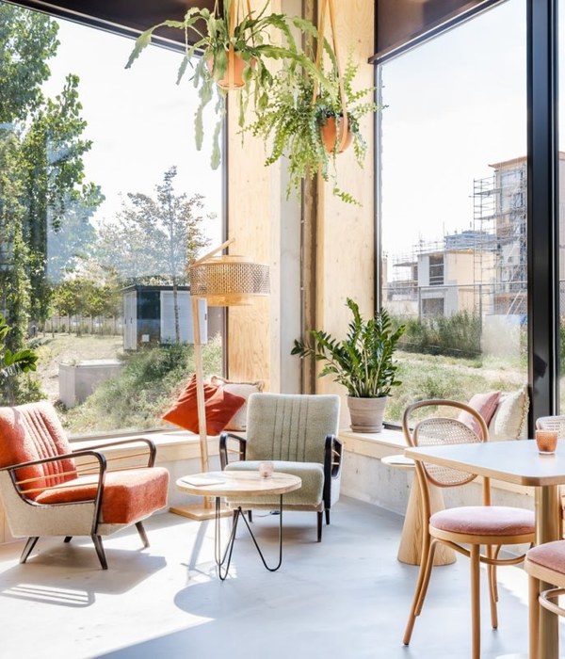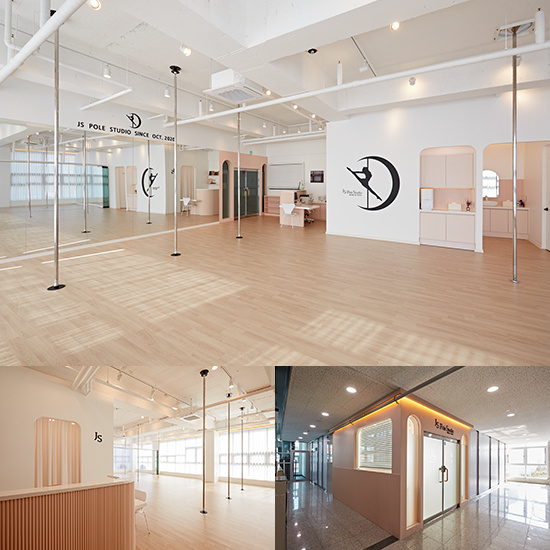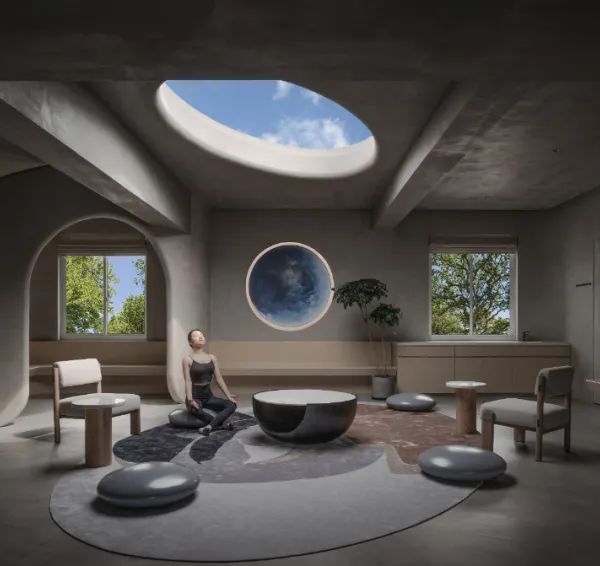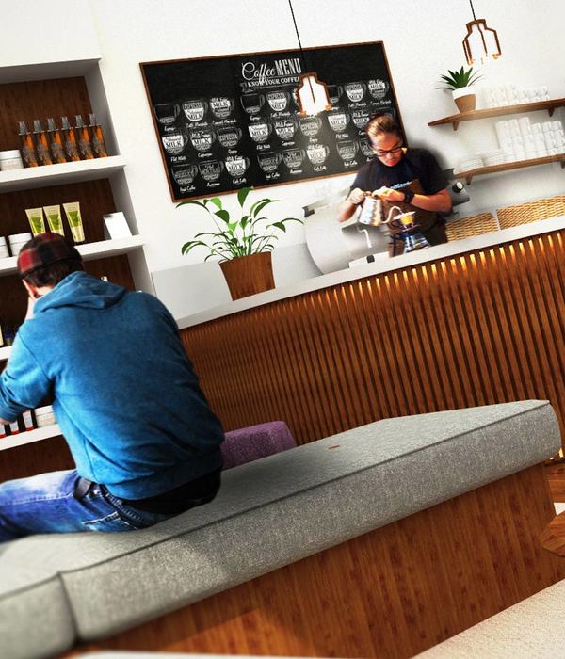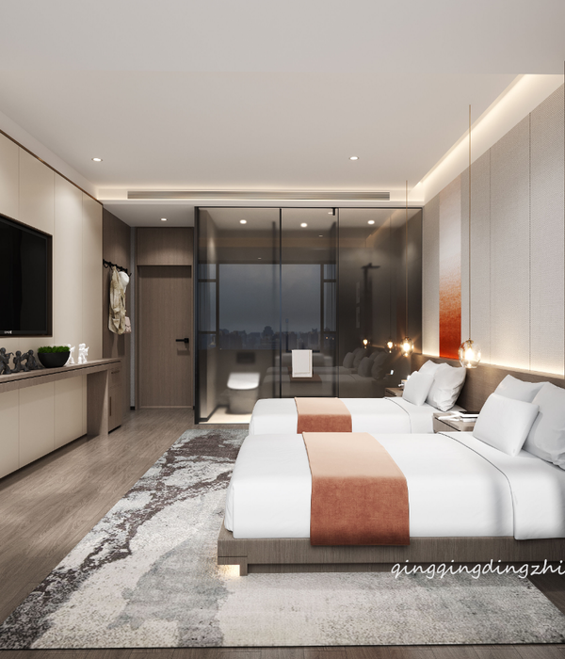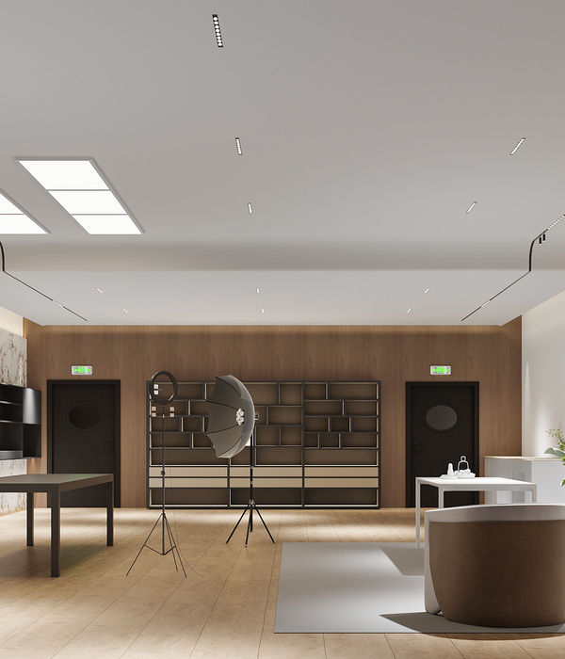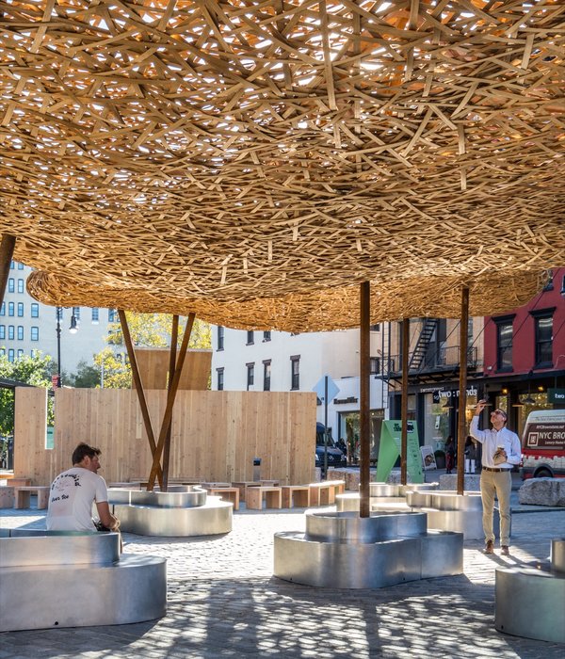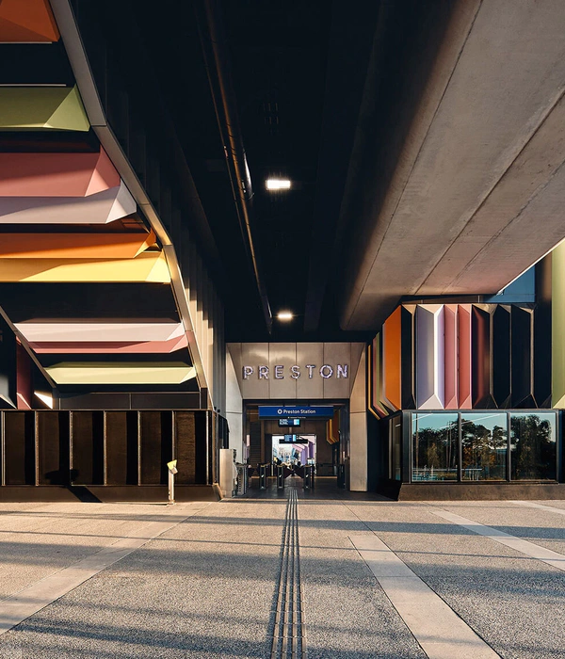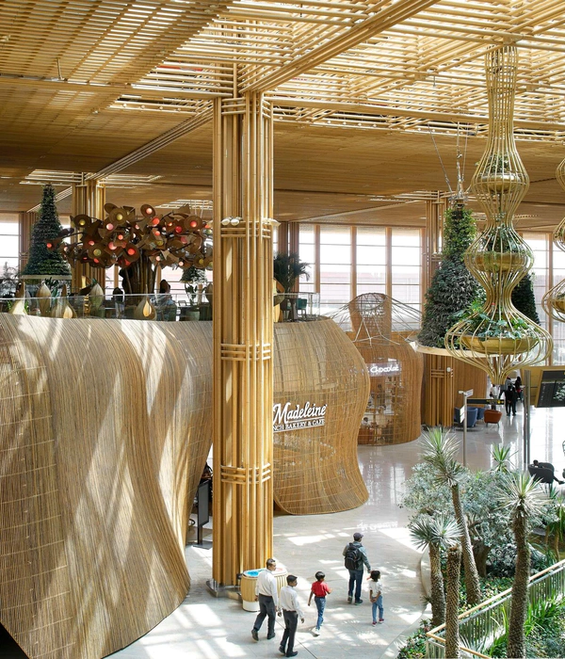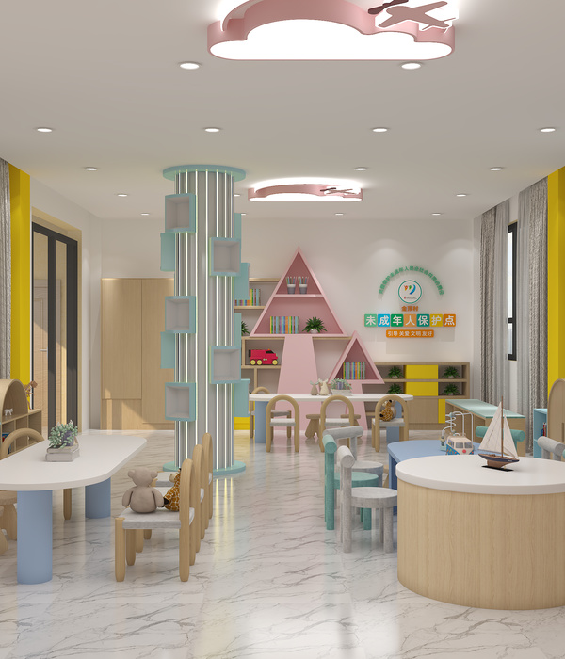阿斯彭火车站是维也纳-伯拉第斯拉瓦铁路扩展计划的一部分,将与相邻的地铁站共同作为阿斯彭新区的交通枢纽。人行天桥是通向站台岛的主要路径,并将火车站与南部的地铁站连接起来。在北部,天桥将横跨规划中的高速公路,并与未来的Park & Ride设施形成互联。
As part of the expansion of the Vienna – Bratislava railway line, the Aspern train station was built, which forms a mobility hub for the new Aspern district together with the adjacent underground station. The main access to the island platform is via a pedestrian bridge that connects the train station with the subway station to the south. To the north, the bridge will span the planned expressway and establish a connection to the future Park & Ride facility.
▼车站外观,exterior view ©Pierer.net
从标准站台屋顶延伸出来的拱形顶棚为站台入口提供了防护。屋顶的形式呼应了人流动线。两个跨度约56米的钢制箱型拱略微向外倾斜,二者之间设有天窗,并覆盖以半透明的ePTFE膜。屋顶的底部以Alucobond复合铝板覆盖。
The platform entrances are protected from the weather by an arched canopy, which is an extension of the standard platform roof. The roof traces the movement of the travelers in a flowing movement. The two steel box arches, which are slightly inclined outwards, span about 56m. A skylight runs between the two, which is closed with a translucent ePTFE membrane. The bottom view of the roof was covered with Alucobond aluminum composite panels.
▼拱形顶棚,the arched canopy ©Pierer.net
▼人行天桥是通向站台岛的主要路径, the main access to the island platform is via a pedestrian bridge ©Pierer.net
▼站台层视角,view from the platform level ©Pierer.net
▼站台细部,detailed view ©Pierer.net
桥梁和楼梯均由钢筋混凝土建造,并根据受力进行了形状上的调整。扶手和护栏大部分以玻璃制成,以实现最大的透明度。此外,触觉引导系统、触觉文字、高对比设计以及双重感官设计原则的实施共同保证了行动不便者也能获得良好的使用体验。
The bridge, including the stairs, was made of reinforced concrete, which was sculpted according to the flow of the forces. Railings and enclosures were generally glazed in order to achieve maximum transparency. For people with reduced mobility elevators, tactile guidance system, tactile lettering, high contrasts, 2-senses principle, etc. were implemented.
▼车站夜景,station night view ©Pierer.net
▼钢骨架模型,steel frame model ©Zechner & Zechner
▼平面图,plan ©Zechner & Zechner
▼剖面图,sections ©Zechner & Zechner
▼节点图,details ©Zechner & Zechner
planning 2016-2018, completion 2019 Client: ÖBB Infrastructure AG Architect: Zechner & Zechner ZT GmbH Photo credits: Pierer.net
{{item.text_origin}}

