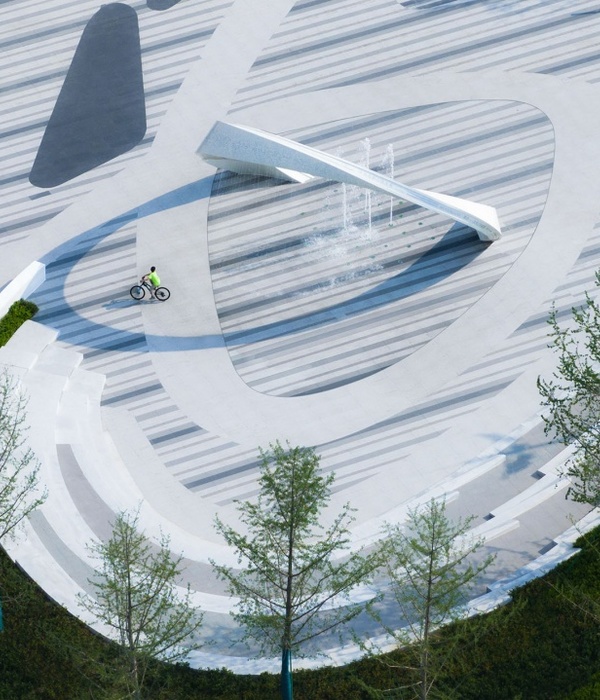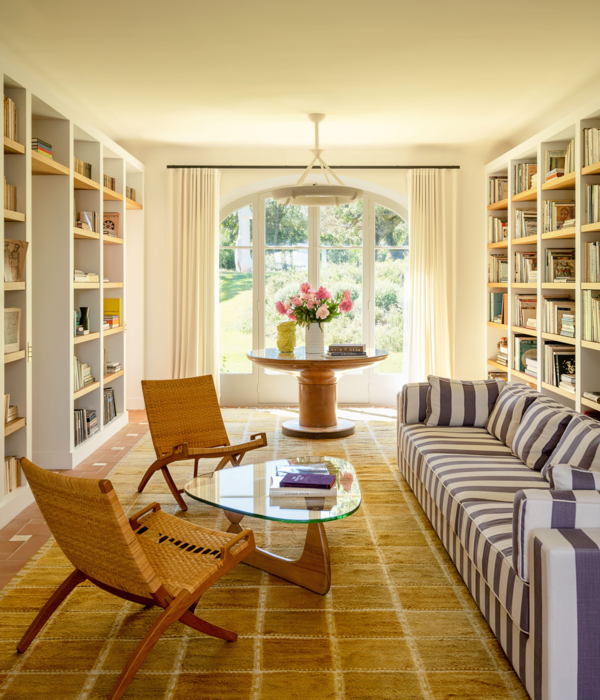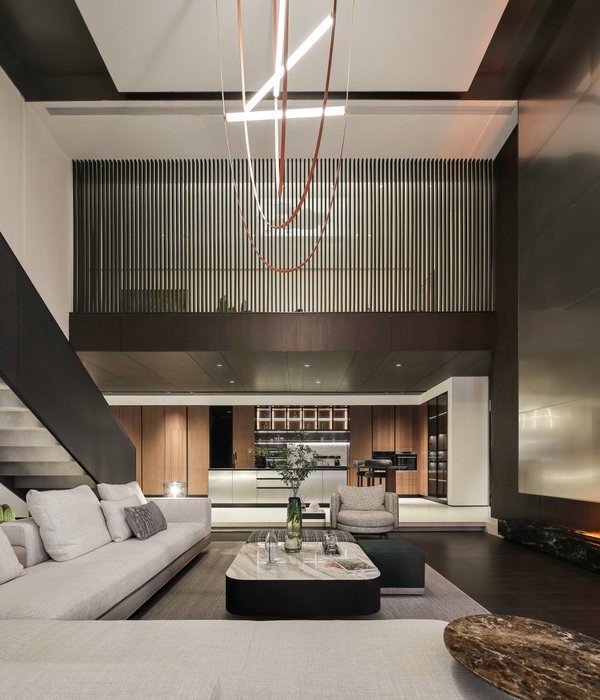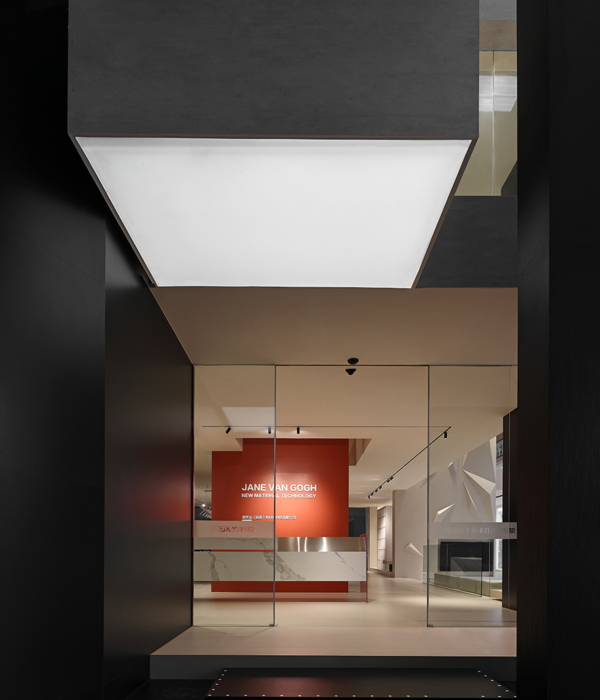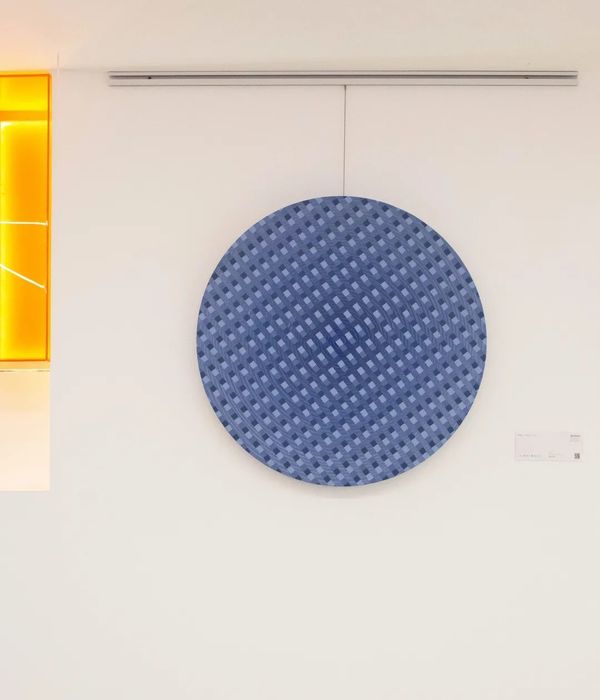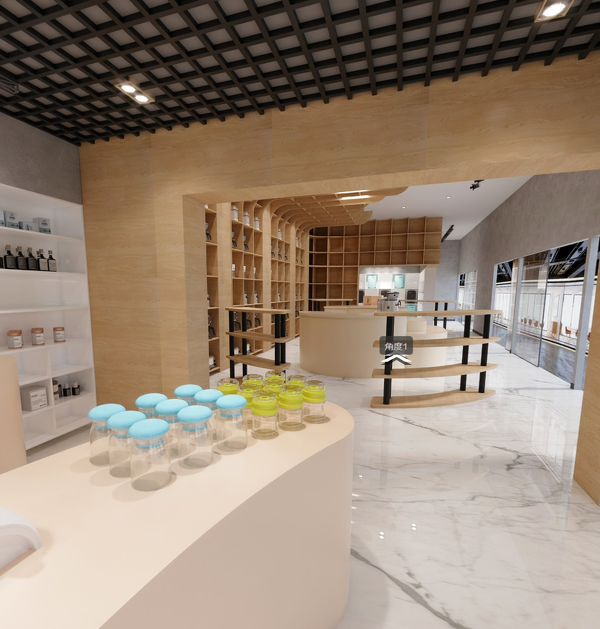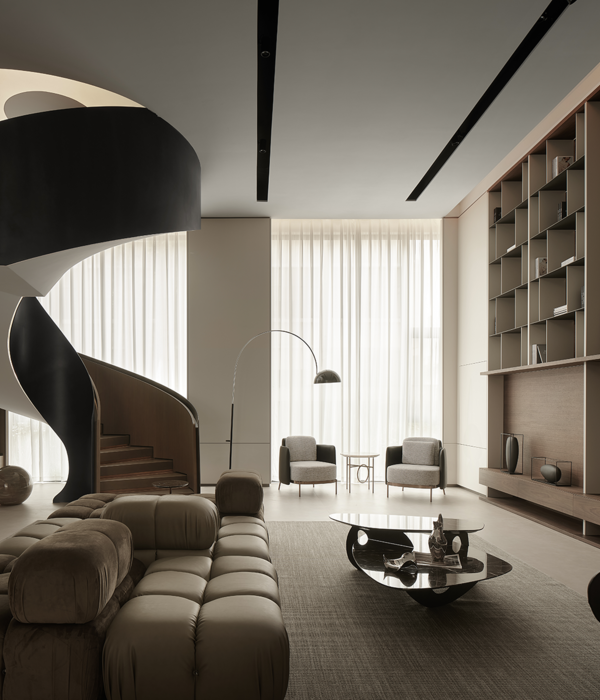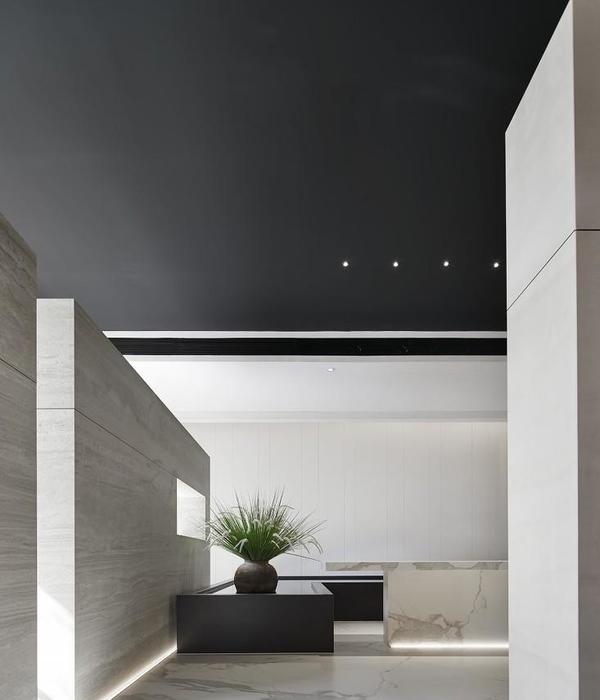Architects:éOp – arquitectura e design
Area:350m²
Year:2017
Photographs:Nelson Garrido
Architect In Charge:Vitor Pimentão
Collaborators:Vasco Giesta, Vasco Novais
City:Vila Nova de Gaia
Country:Portugal
Text description provided by the architects. The São Pedro de Vilar do Paraíso Social Center is a social institution of solidarity, located in Vila Nova de Gaia, Portugal. The institution plays a determining role in the community guaranteeing the most different social responses for community and old / senior people.
The requalification of the São Pedro de Vilar do Paraíso Social Center, intends to reorganize the space and services, endow the building with more values. The building known as the "Casa das Freiras" Palace with more than 100 years, suffered rehabilitation works in the different floors, to adjust the community needs, giving the spaces a multifunctionality that provokes a big dynamics to the institution. This freedom of space, takes the São Pedro de Vilar do Paraíso Social Center a place to improve creativity and social entrepreneurship.
A promising space, not only for its spatiality but also for the amazing of its inclined planes, a consequence of the narrative of the roof gaps, taking advantage of the exiting elements. It is the roof gaps that mark their own identity of space, complaining their spatiality and textures of the material in theirs original state. The classic details of wood and stone are a testimony of the story of this building.
The project aimed to create new spaces with a capacity for change, where the creativity of its users can be put into practice. An accomplice and inspiring space, able to improve a visionary spirit to serv the common welfare, inside the concept and history of this institution. It was intended to achieve a free space and not static, mutated and creative, planned for the people and thought for the future. These are the goals for the architecture project for this institution
Project gallery
Project location
Address:Vila Nova de Gaia, Portugal
{{item.text_origin}}


