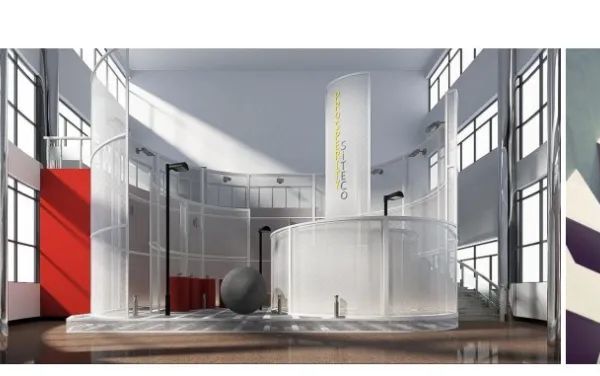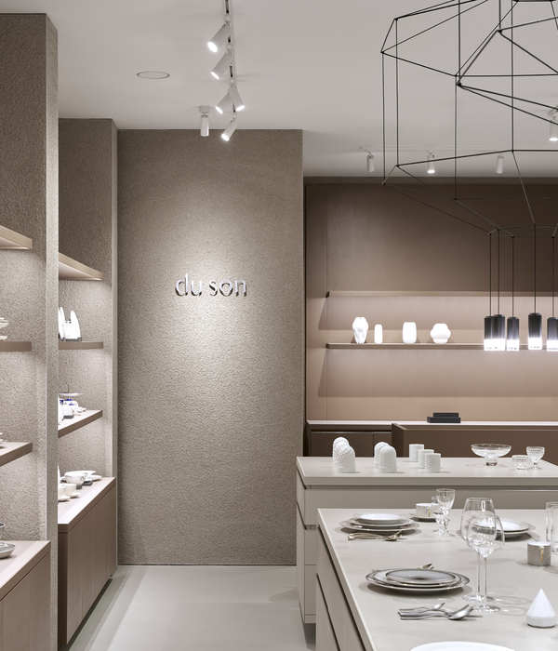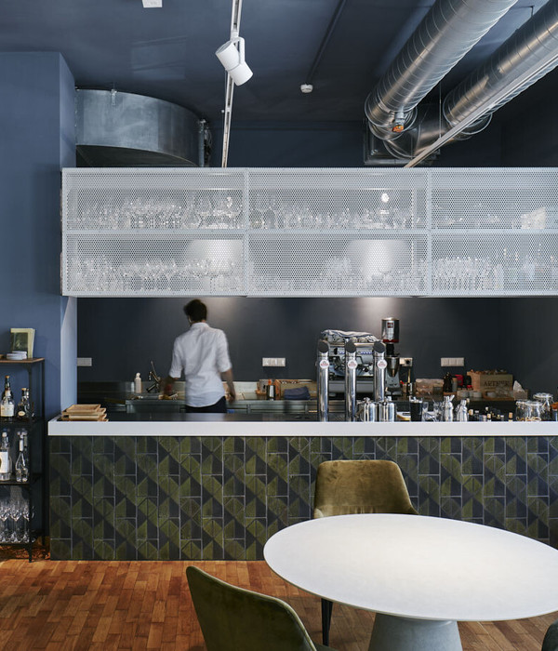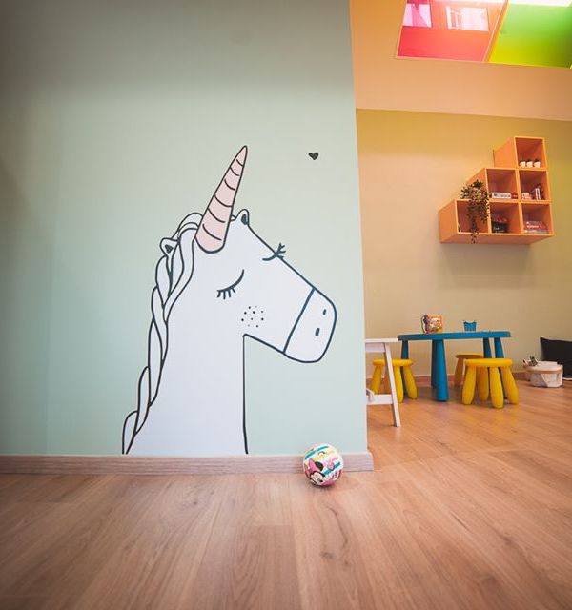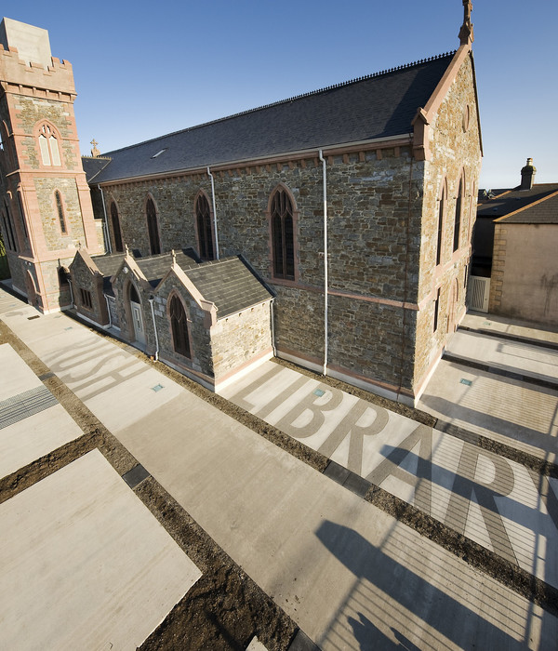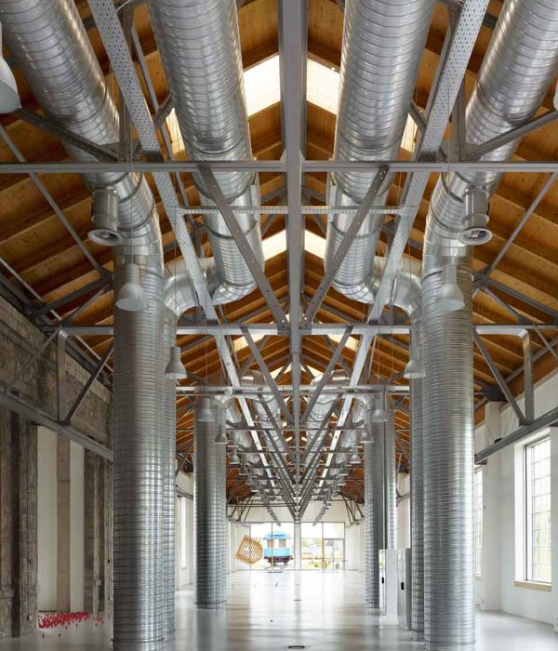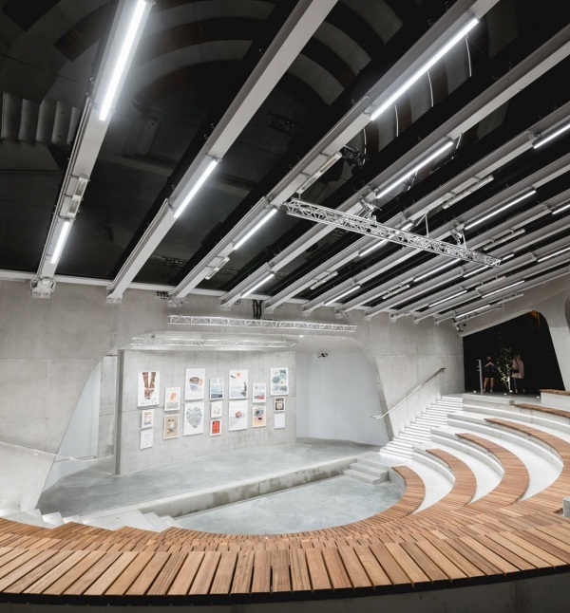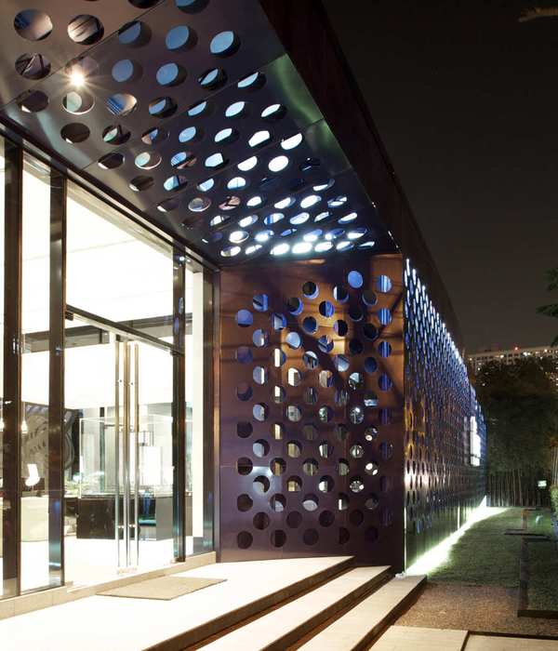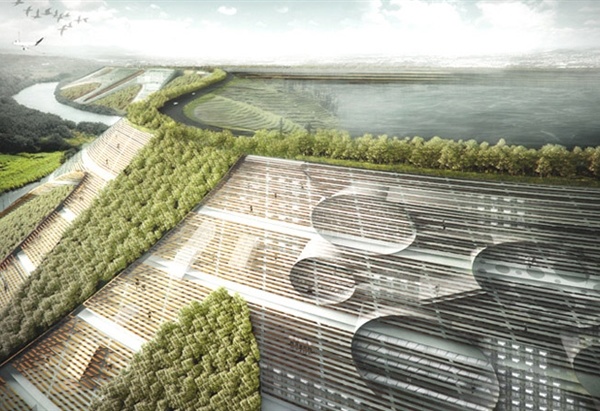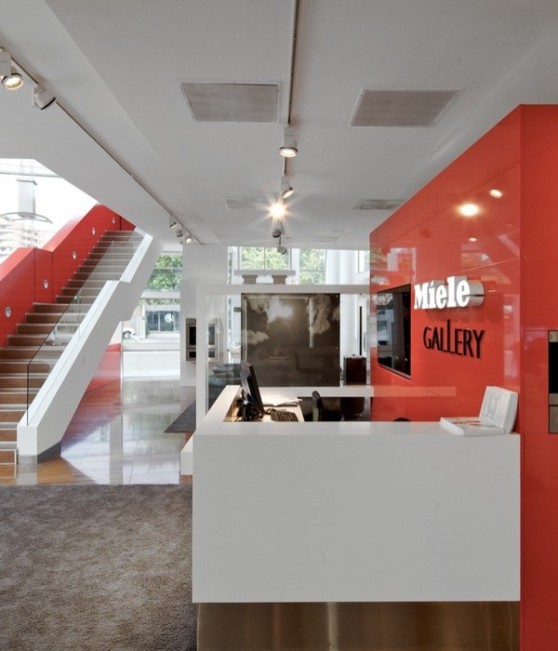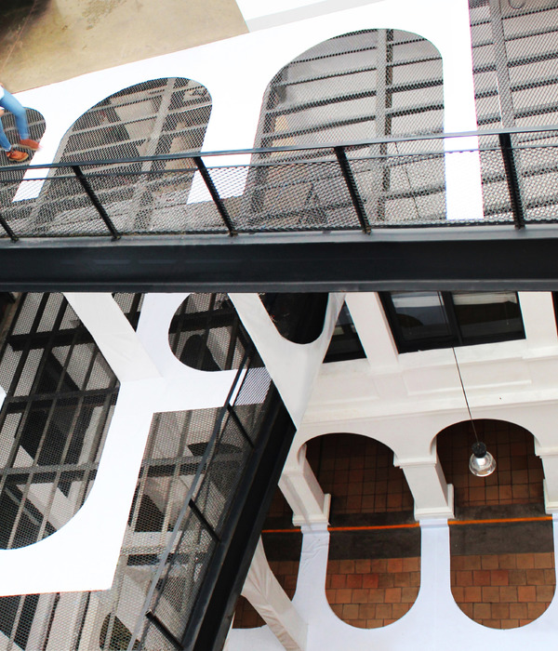- 项目名称:潍坊风之广场
- 设计时间:2022年1月-8月
- 建成时间:2023年5月
- 设计面积:8000平方米
- 建设单位:华普集团
- 景观设计:HID翰地景观
- 项目摄影:繁玺视觉
谁也没有见过风,更不用说你和我了。但是风筝飞起的时候,我们知道风来游戏了。 Nobody has ever seen the wind, neither you nor me. However, a flying kite is a reminder that the wind is present and playing its own game.
-项目背景- Background
本项目南衔金马路绿道,东西向链接高新区健康东街绿道。健康东街作为60m宽的城市主干道,两侧为大规模的居住社区用地,道路西起老城区人民公园,东至高新区健康公园,串联了高新区城市展览馆、高新区管委会等多个城市服务职能部门,是一条城市公共服务轴、充满活力的都市生活轴、可持续的都市生态轴。
▼视频,movie © 繁玺视觉
The project is adjacent to Jinma Road Greenway in the south and connects Jiankang East Street Greenway of the High-tech Zone in the east-west direction. As a 60-meter-wide main urban road, Jiankang East Street is flanked by a large-scale community. It runs from the People’s Park of the old downtown in the west to the Health Park in the High-tech Zone in the east, linking various urban service venues and facilities, such as the High-tech Zone Urban Exhibition Hall and the High-tech Zone Administrative Committee. The road serves as an urban public service axis, a vibrant urban life axis, and a sustainable urban ecological axis.
▼项目概览,Overall view © 繁玺视觉
健康东街绿道的建设对于减缓空气污染和城市热岛效应,重建生机勃勃的都市生态圈起着积极的作用。绿道串联了十六处承载公共生活的口袋花园,本项目正是其中一处重要节点,定位为开放的、可容纳市民多维度公共活动的广场空间,对高新区都市生活圈的链接起着重要作用。因此该项目具有多重定义:城市街角的慢行广场、周边市民的游憩聚集空间、城市绿道的串联节点、城市公共服务轴的重要开放空间。
The Jiankang East Street Greenway construction is beneficial in reducing air pollution and the heat island effect while revitalizing the urban ecological system. The greenway links sixteen pocket gardens, which are significant public spaces in the city. This project is a crucial node that offers an open area for citizens’ diverse public activities, which plays an important role in connecting the urban life circle of the Hi-tech Zone. Therefore, the project has multiple definitions and significance. It serves as a pedestrian plaza at the street corner, a recreational space for the neighborhood to gather together, a node that connects the urban greenways, and a crucial open space along the urban public service axis.
▼鸟瞰广场,Bird’s eye view © 繁玺视觉
-设计挑战- Challenge
场地围绕潍坊世界之窗商务大楼形成L型空间,东西长100米,南北长115米,总占地面积8000平米。这样的广场设计有以下的设计挑战:
1. 梳理动线,让混沌变的清晰。在这样的以广场活动为主要功能内核的场地里,城市过街人行动线、漫步道人行动线、商务大楼人行动线、广场聚集动线、沿街商铺经营动线、停车动线等多条功能动线在此交汇,需要进行必要的引导,避免动线变得无序而混乱。 2. 梳理空间,让各类活动空间有效区分。广场在满足商业户外经营的同时,可以为市民提供城市集会舞台、户外聚会、运动休闲、林下休憩、临时停车等多维度的城市闲暇游憩功能。同时场地内提供城市强识别形象的同时,让人可以参与进这个空间之中, 3. 梳理竖向,场地自建筑边界向城市道路有0.3米至1米高差,设计通过有序的组织让台阶、坡道、排水自然的成为空间组织的要素。
▼设计范围,design scope © HID翰地景观
With a land area of 8,000 square meters, the project site is an L-shaped plot surrounding the Window of the World Business Building in Weifang City. Spanning 100 meters east to west and 115 meters north to south, the design of this square poses three main challenges.
1. Organize the circulation routes in an orderly and precise manner. There are several circulation routes converging in such a square which accommodates various public activities, including the pedestrian crossing route, walking path, circulation for the business building, assembly in the plaza, shops along the street, and parking. It requires necessary guidance to prevent disorder. 2. Rearrange each activity space in an effective way. While meeting the outdoor business operational needs, the square aims to satisfy multi-dimensional urban leisure and entertainment activities, such as city platform, outdoor gatherings, sports, rest under the trees, and temporary parking. Additionally, the square must have a strong identity of the city and allow for public engagement. 3. Reshape vertically. There is an elevation difference of 0.3 to 1 meter from the building boundary to the urban road, requiring a well-organized incorporation of steps, ramps, and drainage, to make them as spatial elements naturally .
▼岛链空间,Island chain space © 繁玺视觉
▼林下空间,Forest space © 繁玺视觉
-题解- Solution
在地印象重构场地动线 Local identity reconstructs site circulation
潍坊地处平原,北临渤海湾,自古是一座多风的城市。设计便以风为引,疏导交通体系及空间功能,构建城市活力之谷。
▼空间功能,space function © HID翰地景观
Weifang is situated on a plain, facing the Bohai Bay to the north. It has been known as a windy city since ancient times. The design takes inspiration from the wind to direct traffic flow and spatial functions, creating a vibrant urban valley.
▼融合坡道、看台、座椅功能的阶梯聚场,Staircase gathering place © 繁玺视觉
▼阶梯聚场近景,Close view of staircase gathering place © 繁玺视觉
第一道“风”,城市之风,引导人行过街动线,盘绕出可供集会聚会的事件广场空间,流畅的线条解决了场地高差问题的同时,划分出了各类功能空间和动线,让场地更为有序。流畅的交通组织,让每个人都可以前往自己想去的方位,形成律动有效的行动体验。
One flow of wind refers to the wind of the city. It guides pedestrian crossing circulation and extends and weaves into a space for public gatherings. The smooth lines of the design alleviate issues related to elevation differences and divide different functional areas and circulation routes, promoting orderliness in the space. Smooth traffic management enables individuals to get to their destinations with ease, resulting in a harmonious and efficient experience.
▼岛链围合出的绿色边界,The green border enclosed by the island chain © 繁玺视觉
第二道“风”,绿谷之风,以长条形绿岛为广场围合出广场界面,一面以穿孔板装饰墙面向城市一面为广场营造出层级台阶,同时顺接了南侧绿道来的人行动线,划分出了功能丰富的功能活动空间。
Second flow of wind forms the Green Valley, which is a long green island that encloses the square boundary. One side of the square is adorned with perforated panels facing the city, while the other side has steps leading up to the square. It connects to the pavement of the south greenway and defines the space with enriched functions.
▼岛链间的慢行空间,Slow travel space between island chains © 繁玺视觉
-空间设计- Space Design
经过合理的动线、竖向及空间梳理,场地分为风之谷事件广场、城市展厅广场、林下休憩广场、绿岛休憩广场、商业户外经营广场五大空间。由“风”串联起的连续岛链形成的绿色基底,提供了丰富的林下广场活动空间,围合出多维的聚集广场。
Through appropriate arrangement of circulations, elevation difference, and space, the site has been divided into five main areas, including the Wind Plaza, City Exhibition Plaza, Forest Recreation Plaza, Green Island Recreation Plaza, and Outdoor Business Operation Plaza. The “wind” connects a series of islands to create a lush green base that offers ample activity space under the forest for citizens, resulting in a multi-dimensional area that is perfect for public gatherings.
▼多维的聚集广场,The multi-dimensional area © 繁玺视觉
风之谷事件广场 WIND PLAZA
由“风”的挤压出的地形空间,将城市的车水马龙隔绝在外,同时自然划分出阶梯聚场、活动广场、水景舞台几个相互融合的广场空间,成为承载多维活动的事件广场。阶梯聚场以秩序感编织的台阶和广场,为聚合力空间定义出了明晰的边界,在这里为城市提供一个舞台观演空间。水的舞台以风的轨迹定义水景装置,带来了水景舞台空间。这个空间独有的聚合力让人自动汇聚,观众和演员会自己出现。
The “wind” has created a distinctive space that isolates the bustling city from the outside. This space is divided into several areas, such as gathering steps, an activity square, and a waterscape stage, which blend seamlessly to form a square that accommodates all kinds of activities. The orderly steps and squares provide a clear boundary in the cohesive space, providing a platform for art performance in the city. The stage features a waterscape installation themed with the trace of wind, which draws people together, thus both the performers and audience emerge naturally.
▼广场生活场景,The daily life scenes © 繁玺视觉
▼水景装置,The water feature installation © 繁玺视觉
林下多维空间 FOREST SPACE
多维度多时空的使用方式和人群,让城市空间充满多样性,而场地空间节奏的多样性,更让不同时段不同人群可以在这里找到属于自己的场所。
The diverse functions of the multi-dimensional space and the visitors of all ages contribute to a vivid and diversified urban space. The flexible rhythm of spaces allows individuals with different backgrounds to find their own place at any time.
▼悬挑座椅上休息的人们,People resting on cantilevered seats © 繁玺视觉
▼阶梯聚场中休息的人们,People resting on the stairs © 繁玺视觉
-写在最后- Afterword
风之广场的营造,为潍坊健康东街绿道与金马路绿道的交接处提供了一个非常独特的城市公共开放空间,为潍坊高新区的居民提供了一处承载全新日常生活方式的事件广场空间,白昼的风之广场属于周围上班族,闲暇放松午餐聚会,日暮西斜之后的风之谷属于周围的居民,城市漫步,来这里跳个广场舞、嬉一嬉水,滑一滑旱冰,甚至乘着夜风放一放潍坊独有的风筝,演出者和观演者在这里都能找到属于自己的风之谷。
Wind Plaza is a unique open public urban space located in the intersection of Jiankang East Street Greenway and Jinma Road Greenway in Weifang City. It offers an energetic square that settles the new daily lifestyle for the communities in the Weifang High-tech Zone. During the day, the Wind Plaza is a relaxed spot for surrounding office workers to have lunch and meet with friends. As night falls, it becomes a place for the local residents to take a stroll, dance, splash in the water, go roller skating, and fly a kite as Weifang’s feature in the cool breeze. Performers and spectators alike can have a space of their own wind.
▼总平面图,master plan © HID翰地景观
项目档案 项目名称:潍坊风之广场 项目地点:山东潍坊 设计时间:2022年1月-8月 建成时间:2023年5月 设计面积:8000平方米 建设单位:华普集团 景观设计:HID翰地景观 设计团队:吴昊、张璐、何玉江、张志博、沈华枢、郑诗语、陆倩、尚煜坤、黄琼、杨子涵、蔡佩其 项目摄影:繁玺视觉
{{item.text_origin}}

