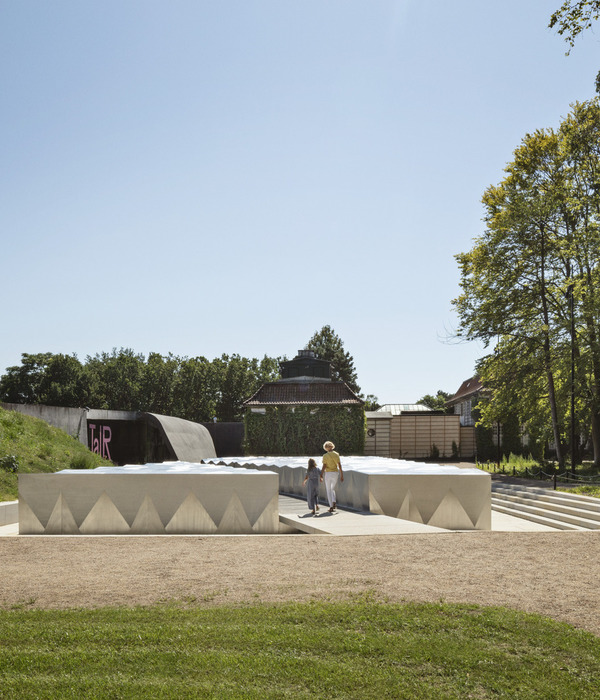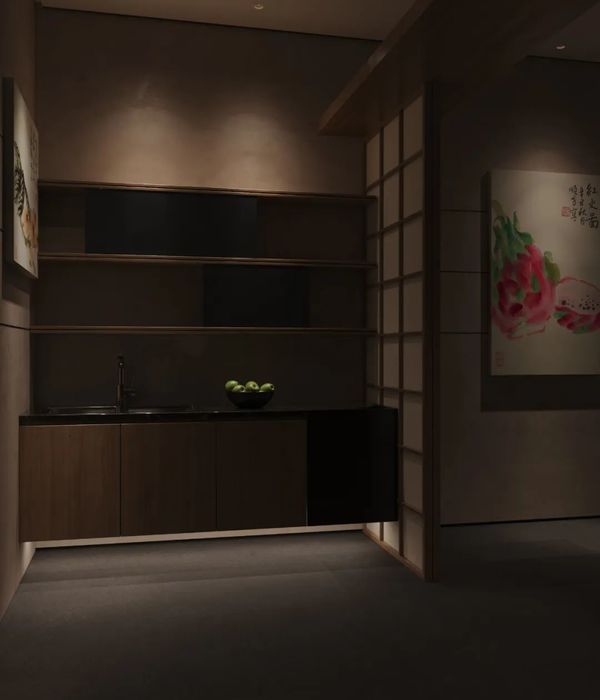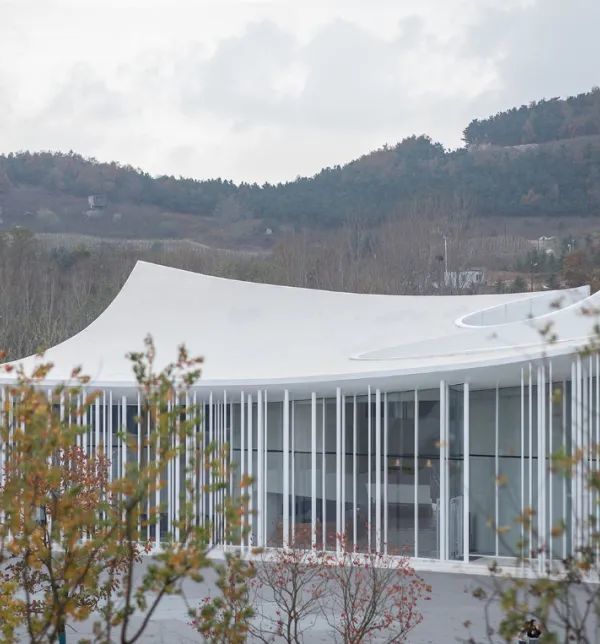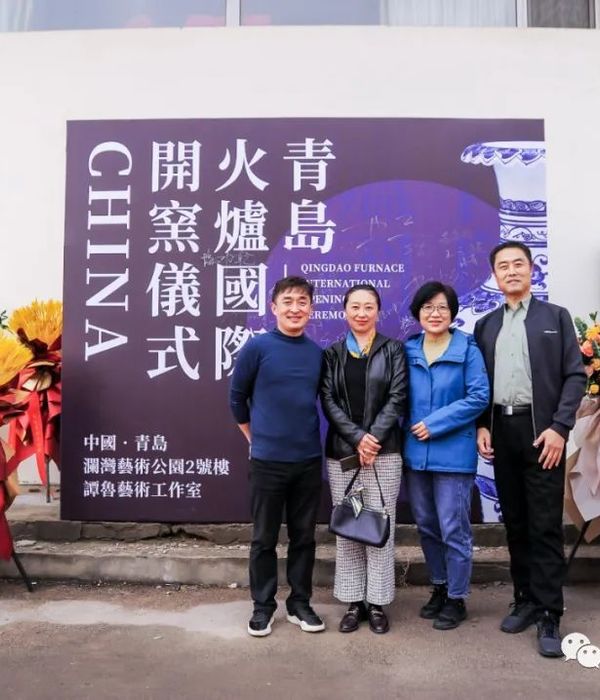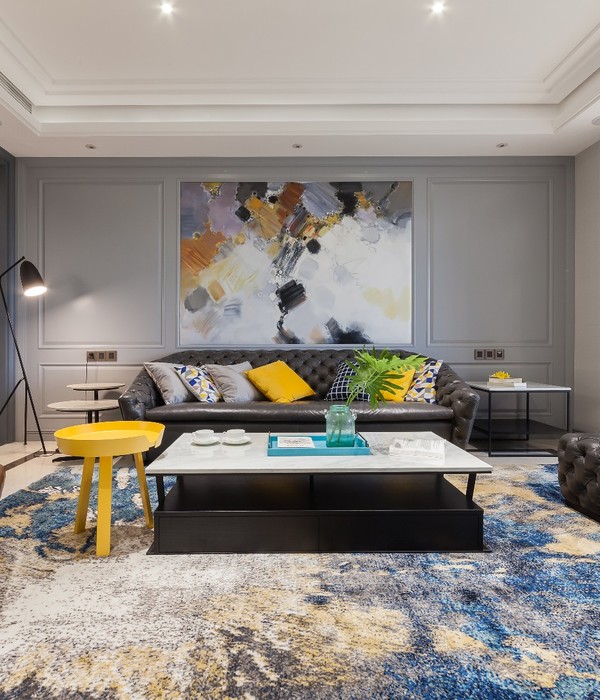该项目的历史可以追溯至二十世纪九十年代,1992年的时候,当地政府举办了全国性设计竞赛,要求在位于安卡拉新旧交接地区的Ulus站和Sıhhiye站之间的空地上设计总统交响乐团音乐厅。基地内包含一部分铁路,有旧牵引室和维修棚,维修棚由始建于1920年代的三个相同单元组成,后来增建了更长的单元,它们共同构成四个相邻的单元,曾计划全部拆除。1995年,获奖项目的建筑师接手音乐厅的工作后,决定将这些旧工棚改造成美术馆,改变铁路线路并对三个单元的其中两个进行部分拆除。剩余部分需要进行结构加固和机械安装,才能用作展廊空间。
The history of the project goes back to 1990s, when a national competition was opened in 1992 for the design of presidential symphony orchestra concert hall on a vacant land between Ulus and Sıhhiye, the old and new quarters of Ankara. The site contained a segment of the railway, with old traction ateliers and train maintenance sheds (three identical units dating from 1920s, with a longer unit added later). Being four adjacent units in total, all were intended to be removed from the site. In 1995, after the architects of the winning project started work for the presidential symphony concert hall, decision was taken for the transformation of these old sheds into an art museum. In the meantime, the railroad was rerouted and two of the three identical units were partly demolished. The remaining sheds were in ruins, needing structural consolidation and mechanical installation to function as gallery spaces.
▼改造后的工棚,sheds after renovation © Cemal Emden
改造牵引室的施工方决定与设计音乐厅的建筑师合作,最开始的任务是建设带有展廊空间和相关设施的“当代艺术博物馆”(后更名为“现代艺术中心”)。牵引室的规模和空间特征与预期的展廊相适应,此外还需要额外的空间用作多功能厅、博物馆商店和咖啡馆、小型展廊和服务空间。为了满足该需求,设计师设计了一座现代化的建筑附加在剩余的工棚上。
The contractor chosen for the restoration of the ateliers decided to work with the architects of the concert hall. The initial brief called for a “Contemporary Art Museum” (later named “Modern Arts Center”) with gallery spaces and related facilities. The size and spatial features of the ateliers were compatible with the intended galleries; additional spaces were needed however, to serve as multi-purpose halls, museum store and cafe, small galleries and services. To meet the need, a modern building was annexed to the remaining portions of the sheds.
▼现代化的建筑,modern building © Cemal Emden
该艺术中心位于为音乐厅保留的较大基地的一角,音乐厅仍在建设中,因此该项目还处于未建成的环境中,周围是建筑工地以及服务于艺术中心和邻近法院的停车场。这座建筑的出现提升了该地区的知名度,展示了建筑在创造城市吸引力方面的影响力。该建筑以其动态且连续的空间适应变化的展览和艺术活动,满足了现代艺术中心的需求。该艺术中心自2010年4月开幕以来,已经成为安卡拉活跃的文化中心,这里举办同期展览、研讨会、演出和节日活动。它的庭院也十分受欢迎,除了咖啡馆的扩建区域,其他地方在四季都用于展示艺术装置。在夏夜,它还可以作为户外影院,深受各个年龄段市民的欢迎。
The Center is occupying a corner of the larger site reserved for the concert hall, which is still under construction. Thus the context is currently a non-place, surrounded by the construction site and parking lots (of the Center and the Court House nearby). The presence of the building has already raised the profile of the district, demonstrating the power of architecture in creating an urban magnet. The building is fulfilling the need for a modern art center with its dynamic, uninterrupted spaces that accommodate changes for every new display and art event. Since its inauguration in 2010 April, the building has become a lively cultural hub for Ankara, hosting simultaneous exhibitions, conferences, performances, festivals and the like. Its courtyard is equally popular, used throughout all seasons for art installations, besides being an extension of the cafe. In summer nights it serves also as an outdoor cinema, frequented much by citizens of all age.
▼总平面图,site plan © Uygur Architects
项目的设计理念是保持基地与铁路的关系。环绕新旧建筑物的透明幕墙使人们可以在室内看到列车。通往工棚的铁轨得到保留,位于庭院中的木平台上。新建筑以外边缘的连续曲面玻璃幕墙为特点,建筑师将其比作“卷曲的绷带”包裹着“受伤”的历史建筑,特别是两个半拆除的棚屋。这使得新旧建筑联系紧密,旧建筑借助新建筑“站了起来”。新建的附属建筑形如手杖,加强了旧工棚和庭院之间的联系,构成U形整体一翼,围合出禁止车辆通行的室外庭院。建筑入口位于该庭院中。庭院层除了由棚屋改造而成的主展厅外,还设有门厅、博物馆商店和咖啡馆。地下一层包括附加画廊、礼堂、工作室和服务空间。
The guiding idea behind the project was to keep the relation of the site with the train. While the active train route is made visible from the interiors by means of a transparent wall wrapping the old and new buildings, the railroad tracks entering into the sheds are maintained on the timber decking of the courtyard. The new building is characterized on its outer edge with a continuous curvilinear glass wall, which the architects liken to a ‘roll bandage’ that wraps the injured historic building as well (specifically, the two half-demolished sheds). This enabled the new building to get firmly connected to the old, while the old could ‘stand up’ so to speak, with the aid of the new. Thus in the image of a walking stick, the annex undertook the strengthening of both the old sheds and the courtyard. Forming one wing of the U-shaped whole, the new building defines an outdoor space protected from the vehicular traffic. Entries to the building are from this courtyard. At the courtyard level, entrance hall and museum shop and cafe take place, besides main exhibition halls converted from the sheds. The basement floor accommodates additional galleries, auditorium, ateliers and services.
▼通往工棚的铁轨得到保留,the railroad tracks entering into the sheds are maintained © Cemal Emden
▼连续的玻璃幕墙,continuous glass curtain wall © Cemal Emden
▼下沉庭院,sunken garden © Cemal Emden
▼从庭院望向室内,view from courtyard to interior © Cemal Emden
该项目不仅完成了改造任务,还为曾经被认为是铁路沿线无用的普通附属建筑群注入了新活力。尽管这里对城市来说微不足道,但它体现了城市中旧时代的记忆。1920年代铁路国有化以来,这些火车维修棚见证了早期共和的狂热,它们无形的价值值得被保留。从建筑角度来看,它们体现了功能性建筑现代语汇的开端。战后时期,建筑业缺乏熟练的专业人士和工匠,该工棚只有铁制品来自专业的德国公司,其余均为非职业工人建造。该项目是安卡拉工业遗址免于拆毁的稀有案例,它被赋予现代艺术中心的新功能,这种适应场所的再利用已经成为城市改造的典范。新结构的介入为这座历史建筑做出巨大的贡献,创造出更为丰富的环境,为该地点增加了新的层次和意义。
Being much more than a renovation task, the project brought new life to a group of buildings that were seen as an expendable stock of ordinary service buildings alongside of the railway. In all its urban insignificance, the site embodied the memory of old times in the city. Remaining from the 1920s when the railways were nationalized, these train maintenance sheds witnessed the fervor of the Early Republican Era, and hence considered worth preserving for their intangible value. From the architectural standpoint, the buildings conveyed the beginnings of modern vocabulary in ‘functional’ buildings as such. During the post-war period when building sector was deprived of skilled professionals and craftsmen, the sheds were constructed by unqualified labourers (excepting the ironwork by a German company). Being a rare example of industrial archaeology that has escaped demolition in Ankara, and due to its new function as a modern arts center, this adaptive reuse has presented an exemplary urban reclamation. The impact of the new structure contributed much to the historic building, resulting in a richer environment, having added new layers and meaning to the place.
▼入口,entrance © Cemal Emden
▼通透明亮的展览空间,transparent and bright exhibition space © Cemal Emden
▼从室内望向列车,view from interior to the train © Cemal Emden
▼连续曲面玻璃幕墙,continuous curvilinear glass wall © Cemal Emden
▼一层展览空间,the exhibition space on ground floor © Cemal Emden
▼天窗带来柔和的光线,the skylight brings soft light to the interior © Cemal Emden
▼地下一层展览空间,the exhibition space on underground floor © Cemal Emden
该项目在新旧融合方面具有重要意义,新建部分以柔和的边界包围受损建筑,展示了建筑的“谦逊”。在该项目中,新旧并存和时代性得到同等重视,创造出与老建筑、铁轨和下沉花园联系的建筑轮廓,总体推动了低调的现代语汇的发展。
The project is significant in its integration of old and new; the modern additions display an architecture of ‘courtesy’ by surrounding the injured buildings with gentle boundaries. Contextual compatibility and contemporariness in design have been given equal emphasis, creating sensitive building contours (in relation to the old building, the railway and traffic artery, and the sunken garden), while promoting a restrained modern vocabulary on the whole.
▼结构细部,details of the structure © Uygur Architects
▼建筑后部,rear of the building © Uygur Architects
▼一层平面图,ground floor plan © Uygur Architects
▼立面图与剖面图,elevations and sections © Uygur Architects
Project size: 9380 m2 Completion date: 2010 Building levels: 2 Architect: Uygur Architects
{{item.text_origin}}

