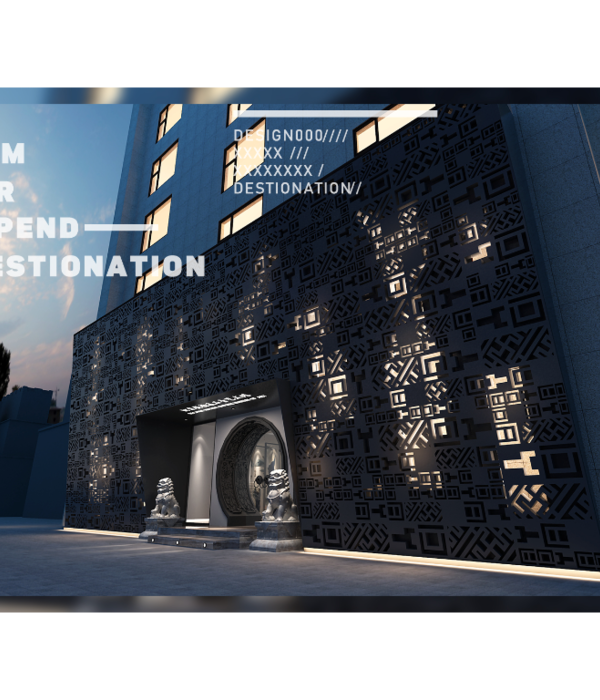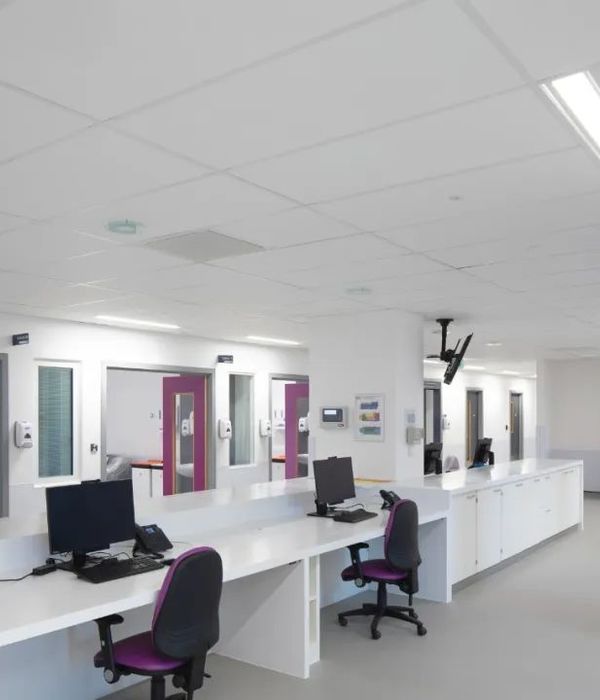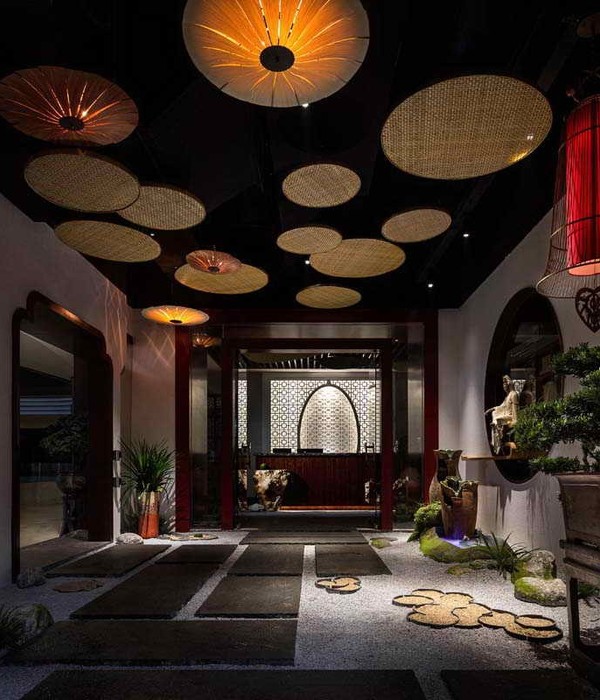Firm: LGA Architectural Partners
Type: Cultural › Gallery Educational › Library University
Photos: Ben Rahn/A-Frame Inc. (8)
This 5-phase renovation will ultimately refurbish the entire interior of Queen’s Square Central Branch Library. Phases 1 and 2 are complete. The renovation will accommodate a growing staff and a changing user demographic within the City of Cambridge. One of the mandates for this renovation was to re-invigorate the main branch by transforming the physical environment from a more sombre and traditional space into a bright, welcoming and open experience. One of the key elements of this change was the re-deployment of staff through the introduction of RFID technology both in the self check out and check in, and the elimination of the traditional circulation desk. Phase 1 focused on increasing the size of the administration work areas and a lobby upgrade, creating a more welcoming reception area that allows the staff person to perform other tasks such as re-entering books from a cart into the computer system when reception duties are not required.
{{item.text_origin}}












