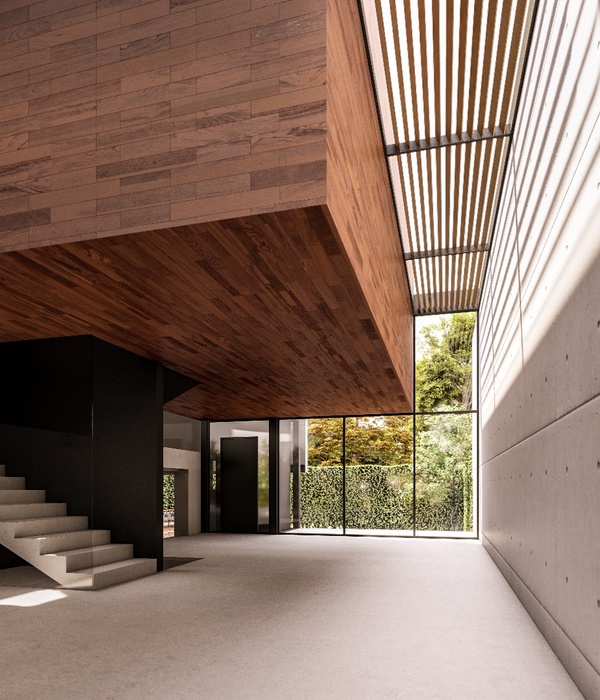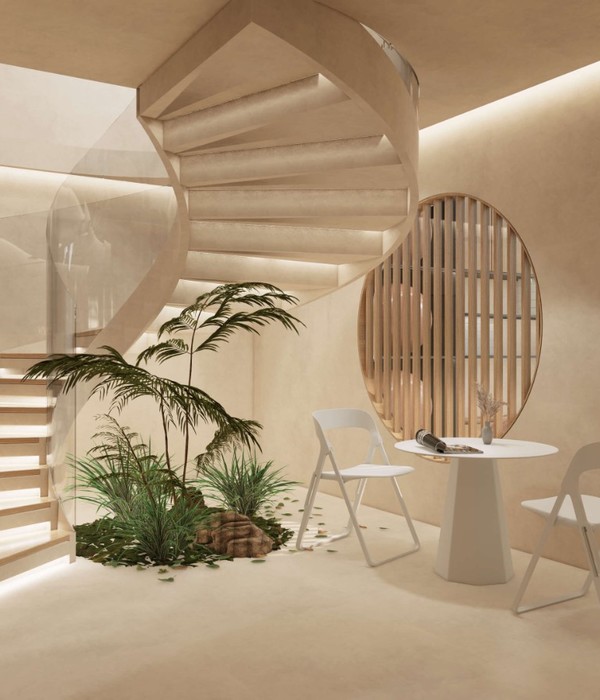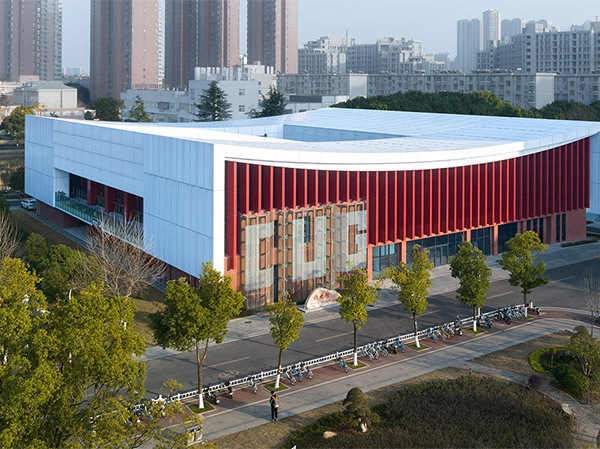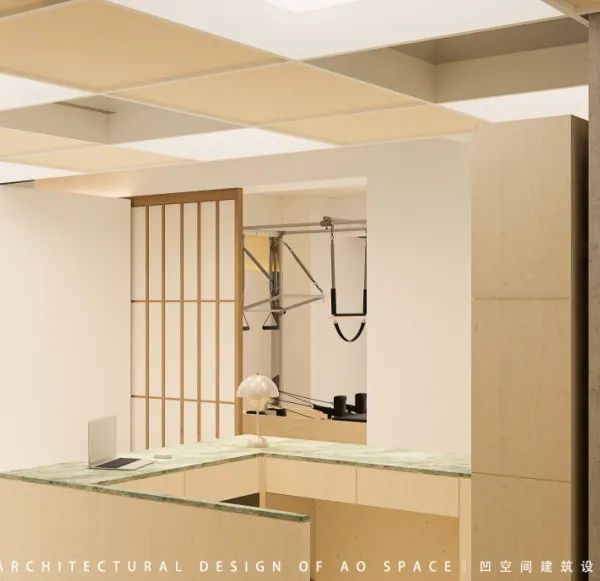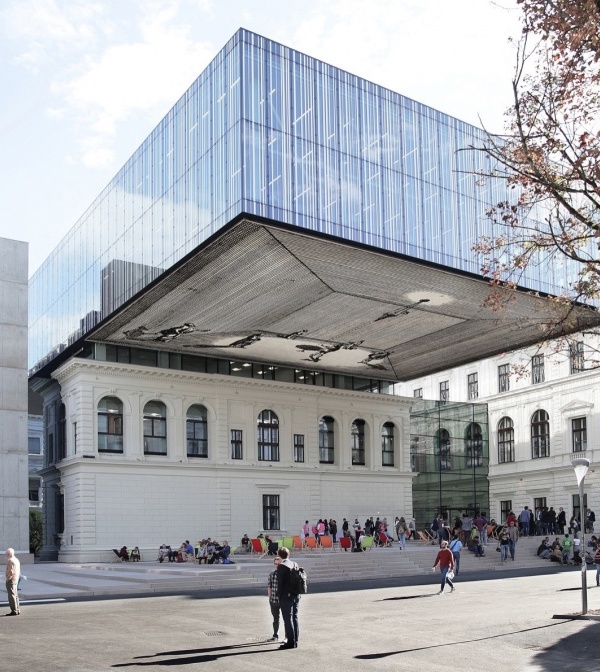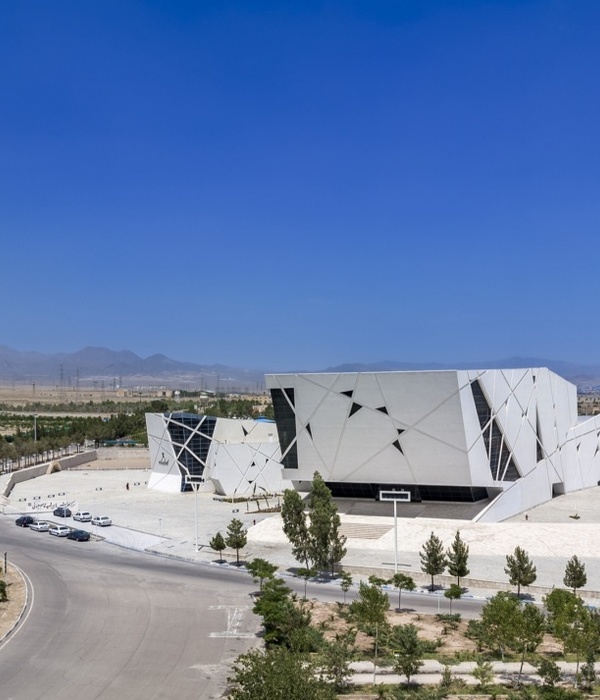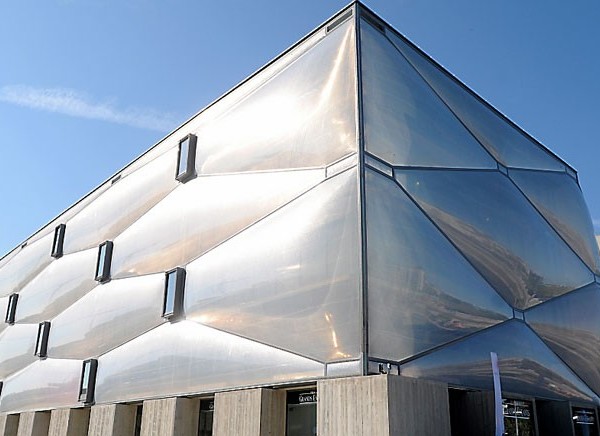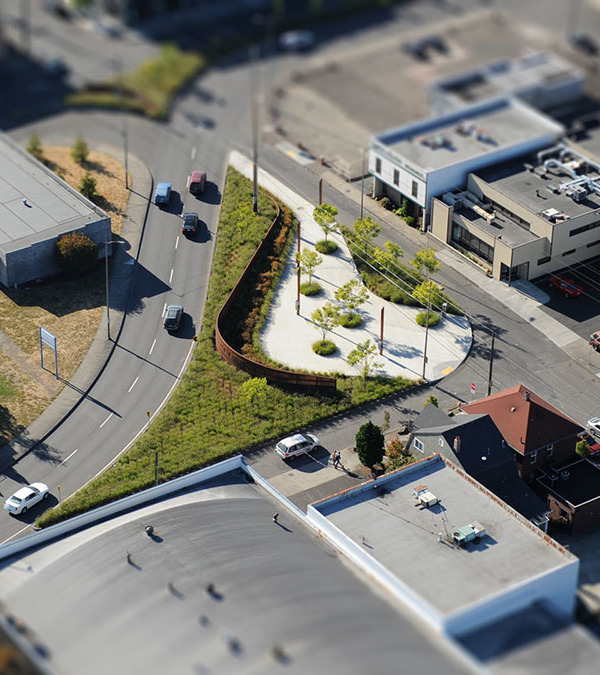这间工作室位于西雅图市中心的Belltown,是为展示Lino Tagliapietra的玻璃艺术而设计。Tagliapietra的作品探索了玻璃的极限,包括其形式、质地和色彩。室内空间呈现出平静且克制的基调,与富有戏剧感的作品形成呼应,同时使艺术品本身成为环境中的焦点。
Located in Belltown, a downtown Seattle neighborhood, this studio is dedicated to the display of Lino Tagliapietra’s glass art. Tagliapietra’s work explores the limits of glass—its form, texture, and color. In response to the drama of his work, the space itself becomes an exercise in restraint, a quiet armature and environment in which art becomes the focal point.
▼工作室外观,exterior view
工作室所在的建筑建于1917年,是一个基于木制框架的单层砌砖结构,在城市环境中构成一个安静的角落。以钢材和木材打造的大门定义出入口空间,微微反光的钢板标示出场地的用途。在室内,入口通向一条倾斜的坡道,该坡道与工作室的空间保持了平行。主体空间是一个面积为6100平方英尺的开阔区域。
Most recently serving as home to an auction company, the studio occupies a 1917, one-story, masonry and heavy-timber-framed warehouse building, which presents a quiet presence to its urban setting. The entry is defined by a large wood-and-steel door which incorporates a modest illuminated cut-steel sign announcing the venue. Inside, the entry opens onto a sloping interior ramp which parallels the studio itself, which is essentially one large, 6,100-square-foot space.
▼以钢材和木材打造的大门定义出入口空间,the entry is defined by a large wood-and-steel door
▼在室内,入口通向一条平行于主体空间的坡道,inside, the entry opens onto a sloping interior ramp which parallels the studio itself
室内的砖墙被涂成暗灰色,地面则铺设以精致的白橡木。天花板上悬浮着16英尺宽、45英尺长的光屏。半透明的天窗将日光引入空间。光屏的下腹被塑造为弧形,能够使光线变得更加柔和。光屏下方是明亮的方形空间,可用于悬挂大型的玻璃作品。装置在光屏内的漫射光源还能够在夜间带来迷人灯光效果。
The brick interior has been painted matte gray, while floors are made with a subtly bleached white oak. Overhead, a 16-foot-wide-by-45-foot-long light monitor floats above the center of the space. Translucent clerestory glazing brings daylight into the space. The underside of the monitor features a curved soffit that softly shapes the daylight that fills the space. The client refers to the light-filled space created by the monitor as the cube. The cube serves as an illuminated volume in which to hang large collections of glass pieces or to feature tall works. Indirect light sources inset into the monitor provides dramatic lighting in the evening.
▼主体展示空间,main studio area
▼天花板上悬浮着半透明的光屏,使光线变得更加柔和,the monitor floats above the space features a curved soffit that softly shapes the daylight that fills the space
▼不同高度的钢制展示架促进了艺术品的展示,elemental steel display stands of various heights support the art
空间内的细节尽可能保持了简洁,旨在为艺术品提供纯净的背景,并成为建筑中固有的一部分。辅助空间包含了玻璃立面的办公室和会议室、洗手间、小厨房以及储藏室等,使主楼层的功能变得更加完善。定制的Europly橱柜和热轧钢板制成的家具与空间形成巧妙搭配。会议桌由施工过程中回收的杉木梁制成。不同高度的钢制展示架与展示墙及天花板共同促进了艺术品的展示。
Details within the space are kept to a minimum and serve as a quiet counterpoint to the art and the elemental materials inherent to the building. Support spaces, including a glass-fronted office and conference room, restrooms, kitchenette and storage, round out the functions on the main floor. Custom-designed Europly cabinetry and hot-rolled steel and Europly furniture fit out the spaces. The conference table is built from fir beams reclaimed from the building construction. Elemental steel display stands of various heights and steel wall and ceiling mounts support the art.
▼辅助空间,support spaces
▼办公空间,office
▼室内细部,interior detail
▼玻璃艺术品,glass art work
▼平面图,plan
▼剖面图,section
Graham Baba Architects design team Jim Graham, design principal Leann Crist, project architect Francesco Borghesi, designer Susan Tillack, designer Bobby Olsen, architectural staff Project team Graham Baba Architects (architecture) Graham Baba Architects and Owner (interior design) Degenkolb Engineers (structural engineering) Graham Baba Architects and Owner (lighting design) Premier Mechanical (design-build mechanical engineering) Pinnacle Electric (design-build electrical engineering) Dovetail (general contractor)
{{item.text_origin}}

