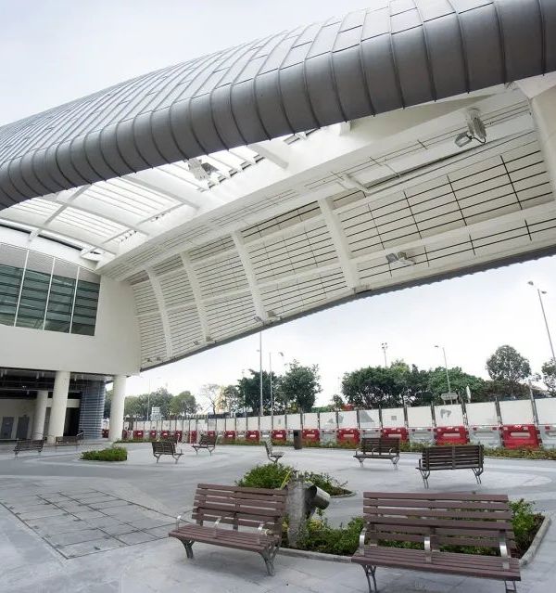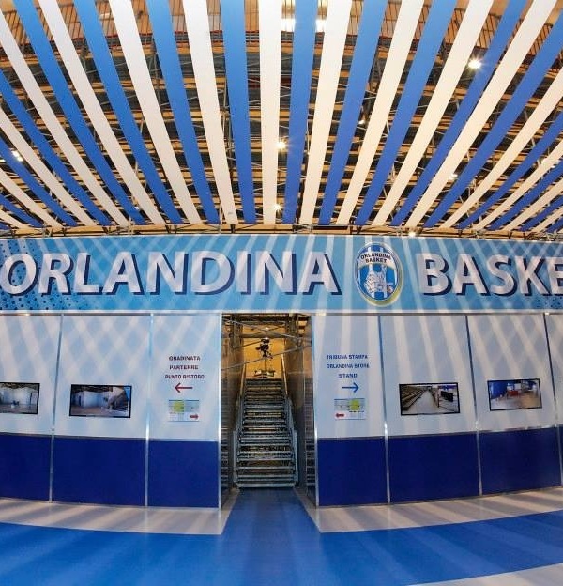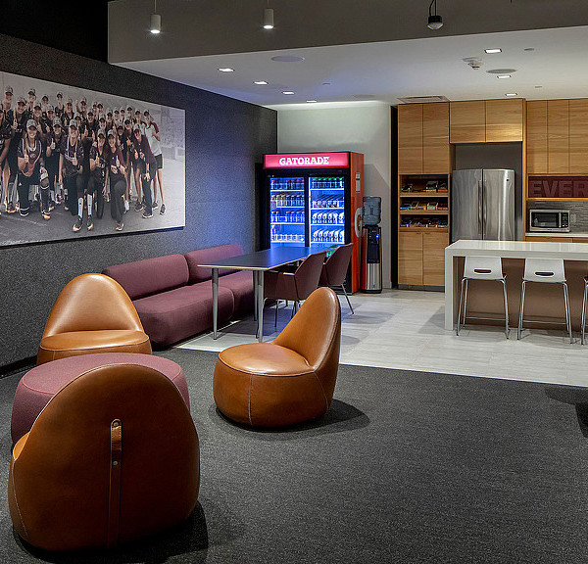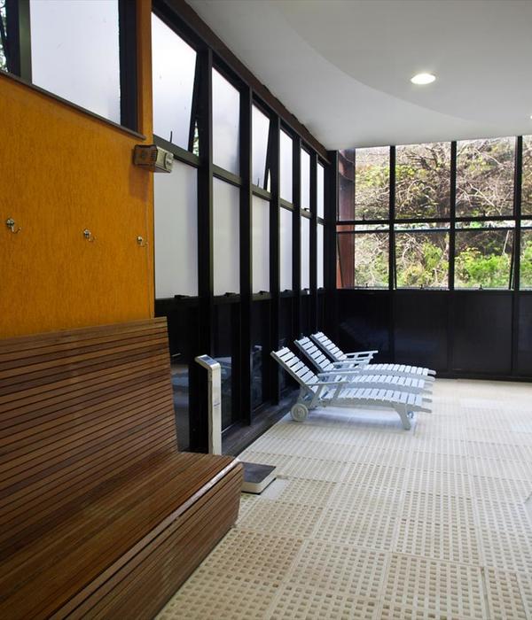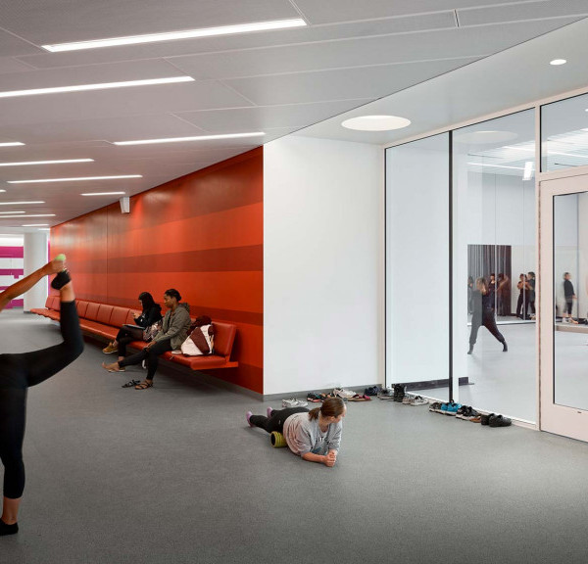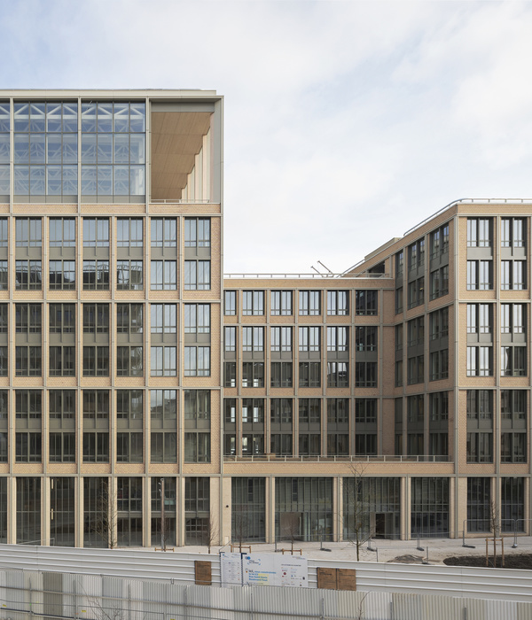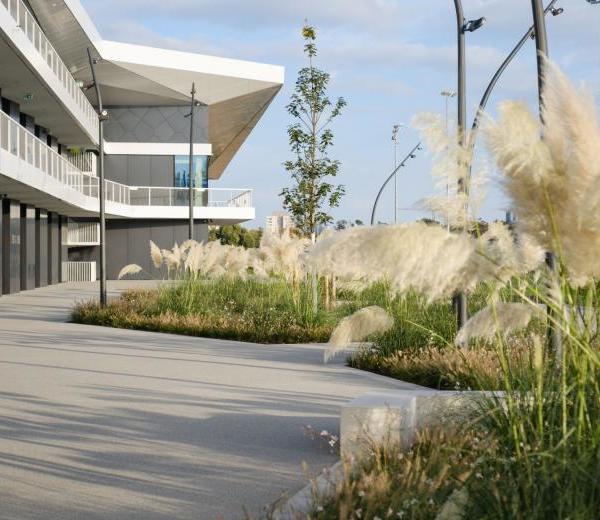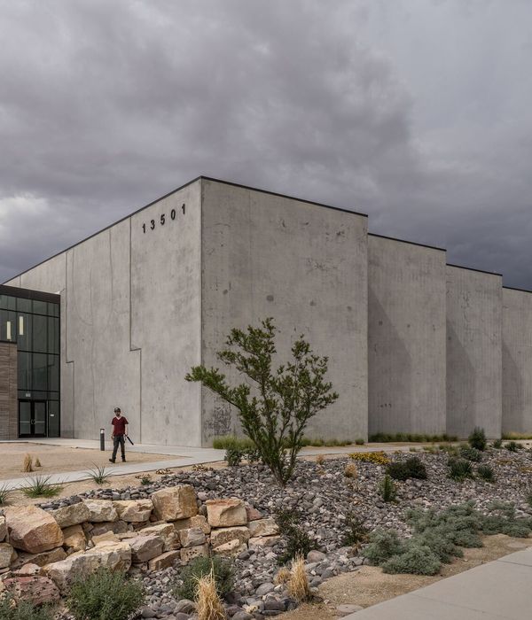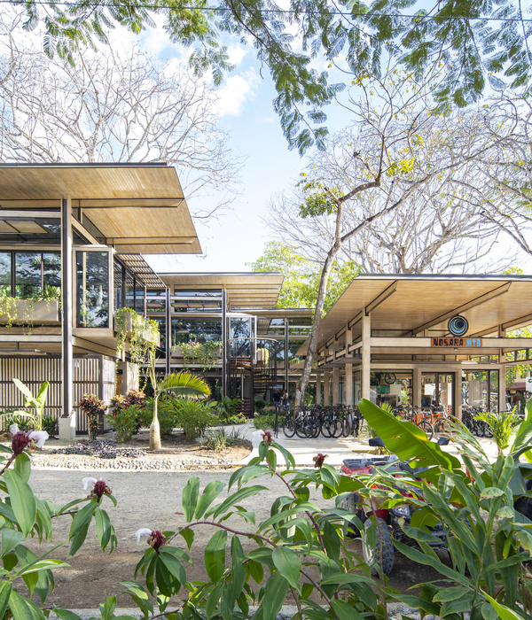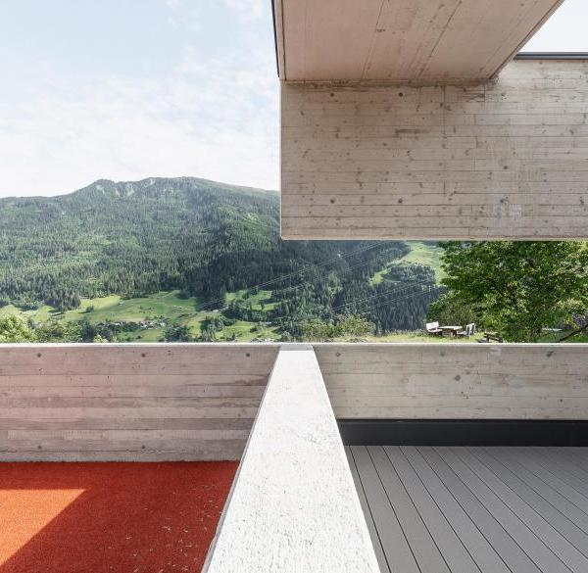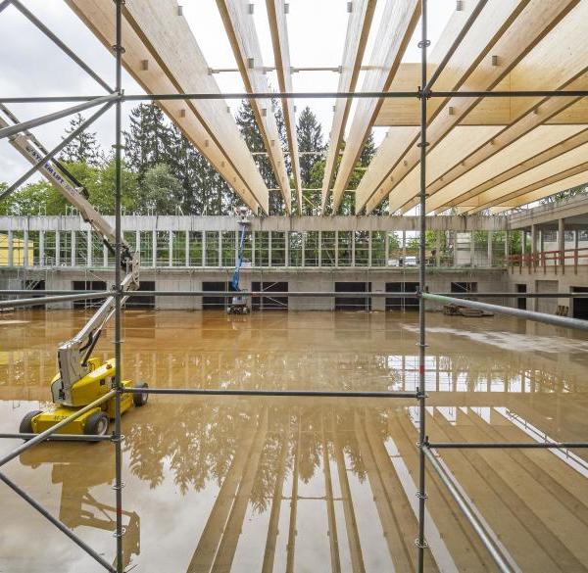本项目位于中国地质大学(武汉)校园石林南路以南,石林东路以西。用地北侧与东侧的石林南路与石林东路为校园支路,分别宽8.16m与6.40m,西侧的石林西路是校园主干道,宽15m,,属城市市政道路。基地形状四四方方,契合校园网格式的布局,坐落于中国地质大学校园的南门入口之处,位置非常醒目。
This project is located south of Shilin South Road and west of Shilin East Road within the campus of China University of Geosciences (Wuhan). The northern and eastern sides of the site are bordered by campus access roads, namely Shilin South Road (8.16m wide) and Shilin East Road (6.40m wide). On the western side, there is Shilin West Road, a main road within the campus, with a width of 15m, which belongs to the urban municipal road system. The site has a square shape, perfectly fitting into the campus layout, and is prominently situated at the entrance of the university’s south gate, making it highly visible and prominent.
▼建筑外观,Exterior view © 赵奕龙
印刷厂楼群维修改造项目,属老建筑改造,将原有设备仓库拆除后,仅保留北侧印刷厂建筑,将其内部改造为办公空间,南面新建建筑部分作为主体展厅,陈列展示中国地质大学校史档案。项目总用地面积10922.26平方米,原有建筑面积为3684平方米,拆除建筑面积为2265.30平方米,保留建筑1418.70平方米,新建建筑面积3989.40平方米,总建筑面积5408.10平方米,建筑占地面积2900.34平方米。 本项目属于中国地质大学重点校园工程,在11月份地质大学70周年校庆之时开馆。
▼规划分析图,Planning And Analysis Chart © 中南建筑设计院
The Printing Factory Complex Renovation project involves the transformation of an old building. After demolishing the original equipment warehouse, only the northern side of the printing factory building will be retained and converted into office space. A new building will be constructed on the southern side to serve as the main exhibition hall, showcasing the historical archives of China University of Geosciences. The total land area for the project is 10,922.26 square meters, with the original building area being 3,684 square meters. After the demolition, 2,265.30 square meters will be removed, and 1,418.70 square meters will be preserved. The new building will have an area of 3,989.40 square meters, resulting in a total floor area of 5,408.10 square meters and a building footprint of 2,900.34 square meters. The project is a key campus undertaking of China University of Geosciences and is scheduled to open during the university’s 70th anniversary celebration in November.
▼场地环境,Context © 赵奕龙
业主希望校史馆正统大气,既能承托地质大学悠久的校园历史,又能弘扬地质大学的精神。建筑设计充分尊重原有老历史厂房和场地环境,在完美保持老建筑的立面和结构的情况下,新建建筑呈U字形与老建筑围合出四合院式的回字布局,并在中庭内引入四合院式的门楹,与地质大学北京院区建立了一段跨越空间的对话。
▼结构爆炸图,Structural Elevation Assembly Drawing © 中南建筑设计院
The client desires a dignified and grand Campus History Museum that not only reflects the university’s rich history but also promotes its spirit. The architectural design respects the original old factory’s facade and structural elements, and a new U-shaped building is added to enclose the old building in a courtyard-like layout, forming a traditional Chinese character “回” pattern. Inside the courtyard, a traditional Chinese-style gateway is introduced, creating a dialogue that spans across the space with China University of Geosciences’ Beijing campus.
▼建筑日间鸟瞰,Exterior aerial view © 赵奕龙
设计师取地大历史变迁雕塑“四重门”为意,采用“四方”的形态回应历史上的四个时期,同时四方印的造型方正、对称,契合本身基地四方对位的关系,和整个校区的路网机理融合。最后在新老建筑之上罩以幕墙外壳统领整体造型,外壳两侧起翘,以优美自然的弧化解四方体的生硬感,既增添了趣味性同时呼应了中国传统建筑的飞檐。
The designer took inspiration from the historical sculpture “Fourfold Gate”, using the concept of “four-fold” to represent the four significant periods in history. The sculpture’s square shape and symmetrical design not only reflect the essence of the four eras but also align with the four-directional layout of the site and seamlessly integrate with the road network of the entire campus. Finally, a curtain wall facade is used to envelop both the old and new buildings, unifying the overall appearance. The facade is designed with gracefully curving edges on both sides, adding a touch of elegance and softness to counterbalance the rigidness of the square form. This design not only brings an element of playfulness but also pays homage to the traditional Chinese architectural style with its flying eaves.
▼建筑夜间鸟瞰,Exterior aerial view by night © 赵奕龙
▼建筑夜间外观,Exterior view by night © 赵奕龙
幕墙设计:整个建筑立面局部采用铝网板作为装饰面板,与大面的玻璃幕墙形成虚实对比的建筑外围护结构。通过钢通龙骨解决了局部大跨度空间幕墙系统构造做法,并且使整个外立面看起来干净利落、明亮通透,同时让整个建筑看起来轻质盈巧。间隔玻璃幕墙点缀自上而下的竖向装饰线条,既丰富了立面造型,营造出立面简洁和谐的韵律,也体现了项目场馆的特征性。
The curtain wall design incorporates aluminum mesh panels as decorative panels on specific sections of the building facade, creating a visual contrast with the expansive glass curtain wall. Steel truss systems are utilized to address the construction of large-span curtain wall systems in certain areas, giving the entire facade a clean, bright, and transparent appearance, while also imparting a sense of lightness and delicacy to the building. Intermittent glass curtain walls embellish the vertical decorative lines from top to bottom, enriching the façade’s aesthetics and creating a harmonious rhythm. This design not only enhances the simplicity and elegance of the facade but also reflects the distinctive characteristics of the project’s venue.
▼建筑立面,Facades © 赵奕龙
▼建筑立面细部,Facade details © 赵奕龙
结构设计:本项目新建校史馆展厅结构采用框架结构,新建结构将原有印刷厂砖混结构罩住。结构设计过程中严格控制基础布置和基础尺寸,采用多种基础组合形式,有效避免基础结构产生碰撞和影响既有结构基础安全;结构屋面跨过既有砖混建筑,结构设计充分考虑施工可行性,采用可行的结构布置降低施工难度,避免对既有建筑造成安全隐患;校史馆建筑标高和老房子楼层标高不一致,结构采用异形螺旋楼梯对接不同的建筑标高;建筑幕墙整体罩住新老建筑,校史馆结构配合幕墙设计,设置异形幕墙支撑构件,避免幕墙悬挂于砖混结构上。
The structural design of the new museum exhibition hall in this project adopts a frame structure, enveloping the original brick-concrete structure of the printing factory. During the structural design process, strict control is applied to the layout and dimensions of the foundation. Multiple foundation combinations are used to effectively avoid clashes with the existing structure’s foundation and ensure its safety. The structure’s roof spans over the existing brick-concrete building, and construction feasibility is carefully considered in the design. Feasible structural arrangements are employed to reduce construction difficulty and prevent safety hazards to the existing building. As the elevation of the museum building and the floors of the old building differ, an irregular spiral staircase is used to connect the different building elevations. The architectural curtain wall encompasses both the new and old buildings. The structural design coordinates with the curtain wall design by incorporating unique curtain wall support elements to prevent the curtain wall from being suspended on the brick-concrete structure.
▼室外庭院,courtyard © 赵奕龙
▼室外庭院与立面细节,courtyard and facade detailed view © 赵奕龙
设备设计:本项目室内面积有限,展厅空调不采用常规的空调机组形式,直接选用屋顶式空调机组,通过送回风竖井至一层,有效的节省了空调机房面积。为保证展厅内净高,与建筑仔细配合,充分采用自然排烟形式,与装修及布展配合在保证空调效果情况下尽量满足装修的要求。土建屋面标高较为复杂,雨水排水系统根据各屋面标高,结合建筑造型,精细化配合雨水排水设施,在保证建筑效果及功能的前提下,使各个屋面的雨水能够迅速、有效、安全顺利的排出。
Equipment design: Due to limited indoor space, the exhibition hall’s air conditioning system deviates from the conventional approach and directly adopts a rooftop air conditioning unit. The system uses vertical air supply and return ducts to efficiently deliver conditioned air to the first floor, effectively saving space for the air conditioning equipment room. To maintain the desired ceiling height in the exhibition hall and ensure seamless integration with the architecture, natural smoke exhaust systems are extensively utilized. This design harmoniously coordinates with the interior decoration and exhibition layout while ensuring optimal air conditioning performance and meeting the decoration requirements. The elevation of the civil engineering roof is quite complex, and the rainwater drainage system is designed in a precise manner, taking into account the varying roof elevations and the architectural form. The rainwater drainage facilities are intricately coordinated to ensure the building’s aesthetic and functional requirements while efficiently and safely diverting rainwater from each roof.
▼门厅,lobby © 赵奕
▼总平面图,Site plan © 中南建筑设计院
▼一层平面图,Plan 1F © 中南建筑设计院
▼二层平面图,Plan 2F © 中南建筑设计院
▼屋面层平面图,Roof plan © 中南建筑设计院
▼立面图,Elevation © 中南建筑设计院
▼剖面图,Section © 中南建筑设计院
{{item.text_origin}}

