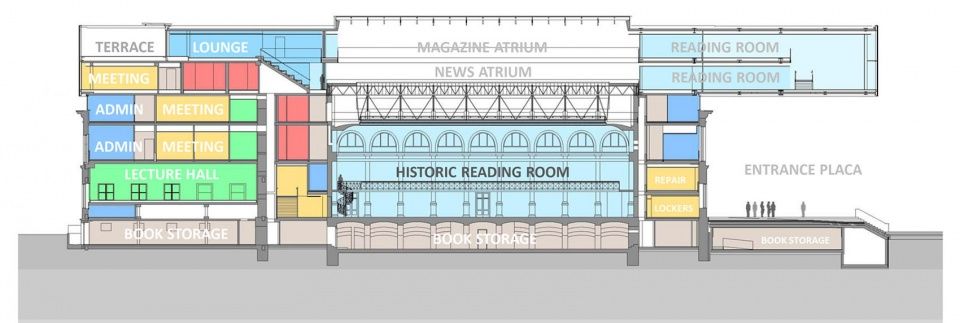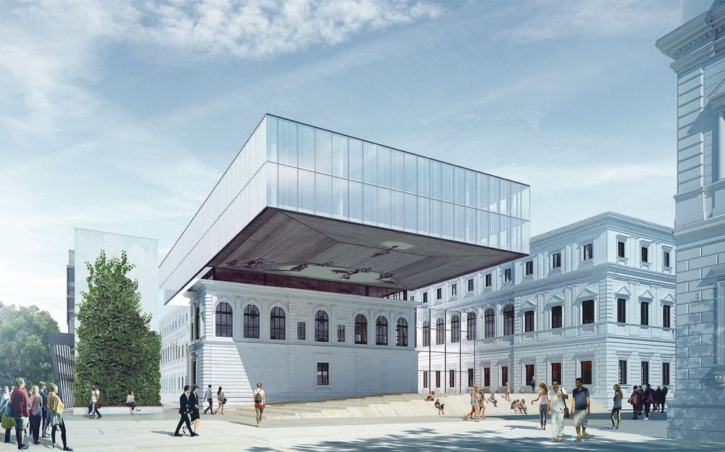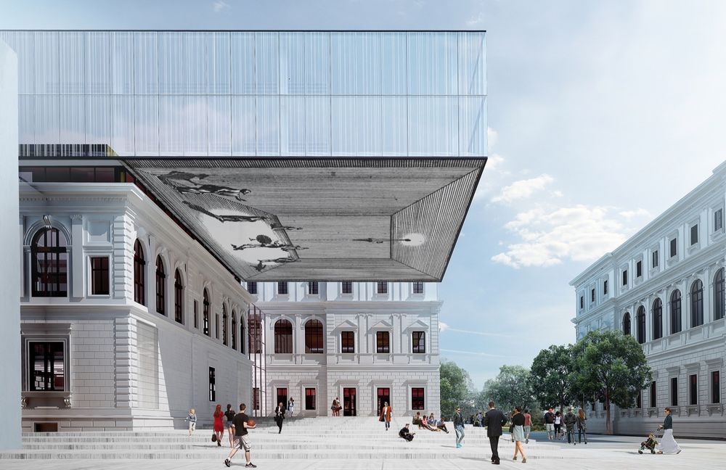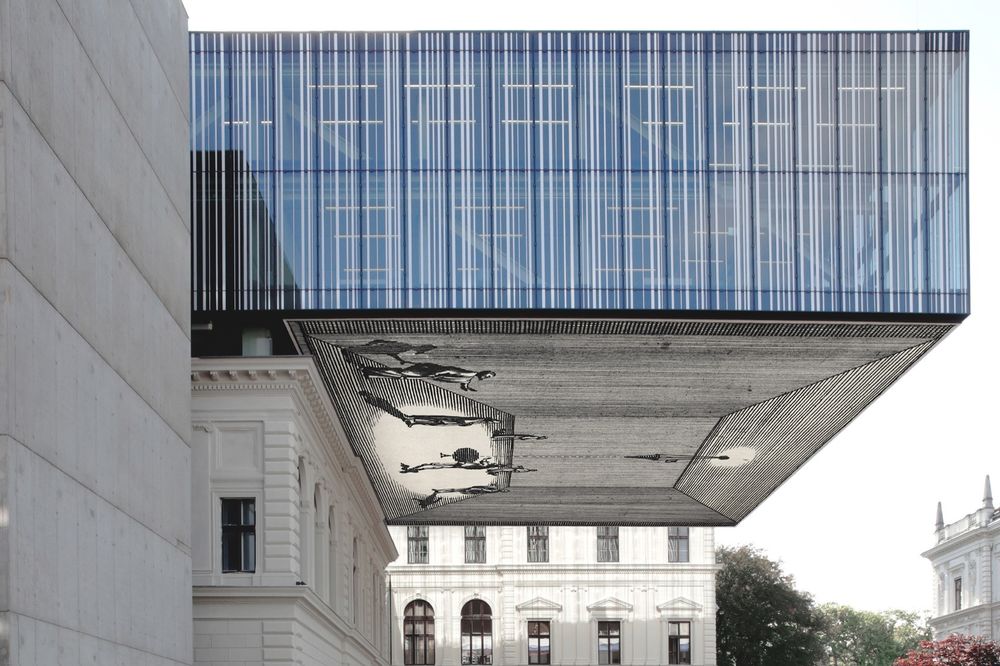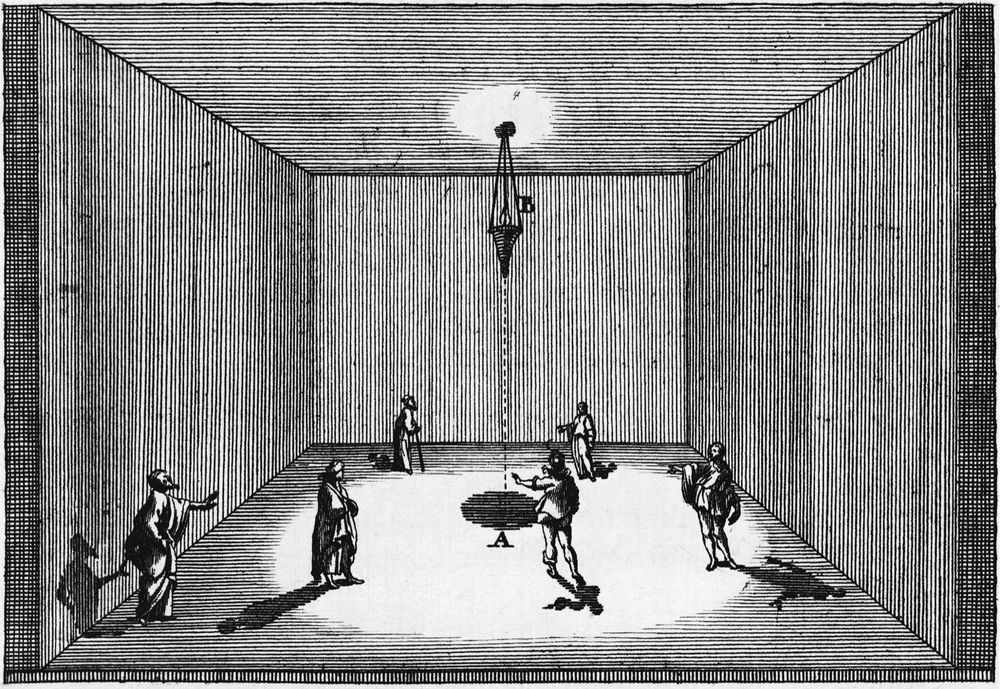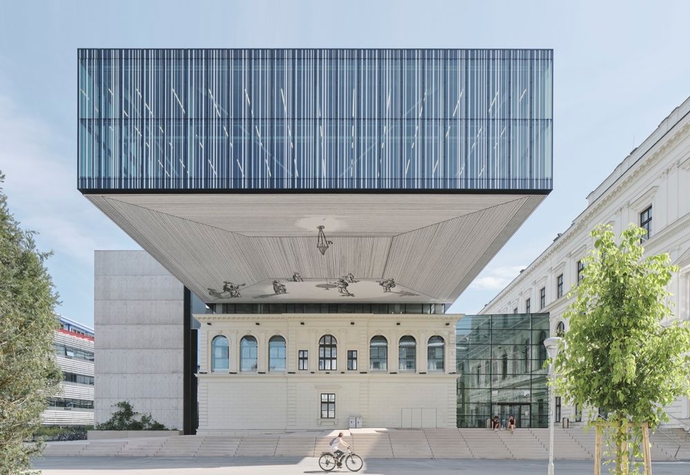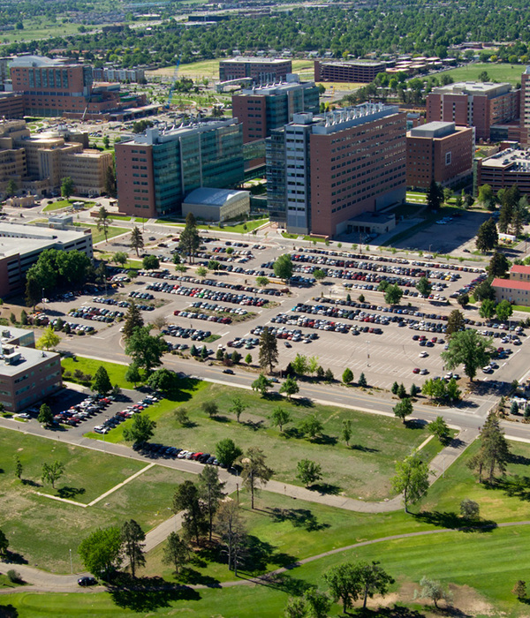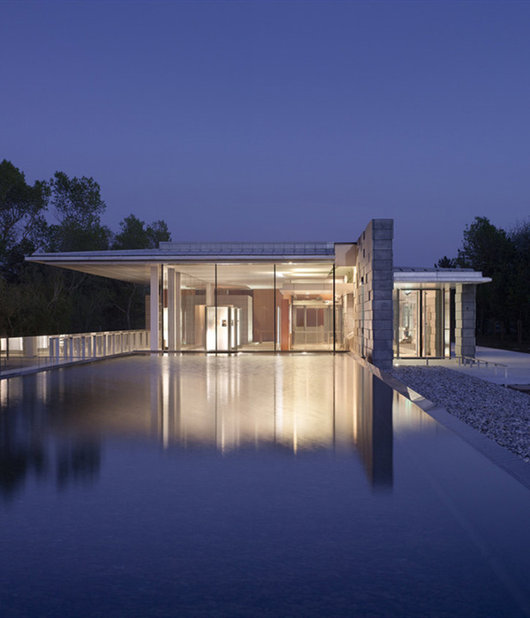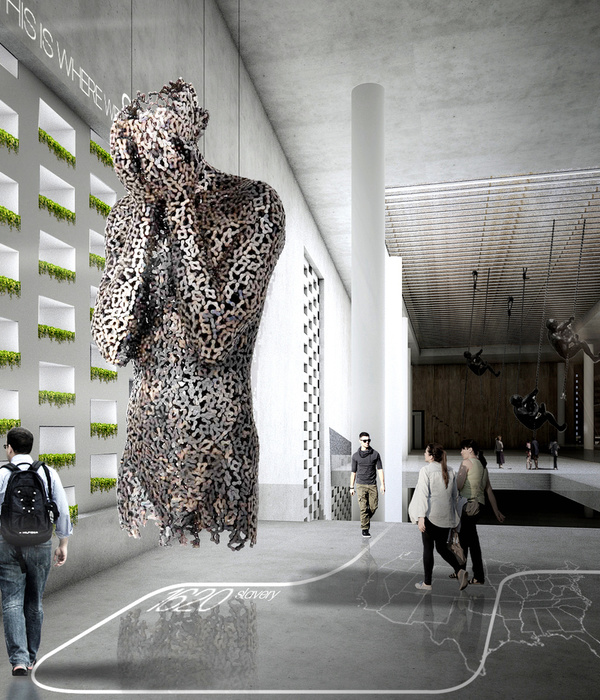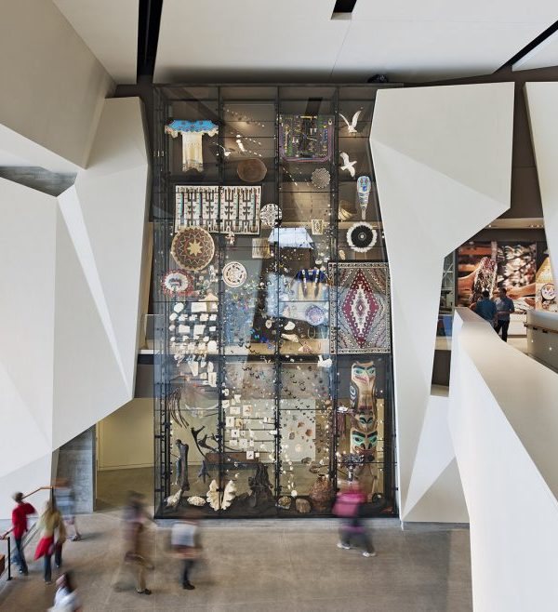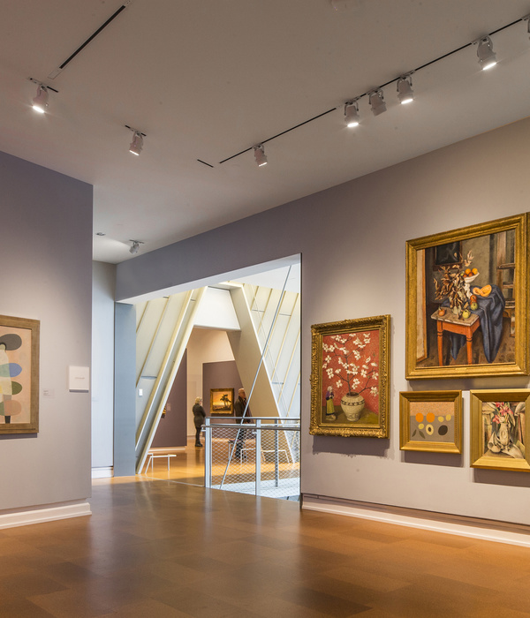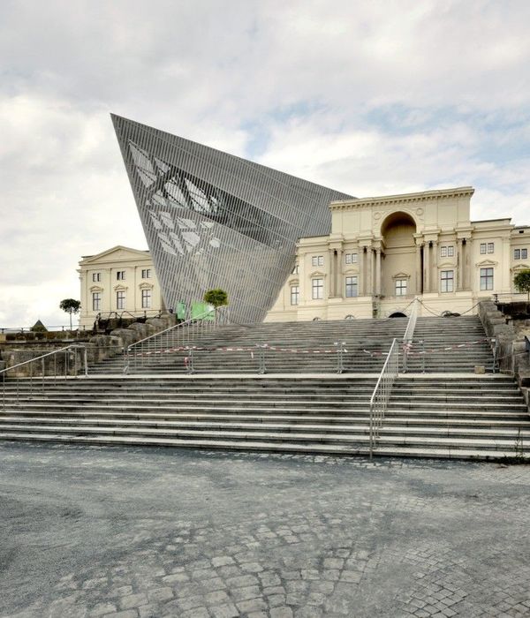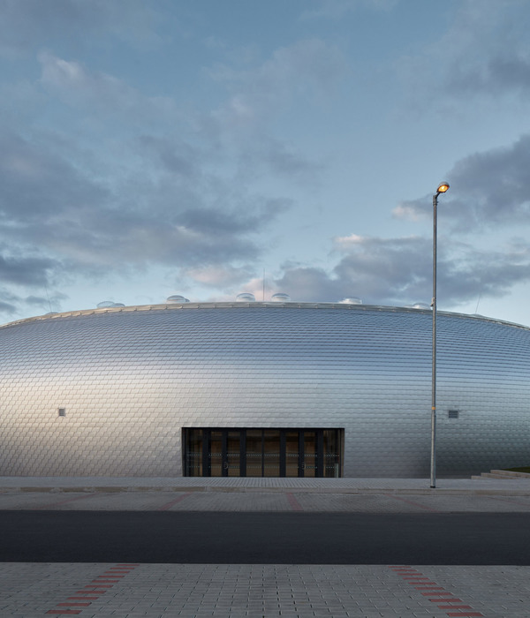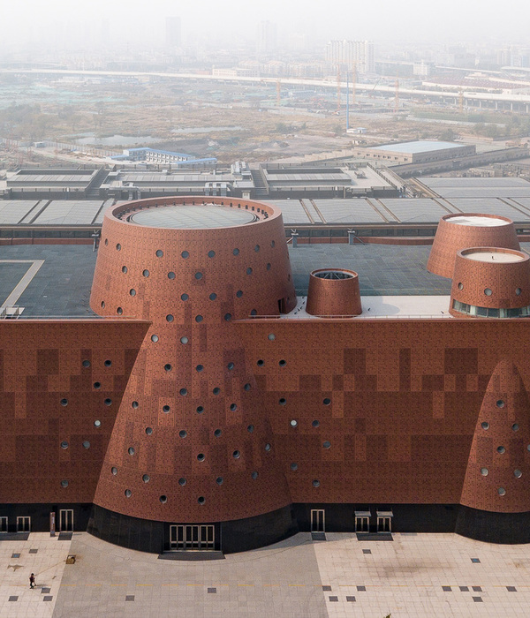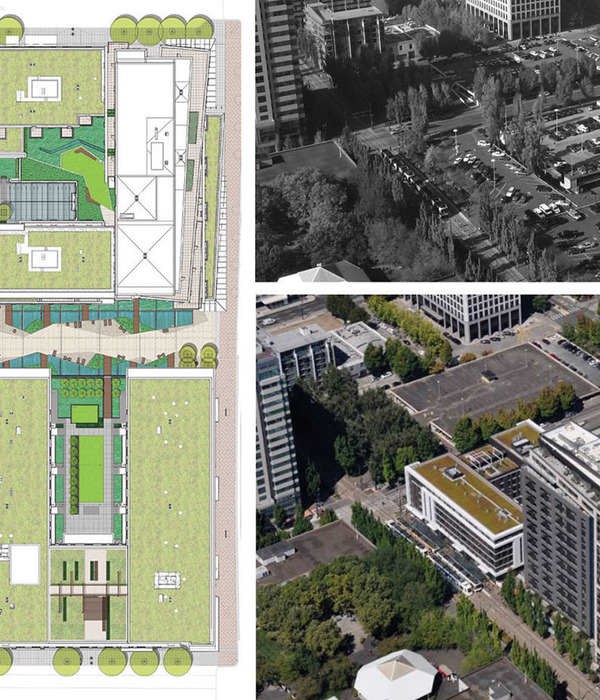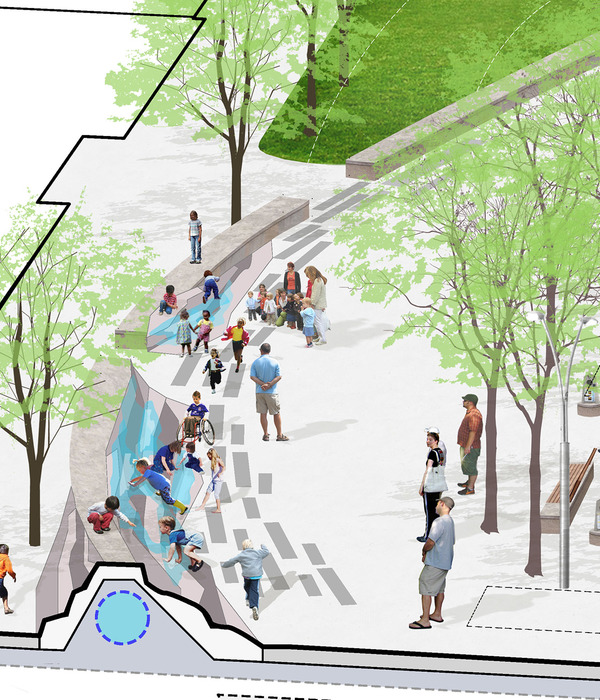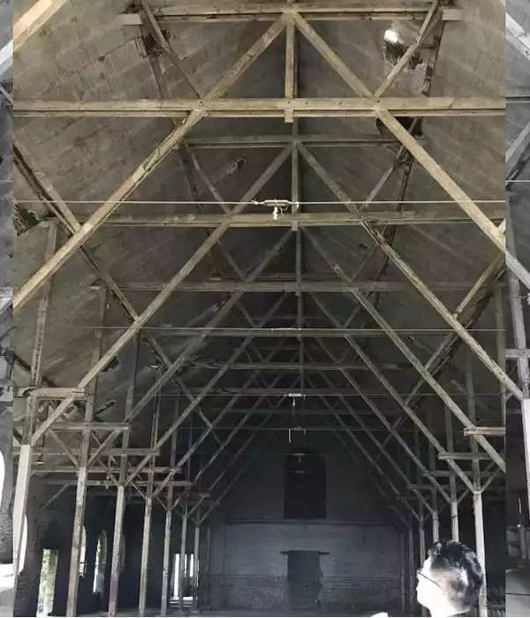悬浮之阅 | 奥地利格拉茨大学图书馆扩建改造
- 项目名称:奥地利格拉茨大学图书馆扩建改造
- 观众厅:可容纳430名学生
- 书房:一个书房
- 考试房间:多个考试房间
- 储藏区:多个储藏区
2015年,Atelier Thomas Pucher事务所赢得了奥地利格拉茨大学Karl Franzens图书馆扩建改造项目的国际竞赛。该项目于2019年9月完工。
In 2015 Atelier Thomas Pucher won the international competition for the extension and the renovation of the Karl Franzens University Library in Graz, Austria. The project was completed in September 2019.
▼建筑概览,structure overview © Schreyer David
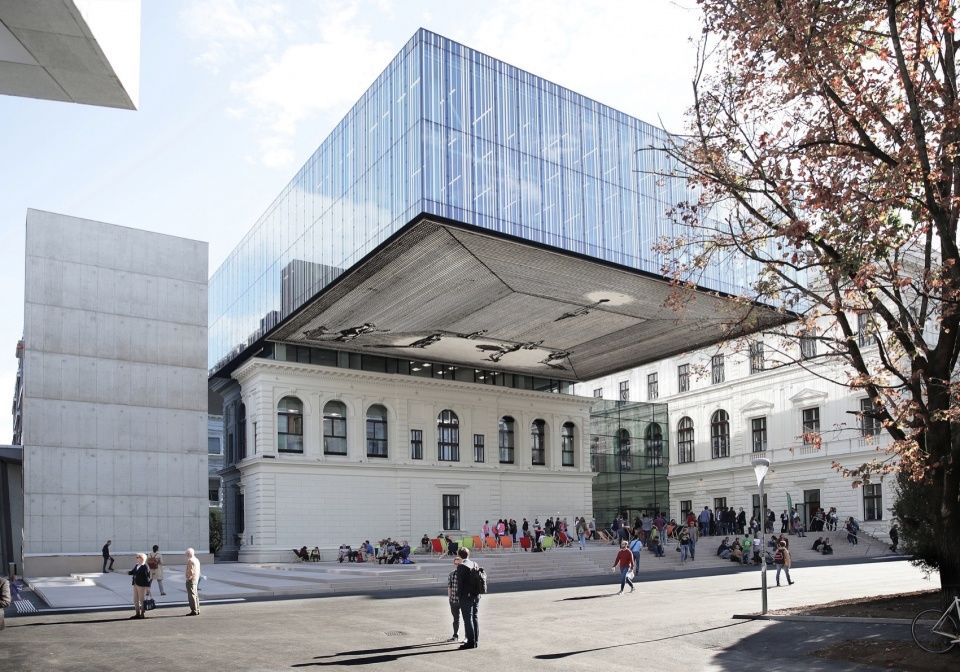

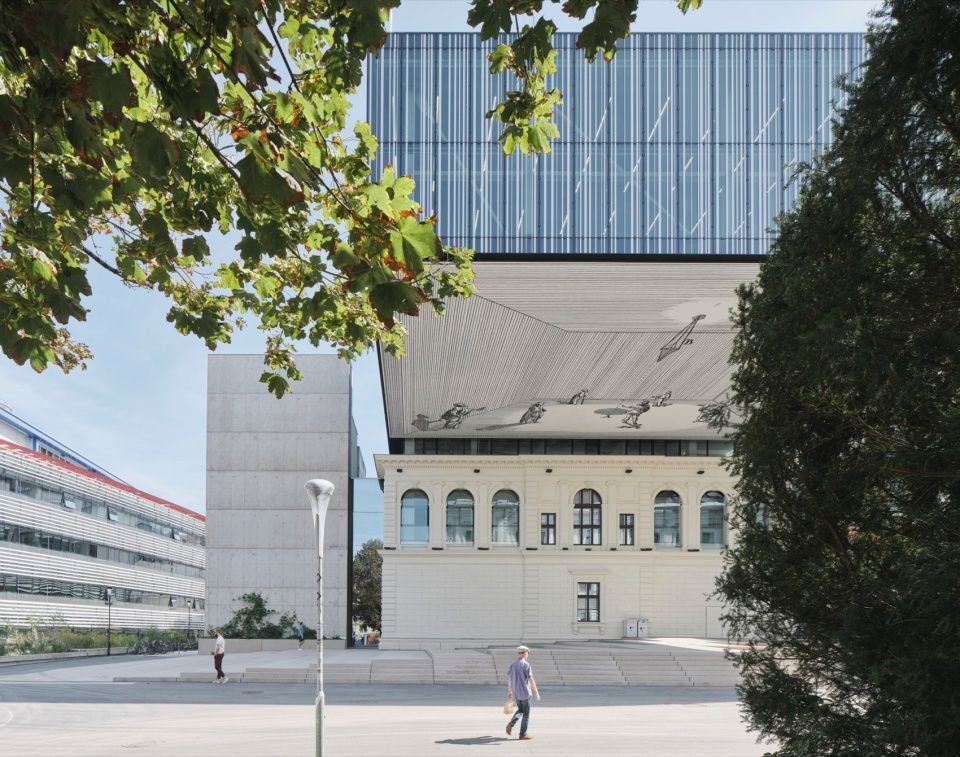
图书馆位于校园的中心,拥有一个可容纳430名学生的观众厅。图书馆提供了650个学生阅读工作区,以及一个书房、多个考试房间、行政区和多个储藏区。目前,图书馆各类馆藏逾400万件。
Located in the heart of the campus, the library has a new auditorium which accommodates 430 students. It includes 650 reading and working places for students and a study, examination rooms, administrative and, storage areas. At the moment, the library holds a collection of over 4 million information carriers.
▼图书馆中庭,library atrium © Schreyer David
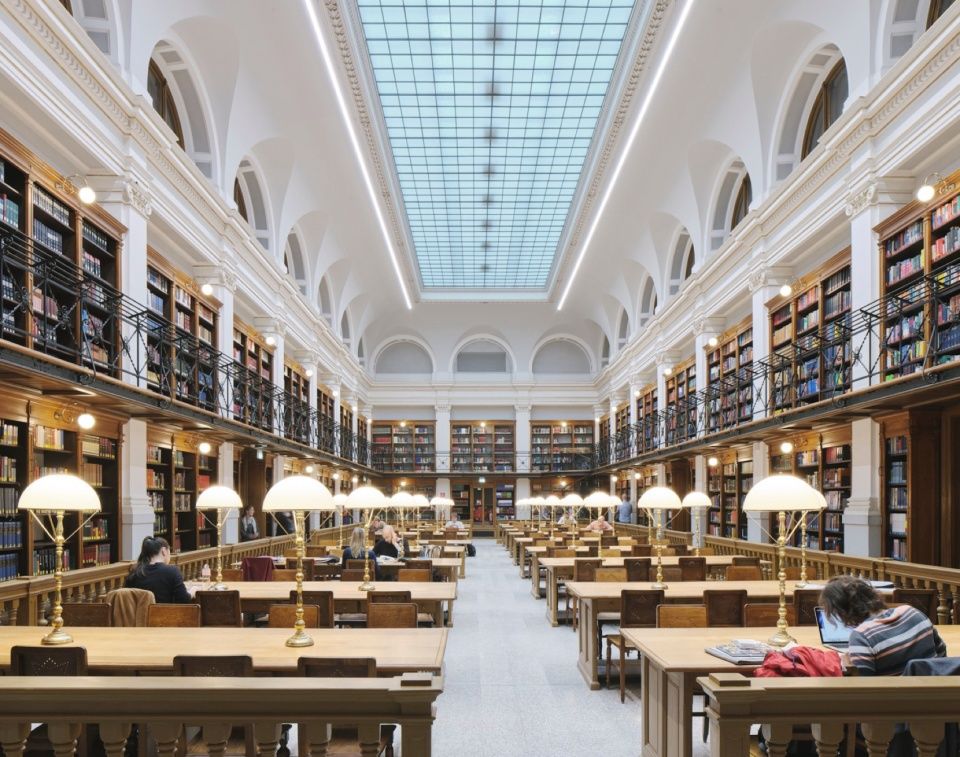
▼图书馆立面,library interior facade © Schreyer David
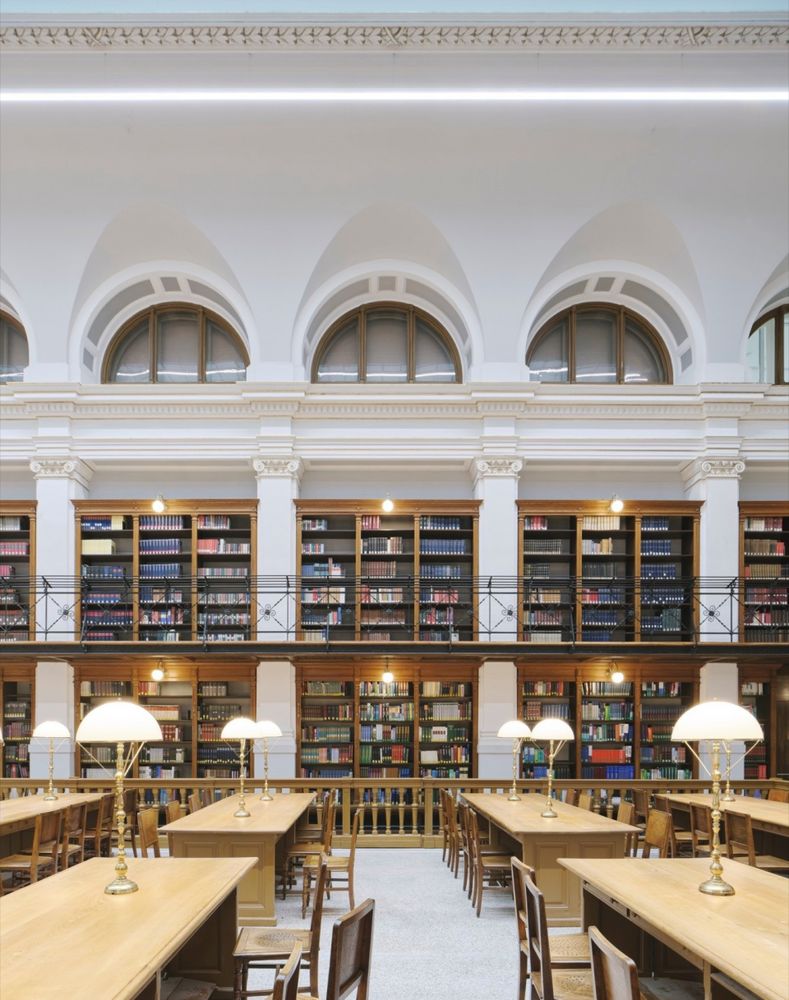
该设计满足了21世纪图书馆的需求。这些功能区独立安装,立体化组合,集各种结构、功能、空间和风格于一体。团队设计了一个宽敞的广场,定义了主入口,并创造了必要的自由空间。通过移除70年代建筑的结构,原始立面裸露出来,呈现出新旧之间的鲜明对比。
▼图解,diagram © Atelier Thomas Pucher
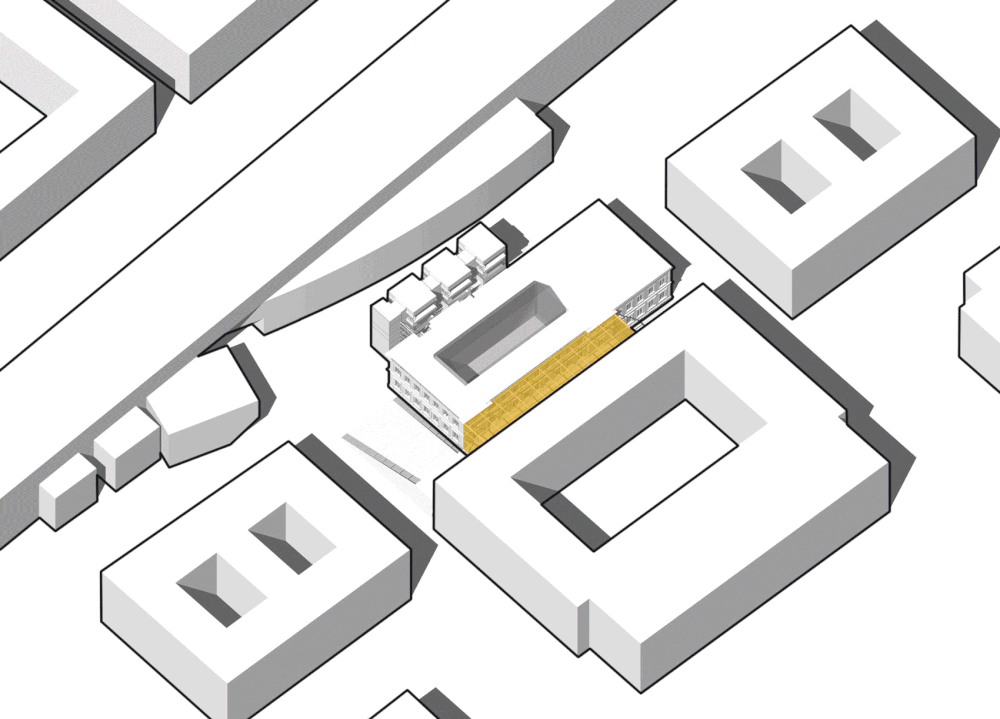
The design fulfills the requirements of a 21st-century library. These functional areas’ were independently implemented and three-dimensionally combined, creating an ensemble of various structures, functions, spaces, and styles. The design creates a generous plaza which defines the main entrance and creates the necessary free space. By removing the structure of the 70’s building, the original facade is revealed, showing a clear distinction between the old and new.
▼门厅,newly inserted foyer © Schreyer David
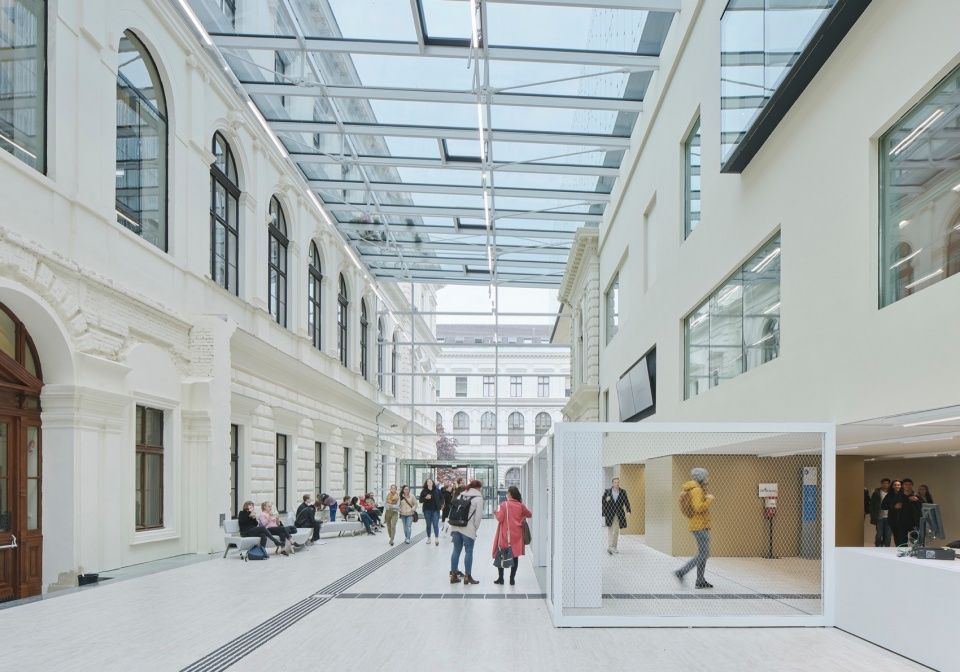
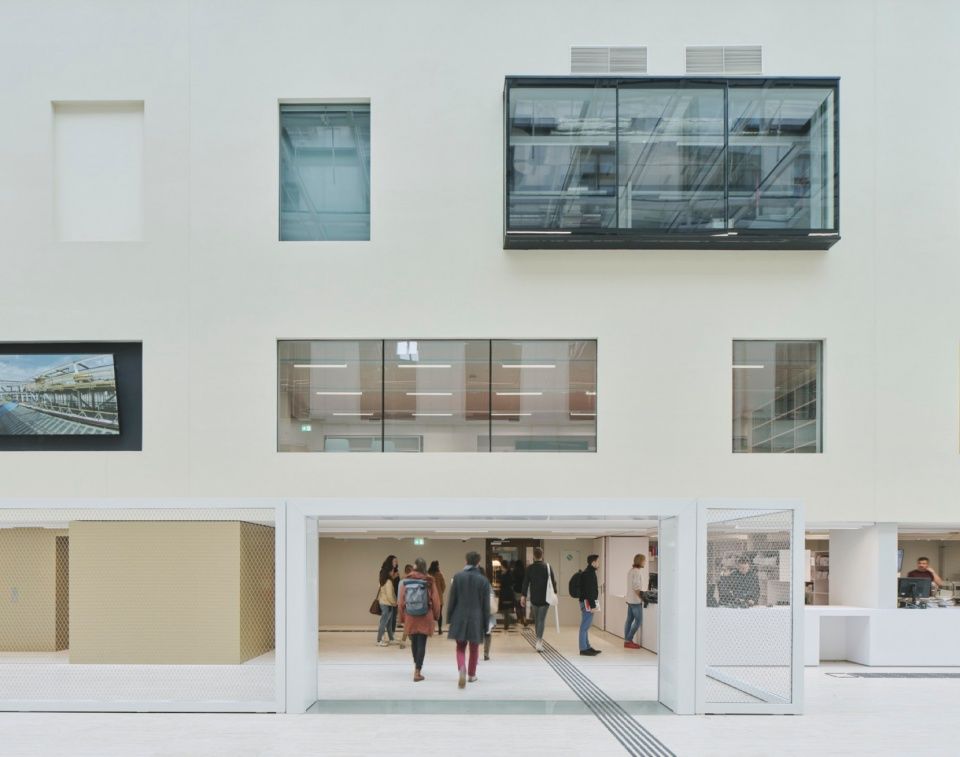
▼位于“悬浮”结构体中的阅读区,reading area located in the floating structure © Schreyer David
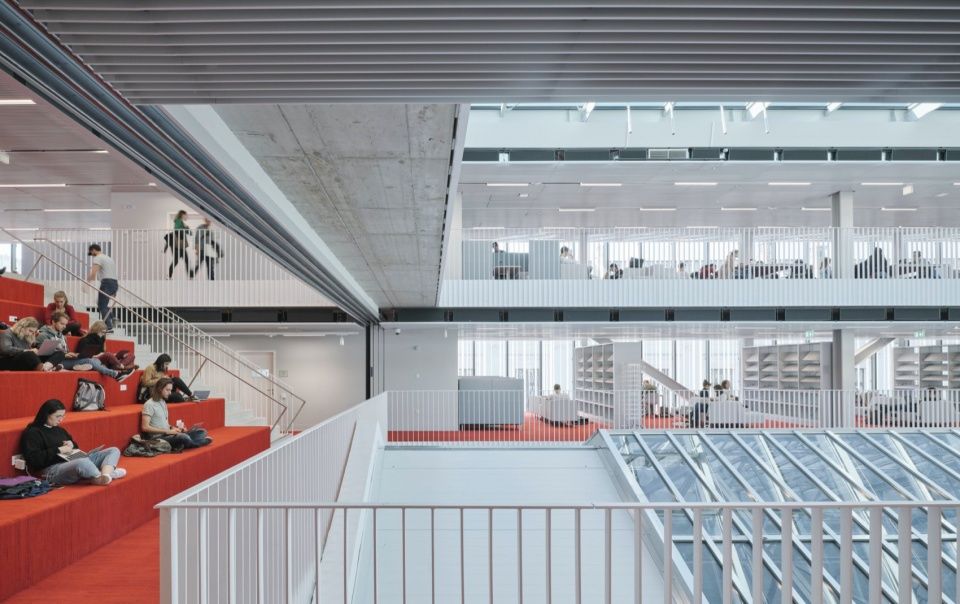
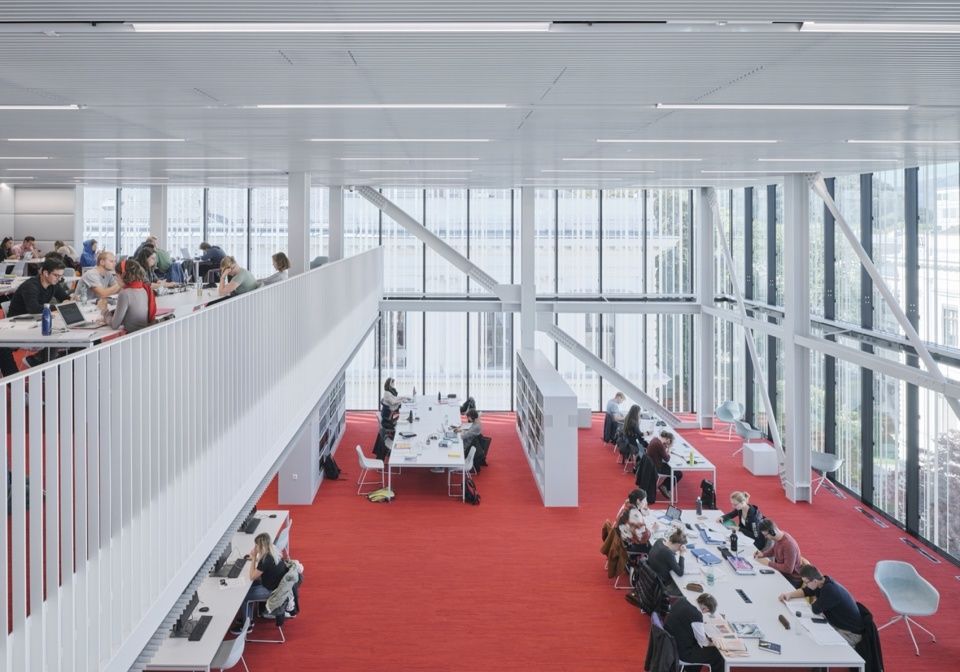
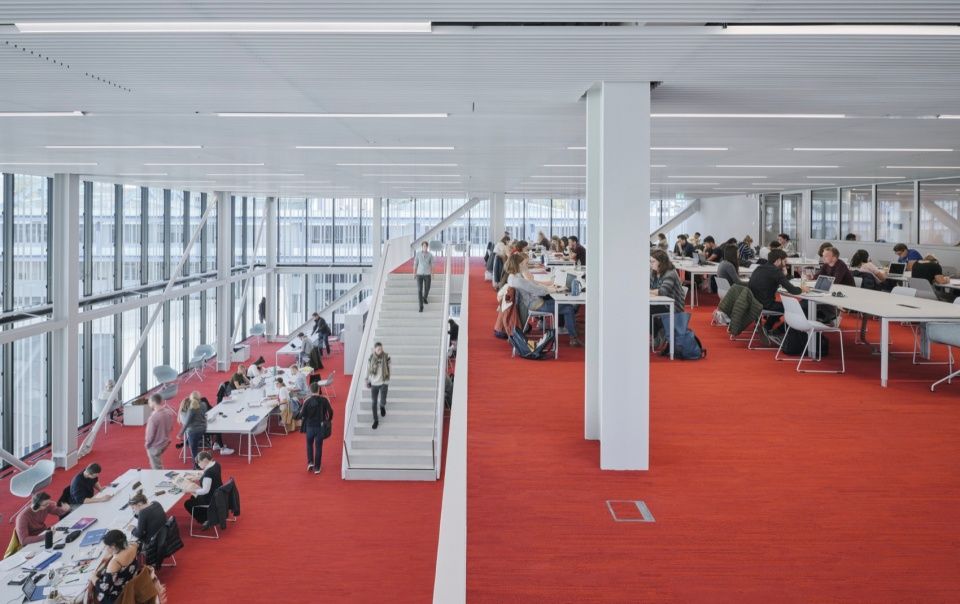
▼观众厅,auditorium © Schreyer David
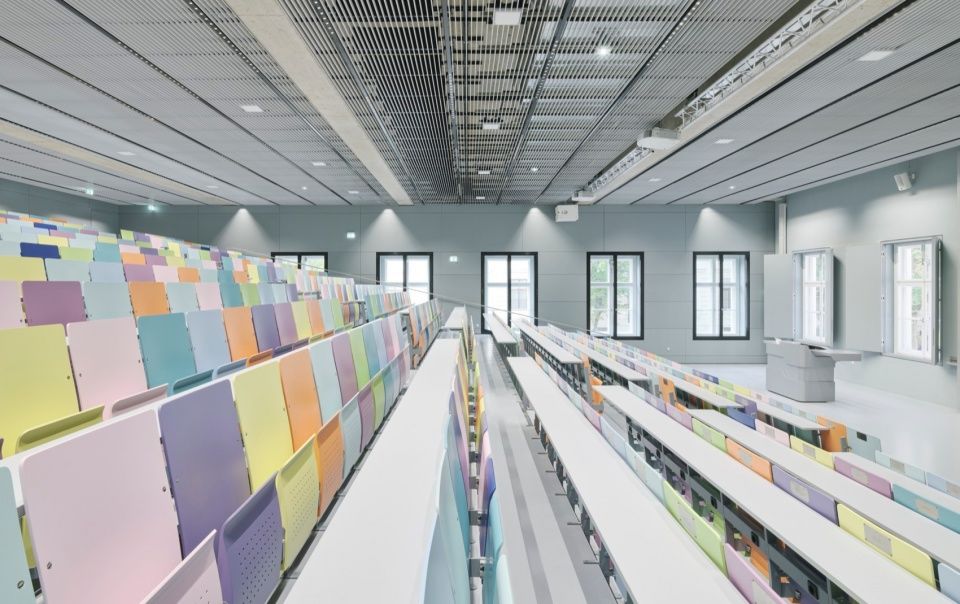
阅读区位于悬浮的结构体之中,横跨建筑的屋顶。一个门厅矗立在主楼和图书馆之间,形成了一个自由流动的枢纽,一个中心交汇点。新的观众厅则位于新创造广场的下方的地下室中。
The reading areas are in the floating structure, which extends over the roof of the building. A foyer between the main building and the library forms a free-flowing hub and central meeting point. The new auditorium is in the basement under the newly created square.
▼夜景概览,night overall view © Schreyer David
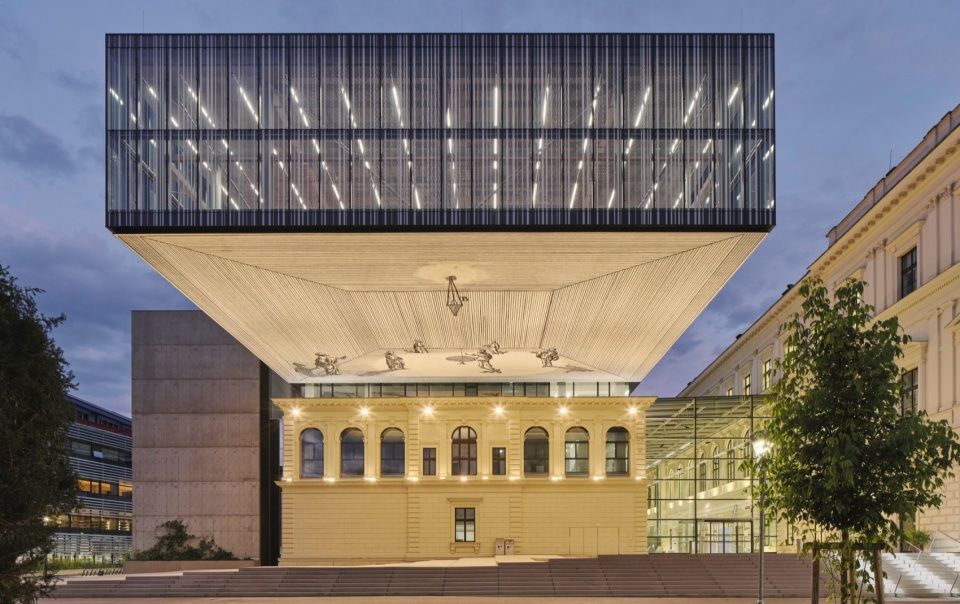
▼夜景的入口区域,entrance area at night © Schreyer David
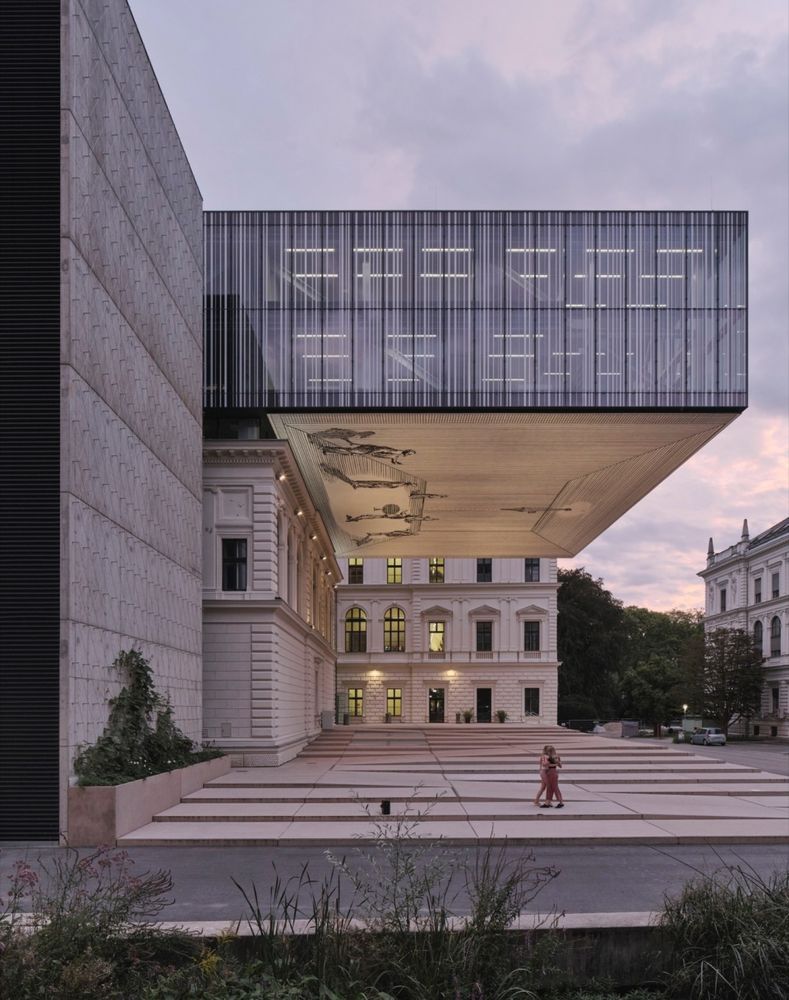
▼总平面图,site plan © Atelier Thomas Pucher
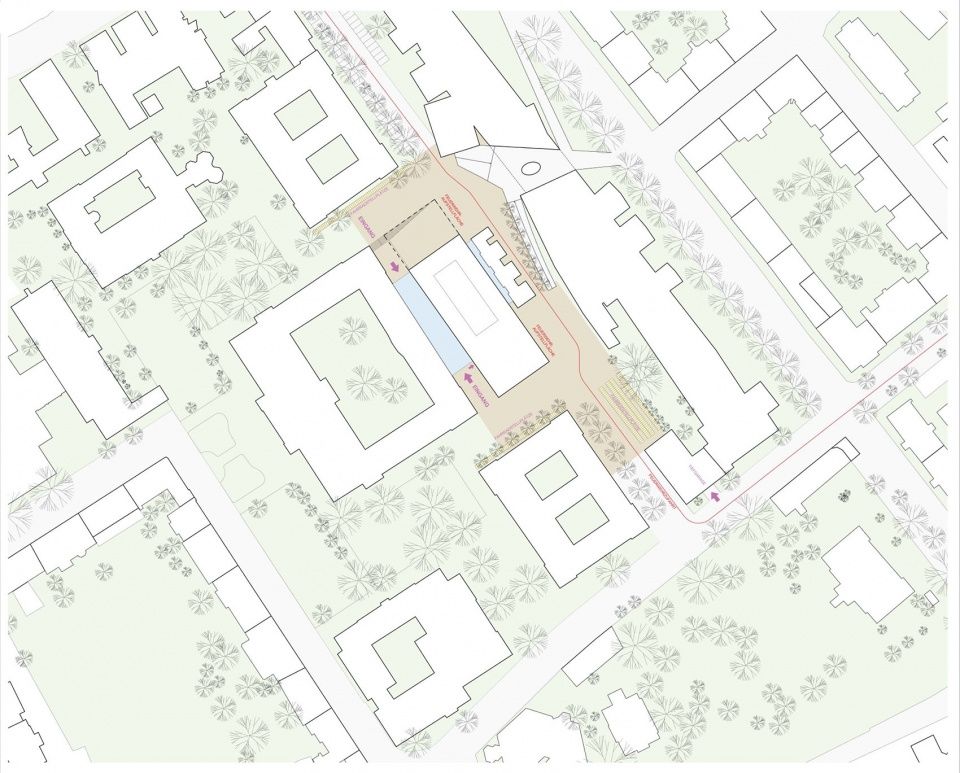
▼一层平面图,ground floor plan © Atelier Thomas Pucher
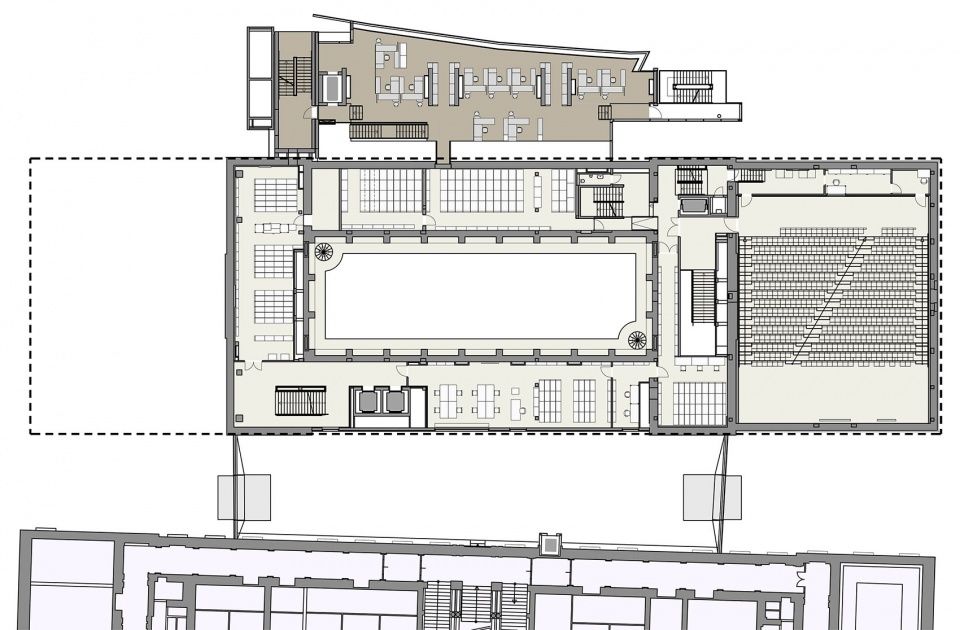
▼二层平面图,first floor plan © Atelier Thomas Pucher
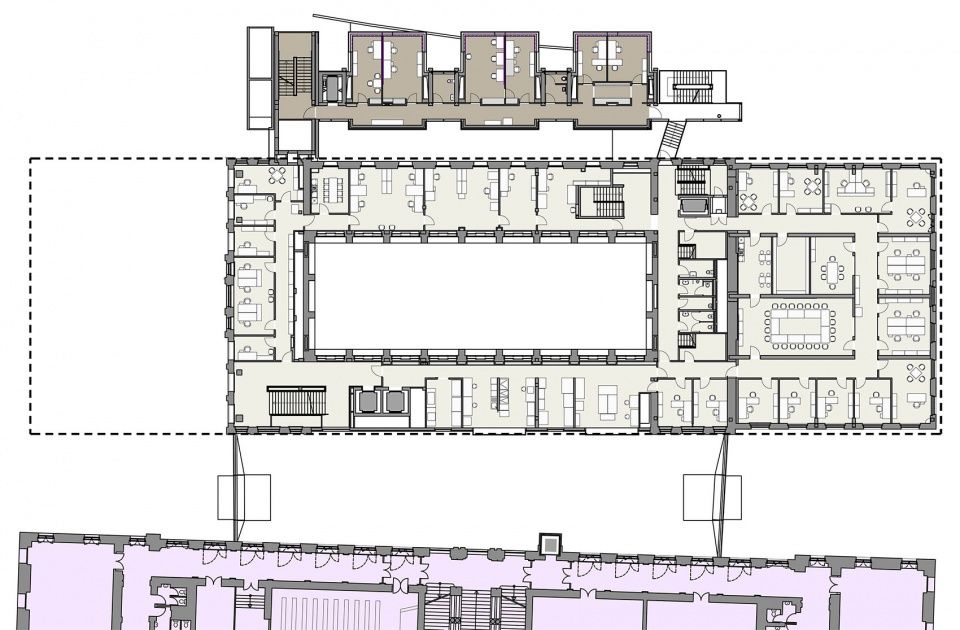
▼四层平面图,third floor plan © Atelier Thomas Pucher

▼五层平面图,fourth floor plan © Atelier Thomas Pucher
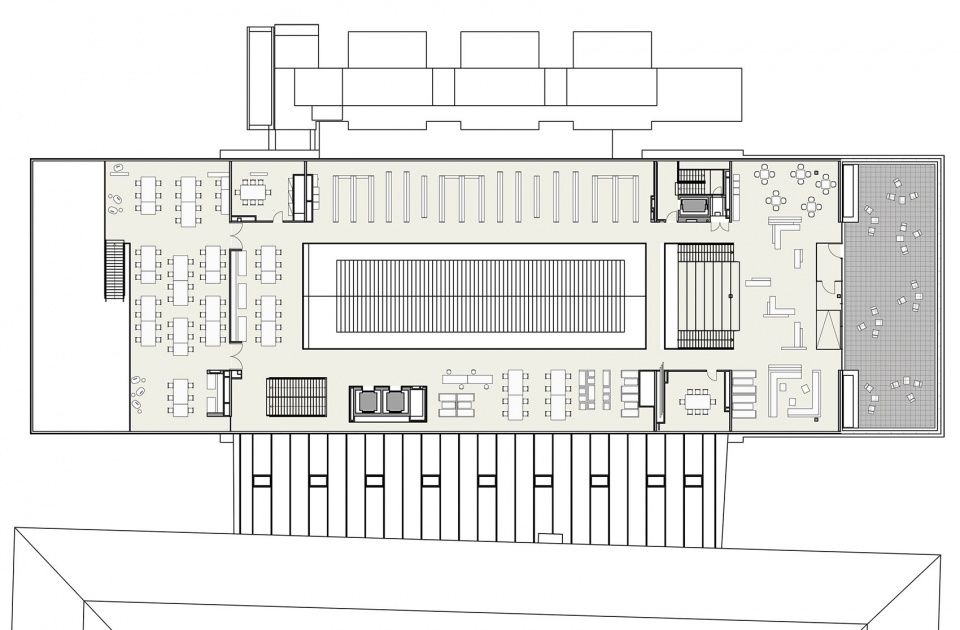
▼立面图,elevation © Atelier Thomas Pucher
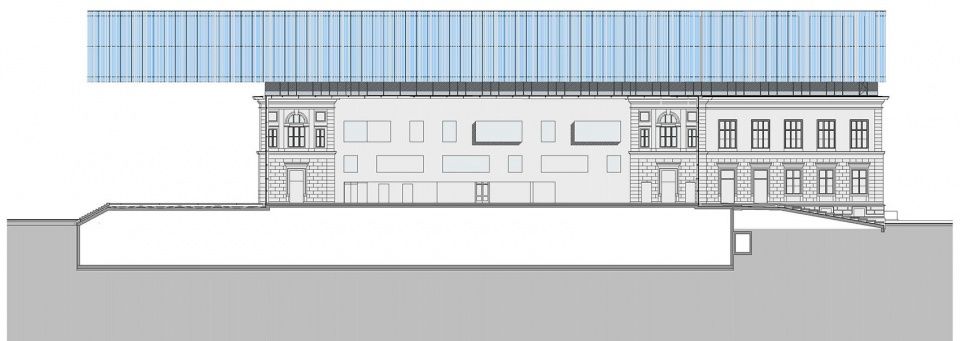
▼剖面图,section © Atelier Thomas Pucher
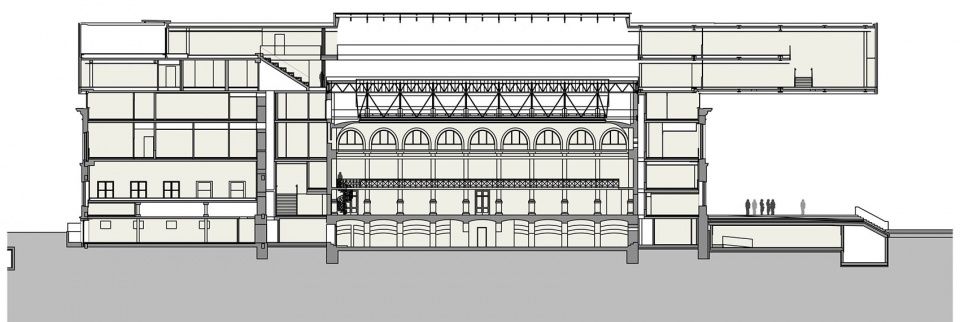
▼功能分布图,functional section © Atelier Thomas Pucher
