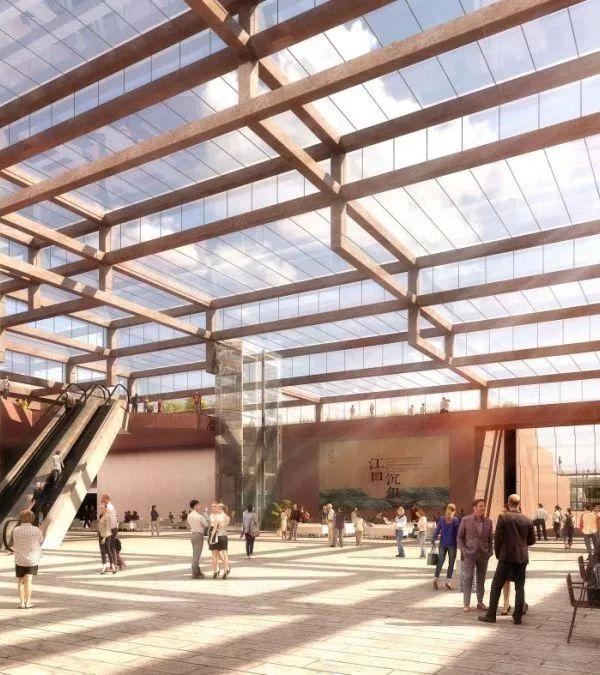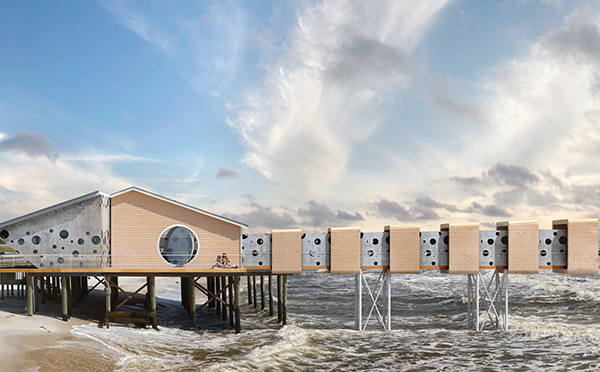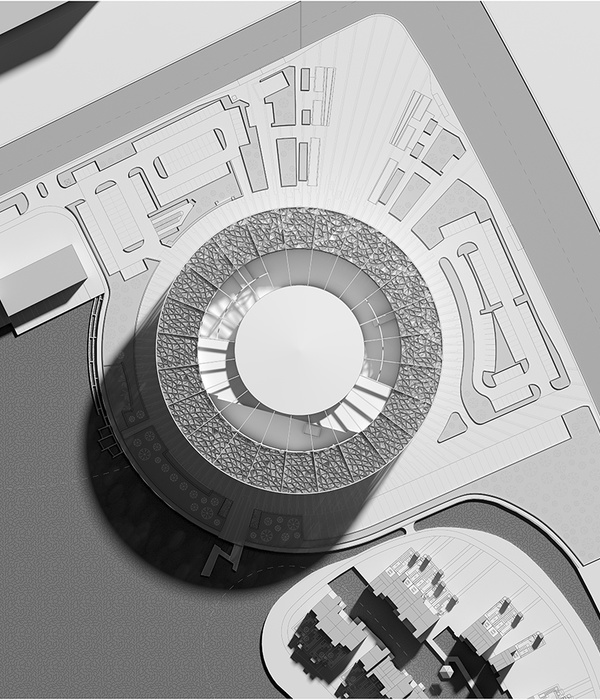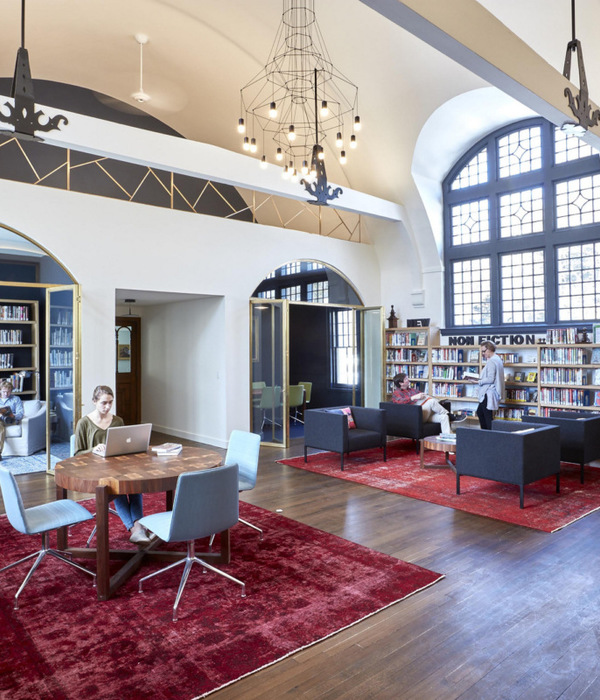更多招聘信息点此进入,more jobs click here
犹他州国家历史博物馆设计充分表达了博物馆建筑通过科学探索,教育推广,共享文化体验和展现人类活动与该地区乃至世界的关联性,来解密自然奥妙的伟大使命。坐落于自然世界与文明世界的交界处,该博物馆建筑是通向文明世界的出发点,亦是科学探究的起始点。
The design for the new Natural History Museum of Utah embodies the Museum’s mission to illuminate the natural world through scientific inquiry, educational outreach, mutual cultural experience and human engagement of the present, past and future of the region and the world. Positioned literally and figuratively at the threshold of nature and culture, the building is a trailhead to the region and a trailhead to science.
▼远眺建筑,view from distance ©Jeff Goldberg/ESTO
该建筑以犹他州独特的景观地貌,以及进入文明时代后的当地人类活动为设计灵感,意图充分展现当地的文化与自然特性。它与景观环境和内部展陈一起,力图为来访者带来超乎想象的观展体验,激发来访者的好奇心和探索热情。全新的博物馆建筑为重要的文物收藏与展示,以及相关的研究机构提供了必要场所,其内部展陈探索并展示了自然历史,以及精妙绝伦的自然界生态平衡关系。除此之外,该建筑内部还布有先进的科学研究设备,作为犹他州大学本科生及研究生教育的有力支撑。
Utah’s singular landscape and the ways in which humans have engaged its varied character over time are the touchstone for an architecture that expresses the State’s cultural and natural contexts. Together with the interpretive exhibit program and landscape design, the architecture is intended to create an inspirational visitor experience and sponsor curiosity and inquiry. The building provides much-needed space to preserve, study and interpret the Museum’s extraordinary collection of artifacts, and its exhibits explore and articulate natural history and the delicate balance of life on earth. The building houses advanced research facilities, supporting both undergraduate and graduate education at the University of Utah.
▼建筑外貌,exterior view ©Jeff Goldberg/ESTO
栖息于沃萨奇岭山麓丘陵中,这座占地17英亩的庞然大物占据了城市边脊与犹他州大学的视觉焦点。博物馆与史前雨成湖维尔湖为邻,由于该湖覆盖了大盆地的大部分地区,到访于此,来访者可以俯瞰美到令人窒息的大盐湖,Oquirrhs山脉,肯纳可铜矿,奥林匹斯山及盐湖城城区景观。
In the foothills of the Wasatch Range, the 17-acre site occupies a prominent place at the edge of the City and the University of Utah campus. Located on the high “bench” that marks the shoreline of the prehistoric pluvial Lake Bonneville that covered much of the Great Basin, the site offers breathtaking views of the Great Salt Lake, the Oquirrhs mountain range, Kennecott copper mines, Mount Olympus and Salt Lake City.
▼建筑栖息于沃萨奇岭山麓丘陵中,the architecture locates in the foothills of the Wasatch Range ©Trevor Muhler Photography
2005年夏,犹他州当地进行了一次广泛的实地考察,并以此作为新博物馆建设的开端。此次考察以探究犹他州地区的主要特征为目的,并试图以当地的独特珍稀环境为基础展开建筑设计,并借此服务于自然科学研究,承载与当地民众的科学互动。犹他州的文化景观影响,场地的影响,对环境的适应性以及博物馆的功能特性,都赋予了该博物馆建筑以独特外部形态标签。建筑展现为抽象形态的地貌延伸,其形式与材料均源自于当地的天然石材,土壤,矿产及植被。与此同时,与建筑相匹配的景观营造更进一步加强了人与自然的亲密联系,自然植被和地形地貌与人工干预措施相依相融,让人类彻底成为这一环境的主导者。
An extensive expedition across Utah in the summer of 2005 initiated the design process. This journey, whose goal was to investigate Utah’s identity as the starting point for the development of a unique and context-based architectural design in the service of science and discovery, featured visits to cherished natural sites and discussions with the State’s people. The influence of Utah’s cultural landscape, the specific impact of the site and environmental imperatives and the influence of the Museum’s institutional mission became the basis for the creation of a definitive architectural identity. The building is conceived as an abstract extension and transformation of the land: its formal and material qualities derive from the region’s natural landscape of rock, soil, minerals and vegetation. Further reinforcing the essential continuity of nature and human experience is the landscape design strategy, which, in blurring the distinction between natural vegetation and topography and intentional interventions, places humans at the nexus of environmental stewardship.
▼与美景相依,living with nature ©Jeff Goldberg/ESTO
该博物馆建筑栖身于山丘之上,营造出多层次梯状外貌,将对自然环境的影响降到最低,其高低错落的特殊外貌与层峦叠嶂的远山遥相呼应。该博物馆以独具开创性的设计风格,不仅加深了公众对自然资源和自然系统的认知,亦作为建筑与环境协调发展的标杆,并以LEED金奖为设计标准。
The Museum rests on a series of terraces that step up the hill and lay along the contours of the site with minimal disruption to the adjacent natural landscape; its powerful jagged profile references the mountains beyond. Intended to play a seminal role in enhancing the public’s understanding of the earth’s resources and systems as well as be a model for responsible and environmentally sensitive development, the Museum is designed to achieve LEED Gold certification.
▼建筑户外观景平台,the terrace ©Jeff Goldberg/ESTO
开阔的中央公共大厅“Canyon”将建筑一分为二,北侧翼楼为实验和办公区域,南侧翼楼为主展示区,且两侧均设有出入口。北侧翼楼以科学探索和客观世界展览为主要内容,内部空间包括一系列研究实验室,生物遗产保护实验室,展品收藏和内部行政机构。南侧翼楼为博物馆主展区,这里陈列了博物馆最珍稀的收藏,并通过内部展陈引导来访者探索自然奥秘,奇妙的生态平衡世界以及自然科学历史。中央大厅的廊桥和垂直循环空间将来访路线有序组织,向南的盆地景观让来访者啧啧称奇,阳光由顶部渗透至室内,营造了明亮的场馆氛围,巨大的竖向空间让人心生敬畏。
A voluminous central public space – the Canyon – divides the building programmatically into an empirical (north) wing and an interpretive (south) wing and provides access to both. Spaces in the north wing support formal scientific exploration and an objective understanding of our world; these include research laboratories, conservation labs, collection storage and administration. The south wing houses exhibits, whose narratives interpret the Museum’s extraordinary collections and guide the public through an exploration of the delicate balance of life on earth and its natural history. In the Canyon, bridges and vertical circulation organize the visitor sequence; views south across the basin expand the museumgoer experience; shafts of sunlight penetrate the apex, suffusing the space with natural light; and a grand vertical scale uplifts and inspires.
▼开阔的中央公共大厅“Canyon”将建筑一分为二,A voluminous central public space – the Canyon – divides the building programmatically into two parts ©Stuart Ruckman
▼中央大厅材料细部,the detail of central space ©Jeff Goldberg/ESTO
▼连接南北两侧翼楼的廊桥,a bridge connects the south and north wings ©Chuck Choi
▼向南拥有壮丽的景观,the stunning views to the south ©Jeff Goldberg/ESTO
©Chuck Choi
▼内部展览空间,the exhibition space ©Chuck Choi
©Jeff Goldberg/ESTO
▼实验室,lab ©Chuck Choi
建筑外貌及材料以呼应犹他州地质和矿物历史为主要依据,并寻求建筑与场地的充分融合。作为基底的混凝土板为人造景观与自然景观营造了良好的过渡效果。部分建筑外貌由铜板覆盖,于建筑体量外侧稍微延展而出的铜板,似是模仿天然矿产的形成过程。铜锌合金板的使用,为铜锈迹表面增加了微妙的变化之感。铜板立面的水平不规则接缝,形象的描绘了地质岩层纹理,让建筑与环境更增融合之感。
The material quality of the building’s exterior roots it in the landscape by recalling Utah’s geological and mineralogical history and expressing the design as natural form. At its base, board-formed concrete makes the transition from the earth to the manmade. Copper panels constitute the skin of the building, extending from the building’s volume at angles that reference the geophysical processes that created the metal. Accent panels of copper-zinc alloy enhance the subtle variegation of the copper’s natural patina. The standing seam copper façade is articulated in horizontal bands of various heights to emulate geological stratification on the building skin.
▼铜锌合金板的使用为铜锈迹表面增加了微妙的变化之感,accent panels of copper-zinc alloy enhance the subtle variegation of the copper’s natural patina ©Jeff Goldberg/ESTO
▼混凝土板为人造景观与自然景观营造了良好的过渡效果,board-formed concrete makes the transition from the earth to the manmade ©Jeff Goldberg/ESTO
Design Team:
Design Architect: Ennead Architects
Design Partner: Todd Schliemann FAIA
Management Partner: Don Weinreich AIA, LEED AP
Project Designers: Thomas Wong AIA, Alex O’Briant AIA
Project Architects: John Majewski AIA, Megan Miller AIA, LEED AP
Interiors: Charmian Place, Katharine Huber AIA
Project Team: Joshua Frankel AIA, Aileen Iverson, Kyo-Young Jin, Apichat Leungchaikul, Thomas Newman, Jarrett Pelletier AIA
Architect of Record: GSBS Architects
Principal-in-Charge: David Brems FAIA, LEED AP
Project Manager: John Branson AIA, LEED AP
Project Architect: Valerie Nagasawa AIA
Interiors: Stephanie DeMott IIDA, Stacy Butcher LEED AP, Beccah Hardman Project Team: Clio Miller AIA, LEED AP, Jesse Allen AIA, LEED AP, Bill Cordray AIA, Jennifer Still AIA, Eduardo De Roda, Felissia Ludwig, Cathy Davison, Todd Kelsey, Seth Robertson, Robert Bowman AIA
{{item.text_origin}}












