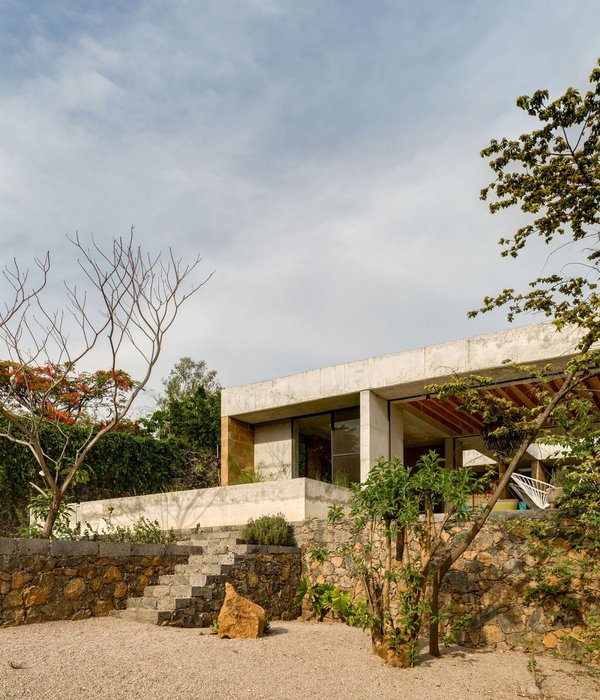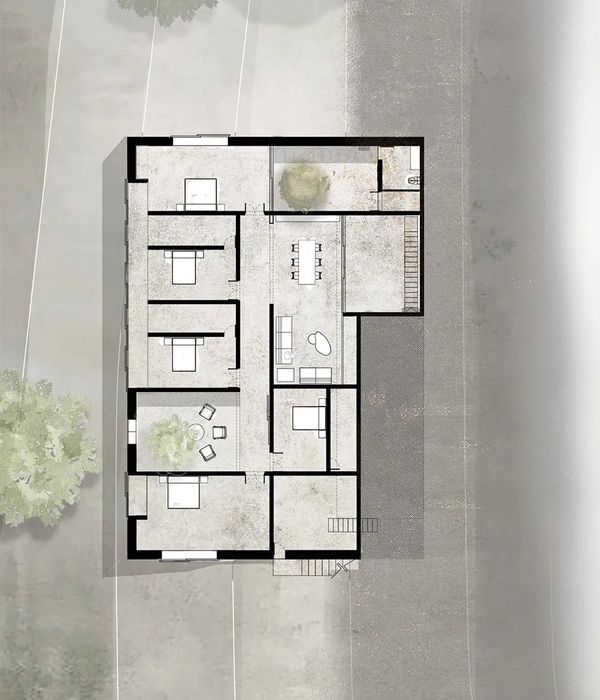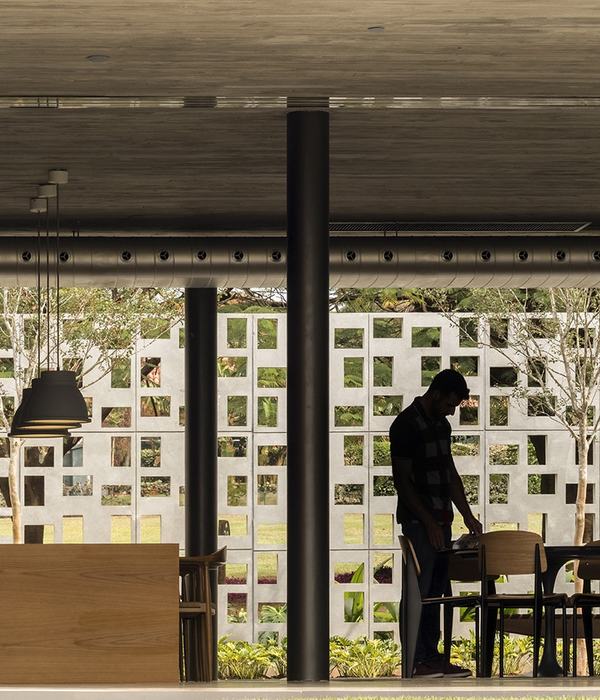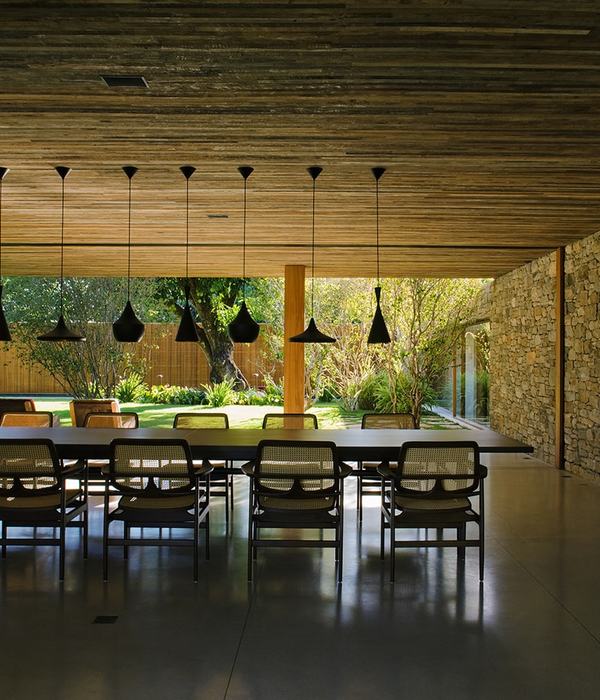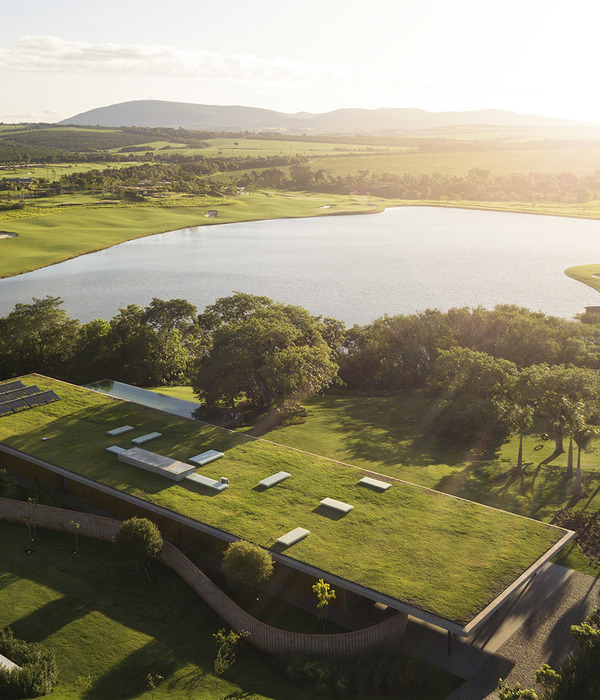该项目改造自一间有50年历史的日本老宅。因建筑对于两位业主来说过于宽敞,所以改造时对建筑面积进行了适当缩减。建筑原本的布局由一条走廊连接两侧的房间。住宅室内非常昏暗,即使是白天,北侧的房间也几乎没有任何光亮。除此之外,建筑支撑结构仅延伸至东部,所以总体平衡性差,导致主屋缺少必要的抗震性。综上述原因,设计师决定拆除占总建筑1/4的西侧部分,只保留建筑的框架和屋顶。
This is a project to reduct a traditional 50 year old Japanese house because it is too large for two adults to live in. Originally, it was a corridor + marginal type, and the interior was dark as a whole, and there was almost no light even on the north side during the day. According to the inspection, it was also revealed that the existing main house had no seismic resistance and only the eastern extension was braced, so the overall seismic balance was poor. Therefore, we decided to dismantle the building west side (about 1/4 of the whole) leaving behind the “framework and roof”.
▼住宅外观,exterior view © Nao Takahashi
▼建筑西侧被拆除,只留下屋顶及结构框架,the building west side was demolished leaving behind the “framework and roof” © Nao Takahashi
这所房子日式屋顶所用的瓦片质量优良,建筑师利用瓦片搭建的山墙创造了半室外空间。空间地基上铺设碎石,将其打造成具有神秘质感的岩石花园。
The Japanese roof tiles of this house were quite good, and we felt that the essence of the tiles was effective on the gable-end side. As a result, a semi-outdoor space is created, and by applying gravel to the inside of the foundation, it becomes a rock garden with a mysterious texture.
▼利用山墙打造半室外空间,a semi-outdoor space is created under the gable © Nao Takahashi
▼地基上铺设碎石,applying gravel to the inside of the foundation © Nao Takahashi
▼别具一格的岩石花园,unique rock garden © Nao Takahashi
花园与室内空间之间的边界采用了钢筋混凝土墙,该墙高度低于屋顶的木梁,内嵌有建筑原有的立柱。单独的钢筋混凝土墙抗震效果不太理想,但结合木柱后形成了较短的结构,达到了建筑加固的目标。同时,混凝土墙从屋内向外延伸,形成类似神社的大门,为空间引入新的质感。
▼混凝土墙向外延伸,形成类似神社的大门,RC wall extends from the house and also serves as the gate of the shrine on the site © Nao Takahashi
▼混凝土门细节,detail of the gate made of RC wall © Nao Takahashi
Furthermore, RC walls were used at the boundary between the rock garden and the interior space. Hitting RC at a height that does not reach the wooden beam, swallowing existing wooden pillars and tightening them to make “shorter columns” and perform seismic reinforcement that RC is not too effective, and expected as a texture that evokes a new life. This RC wall extends from the house and also serves as the gate of the shrine on the site.
▼室内与花园间以钢筋混凝土墙相隔,interior space and the garden are separated by RC wall © Nao Takahashi
▼厨房及餐厅,kitchen and dining room © Nao Takahashi
▼墙高度低于屋顶的木梁,内嵌有建筑原有的立柱,RC at a height that does not reach the wooden beam, swallowing existing wooden pillars © Nao Takahashi
▼钢筋混凝土墙细节,detail of the RC wall © Nao Takahashi
▼走廊空间,corridor © Nao Takahashi
▼住宅傍晚的灯光,lights of the house at dusk © Nao Takahashi
▼平面图,plan © DOG
▼剖面图,section © DOG
Title:A new reduction house in Kawagoe Architect:DOG Lead architect:Ryutaro Saito + Yuki Kojima Location:Kawagoe-shi Saitama Japan Design period:01/2019~07/2019 Construction period:08/2019~11/2019 Structure/Number of Floors:RC+W/1F Area:950.99sqm Building area:123.98sqm Total floor area:87.67sqm Structural engineer:Tetsuya Tanaka / Tetsuya Tanaka Structural Engineers Builder:FREEDEA Photographer:Nao Takahashi
{{item.text_origin}}


