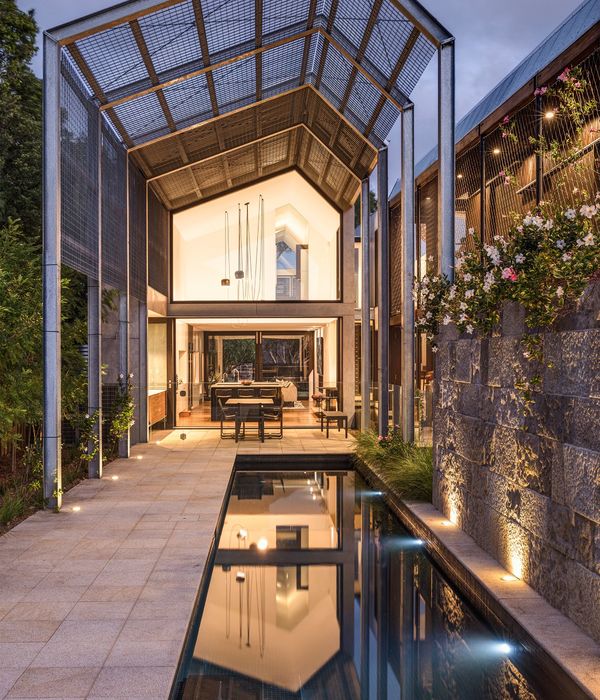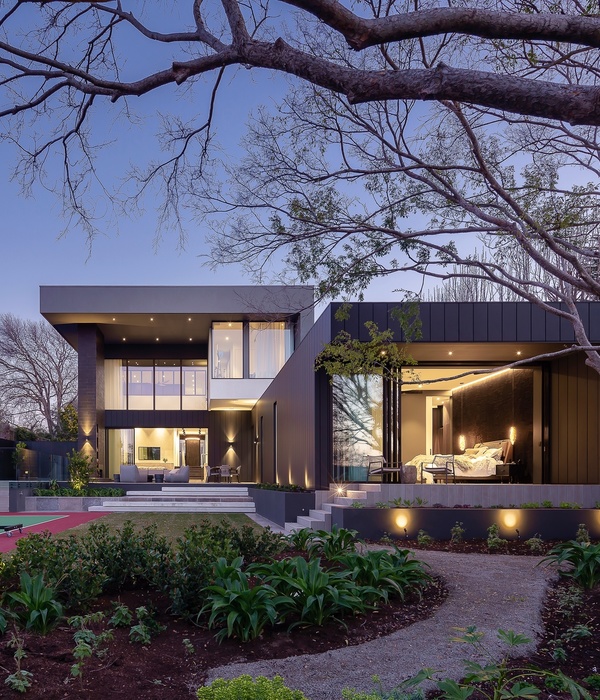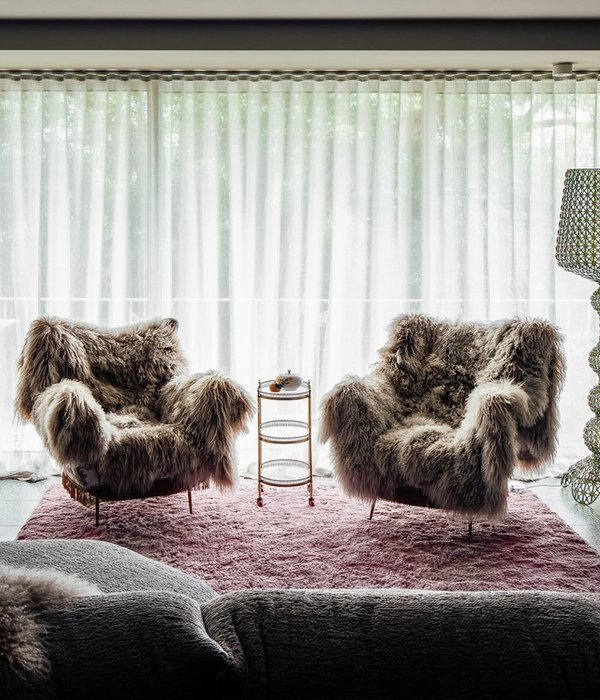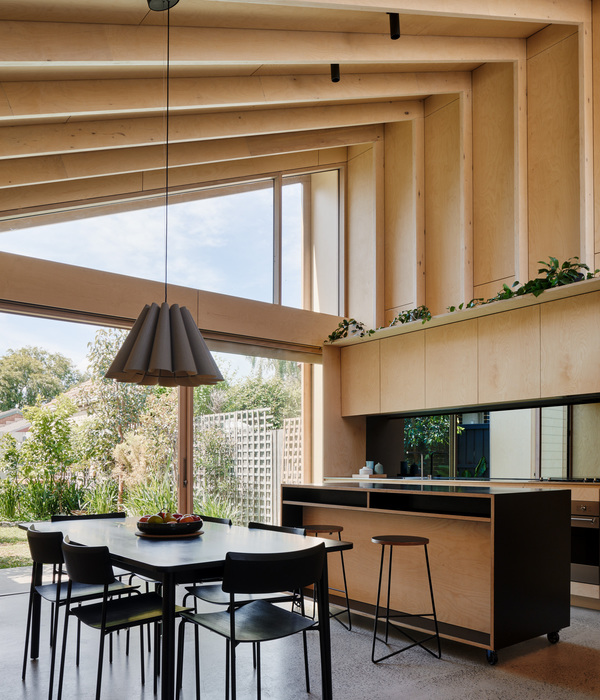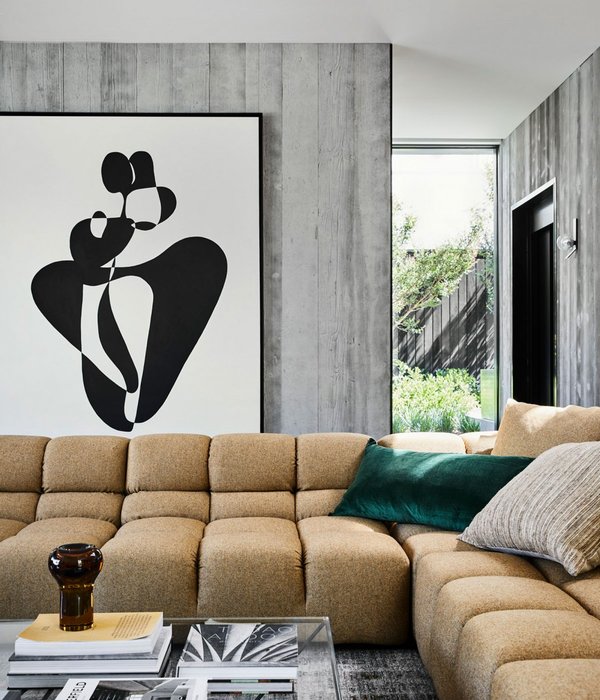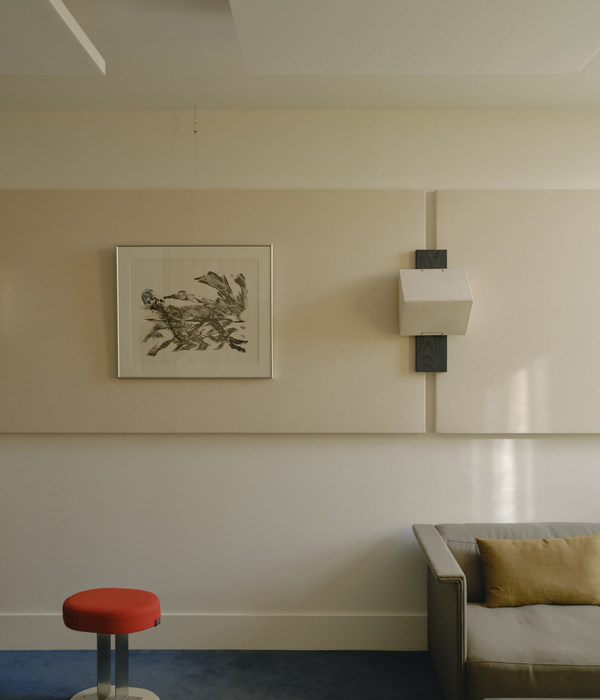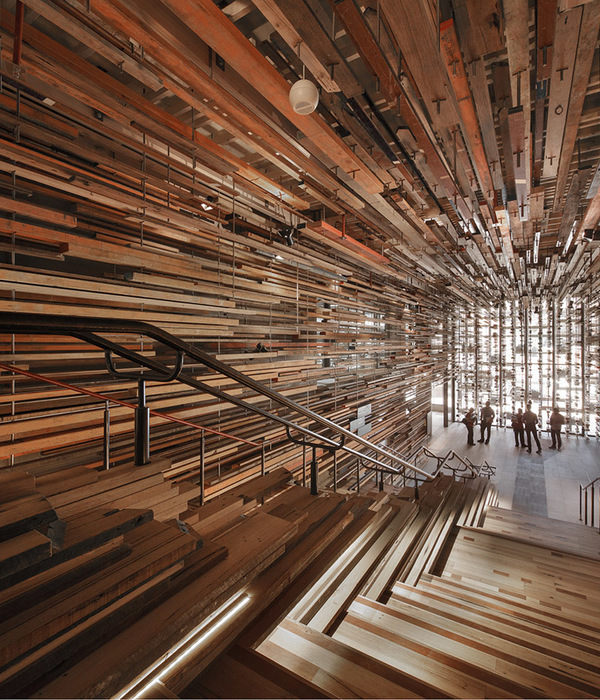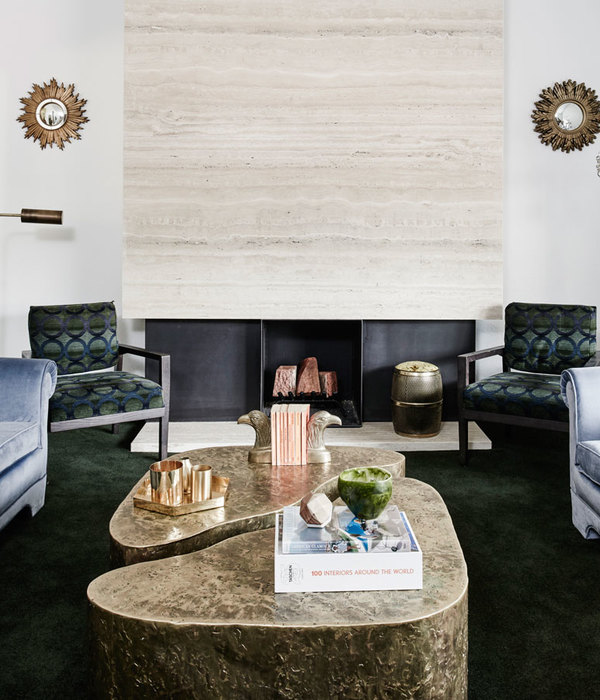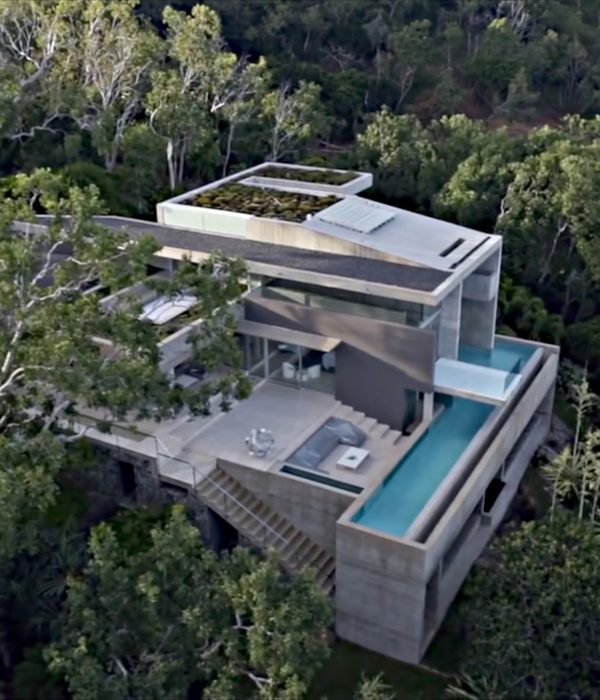Architects:AMPS Arquitectura & Diseño
Area :350 m²
Year :2019
Photographs :Imagen Subliminal
Manufacturers : Accoya, AutoDesk, BANDALUX, GIRA, panoramah!, Fixtures, MORTEX, mosaics del sur, wood burning fireplaceAccoya
Lead Architect :Alberto Marcos
Design Team : Mariana Areia, Rocio Gomez-Zamalloa, Marta López de Asiaín, Pablo Martín Marraco, Paula Peña
Structure Engineering : Chapero & Marsh
Structure Clt Engineering : Eurban
Instalations Engineering : CBG
Sanitation Engineering : Infrastructs
Photovoltaic And Geothermal Engineering : Isoenergy
Lighting Consultants : Nur Lighting
Carpentry : Gabilondo SL
Contractor : Olive Tree Renovation
City : Bentworth
Country : United Kingdom
Set in beautiful Hampshire, the brief for this project was to design a cottage where friends and family could spend long periods of time just next door to the prime residence within the existing Farm.
With the image in mind of the double-pitched black timber cladded barns and the existing farm´s stable yard building, we engaged in a reinterpretation of the design. Of vital concern was to set the architecture within the surrounding landscape in a natural manner. A similar formal and colour approach to the existing Farm was used for the design of the new house, but reinterpreted in a thoroughly contemporary way, from structure to finishes and importantly, a very high level of energy efficiency.
A prefab and industrialised construction method, CLT (contra-laminated timber panels), was used for the construction. To power it, a PV array and a ground source heat pump, and a borehole with a treatment plant to supply water. A house designed to sit silently on the landscape.
Built with a double skin, the exterior comprises a permeable black stained accoyatimber batten screen, camouflaging the house as though an agricultural building, with roof and façades in the same plane, in a simple and clear gesture. The roof is double pitched through the building’s whole length, except for the living area where a new half bay was added, thus opening the house to the southern fields.
The interior of the house is conceived as the absolute opposite to the dark exterior: all light, combining limestone and lime based mineral micro-mortar (mortex) floors with chestnut panelled or mortex walls.
The rooms are totally integrated with the landscape, with sliding doors that hide within the exterior walls when open, leading to small terraces that act like small private islands anchored within the outdoor world.
The house has been conceived as having two levels. The first one, up to 2.20m, the human level reachable by hand, making use of earthy textures to be experienced through touch, like mortex or chestnut, and which defines the height of doors and windows. The next layer, the layer of air with the ceilings that bathe the house in natural light with their rooflights and pitches.
The two master bedrooms look towards East and West at the two ends of the house. A lookout with a cantilevered marble desktop completes one of the sides and a meditation space does the same for the other.
The two other bedrooms, designed for children, play with the full height of the spaces. In one of them a tree house branches up, converting into two sleeping platforms above two tables.
Every bathroom is different, and include baths and showers that are naturally lit by skylights. Each one bears a different colour using shades of mineral paints to match the encaustic tiles’ main colours. The mirrors in the master bathrooms comprise two circles intersecting with black slim metal edging, a small hommageto Scarpa.
A contemporary barn set within a landscape of ploughed fields and woods. Black over green.
▼项目更多图片
{{item.text_origin}}



