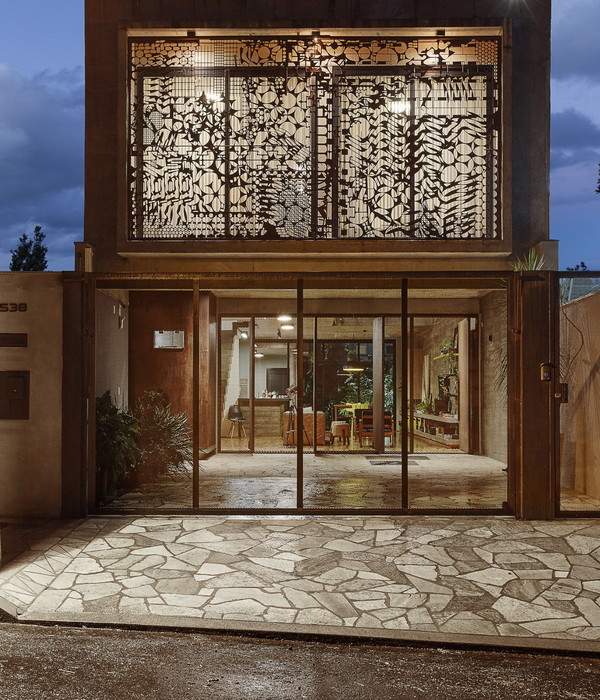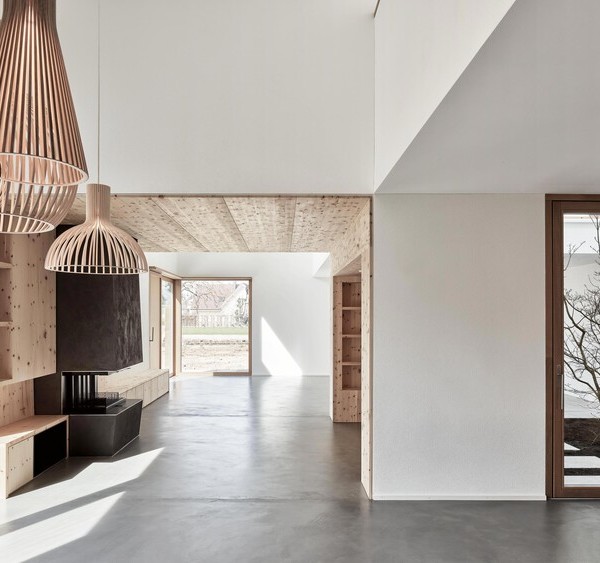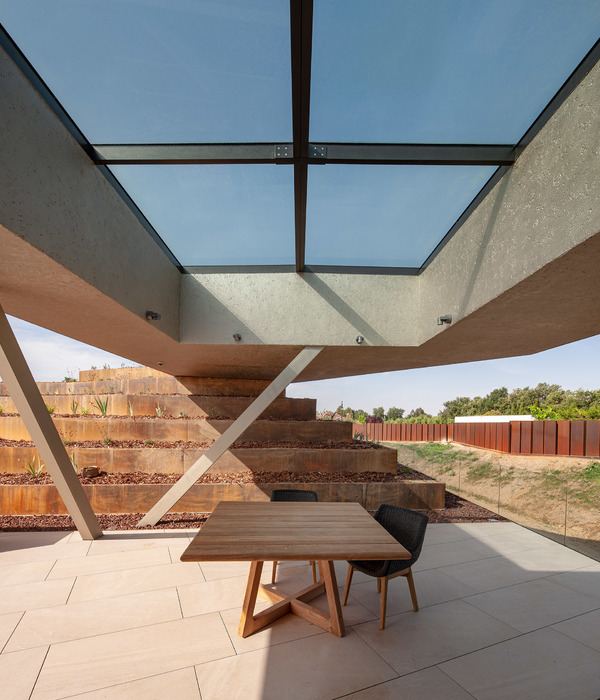项目坐落于柏林市中心的Mitte地区,由BATEK ARCHITEKTEN事务所设计建造。建筑与室内的设计风格冷静而克制,空间组织巧妙,堪称一栋面向未来居住模式的联排别墅住宅。RHE42住宅项目的落成,意味着BATEK ARCHITEKTEN事务所成功地在城市中心有限的面积内创造出了一方高质量的生活空间。
The architecture office BATEK ARCHITEKTEN has completed a future-oriented new building for Berlin’s centrally located district Mitte. Architecture and interior design of the formally restraint yet spatially cleverly organized townhouse are by the Berlin-based architecture office. The new build containing two residential units fills a vacant plot against a fire wall in a typical Berlin courtyard. With the project RHE42 BATEK ARCHITEKTEN has created a high-quality living space within a small area in the middle of the city.
▼项目概览, overall of the project ©Marcus Wend
该联排别墅的独特外观由一系列相互堆叠的立方体量构成,体量的大小由下往上一次缩减,这种建筑形式堪称应对当代城市密集化趋势的良好范例。除了建筑之外,RHE42的室内设计也强调出BATEK ARCHITEKTEN事务所对空间功能性和持续性的思考。
Upward tapering cubes, stacked upon each other make up the distinct typology of the townhouse, which is a good example of contemporary urban densification. In addition to the architecture, also the interior design of RHE42 underlines the functional and consistently thought-through approach to spatial concepts by BATEK ARCHITEKTEN.
▼住宅外观由一系列相互堆叠的立方体量构成, Upward tapering cubes make up the distinct typology of the townhouse ©Marcus Wend
▼退后的体量形成露台空间,the offsetting of the volumes forms terrace spaces ©Marcus Wend
建筑共包含四个楼层,由三个相互堆叠的立方盒子组成。底部最大的立方体量中包含了底层与二层,上部的两个体量则依次向后退了一定的距离。外墙采用了统一的彩色石膏饰面,落地窗与外墙平齐。立方体量后退的形式在每个楼层的边缘空间都创造出室外露台。
The four-storey structure is made of three boxes stacked on top of one another: the largest box at the bottom contains the ground and first floor; above are the other two boxes, each set back slightly from the one below. The facades have a uniform, coloured plaster finish, the floor-to-ceiling windows are flush with the outer walls. The offsetting of the cubic volumes affords terrace areas around each floor.
▼底层花园,ground floor garden ©Marcus Wend
▼大公寓底层入口, entrance of the bigger apartment on the ground floor ©Marcus Wend
▼俯瞰入口,top view of the entrance ©Marcus Wend
该住宅中共设有一大一小两套公寓。较小的公寓面积为60平方米,位于底层,带有开放式厨房、起居用餐区,卧室以及浴室。较大的公寓面积为130平方米,横跨了上部三个楼层。大公寓的入口也位于底层,居住者可以通过无窗防火墙一侧的楼梯直接进入到较大的公寓中。项目的平面布局简单而连贯,并根据楼层明确划分了功能。与大多数联排别墅不同,在本项目中卧室位于客厅下方,大公寓的首楼是一间带有浴室的主卧套间,一间客卧以及一间独立浴室。
The smaller of the two apartments (60 square metres) is on the ground floor and comes with an open-plan kitchen, living and dining area, plus bedroom and bathroom. The larger apartment (130 square metres) extends across all three upper floors, with a small entrance on the ground floor. Access is via a straight stairway alongside the windowless fire wall. The floorplan is simply and coherently organised, it clearly divides functions according to floors. Unlike most town houses, the bedroom here is situated below the living room. On the first floor is the master bedroom with en suite bathroom, plus a guest bedroom with separate bathroom.
▼大公寓客厅, living room of the bigger apartment ©Marcus Wend
▼客厅细部, detail of the living room ©Marcus Wend
▼厨房,kitchen ©Marcus Wend
▼厨房细部, detail of the kitchen ©Marcus Wend
建筑师将开放式厨房、餐厅、客厅等生活区域规划在大公寓的二层。大面积的开窗使这个空间在视觉上变得十分轻盈,而高达6.3米的天花板与额外的天窗则进一步将空间向室外与上空打开。在市中心新建的住宅建筑中很少能见到像本项目这样宽敞明亮的空间。大公寓的三层是一处夹层空间,作为家庭办公室使用,从这里可以俯瞰起居区域,也可以进入屋顶露台。
BATEK ARCHITEKTEN have dedicated the entire second floor to an open plan kitchen, dining and living area. The space – which is extremely light anyway thanks to its large windows – opens upwards with a towering ceiling height of 6.3 metres topped with an additional window. This lends a light generosity to the space rarely found in new, inner-city buildings. The third floor is a mezzanine space looking down over the living area. Here is a home-office workspace with access to the roof terrace.
▼由客厅仰视夹层,viewing the mezzanine from the living room ©Marcus Wend
▼夹层书桌, desk on the mezzanine ©Marcus Wend
▼书桌细部,details of the desk ©Marcus Wend
BATEK ARCHITEKTEN事务所在四个楼层的所有房间中集成了定制的嵌入式橱柜,以及由手工涂漆的中密度纤维板制成的置物架。项目中所采用的材料还包括:用于所有楼层地面的天然彩色橡木地板,以及浴室和厨房区域的灰色水磨石墙面。夹层的扶手栏杆与书桌则采用了胡桃木。在所有的房间中,墙面的主要色彩为白色,小部分彩色的装饰墙面夹杂在大面积的白色中,例如在厨房与卧室中,装饰背景墙呈现出柔和的灰色,在主卧的浴室中则被漆成淡粉色,大公寓二层的楼梯围栏则采用了明亮的黄色。
BATEK ARCHITEKTEN have integrated custom-made, built-in cupboards and shelves made from hand- lacquered MDF into rooms on all four floors. The material palette also includes natural coloured oak floorboards for all the floors and grey terrazzo panels in the wet areas of the bathrooms and kitchen zones. The balustrade and desk in the mezzanine are made of walnut. All the rooms are painted white with certain walls, in the kitchen and the bedroom for example, set back in a soft grey. The en suite bathroom is painted in pale pink and the staircase balustrade on the first floor is picked out in a bright, glowing yellow.
▼定制的嵌入式橱柜, custom-made, built-in cupboards ©Marcus Wend
▼主卧浴室隐藏入口, hidden entrance of the ensuite bathroom ©Marcus Wend
▼明黄色的楼梯围栏, the staircase balustrade in bright, glowing yellow ©Marcus Wend
▼浴室灰色的水磨石墙面与明黄色的橱柜, grey terrazzo walls and bright yellow cabinets of the bathroom ©Marcus Wend
▼一层&二层平面图,ground and first floor plan ©BATEK ARCHITEKTEN
▼三层&四层平面图,second and third floor plan ©BATEK ARCHITEKTEN
TEAM: Lukas de Pellegrin, Patrick Batek COMPLETION: October 2019 AREA: 190 sqm SCOPE OF WORK: Work phase 1-9 MATERIALS: plaster, hand-lacquered MDF, oak wood, terrazzo, walnut wood DESIGN OF OUTSIDE AREAS: Atelier Le Balto LIGHTING CONCEPT: PSLab PHOTOGRAPHER: Marcus Wend
▼项目更多图片
{{item.text_origin}}












