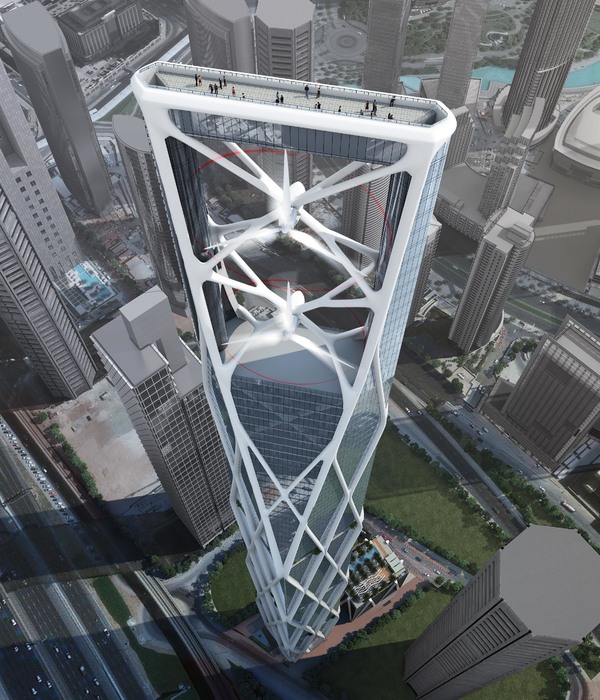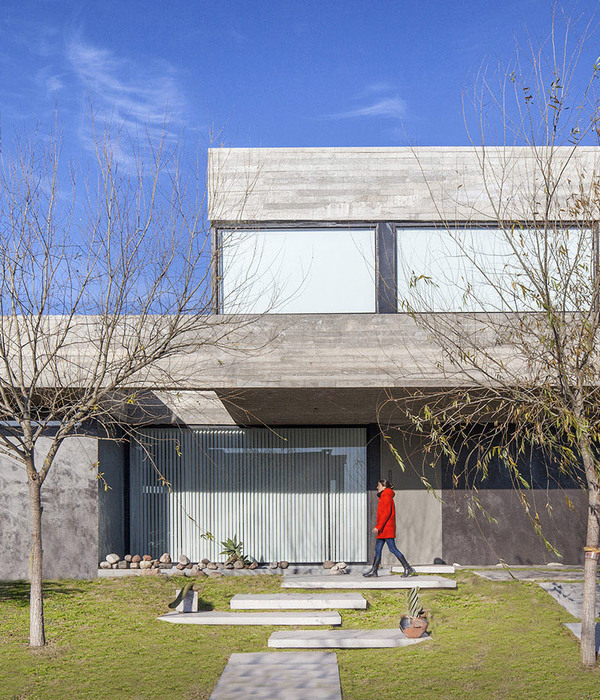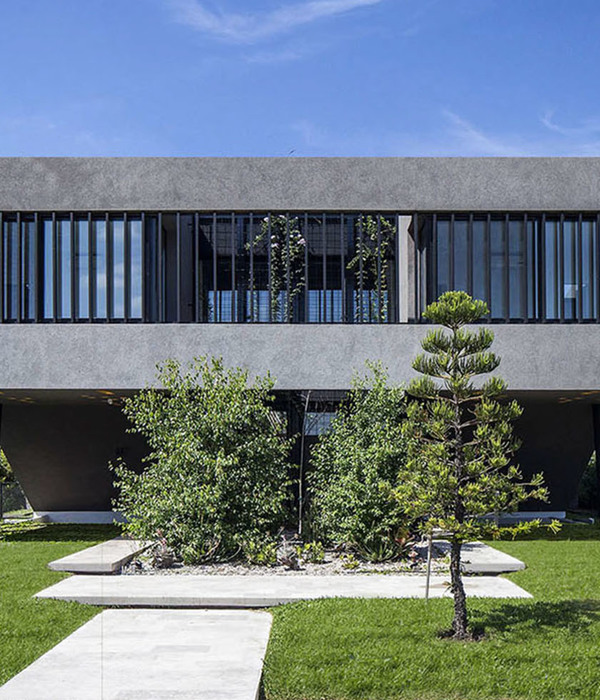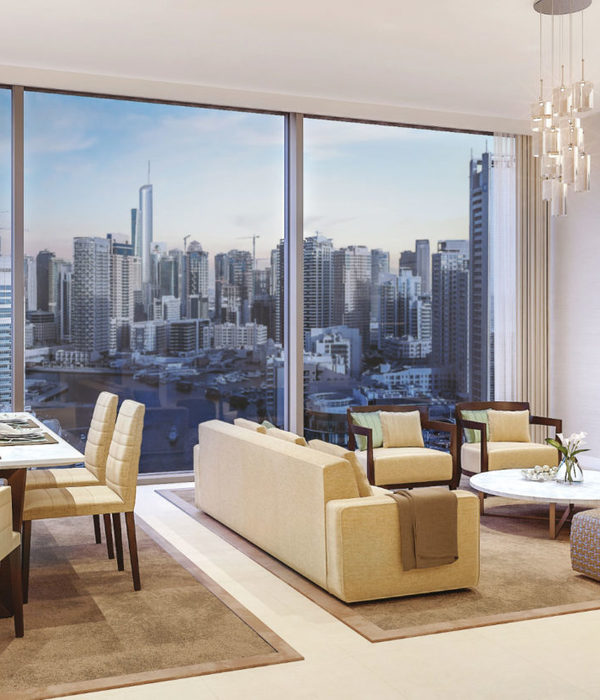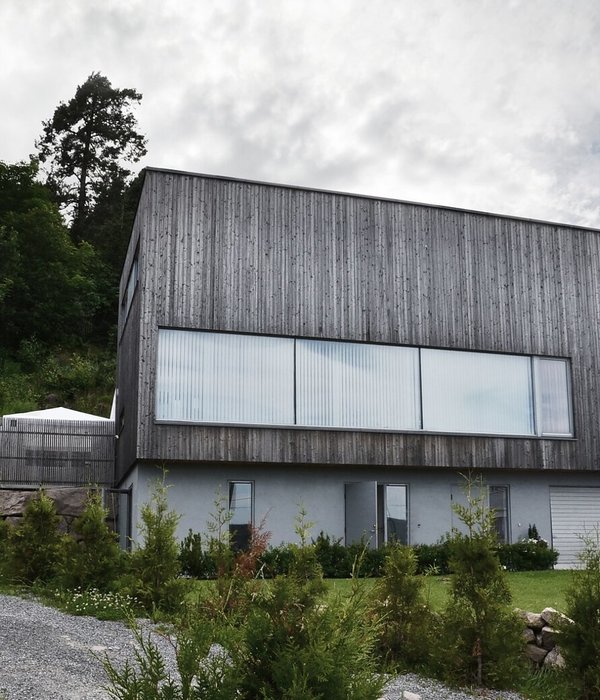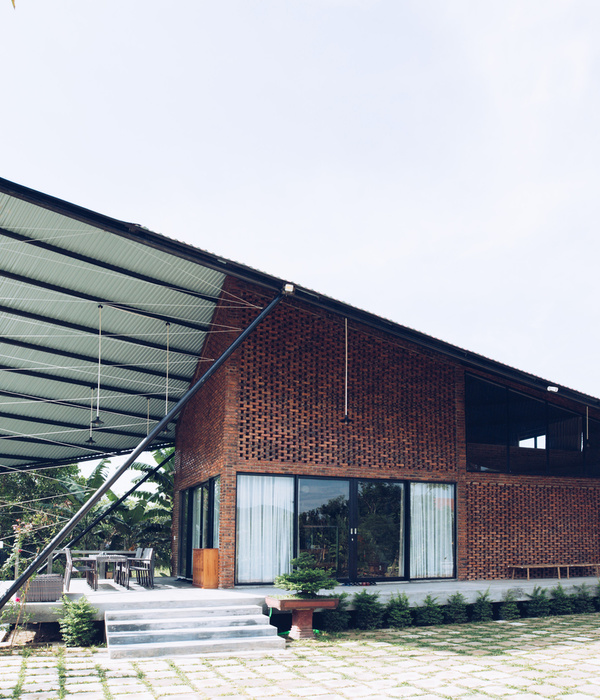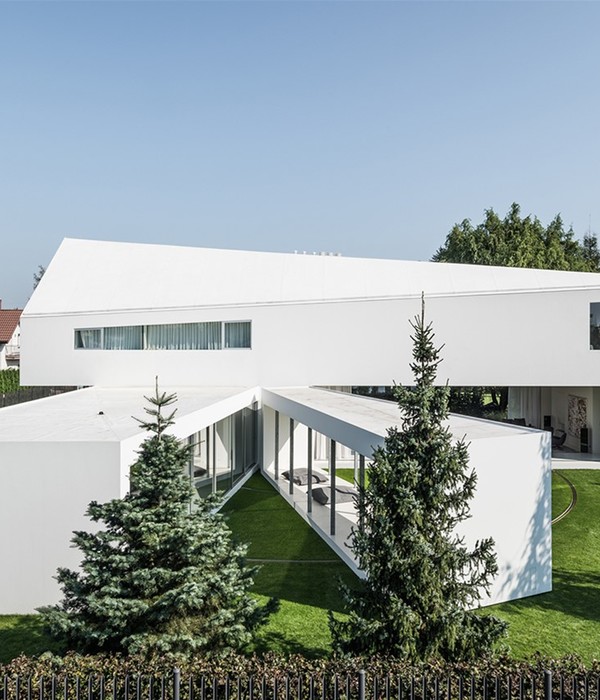Surrounded by an olive grove, HV Pavillon is the project of a residence in the foothills of Amiata Mount in the Tuscan Maremma. Raised off the ground, the building is presented as a pavilion released to the landscape in a theatrical way: a proscenium.
It’s a spatial mechanism for admiring the surrounding nature claiming its belonging to the place and to its secular history. HVP is a typical Mediterranean architecture facing the issue of a residence in its more archaic typological and construction principles.
Eight structural boxes settled on a reinforced concrete platform support the solid stone floor covering. The spaces in the house are geometrically configured around a central patio of Roman-Italic reminiscence: “Atrium Tusculanum.” The interior is just structure and raw materials aimed at celebrating the contemporary approach to detail solutions. The floor is made of cementitious resin and it has the colour of sun-scorched grass in the warmer months and chestnut leaves in autumn. Natural wood completes the volumes and all the furnishings are customised. A steel kitchen island and a monumental cast-in place cement table celebrate the rite of good Italian cuisine emphasising the convivial character of the house. The table is the secular altar in the centre of the visible scene from every room in the house. The facility is a spatial continuum between the intimate hearth and the olive grove without blackout filtering elements except the light linen curtains. Outside the rigor of geometry is compact and cohesive in proportions and it honours the local country building tradition of “dry stone” walls on anthropized soil, whereas the wood infills recall the locking elements of the amiatini traditional rural buildings called “seccatoi” - dryers for chestnuts -. In this way, the building merges with the landscape and ties it profoundly into its own history.
Credits
Architectural, interior and light design GGA gardini gibertini architetti
Alice Gardini Nicola Gibertini
Collaborators Luigi Lupini Giada Spano
Structural design Studio Silvagni - Savignano sul Rubicone (Fc)
Landscape design Kristof Huysecom
General Contractor AC Costruzioni - Castel del Piano (Gr)
Doors, windows and external wood cladding Infissi Rossetti - Monticello Amiata (Gr)
Custom furniture Rossi Miraldo Interni d' Autore - Grosseto (Gr)
Suppliers Bathrooms - Salaroli Home Rimini. Rimini (Rn) Lights - Viabizzuno - Vbriccione. Riccione (Rn) Resina floors - Manolobagni One. Poggio Torriana (Rn) Curtains - Forti Tonino srl. Bellaria-Igea Marina (Rn) Heating system - Rossato Group. Sermoneta (Lt)
Photographer Ezio Manciucca
[IT]
Immerso in un uliveto secolare, HV Pavillon è il progetto di una residenza ai piedi del Monte Amiata, nella Maremma toscana. Sollevato dal suolo, l’edifico si configura come un padiglione consegnato al paesaggio in maniera teatrale: è un “proscenio”, un meccanismo spaziale atto ad ammirare la natura circostante rivendicando la propria appartenenza al luogo e alla sua storia secolare.
HVP è un’architettura tipicamente mediterranea che affronta il tema della residenza nei suoi principi tipologici e costruttivi più arcaici. Otto scatole strutturali collocate su una piattaforma di cemento armato, sorreggono il massiccio piano di copertura lapideo configurando in maniera geometrica gli ambienti della casa intorno ad un patio centrale di reminiscenza romano-italica: l’ “Atrium Tusculanum”. L’interno è solo struttura e materia grezza a celebrare l’approccio contemporaneo alle soluzioni di dettaglio. Il pavimento, realizzato in resina cementizia, ha il colore dell’erba bruciata dal sole nei mesi più caldi e delle foglie dei castani in autunno. Il legno naturale completa i volumi e tutti i gli elementi d’arredo disegnati su misura. Un’isola in acciaio risolve la cucina che insieme al monumentale tavolo in cemento gettato in opera, altare laico al centro della scena visibile da ogni ambiente della casa, celebrano il rito della buona cucina italiana enfatizzando il carattere conviviale della casa. L’impianto è un continuum spaziale tra l’intimo del focolare e l’uliveto senza elementi di filtro oscuranti che non siano solo i leggeri tendaggi di lino. All’esterno, il rigore della geometria compatta e coesa nelle proporzioni, omaggia la tradizione costruttiva contadina locale del “muro a secco” nel suolo antropizzato mentre il legno dei tamponamenti, è un rimando agli elementi di chiusura dei tradizionali edifici rurali amiatini denominati “seccatoi” per castagne, fondendo l’edifico nel paesaggio e legandolo profondamente alla sua storia.
{{item.text_origin}}

