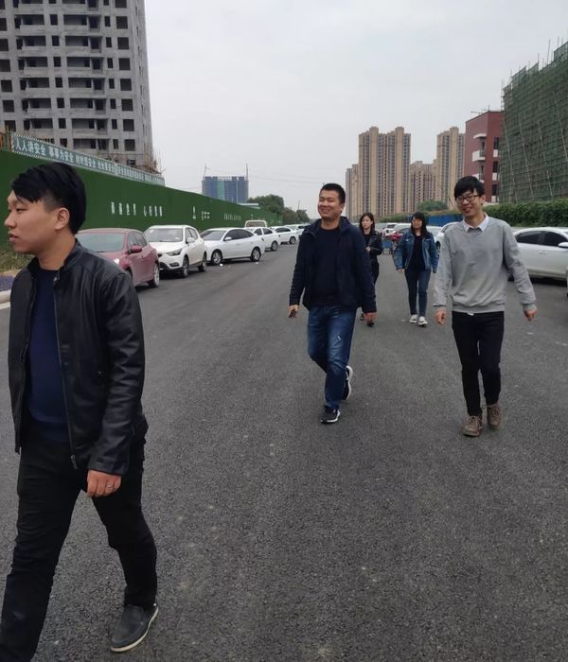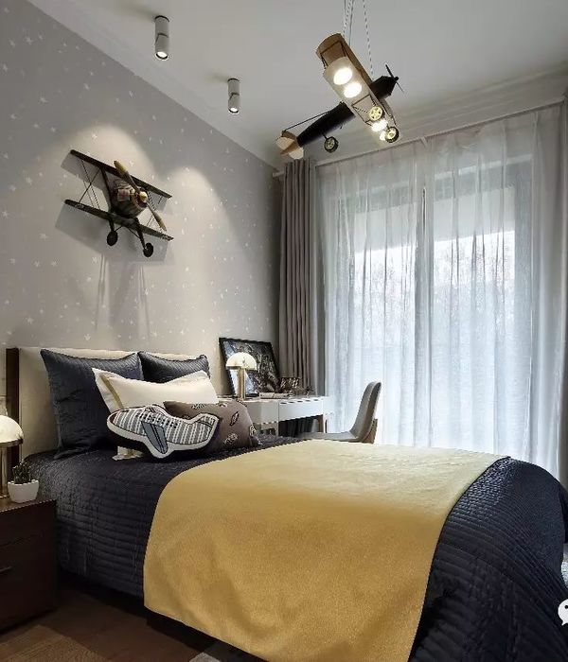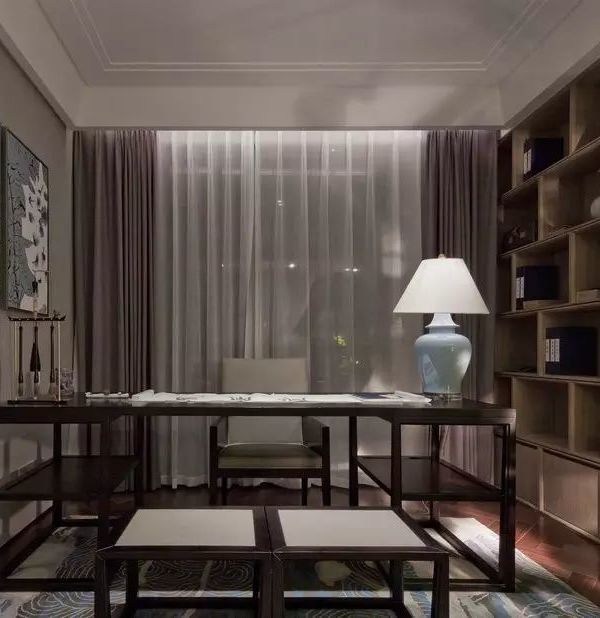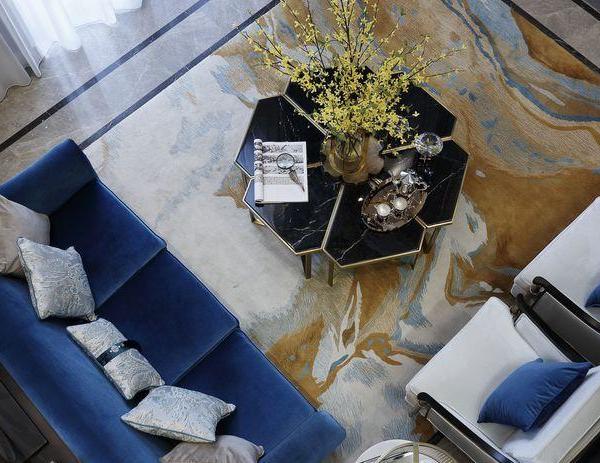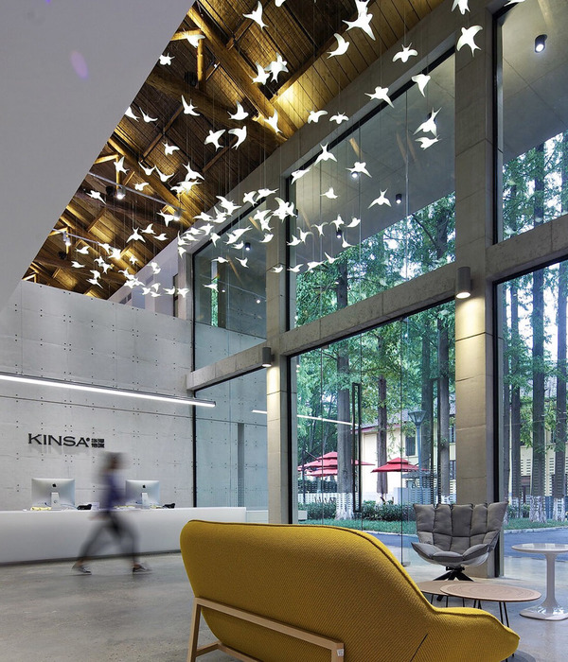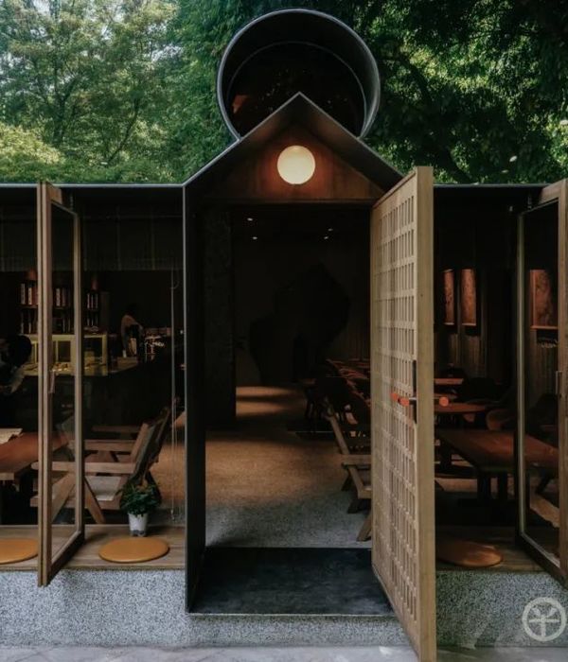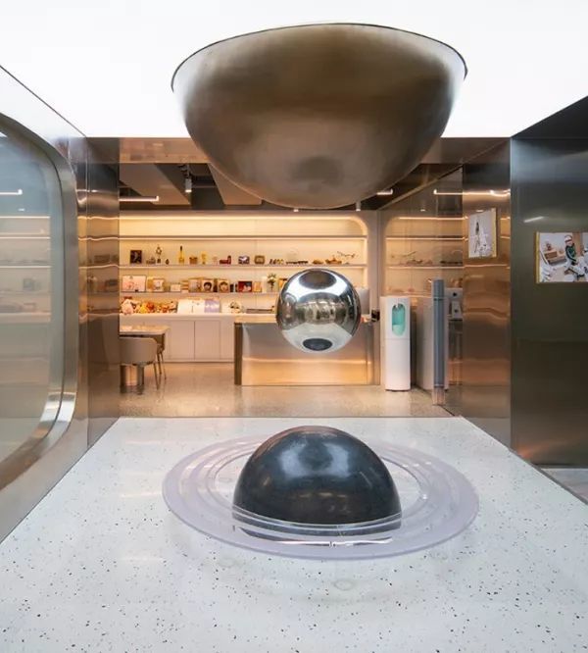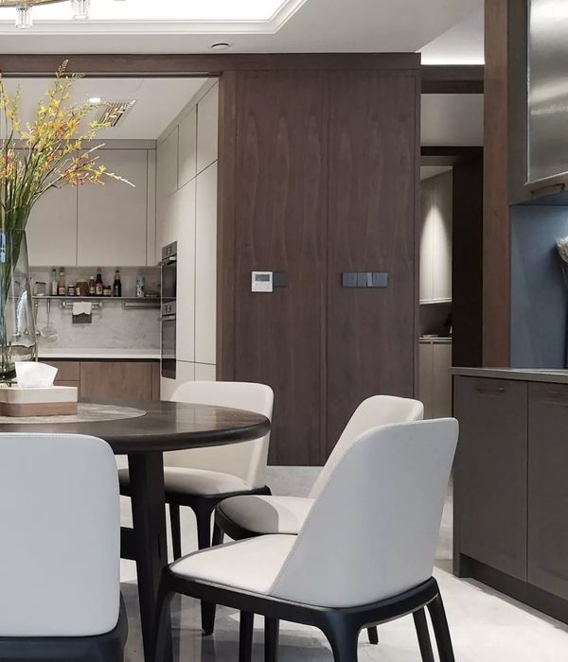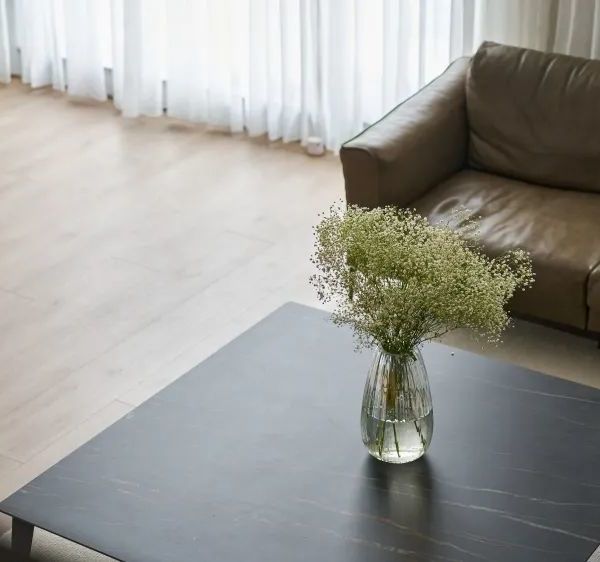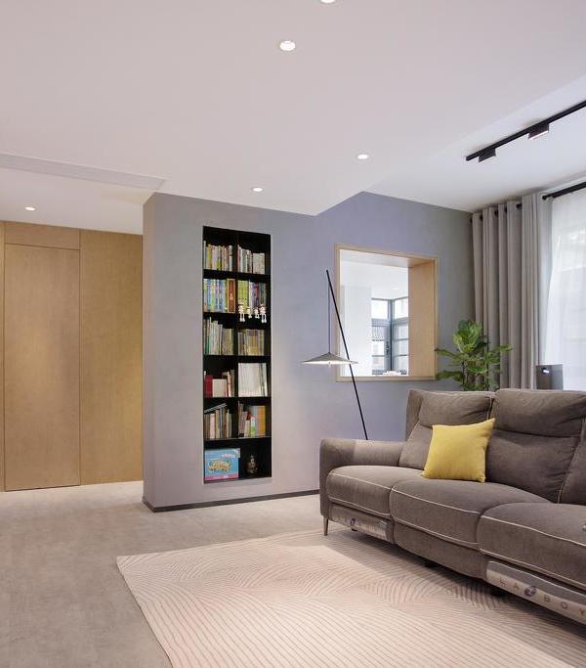本项目将玻璃、混凝土和铝材等现代材料与木材完美地结合在了一起,使一座扎科帕内(Zakopane)当地的传统住宅展现出了现代的气息。
Glass, concrete and aluminum in harmony with wood – Jan Karpiel Bułecka junior and Marcin Steindel set an accent with the “Tatra House” and translate the traditional Zakopane style into modernity.
▼住宅鸟瞰图,bird-eye’s view of the house ©PREFA / Croce & Wir
木材是扎科帕内地区的主要建筑材料,因此当地的建筑风格也就顺理成章地以木建筑为主,这一点与Heimatstil等高山国家极为相似。基地周边的现代住宅极为稀少。对此,本项目的建筑师Jan Karpiel和Marcin Steindel表示:我们渴望改变现状,也希望能够给扎科帕内带去一个崭新的现代化面貌。
为了实现这个目标,他们首先设计了这个名为“Tatra住宅”的项目。该住宅位于扎科帕内的地势最高点,是一座周末度假别墅,享有High Tatras山巅的独特美景。建筑师将自然景观视野作为了设计的核心概念和基本特征。为了尽可能地减少不必要的景观遮挡,住宅的南侧采用整面的玻璃墙体。玻璃的窗格被巧妙地安装在了带有凹轨的地板和天花板上,最大限度地降低了自身的存在感,从而为住户提供了一个没有任何遮挡的波兰最高峰的壮丽山景。陡峭的传统双坡屋顶如同魔术一般地盘旋在山巅上。
▼住宅外观,南侧采用整面的玻璃墙体,exterior view of the house with the entirely glazed south wall ©PREFA / Croce & Wir
▼住宅外观,陡峭的传统双坡屋顶如同魔术一般地盘旋在山巅上,exterior view of the house, the steep roof in its classical form seems to hove as if by magic ©PREFA / Croce & Wir
Wood is the dominant element in Zakopane. No wonder, the Zakopane style, like the Heimatstil of the Alpine countries, is characterised by the art of timber construction. There are few contemporary houses. Jan Karpiel and Marcin Steindel want to change this: “We want to give Zakopane a new, modern look,” says Jan Karpiel.
This is their goal. One of the first objects that courageously points in this direction is their “Tatra House”. A weekend house at the end of Zakopane with a unique view of the peaks of the High Tatras. And this view is at the centre of the concept, it is the attribute of the house. The view of the mountains should be restricted as little as possible. Karpiel and Steindel have glazed the entire south wall. The panes are mounted in the floor and on the ceiling with recessed rails. This allows them to disappear completely and the unrestricted and admitted breathtaking view of the highest mountains of Poland is made possible. The steep roof in its classical form seems to hove as if by magic.
▼住宅外观,exterior view of the house ©PREFA / Croce & Wir
▼住宅外观局部,铝制坡屋顶上嵌有老虎窗,partial exterior view of the house, the steep roof is inserted with dormers ©PREFA / Croce & Wir
传统与现代的融合 | With the speed of light into the present
在材料方面,除了南侧的玻璃墙体外,该住宅与当地传统建筑保持一致,由木材、混凝土和铝材等打造而成。如果说玻璃给人的感觉过于现代,使Tatra住宅看起来与其周边有些格格不入,那么这些传统材料的加入则让它瞬间有了融入当地环境的能力。
In addition to the glass on the south front, the house, as in Zakopane, is unusually made of wood, concrete and aluminium. These materials transport the slightly dusty Zakopane style into the present at the speed of light.
▼住宅外观,除南侧的玻璃墙体外,建筑由木材、混凝土和铝材等打造而成,exterior view of the house, in addition to the glass on the south front, the house is made of wood, concrete and aluminium ©PREFA / Croce & Wir
▼木制平台局部,玻璃的窗格被巧妙地安装在了带有凹轨的地板和天花板上,partial view of the wooden terrace, the panes are mounted in the floor and on the ceiling with recessed rails ©PREFA / Croce & Wir
▼从室内看室外的自然景色,viewing the surrounding scenery from interior house ©DANIEL RUMIANCEW
如今,这座住宅早已屡获殊荣,并成为了波兰冬季运动度假区的一个地标性建筑。然而,本项目在施工时也遭受了诸多争议。“这座住宅太与众不同了,这里的人们很难迅速地接纳它。”Marcin Steindel说道。基地周边的所有建筑、包括毗邻的小教堂,均由木材和石材打造而成,呈现出一种古典风格。“另一方面,混凝土其实也可以被看作是一种现代的石材,”建筑师说道。就建筑的尺度和比例来讲,本住宅完全能够和谐地融入周边环境。“所有的争议都源于它采用了一种全新的建筑语言,”Karpiel和Steindel强调说。“这是一次大胆的尝试。但对于有些人来说,它太过于大胆,显得有些不合常理了。”但是事实证明,Tatra住宅不仅融入了当地环境,还打造出一种独有的建筑风格。如今,这种风格的建筑在当地也变得越来越普及了。“在这个项目之后,我们接到了很多项目咨询。客户们了解我们的住宅风格,也表示希望拥有一座这种风格的居所,”Karpiel动情地说道。“当初我们想要打破人们的固有观念。虽然过程一波三折,个中的艰辛也只有自己知道,但好在我们做到了。”
Today, the house has received many awards and is a prominent point in the Polish winter sports resort. The atmosphere during the construction was controversial. “The house is different. People aren’t used to that here,” says Marcin Steindel. Adjacent to the property is a small church, the houses in the surrounding area are all in the classic style – with wood and stone. “Concrete, on the other hand, is a kind of modern stone,” says the architect. In terms of proportions, on the other hand, the house fits in well with its neighbours. “All this is a new language of architecture”, emphasize Karpiel and Steindel. “It is courageous. Too brave for some”. But with the Tatra House they have developed their own style, their own signature. And now this style is in great demand. “We get a lot of customer inquiries. They know our style and they want this style,” says Karpiel, who knows that it was difficult to get there. “We’ve had to change the way people think and see things here.”
▼住宅外观,融入基地环境,exterior view of the house that fits in well with its neighbours ©PREFA / Croce & Wir
▼住宅的室外平台,由三根柱子支撑,the terrace of the house that is supported by three columns ©PREFA / Croce & Wir
▼住宅北侧外观,墙体较为封闭,northern exterior view of the house, presenting a closed atmosphere ©PREFA / Croce & Wir
信任的羁绊 | A Seilschaft
所有的成功都来源于建筑师对自己设计理念的自信,因为他们坚信自己正在用现代的手法来重新诠释扎科帕内的传统建筑。随着时代的发展,铝材在建筑中的作用越来越不容小觑,因此建筑师在选择材料时都会将其纳入考量范围内。然而,“在波兰,人们只会选择钢材,”建筑师这样说道。但实际上,铝材在性能上优于钢材:它非常灵活,可以多次使用;更为重要的是,铝材的耐候性好,这对于那些位于以冬季运动而著称的地区内的建筑来说是不可或缺的。另外,本项目的两位建筑师也热衷于冬季运动会和登山运动。他们怀揣着对彼此的信任,经常一起爬山和滑雪。也正是这份信任,让他们成立了自己的工作室并完成了这座山顶住宅。
“The architects are convinced of their vision, because they are translating the traditional Zakopane architecture into modernity. Aluminum is also playing an increasingly important role in their buildings. They like to work with it. “There is only steel in Poland,” they say. But aluminum has much better features and can be used many times over. It is particularly flexible and, above all, weather-resistant – and this is an important topic in winter sports resorts. Winter sports and mountaineering are also the shared passion of the two architects. They go climbing and ski touring together – you have to be able to rely on each other and trust each other blindly. This Seilschaft works on the mountain like in the office they founded in 2006. And now they already have a second branch in Krakow.
▼住宅外观,用现代的手法来重新诠释扎科帕内的传统建筑,exterior view of the house, translating the traditional Zakopane architecture into modernity ©PREFA / Croce & Wir
▼住宅外观,exterior view of the house ©PREFA / Croce & Wir
▼总平面图,land development plan ©KARPIEL STEINDEL ARCHITEKTURA
▼首层平面图,ground floor plan ©KARPIEL STEINDEL ARCHITEKTURA
▼二层平面图,first floor plan ©KARPIEL STEINDEL ARCHITEKTURA
▼地下室平面图,basement plan ©KARPIEL STEINDEL ARCHITEKTURA
©KARPIEL STEINDEL ARCHITEKTURA
{{item.text_origin}}

