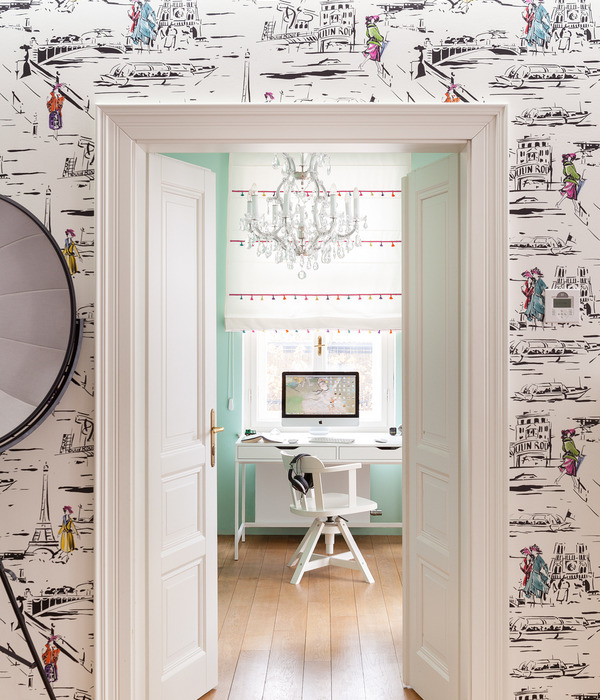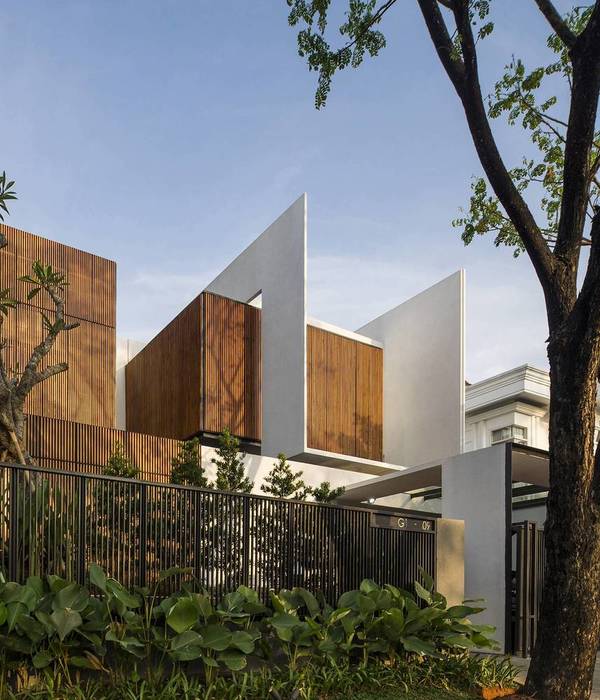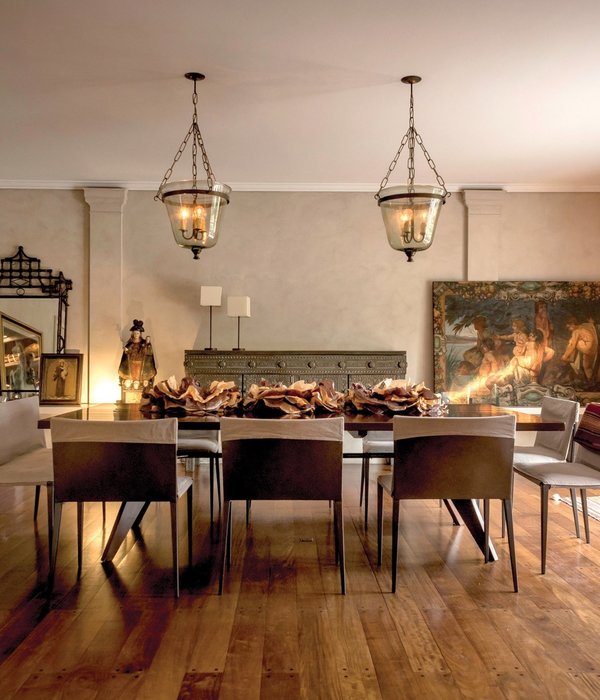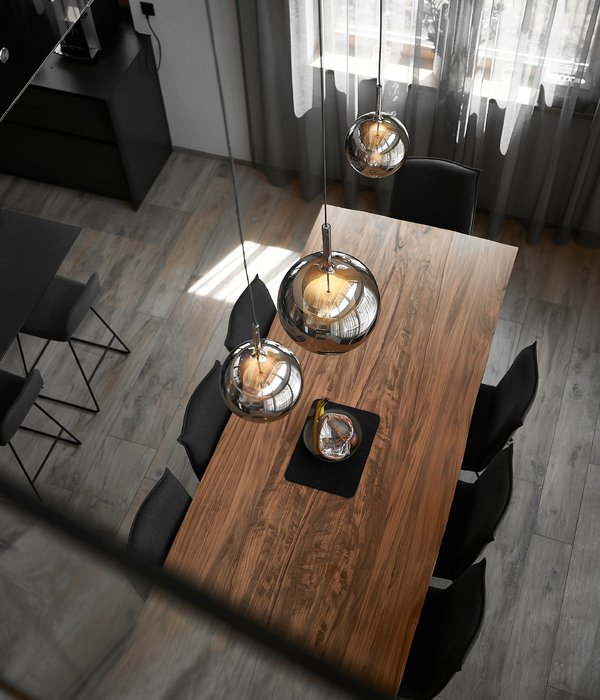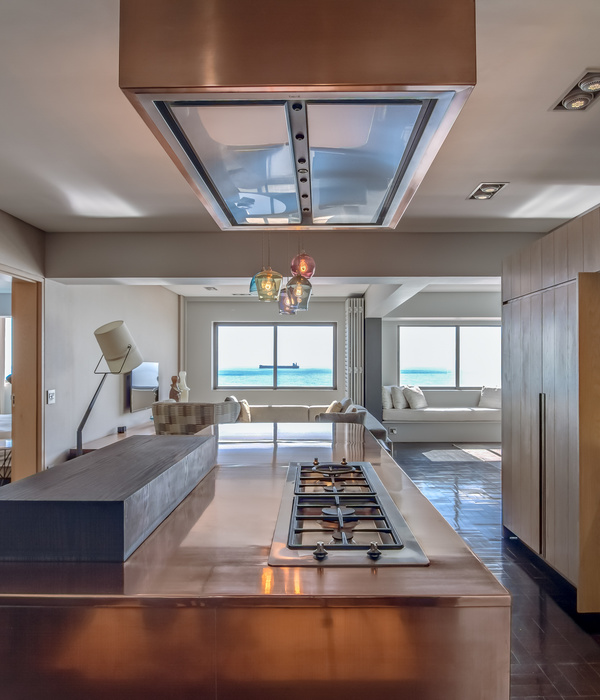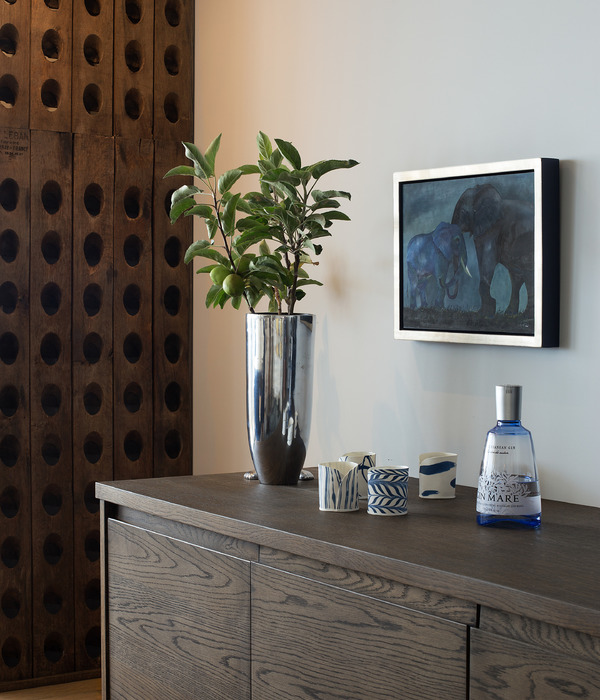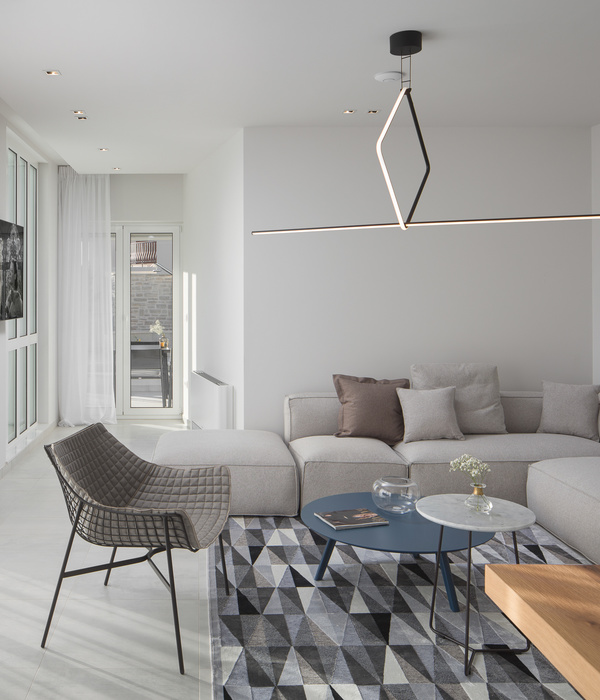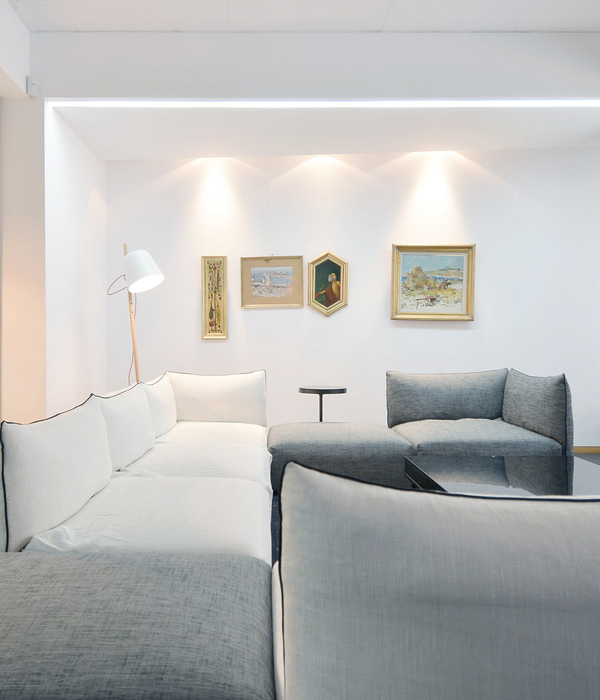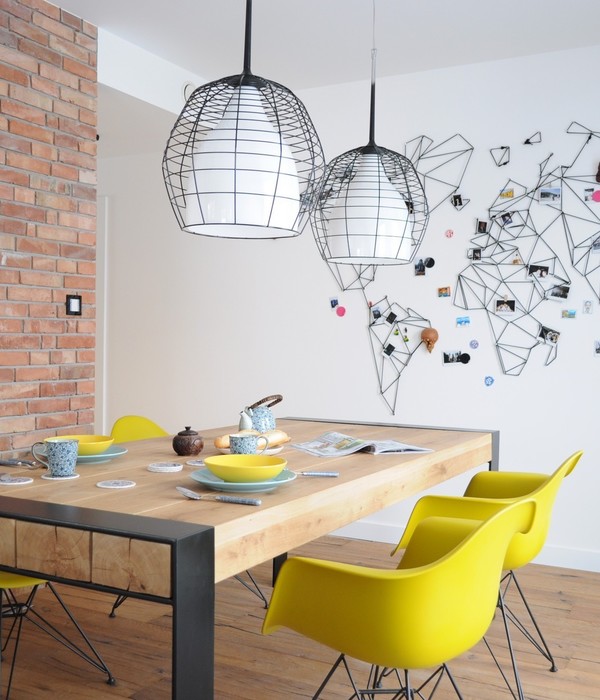In the heart of Lisbon, in the parish of Campo de Ourique, the Campo de Ourique street is designed with an orientation of East / West. It starts at the intersection with the emblematic Ferreira Borges street and ends where it meets Maria Pia street. Predominant lots shape is perpendicular to the street, coming from urban interventions from different eras. For our intervention we propose a residential building which will continue the height and volume of the adjoining buildings and which will visually integrate in the street. The surroundings are an edified set that has stagnated in time, lacking some aesthetic and in need of urgent recovery. It suffers from a great abandonment and is in need of a contemporary architectural approach. However, there are clear clues as to how we should intervene and embody our project. Upon carefully analyzing each of the buildings, we find that a large part of them obeys a triptych composition of the facade: The Base, a horizontal base, usually composed of stone or plaster, which should physically reinforce the lower part of the building to the exposure of time and social use; The Body, a primordial part of the facade, where the vertical spans of the building are contemplated, such as windows and doors, usually without attached balconies, with a painting finish on plaster or in some cases with more nobility, a tile covering, typical of the region of Lisbon; And the third and last part of the composition, the roof, usually with a ridged roof parallel to the road layout, with a steep slope, provides the inclusion of mansards in order to ensure insolation, ventilation and healthiness on the top floor of the buildings. Last but not least, our roof should include housing in the interior, has a shape that is commonly known as the “French roof” due to the great inclination it has in the first instance to gain a right-foot in the interior, and for being punctuated with mansards in their plane of greatest inclination. For the interior of the lot, large glass windows are privileged, to take advantage of the south-facing front and the gardens inside the lot, which are spacious and unobstructed. The language is very contemporary, built in black metal and glass, in total contrast The proposed operation contributes to raising the quality of the language existing on the street, whether volumetric, rhythmic or morphologically. The solution gives a better image and visibility to the street, not only because the shaky ruin gives way to a new construction, but essentially because it is a contemporary built object of great architectural rigor loaded with a strong sense of integration and respect for the surroundings.
{{item.text_origin}}

