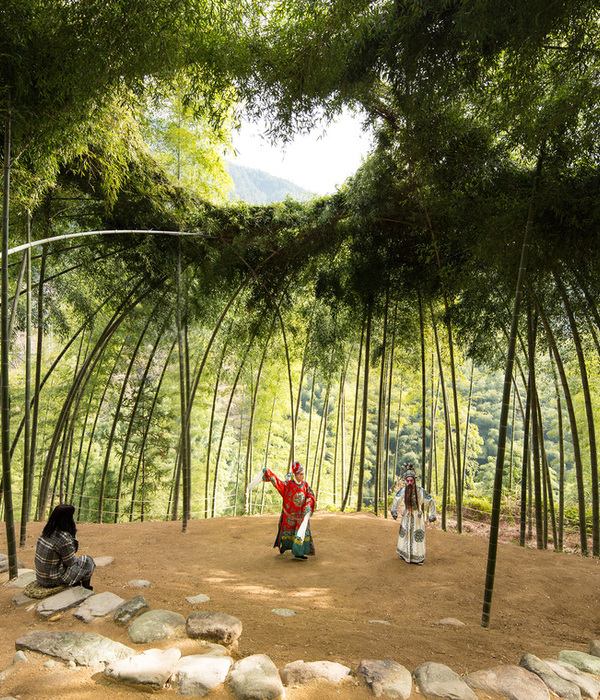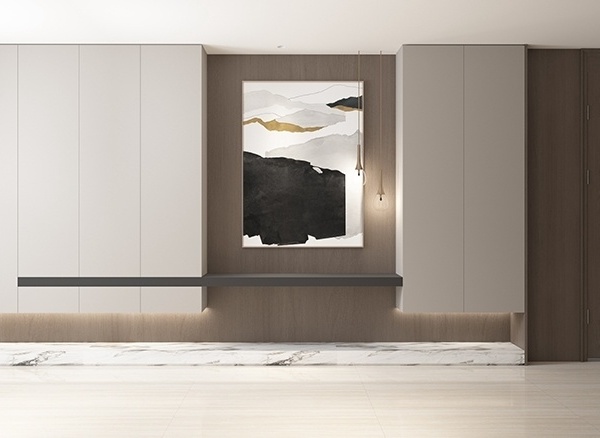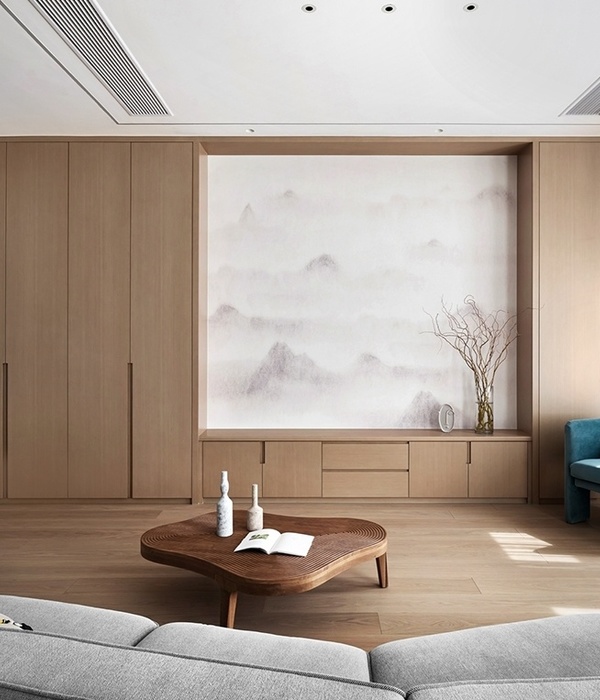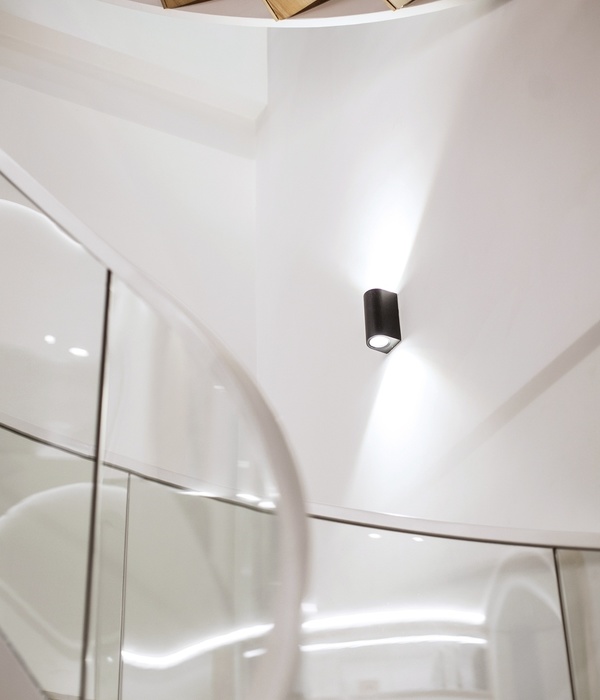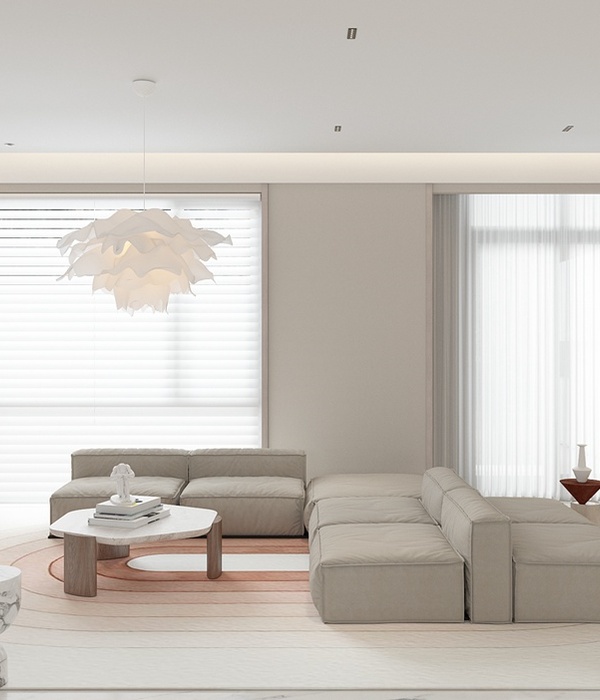Architect:arbol
Location:Tokyo, Japan; | ;
Project Year:2018
Category:Private Houses
The site is located in Nerima-ku, Tokyo, a little away at the end of a crowded shopping street.
Furthermore, the site is 25 tsubo (about 83㎡), category 1 exclusive districts for low-rise residential buildings is applied, building coverage ratio is 50%, it’s in quasi-fire prevention districts, and a parking space for father and mother-in-law is required.
The client himself, also runs a business, he has a exclusively great taste for design, because of his work especially, therefore as discussions were held at many times, the images of a vintage element in America West Coast, or a sophisticated atmosphere which has a nature essence, simple, plain and efficient Bauhaus in Germany were risen.
With this background, the plan of a two-family houses with a compact garage for 8 residents for 2 family started.
This plan is created by pursing what the primary sense of value is, and with the design of the jungle-gym-like frame, the relationships among the family members, and the exterior environments are flexibly weaved into the concept. This frame looks 8 figure horizontally, this is intentionally set, because 8 is a lucky number in Japan, and wishing that the client would have a better opportunities, live long in good shape with his family.
1. outerwall: Galvalume
2. innerfloor: cedar wood
3. innerfloor: wall: Plasterer coating
4. innerfloor: top: Plasterer coating
▼项目更多图片
{{item.text_origin}}






