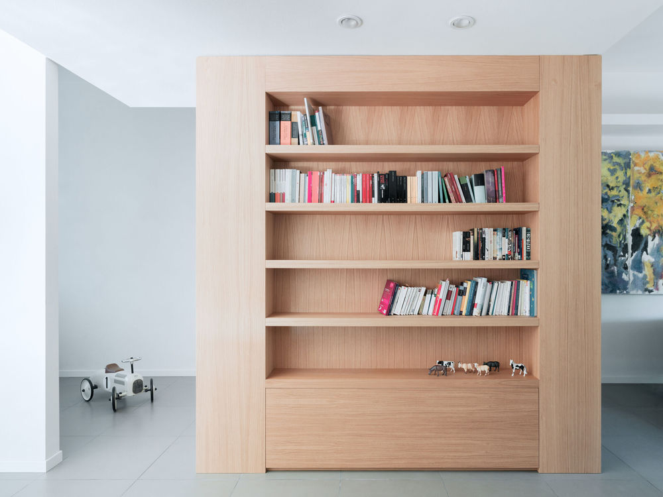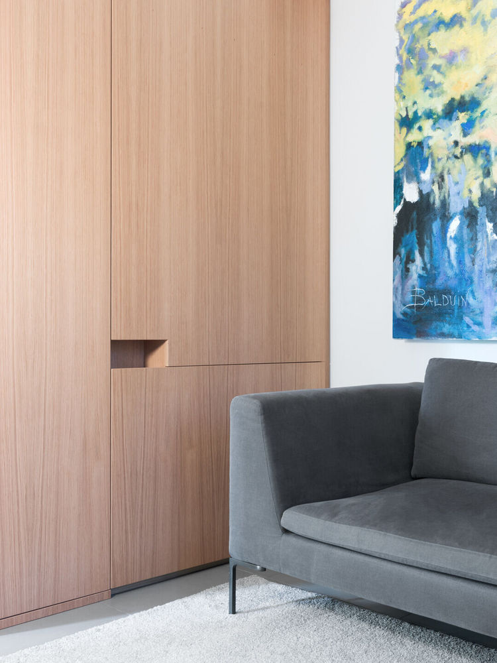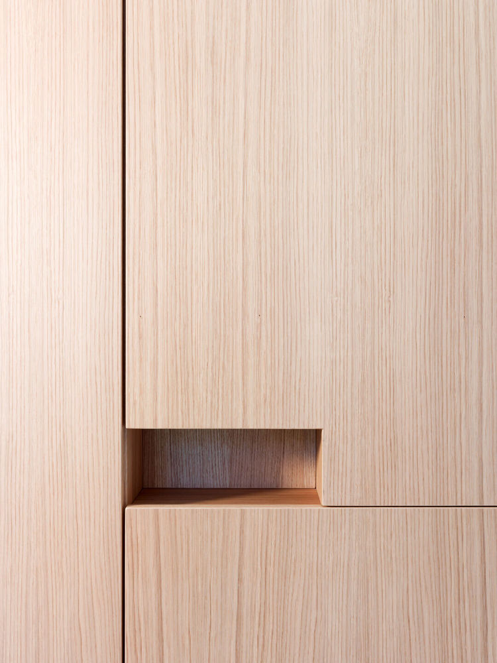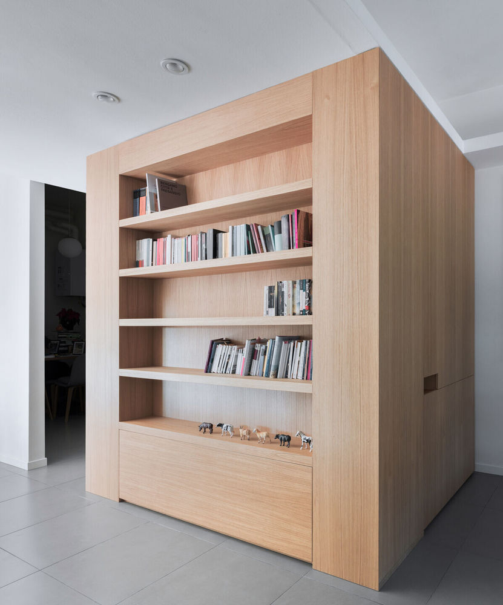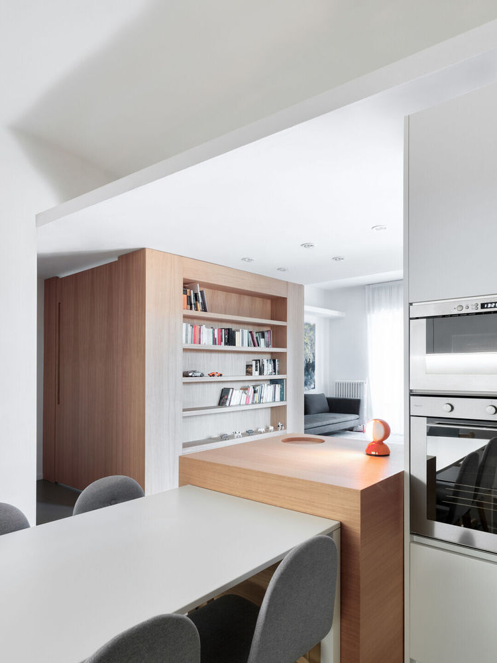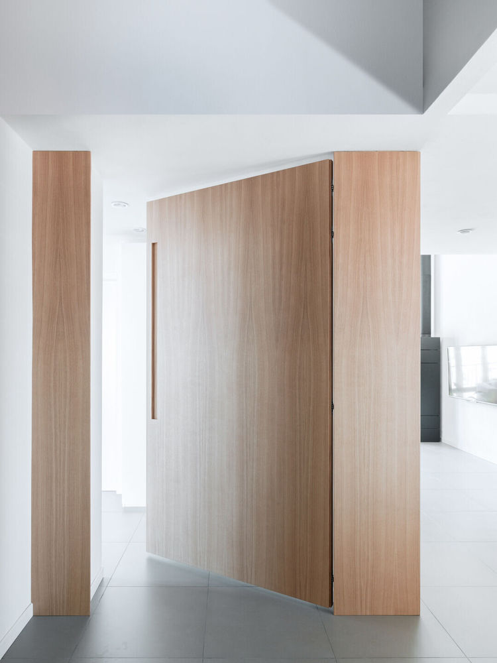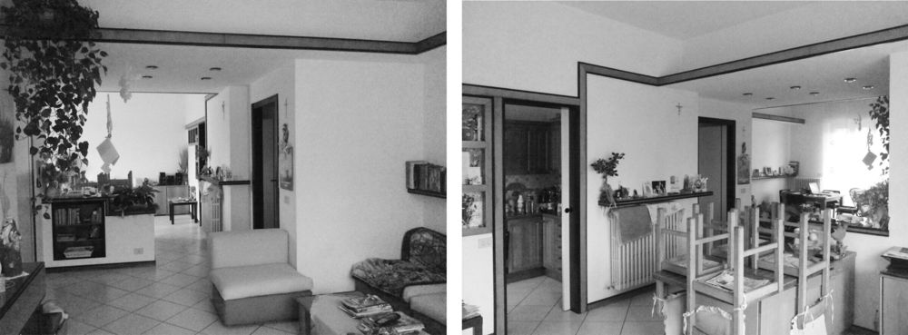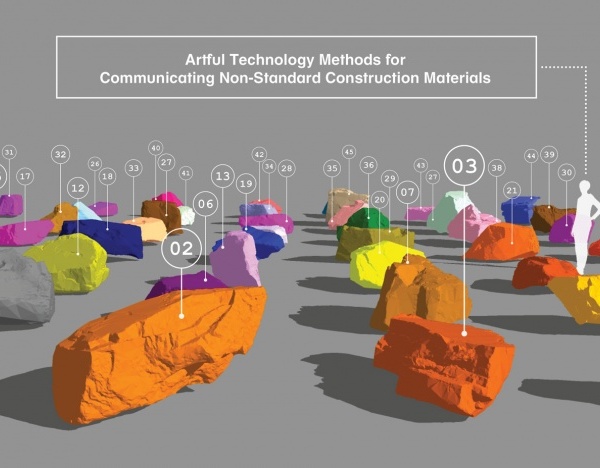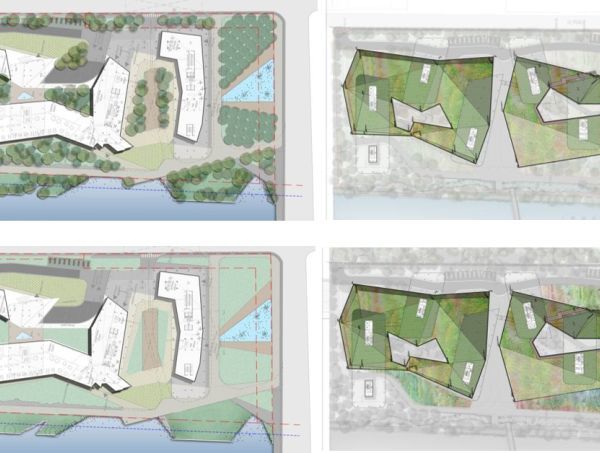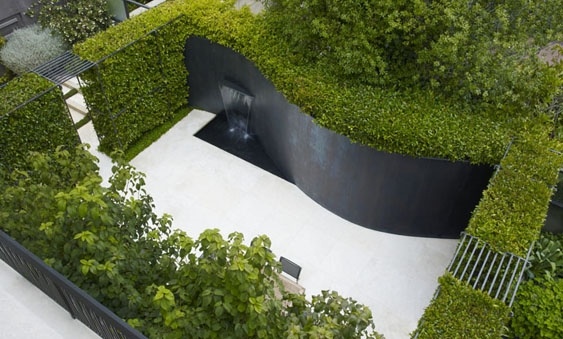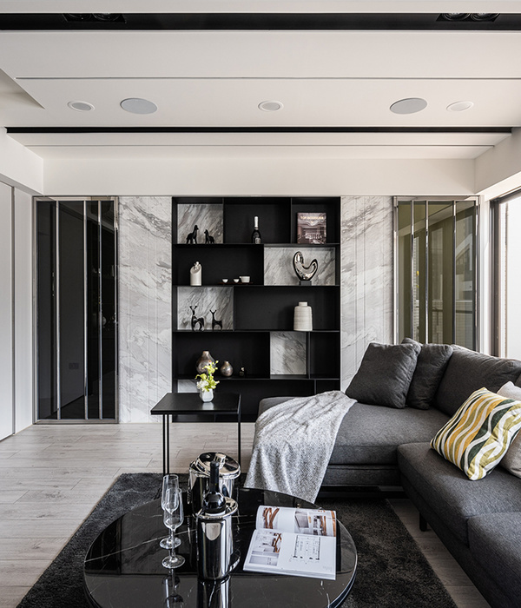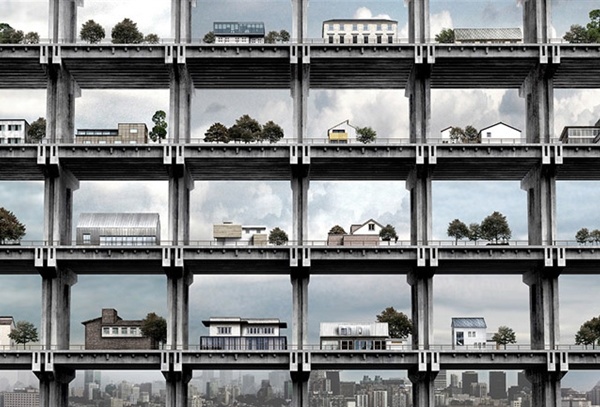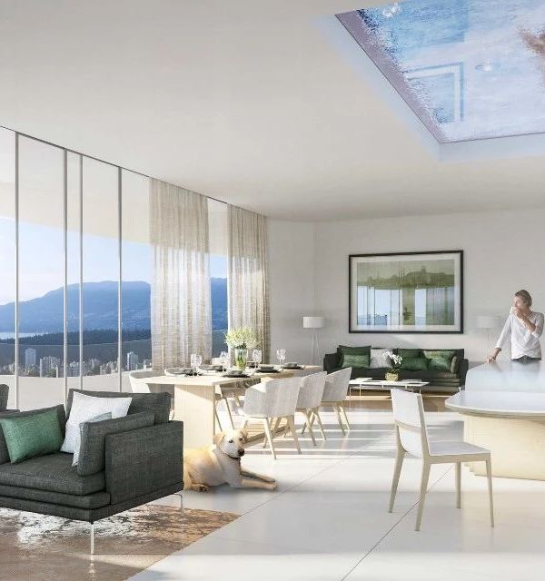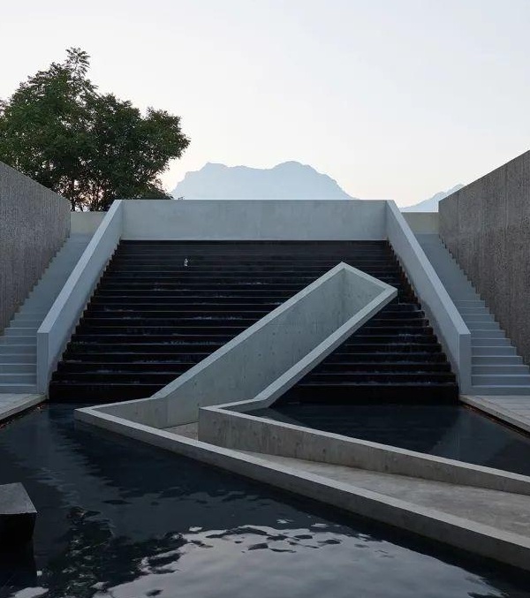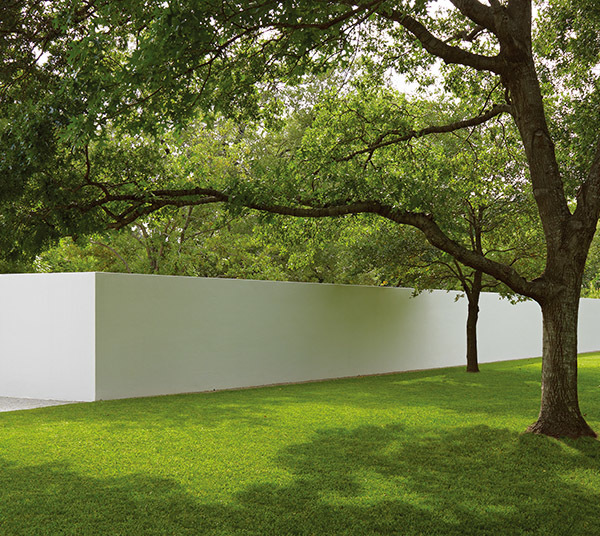意大利 90 年代公寓转型之作,中岛家具成空间主角
Architect:a25architetti
Location:Sirtori, Province of Lecco, Italy; | ;
Project Year:2018
Category:Apartments
In this project we dealt with the distribution of spaces, which was enabled by a new central furniture piece. The apartment had been previously renovated in the 90s, although no good solution for the distribution of interior spaces was ever found: there are two separate ambients, the south-facing day zone and the north-facing night zone.
The projects mainly works on the “passage” between these two ambients thanks to a new furniture piece, in the center of the house, that establishes a relation with the living space. Thus the furniture piece acquires multiple functions: the living room-facing side become a wardrobe, the entrance.facing side becomes a bookcase and the night zone-facing side becomes a large door that marks the passage between the two main spaces of the dwelling.
It is indeed the protagonist, the whole house is built around it. This furniture piece is made of durmast and it contrasts with the grey tiles and the white walls.
▼项目更多图片
