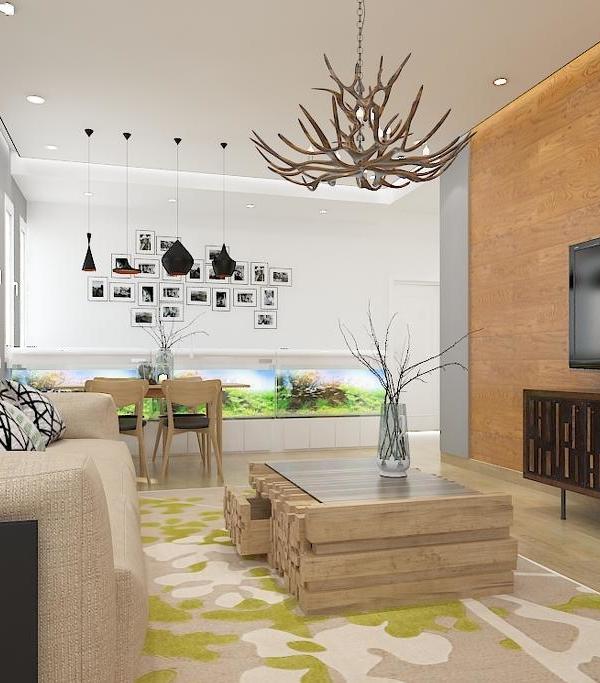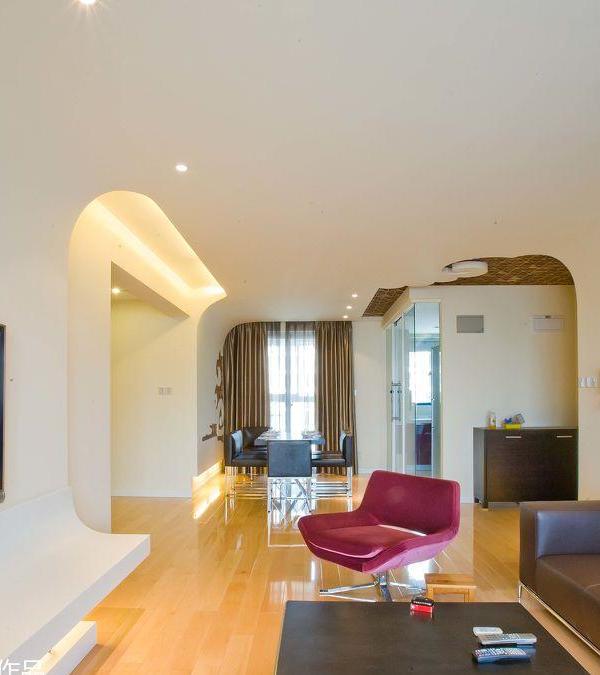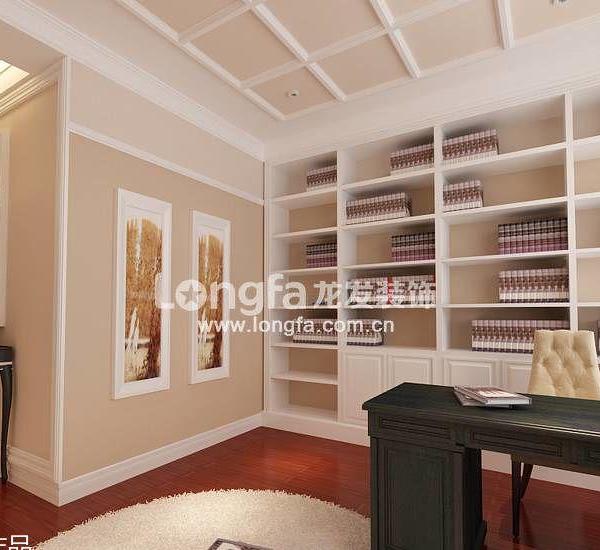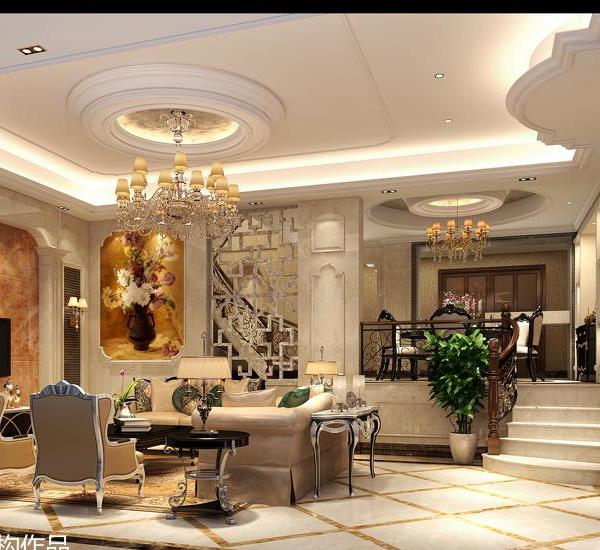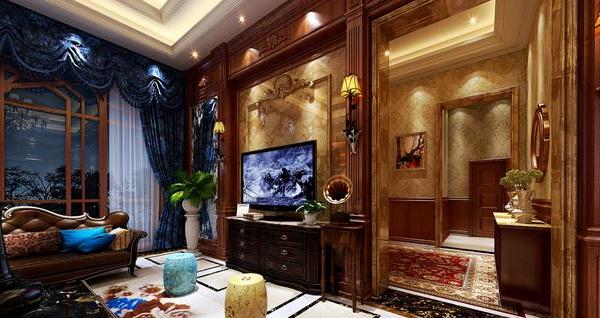来自
ASLA
Artful Technology Methods for Communicating Non-Standard Construction Materials |
Design Workshop – Aspen
项目概述
PROJECT STATEMENT
常用材料(例如人造产品)的设计意图能够通过施工图纸和规范有效地传达,但对于非标准的建筑材料而言(例如形状不规则的景观石材),就很难将其艺术性、可施工性和顺序性准确地概括出来。景观设计师常常会使用非标准的媒介和材料进行设计,例如植物材料、雕塑、土块和水景等等,因而需要在场地多次进行“投机”和“试错”。这一过程往往要耗费大量的时间和成本,并且充满了不确定性。
在该项目中,景观设计师借助3D扫描、建模和打印技术开发出了一种巧妙的传达方法,能够更加有效地弥补设计师的理念、客户的预期以及施工方的建造方法和步骤之间产生的差异,创造出一种全新的沟通过程,不仅降低了未知的施工成本风险,减少了工期延误,还使得最终的设计成果能够最精准、最大化地与预期相符。
Construction documents and specifications are effective at communicating design intent for commonly used materials (i.e. manufactured products) but are limited in their ability to connect artful intent, constructability and sequencing when using non-standard construction materials (i.e. irregularly shaped landscape boulders). Landscape Architects designs with non-standard media on a regular basis; plant material, sculpture, earth-forms and water features to name a few. Implementation of non-standard media lends to the application of “artful interpretation” or “trial-and-error” decisions in the field; an inefficient process that is often time-consuming, costly and filled with uncertainty.
The Landscape Architect developed an artful communication method using 3D scanning, modeling and printing to bridge the gap of understanding between the Landscape Architect’s vision, Owner’s expectations and the Contractor’s means, methods and construction sequencing. The result is a new communication process that reduces the risks of unknown construction costs, decreases schedule delays and leads to intentional and artful design outcomes.
▲设计团队开发了一种巧妙的传达方法,借助3D扫描、建模和打印技术在业主、景观设计师和承包商(OAC)之间建立起高效的沟通桥梁。这种全新的传达过程能够降低施工风险,带来更加符合预期的设计成果。The Landscape Architect developed an artful communication method using 3D scanning, modeling and printing to clarify understanding between the Owner-Landscape Architect-Contractor (OAC). The result is a new communication process that reduces construction risks and leads to intentional design outcomes.
项目说明
PROJECT NARRATIVE
传达的语境
住宅设计构成了景观设计行业的最大市场,同时也为设计创新和最尖端的材料应用提供了试验场地。然而,该领域的传达工具通常还是局限于传统的平面图纸和文件标准。该项目的设计团队在一次住宅项目中对这一局面提出了挑战。他们试图为业主打造一个小型水池和类似于科罗拉多落基山的嶙峋景观:凸起的巨石环绕在水体周围,呈现出一种不规则的自然之美。为了实现这一愿景,设计团队借助巧妙的技术方法来表达这些不规则的元素和形式,最终令项目得到顺利且有效的实施。
OAC的困境 – 设计表达的不确定边界
该项目要将55块重达1-3吨的巨石和30个盛放碎石的拖板置入景观,使其以岩层和岩屑坡的形态与水体形成无缝的衔接。这些具体需要由景观设计师主观且精准地进行放置,以达到预期的美感;此外还需要对巨石进行精确切割、设计结构支撑并保证施工的有条不紊。被选中的巨石有着不规则的参差形态,其巨大的重量也让试错的机会变得寥寥无几。如果按照传统的绘图方法来捕捉它们的特征,几乎无法准确地传达出施工过程中所必须掌握的工艺、装配和艺术处理技巧。
传统的施工方法要求景观设计师在现场直接地观察和指示施工人员的每一个工作步骤,包括巨石的选择、放置、定位,同时还要指导切割等其他制作过程。这一试错的过程需要花费大量时间,技术上存在一定难度且容易出现失误。此外,如果在现场观察之后才能完全了解塑造巨石景观的方法,往往会导致土地变更的成本增大、分包商的耗时增多以及施工周期的拉长。最令人烦忧的是,如果设计构想直到施工期间才能最终确定下来,通常会引发“来不及做现场调整”和“无法达到设计预期”的不幸后果。
传统上,行业内用于传达设计愿景的技术包括3D扫描、建模和打印技术。而实际上,这些技术很少会被用来拉近业主、景观设计师和承包商(OAC)之间的沟通距离。在该项目中,景观团队开发了一种多重技术的组合,能够有效增进以上三者之间的沟通和理解,使景观元素的装配得到系统的实施,同时降低施工和安装风险。
利用技术传达可预测性
项目团队通过对技术的精准运用,将可预测性灌输到设计和施工过程当中。首先,团队开发出了一款用于设计水景小品的数字3D模型。结构墙和水池喷浆混凝土的厚度都被计算在内,以便协调施工顺序、巨石的稳定性以及业主对于设计意图的理解。随后,这一基础模型将以1”=10’的比例被打印出来,接着再将购得的巨石以摄影的方式进行数字扫描。每块巨石会被拍摄数张照片并加以编号,以便通过数字工具进行追踪,为稍后的现场施工提供参考。拍好的照片会通过专门的Auto-Desk程序拼接在一起,生成一系列精确的、拥有各自独特形状、裂痕和颗粒状纹理的3D模型。该方法能够帮助设计团队将建好的巨石模型精准地定位并放置在基础模型之上。为了加强设计细部的表达,这些模型会在OAC(业主、景观设计师和承包商)的会议中展示,以收集设计意见和施工反馈。经过数轮评判和审查之后,针对场地的最终设计愿景将得以确立,施工文件也将得到相应的完善。
传达成果
艺术和技术带来的创新思维:该项目展示了一个利用技术来记录和传达设计意图以及施工策略的范例,尤其是针对那些需要使用昂贵且不规则的建筑材料、用传统图纸和标准设计方法难以准确描述的项目。鉴于景观团队对沟通渠道进行了改善,用于阐述设计意图的时间得以缩短,从而可以将更多精力投入到决策上的创新。对于景观团队而言,该方法也令其可以在不考虑项目位置的情况下使设计成果得到改善。
成本控制和风险管理
在建造巨石模型之前,分包商在早期施工阶段的制作预算可能存在高达200%的浮动。而对于阐明施工图纸等信息上的要求做出回应,往往只会导致分包商进一步提高预算。当物理模型得以在OAC的会议中展示时,分包商的出价将会得到更加全面和准确的评估。这样一来,景观团队也能更好地完善设计方案以满足客户的目标预算,并在充分理解资质和具体成本的基础上对分包商进行选择。
尽管在项目初期会产生额外的成本,但借助3D扫描和打印过程,在正式施工开始之前就能够进行更加有效的OAC风险管理。让景观设计师掌握主导可能会导致业主对项目缺乏信心或对设计愿景的真实性产生误解,从而为景观设计师和客户的关系带来风险。巨石建模实际上是一个严谨的沟通工具,不仅能够提高客户在设计中的参与度,还能确保预期的目标在设计过程中得到严格管理,同时将设计成果不符合预期的风险降至最低。
施工效率
该项目提供的技术和传达方法能够让巨石在到达实际场地之前就以数字模型的形式完成装配。在场地有限、没有足够空间安装巨石并进行现场评估的情况下,传统的“试错”方法很可能会导致机会不足或作出错误的设计决策。相反,在对巨石进行精准识别和追踪之后,承包商就可以先将所有巨石存放在其他地方,等到实际施工时再将其有序地运输至场地,从而大大节约了时间和成本。
通用性
在该项目之外,此方法也代表着一种全新的、同样适用于其他涉及非标准建筑材料的景观项目的传达方式。该方法可以被应用到各种类型和尺度的项目当中,包括历史建筑的修复和改造、针对特定场地或大型艺术景观项目的安装、在与各方利益相关者讨论的过程中传达设计理念以及在施工前对树木样本的定位和测试等。当景观设计师不在项目所在地或无法经常访问施工现场时,通过这种方法也能够准确地向承包商传达具体的设计意向。总而言之,这一过程显著改善了设计理念在业主、建筑师和承包商之间的传达效果,使设计愿景、客户利益和施工成果之间的统一性得到保证。
▲两万磅巨石的困境:景观设计师常常会使用非标准的媒介和材料进行设计,例如植物材料、雕塑、土块和水景等等,这一过程往往充满风险且成本高昂,非标准媒介的实施能够显著地降低在现场进行“试错”的成本。THE 20,000 POUND DILEMMA: Landscape Architects design with non-standard media on a regular basis; plant material, sculpture, earth-forms, water features, etc. Implementation of non-standard media lends to the application of “trial-and-error” decisions in the field; a process that is both risk-filled and costly.
▲传统表达方式的缺陷:使用传统方法意味着景观建筑师需要在施工的每个阶段对施工人员进行现场指导,包括巨石的选择、放置和制作等。这种反复试错的方法在技术上有一定困难,并且会增加出错的风险。TRADITIONAL SHORTCOMINGS: The typical approach would mean the Landscape Architect be present onsite directing construction crews at every step of the process: boulder selection, positioning and fabrication guidance. This trial-and-error method is time intensive, technically challenging and mistake-prone.
▲传达初期愿景:该项目的设计团队试图为住宅主人打造一个小型水池,其灵感来源于科罗拉多落基山的嶙峋景观:凸起的巨石环绕在水体周围,呈现出一种不规则的自然之美。COMMUNICATING THE EARLY VISION: The Landscape Architect was approached by a residential client interested in creating a pool inspired by the beauty of naturally occurring mountain lakes – typically captured within boulder outcroppings at high elevations, possessing beauty through unexpected and irregular forms.
▲设计材料:该项目要将55块重达1-3吨的巨石和30个盛放碎石的拖板置入景观,使其与水体形成无缝的衔接,并呈现出类似于岩层和岩屑坡的形态。DESIGN MEDIUM: 55 large boulders, each weighing between 1-3 tons, and 30 pallets of smaller slag material were obtained with the intent of integrating them seamlessly throughout the bodies of water as outcrops of rock and talus slopes resembling broken rock slides.
▲施工文件:设计方案计划将巨石策略性地放置在场地内,通过精确的切割、结构支撑和有条不紊的施工顺序来达到预期的美学效果,但施工文件收到了2D视角和尺度的限制。CONSTRUCTION DOCUMENTATION: The boulders were planned to be placed together in deliberate and subjective ways, necessitating precise cutting, structural support and methodical construction sequencing to achieve the intended aesthetic affect. Construction documents were limited by 2D viewpoints and 2D dimensions.
▲全新的流程:由于传达上的不确切性,分包商的制作预算可能存在高达200%的浮动。这就需要一种全新的流程来更好地传达设计意图。第一个步骤是以摄影的方式对景观中的巨石进行数字扫描。A NEW PROCESS: Contractor bids on the construction documents varied by 200% in fabrication costs due to expressed uncertainty. This required a new process – one that sought to better communicate the design intent. To begin, landscape boulders were digitally scanned via photography.
▲对原始巨石进行数字化整理:景观设计师会为每块巨石编上序号,以便通过数字工具进行追踪,为稍后的现场施工提供参考。COLLECTING THE RAW DIGITIAL BOULDERS: The Landscape Architect tagged each boulder with an identification number to track them through the digitalization process and for onsite reference during construction.
▲数据作为新的媒介:景观设计师意识到原始巨石的3D数据信息对于用新方式传达项目愿景所具有的巨大潜力。DATA IS THE NEW MEDIUM: The Landscape Architect recognized the potential of the raw 3D boulder data information useful in communicating the project vision in a new and novel way.
▲精确打印:巨石的图像会通过专门程序拼接在一起,生成一系列精确的、拥有各自独特形状、裂痕和颗粒状纹理的3D模型。每块巨石的打印比例为1”=10’。PRINTING WITH PRECISION: A proprietary program stitched together the boulder images to generate 3D models printed with each boulder’s unique shape, natural clefts and granular texture. Individual boulders were printed at 1”=10’ scale.
▲在可控环境中测试真实材料:景观设计师建好的巨石模型精准地定位并放置在基础模型之上。这种方法能够在工作室内完成传统方法中的现场“试错”,从而大大降低了施工的成本和风险。TESTING REAL MATERIALS, IN A CONTROLLED ENVIRONMENT: The Landscape Architect placed the modeled boulders with intentional orientations on a base model. This method enabled the trial and error approach traditionally used in “the field” to be explored with the studio at significantly reduced cost and risk.
▲传达精准的方位:为了改善设计细节的表达,这些模型会在OAC的会议中展示,以收集设计意见和施工反馈。经过数轮评判和审查之后,施工文件将得到相应的完善。COMMUNICATING EXACT LOCATIONS: Improving communication of design details, the model was used in OAC meetings to discuss design and construction implementation feedback. After iterative rounds of design and constructability review, the construction documents were refined in response.
▲模拟施工方法:该模型能够提前估算出切割以及现场操作的数量。每块巨石都会得到测算和评估,以确保将它们固定在水池结构壁上所需花费的加工和施工量。MODELING THE MEANS AND METHODS: The amount of cutting and on-site manipulation was estimated ahead of time using the model. Each boulder was evaluated for the level of intervention and fabrication needed to secure to the pool’s structural wall.
▲从数字到实体的转译:鉴于景观团队对沟通渠道进行了改善,用于阐述设计意图的时间得以缩短,从而可以将更多精力投入到决策上的创新TRANSLATING DIGITAL & PHYSICAL EXECUTION: Because the Landscape Architect improved the channels of communication, more time and energy could be focused on creative decisions and less time clarifying intent.
▲定义价值:通过细分每个条目的附加成本,这种新方法在时间管理、实施流程和各方期望等方面发挥了重要价值。特别地,它会让承包商的出价变得更具竞争力,从而使客户能够轻松地为项目选择最佳承包商。DEFINING VALUE: Through a nominal level of additional costs, this new approach produced significant value in managing time, schedule and expectations of all parties. Of significance, contractor bids became competitive, giving the Client comfort to choose the best contractor possible for the project.
▲其他专业领域的应用:该方法可以被应用到各种类型和尺度的项目当中,包括植物样本测试和历史建筑修复等。该过程显著改善了设计理念在业主、建筑师和承包商之间的传达效果,使设计愿景、客户利益和施工成果之间的统一性得到保证。TRANSFERABILITY TO THE BROADER PROFESSION: This approach to communicating material irregularity is transferable to a range of design applications, including specimen plantings and historic preservation. It improves the transfer of ideas between the OAC, ensuring alignment between design vision, client interests and construction realities.
PROJECT NARRATIVE
COMMUNICATION CONTEXT
Residential design comprises the largest market sector of the Landscape Architecture profession. It is often the testing grounds for innovation and state-of-the-art materials, however, the tools for communication often do not extend beyond traditional graphic and documentation standards. The Landscape Architect challenged this notion after being approached by a residential client with an interest to create a small pool and landscape inspired by the rugged beauty of naturally occurring tarns found throughout the Colorado Rockies. These small mountain lakes are captured within boulder outcroppings at high elevations, possessing natural beauty through their unexpected and irregular forms. For this vision to be realized, the Landscape Architect crafted an artful approach using technology to communicate the unexpected and irregular forms necessary for effective construction means and methods.
THE OAC DILEMMA – FLUID BOUNDARIES OF DESIGN COMMUNICATION
55 large boulders, each weighing between 1-3 tons, and 30 pallets of smaller slag material were obtained with the intent of integrating them seamlessly throughout the bodies of water as outcrops of rock and talus slopes resembling broken rock slides. The boulders would need to be placed in deliberate and subjective ways by the Landscape Architect to achieve the intended aesthetic; necessitating precise cutting, structural support and methodical construction sequencing. The selected boulders were jagged and irregular, and their sheer weight eliminated opportunities for experimentation. Capturing their individual character using conventional drawing methods did not communicate the level of craftsmanship, fitting and artistry that would be necessary during construction.
The typical approach to construction requires the Landscape Architect to be present onsite and observe/direct construction crews at every step of the process: boulder selection, placement, positioning and guidance regarding cutting or other fabrication. This trial-and-error method is time intensive, technically challenging and mistake-prone. In addition, waiting until site observation to fully understand the art of boulder crafting usually results in costly field changes, more sub-contractor time and delayed project completion. Most concerning, waiting to finalize the design vision until the middle of construction sequencing often results in – “it’s too late for field adjustments” and “we can’t achieve the desired design outcome”.
The technologies of 3D scanning, modeling, and printing are traditionally used in the industry to communicate design vision; however, these technologies are rarely used to close the communication gap between the Owner, Landscape Architect and Contractor (OAC). The Landscape Architect planned a combination of technologies to improve communication and understanding between the OAC, methodically plan for boulder fabrication and reduce construction implementation risks.
USING TECHNOLOGY TO COMMUNICATE PREDICTABILITY
Through a deliberate use of technologies, the Landscape Architect instilled predictability into the design and construction process. To begin, the team developed a digital 3D model of the intended landscape water features. Structural walls and pool shotcrete thicknesses were accounted for to facilitate discussion of construction sequencing, boulder stabilization and owner understanding of design intent. This base model was then printed at 1″=10′ scale. Next, the purchased landscape boulders were digitally scanned via photography. Several images were taken of each boulder from multiple angles. The boulders were tagged with an identification number to track them through the digitalization process and for later reference onsite during construction. A proprietary Auto-Desk program stitched together the boulder images to generate accurate 3D models printed with each boulder’s unique shapes, natural clefts and granular texture. This allowed the design team to precisely place modeled boulders with intentional orientations on the base model. To improve communication of design details, the models were used in OAC meetings to glean design review and construction implementation feedback. After iterative rounds of design and constructability review, a final vision was documented for the site and construction documents were refined in response.
COMMUNICATION OUTCOME
Innovative Thinking Through Art and Technology | This project exemplifies the use of technology to document and communicate design intent and constructability strategy; especially when working with costly irregular building materials that conventional drawings and specification methods fail to accurately capture. Because the Landscape Architect improved the channels of communication, more time was spent on creative decisions and less time clarifying intent. For Landscape Architects, this also improves design outcomes regardless of the project location
COST SAVINGS AND RISK MANAGEMENT
Prior to the boulder modeling, early construction estimates varied as much as 200% in subcontractor fabrication costs. Responses to RFI’s to clarify the construction drawings only caused subcontractors to pad estimates further. As a result of OAC design sessions with the physical model, subcontractor bids leveled into comprehensive and accurate pricing proposals. The Landscape Architect was then able to refine the design approach to meet the client’s budget goals, and a subcontractor was selected based on qualifications and thorough understanding of costs. Although additional costs were incurred at the beginning of the project, the 3D scanning and printing process allowed for more effective OAC risk management prior to the start of construction. Leaving subjectivity to the Landscape Architect can cause an Owner to feel unsure of the project and misunderstand the reality of the design vision, posing a risk to the Landscape Architect and client relationship. The boulder modeling was a rigorous tool for communication; improving client design participation, ensuring expectations could be closely managed throughout the design process and minimizing the risk of poor design results.
CONSTRUCTION EFFICIENCY
The approach to technology and communication allowed for boulders to be digitally staged before physically arriving to the site. The constrained site offered no space to layout boulders for onsite review, guaranteeing that a traditional trial-and-error method would have been fraught with missed opportunities and poorly informed design decisions. Instead, the boulder identification process allowed the contractor to store all boulders in an alternative location and bring material to the site in an orderly sequence; saving time and cost.
TRANSFERABILITY
Beyond this example, the methodology represents a new way of communicating ideas, transferable to other non-standard construction materials within the industry of Landscape Architecture. The process may be applied to a broad range of project types and scales, including the documentation and restoration of historical preservation works, the installation of site-specific or large-scale art commissions, the transfer of design ideas during stakeholder engagement, as well as the testing of locations and arrangements of specimen trees, long before breaking ground. It can also communicate specific intent to contractors when the landscape architect is not local to a project’s location, and/or not able to frequently visit the construction site. Collectively, the process improves the transfer of design ideas between the owner, architect and contractor and ensures alignment between design vision, client interests and construction realities.
{{item.text_origin}}



