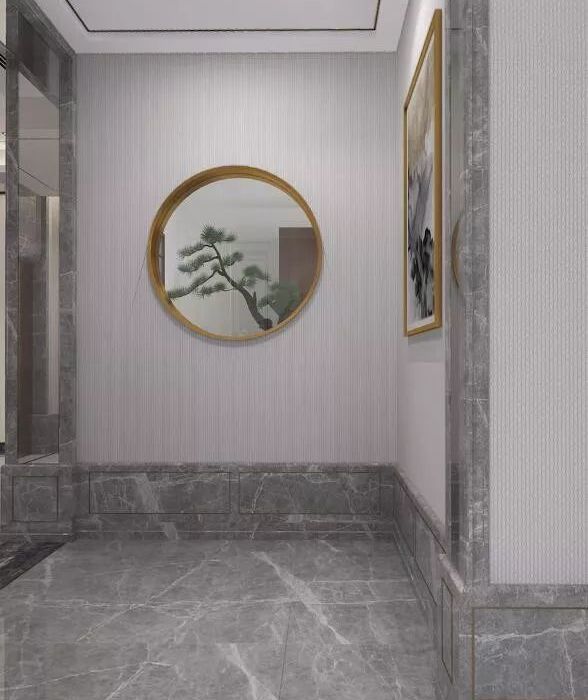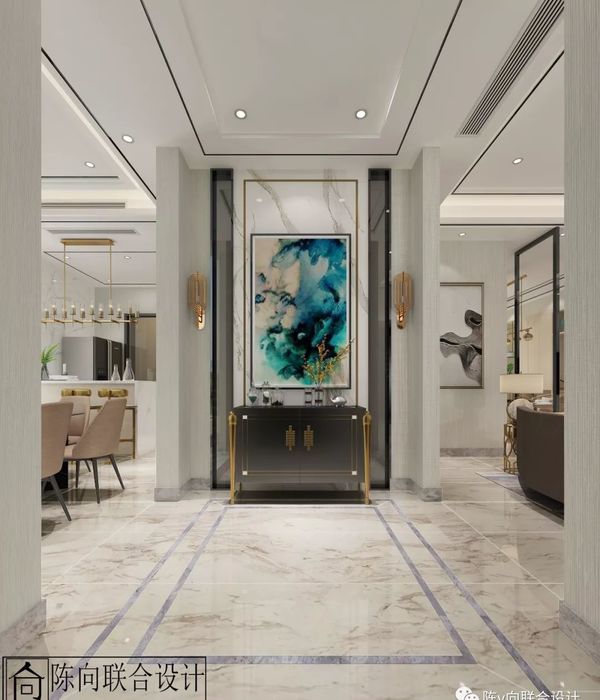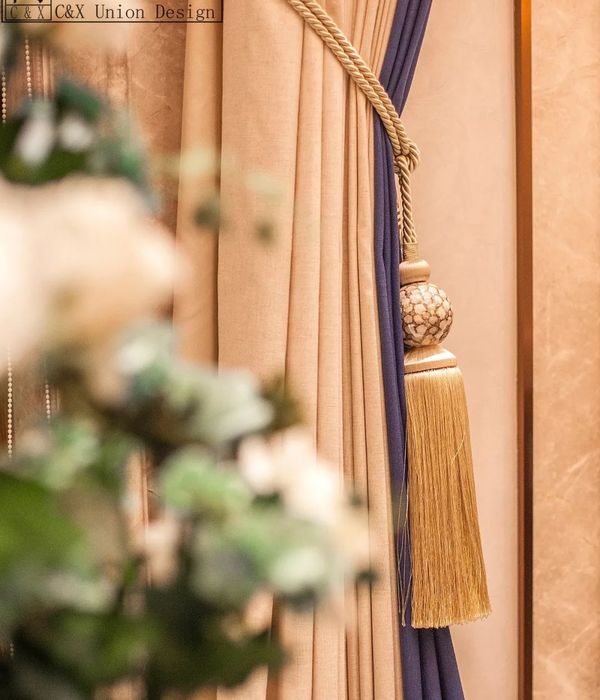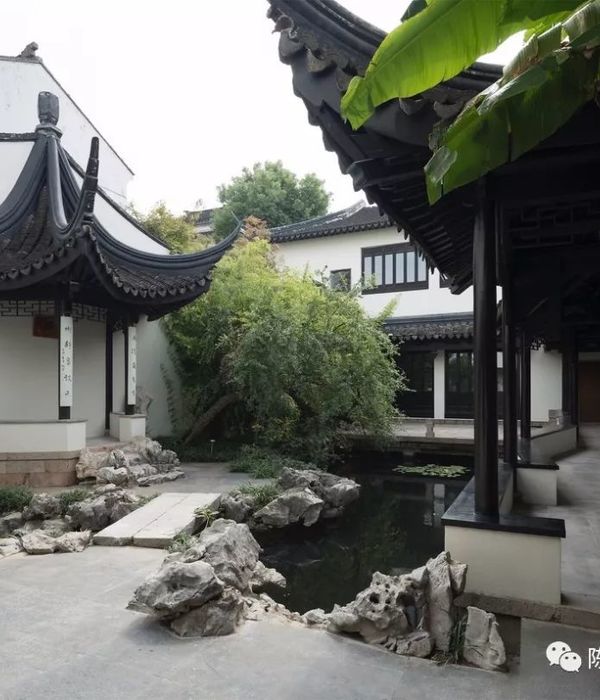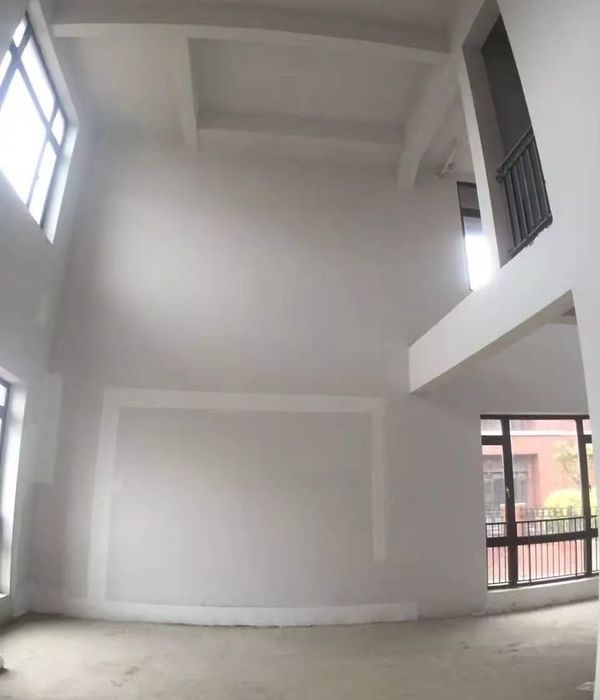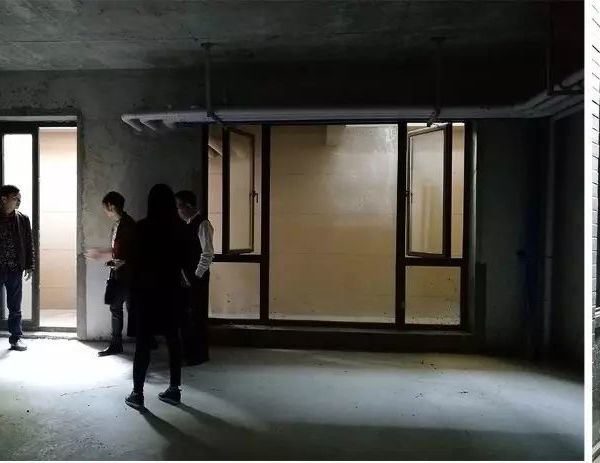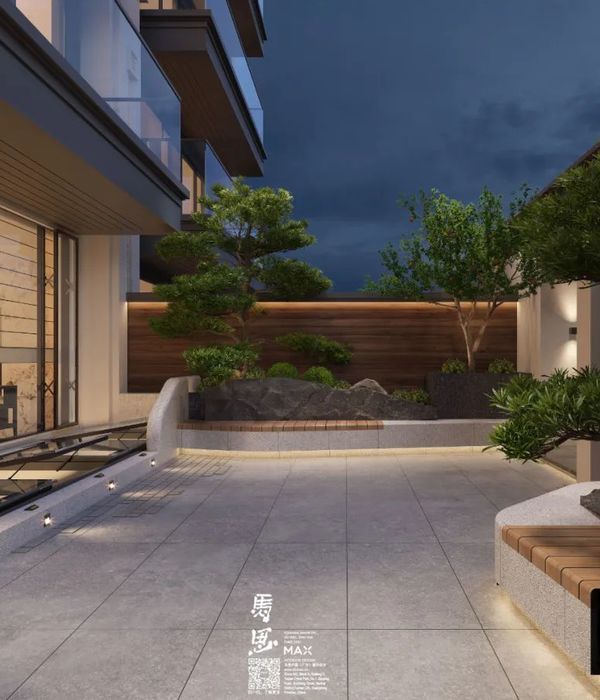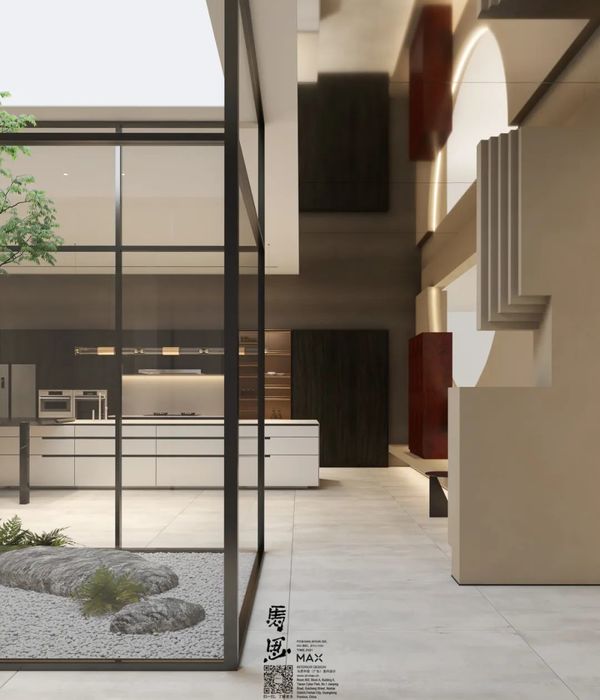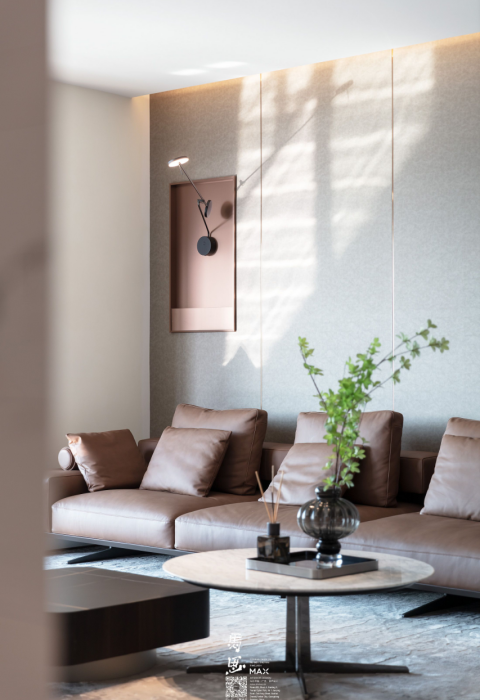Chief designer :
Ren Tianhang
Team members/assistants:
Luo Jing,Kang Jun
HIT Architecture School
Illegal acquisition of land by local Chinese government entities has caused thousands of residents incredible grief and even death recently, plus social instability, say the designers of the Structure of Human Rights in Beijing. Though private property doesn’t really exist in China (and buying a property only ensures its use for 70 years), the designers of this structure feel that land use needs to be reexamined in China, as a private home is a basic human right. Their proposal to bring every person a place to live takes into account the country’s exploding population and need for dense development, and thus is oriented vertically.
Inspired by the Chinese character 田the traditional siheyuan residence and ancient Chinese urban planning, these designers have dreamed up a giant reinforced concrete structure that serves more as infrastructure than a building. It is “land” for housing, instead of the housing itself – a 3-D checkerboard that houses units within each cell. The structure is the same length as the Forbidden City, and is located directly to the east of it. (“Ironically,” the designers say, “it confronts the Forbidden City, the symbol of the superpower of despotism, emphasizing the priority of human rights in a dramatic and symbolic way.”) Living spaces within the structure measure 25 by 30 by 25 meters. This proposal was not made by politicians, they stress, or economists. “We are people. We just want a house, and land.”
The Ugly Truth of Bloody Forced Demolitions and Evictions in China
In recent years, forced demolitions carried out by local governments have been a root cause of social instability and led to various violent social conflicts. In the first quarter of 2011 alone, there were almost 10,000 cases of illegal land acquisition, many of which involved death and self-immolation.Regarding this, the Bureau of Land and Resources released an emergency notice requiring that local governments employ strict management to prevent forced demolition, but this still has had no effect.
What caused these local officials and law enforcement officers to neglect the public interest and resort to violent methods to demolish people’s homes? What is the real reason?
Truth 1 privately owned land does NOT exist in China.That means, even if you buy a house in mainland China today, the land underneath is NOT yours.This is a phenomenon unique to China, that for the first time in the world, buying the house doesn’t come with the land underneath. Truth 2 Buying a house in China only means having the right of usage of the land for 70 years. But the government doesn’t really respect this time limit.this 70 year usage limit is an empty promise. So, if the government wants to, it can reacquire the land many times to take money from the building owner. Truth 3 Not only the real estate agents ,But local governments are behind the demolitions.local governments depend on forced demolition of houses to acquire land and sell land to make profits. if the local governments can bring down the compensation as low as possible and raise the land price as high as they can, they can earn the most money.
A Rising Structure of Human Rights and Freedom
We are not politicians,or economists.We are people.We just want a house,and land. In ancient China,people and lands were tied up closely.Owning a land seems a fundamental right of human beings.Now we just want it back.
However,the American housing&urban planning isn`t an appropriate way for most of the cities of China due to the high-densed population in china.We have to solve this problem in an architectural way.Just like the American Dream,if there is no secured policies to protect our basic rights and freedom,then maybe we should build it practically in solid.
Inspired by chinese character “田”,traditional residence “siheyuan”,and ancient chinese urban planning,we came up with a structure instead of a building ,which is giant reinforced concrete solid with extremely large size.To some extent,it is never just about the functions any more,the visual image makes our point of view even more strong and sound by looking like a symbolic monument with metaphor ,just like Hoover Dam.
We developed a structure that has the same length as the Forbidden City,and it is located right on the east side of Forbidden City.If we lay the structure flat,it creates a series of living spaces of 25m*30m*25m.Then we put it vertically,it becomes a huge structure that creates spaces in 3 dimensions,and ironically confronts the Forbidden City,the symbol of the superpower of despotism,emphasizing the Priority of Human Rights in a dramatic and symbolic way.
Actually ,the structure itself is never a “building”.It functions more like railways,highways,dams or airports.which are the basic infrastructures of a city or a country.The structure will redefine so many words such as “property” and “real estate”,and make people rethink about the “land distribution” issue.Because it creates the “land” for housing,instead of creating housing.It produces more “lands” for people who are in metropolises with high density of populations,making their dreams of having their own “lands” and “villas” in big cities come true.
中国哈尔滨工业大学建筑学院学生团队:任天航,罗婧,康俊。
设计师考虑到需要给每个人一个居所,并结合了中国的人口爆炸对密集住宅发展的需求,给出了竖向发展的解决方案。
以中文
“
田
”
,古典四合院,以及古代亚洲都市的城市平面布局为灵感,设计者提出了建造一个巨大的钢筋混凝土结构的想法,与其说是建筑,不如称其为一种城市基础设施。为居民的居所建造
“
土地
”
,而非为其建造住宅
——
一个三维的搁架容纳每个房屋单元。其中一个巨构和紫禁城的长度相同,就坐落在紫禁城的东面。在巨构中的单元空间为
25*30*25m
,这个设计并不是政治和经济的产物。
我们是普通人。在古代中国,人和土地的联系是十分紧密的。以中文“田”,古典四合院,以及古代亚洲都市的城市平面布局为灵感,设计师提出了建造一个巨大的钢筋混凝土结构的想法,与其说是建筑,不如称其为一种城市构筑物。在某种程度上,其功能性已经退居其次,因为其视觉形象就已经有纪念碑的隐喻性,让民众的立场以鲜明的姿态展示出来。其中一个巨构和紫禁城的长度相同,就坐落在紫禁城的东面。如果将巨构躺平,它划分出25*30*25米的空间单元,然后将其竖立起来,它就成为了一个划分三维空间的巨构物。实际上,巨构本身并非建筑。它更像是高速公路、铁道、大坝、机场这样的城市基础设施。不难想象,巨构会重新定义“地产”“房产”这些词汇的含义。因为其为“居所”开垦出新的“土地”,而非直接建筑“居所”。它所提供的“土地”会实现密集都市的人们拥有其独立私宅的梦想。
MORE:
任天航
,更多请至:
PS: 以上观点只代表设计师本人,与本站立场无关。
{{item.text_origin}}



