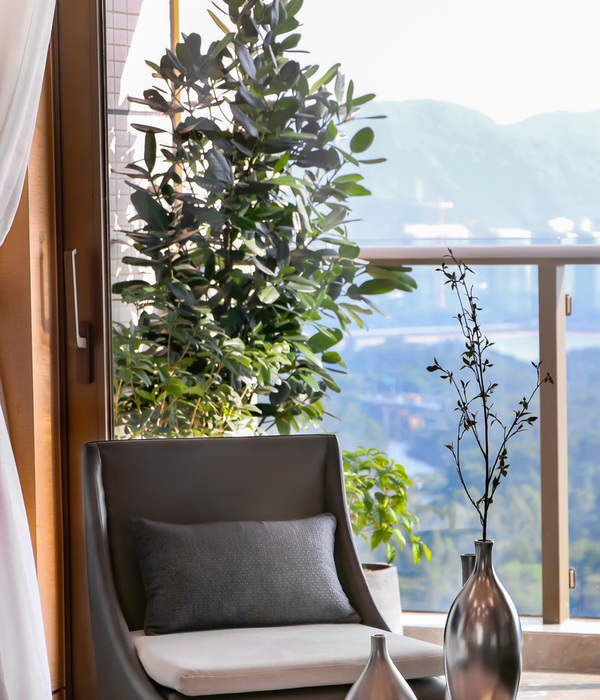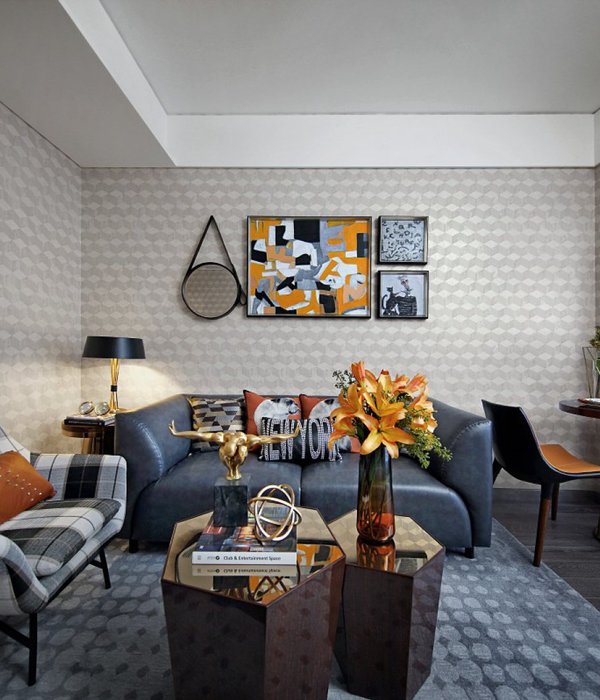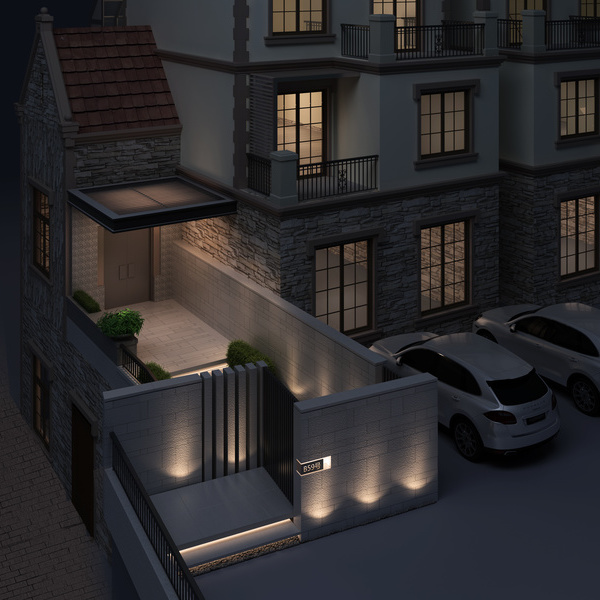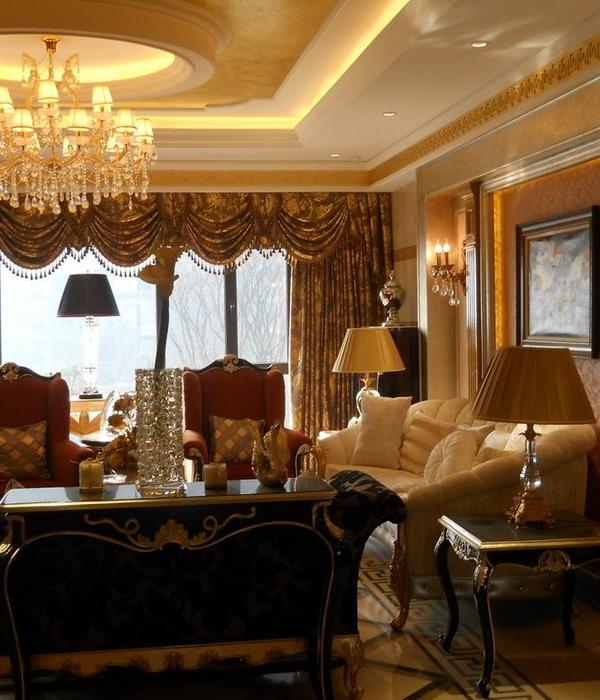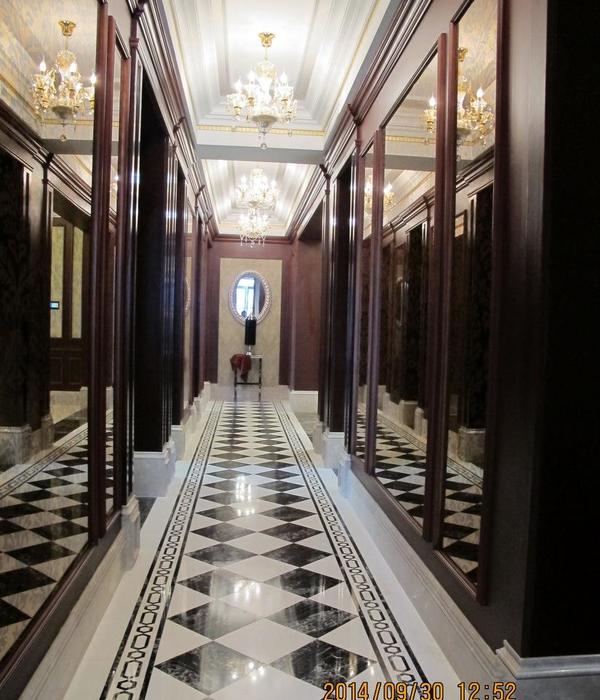“It’s beautiful the way the contrast celebrates both the natural and controlled spaces. The juxtaposition of clean lines with the landscape providesresolution between what’s manipulated and what’s not.”
—2013 Professional Awards Jury
“自然与人工间的元素被恰如其分的运用而形成美丽的对比。干净的景观线条明晰出人为和自然之分。”
—2013专业奖评审委员会
Recovered Modernism: A Landscape Matrix Enriches a Dallas Hacienda By
Reed Hilderbrand LLC
更多请至:
项目概要
看到这所1981年修建的位于美国达拉斯的Edward Larrabee Barnes住宅,我们知道我们要做的就是诠释建筑设计师想表达却未能实现的蓝图。住宅的设计旨在与丰富的自然对话,而在场地上,疯狂入侵的外来物种让景观需要大刀阔斧地被改造。该项目旨在恢复、调整、营造适合家居生活的可持续环境。
Project Statement
For this 1981 Edward Larrabee Barnes House in Dallas, we saw our role as that of interpreter of the architect’s original but unrealized vision. The pure volumes of the house were designed to negotiate the edge of a rich natural landscape. On a site since overrun by invasive exotics, we recognized that the landscape would require equally as intentional a hand. Our project was to recover, order, and make accessible a sustainable environment for domestic life.
▲总平面图Site plan
项目描述
把握潜在机遇
格林利住宅是现代民居建筑的杰作。受到路易斯巴拉干作品的启发,建筑师设计了一系列低矮的体量,在其间加入较高的体量,形成颇具动态的建筑体,同时定义出泾渭分明的边界与庭院。
在这片四英亩的土地上,住宅被街面草坪,封闭的家庭庭院和远处树木繁盛的斜坡的所包围。临街低矮的水平体量相当低调,而后方面坡的地方,住宅内容便得到展开,开放的面向风景。地下隐藏的体量包含主要的生活空间,其布局与环境形成直接联系。讽刺的是,除了住在下方两个露台,以及溪流流域部分,其他部分的景观均未做设计和管理。他们也许认为自然是静止不变的,甚至能够自我调节,又或者只需要很少的干扰。但是这种自负带来的结果就是曾经只存在于Dallas郊区边缘河道的特有物种多年来不断地侵入场地,弱化了该区域的特征,抹灭了建筑和风景之间的任何联系。
项目开始时,外来植被被大量移除后显露出了波浪状的浅土层溪流地形,罕见的德克萨斯黑土地草原高地遗迹上的石灰石也裸露出来。德克萨斯黑土地草原曾经是本区域的特色,草原上生长着极其稀有的Sticky Gay Feather和 Liatris glandulosa。景观建筑师还在该区发现了丰富的生态类型和微气候,并准备以此培养出多样的生态群落。
我们的任务是通过充分开发该区域独特的生态类型,在景观的塑造中实现住宅未成功表达的意图,构建区域连通性,开辟通道,建造一个供这个年轻家庭去探索和发现的景观。
发现与参与
我们的设计利用了对称住宅和多样化本土特色的优势,以对照点、通道、分界点为基础逐步展开,形成了层次分明的景观风格:由高至低、人工培育到自然生长、荫蔽至开阔、单一物种至混合栽种。
该设计按照原有的现代风格恢复了住宅边沿的石铺平台,在河道斜坡上铺上了新的石头走道以方便户外活动,并修复了通向住宅的排水洼地。洼地里长满了形态各异的喜水性植物。对生态的保护也许是设计最重要的一点。我们发现这片土地上曾经标志性的德克萨斯黑土地草原现在只剩下一小块,业主同意保护并扩大这种稀有资源。每年通过收集并栽种Liatris glandulosa种子,黑土地草原已经在逐渐扩大。跨越溪流的小桥将穿梭在景观中的多条蜿蜒通道连接起来,为家人亲近庭院、探索、休闲、观鸟提供了多种路径。独特的石灰石草原空地是整个景观布局的高潮空间。
可持续&恢复
该项目告诉我们持续发展和景观保护需要人工干预、管理和维护,敏感型的生态环境尤为如此。我们为新的河边庭园选择了能够适应多样的微气候和区域土壤条件、并能和外来入侵物种抗衡的原生植物和自然化植物。景观的分布能有效抵御频繁的暴雨袭击,精心布置的岩石和河堤可以降低溪流的侵蚀力,并能将暴雨引至下游。Dallas地区的水资源有限,该项目能保证足够的水量但又不至过度消耗。我们种植了低吸水性的草原和林地物种,仅在街面和其中一个庭院中种植了草坪—这与邻居的大面积草坪形成鲜明的对比。根据该区域地形、水文和光线条件规划的交错式景观和精心布置的梯地、小道及植物区将原来的景观概念变成一个丰富的生态系统,并成为实实在在家庭生活空间的一部分。
▲ 草坪旁的低地延续现代主义风格,划分住宅与街道的界限。Low slung volumes set in turf grass announce their place in the modernist tradition and set a formal relationship of house to street.
▲ 修复的平台—将地势较低的生活空间与远处的林地分隔开来。One of the restored terraces – once again a threshold between the lower level living spaces and the native woodland beyond.
▲一系列窄窄的混凝土墙分隔着草坪和林地。A series of board formed concrete walls negotiates the edge between the lawn terrace and
the woodland.
▲外来入侵物种形成的无法通行的隔离已经占领了该区域的南端。An impenetrable wall of invasives had colonized the southern half of the site.
▲ 绿化的焦点是重塑一个多种生态类型的斜坡,包括恢复德克萨斯黑土地草原。一系列狭窄的小道可以让这个家庭栖身于风景中。The
planting strategy focused on reintroducing a gradient of diverse ecotypes, including restoration of the Texas blackland prairie. A series of
narrow paths throughout allows the family to inhabit the landscape.
▲石灰岩铺就的路道在水浅处横跨溪流。Limestone blocks from the site step across the stream at a shallow point.
▲ 沟谷处搭建狭窄的钢板桥梁。A thin steel plane forms a crossing as the profile deepens.
▲ 狭窄的石屑小径剪刀状地穿过溪边植被,通向远处的黑土地草原。Narrow stonedust paths scissor through the stream planting to the
prairie beyond.
▲秋天,黑土地草原上主要遍布着颜色和纹理略微不同的各种青草。In autumn, the prairie is primarily a
grassland, full of subtle shifts of color and texture.
▲ 从住宅方向看德克萨斯黑土地草原。View to the terrace across the Texas Blackland Prairie (above).
▲ 从草原梯地远望住宅。View back to the house from the prairie terrace.
▲ 石屑小径上的一对休闲椅。A pair of chairs offers one of several places to inhabit the restored prairie.
▲视线穿过五叶爬山虎“地毯”看向秋日的住宅。View back to the house across a carpet of Parthenocissus quinquefolia in autumn.
▲河边植物编织的挂毯沿着溪流摇曳。A tapestry of riverine species moves along the stream corridor.
Project Narrative
Seizing latent opportunities
The Greenlee house is a masterwork of modern domestic architecture. Inspired by Luis Barragan’s inventive houses and by vernacular ranch dwellings, Barnes shaped a dynamic composition of low horizontal volumes, punctuated by higher cubes, which define a set of courts and strike a noticeable regional character.
On this four-acre site, the house was conceived as a threshold between the cultivated streetfront lawns, enclosed domesticated courts and the wooded slopes beyond. The low horizontal volumes at the front do not reveal that once inside, the house turns its back to the street, steps down and opens up to the landscape beyond and below. These partially subterranean volumes comprise the primary living spaces and they are organized around a direct connection to the landscape.
Ironically, with the exception of two terraces that extend along the building’s lower level overlooking a stream that runs through the center of the property, the majority of the property was never designed or managed. It was assumed that the nature would be static or even self-regulating, requiring little if any intervention. The result of this architectural conceit was that over the years invasive exotics endemic to the stream corridors of Dallas’ suburban fringe had emerged to consume the site, obscure its features, and deny any connection between building and landscape.
Extensive removal of invasive exotic vegetation at the outset of the project revealed a matrix of conditions from an undulating creek-carved landform of shallow soils and exposed limestone to an upland remnant of rare native Texas blackland prairie and savannah that once characterized this region and within which grew the extremely rare Sticky Gay Feather, Liatris glandulosa. Across the site we discovered a rich mosaic of ecotypes and microclimates lying latent and poised to be cultivated and given expression.
We made it our task to extend the original but unrealized intentions of the house into the landscape, to enable connectivity and passage through the site, and to build a landscape of exploration and discovery for a young family, by fully developing the unique ecotypes uncovered on the land.
Discovery and Engagement
Our approach seizes the opportunity presented by the juxtaposition of a rational building and the site’s diverse native character. Developing a narrative based on moments of contrast, passage and threshold, our strategy establishes several progressions of character across the landscape: from upland to lowland, from cultivated to wild, from shaded to open, and from precise to diffuse.
The plan rehabilitates the stone terraces along the house in their original modernist language; extends new terraces for outdoor living onto the slopes of the stream corridor, and rehabilitates the drainage swales that reach toward the house with water-seeking plants of great textural variety. Perhaps most importantly, our work foregrounds a dedication to species preservation. Discovering a small patch of Texas blackland prairie and savannah, which once characterized this landscape, the owner agreed to preserve and expand this rare resource. In part through hand harvesting seeds from the Liatris glandulosa and sowing them each year, the prairie has been slowly expanded.
Linked by bridges over the stream, a series of circuit paths through the landscape matrix offer a variety of ways to casually experience the garden and engage in exploration, play, and bird watching. The unique limestone glade prairie serves as the culminating space within the site’s narrative.
Sustainability and Resilience
This project is an object lesson that sustainability and landscape preservation, especially in sensitive ecologies, require intervention, management, and maintenance. For the new streamside gardens, natives and naturalized plantings were selected for their ability to meet the cultural requirements of the varied microclimates and soil conditions, and to compete with invasive exotics. The plant palette is resilient against frequent flash flooding, and strategically placed boulders and weirs now temper the stream’s erosive forces and mitigate flooding downstream.
In Dallas, where water is a limited resource, this project has a sense of abundance while not being consumptive. Prairie and woodland species are exploited for their low water requirements and lawn is limited to the street front and one of the courts—a strong contrast with the neighborhood’s pervasive use of turf grass.
As a woven matrix of clearly defined and intentionally expressed terraces, paths, and plant communities that respond to the topographical, hydrological and light conditions of the site, the landscape transforms the original concept of the landscape as an abstraction to be viewed from the building into a living system to be supported, experienced, and occupied as an extension of domestic life.(
VIA:ASLA
)
{{item.text_origin}}

