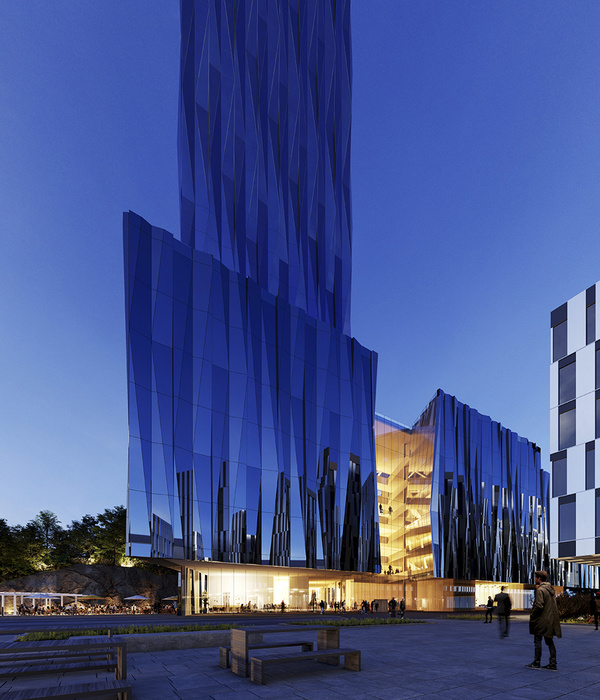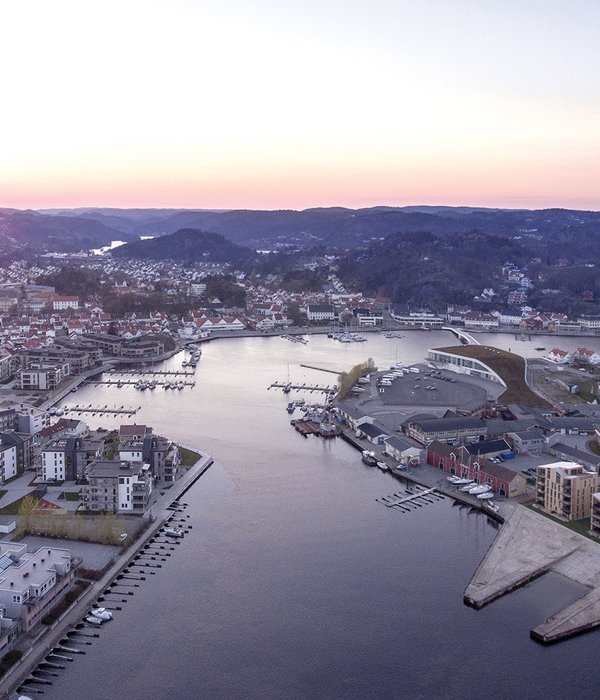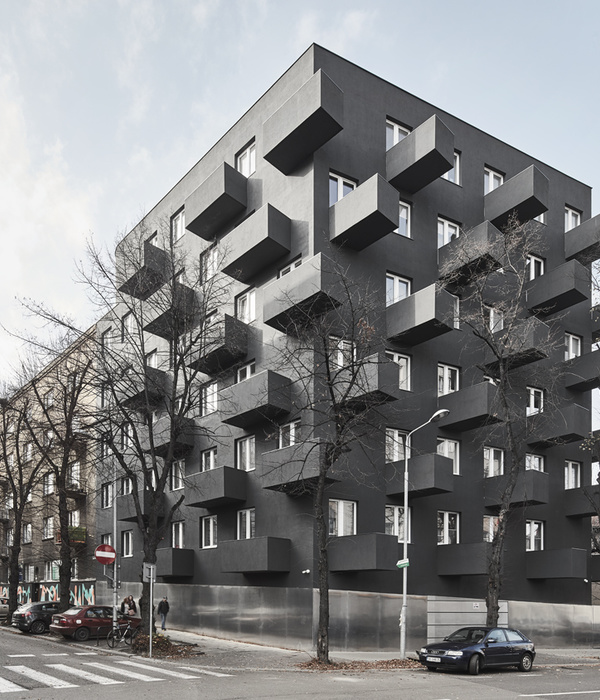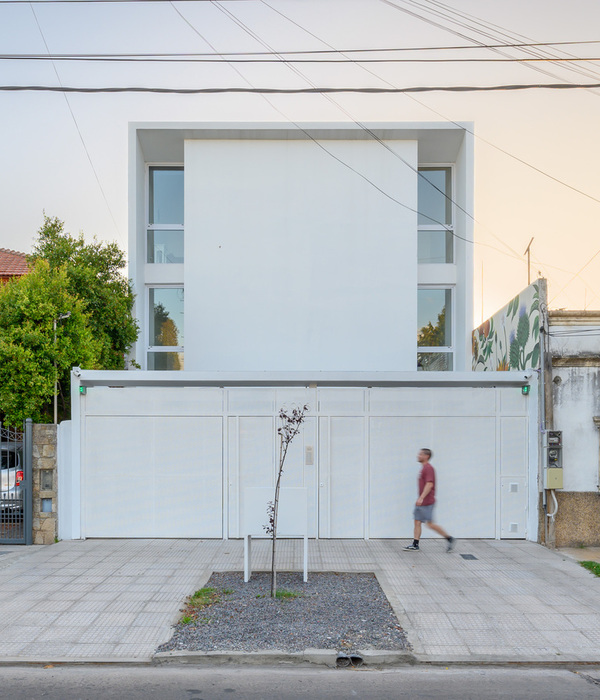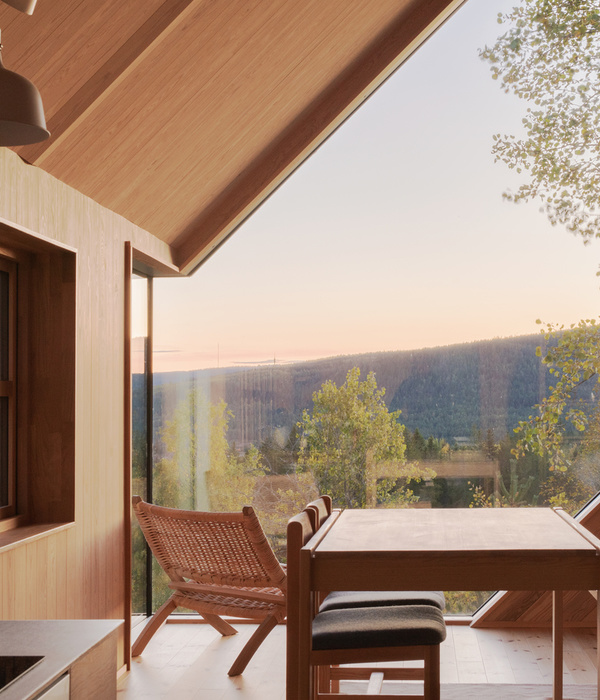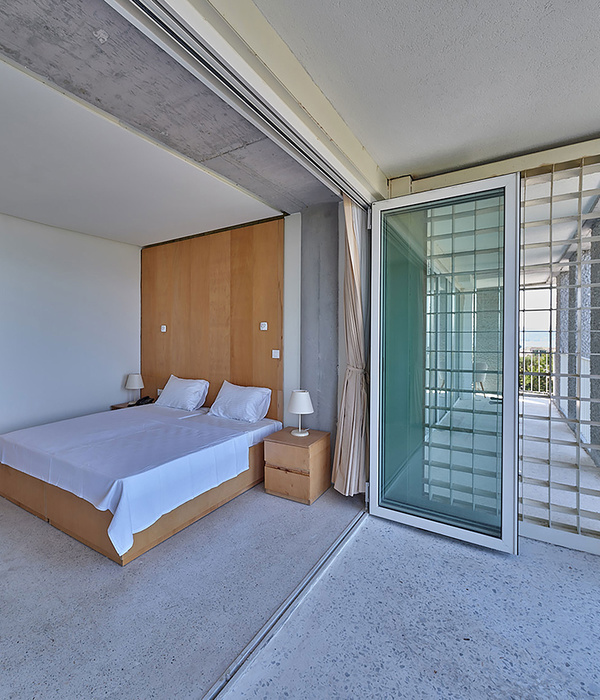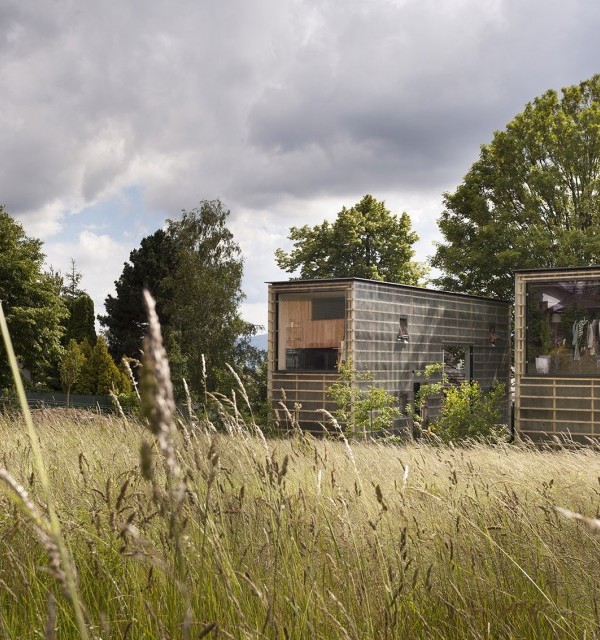该项目以双塔楼设计为特色,其两个主立面分别朝向Barranca del Muerto和José María Ibarrarán街道。在建筑内部,两幢塔楼共享同一个交通核心筒,并通过十层楼高度的中央庭院相互连接。
The uniqueness of this project lies in the site’s double frontage, allowing the program to be spread between two towers: each has a main façade, looking onto Barranca del Muerto and José María Ibarrarán streets. Inside, a space contains the vertical circulation core shared by both towers, as well as a central courtyard rising ten stories high, to which the corridors that lead to the apartments lead.
▼建筑外观,external view of the project © Luis Gallardo
作为调整建筑内部空间结构的基本要素,钢筋混凝土网格两三组合形成一组室内空间。
The construction’s reinforced concrete grid structure is the basic element used to modulate the interior spaces, generating departments formed of two and three modules.
▼临街立面,frontage facade © Luis Gallardo
▼建筑外墙的网格结构,reinforced concrete grid structure of the facade © Luis Gallardo
塔楼临街面采用退台设计,为塔楼与街道之间创造了一处隔绝城市喧嚣的宜居空间。外露的混凝土结构不仅构成了立面本身,也为每套公寓提供了阳台。
The total volume, comprising both towers,is set back from its street frontages, creating a habitable space between the towers and the street, and separating them from the din of the city. The exposed concrete structure also functions as the façade, generating balconies for each apartment.
▼临街面采用退台设计,the tower is set back from its street frontages © Luis Gallardo
▼外露的混凝土结构提供了阳台,the exposed concrete structure generating balconies for each apartment © Luis Gallardo
▼由中央庭院望向一侧建筑,views from the central courtyard to the buildings © Luis Gallardo
▼入口坡道,access ramp © Luis Gallardo
▼底层走廊,ground floor corridor © Luis Gallardo
▼在中央庭院近观建筑外墙,detail view of the exterior from the central courtyard © Luis Gallardo
▼底层大厅,apartment entrance © Luis Gallardo
▼公寓内景,interior view © Luis Gallardo
▼屋顶平台和中央庭院,roof terrace and central courtyard of the apartment © Luis Gallardo
▼从中央庭院仰视建筑,look up at the building from the courtyard © Luis Gallardo
▼楼梯间,staircase © Luis Gallardo
▼建筑夜景,night view of the project © Luis Gallardo
▼首层平面图,ground floor plan © CCA
▼楼层平面图,floor plan © CCA
▼屋顶平面图,roof plan © CCA
▼剖面图,section © CCA
Name:Barranca del Muerto Type:Comissioned Use:Mixed Used Area:9, 465 m2 Location:Ciudad de México Status:In progress Year:2020 Oficina CCA Centro de Colaboración Arquitectónica Architects:Bernardo Quinzaños, Ignacio Urquiza Levels :10 Team:Mauricio Garcia-Noriega, Andrés Suárez, Tania Coronado, Noé García, Ana Laura Ochoa Client:Invertierra Constructor:Invertierra Other Specialists:Proyecto Estructural/ Structural Project: IZQUIERDO Ings. Engineerings: DIIN HVAC: DYRPO Special Facilities: Logen Photographer:LGM Studio – Luis Gallardo
▼项目更多图片
{{item.text_origin}}


