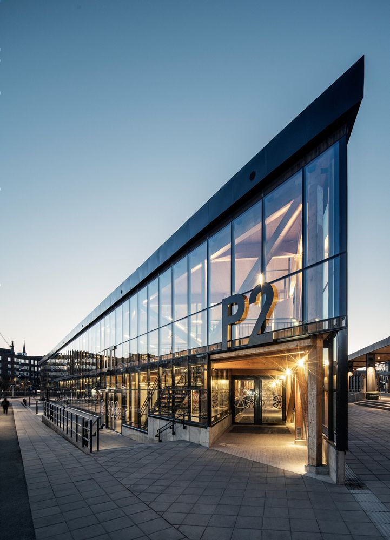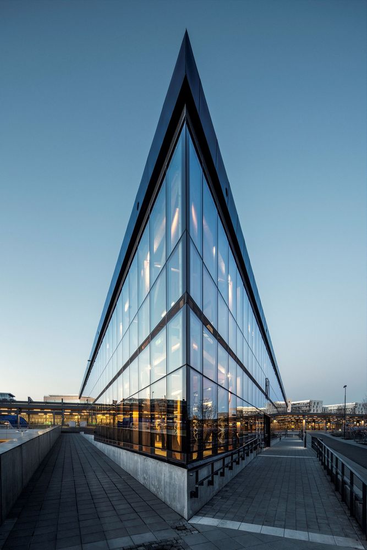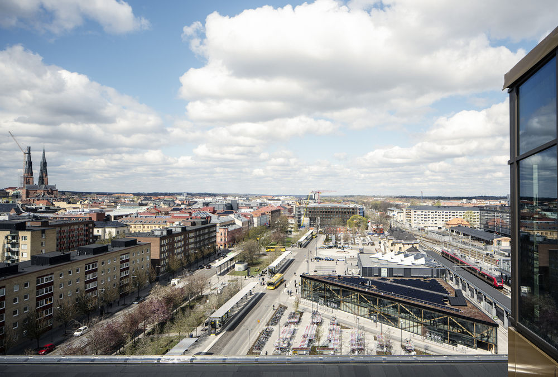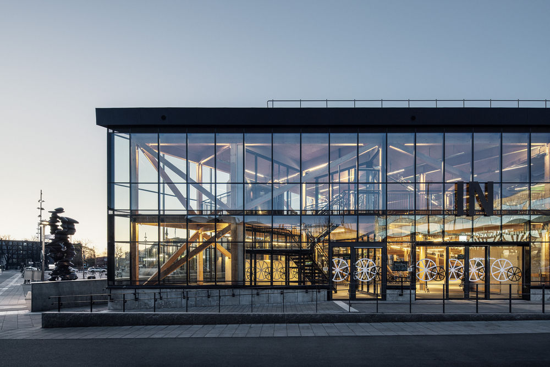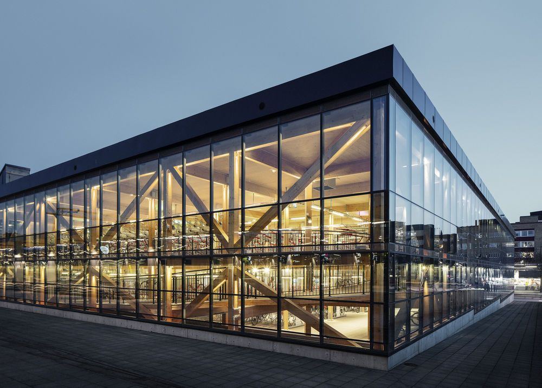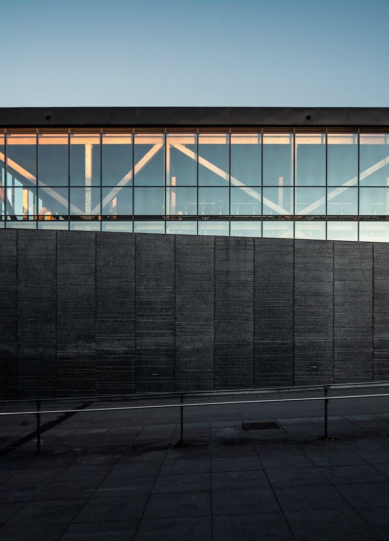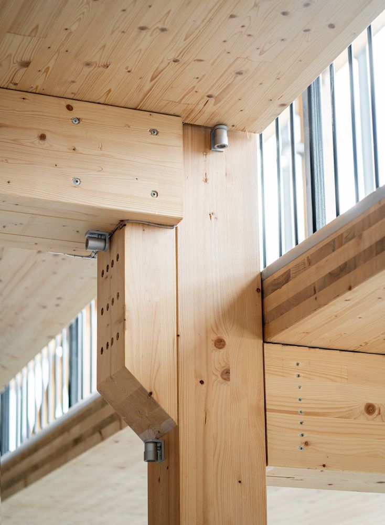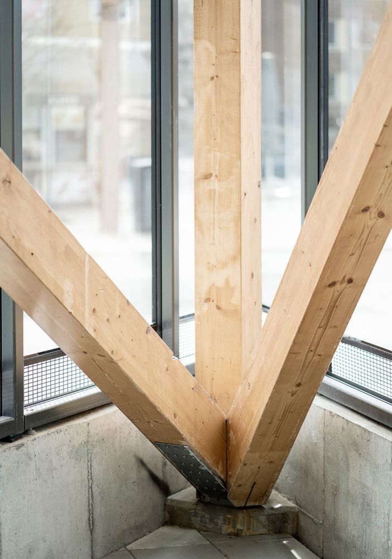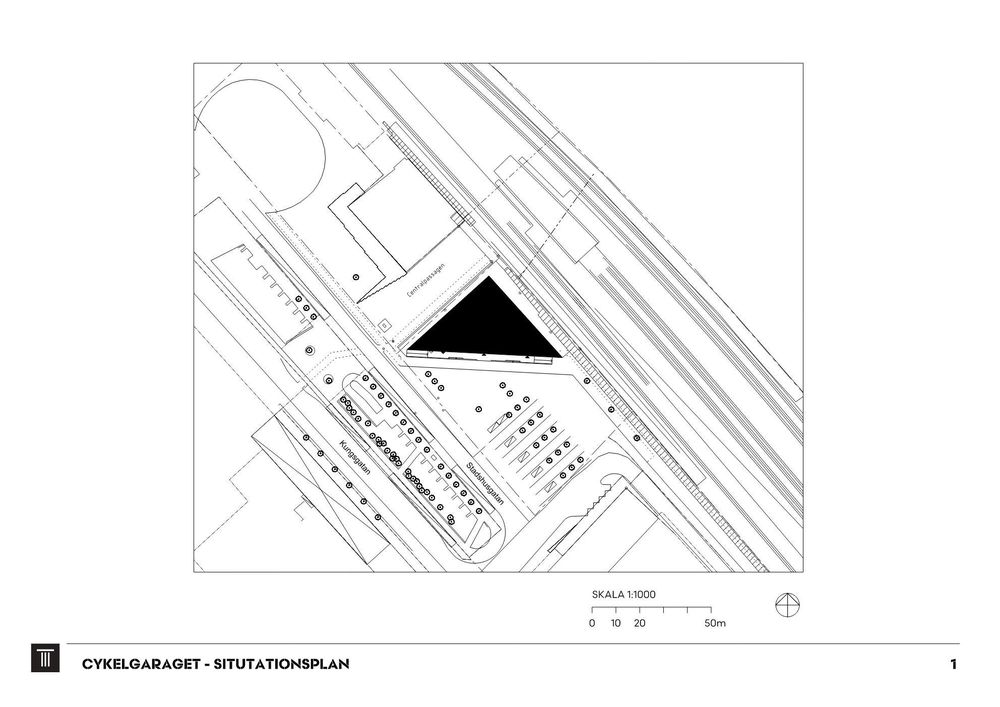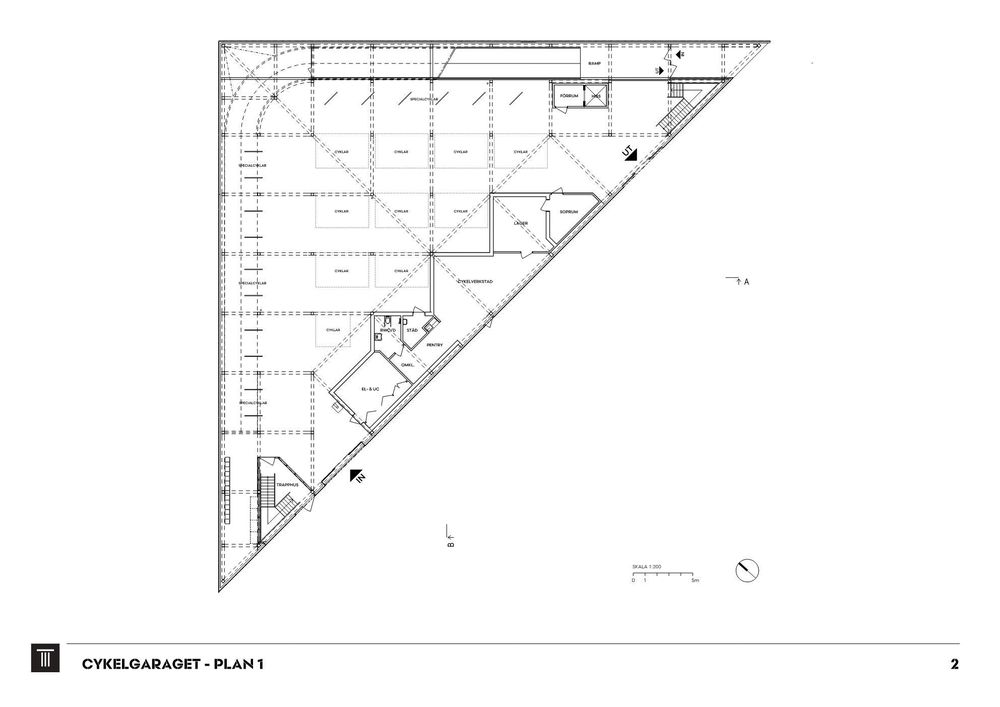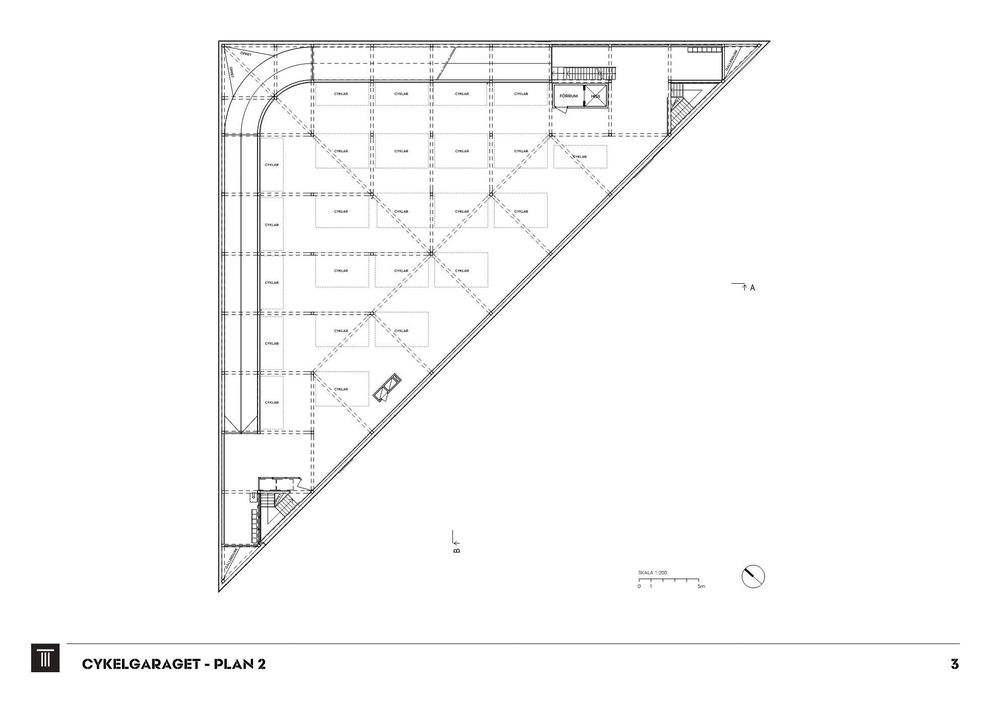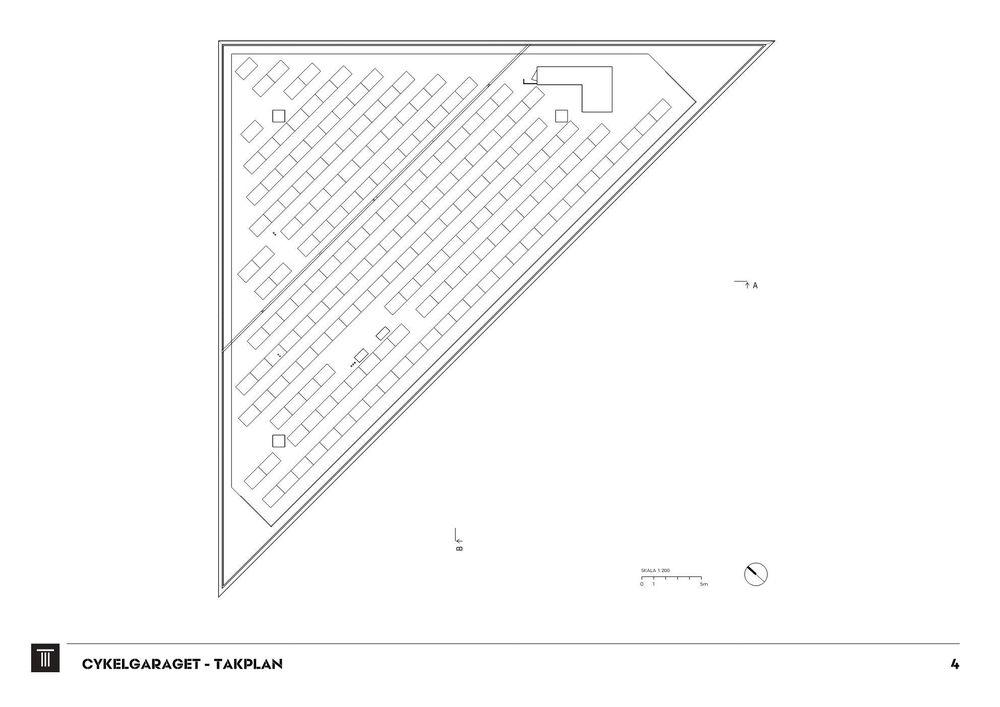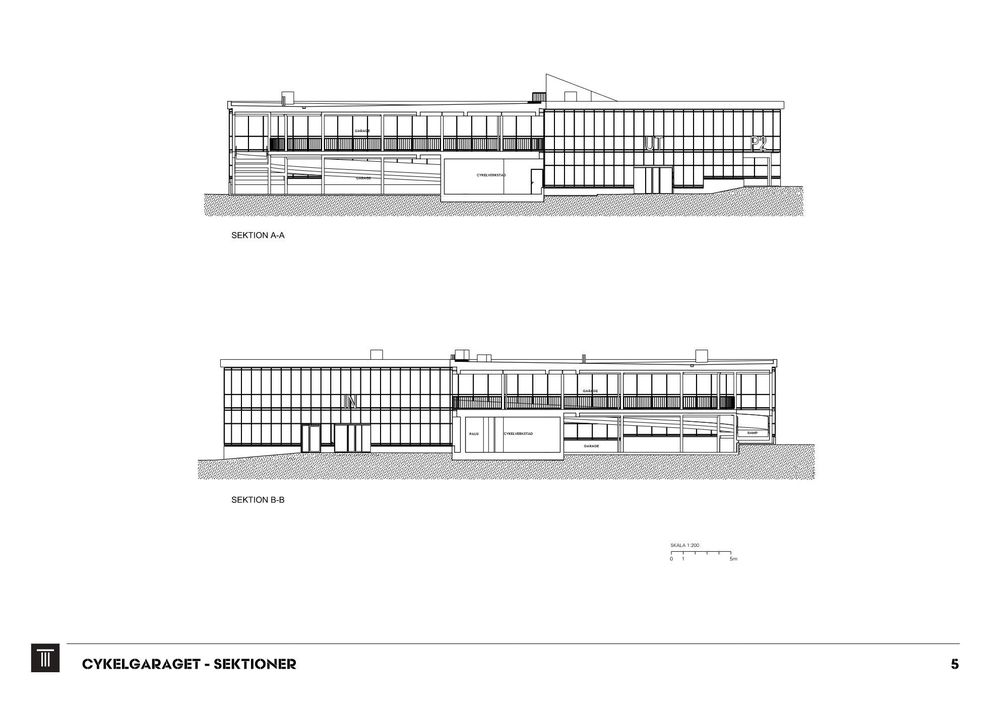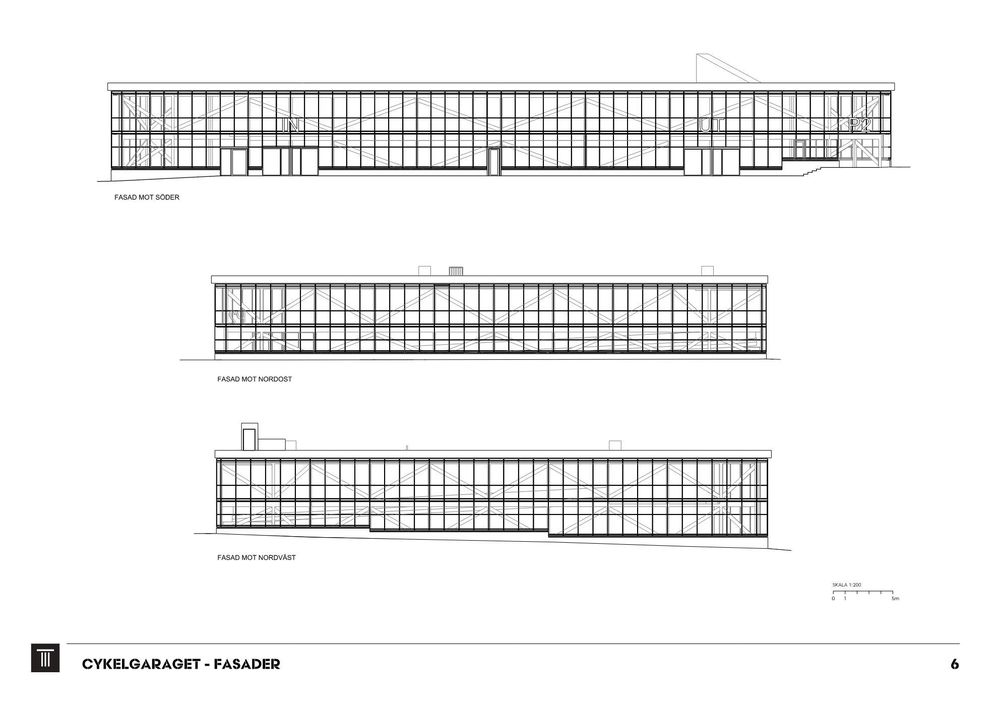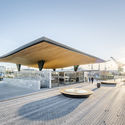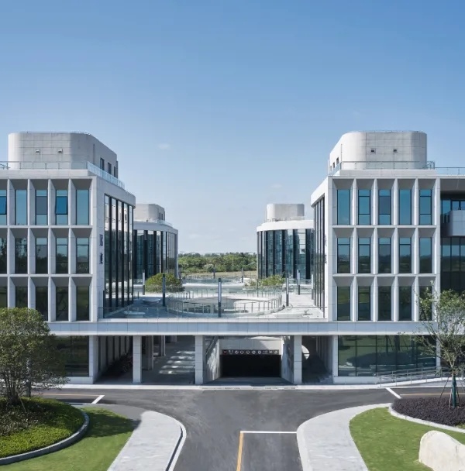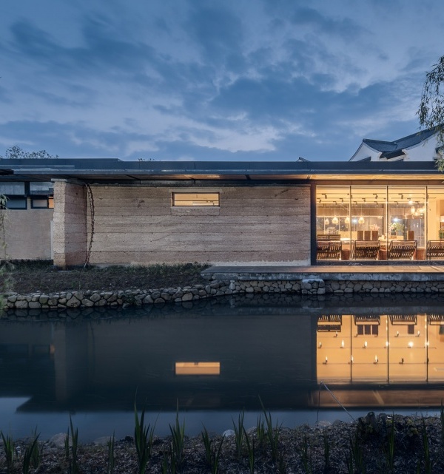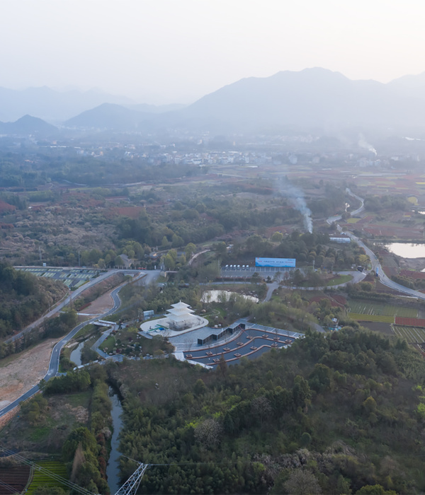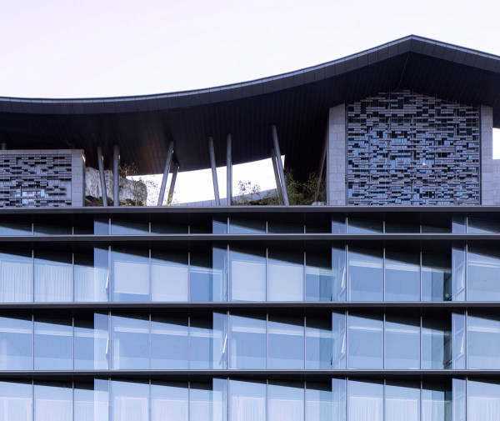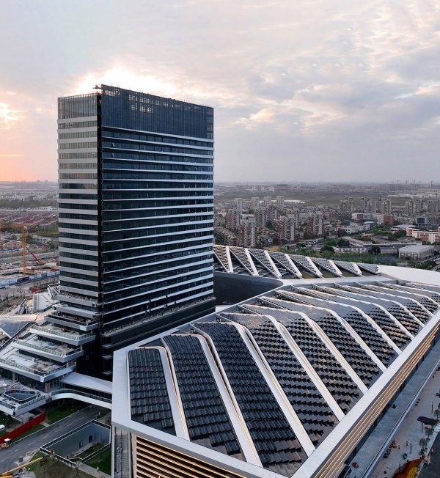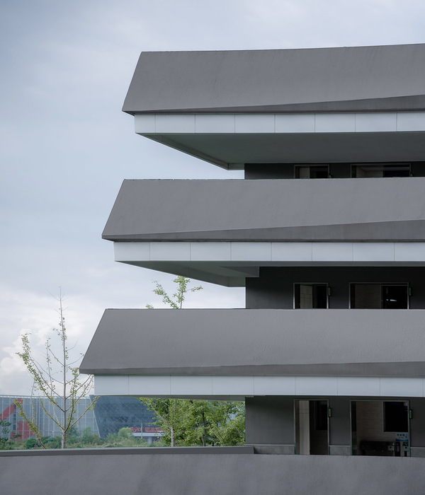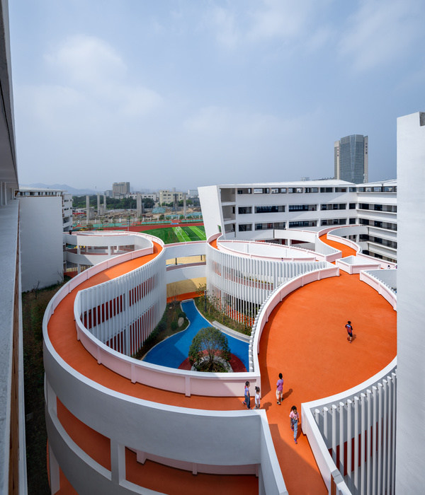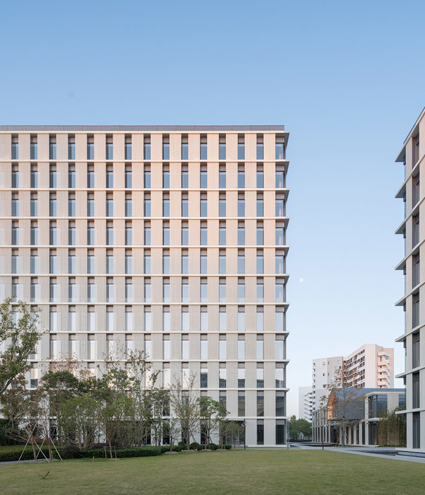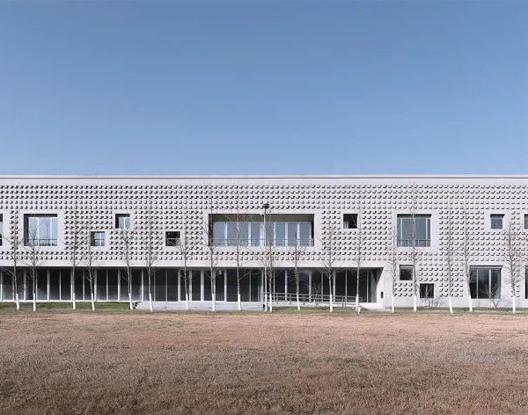瑞典乌普萨拉中央车站自行车库 | 简约环保之美
The bicycle garage by the central station in Uppsala, Sweden, combines functionality with a robust yet graceful design that takes both environmental and social sustainability into account. It has a unique triangular shape and the exposed wooden framework is clad in glass façades with black steel moulding. The garage can hold up to 1200 of the daily commuters’ bicycles at once, with the two floors connected by a wooden ramp, making it possible to ride your bike between floors.
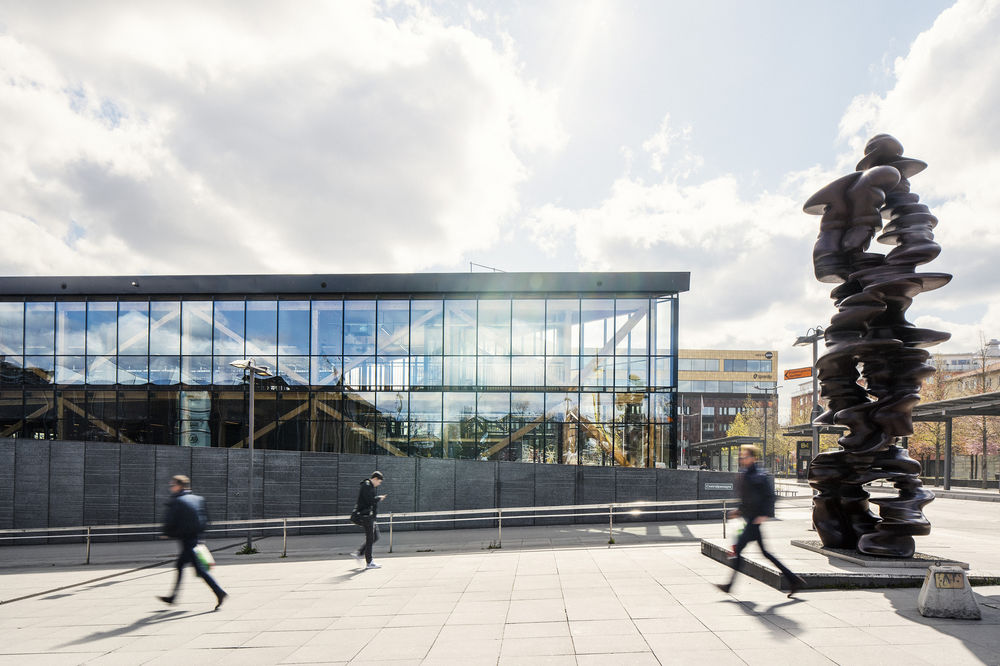
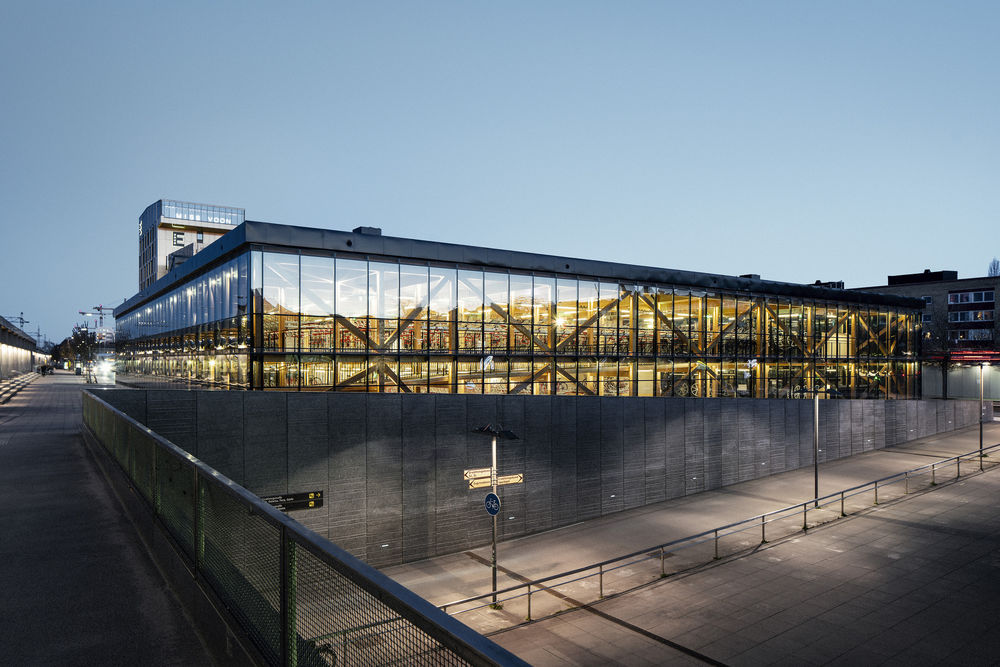
Inside the building, lighting effects have been added to the soles of the wooden beams: programmed to change colours, they give the illusion of northern lights. With the lights passing through the glass façades, the building also comes to serve as a beacon that makes the rather dark local area a safer place.
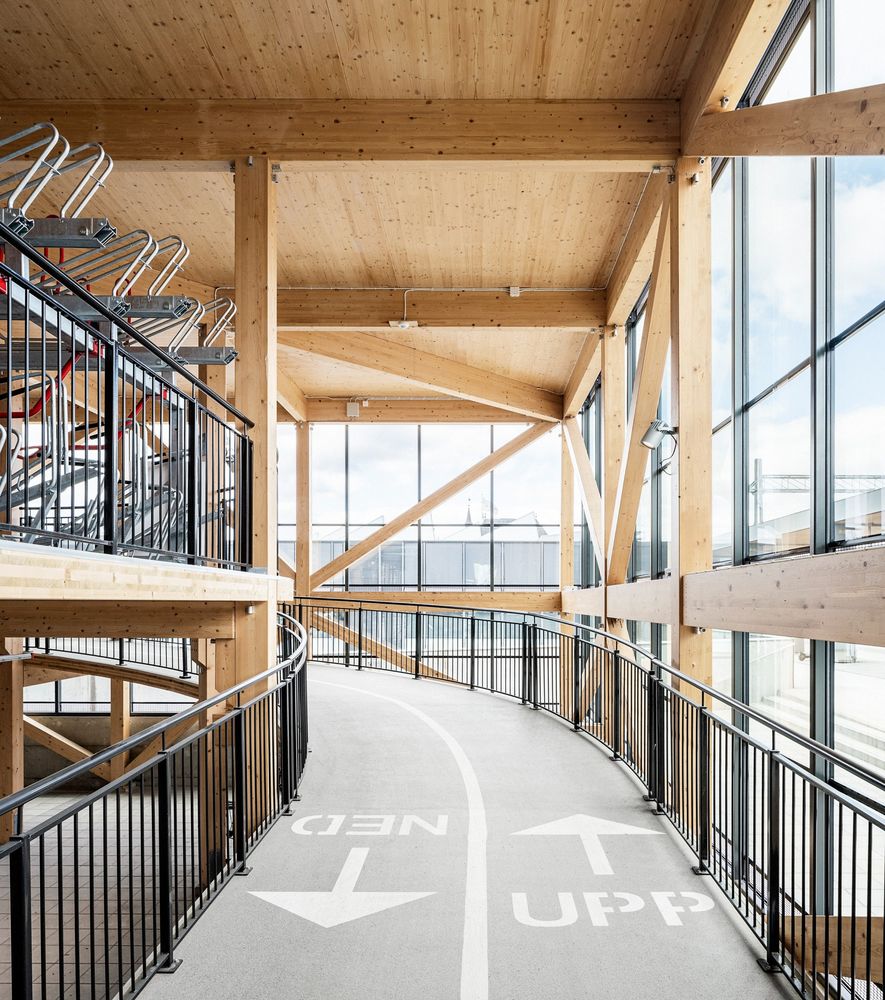
The assignment offered some challenges; the central location required close collaboration with the city architect during the entire project, and the variety in the surrounding architecture also made it necessary to look at how the building would correspond to the existing environment.
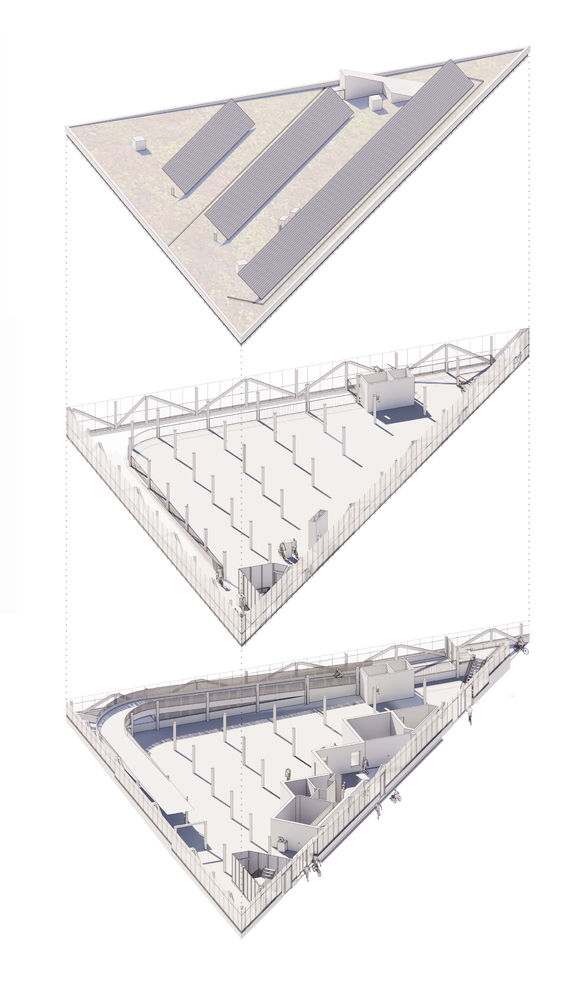
“We have strived to use as few materials and colours as possible, in order to enhance the beauty of the wood construction and to let the building keep its clear, geometric shape without any disturbing elements or additions”, says commissioned architect Cecilia Öberg.
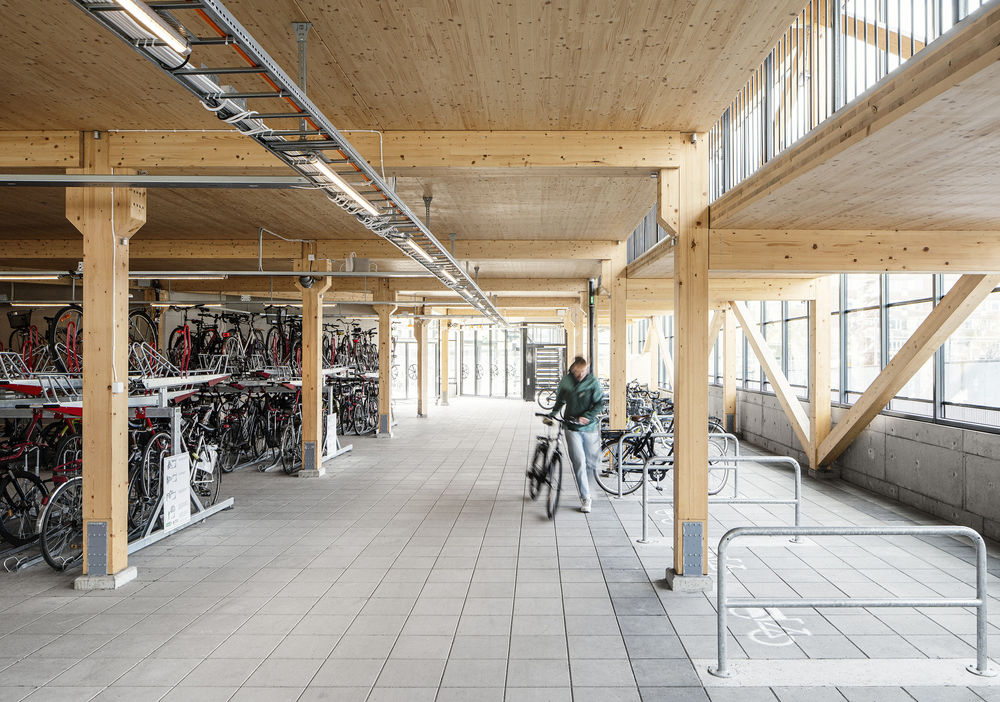
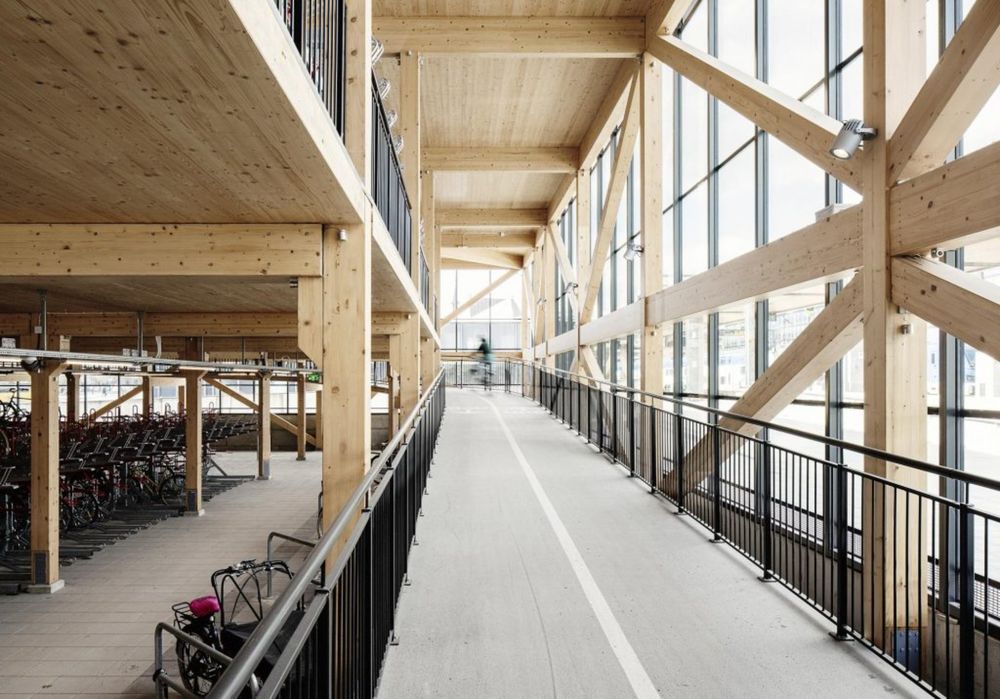
The restrained materials – concrete, black steel, glass and wood – have been selected both from a sustainability perspective and also from an aesthetic one: they provide a sense of lightness and simplicity that gives the building a distinct but uncomplicated expression. Besides wood, sustainable material in several aspects, concrete has been picked for the base with regards to its durability and longevity. Glass and steel on the other hand are materials that don’t require a lot of maintenance, and the transparency of the façades emphasizes the symbolic value that lies in the wood structure. Few and simple materials, with just one material for each component, also makes it possible to easily dismantle the building for recycling or re-use.
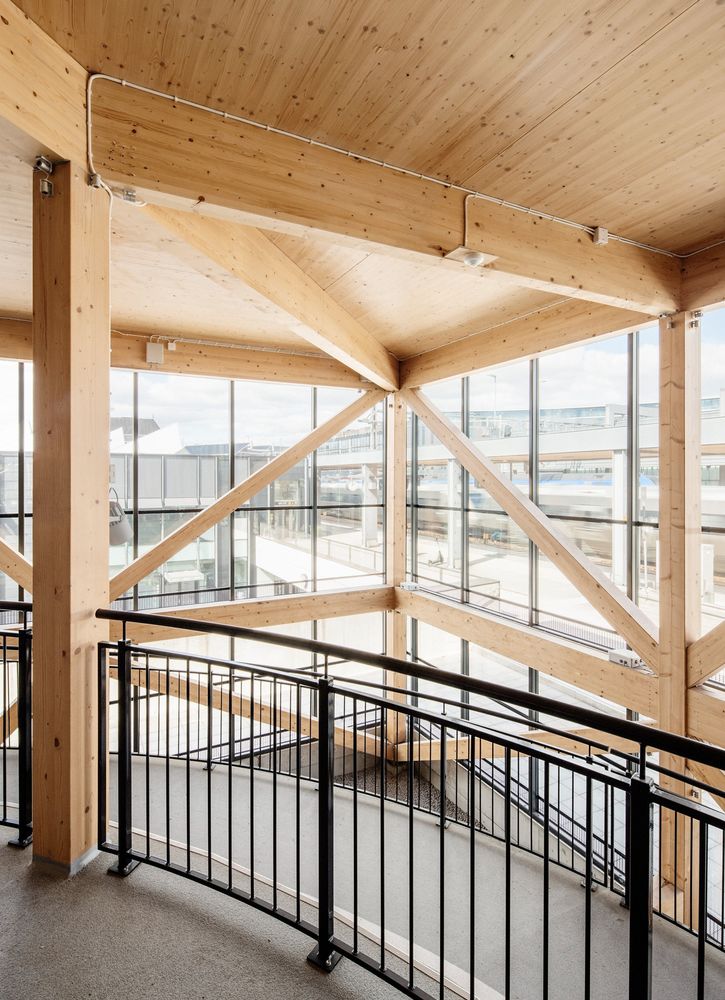
Additionally, solar cells are placed on the sedum covered roof which absorbs excess water from the heavy downpours. The roof functions as a fourth façade that can be seen from the many tall buildings that surround the bicycle garage. At ground level, the building faces contrasting spaces on all three sides: the platform, a viaduct and a bus station. All are mirrored in the glass façades, causing the large volume to seemingly disappear from view at certain angles. The garage also relates to the station building next door through the mirroring of its lantern roof and geometric expression, though with an inverted use of steel and glass.
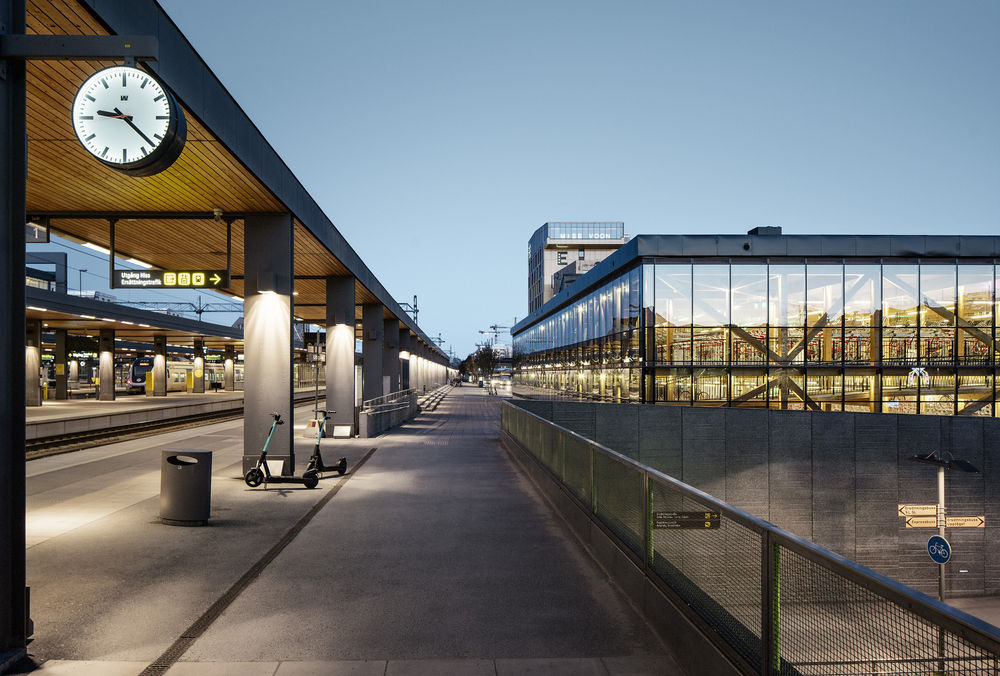
▼项目更多图片



