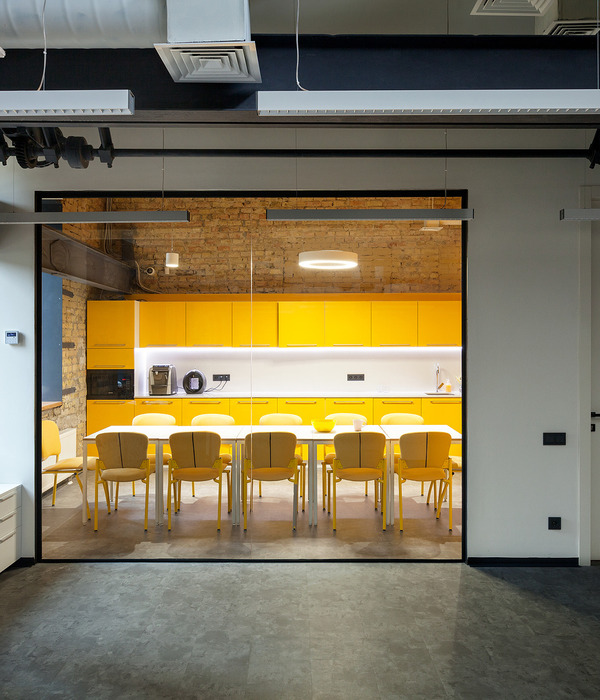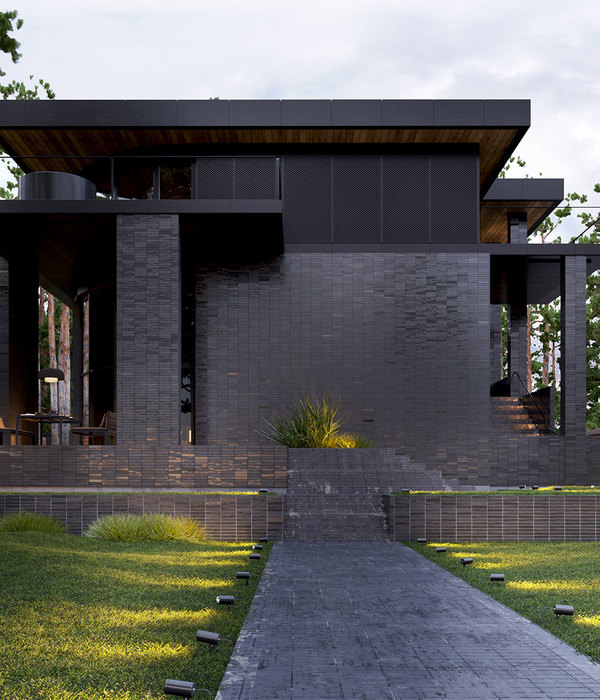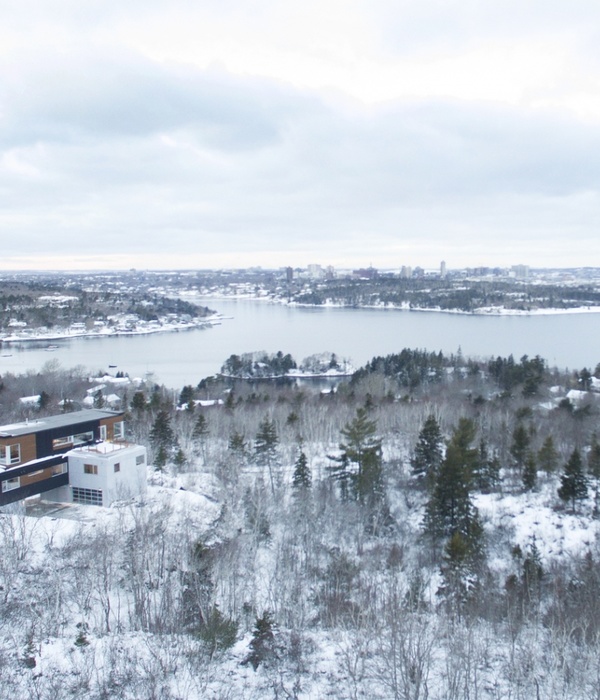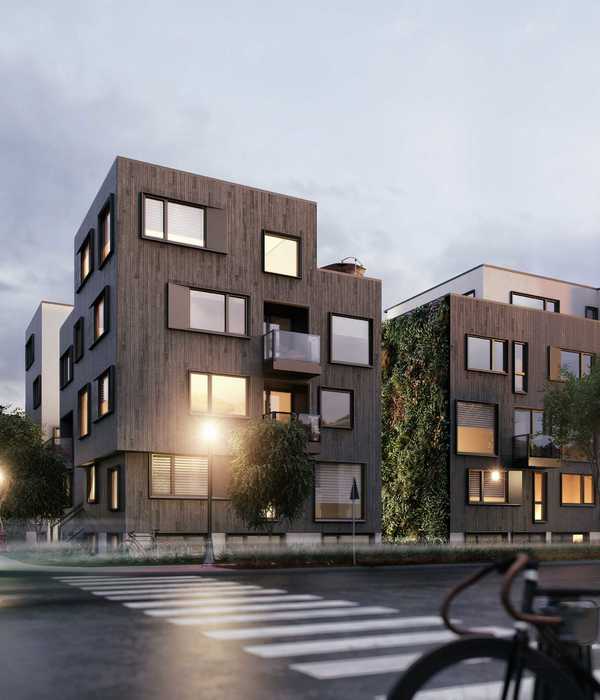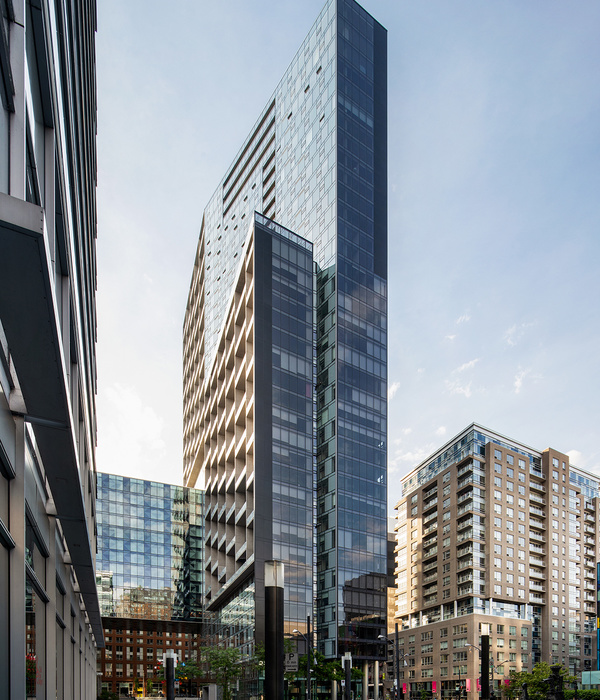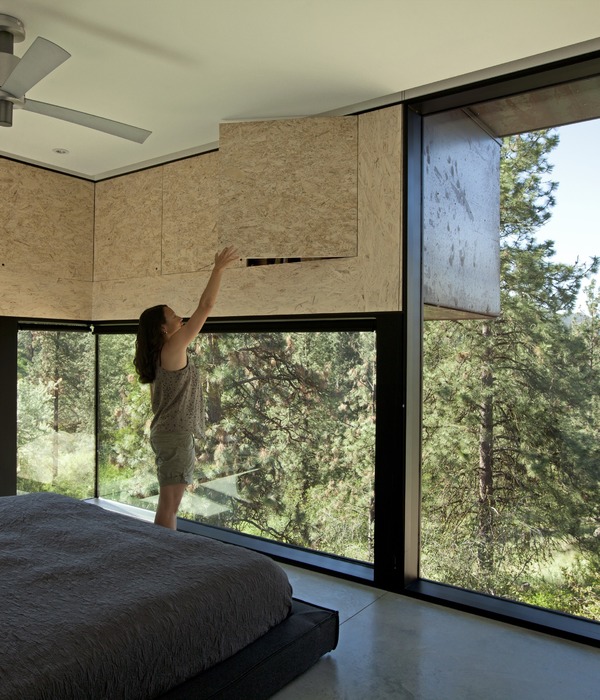Two Close Between
The official name we gave this project is Two-Close-Between, the name is derived from the actual constraints of the site’s surroundings along with the functionality of the building.
The drivers for this project were problem solving privacy aspects whilst preserving views. This is a dual living home built on a small 450m2 site, snug between two existing properties. The main objective was to retain the views of the ocean whilst maximizing privacy between the dual living and also from the surrounding homes, which are situated around all four sides of the site.
Photography by © James Mitchell
The dual dwelling is divided by one wall and a secret door, if the wall is removed the dwelling becomes a four-bedroom single family residence. An aspect we are particularly proud of with this project is the amount of usable space we managed to achieve on such a small site, whilst creating spaces that do not interfere with the surrounding homes.
Photography by © James Mitchell
If there was any challenging process in this project, it would have been fitting a three level home onto a tight site that was surrounded by other homes on all sides. The design needed to suit the client but respect the neighbors in many aspects, which involved a lengthy design development process. Luckily design is what we live for though.
Photography by © James Mitchell
Project Info: Architects: Abon Studio Location: Cape Town ,South Africa Area: 550 m² Project Year: 2020 Photographs: James Mitchell Manufacturers: AutoDesk, Lumion, Somfy, Adobe, Boreal, Chryso, Dado, Earthstone, JBC Aluminium, NedZink, Oggie Flooring, Styles Tiles, Weylandts
Photography by © James Mitchell
Photography by © James Mitchell
Photography by © James Mitchell
Photography by © James Mitchell
Photography by © James Mitchell
Photography by © James Mitchell
Photography by © James Mitchell
Photography by © James Mitchell
Photography by © James Mitchell
Photography by © James Mitchell
Ground Floor Plan
First Floor Plan
Second Floor Plan
Roof Plan
Sections 01 and 02
Section 03
Section 04
Section 05
Section 06
East and West Elevations
South Elevation
North Elevation
{{item.text_origin}}

