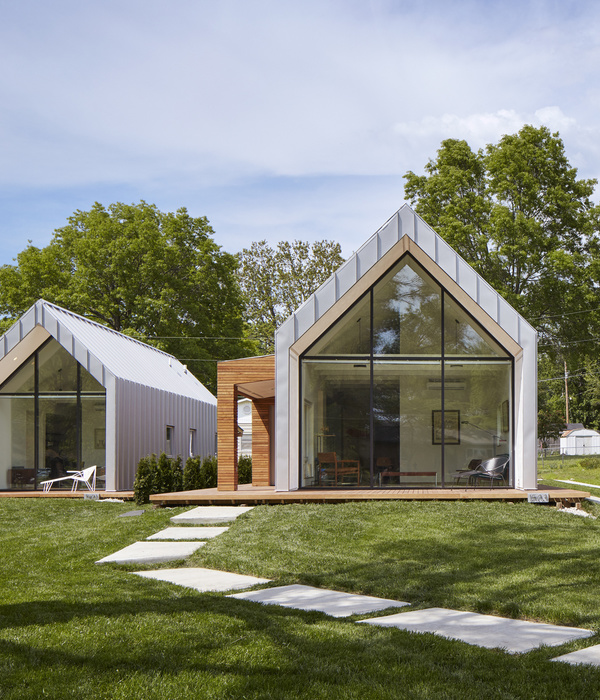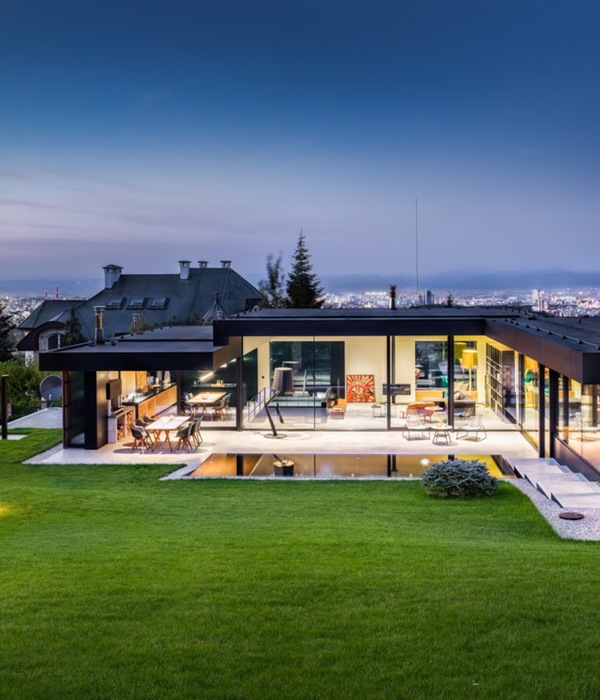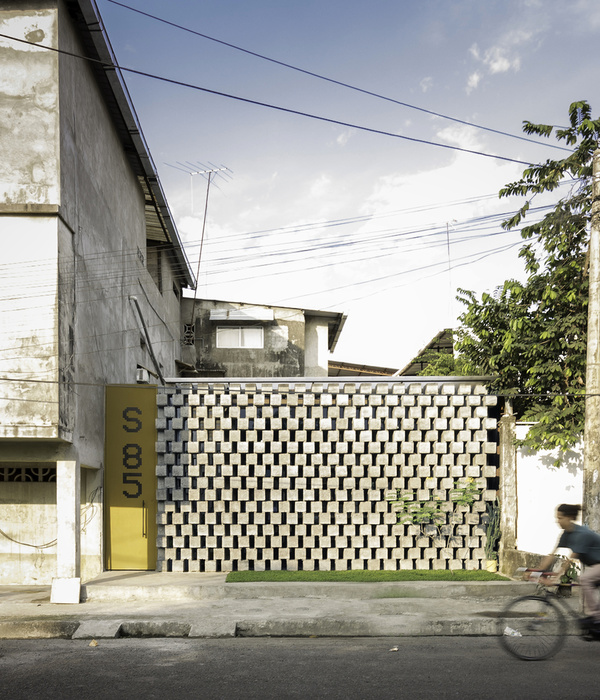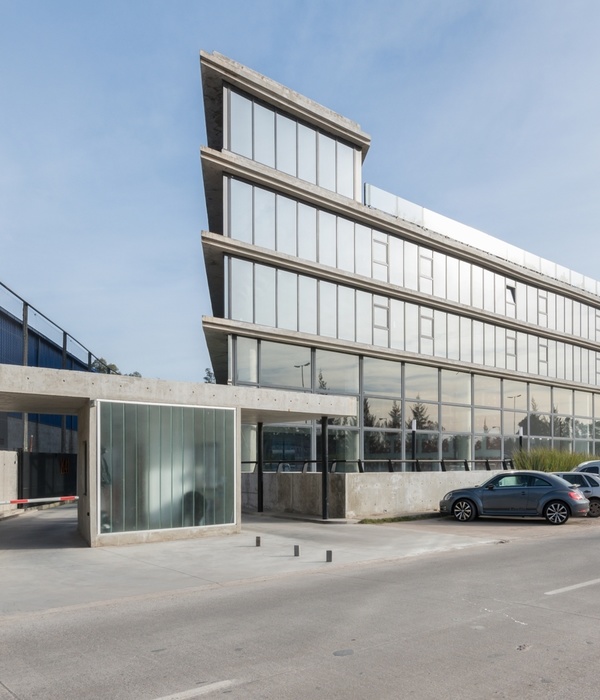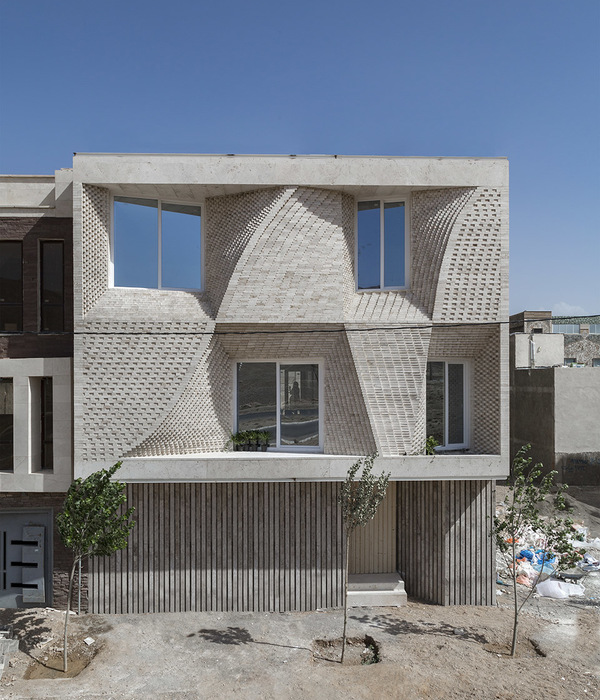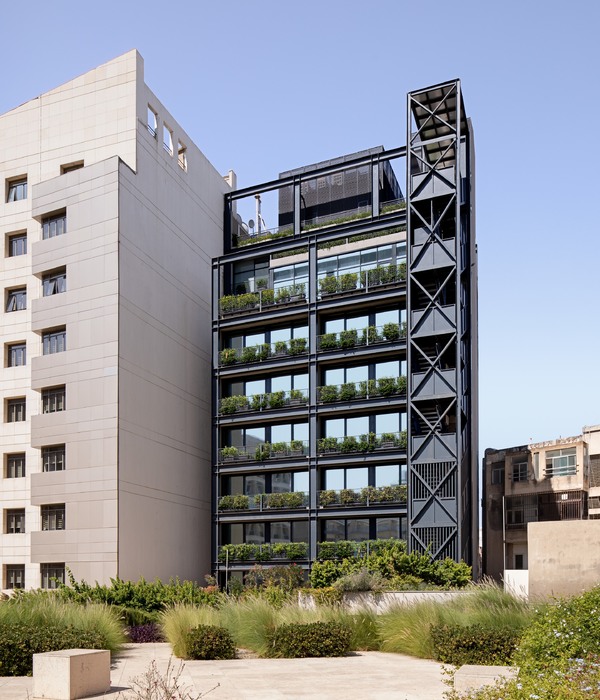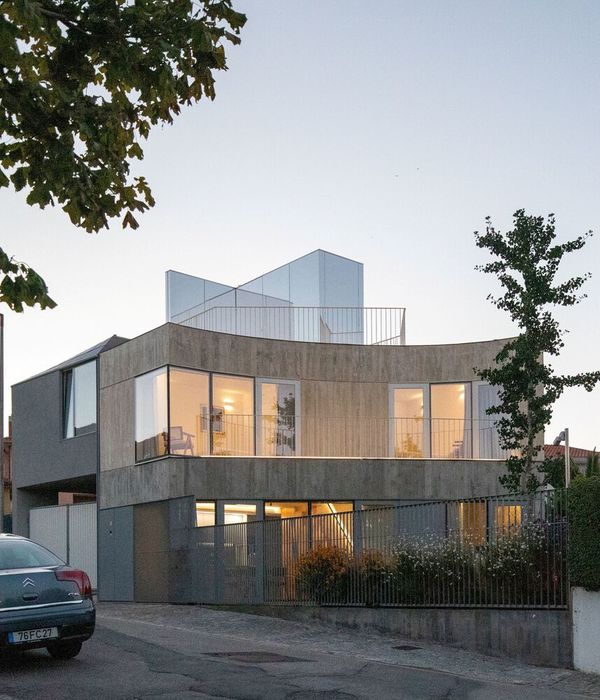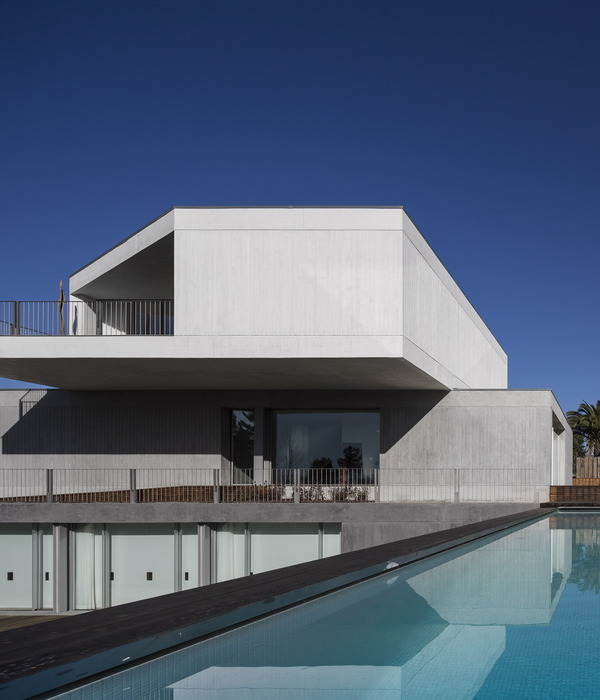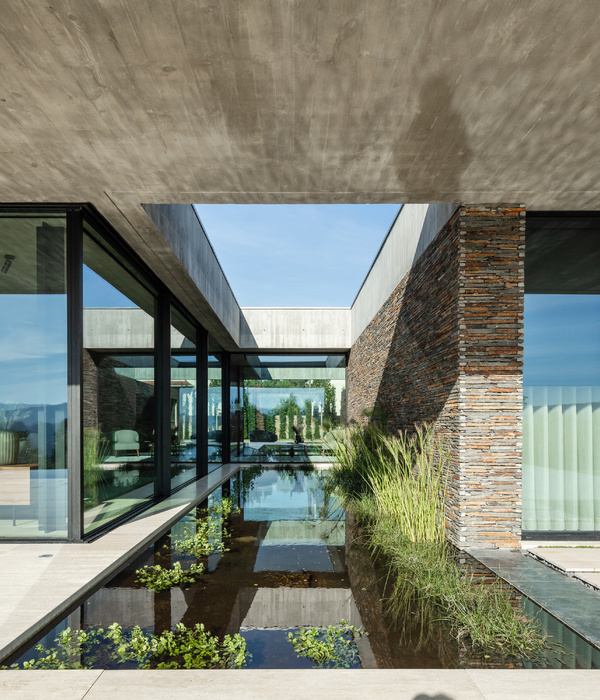Atelier L'Abri presents Kanata Cabin, a silver-clad house distinguished by its simplicity and elegance amidst the forested hills of the Canadian Laurentians.
Born from the client's desire to build a pet-friendly rental cottage in Mont Tremblant, this tiny home marries functionality and minimalism within an ultra-compact building footprint. Affectionately named 'La Niche' by its owners, the dwelling's somewhat naive shapes evoke the image of a doghouse in the landscape.
Housing a modest 650ft² within its square-shaped plan, the single-bedroom cottage includes a screened porch, an efficient living and kitchen space, and an exterior hot tub. Aesthetically, the cabin expresses simplicity through its vernacular gable-shaped roof and a distinctive arched doorway that directly frames sights of the Boreal Forest. While spatially small, the cottage's high cathedral ceiling, naturally lit living spaces, and sweeping views of the surroundings lend to its feeling of grandeur. Silver-colored wood cladding, interrupted by vertical baguettes, wraps around the building's minimally adorned exterior. Over time, the wood planks will slowly weather, allowing the house to blend in with the deciduous trees and reinforcing its harmonious relationship with its environment.
Formally, the building's volume is a nod to the pet-friendly nature of the rental cottage. This humble yet playful gesture continues in the interior details of the house. An integrated small arched nook in the kitchen island cabinetry provides a cozy space for both visitors and their pets to enjoy their getaway.
While realized on an affordable budget, the small structure's exterior walls are constructed using 2x8 studs to achieve performance levels higher than standard constructions. This framing detail enables the use of bio-sourced recycled cellulose fiber as the primary insulation material, reducing the building's carbon footprint. Lastly, the tiny house is built on a structural slab, reducing costs, construction time, materials, concrete volume, and overall carbon footprint. These cost-effective solutions to promote better practices in the built environment are integral to Atelier L'Abri's approach and ongoing commitment to exploring readily available ways to construct more sustainable buildings.
With its hyper-optimized plan, architectural simplicity, and refined interior details, the Kanata Cabin project offers a truly unique experience that seamlessly integrates with the environment and caters to its diverse users. The project is part of the Kanata Tremblant site, a 3,000-acre estate in the heart of nature. Visitors to the cabin can use it as a base camp to explore the Mont Tremblant region, discover its picturesque landscapes, engage in outdoor activities, and enjoy the vibrant local culture.
{{item.text_origin}}


