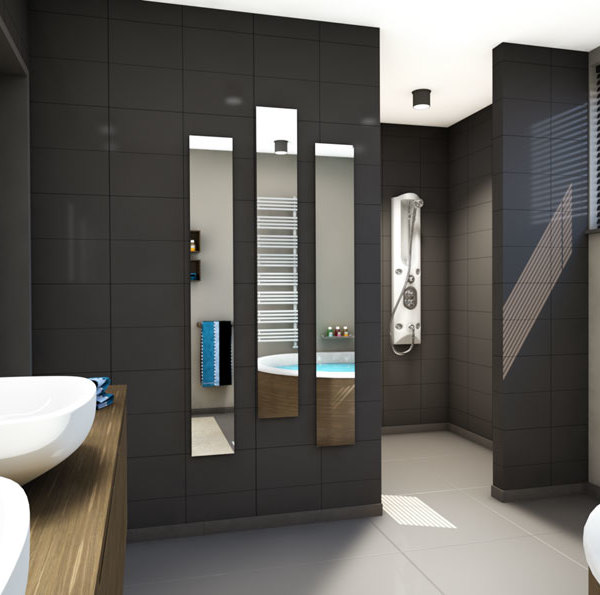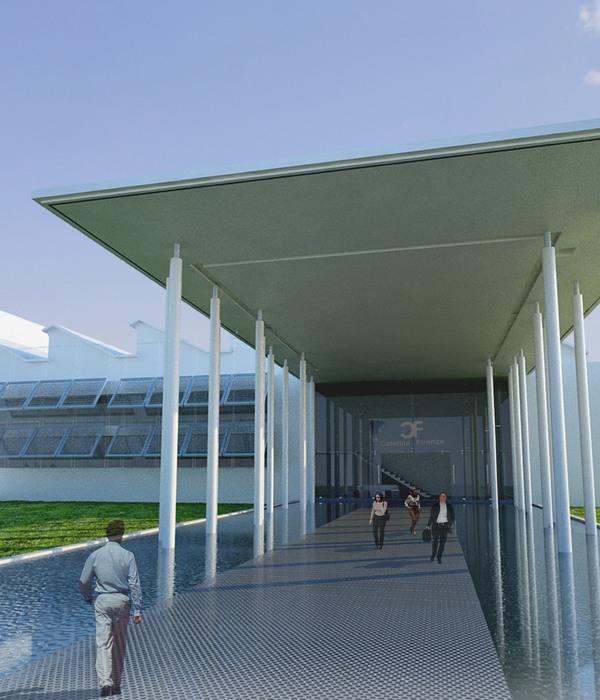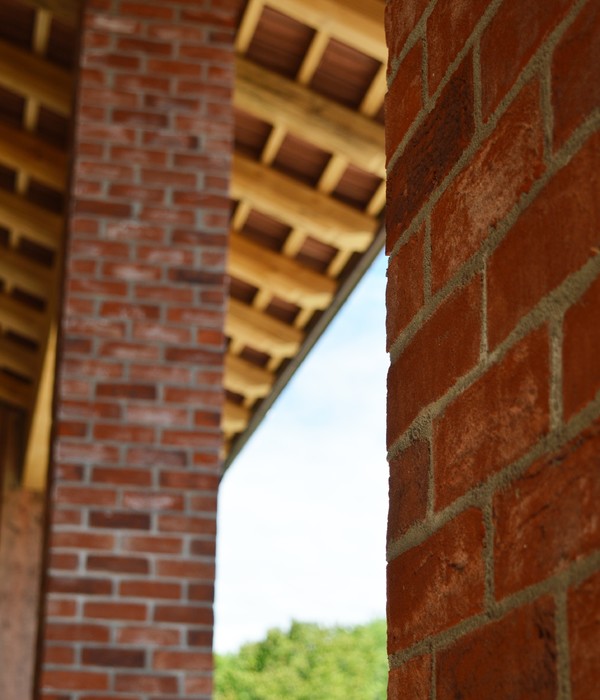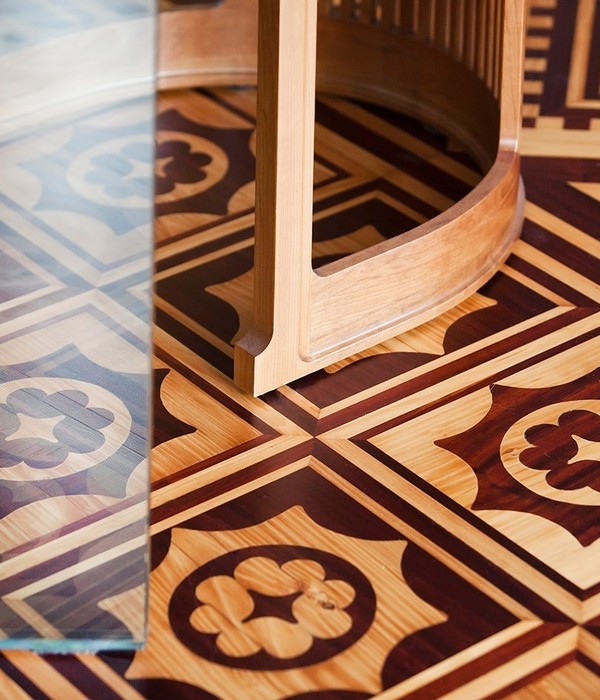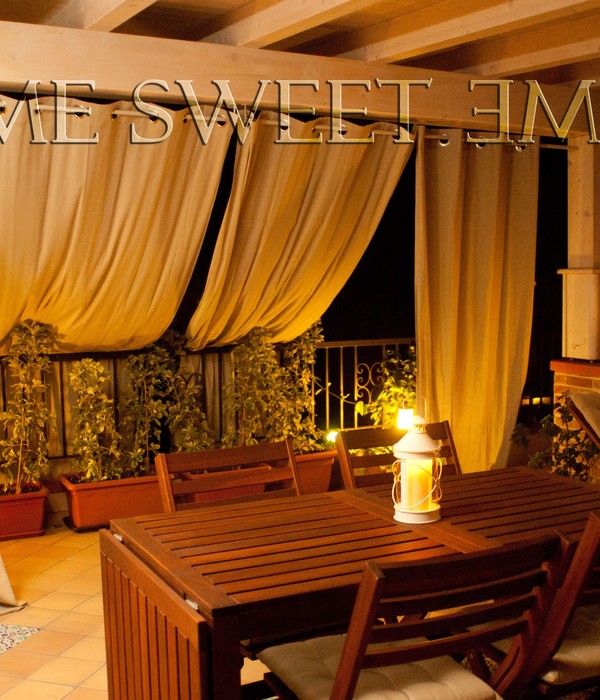Canada Fyren Residential
设计方:Omar Gandhi Architect
位置:加拿大 哈利法克斯
分类:居住建筑
内容:实景照片
图片:26张
摄影师:Doublespace Photography, Omar Gandhi - Jeff Shaw
住宅坐落在哈利法克斯区域中最高的海边高原上,住宅可以清晰的看到喜悦角公园和开放的水域。从形式上讲,住宅在两个临界的视野之间迂回曲折着,为住宅内的不同区域提供了独特的视野。L型的计划创造了一个内部的庭院和私人的车道,前部的长视角和宽视角为住宅提供了各种各样的极好视野。楼梯这个中央核心被包裹上了一层核桃木胶合板,楼梯的迂回曲折相应了这栋大的建筑体量。
住宅的内部是传统中世纪时期的现代材料,包括了胡桃木、桦木、白色的清漆和混凝土,与更加严格的外部正式建筑语言相比,这些材料为住宅的内部提供了温暖。这栋住宅包含了三个楼层,底部的是入口和仓库、中部的是卧室区域,上部楼层则供给日常生活和家庭活动使用。
译者:蝈蝈
Set atop one of the highest sea-side plateaus in the Halifax area, the residence has clear views of both Point Pleasant Park and the open water. Formally, the home twists and turns towards the two critical views, providing unique views from within different zones of the home.The l-shaped scheme creates an internal court and driveway approach, as well as a variety of stunning views of itself in the foreground of the long and wide view.A central core of staircases clad in walnut plywood twist and turn in response to the large volumes.
The interior palette of traditional mid-century modern materials, including, walnut, birch, white lacquer and concrete provide an internal warmth to the more rigid exterior formal language.The program of the home is composed of three levels, the bottom for entry and storage, the middle for sleeping and the top for daily living and family activity.
加拿大Fyren住宅外部实景图
加拿大Fyren住宅外部夜景实景图
加拿大Fyren住宅内部实景图
加拿大Fyren住宅模型图
加拿大Fyren住宅剖面图
加拿大Fyren
住宅平面图
加拿大Fyren住宅平面图
{{item.text_origin}}


