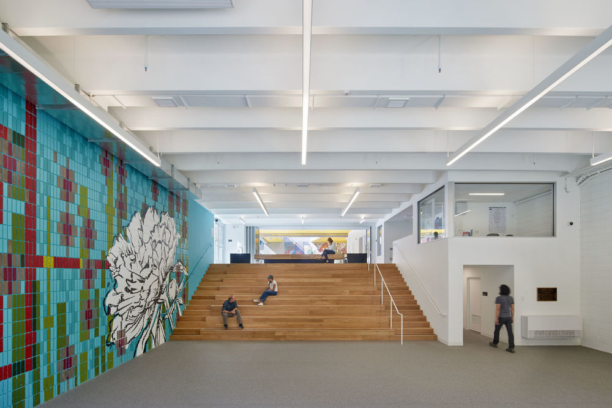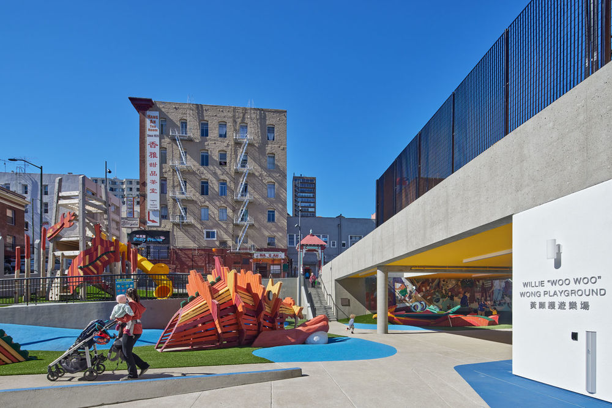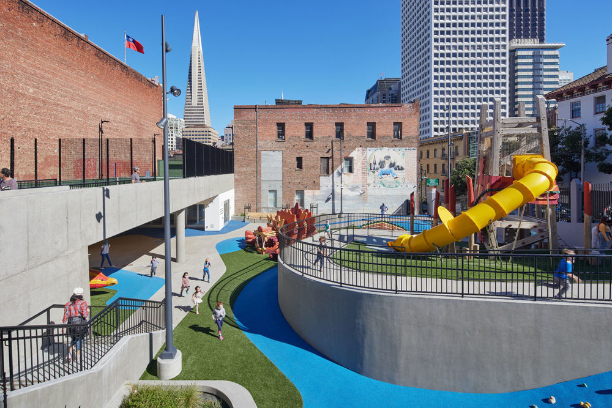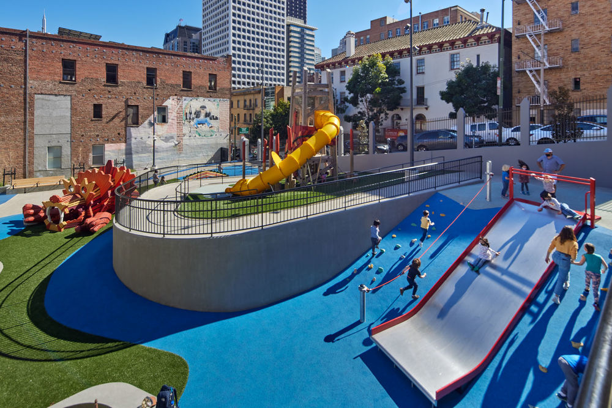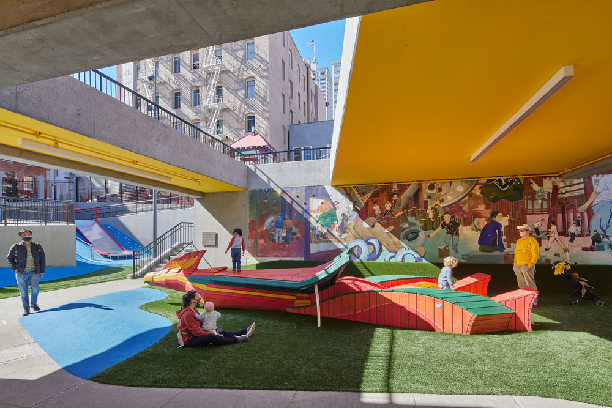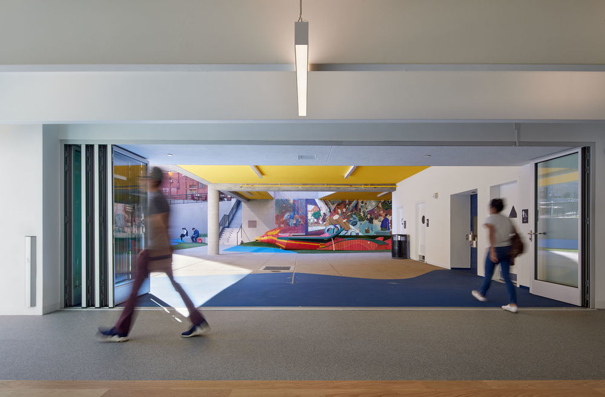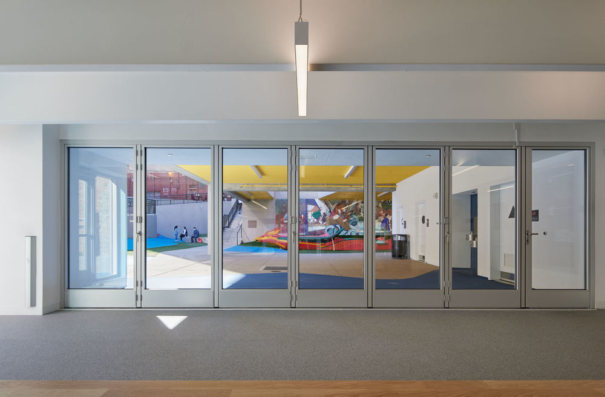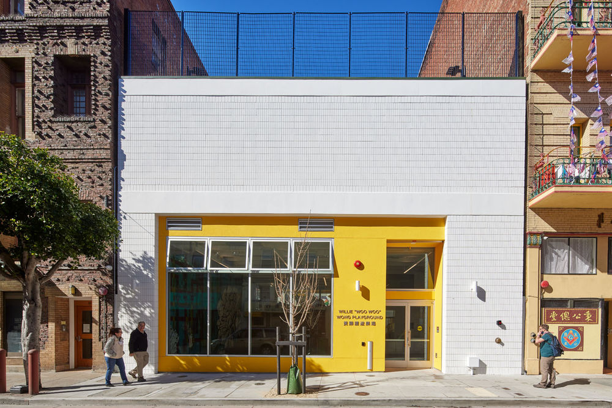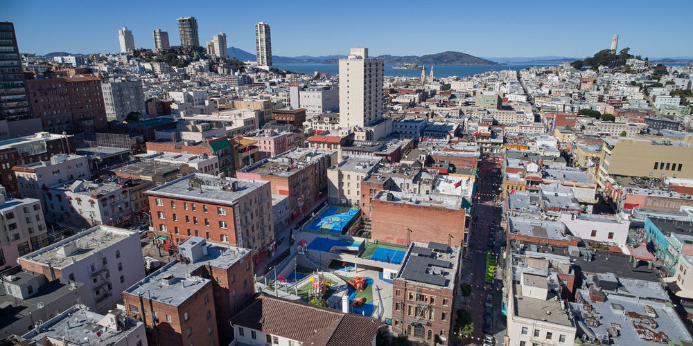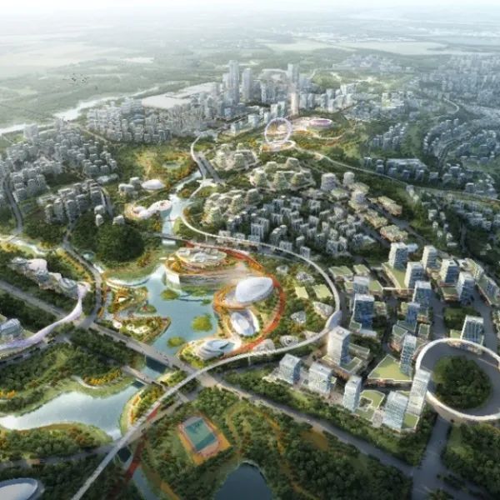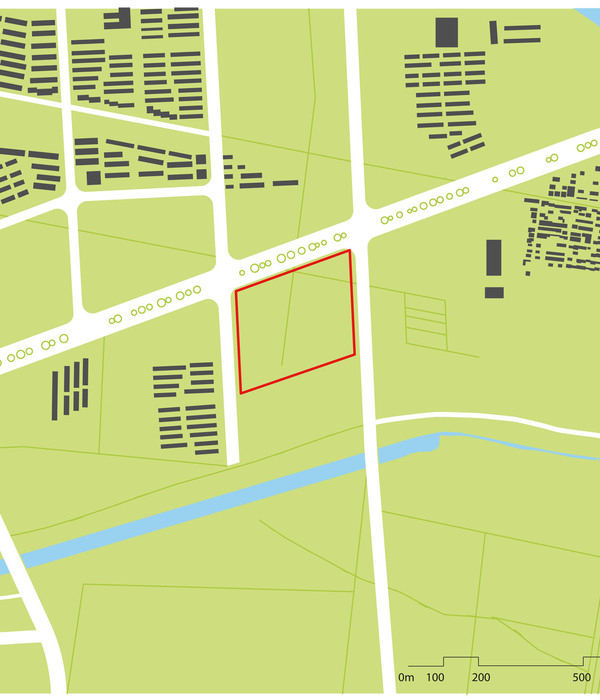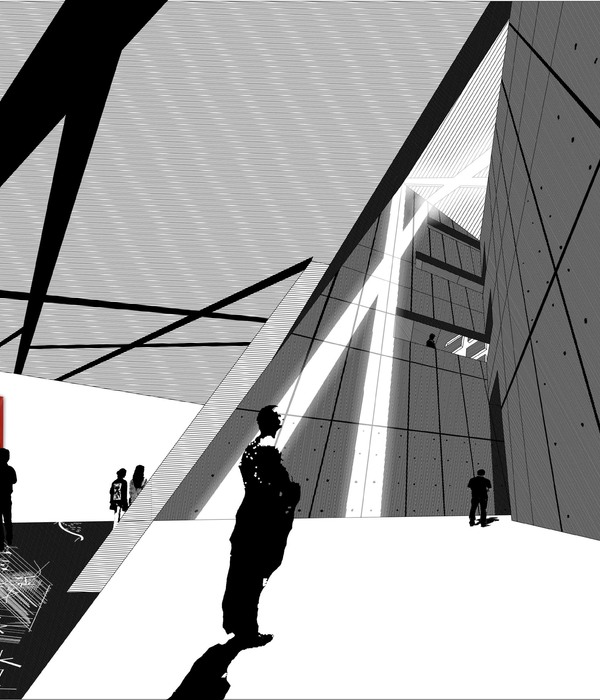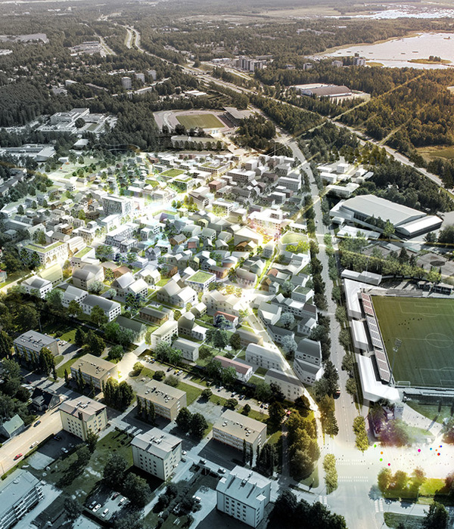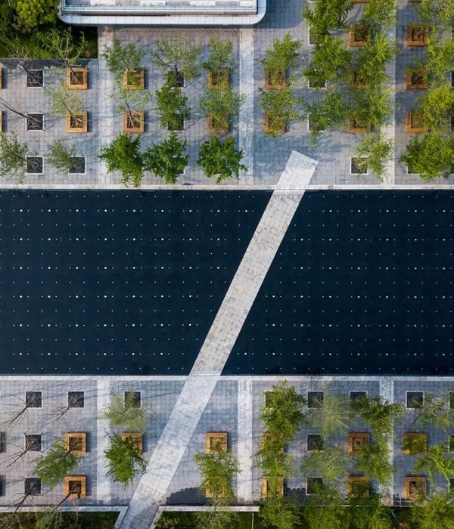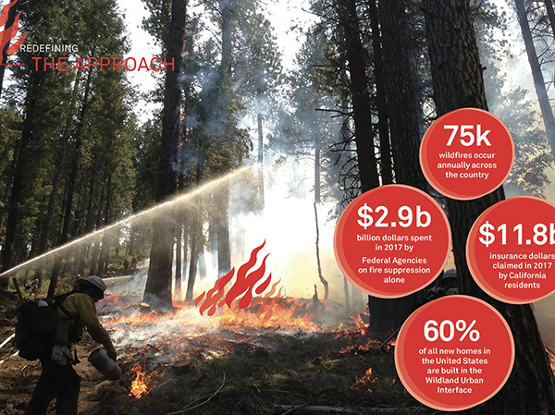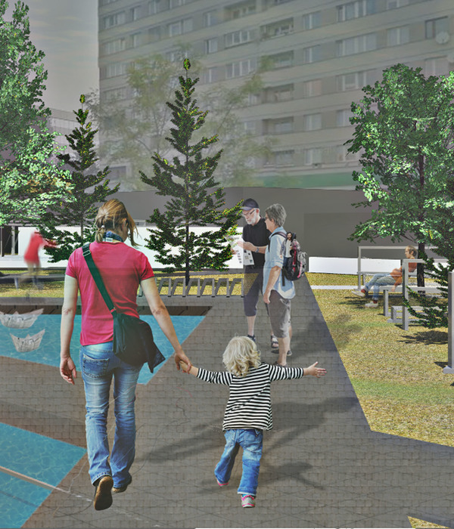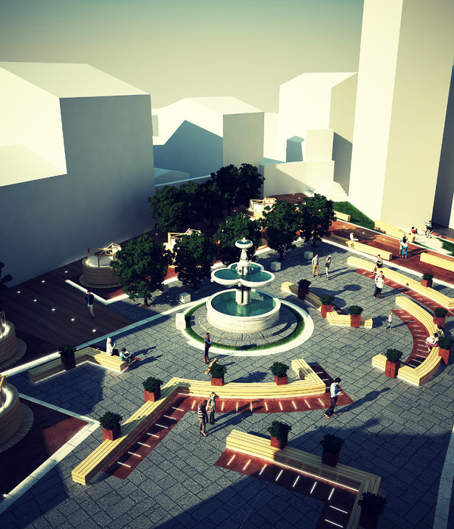Willie “Woo Woo” Wong Playground | Jensen Architects
Firm: Jensen Architects
Type: Landscape + Planning › Public Park
STATUS: Built
YEAR: 2021
SIZE: 3000 sqft - 5000 sqft
Willie ‘Woo Woo’ Wong Park and Playground is one of Chinatown’s few historic, significant outdoor spaces - the only park for active outdoor recreation in one of the most densely populated urban areas in the nation. As part of the design team tasked with the redesign of this multilevel park and playground, Jensen Architects is working with San Francisco Recreation and Parks Department to remodel the existing clubhouse building. The bunker-like CMU block and concrete structure is being transformed with large storefront windows on the Waverly facade, bringing light into the lower level community space. New visual site lines through the building to the mezzanine level will glimpse a large folding door system that opens up the building to the playground. The existing roof of the structure is extended as a bridge, connecting to the upper level of the playground and expanding the rooftop court area.
