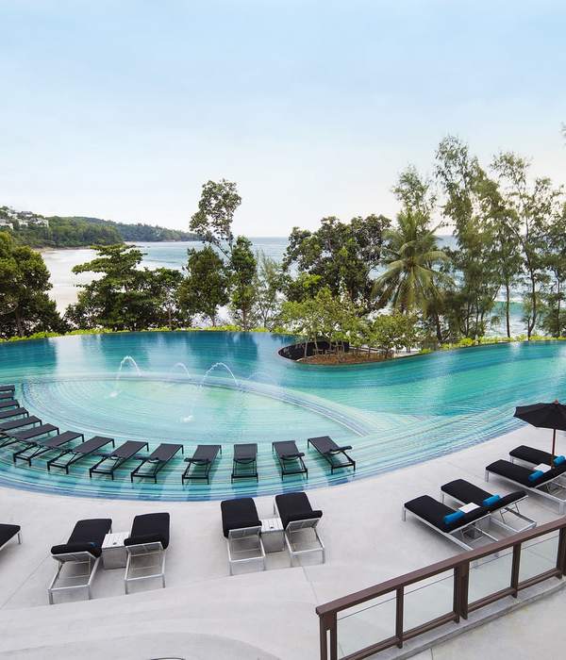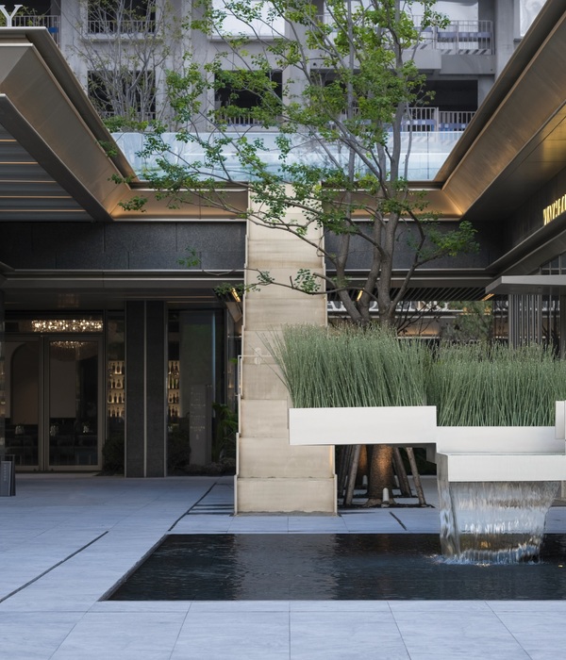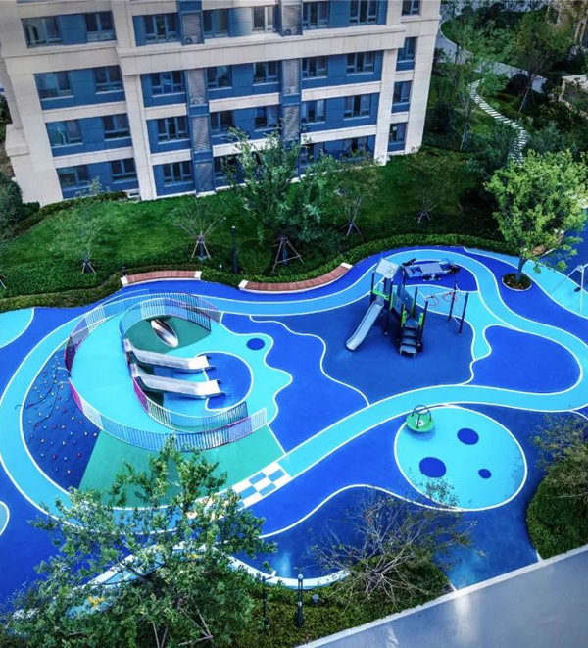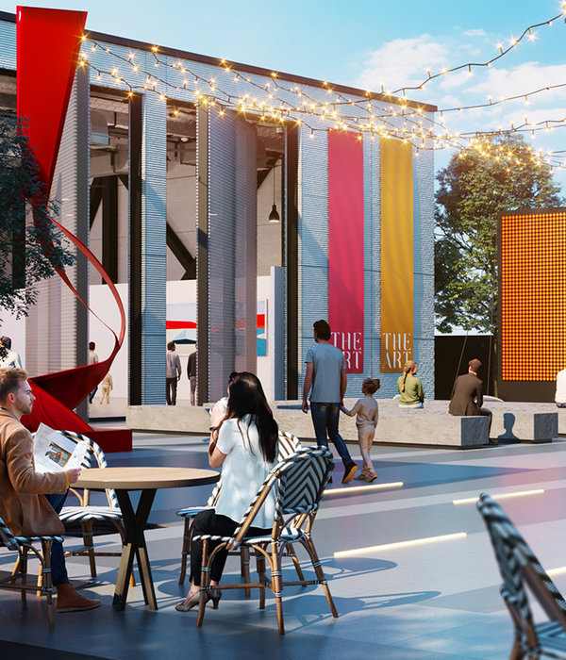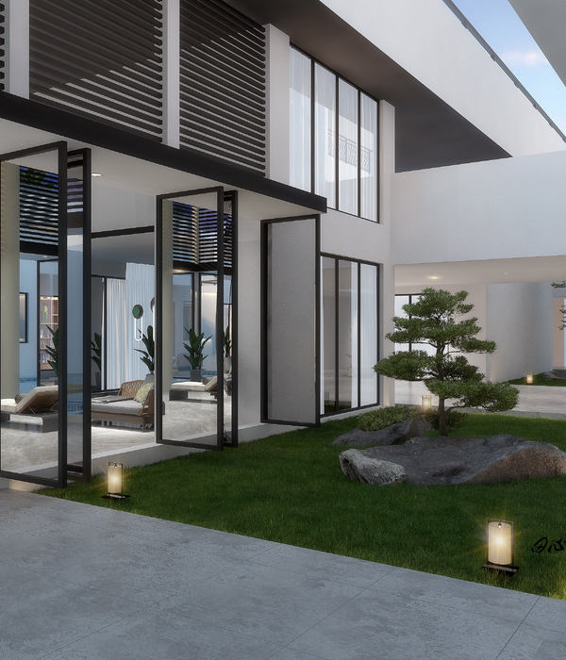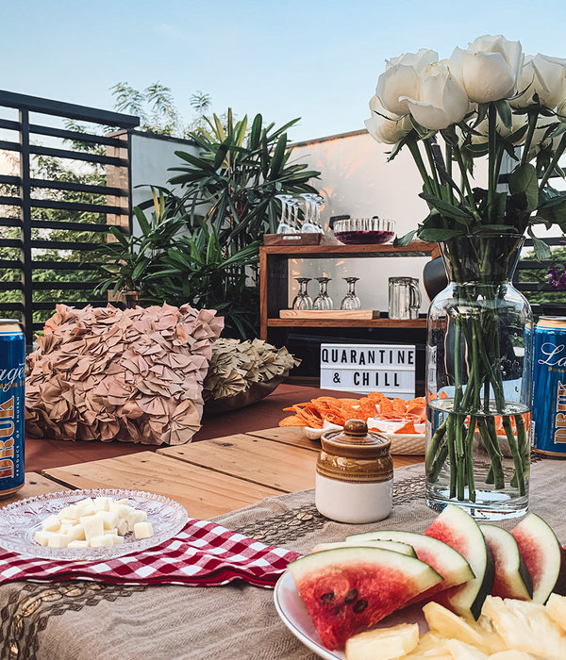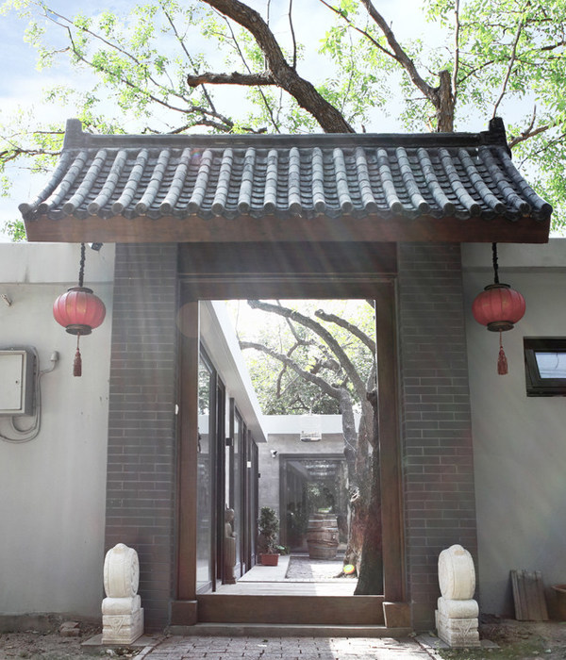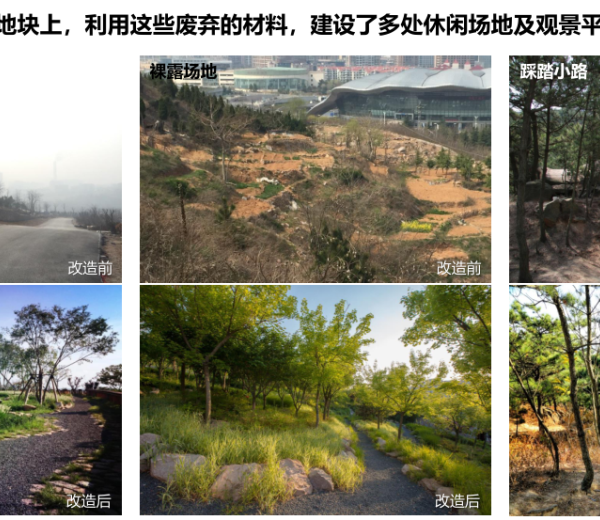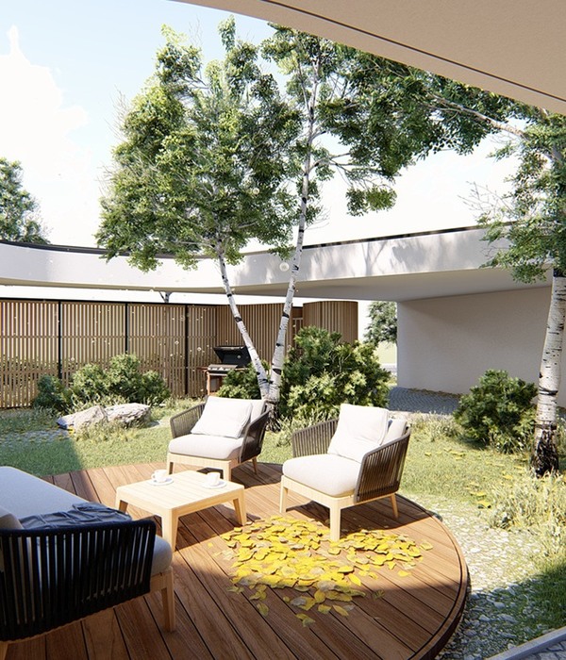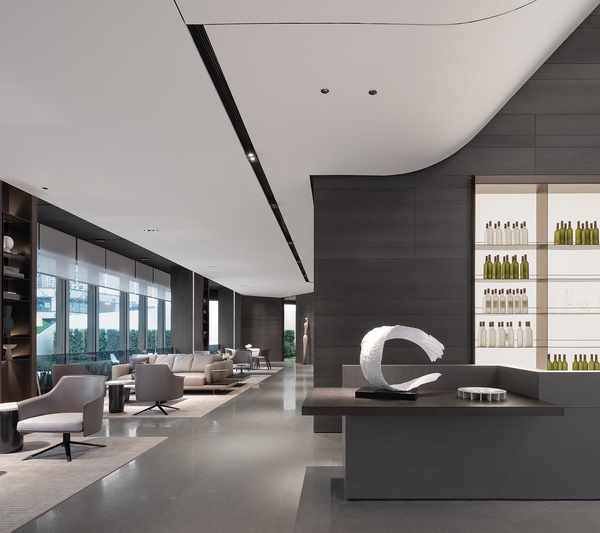非常感谢
Mandaworks + Hosper Sweden
Appreciation towards
Mandaworks + Hosper Sweden
for providing the following description:
Mandaworks与Hosper Sweden合作完成的Vaasan Raviradan(芬兰瓦萨市)城市规划设计方案“Inside – Outside”从63部作品中脱颖而出,经评审委员会的一致通过赢得国际建筑竞赛的一等奖。该方案将历史上的赛马道—Vaasan Raviradan地区改造成具有多功能的城市发展区域。
Mandaworks, in collaboration with Hosper Sweden, has recently been awarded first prize in the international architectural competition for a new mixed-use urban development on the former horse race track, Vaasan Raviradan. The jury unanimously appointed Mandaworks proposal, “Inside -Outside,” as the contest winner out of the 63 submitted proposals.
▼全貌 Axometric View
▼人行步道 Promenade View
▼ 屋顶视角 Roof View
▼街道 Street View
19世纪60年代,建筑师Carl Axel Setterberg为芬兰瓦萨市Vaasan Raviradan地区设计了简单的网格状城市规划图,以期实现一个具有高度连通性、层次性及多样性的现代化城市。然而随着城市的不断扩展,城市网格已渐被损坏。当下,现代化的基础设施和大型建筑群已经将城市中心网格与周围街区分隔开来。获奖设计方案“Inside-Outside”以Setterberg的网格为基础打造了一个现代化的城市框架,将项目区域与整个城市环境连为一体,丰富了城市多样性,解决了新世纪提出的全面可持续发展的挑战。
Grown out of an ambition to create a modern town, Carl Axel Setterberg’s 1860’s plan utilized a simple grid to achieve connectivity, hierarchy & diversity. The power of Setterberg’s grid has eroded as the city has expanded. Today, modern infrastructure and large complexes have cutoff the city center’s grid from the surrounding neighborhoods. Our proposal Inside-Outside looks to build from Setterberg’s grid to create a contemporary framework that connects the site to its context, sponsors diversity within the block, and takes on the 21st century’s challenge for holistic sustainability.
▼概念图 Concept
设计方案通过将历史网格向本区延伸,使得该区域与城市中心的南部边缘相连。网格规模的设计以Setterberg的规划为基础,进一步契合当地城市脉络,并最大程度上增强连通性。网格经由主街道Klemetinkatu连接至城市中心,由现有自行车道连接至海冰区,并通过巩固原有森林延伸至东部的绿化带。方案重新组织了公共交通和汽车通道,优先确保人行通道的安全性,这样扩展后的街道系统更具层次性。Klemetinkatu街道将社区连接至城市中心,行人、商铺和车辆混合在一起组成了一幅生动的街面图景。改造后的Rantamanntie连接了体育中心停车场,并创造了含有多重功能的高品质环境。此外,地方街道上布满了绿植,小巷也设立了停车入口和服务区域。
Our proposal is connected to the southern edge of the city center by extending the city’s historic grid into the site. The grid’s dimensions are formed from Setterberg’s plan, then adapted to fit the local context and maximize connectivity. The smart grid adapts to connect to the city center via Klemetinkatu, the waterfront via existing bicycle connections, and the green spine to the east of the site via the strengthening of the existing forest.
The extended street network is developed around a street hierarchy that organizes public transport and car traffic to prioritize safe pedestrian movement. The main street, Klemetinkatu, links the neighborhood to the city center and is a place where pedestrians, commerce, and vehicles mix to create a vibrant street life. Rantamanntie is modified to integrate parking for the sporting events and create a qualitative environment for a mix of functions. And, local streets are defined by their green character while the alleyways organize parking access and services.
▼平面规划原则 Plan Principles
呈对角线分布的自行车和人行车道贯通街区,成为连接本区域和原休闲式道路的捷径。拟建的自行车道路网利用三条已有地下通道将本区连接至滨水区及附近运动设施,同时将本区内的主要公共空间联合在一起。
Diagonal bicycle and pedestrian paths cut through the blocks to provide shortcuts that connect the site to the existing recreational paths. The proposed bicycle network takes advantage of the 3 existing underpasses to link the site to the water, to connect to the adjacent sport facilities, and to bind together the site’s key public spaces.
▼ 平面结构 Plan Structures
新城市结构创造了一系列的城市街区,继而为城市赋予了独特的特色,并让城市展现出高度的灵活性和多样性。网格框架和对角线构造出的规模不一的区域为建筑多样性提供可能,并让更多的人有机会参与到城市发展进程中来。主街道沿线的规模较大的区域可用作商业区和公寓住宅,而较小且狭窄的区域则可以建造其他不同类型的住宅、开发出多样的社会-经济项目。
Collectively, the urban structure creates a series of urban blocks that create a unique town character and allow for flexibility and diversity to emerge.Using the grid framework & diagonal cuts, a variety of plot sizes bring possibilities for architectural diversity and for a range of actors to take part inthe development process. Bigger plots along the main streets allow for commerce and apartments, while smaller, narrow plots allow for a variety of housing typologies & a socio-economic diversity to emerge.
▼对角线设计 Diagonal Principles
强大的网格结构能适应未来城市发展及城市中心向南延伸而继续扩展。从长远来看,网格扮演着城市构件的角色,能很好地配合未来周围体育建筑群和国道3号(芬兰)的发展变化。在未来的发展中,网格将会是可伸缩的结构、一个具有高连接性的城市组织以及城市发展的灵活基台。
The strong structure of the grid also brings possibilities to extend the grid into the context as future scenarios emerge and the city center grows south. In the long term perspective, the grid would emerge as a strong building block for potential transformations of the surrounding sport complexes and valtatie 3 (the highway). In these future scenarios the grid would form an extendable structure, a connective urban tissue, and a flexible platform for development.
▼详细平面图 Detailed Plan
▼平面图 Plan
▼ 城市规划 Plan City
▼环湖生态方案 Lake Loop Ecology
▼环湖能源方案 Lake Loop Energy
▼环湖娱乐设施分布 Lake Loop Recreation
MORE:
Mandaworks + Hosper Sweden
,
更多请至:
{{item.text_origin}}

