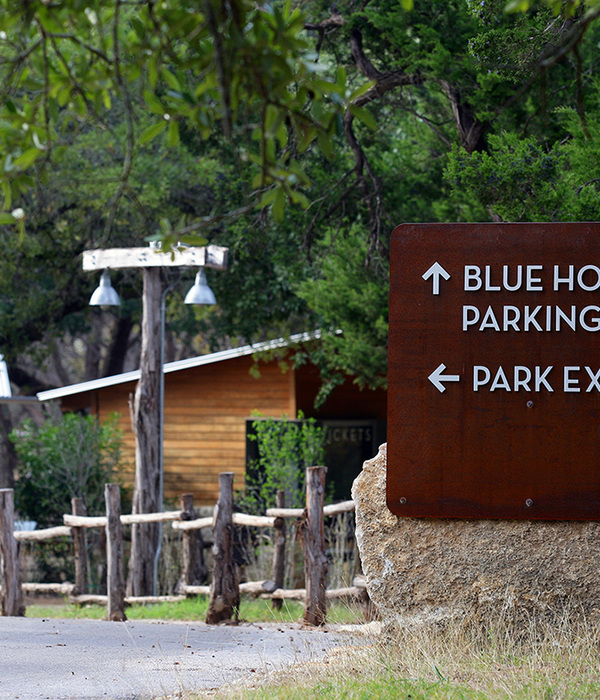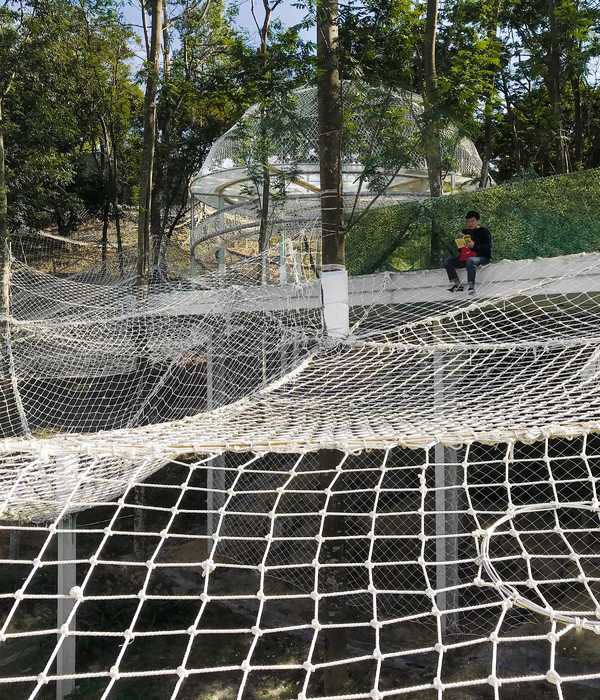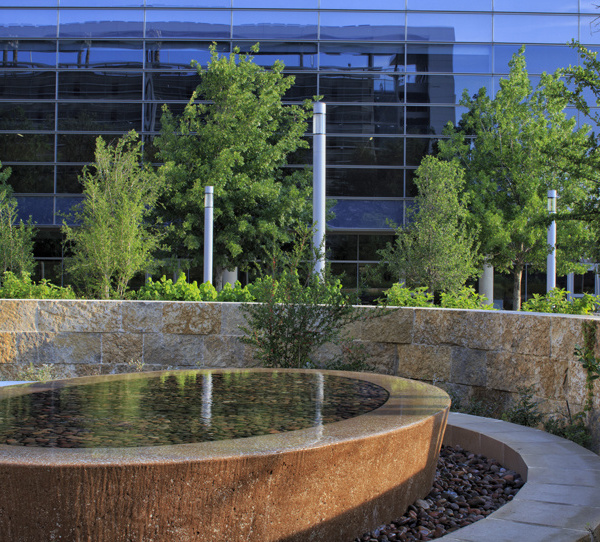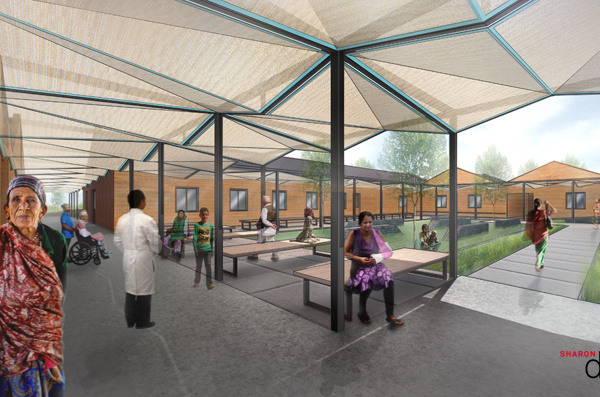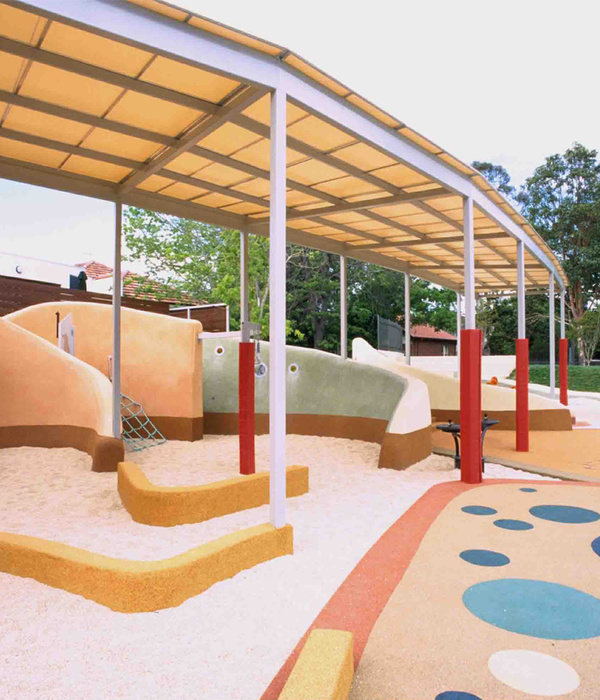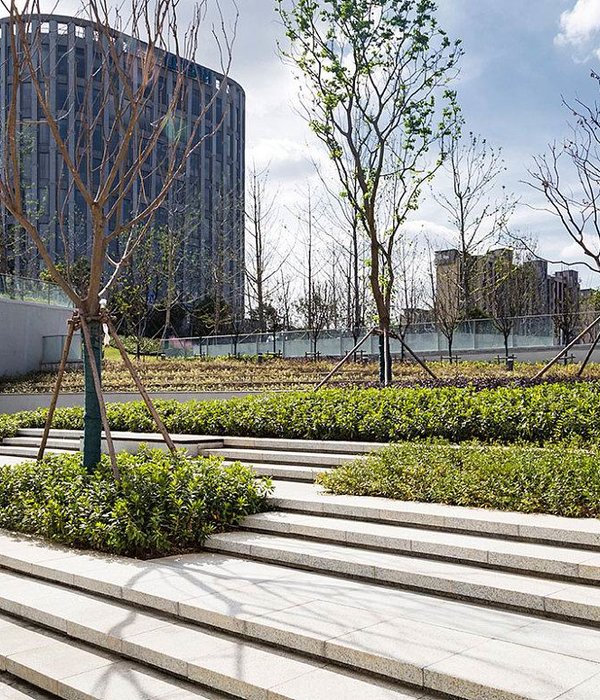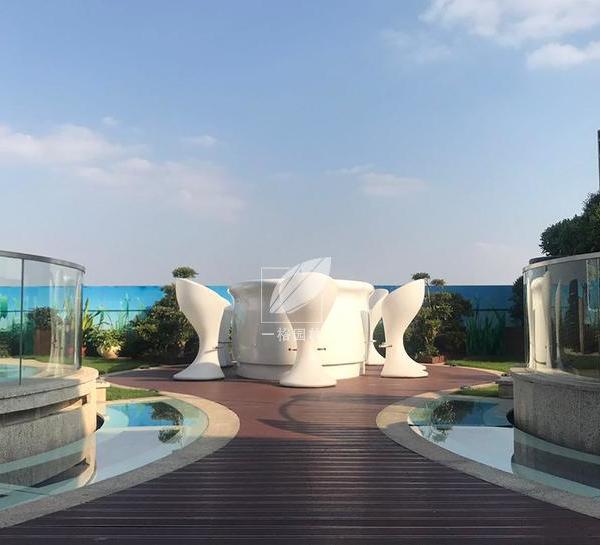郑州 quarter 社区规划 | 景观优先的设计理念
site plan
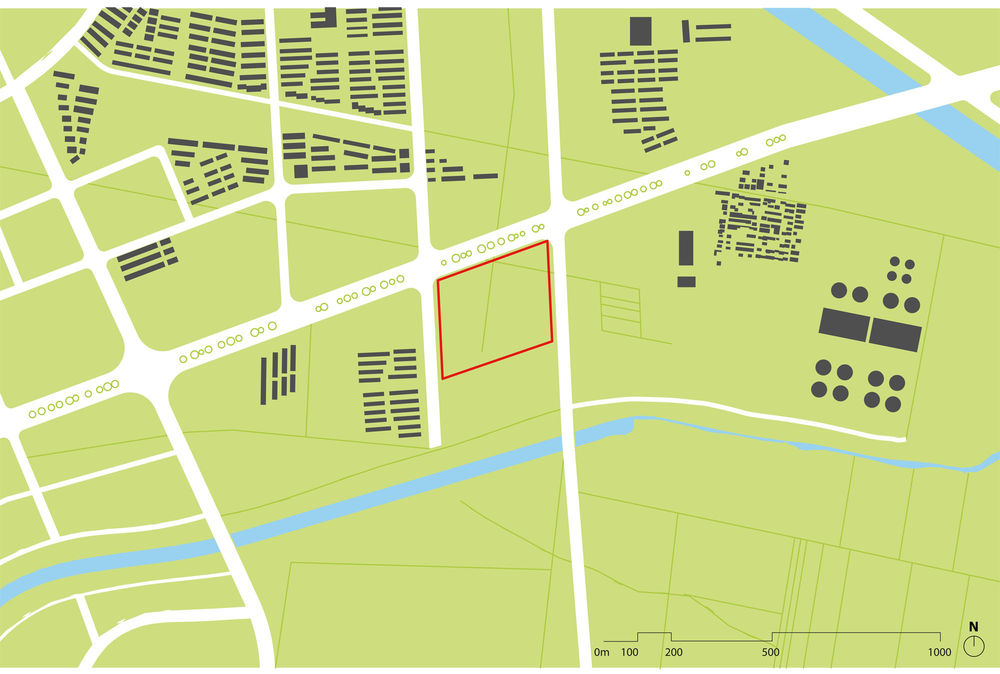
analysis of structural systems
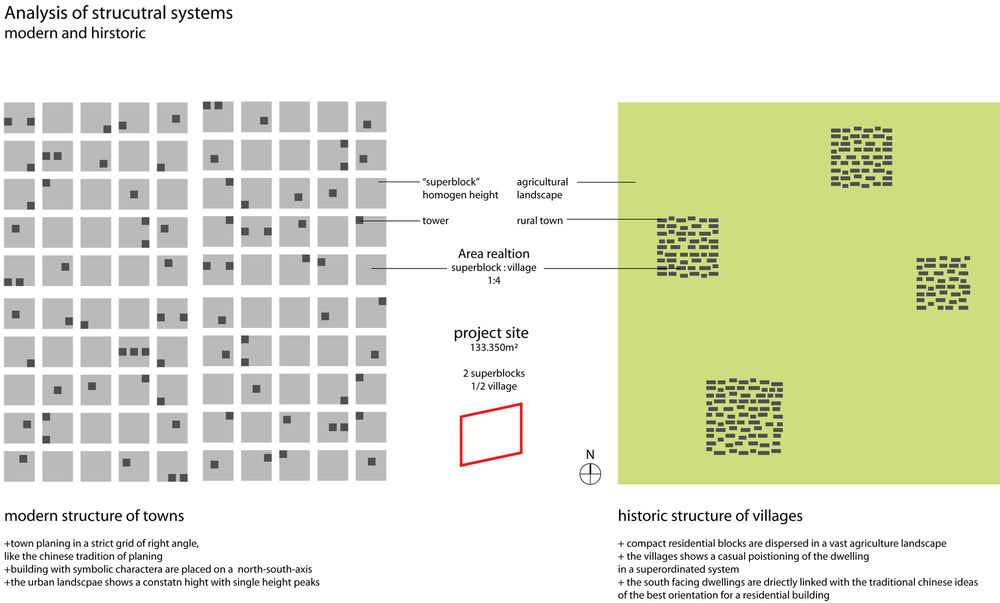
structural stripes
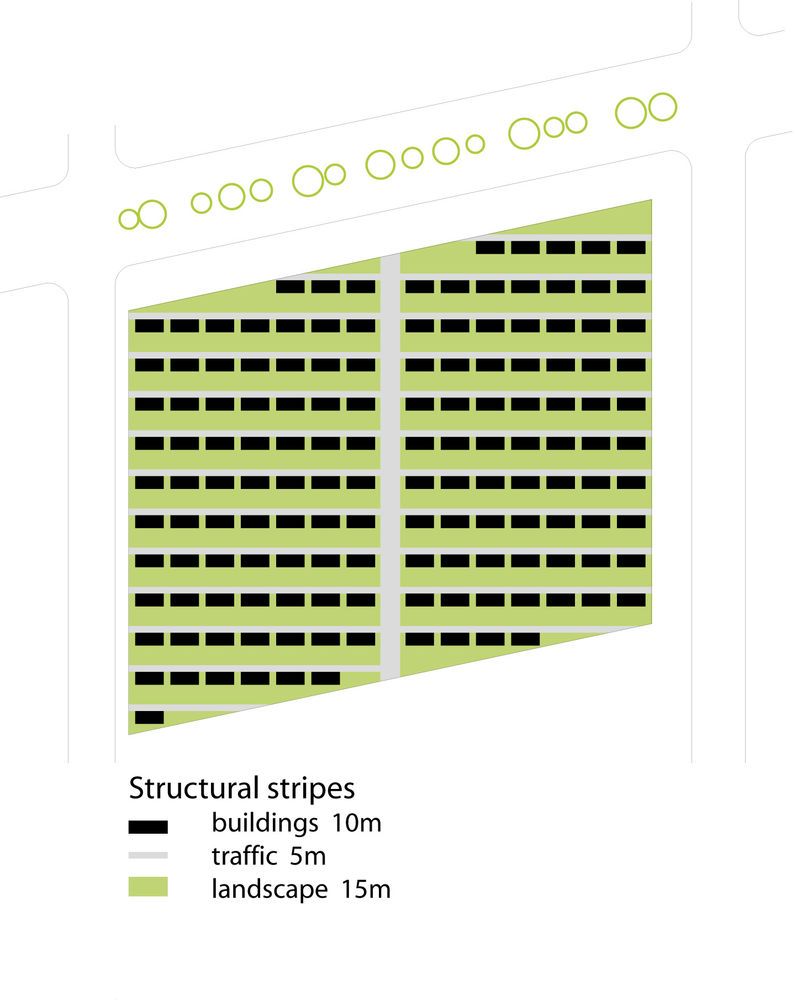
housing typologies
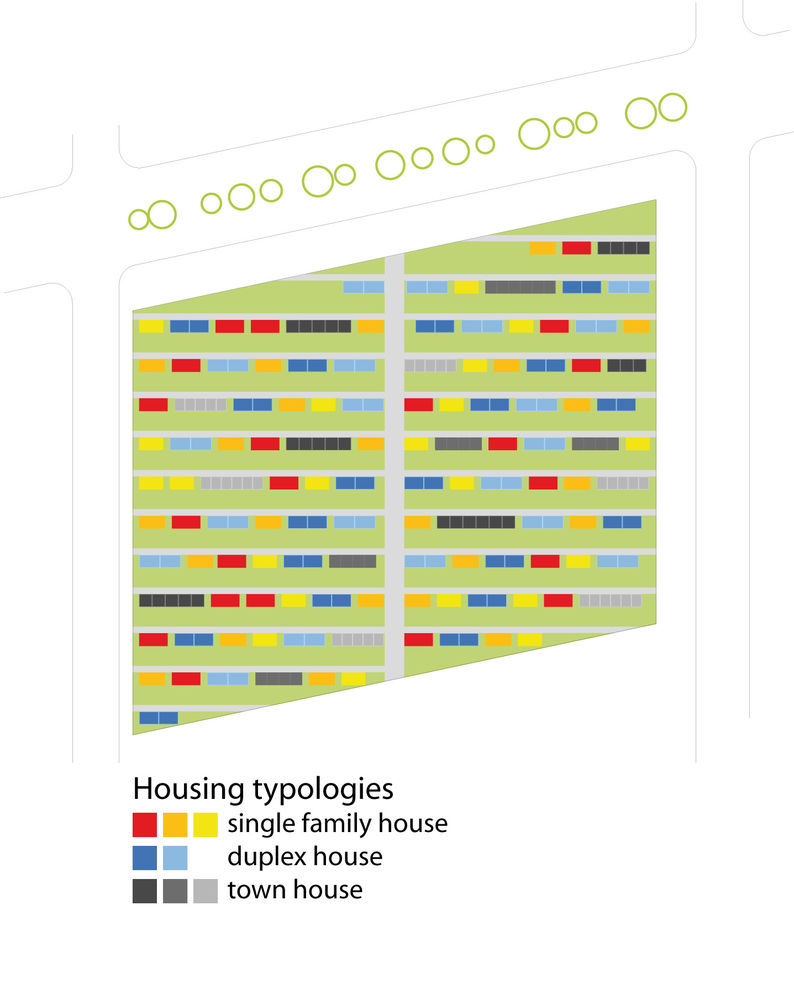
transformation of housing and landscape
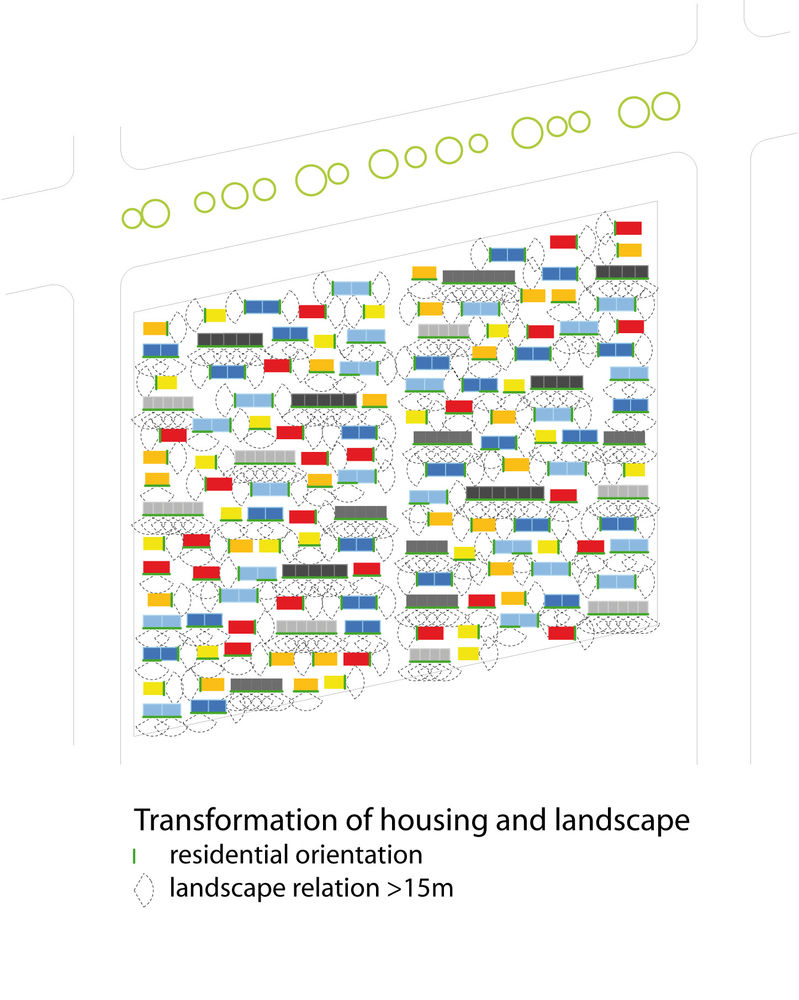
landscape typologies
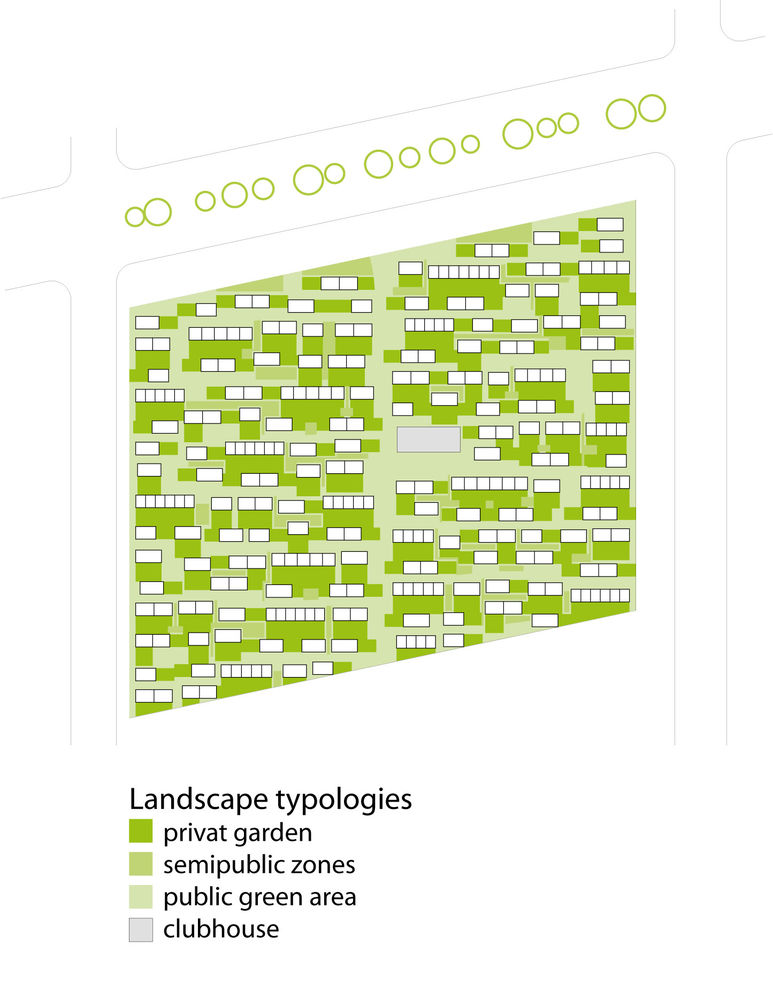
traffic circulation
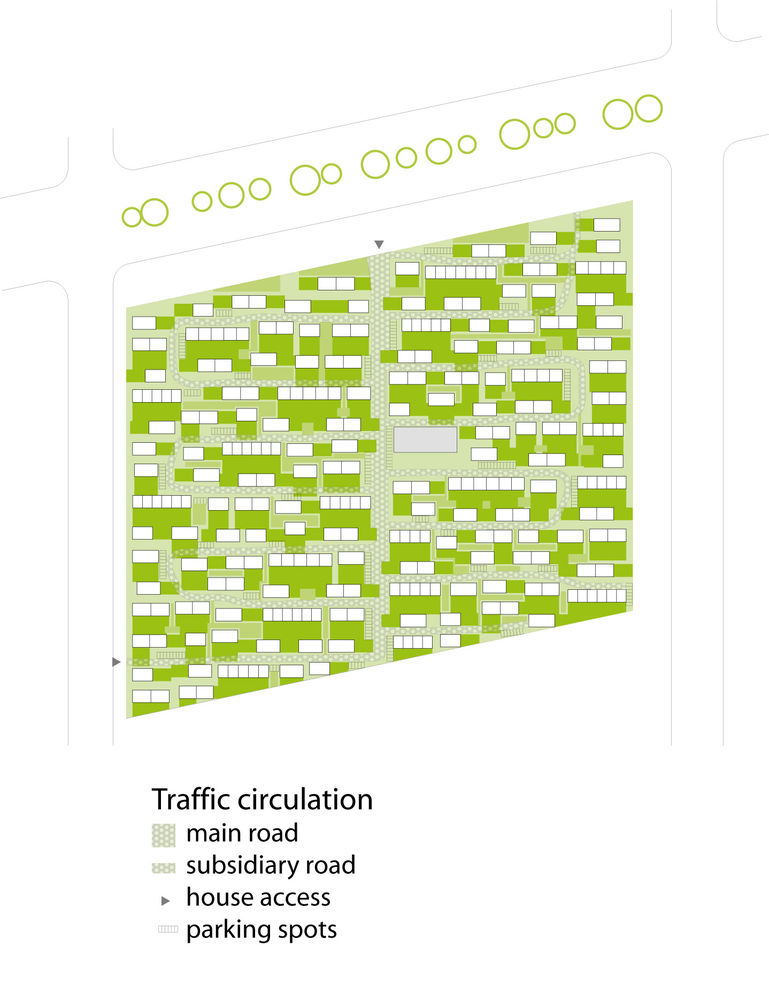
masterplan
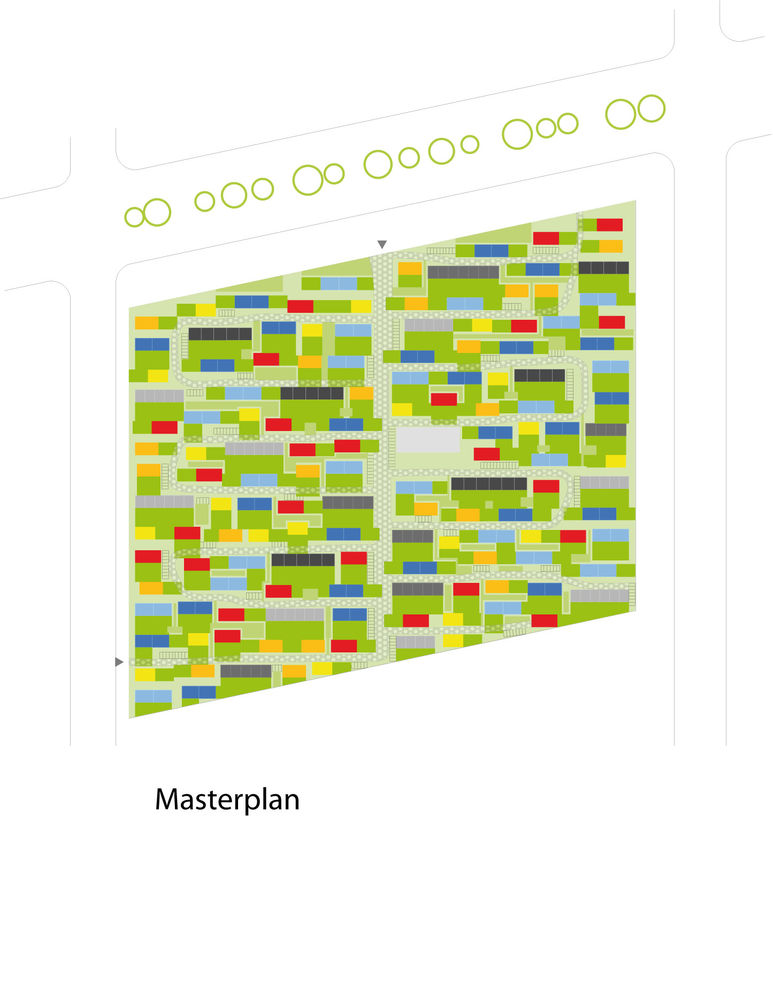
ground floor plan
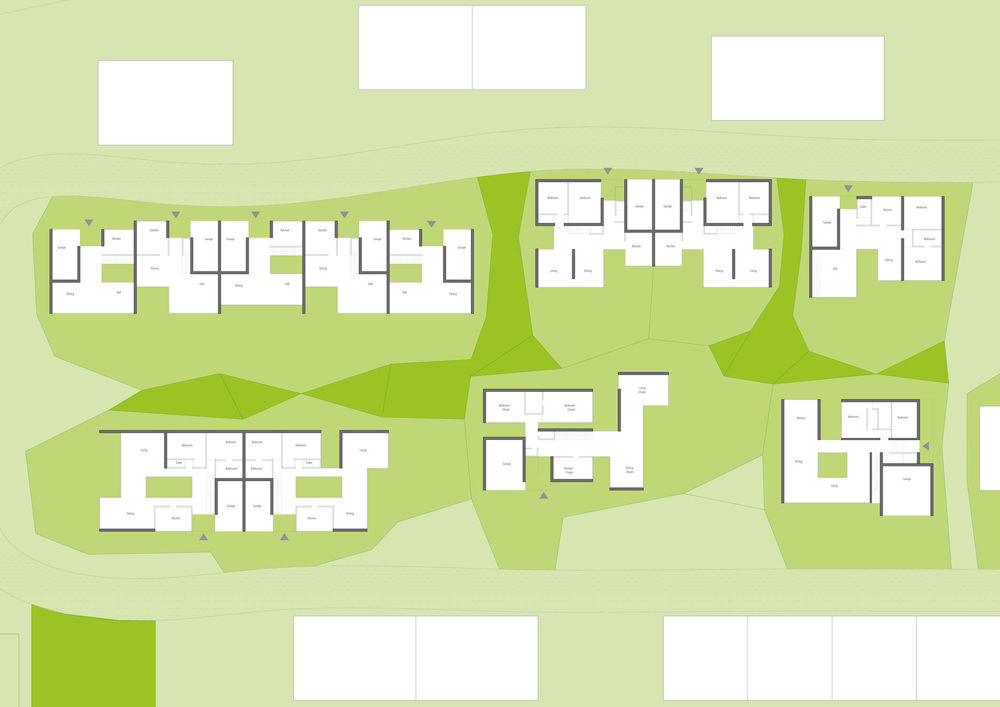
The arrangement of the buildings and the composition of the space between are based on the principle of maximizing the extent of the landscape area. A landscaped area of a minimum of 15 meters is allocated to each unit. The units face east, south and west. The landscape areas are not necessarily used as private gardens but compromise of empty spaces that emulate open scenery and are designed to offer extensive views.
Year 2012
Work started in 2012
Work finished in 2012
Client HYA Ltd. Kaifeng
Status Competition works
Type Urban development plans / Feasibility Studies / Strategic Urban Plans / Metropolitan area planning

