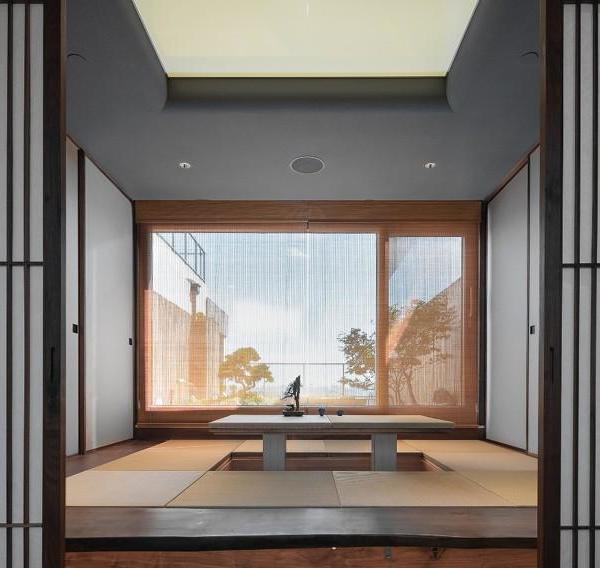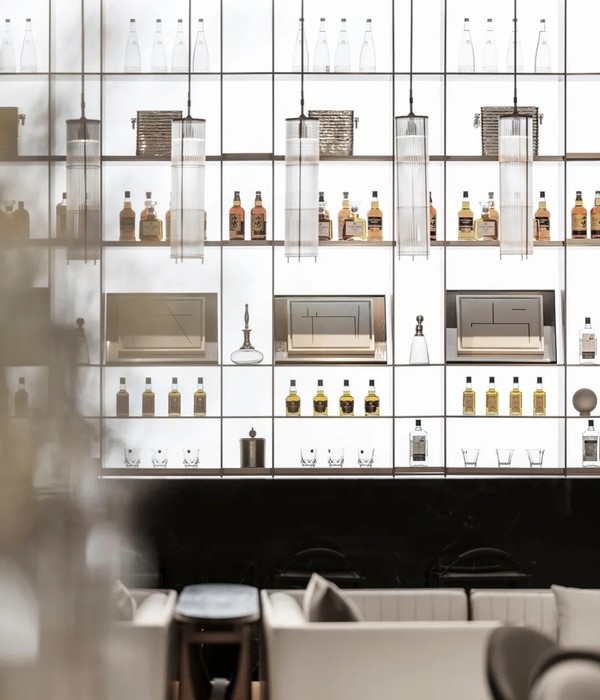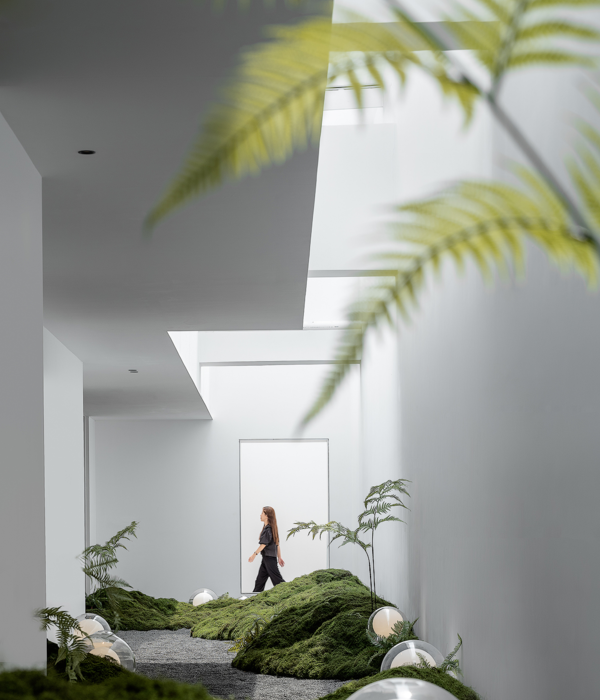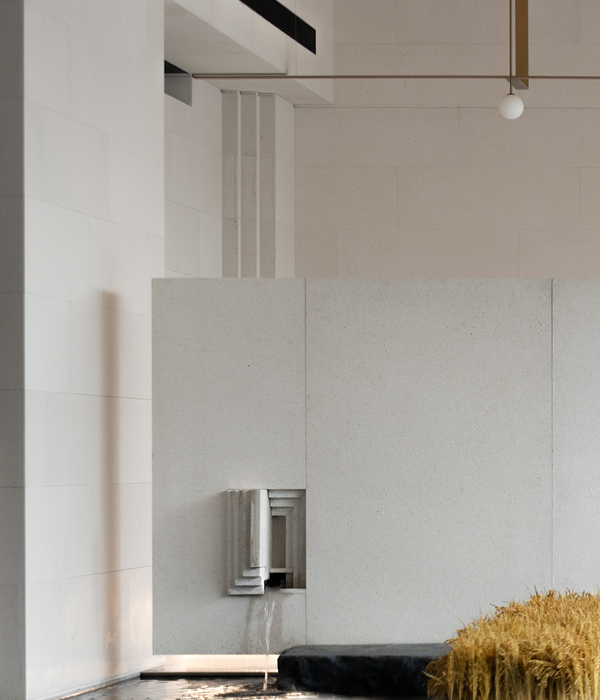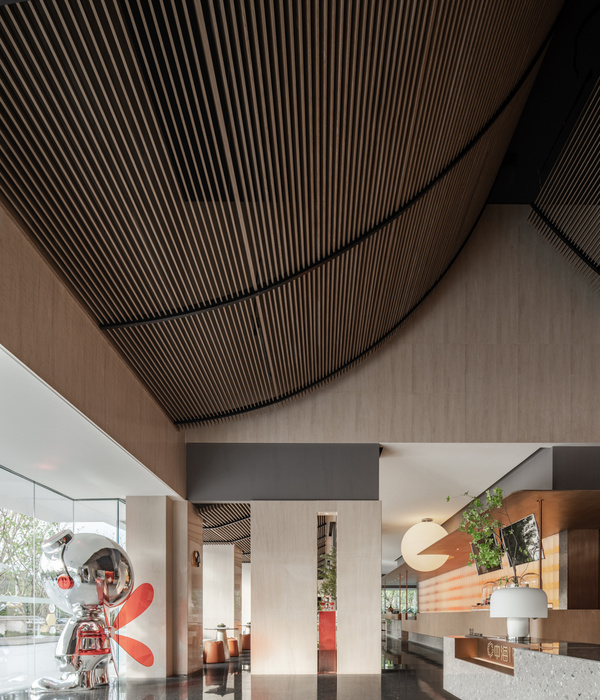OMGEVING:自20世纪70年代以来,Jette校园医院就一直坐落在布鲁塞尔郊区一个以汽车专业为主的大学校园里。2012年,校方决定对现有的建筑进行扩建和更新。OMGEVING设计事务所受托为这个校园项目制定了一个紧密联系的总体规划方案,将校园内的各种功能区结合起来,以提升公共空间的质量。
OMGEVING: Since the 1970s, the university hospital of Jette has been located on a car-oriented university campus on the outskirts of Brussels. In 2012, it was decided to expand and renew the existing building stock. OMGEVING was commissioned to develop a cohesive master plan that unites the different functions on campus and improves the quality of the public realm.
布鲁塞尔健康校园 Brussels Health Campus
“布鲁塞尔健康校园”的总体规划方案旨在打造舒适的、有辨识度的景观,以加强校园内部的联系,形成可持续的组织形态。该方案通过塑造空间为场地引入了一个有凝聚力的公共空间,为聚集、休憩、娱乐和社交等活动提供场地,对空间的设计有以下考量:
1. 中心联系区连接场地的主要功能,校内职工和游客可以在校园内安全走动。联系区是一个独特的、有吸引力的元素,它构成了场地内的活动形式。
The masterplan “Brussels Health Campus” pursues a comforting and legible landscape that strengthens campus connections and aims for a sustainable organisation. The plan introduces a cohesive public realm by shaping space to gather, time out, recreate and socialize. It includes following measures:
▼场地鸟瞰 Site aerial
2. 格子状排列的植物为校园营造了一种强烈的视觉效果,同时将各种不同的建筑和功能相结合。格子的布局与建筑、道路和停车场保持一致,植物网格中自由式的开口为场地提供了开阔且阳光充足的空间。
2. A grid of trees imposes a strong gesture on campus and knits together the various buildings and functions. The grid is aligned with the arrangement of the buildings, roads and parking area. Random cut-outs in the tree grid provide open and sunny spaces.
3. 汽车交通受限在校园外围,这意味着学校需要为职工和游客开发两种不同的停车位。
4. 建筑旁边和中间有各种不同的花园,每个花园都有自己的主题特点,这些特点与学校各个科研院所有关。所有的主题花园在医院内外营造出祥和而又多元的氛围。
3. Car traffic is restricted to the edges of the campus. This means a commitment to developing two distinct stacked parking spaces for both visitors and employees.
4. Next to and in between the buildings different gardens emerge, each with its very own identity linked to the different research units. The thematic gardens create a peaceful and diverse atmosphere in and around the hospital.
前场 & 倒影园 Front Zone & Reflection Garden
已经落成的前场和它附近的倒影园代表着该总体规划方案的初次实现。医院正门处的前场舒适而宽敞,有栽植绿色植物,还包括一个游客停车场和一个亲吻 & 骑行区;一条长长的钢篷长廊将医院的入口和新落成的急诊室连接起来;临近主入口的场地被改造成一个私密的倒影园,这个隐蔽的花园迎接着职工、病人和游客,人们可以在种植着开花植物的路沿处以及整个花园艺术品中散步和吃午饭。
The front zone and adjacent reflection garden represent the first realisation of the master plan. At the main entrance of the hospital a pleasant spacious forecourt has been created, with greenery, visitor parking and a kiss & ride area. A long steel canopy connects the entrance of the hospital with the recently completed emergency department. A site adjacent to the main entrance has been transformed into an intimate reflection garden. This hidden garden welcomes staff, patients and visitors to wander and have lunch amid flowering plant borders and artwork.
▼一条长长的钢篷长廊将医院的入口和新落成的急诊室连接起来 A long steel canopy connects the entrance of the hospital with the recently completed emergency department.
▼花园细部 Details of garden
▼总平面图 Master plan
▼效果图 Visualization
景观设计:OMGEVING
客户:比利时Jette校园医院
设计时间:2014年
完成时间:2016年
设计团队:Koen Moelants, Peter Seynaeve, Luc Wallays, Leen De Groote, Tompy Hoedelmans
Landscape Architecture: OMGEVING
Client: University Hospital in Jette (Belgium)
Design: 2014
Realisation: 2016
Team: Koen Moelants, Peter Seynaeve, Luc Wallays, Leen De Groote, Tompy Hoedelmans
{{item.text_origin}}

