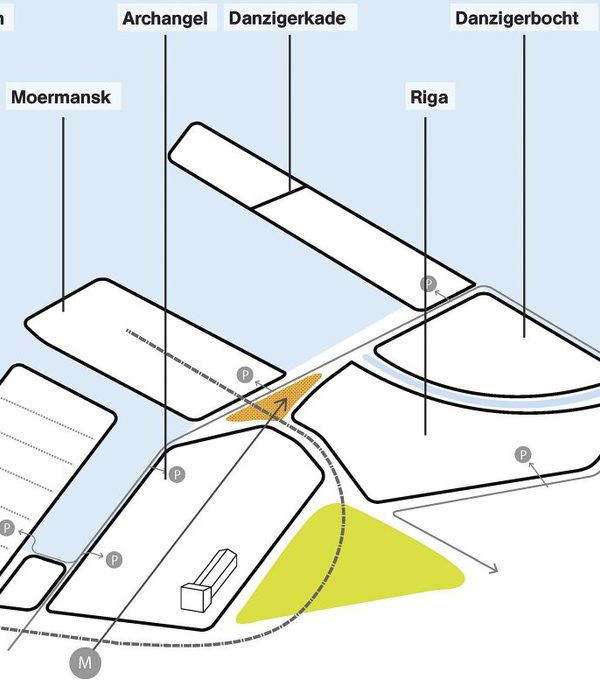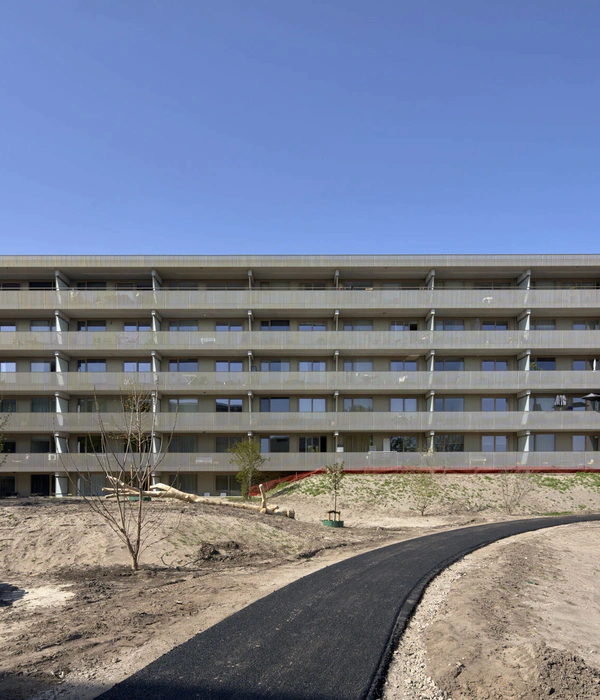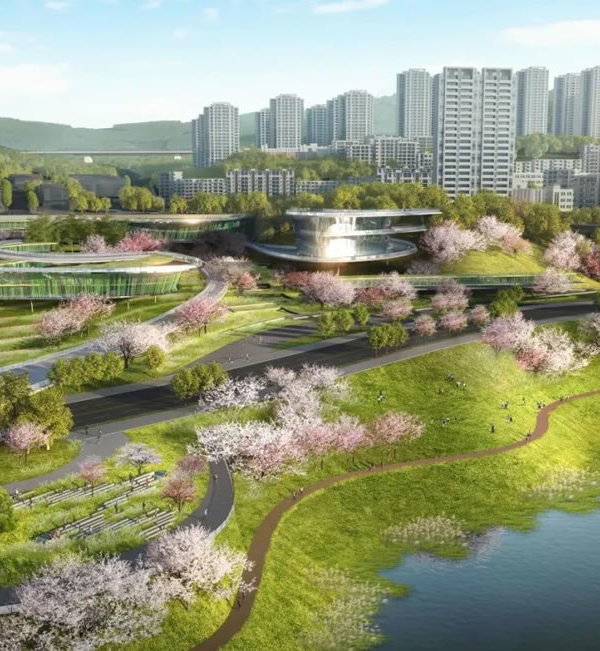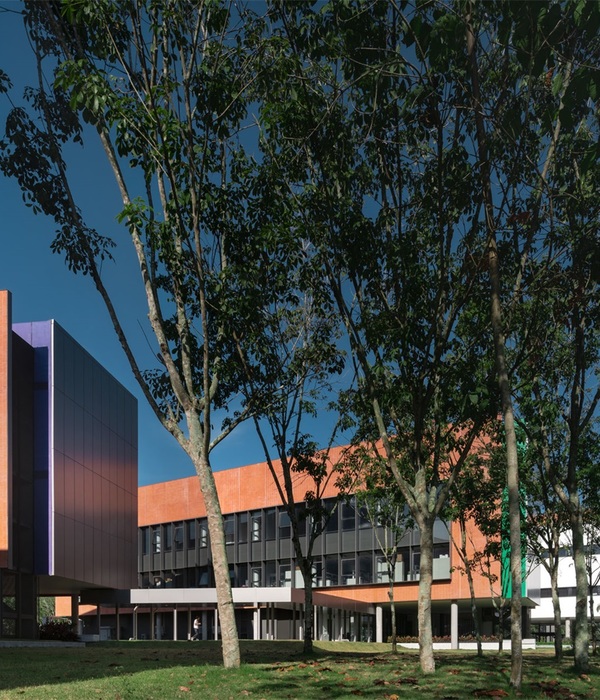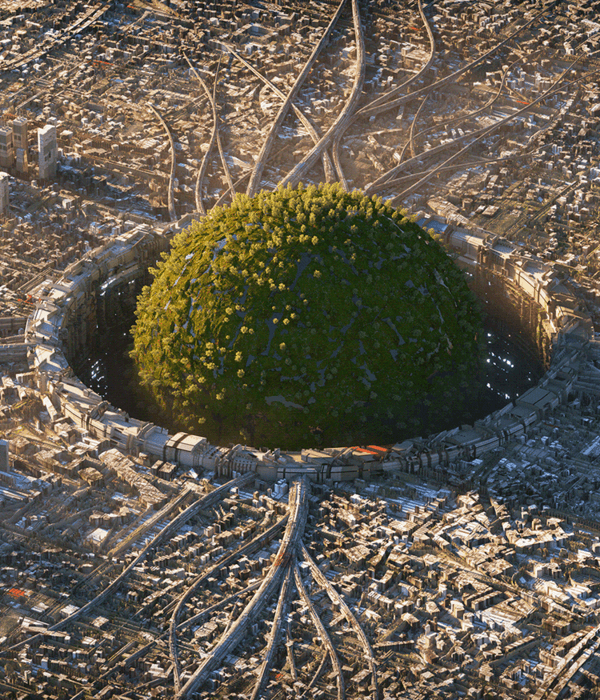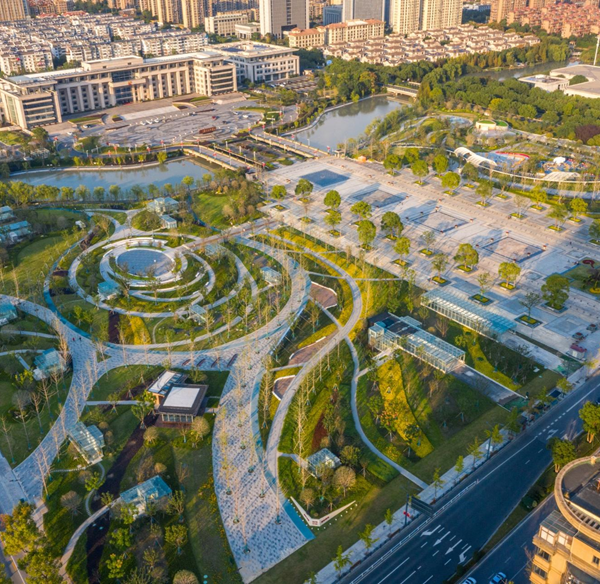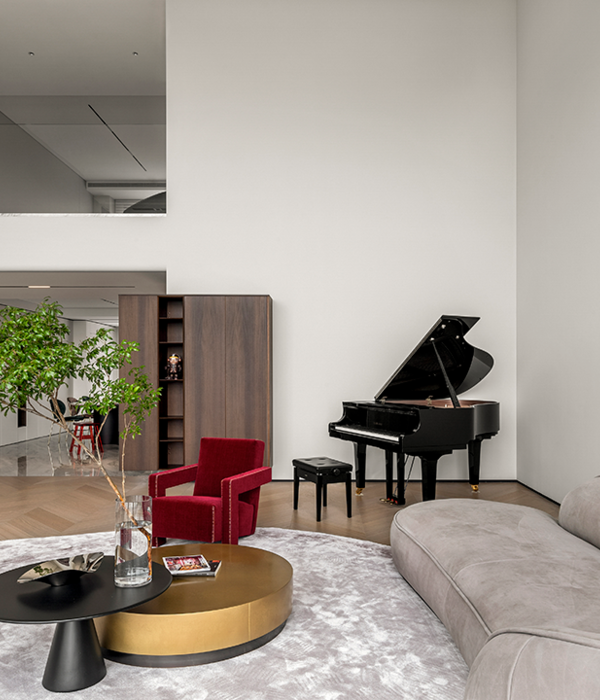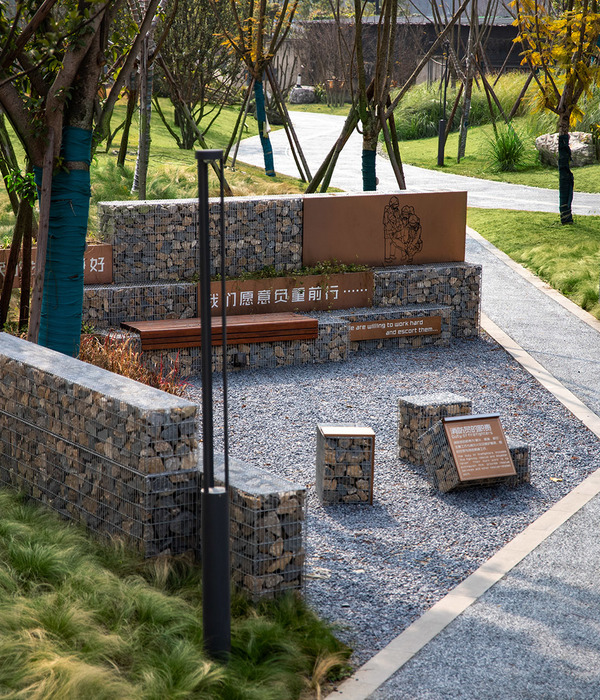项目陈述
PROJECT STATEMENT
2018年,美国发生了超过52000次森林火灾,导致850万英亩土地被烧毁。随着火情蔓延至林野与城市的交界地带,越来越多的社区面临着生命与财产的损失。传统的野火防控和缓解技术无法达到100%有效,这就要求社区去探寻更多抑制或减少风险的方法。
对此,景观设计师或者可以与社区和市民领袖合作,共同讨论防火减灾的专业技术、寻找财政支持或资源以改善土地使用规划、指导发展决策,最终创造出更加安全的生活环境。
In 2018, over 52,000 wildfires burned 8.5 million acres in the United States. As development sprawls into the Wildland Urban Interface, more communities face loss of life and property. Traditional wildfire suppression and mitigation techniques are not 100% effective, challenging communities to explore additional ways to mitigate, or reduce, risk and impacts.
Landscape architects have the potential to collaborate with their communities and civic leaders – who may need technical wildfire expertise, financial support and/or resources – to improve land use planning to guide development decisions and create safer places to live.
Addressing this call to action, Community Planning Assistance for Wildfire (CPAW) offers free technical services to empower communities at-risk with effective policy and regulatory solutions. To communicate wildfire planning concepts with elected officials and the general public, CPAW engaged the landscape architect to redefine the communication of their technical concepts into an easily understandable, graphically rich asset library. The suite of visual communication tools have supported adoption of new policies across multiple jurisdictions, geographies and fire regimes, illustrating a potential to affect change.
▲为防灾做出改变:2018年,美国各地有850万英亩土地被烧毁,其中风险地区的发展面临着严重威胁。这一数字迫使景观设计师采取行动,通过与社区合作来改善土地使用的规划,从而减少火灾的风险和影响。Affecting Change to Avoid Disaster. In 2018, over 8.5 million acres burned across the United States, threatening development in at-risk areas. This statistic demands a call to action for landscape architects to collaborate with communities and improve land use planning that reduce risk and impact. © Pete McBride
项目说明 PROJECT NARRATIVE
大火频发的年代
自1970年以来,美国的森林野火数量增加了400%。1997年之后,美国共发生过189次特大火灾(指波及面积达到10万英亩以上的火灾),而在1918-1996年期间仅有9次。特大火灾的影响在西部地区体现得最为明显——尽管当有利的天气条件遇上某个点火源时,它们在任何地方都有可能发生。众多专家,包括美国林务局太平洋西北地区研究站的Dr. Paul Hessburg博士,都针对极具破坏性的特大火灾的出现提出了警告,并预测我们正面临着1万年来前所未有过的林火动态。
与此同时,野火风险最大的区域,即林野与城市交界域(WUI)的开发量经历了极具增长:根据国际规范委员会的数据,美国所有新建房屋中的60%均位于林野与城市交界域,这也为生命和财产带来了极大的风险。 仅2017年加州火灾就导致了118亿美元的损失赔付。在各种趋势的碰撞下,社区、联邦机构和保险公司均需要面临生命财产损失风险的增加,以及火灾扑救成本的升高。
重塑方法
不论从物理还是从经济的角度来看,将遏制火灾的期望寄托在消防员身上都是不现实的,并且与生态系统的健康和平衡相违背。然而,美国大多数州和社区均未被要求将森林大火的危害纳入其对土地使用决策的考量之中。许多社区在传统上更加侧重于采用其他战略来减少野火风险,例如自发对业主进行防火教育等。如今,越来越多的社区认识到,仅靠灭火和减少燃料并不足以预防灾害,他们通常希望了解,是否可以借助土地使用政策和法规来做到更多。
行动倡议
基于以上背景,社区需要号召景观设计师、规划师和相关专业人士来协助其减少森林火灾的影响。通过将规划和设计更好地融入社区的发展进程,我们可以最大程度地减少当地基础设施、水域、住房和经济所受到的影响,同时考虑到更高效的灭火响应。于2015年成立的社区防火规划援助组织(CPAW)与社区合作,通过改善市级和县级的土地使用规划来减少森林火灾风险和扑救成本。在美国农业部林务局和私人基金会的资助下,CPAW的林务官、土地使用规划师、经济学家和林火风险建模师团队与当地的规划师、设计师、消防人员、林务官以及其他被选定社区的利益相关者建立了合作关系,致力于将林火防控和减灾纳入开发和规划章程,提供建议和风险评估,鼓励同行之间的学习交流和能力建设,同时不给社区增加任何开销。
交流风险
2018年,CPAW聘请了一位曾经担任土地管理局消防员的景观设计师,旨在完成传达有效防火规划和设计概念、减灾政策以及法规的任务。这项工作远远超出了一般防卫空间图例所指示的范围——它们描绘的是平坦地貌上的单一住宅区,往往包含明显的普遍性,而忽略了具体建筑的变化。相反,这位景观设计师试图将CPAW的一些经过验证的最佳实践方法、科学数据以及她个人的实际经验结合起来,构建出一个独一无二的资料库,从而将技术概念转化为与土地使用、脆弱性和防控减灾有关的三维可视化资源。
针对性的应用和传达
本着倾听社区声音的初衷, CPAW希望邀请主要的利益相关者与地方决策者参与到决策的制定当中,以满足不同社区的具体需求并考虑其不同的资源状况。可视化的课件能够帮助来自各地社区的民众学习相关知识,同时也可作为宝贵的参考资源被纳入市政法规与条例。到目前为止,CPAW已经在美国中西部和西部地区的26个社区践行了该计划。在了解计划的地理和人口覆盖范围之后,资料库中的信息将进一步调整并平衡技术上的准确性,以保证贴合不同社区的具体环境。
基于改善法规和政策的目标,景观设计师力求对CPAW如何、何时以及在何处发布信息进行详细的了解,并讨论如何将这些信息最终纳入地方的指导文件,例如综合规划等;随后是根据具体环境,通过多种载体和媒介对视觉资料进行编排,以确保有效且一致的沟通。这些媒介包括面向专业受众(如规划师、设计师、建筑部门官员和开发商)的演讲培训;公共研讨和会议;项目网站;小册子;网络研讨会等。每种展示方式都包含一个概括性的、以列表形式呈现的实践纲领,并借助标签加以强调,适用于多种传播媒介。
沟通以鼓励行动
“从林野到城市密度的连续体”将构成建筑环境的各部分元素按照其有用程度进行排列,涵盖了从最乡村到最城市的范围。“连续体”阐明了发生森林火灾的风险性与建筑环境密度(从密度最小的荒地到密度最高的城市核心区)之间的相关性,并且指示出在满足条件的情况下,不同密度的地区将受到何种程度的影响。
“住宅点火区”描述了如何将规划理念和防控措施应用到不同的建筑布局中,考虑了场地尺寸、密度、后退要求和地形等一系列因素。通常的图例会在平坦的地貌上描绘一个单一的住宅区,但是,在有多个住宅区的情况下,住宅点火区会彼此重叠,火势也将随之改变。为了将自然和建筑环境因素纳入基本的场地规划和设计理念当中,景观设计师详细地阐释了针对从乡村到城市区域的不同住宅点火区在防控做法上的差异。
“坡地住宅点火方式”描述了住宅点火区的必要扩展,以及关于结构后退和根据斜坡调整建筑高度限制等问题的考量。
“家庭火灾防控概念”聚焦于家庭尺度的防控,以帮助减少零星火苗和直接火焰带来的影响。
为决策者赋权的工具
美国面临的火灾挑战需要依靠公众与私人群体之间的多方位合作来应对。在促进这一对话的过程中,由该资料库首创的基础宣传内容已经被采纳至多个司法辖区的政策和法规当中,充分证明了景观设计师在建立更安全、更有弹性的生活场所方面做出的贡献。为了进一步吸引相关专业人员的参与,这些视觉资料也被广泛地展示于网络平台和社交媒体,为更多规划师和设计师提供了具有教育性的资源。
▲大火频发的年代:大多数新建的房屋都位于脆弱的林野与城市交界域。传统的减灾和灭火战术不可能百分百有效。通过规划和防控技术为社区做好准备,可以大大减少火灾的影响,带来更积极的结果。
The Era of Megafires. Concurrently, most new homes built are within the vulnerable Wildland Urban Interface. Traditional mitigation and suppression tactics cannot be 100 percent effective. Preparing communities with planning techniques can drastically reduce the impact of wildfire and allow for more effective response.
© Structure data compiled and mapped by Fire Modeling Institute, USDA Forest Service Rocky Mountain Research Station. Image formatted by Design Workshop, Inc.
▲重新定义方法:大多数新建的房屋都位于脆弱的林野与城市交界域。传统的减灾和灭火战术不可能百分百有效。通过规划和防控技术为社区做好准备,可以大大减少火灾的影响,带来更积极的结果。
Redefining the Approach: Concurrently, most new homes built are within the vulnerable Wildland Urban Interface. Traditional fuel mitigation and suppression tactics cannot be 100 percent effective. Preparing communities though planning and mitigation techniques can drastically reduce impact and allow for more effective response. © Pete McBride
▲与野火共存。为了应对这一挑战,社区防火规划援助组织 (CPAW)将提供免费的技术服务,将火灾防控纳入开发规划过程,并提供建议和风险评估,促进同行间的学习交流与能力建设。
Living with Wildfire. To address this challenge, Community Planning Assistance for Wildfire (CPAW) offers free technical services to communities in vulnerable areas, empowering wildfire mitigation into the development planning process, providing recommendations and risk assessments, and facilitating peer-to-peer learning exchanges and capacity building.
© photo by Jason Kirks. Image formatted by Design Workshop, Inc.
▲交流火灾风险:2018年,CPAW聘请景观设计师传达有效的防火规划和设计概念、减灾政策以及法规。首先,“从林野到城市密度的连续体”列举了从乡村到城市的建筑环境条件。
Communicating Wildfire Risk: In 2018, CPAW engaged the landscape architect to create a new visual series to educate citizens of effective policies and regulations. To begin, a ‘Continuum of Wildland to Urban Densities,’ places conditions of the built environment from rural to urban.
© Photo by David Ryder, Reuters Jun 6, 2015; diagram excerpt from CPAW document ‘Final Recommendations for the City of Mammoth Lakes, CA’ prepared by Wildfire International. Image formatted by Design Workshop, Inc.
▲“住宅点火区”:为了描述基本的场地规划和设计概念,该图例说明了住宅点火区的概念和每个区域可采取的最佳减灾策略。每张图例都配有检查清单和标签,便于以多种方式传播。
Home Ignition Zone: To depict foundational site planning and design concepts, the series illustrates the Home Ignition Zone concept and best practices for each zone to address risk. Each visual is formatted with checklists and labels to enable distribution in multiple methods.
© Prepared by Design Workshop, Inc. for CPAW
▲城郊模式:连续的图像描述了每个住宅点火区之间的相互作用,清晰地传达了规划和设计概念如何被应用到不同的建筑密度的布局当中,从而使人们意识到社区集体性决策的重要性,而不是仅依赖房主的个人行动。
Suburban Patterns: Successive images depict interactions of each Home Ignition Zone to clearly communicate how planning and design concepts can be adapted to various structure densities and layouts – driving home the importance of collective community decisions, not just individual homeowner actions. © Prepared by Design Workshop, Inc. for CPAW
▲坡地考量:典型的做法是在平坦的地形下建造单一的住宅区,但在有多个住宅区的情况下,住宅点火区会彼此重叠,火势也将随之改变。该图例说明了住宅点火区的必要扩展,以及关于结构后退和根据斜坡调整建筑高度限制等问题的考量。
Slope Considerations: Typical best practices depict single homesites on a flat landscape. However, fire behavior changes with overlapping Home Ignition Zones due to multiple homesites and slopes. Visuals illustrate the required extension of zones, structure setbacks considerations, and adjusted building height limitations.
© Prepared by Design Workshop, Inc. for CPAW
▲知识共享:当余烬散去,社区开始意识到仅靠灭火和减少燃料并不足以预防灾害,它们希望可以做到更多。这份“如何做”的指南为社区赋予了应对灾害的能力,同时使视觉化的资料融入到针对不同受众的防火理念的教育当中。
Knowledge Sharing: As smoke clears and communities recognize suppression and fuel mitigation are limited, they often seek to understand what more can be done. This “how-to” guide empowers communities and to incorporate the visuals in educating wildfire planning concepts to different audiences. © Excerpts from CPAW ‘Community Guide for Wildland-Urban Interface Visuals’ prepared by Wildfire Planning International. Image formatted by Design Workshop, Inc.
▲传播方式:视觉资料被编辑为各种形式,可通过演示文稿、小册子或嵌入指导性文件(如综合计划)来进行传播。技术上的准确性得到调整与平衡,以保证贴合不同社区的具体环境。
Methods of Distribution: Visuals were adapted for multiple formats to enable communication in a presentation format, a pamphlet, or embedded in a guiding document such as a comprehensive plan. Technical accuracy was balanced to remain relevant to communities in a variety of environments.
© From left to right: excerpts from Wildfire Planning International APA blog ‘Living on the Edge: Get to Know Your WUI;’ CPAW presentation prepared by Wildfire International; Wildfire Planning International engagement photos; excerpts from CPAW document ‘Final Recommendations for the City of Mammoth Lakes, CA’ prepared by Wildfire International. Image formatted by Design Workshop, Inc.
▲为土地使用决策者准备的工具:到目前为止,该计划已在全美国的26个社区内开展了活动。借助这个以由基础资料引入的视觉工具箱,景观设计师可以在不同的火灾防控制度下,与越来越多的社区和土地使用决策者进行有效沟通。
Tools for Land Use Decision-Makers: To date, the program has engaged 26 communities across the country. The library of visuals initiated with this foundational series enables efficient communication with a growing list of communities and land use decision-makers in different fire regimes. © Photos from CPAW. Image formatted by Design Workshop, Inc.
▲为决策提供信息:美国面临的火灾挑战需要依靠公众与私人群体之间的多方位合作来应对。由该资料库首创的基础宣传内容已经被采纳至多个司法辖区的政策和法规当中,证明了景观设计师如何对有意义的影响作出贡献。
Informing Decisions: Our nation’s ongoing wildfire challenge requires multi-pronged collaborations between public-private entities. Facilitating such dialogues, the graphic library has resulted in the adoption of effective policies and regulations across multiple jurisdictions, illustrating how landscape architects may contribute to meaningful impact.
© Excerpts from CPAW document ‘Final Recommendations for the City of Sisters, OR’ prepared by Wildfire International. Image formatted by Design Workshop, Inc.
PROJECT NARRATIVE
THE AGE OF MEGAFIRES
Since 1970, wildfires have increased 400% in the United States. 189 megafires – defined as wildfires over 100,000 acres – have occurred since 1997, as compared to only 9 between 1918 and 1996. The impact of megafires has been felt most in the west, although they can occur anywhere when favorable weather conditions meet an ignition source. Experts, including Dr. Paul Hessburg of the U.S. Forest Service’s Pacific Northwest Research Station, caution the rise of highly destructive megafires and predict that we are facing a fire regime unprecedented in the last 10,000 years.
At the same time, development in areas that are most at-risk to wildfires, known as the wildland urban interface (WUI), has experienced dramatic growth. According to the International Code Council, an estimated 60 percent of all new homes in the United States are built in the WUI, placing lives and properties. The effects of the 2017 California fires alone resulted in $11.8 billion in insurance dollars claimed. As these trends collide, the residual effect leaves communities, federal agencies and insurers with increased suppression costs, loss of life and property.
REDEFINING THE APPROACH
It is unrealistic – both physically and fiscally – to expect firefighters to suppress every fire. It is also counteractive to the naturally occurring process that supports healthy and balanced ecosystems. However, most states and communities are not required to consider wildfire hazard as part of their land use decisions. Instead, many programs have traditionally focused on other strategies to reduce wildfire risk such as voluntary homeowner education. Communities recognize that suppression and fuel mitigation alone are not enough to prevent disasters, and often want to understand what more can be done through land use policies or regulations.
A CALL TO ACTION
These factors represent a call to action for landscape architects, planners and allied professionals to assist communities in reducing wildfire impact. By better integrating planning and design into the community development process, we can minimize impacts to local infrastructure, watersheds, housing and economies, and allow for a more effective suppression response.
Established in 2015 by an independent nonpartisan research group and a wildfire planning organization, Community Planning Assistance for Wildfire (CPAW) works with communities to reduce wildfire risks and costs through improved land use planning at the municipal and county levels. Funded by the USDA Forest Service and private foundations, CPAW’s team of foresters, land use planners, economists, and wildfire risk modelers collaborate with local planners, designers, fire personnel, foresters, and other stakeholders in selected communities. Their efforts seek to integrate wildfire mitigation into the development planning process, provide recommendations and risk assessments, and facilitate peer-to-peer learning exchanges and capacity building at no cost to the community.
COMMUNICATING RISK
In 2018, CPAW engaged the landscape architect – a former firefighter for the Bureau of Land Management – to fulfill a growing need to clearly communicate effective wildfire planning and design concepts, mitigation policies and regulations. The effort would move far beyond typical defensible space diagrams depicting single homesites on flat landscapes, which are often overtly general and ignore specific development changes.
Instead, the landscape architect sought to combine proven CPAW best practices, scientific data and her own, real-world personal experiences to craft a distinct library of assets that translates technical concepts into three-dimensional visual resources related to land use, vulnerability and mitigation.
INTENDED USE AND DISTRIBUTION
Listening to the concerns of each community, the CPAW process engages key stakeholders and local decision-makers in developing recommendations tailored to meet the site-specific needs and resources of communities. The visuals were intended to be used to educate audiences in all regions in current and future communities that partake in the program, and as a resource that could be incorporated into municipal codes and regulations.
To date, CPAW has assisted 26 communities across the Midwest and Western regions. Understanding the program’s geographic and demographic reach, the message balanced technical accuracy to remain relevant to communities in a variety of environments.
With the goal of improving regulations and policy, the landscape architect sought to understand how, when and where CPAW would distribute information and discussed how such information could eventually be incorporated into local guiding documents, such as comprehensive plans. Visuals were then formatted for such settings, and in multiple formats and medium, to ensure effective and consistent communication. These formats include:
- Presentation trainings for professional audiences (planners, designers, building officials, developers) - Public workshops and meetings - Project websites - Pamphlets - Webinars
Each visual is supported by a narrative outlining practices, formatted as both a checklist and called out through labels, to support distribution in multiple methods.
COMMUNICATION TO DRIVE ACTION
The visuals seek to drive home the importance of collective land use and design decisions at a community scale, not just individual homeowner actions. As such, the graphics communicate the considerations at multiple scales, linking together the relationships of our built environment at the site, neighborhood, city, and regional scales.
Continuum of Wildland to Urban Densities’ places elements of the built environment in a useful order, from most rural to most urban. The Continuum illustrates the relationship between wildfire-prone areas in increasingly dense built environments, from the least dense wildlands to the densest urban core and conveys how wildfire can affect any of these densities if conditions allow.
The ‘Home Ignition Zone’ series include successive visuals that depict how planning concepts and mitigation practices may be applied to various development patterns, influenced by lot size, density, setback requirements, and topography. Best practices often illustrate one homesite on a flat landscape. However, fire behavior changes with overlapping Home Ignition Zones due to multiple homesites. To depict foundational site planning and design concepts that consider both natural and built environments, the landscape architect illustrated differences between Home Ignition Zone mitigation practices for rural to suburban development patterns.
‘Slope Home Ignition Practices’ depicts the required extension of Home Ignition Zones, structure setbacks considerations, and adjusted building height limitations with consideration to steep slopes.
‘Wildfire Mitigation Concepts for the Home’ zooms into the scale of the individual home to address practices that decrease susceptibility during a wildfire to embers and direct flame.
TOOLS TO EMPOWER DECISION-MAKERS
Our nation’s ongoing wildfire challenge requires multi-pronged collaborations between public-private entities. Addressing this critical need, the foundational series initiated with this library of visuals has resulted in the adoption of effective policies and regulations across multiple jurisdictions, illustrating how landscape architects may meaningfully contribute to safer and more resilient places to live. To further engage within allied professionals, the visuals have been used to educate a broader audience of planners and designers through blogposts and social media.
{{item.text_origin}}


