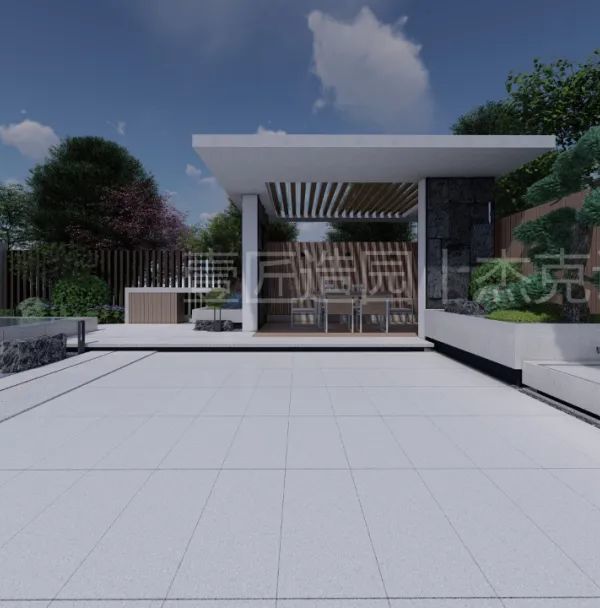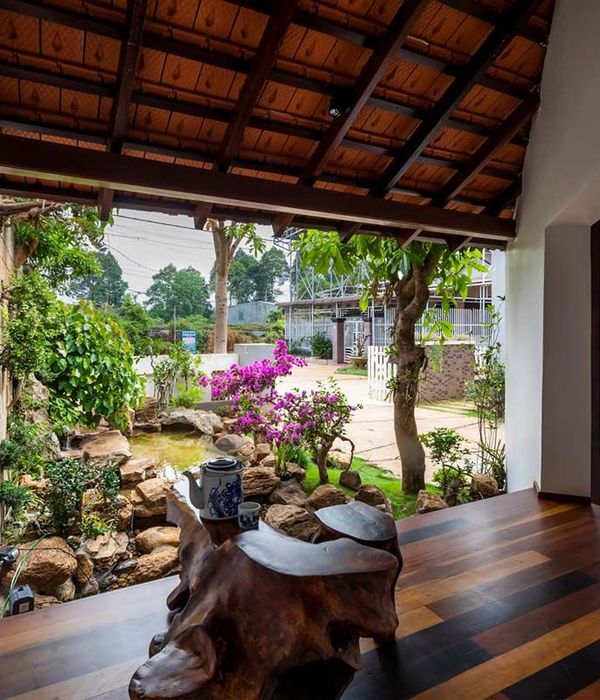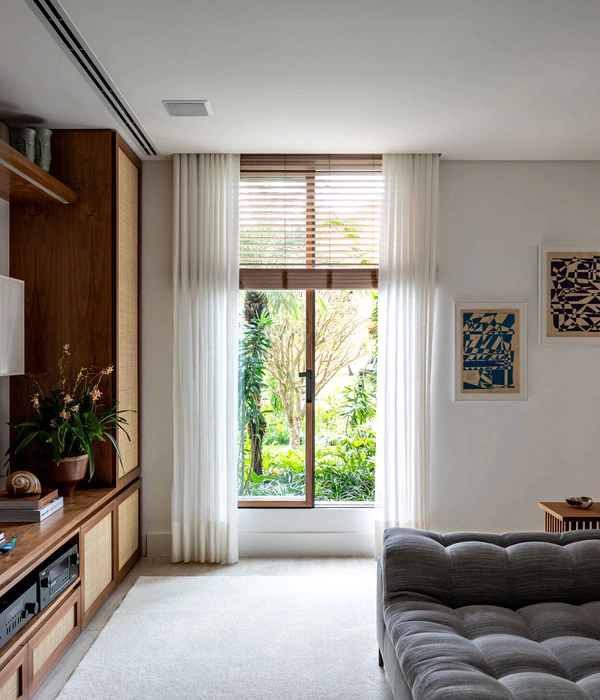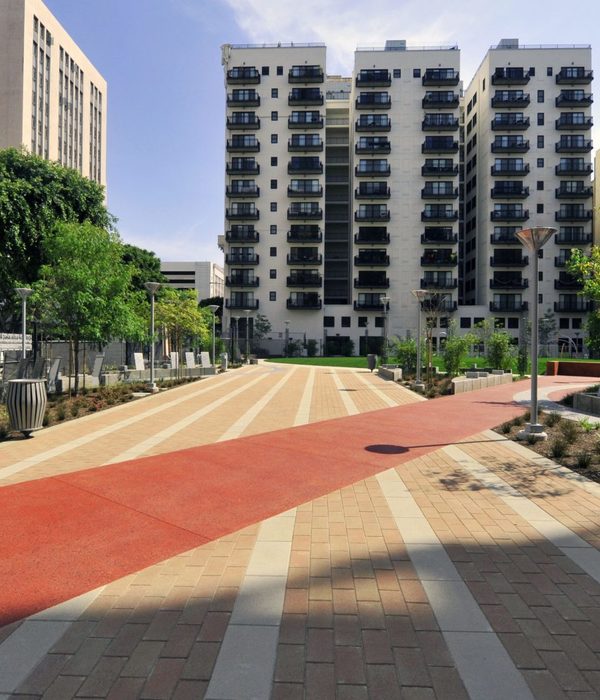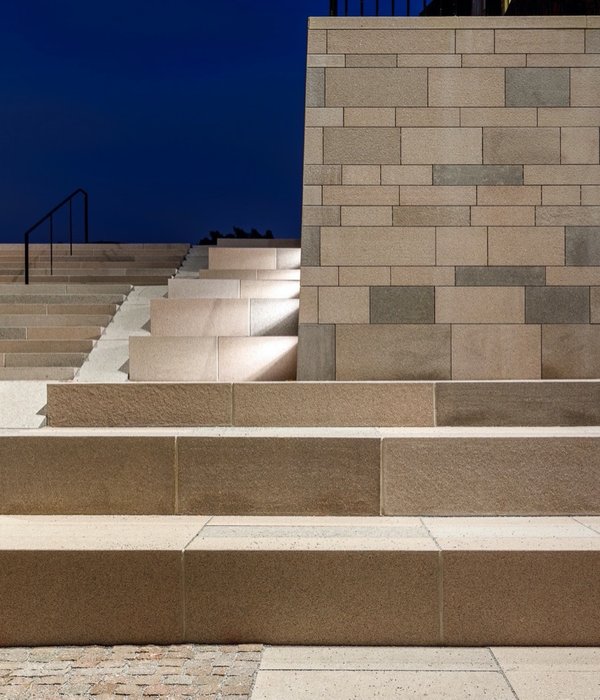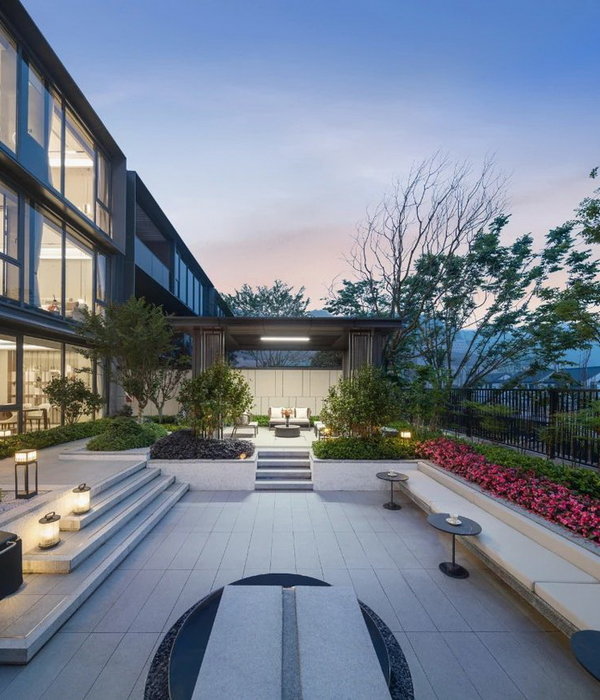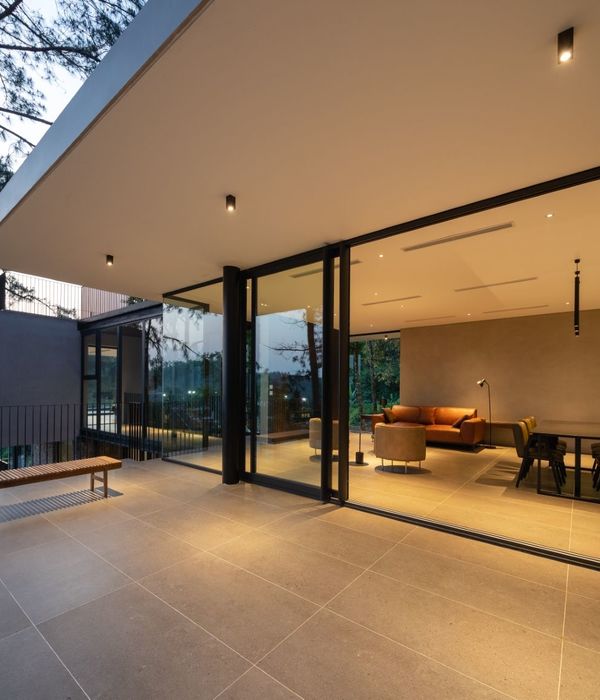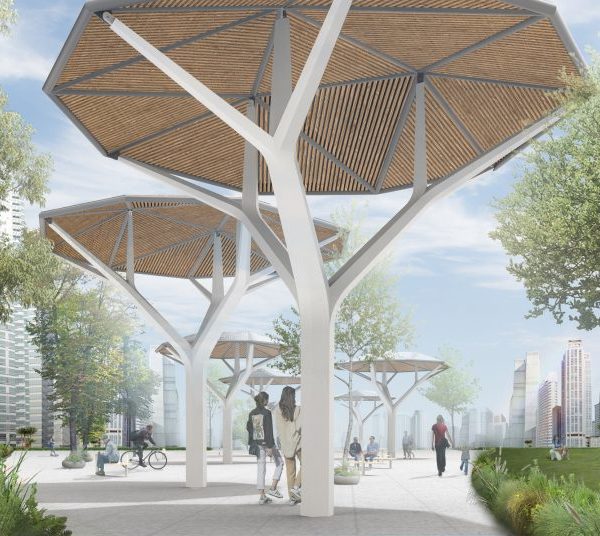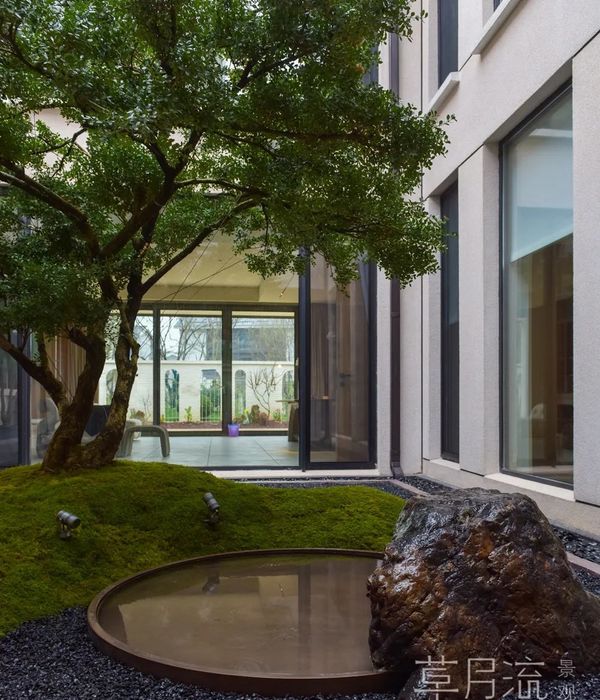PHOENIX | 重塑历史记忆的博物馆住宅综合体
Masterplan
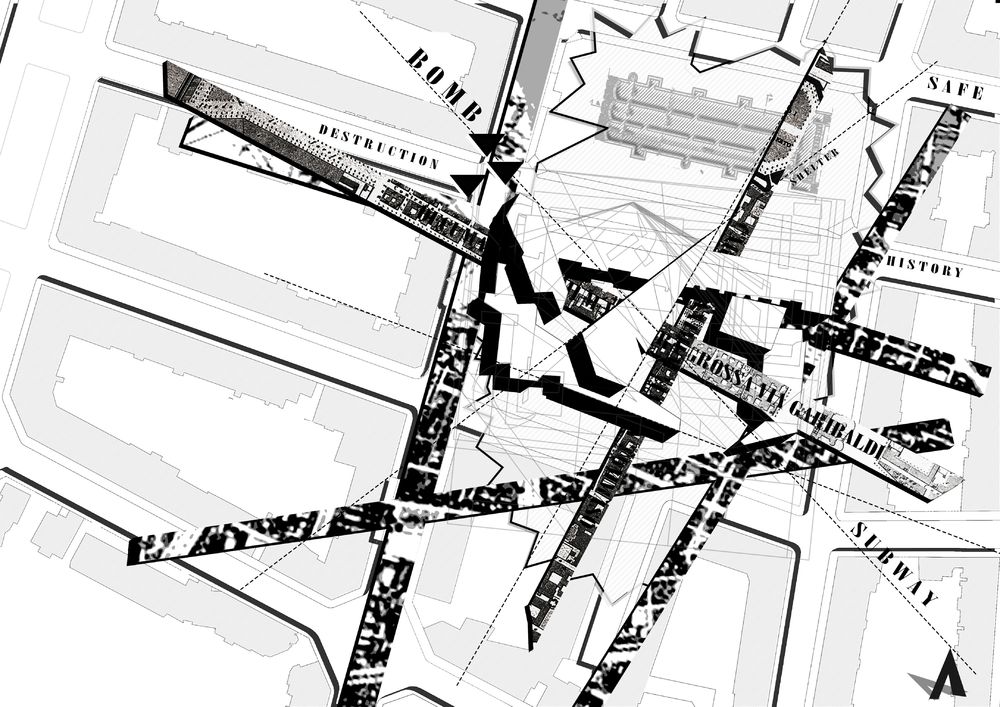
air-raid shelter
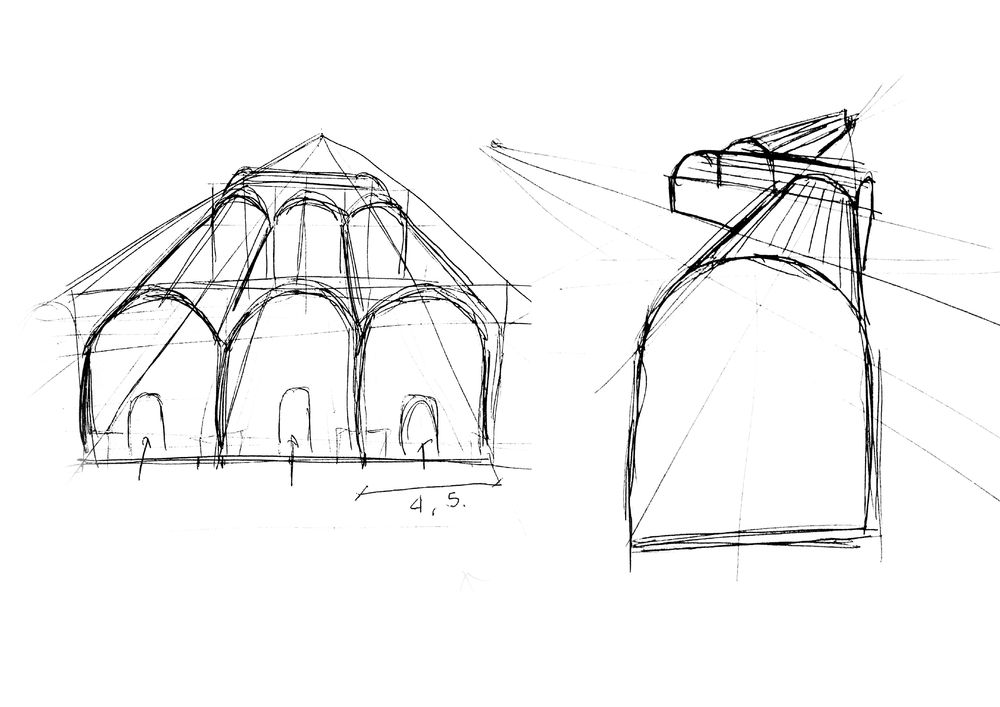
decostruction of air-raid shelter
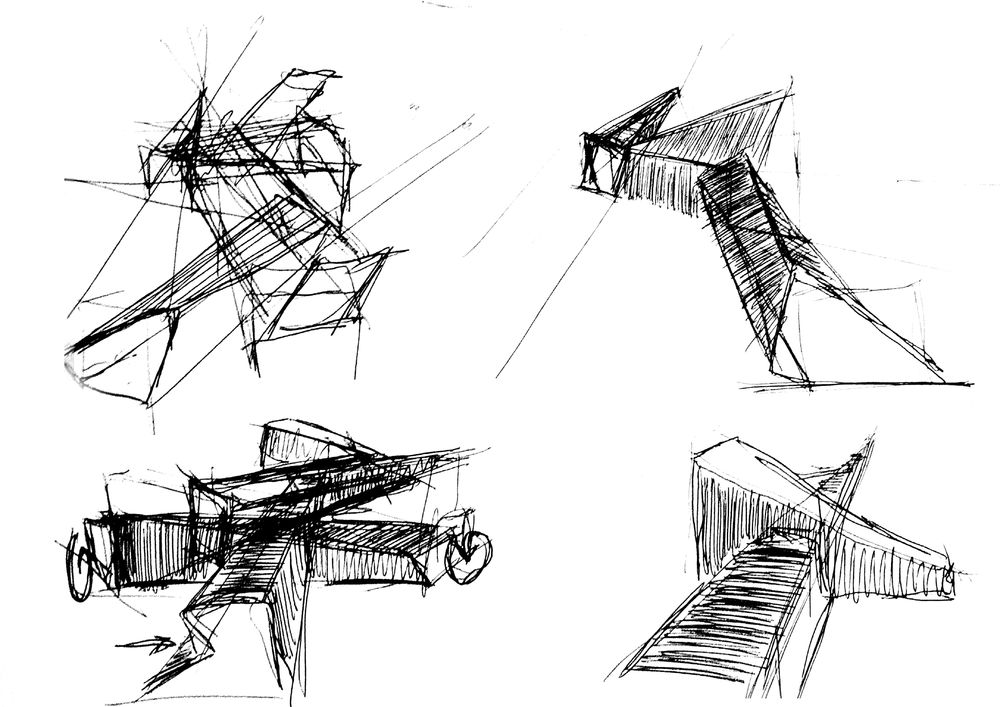
view of the apartaments blocks

paintings of Albino Galvano (Torino, 16 dicembre 1907 – Torino, 18 dicembre 1990)
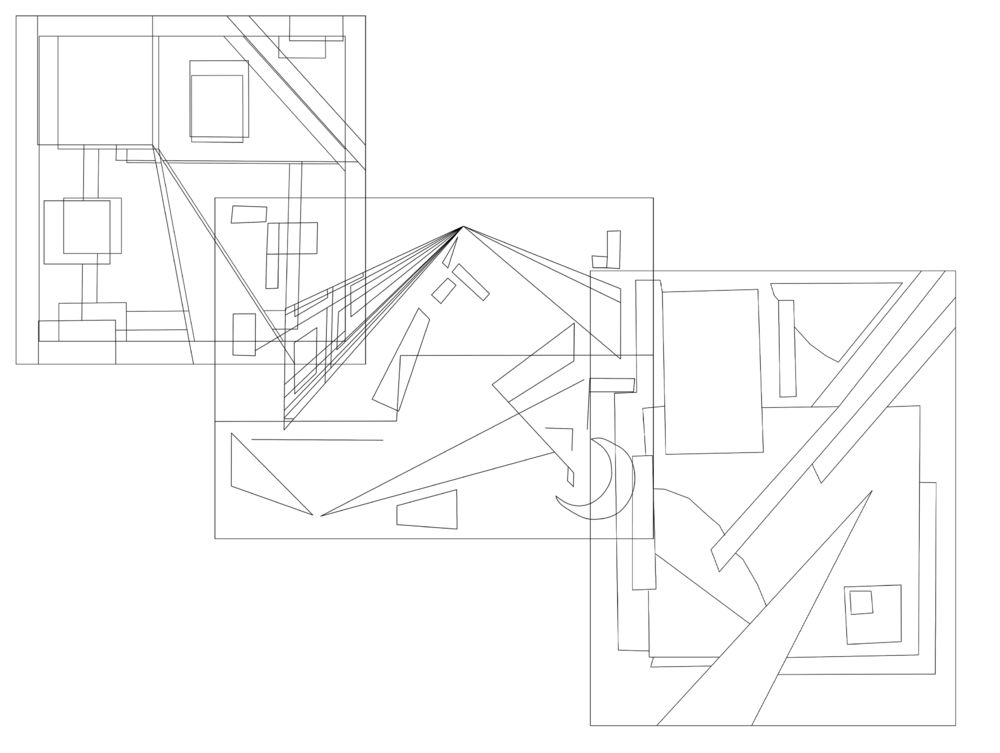
Plan -1 basement
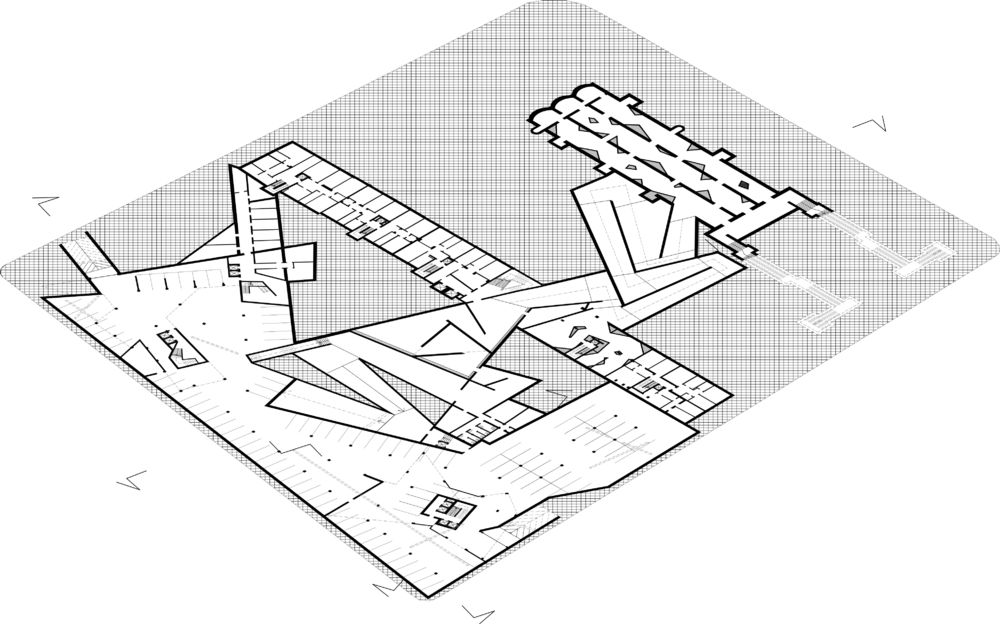
interior of air-raid shelter

ground floor
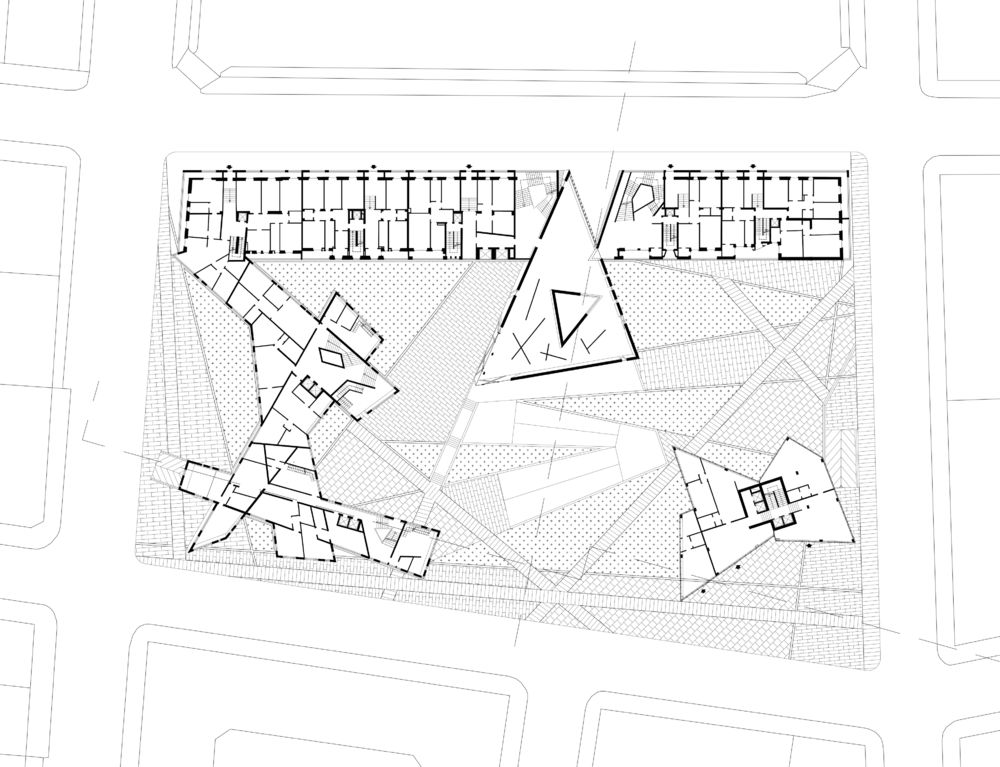
Interior of Museun
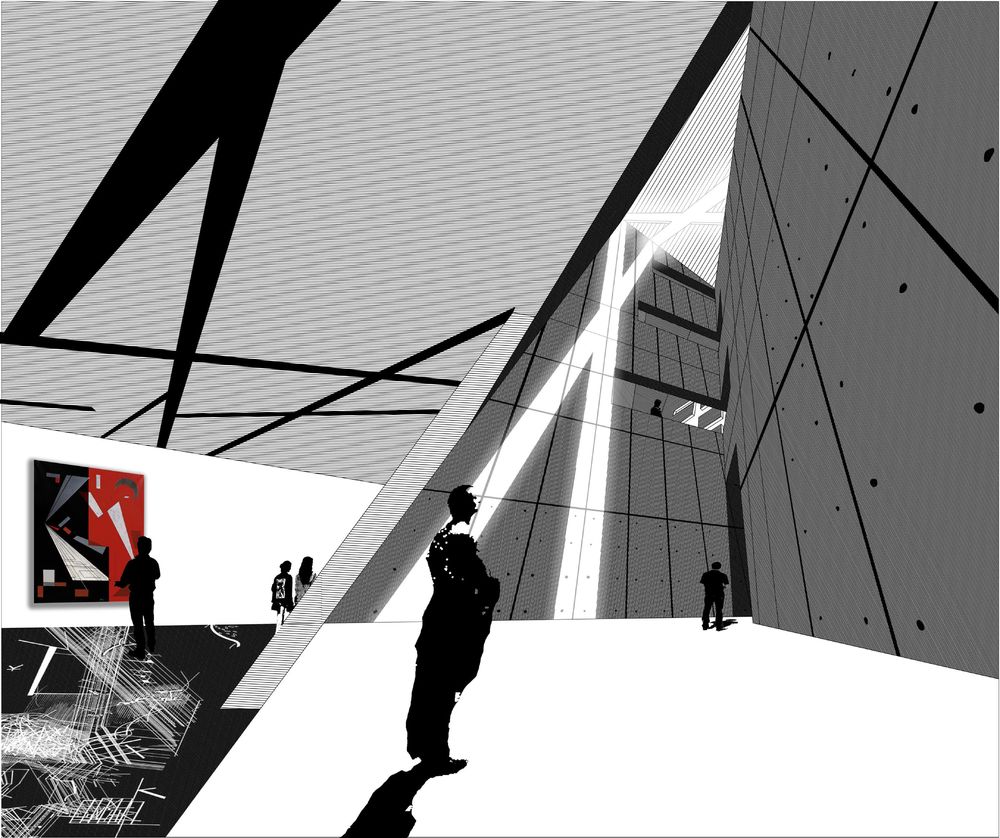
Plan 1 apartaments blocks and Tower
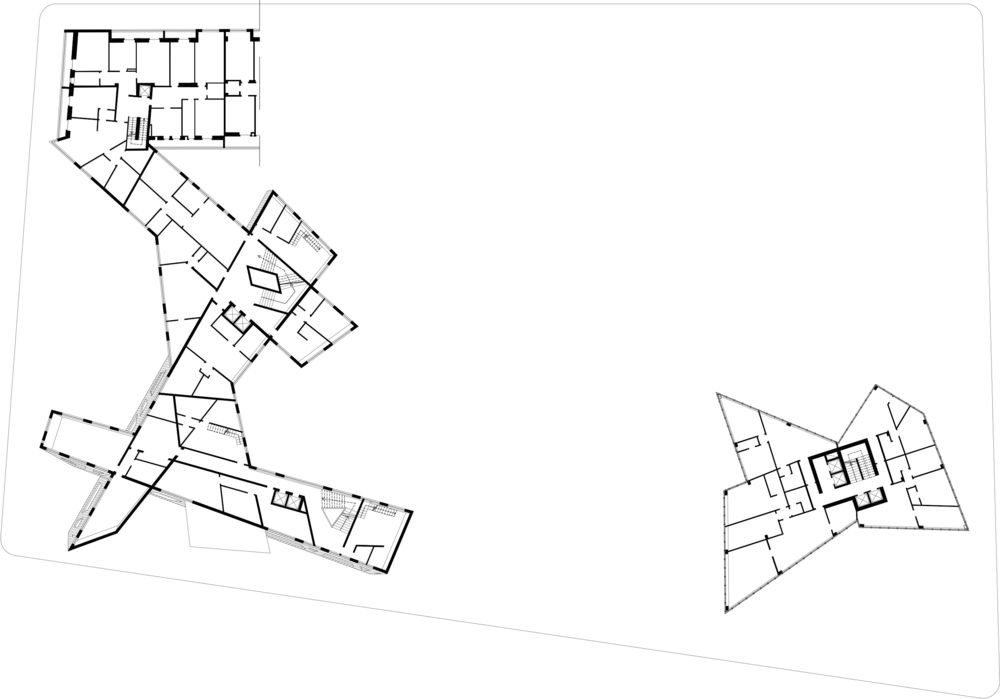
Plan 4 apartaments blocks and Tower's roof
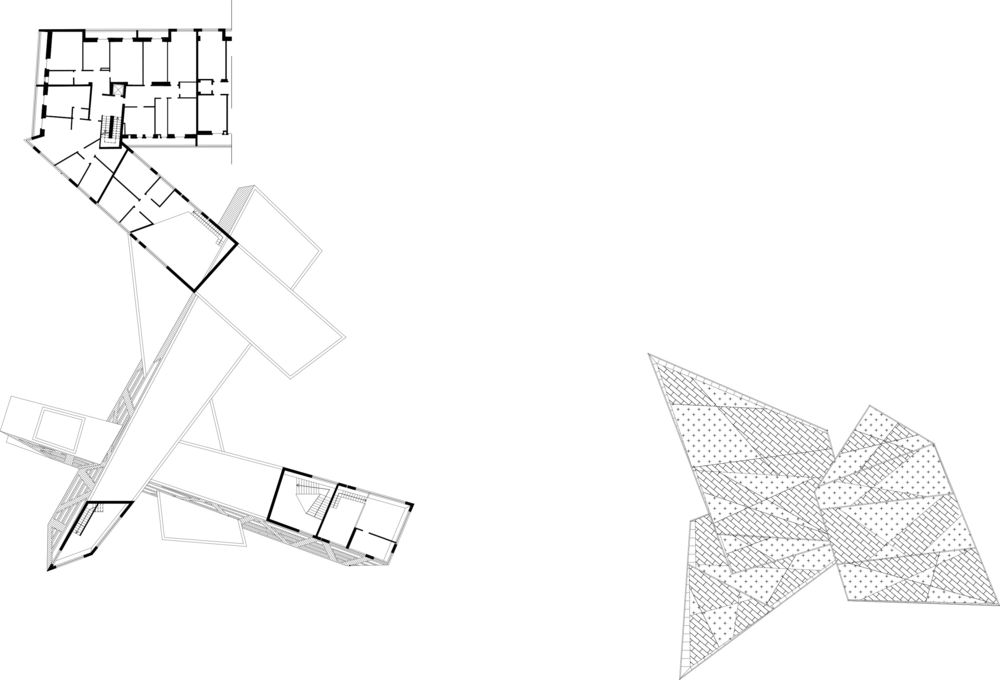
Plan 1 and 2 of the museum
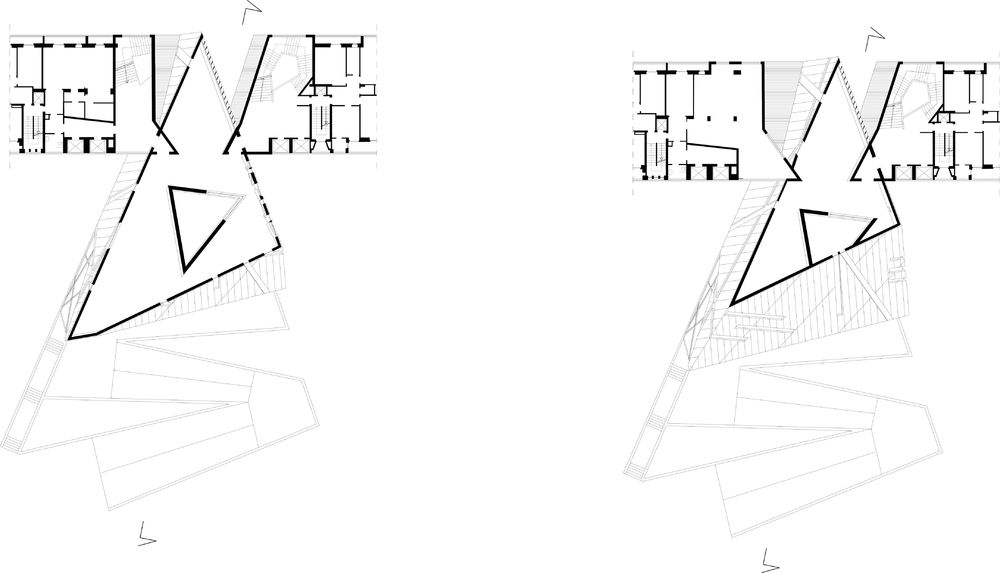
Plan 3 and 4 roof of the museum
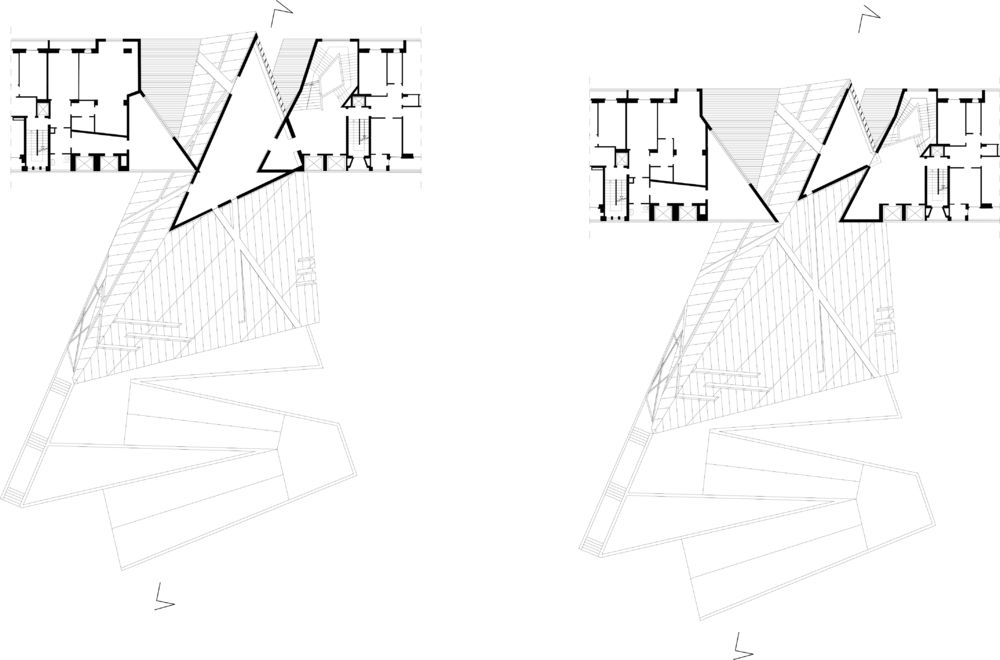
roof of the museum

Section A-A
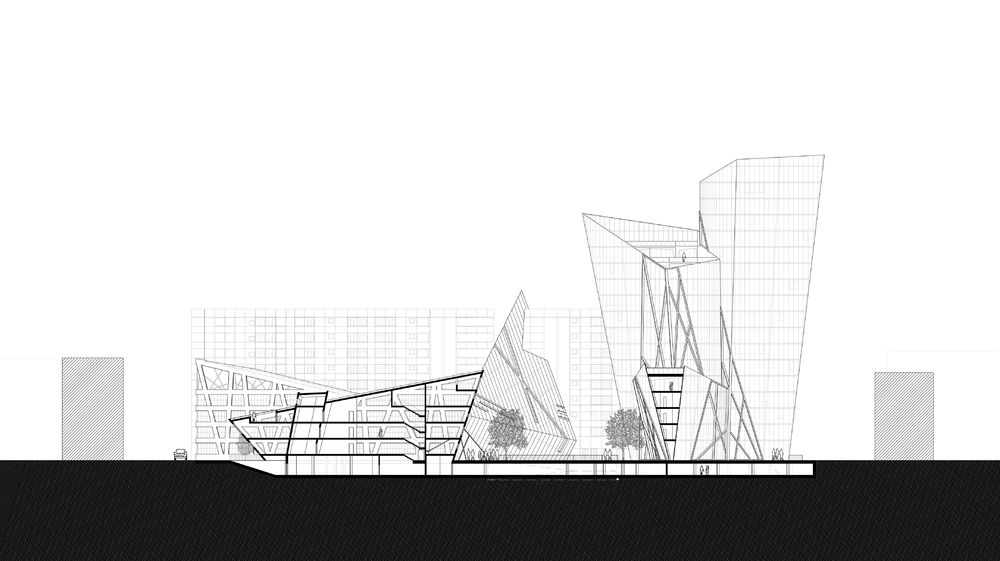
Section B-B
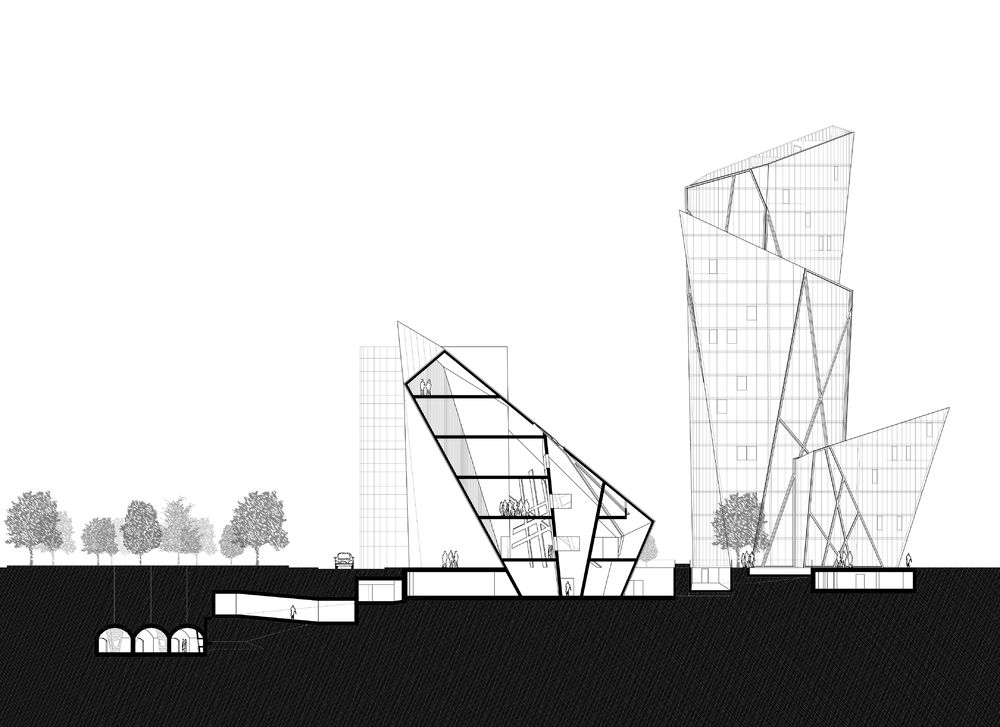
Section C-C
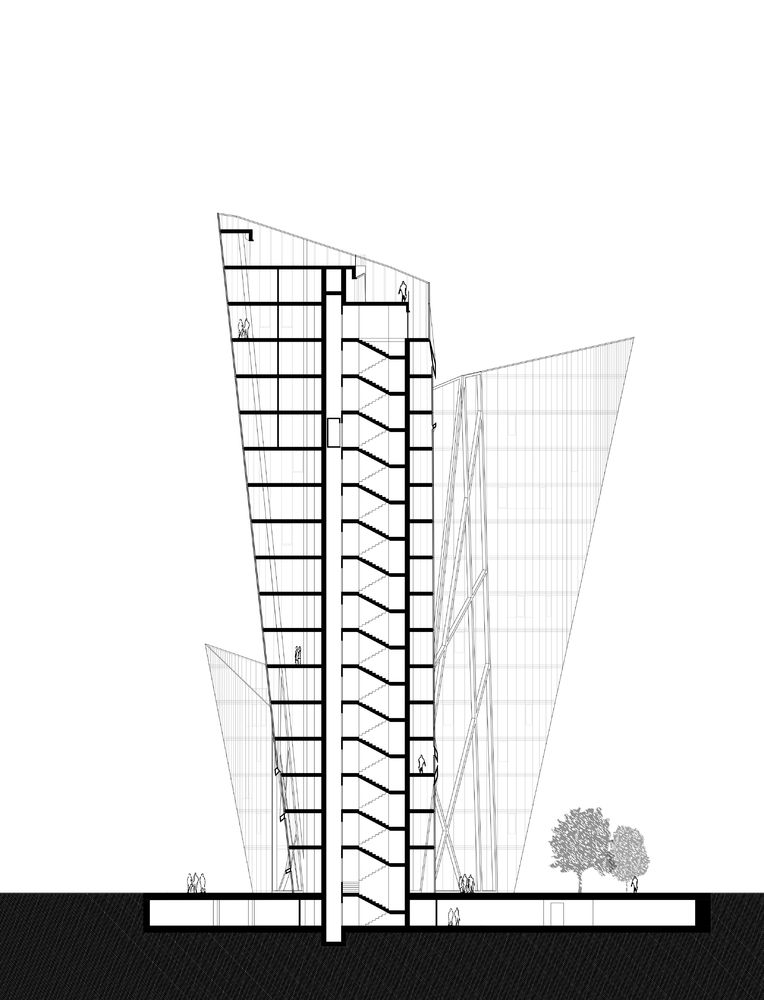
axonometry
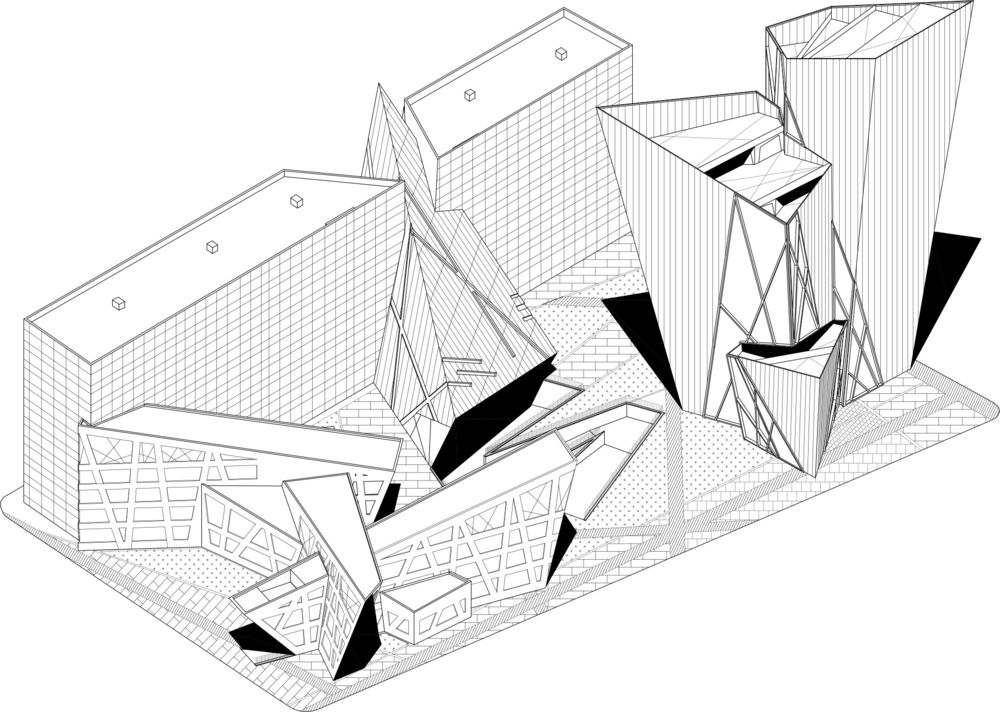
In a big city, the complexity of the history and the art is sometimes not visible on the exterior surfaces of a residential neighborhood. The past can not be forgotten and this project tries to reconnect Turin to its history and its stratified personality. The area around Piazza Risorgimento is developed near an important air-raid shelter used by the population during the Second World War, so the new project involves the construction of a museum directly connected to the shelter and the cellars of the existing building. The masterplan is inspired by paintings of Albino Galvano, painter, art historian and philosopher of the post-war period in Turin, where the different geometric shapes overlap and define an art masterpiece.
The most important spaces are not visible, but underground, to remind people of the difficult life during the war and the fright of those moments. The down ramps are thought to create a transcendental museum itinerary for visitors that offers the vision of paintings and images related to the history of the city, as a descent towards knowledge and the past.
The existing and regular building is covered by panels inspired by the TES panels (but not in wood), that are transported and already assembled from the factory to the building site to improve the thermal conditions of the people living inside.
The museum cut the existing with a tall tip indicating the square and the shelter below. On the upper floors of the building there are exhibition rooms, also intended for temporary exhibitions, in order to broaden the artistic knowledge of people. Social union is important for the consolidation of a strong identity of the city, so the spaces in the existing building, near the tip of the museum, have been created for people living in the neighborhood, not only for the old people but also for the young ones. The Museum is therefore a cultural place but also a space to meet people.
The new residential building was born by the decomposition into the three galleries of the shelter, a symbol of protection, which is recomposed in different forms and therefore distorted and lengthened to create a game of movement. There is a wide choice of apartments to satisfy all users, from single person to large family. All the rooms are very bright because there are large windows; at the point where the new residence meets the existing, the old apartments are expanded.
The tower is composed of three volumes with different heights and is slender towards the sky. These three glass elements recall the three bombs that fall at the corner of Piazza Risorgimento and are born from the shapes of Albino Galvano’s paintings, then overlap, interlock, rotate, and rise above.
In total vision there is harmony between the different functions of the area, in which the residential and museum parts are uniform to create a united space for the citizen and for the people of the city in general. The project remembers me the song “Nuvole Bianche” of Ludovico Einaudi, a pianist, and composer born in Turin, which inspires me peace and evokes memories and strong emotions. PHOENIX is the future, a cultural and social rebirth.
Year 2018
Status Competition works
Type Parks, Public Gardens / Public Squares / Urban development plans / Neighbourhoods/settlements/residential parcelling / Restoration of old town centres / Adaptive reuse of industrial sites / Landscape/territorial planning / Apartments / Single-family residence / Multi-family residence / Social Housing / Office Buildings / Tower blocks/Skyscrapers / Business Centers / Research Centres/Labs / Multi-purpose Cultural Centres / Museums / Student Halls of residence / Modular/Prefabricated housing / Art Galleries / Urban Renewal / Shrines and memorials / Tunnels / Restoration of façades

