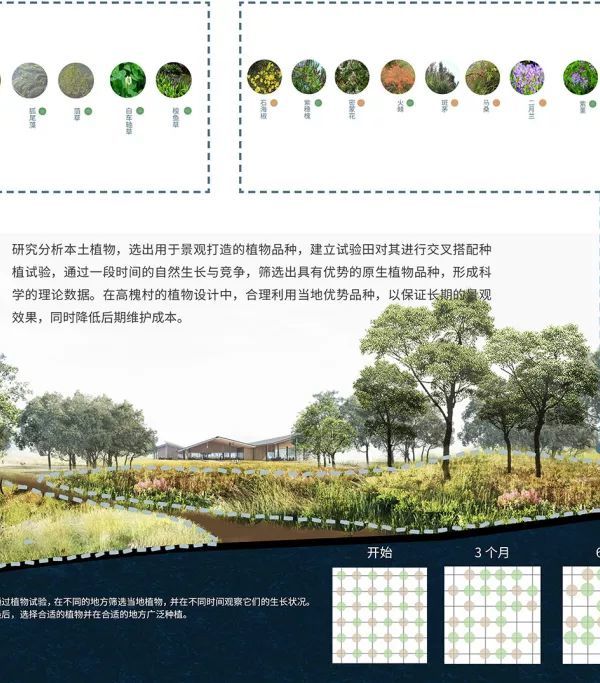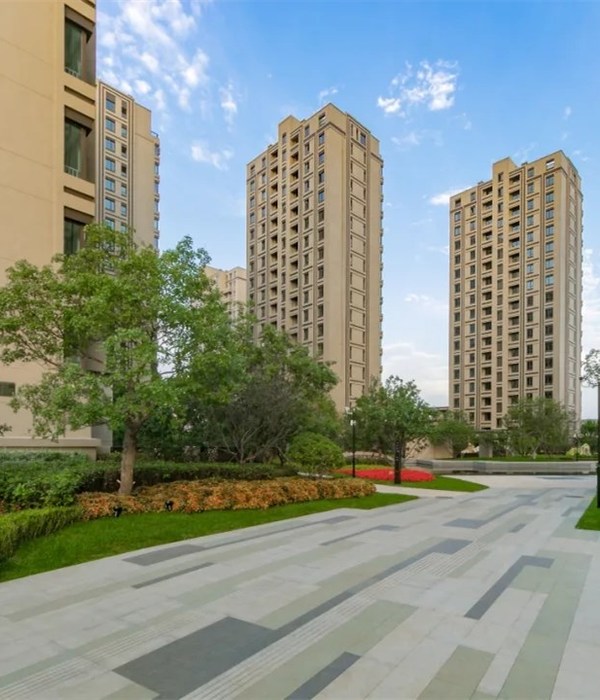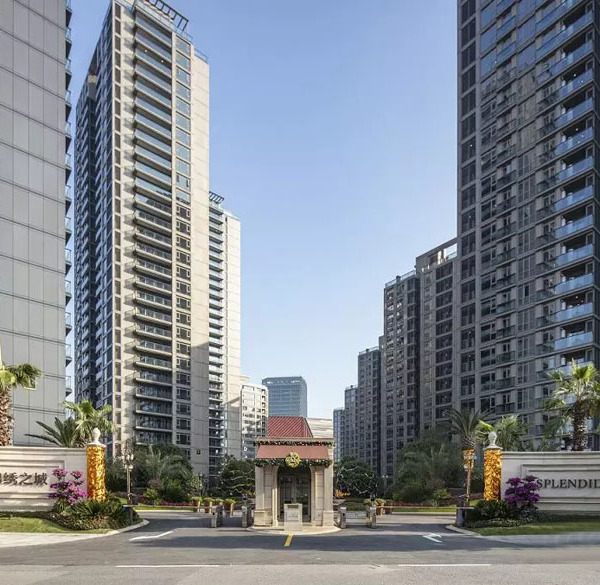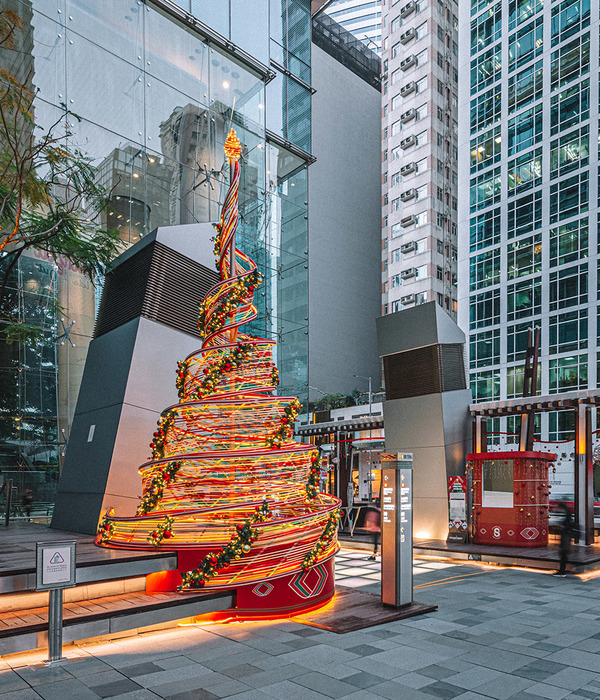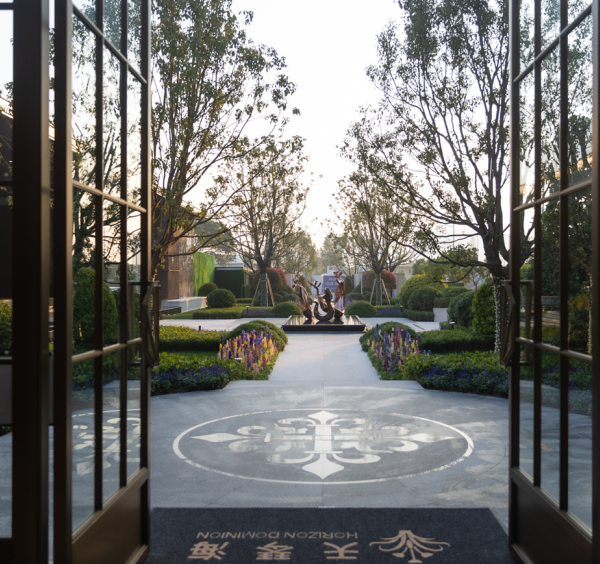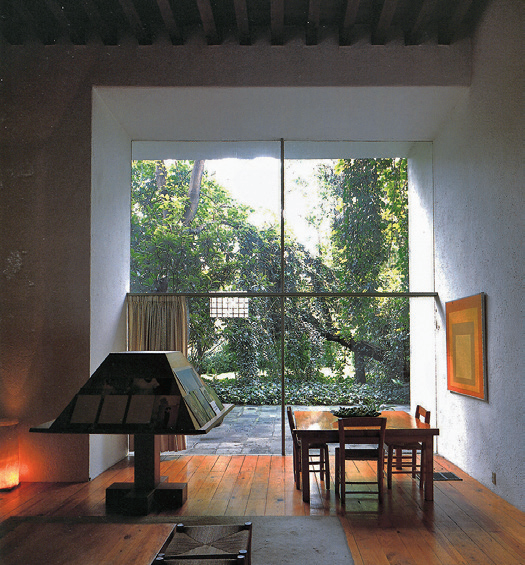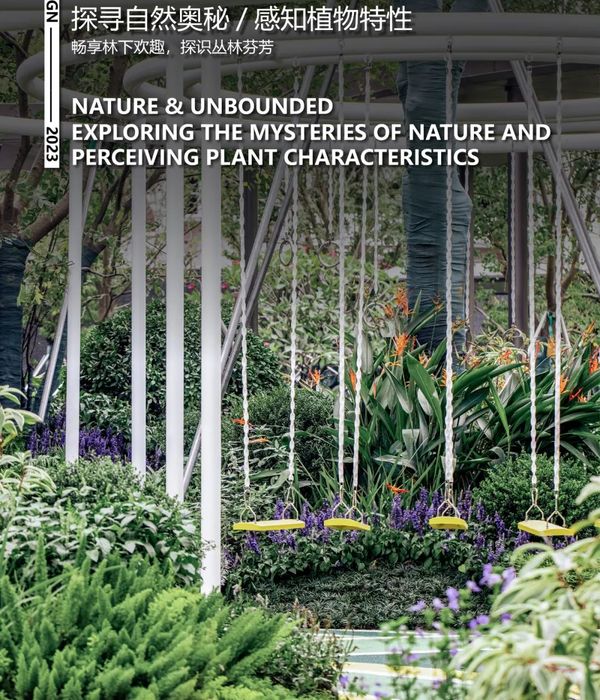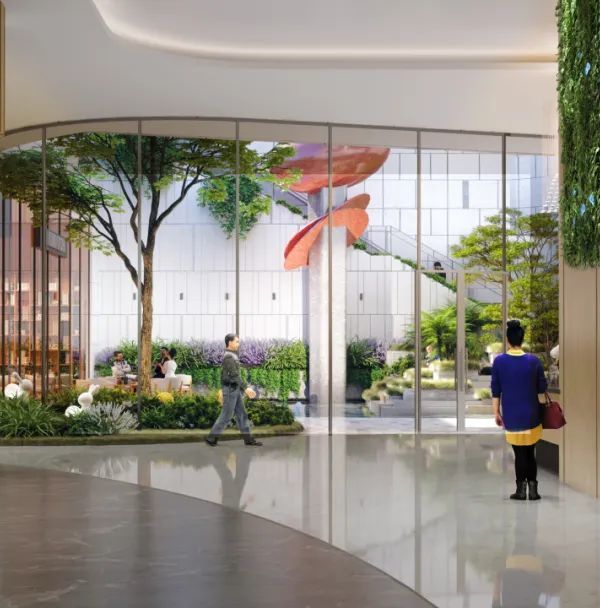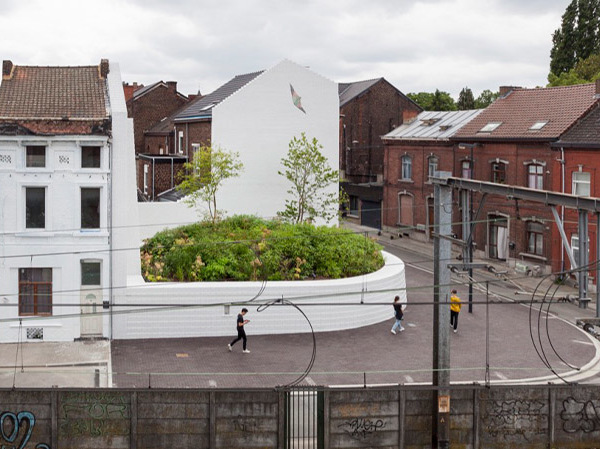A staircase is not just a passage – it is a meeting place, a break between environments, the grandstand of life. With this in mind, we drew Mimer’s stairs at KTH – a surface adapted to the students’ behavior.
I think stairs may be one of the most emotionally malleable physical elements that an architect has to work with.
This is what architect David Rockwell says in his TED talk “The hidden ways stairs shape your life”. At KTH, this theory comes to life.
There is a long and unofficial tradition of hanging on the stairs at KTH. The students not only gather around the intended seats but also have lunches, study and socialize daily along the steps
– Nejra Lagumdzija, landscape architect.
© Jansin & Hammarling
© Jansin & Hammarling
© Jansin & Hammarling
© Jansin & Hammarling
© Jansin & Hammarling
© Jansin & Hammarling
© Jansin & Hammarling
© Jansin & Hammarling
© Jansin & Hammarling
A staircase designed for hanging out and activities
How do you create a modern but dignified staircase that interacts with and elevates the historic campus area and student life?
Tengbom has a long tradition of working with cultural environments. But this time we started from a different end, from the user’s perspective, says Nejra Lagumdzija, Pia Englund and Hannah Marschall who are the brains behind the project.
Mimer’s staircase replaces an old low-rise building between Sing-Sing and the Main Building, which previously blocked both flow and sunlight. The stairs will be a place for socializing but also creativity and activity.
The large courtyard above the stairs at Sing-Sing is a frequently used place, not least by the architecture students. On the farm, large-scale models are manufactured and prototypes are exhibited – meetings and events are held here. We hope that the stairwells of the stairs will be used as podiums and that activities and events can spill over the stairs and down to Oscars hill, says Pia Englund, responsible landscape architect.
Care down to the smallest detail – tradition meets new thinking
The staircase is consistently built in high quality and is in itself a modern expression, while the Swedish granite is rooted in the historical heritage.
KTH is an environment with fantastic stone work. As the stairs consist of only granite, our design approach has been to mix different varieties in different processing and colors, but also recycled stone from the site to make the stairs come alive, a bit like a palette of colors where each shade has a purpose, says Hannah Marschall, landscape architect .
Mimer’s staircase consists of four stairwells with graded meadows along the sides that meet the buildings perpendicularly, which gives a funnel-shaped staircase. The result is a modern take on the traditional KTH manner – with an extremely strong focus on form and material. The elongated and flatter design of the stairs provides maximum sunlight while inviting activities and relaxation and provides views of the surroundings and sky. With love and care for materiality, richness of detail, craftsmanship and not least for campus life, we have created a place that weaves together old and new into a timeless whole. A place that stands for the expression, knowledge and methods of our time.
Website: Tengbom
{{item.text_origin}}


