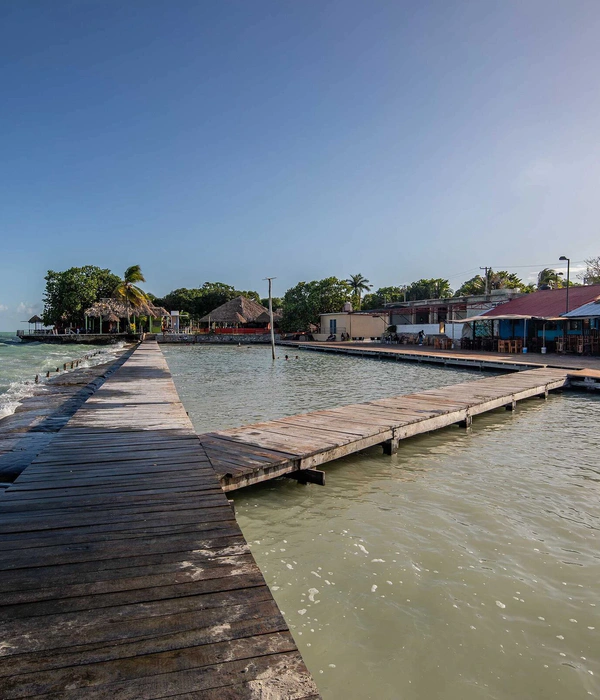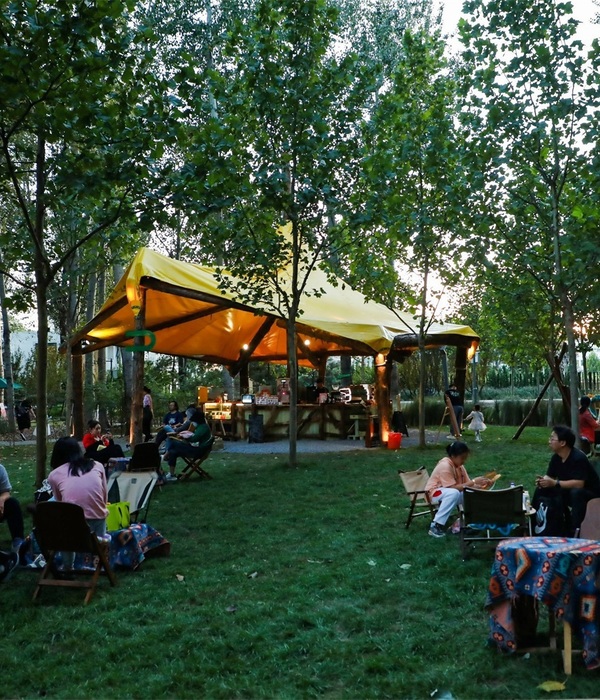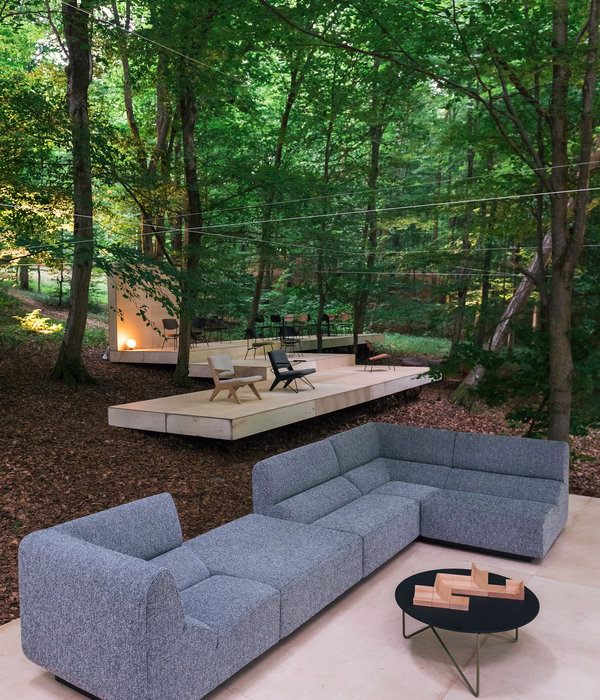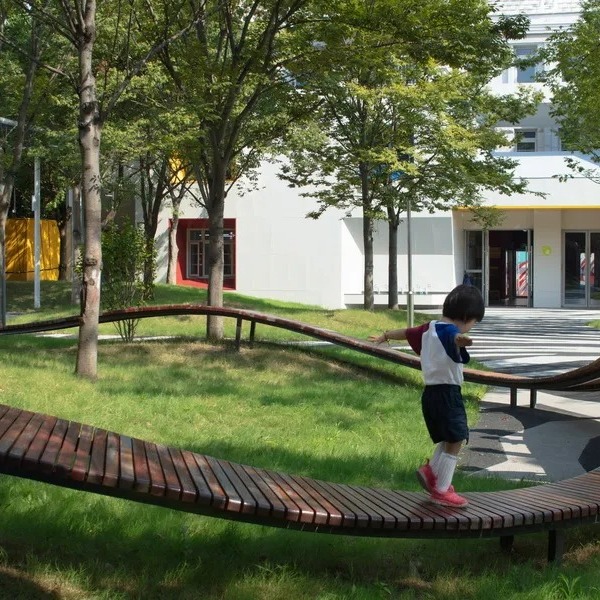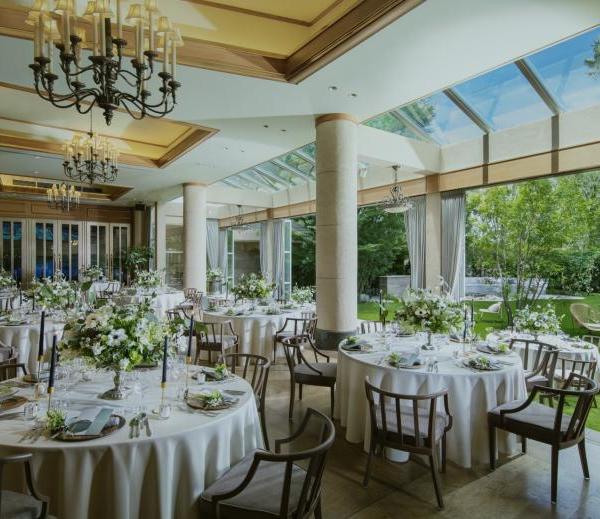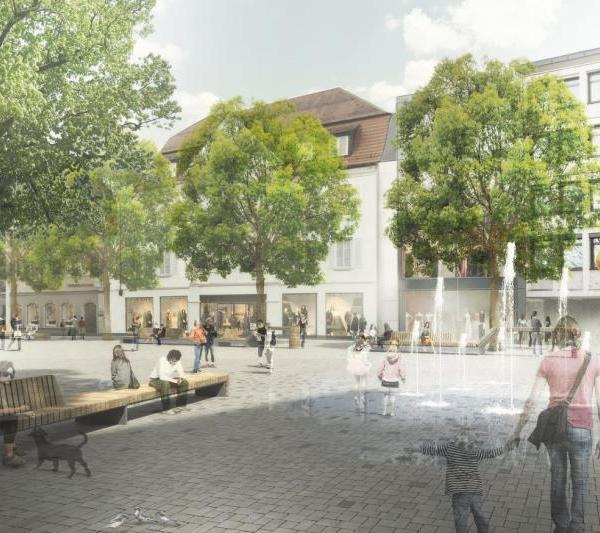1995年至1996年间,沙勒罗伊市发生了一场骇人的悲剧,被绑架和杀害的几位女孩的家庭从此支离破碎,陷入不可磨灭的伤痛之中。Julie, Mélissa, Sabine, Laetitia, An和Eefje六个女孩所遭受的令人发指的罪行震惊了整个城市乃至全国。2022年,沙勒罗伊市政府购买了菲利普维尔大道128号和124号的房屋,并将其夷为平地,腾出了约250平方米的土地,用以建造纪念花园。
Between 1995 and 1996, the city of Charleroi was the setting for a sordid tragedy that shattered and marked forever the lives of several families whose girls were abducted. The unspeakable acts suffered by Julie, Mélissa, Sabine, Laetitia, An and Eefje shocked a whole neighbourhood and shook the whole country. When the houses at 128 and 124 Avenue de Philippeville, purchased by the City of Charleroi, were razed in 2022, an area of approximately 250 m2 was freed up with the aim of creating a memorial garden.
▼花园鸟瞰,Aerial view © Marie-Noëlle Dailly
由于墙壁一直作为沉默的见证者,因此有必要赋予空间以恢复性的作用。RESERVOIR A的建筑师、Carbonifère景观团队和艺术家Christophe Terlinden与沙勒罗瓦政府建立了合作关系,并与遇难者的父母共同协商,试图将这种不可言说的情绪转化为建筑空间,并使场地发生蜕变。如今,场地重新恢复了生机,成为一座介于大地与天空之间的美丽花园,向人们展示着其独特的色彩与温柔的光线。
As walls remain silent witnesses, it was necessary that the space also be given a restorative role. The architects of RESERVOIR A, the landscape designers Carbonifère and the artist Christophe Terlinden, in collaboration with the Charleroi Bouwmeester and in consultation with the parents of the victims, have made it possible to build the ineffable and to enable the metamorphosis of this space. Today the space is coming back to life thanks to a memorial site, a wonderful garden, between the earth and the sky, which makes room for colour, softness and light.
▼近观花园,Close-up view to the garden © Marie-Noëlle Dailly
给予抚慰与关爱的花园 A garden that provides solicitude and concern
项目的设计者在构思和建造这个空间时采用了克制的语言,尽量为每个人感受到温暖与慰藉。同时,设计旨在让参观者从视觉的层面上去欣赏这个开阔的花园。四周围墙的高度确保了过往的行人将会与纪念场地保持一定的距离,以保持其应有的宁静与整洁。
The authors of the project have shown restraint in the way they have conceived and built this space so that everyone feels welcome, while at the same time only allowing viewers the possibility of enjoying this generous garden visually. The height of the wall surrounding the garden ensures that passers-by are kept at a distance from the memorial part of the project in order to preserve the serenity and cleanliness of the place.
▼轴测图,Axon © RESERVOIR A
丰富的象征意义 Architecture rich in symbols
起初,遇难者的父母并不希望位于杜特罗的房子被毁,他们希望将其建造成一座纪念馆。经过双方协商,最终决定拆除房屋并修建纪念花园。纪念花园受到高耸的挡土墙的保护,并不能直接进入。场地边缘的宽度保持在93厘米,在这道保护性的围墙内部,抬升的花园形成了一座坟墓的样貌。
Initially, the parents of the victims did not want the house of Dutroux to be destroyed, they wanted to turn it into a memorial. After mutual agreement, it was decided to demolish the houses to make way for a memorial garden. Protected by a high retaining wall, the memorial garden cannot be entered. The edge running around the entire perimeter of the project has a constant width of 93 cm. Beyond this protective surrounding wall, the garden rises and takes the form of a tumulus.
▼纪念花园受到高耸的挡土墙的保护,并不能直接进入,Protected by a high retaining wall, the memorial garden cannot be entered © Marie-Noëlle Dailly
砖砌挡土墙内直接嵌入了一个特制的方形壁龛,它强化了场地的纪念属性。隐蔽的壁龛与墙壁连为一体,来访者可以在此献花或点燃蜡烛。每个人都可以按照自己的想法在这里放置纪念物品。在艺术家Christophe Terlinden的提议下,纪念花园与公共空间通过既有的灯柱实现照明。灯柱在经过翻新后重新被安装在道路交叉口,散射的灯光覆盖了道路和花坛,而花园内特殊的照明设计则起到突出树木的作用。
An alcove with a specific orthogonal design has been directly integrated into the brick retaining wall. It reinforces the memorial purpose of the site. This discreet recessed element, built into the continuity of the wall, makes it possible for visitors to pay tribute, to deposit a flower or candle. Everyone is free to deposit something in a respectful manner. The memorial garden and the public space are lit by the existing lamppost based on a proposal by the artist Christophe Terlinden. The light has been renovated and reinstalled on a new post at the intersection of the roads. The orientation of the light source covers the road and the flower bed, while a specific lighting design within the garden highlights the trees.
▼方形壁龛,The alcove © Marie-Noëlle Dailly
材料的对比 Materials that produce contrasts
两截巨大的墙壁及其扶壁构成了项目的显著特征,它们确保了在拆除工程中暴露出来的墙体的稳定性。扶壁的凹陷位置与建筑边缘的转角处相连,最大程度地减少了公共空间中拐角的存在。这样的布局使两面墙体充当了花园的立面,保护着墓地和其中的茂密植被。
The project features two large sections of wall and their buttresses which ensure the stability of the party walls exposed during the demolition work. The recessed placement of the buttresses in relation to the corners at the edge of the building minimizes the presence of corners in the public space. This attention to layout gives these two walls the status of a façade in their own right that protects the densely planted tumulus.
▼白色的釉面砖墙 © Marie-Noëlle Dailly The retaining wall made of white glazed bricks
选用的材料均保持了其本来的特质。白色的釉面砖即使在阴沉的天气里也能够反射光线。地面覆盖着陶土铺路石(206 x 51 x 85 mm),与砌砖的尺寸相似,以建立和谐的联系,以及项目整体的统一性。铺路石的颜色是略带红色的褐灰色,使人联想到当地建筑的外墙。
The authors of the project chose to use the materials for what they are. In this project, the white glazed brick reflects the light, even on gloomy days. The floor covering is made of terracotta paving stones (206 x 51 x 85 mm), close to the size of the brick used for the masonry, in order to establish a link, a measure that again lends uniformity to the intervention. The colour of the paving stone used is an anthracite-brown grey with a shade of red, thus recalling the appearance of the façades of the district.
▼砌砖墙面细节,Detailed view © Marie-Noëlle Dailly
▼反光,The reflected light © Marie-Noëlle Dailly
以精致的植物改变景观 Delicate flora to change the landscape
墓地本身便是一个葱郁的空间,在不同的季节将呈现出色彩斑斓的观感。Carbonifère景观团队与沙勒罗伊Bouwmeester合作,精心挑选了种植在花园内的植物品种。白色、粉色和淡紫色的花朵铺满了绿色的“地毯”。场地中既有本地物种,也有外来品种,其中包括三棵形态各异的树木:一棵珙桐(俗称手绢树)、一棵粉色的日本山茱萸,以及一棵拉马克唐棣。花坛中种植有各种球茎植物,包括水仙和多年生植物。
The tumulus offers the inhabitants a green space, colourful vegetation throughout the year that varies with the seasons. The plant species were chosen with care by Carbonifère’s landscapers in collaboration with Charleroi Bouwmeester. White, pink and mauve flowers populate a carpet that is always green. The floral and vegetal panel includes local and more exotic species, including three trees: a Davidia involucrata (commonly known as the handkerchief tree), a pink Japanese dogwood, and a Lamarck serviceberry. The flower bed contains various bulbs, including narcissuses and perennials.
▼花园植被,以及由艺术家Christophe Terlinden创作的壁画 Plants in the garden, and the mural created by Christophe Terlinden © Marie-Noëlle Dailly
▼平面图,Plan © RESERVOIR A
▼立面图1,Elevation 1 © RESERVOIR A
▼立面图2,Elevation 2 © RESERVOIR A
PRACTICAL INFORMATION CLIENT : City of Charleroi ADRESS : Avenue de Philippeville n°124 et 128, 6001 Charleroi, Belgium ARCHITECTS : RESERVOIR A in collaboration with Charleroi Bouwmeester (CB) STABILITY : GEI LANDSCAPE DESIGNER : Carbonifère ARTIST : Christophe Terlinden TYPE : public space GROSS BUILT AREA : +/- 250m² START – DELIVERY : 01/2021 – 05/2023 PHOTOGRAPHY : Marie-Noëlle Dailly
{{item.text_origin}}



