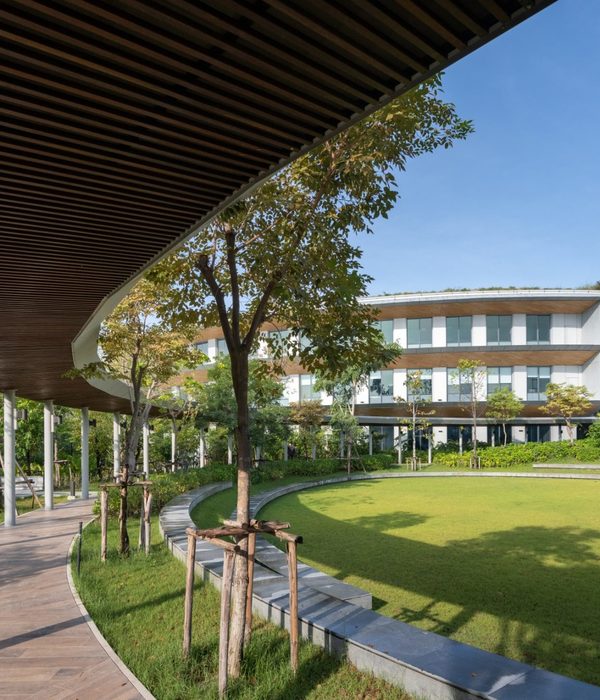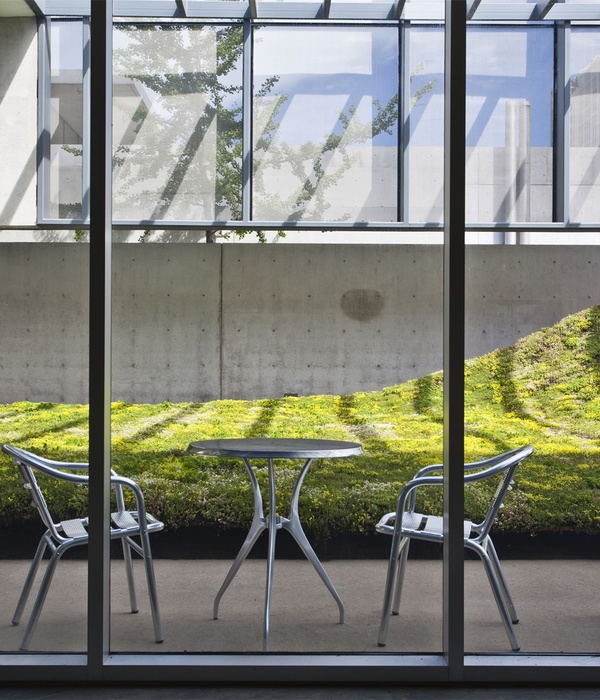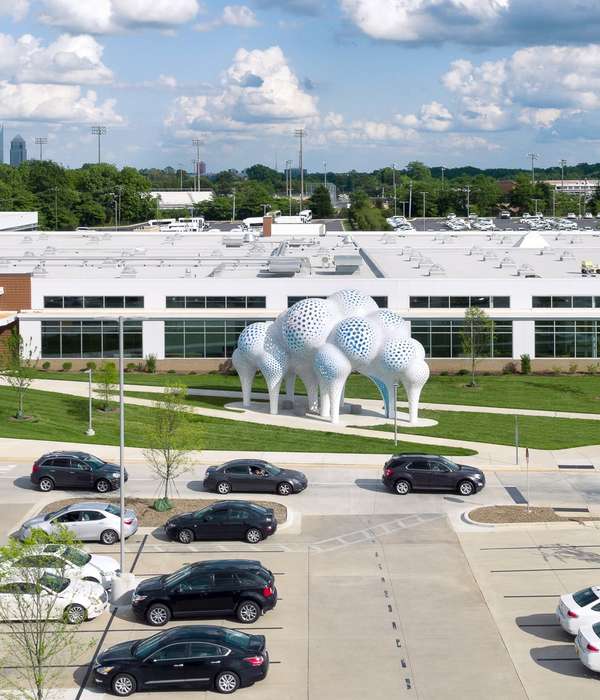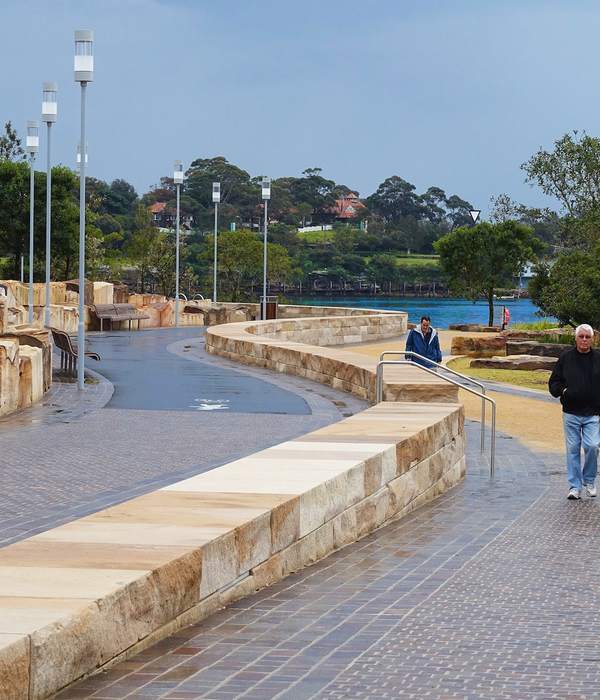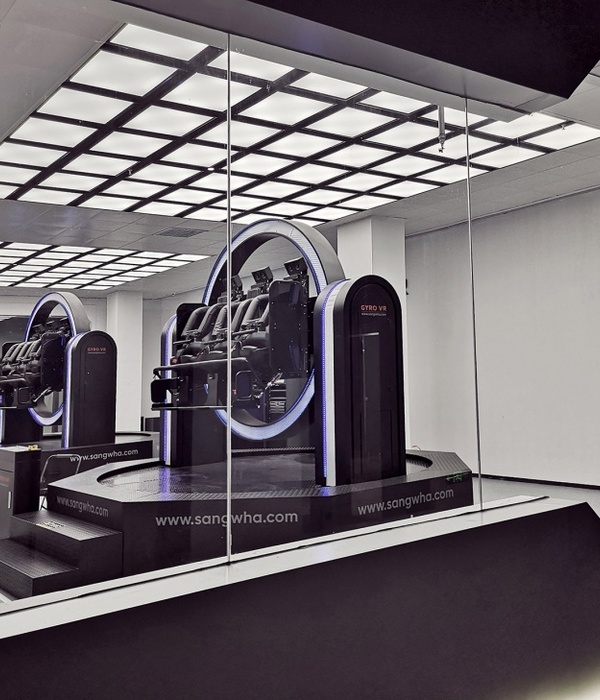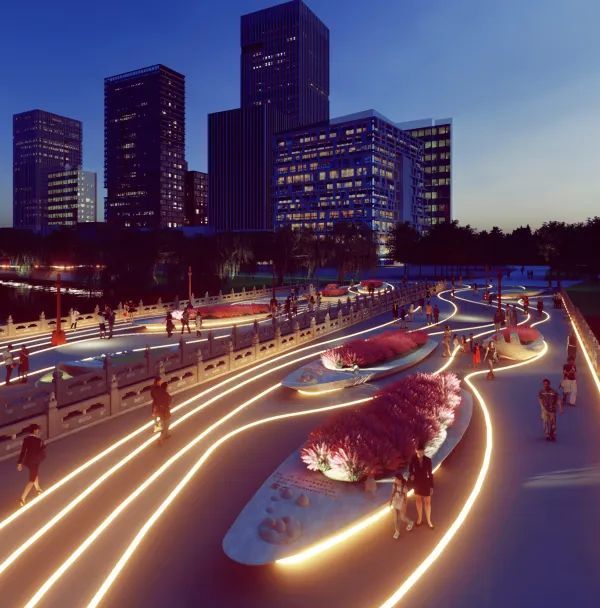Montornès del Vallès 河上新建步行桥 | 结构与景观的和谐融合
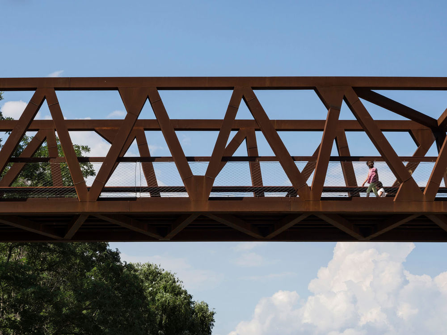
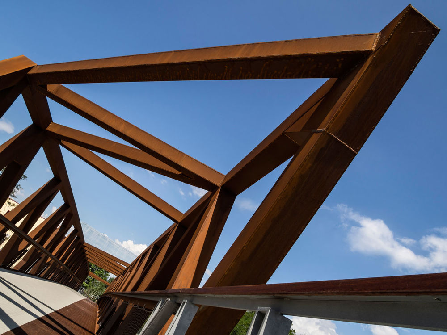
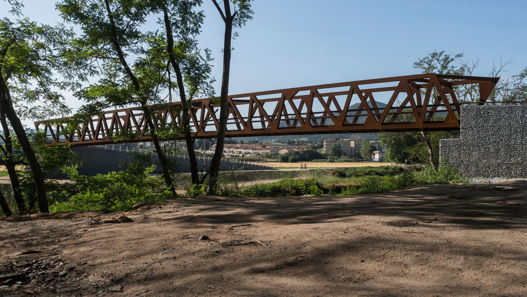
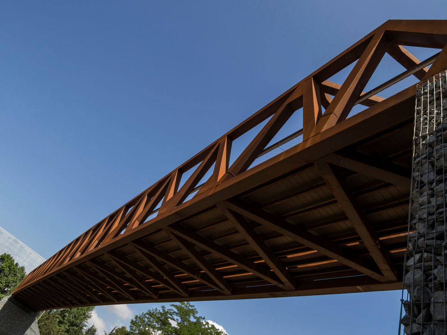
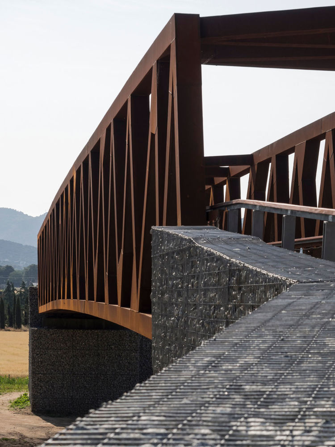
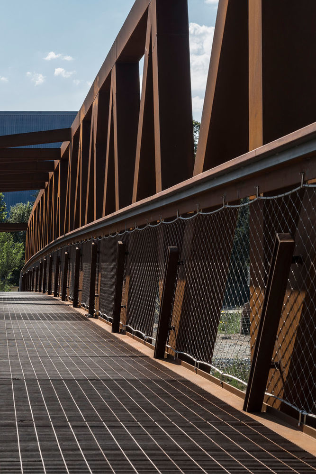

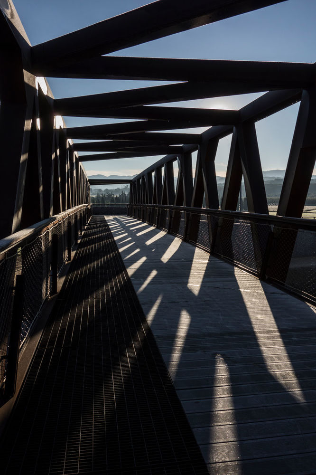
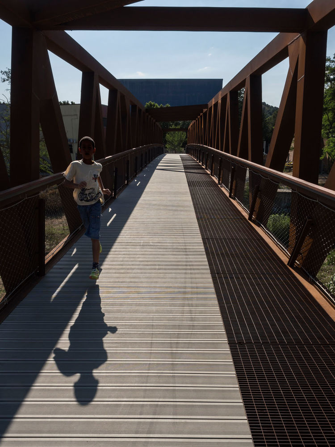
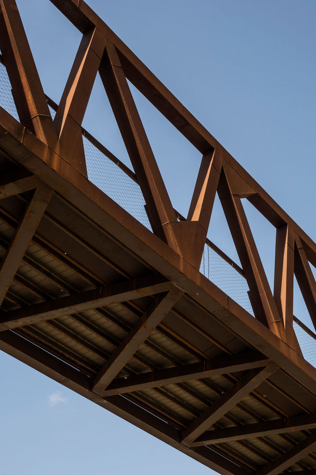
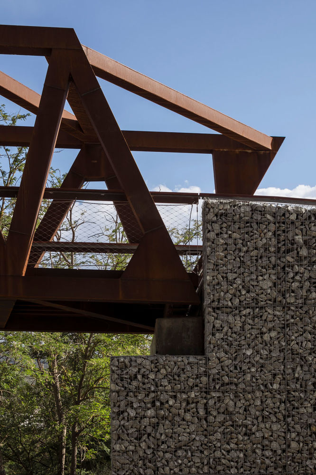
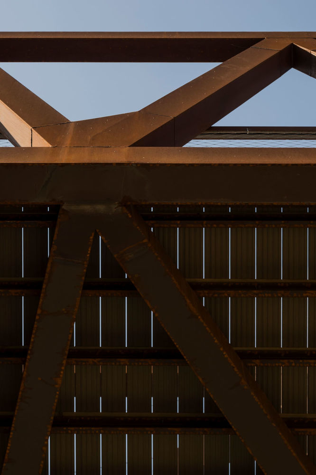
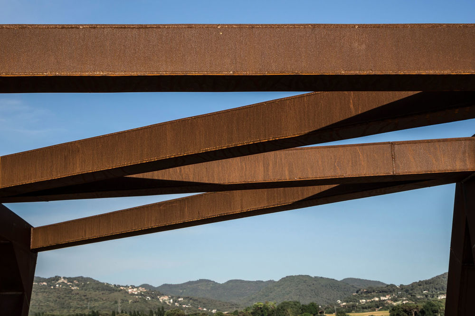

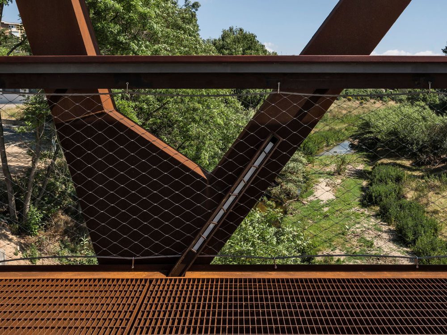
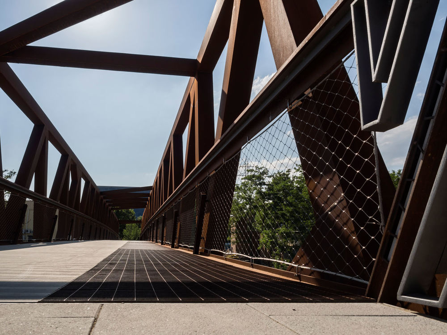
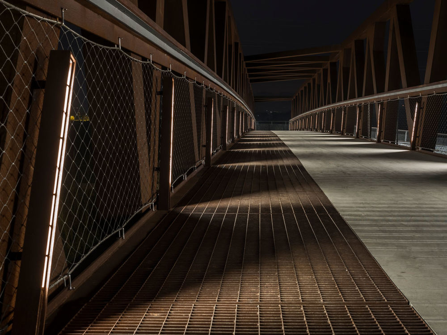
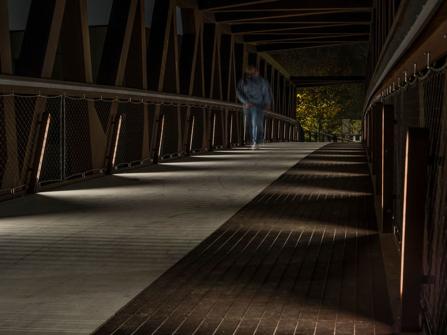
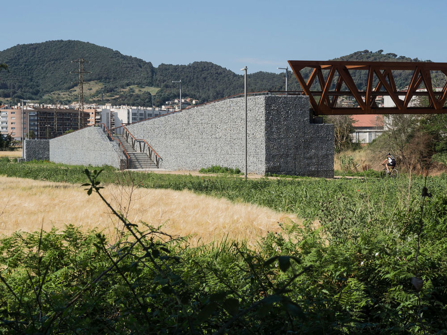
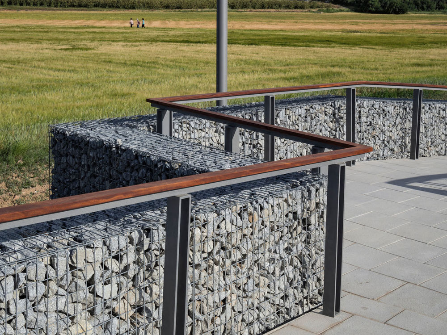
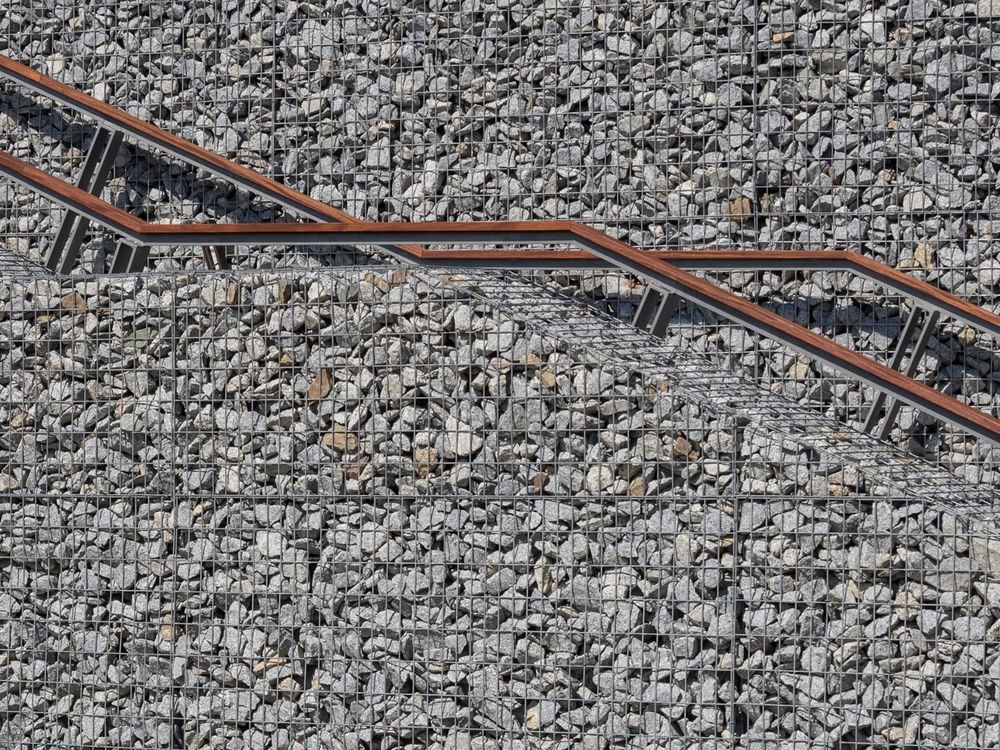
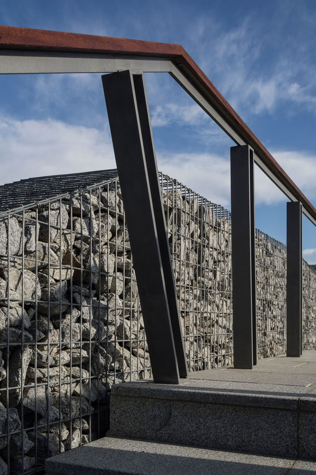
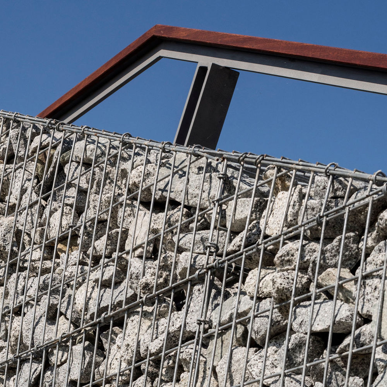
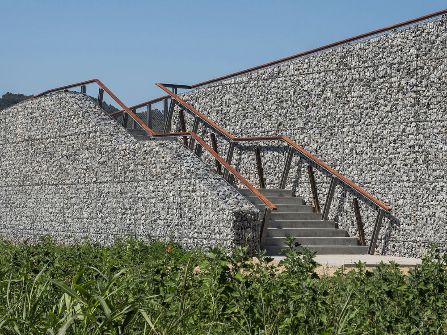
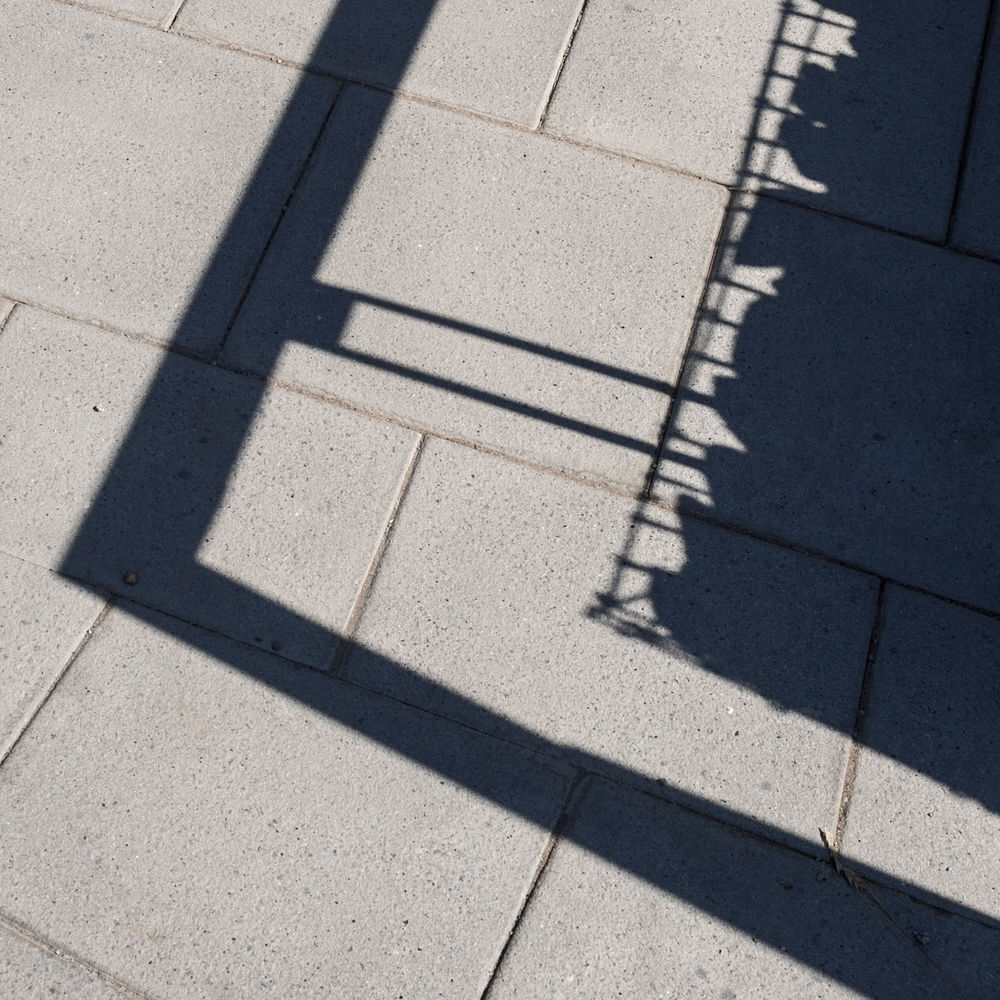
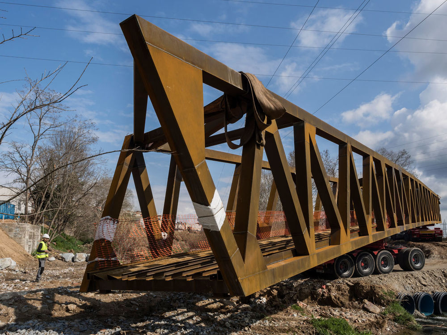
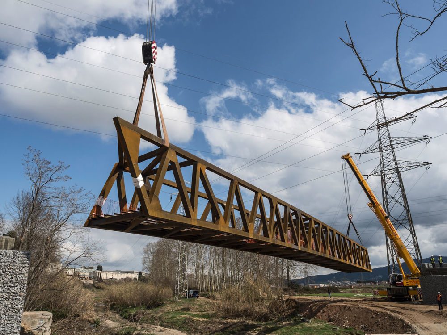
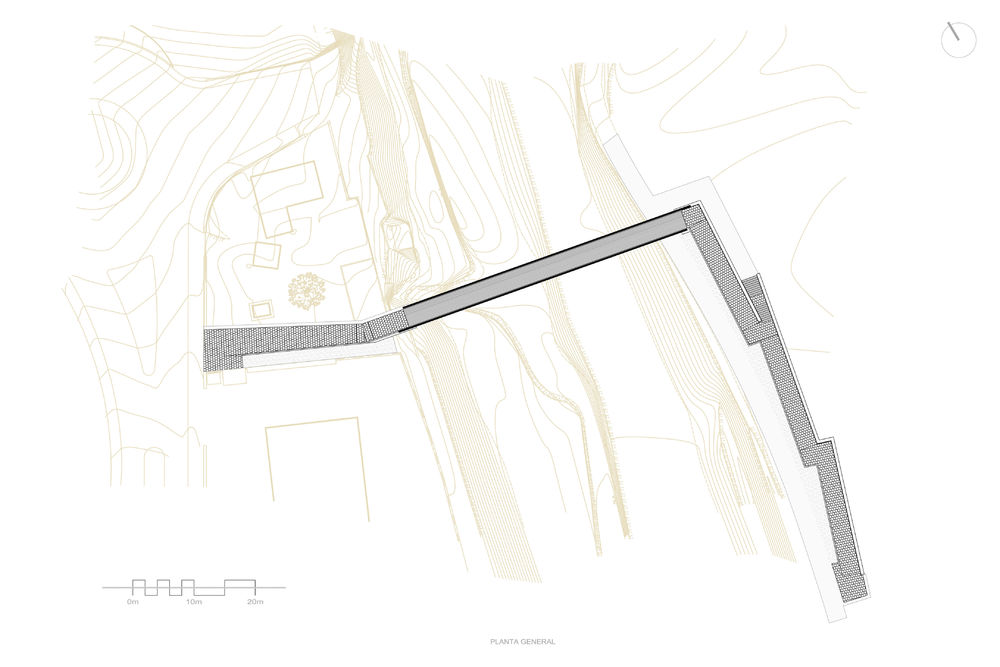

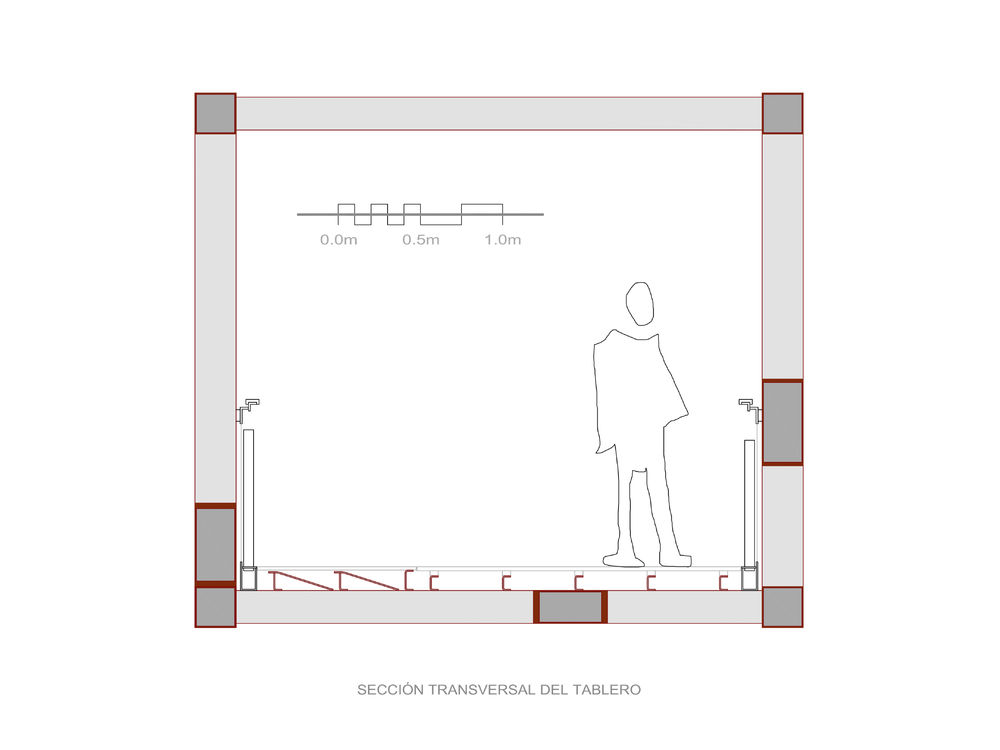
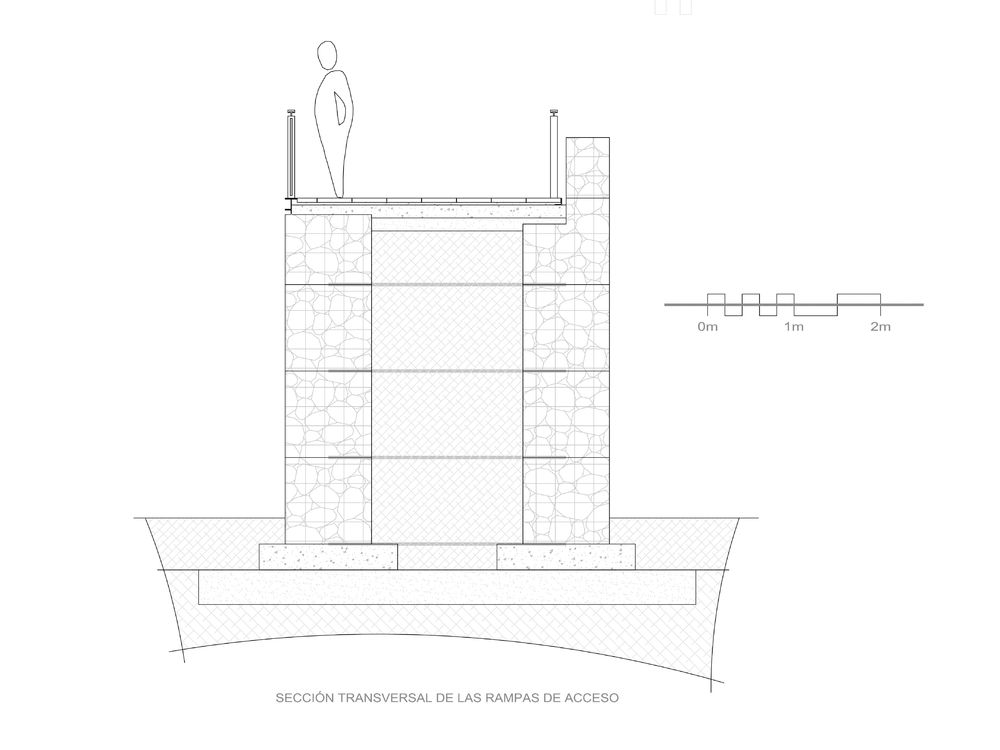
Montornès del Vallès is a municipality of 16,000 inhabitants in the metropolitan area of Barcelona. Montornès Centre is the main settlement, where most of the population —more than 12,000 inhabitants— live. However, a significant part of its residents —some 3,700— live in Montornès North, located just over a kilometre away. The two urban areas are on opposite sides of the River Mogent, which crosses the municipality from east to west. So far, there was only one bridge to cross the river. The main goal of the construction of this new footbridge was to provide a new pedestrian path to reduce the length of the displacements between these two main districts, and at the same time to offer a more friendly route for pedestrians and cyclists with a higher quality experience than the one that resulted from walking along the streets of the industrial estate that stretches between Montornès North and the old bridge over the river.
Due to the hidraulic requirements asked by the Catalan environmental agency, the main span length of the structure could not be less than 45 meters, and the lower part of the structure had to be between 3.5 and 4.0 meters above the current level of the river banks, which in turn required, in compliance with the current accessibility regulations, the construction of long ramps on both sides of the river. In addition to the hidraulic requirements, another factor that greatly conditioned the design of the project was the presence of three high-voltage overhead power lines.
Concept
In essence, the whole project consists of three large objects: the deck over the river and the two access ramps. The three elements are of a comparable size and our intention was to provide them with similar volumes but highlighting, with an appropriate choice of materials, the contrast between them.
For the main element of the project —the deck— a simple structural solution of a single 47.7 metre long span Corten steel truss girder was chosen. The proposed structure is formed by two longitudinal Warren truss girders linked together at their top and bottom flanges by horizontal Warren trusses. This cross section was conceived in such a way that most of the structural depth of the main girders is set out above the level of the deck paving. With this arrangement, it was possible to achieve the maximum clearance over the river bed with minimum height and, therefore, it allowed us to minimize the length of the approach ramps.
The depth of the girders was fixed inferiorly by the geometric limitation established by the hydraulic factors previously mentioned, and at the top by the minimum safety distance to the cables of one of the high-voltage overhead power line, which passes through the centre of the river.
The decking of the footbridge is placed over the lower horizontal truss so that the users walk inside a rectangular tubular element, with a functional width of 3.0 meters and a free height of 2.7 meters; arrangement that offers a safer feeling against the proximity of the power line cables. The choice of the truss typology provides a great transparency to the crossing and allows pedestrians to fully enjoy the views that result from the necessary elevation of the path. However, with the aim of attenuating the tunnel effect generated by this configuration, which might become somewhat claustrophobic, the upper horizontal lattice is interrupted in wide sections and appears only at its two ends and around mid-span, where, for structural reasons, is more necessary.
The Warren truss, however, is a classical structural typology that is culturally closely associated with past times. Therefore, with the intention of giving the proposal an air of modernity and accentuating an intended effect of controlled chaos, we introduced a marked irregularity to the rhythm of the truss cells of both girders.
Because it is a suburban somewhat marginal area, graffiti and other acts of vandalism are quite common. This fact totally conditioned the choice of some materials, especially the one of the retaining walls of the ramps, which, because they present vertical faces of considerable dimensions, had they presented smooth surfaces, would have been a claim and a great temptation for the warriors of the aerosol spray paint. For this reason we opted for the use of gabion walls filled with granite stone —a very common material in this area— arranged so that they also hide the concrete parapets of the abutments. This type of retaining structures presents very rough and irregular finishing surfaces, on which the painted images appear totally deformed; for this reason they are not so attractive to the graffiti vandals.
For the ramps, a zigzag configuration was proposed, taking advantage of the provision of the prescriptive level landings. Doing this way we intended to avoid the formation of long single slopes, which could therefore invite cyclists and skaters to reach too high speeds. This zigzagging arrangement also has as a result that the retaining walls adopt broken shapes that break the monotony of the long parapets that would have resulted if a more linear solution had been chosen.
The street lighting along the deck is formed by linear warm white color LED lights. These are mounted inside special Corten steel elements, which protect them from possible vandalism, and are fixed and oriented along the axis of the diagonal bars of the main trusses. During the night this arrangement provides a pleasant illumination along the footbridge and highlights the sought irregularity of the structure. Along the ramps the street lighting is solved through lampposts, also with LED technology and the same warm white color temperature.
The choice of the pavements was also made with the intention to emphasize the contrast between the deck and the approach sections. Over the footbridge, synthetic timber —made from recycled wood products that are mixed within a polymeric matrix— was chosen. This provides a warmer and more tactile feeling close to that of natural wood, without, however, the periodic maintenance the latter requires. On the other hand, along the section where the wood decking was installed, a longitudinal one meter wide strip of electrowelded Corten steel grating was placed, which provides a safer passage for the cold winter mornings, when timber becomes extremely slippery. For the ramps, a pavement of concrete slabs was built.
The final word
We believe that, although the design of this project has been strongly conditioned by the site requirements, we have achieved the goal of providing a new connection with a reduced initial investment and solutions with low costs of maintenance, without giving up providing a proposal with a careful design, which enriches the landscape quality of that river area and contributes to improve the quality of life of its users.
Concept design: Alfa Polaris, S.L. Xavier Font
Structural design: Alfa Polaris, S.L. Xavier Font, Cristina Fernández
Client: Montornès del Vallès City Council. Pere Pascual Mariné, Josep Pérez Amatller
Health and safety: Trema Projectes.Andreu Gilaberte, Àngels Salvadó
Site Supervision: Montòrnès del Vallès City Council, assisted by Alfa Polaris, S.L.
Main contractor: Excavaciones y Construcciones Benjumea, S.A. Albert Barrero Gil, Carlos Marín Suárez
Steel fabricator: Grupo Goded. Juan Rosa Hernández, Agustín Macau Farran
Gabion Walls: MUROXS. Joan Planas



