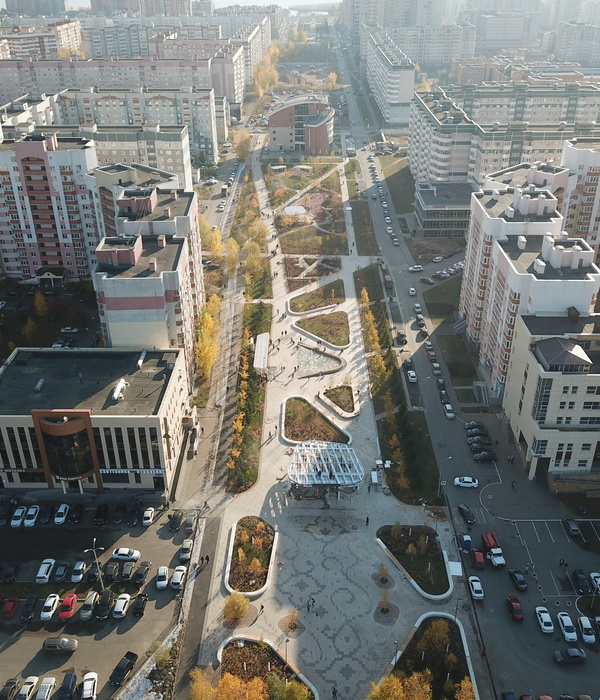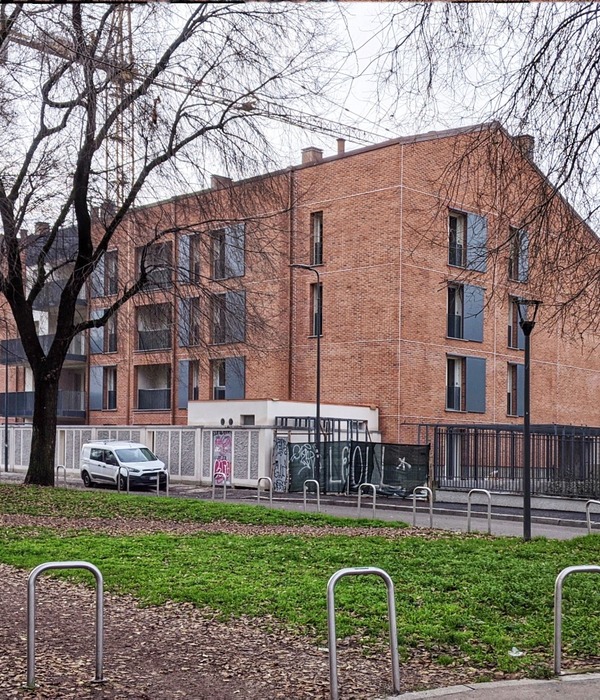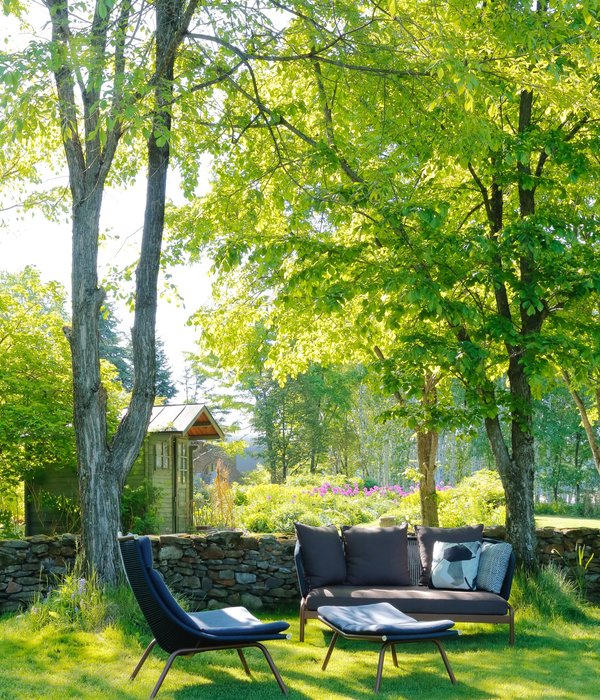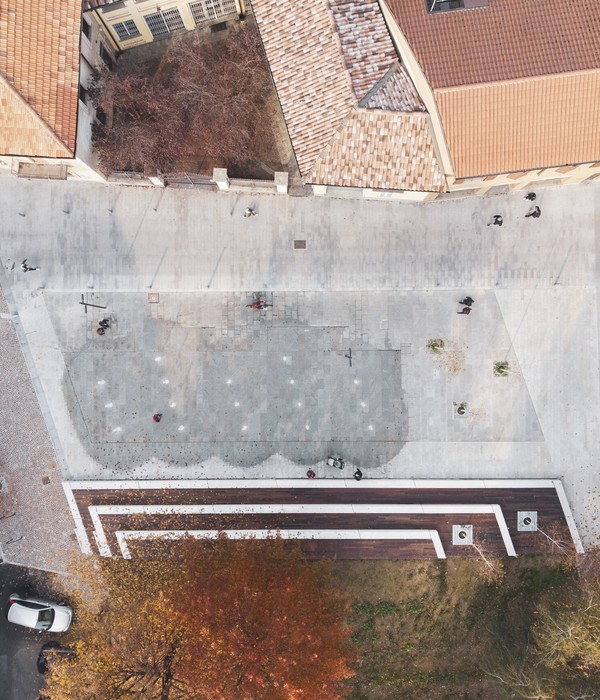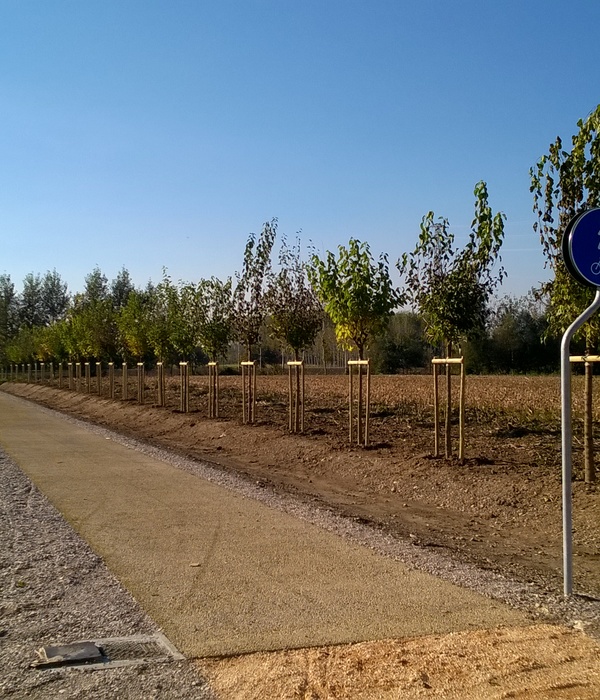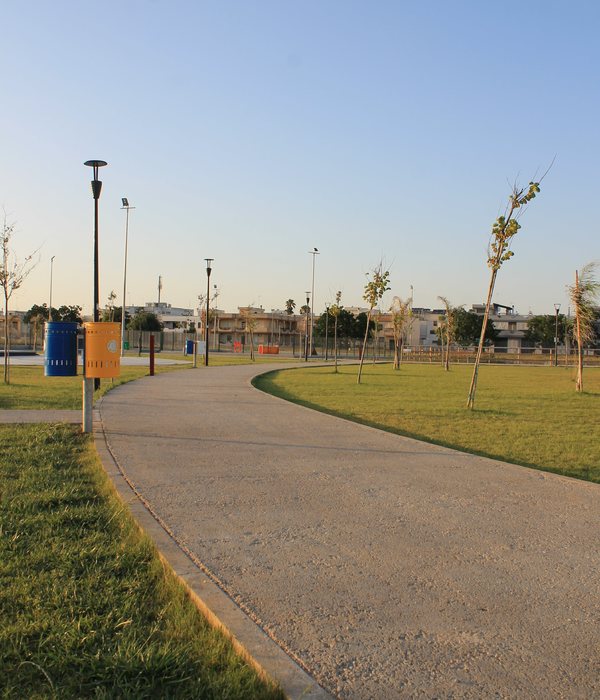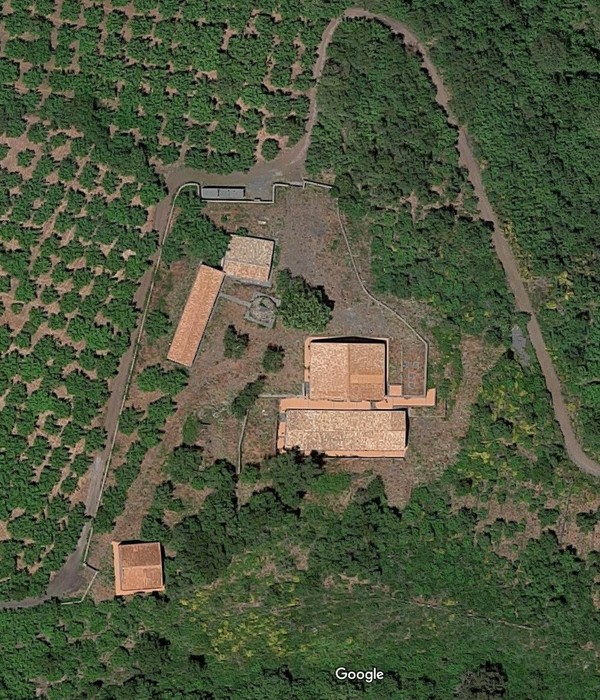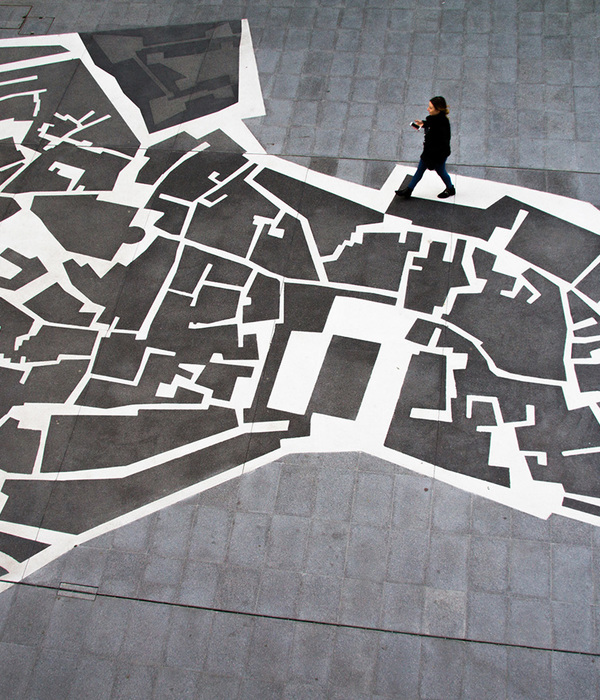- 项目名称:VR之星·虚拟现实主题乐园
- 建筑公司:博斯空间(北京)工程设计有限公司
- 设计周期:2018.3—2018.6
- 项目地址:江西省南昌市红谷滩新区九龙湖片区
- 建筑面积:10600平方米
- 摄影版权:博斯空间(北京)工程设计有限公司
- 客户:南昌虚拟现实主题乐园有限公司
- 品牌:GRG,冲孔铝板,铝合金灯带,烤漆玻璃,通电玻璃
本项目由BOSI和JIMEI GROUP领导的设计团队合作完成,VR之星·虚拟现实主题乐园属于室内娱乐空间,是全国最大即VR室内娱乐和展览展示与一体的综合空间。在这个不可逆的时代潮流中,用设计的思维解读科技、艺术和文化,让“科技·趋势·未来·生活”呈现不一样的视角。
This project is completed by a design team led by BOSI and JIMEI GROUP. VR Star Virtual Reality Theme Park is an indoor entertainment space, which is the largest comprehensive space in the country, i.e. VR indoor entertainment and exhibition. In this irreversible trend of the times, science and technology, art and culture are interpreted with design thinking so that “science and technology, trend, future and life” present different perspectives.
▼内部核心中庭空间概览,overview of the centre atrium
“一年以前,我们就在思考如何为这个星球带来一座绝无仅有、奇妙而有趣的室内乐园。我们试图使用VR在时间和空间的穿越能力,并且结合光电和建筑空间,构造了一座深度沉浸感的奇幻世界。”
“A year ago, we were thinking about how to bring a unique, wonderful and interesting indoor paradise to this planet. We tried to use VR’s ability to travel in time and space, and combined with optoelectronics and architectural space to construct a deep, immersive wonderland.”
入口|Entrance
人是衡量一切的尺度。设计师将空间节奏感作为空间设计的重要环节,利用空间尺度、光线、材质变化,为观众营造出不同的感官体验。大厅作为人群密集的流通空间,也作为室内体验的门户,是设计的重要节点,设计师将服务前台以“岛”的形式安置于大厅中央,形状如未来飞船,飞船中心设置屏幕,向过往游客传达服务信息,形式充满未来感。整体空间以白蓝灰为主色调,材质简单纯粹,细腻而富有变化,是对科技、未来、设计的解读。
Man is the measure of all things. Designers design the important parts of space with the rhythm of space. They use spatial scale, light, and material changes to create different sensory experiences for the audience. As a crowded circulation space, the hall also serves as a gateway to the indoor experience which is an important node of the design. The designer place the reception in the center of the hall in the form of an ‘island’, shaped like a future spaceship. The screen in the middle of the spaceship shows service information to passing passengers. This design is full of futuristic. The overall space is dominated by white, blue and gray. The material is simple and pure, delicate and varied. It is an interpretation of technology, the future and design.
▼入口空间-服务前台以“岛”的形式安置于大厅中央,形状如未来飞船,entrance space-reception is at the center of the hall in an ‘island’ form, shaped like a future spaceship
过渡区|Transition Zone
过渡区是连接大厅与内部空间的节点,设计师将空间的尺度缩小,力求创造一种包裹感,区别于前后两个空间,同时希望体验者穿过这个“时空隧道”,感到“豁然开朗”。
The transition zone is the node that connects the hall to the interior space. The designer narrows the scale of the space and strives to create a sense of wrapping, which is different from the two spaces before and after. At the same time, they hope that the experiencer will pass through this “space-time tunnel” and feel to enter a different world.
▼过渡区是连接大厅与内部空间的节点,the transition zone is the node that connects the hall to the interior space
中庭|Atrium
中庭区域是本次设计的重中之重,设计师将此空间定位为整个体验乐园的信息集成中心,并先后做出几版内容承载方案,是项目的点睛之笔。
The atrium is the top priority of this design. The designers design this space as the information integration center of the entire experience park, and have successively made several editions of the content displaying scheme, which is the crowning touch of the project.
▼主题设定原则,theme principle
原场地层高较低,狭窄、压抑,柱网结构复杂且不易拆除。设计师与结构师在进行大量测算模拟后,将三层楼板打通,巧妙利用现场柱位,创造出现令人惊叹的视觉空间感受。对于整体空间来讲,既可以体现设备的科技之美,观众又能够通过明确的线条,体验到来自设计工作者的力量。
The original site had a low floor height which is narrow and depressive. The column grid structure was complex and difficult to dismantle. After a large number of calculations and simulations, the designers and architects opened up the three-story floor and used the on-site column to create a stunning visual space experience. For the overall space, it can reflect the beauty of the technology of the equipment, and the audience can experience the power from the design workers through clear lines.
▼结构分析,structure analysis
中庭贯穿三层空间,如同未来空间基站,以通电玻璃为主要媒介,除了对整个空间的科技氛围进行渲染外,还承载南昌文化虚拟印象展现、场内游乐竞赛实时排名榜单宣告,以及在项目正式对外运营后,将对观众头像进行采集融合展示,且通过定位捕捉技术,每一位到达中庭的体验者,都可与之产生互动。
The atrium runs through three layers of space, like the future space station. In this area, electric switchable glasses as the main medium are used to, not only render the technological atmosphere of the entire space, but also carry the cultural display of Nanchang, the real-time rank of on-site games. After the park is opened to the public, the atrium will also be the information collection station to obtain audiences’ avatars and build a personal identity for them. With the location-based technology, every audience visiting the atrium can interact with the display on the electric switchable glasses.
▼中庭如同未来空间基站,以通电玻璃为主要媒介,the atrium looks like the future space station and electric switchable glasses are the main medium
VR娱乐区|VR entertainment area
VR STAR PARK 并不是单纯意义上的游乐园,也区别于传统的展示空间,更不是一个设备综合展会,它要求多领域、跨专业的融合,而且,在业界没有成功案例可寻。每台设备都有自己完整独特的主题,是单独存在的个体,设计师要做的恰恰是将这些风格迥异、主题多样的设备集合在一起,以理性的空间逻辑,调动观众感性的情绪节奏,从而达到空间与体验的高度融合。
VR STAR PARK is not a simple indoor amusement park. It is also different from the traditional exhibition space. It is not a comprehensive equipment exhibition. It also requires multi-disciplinary integration. Moreover, there were no successful cases in the industry before. Each device has its own unique theme, and is a separate entity. What designers need to do is to bring together these devices with different styles and diverse themes, and to mobilize the emotional rhythm of the audience with rational spatial logic, thereby achieving a high degree of integration of space and experience.
▼娱乐空间,entertainment area
▼每台设备都有自己完整独特的主题,是单独存在的个体,each device has its own unique theme, and is a separate entity
▼VR STAR PARK 并不是单纯意义上的游乐园,它要求多领域、跨专业的融合,VR STAR PARK is not a simple indoor amusement park and it requires multi-disciplinary integration
▼设计师将这些风格迥异、主题多样的设备集合在一起,what designers need to do is to bring together these devices with different styles and diverse themes
▼设计借助理性的空间逻辑,调动观众感性的情绪节奏,从而达到空间与体验的高度融合,the design mobilizes the emotional rhythm of the audience with rational spatial logic, thereby achieving a high degree of integration of space and experience
▼大厅效果图,rendering of the entrance hall
▼中庭效果图,rendering of the atrium
▼平面图,plan
▼剖面图,section
项目名称:VR之星·虚拟现实主题乐园
建筑公司:博斯空间(北京)工程设计有限公司
设计周期:2018.3—2018.6
建造周期:2018.7—2018.10
主创及设计团队:方伦磊(艺术总监),肖烨(创意总监),赵同庆(设计总监),石雅文(设计总监);秦晓霞,李卓然,李文钊,苏畅,郑鑫,蔡柳泉
项目地址:江西省南昌市红谷滩新区九龙湖片区
南昌VR产业基地中心2号裙楼
建筑面积:10600平方米
摄影版权:博斯空间(北京)工程设计有限公司
合作方:广东省集美设计工程有限公司
客户:南昌虚拟现实主题乐园有限公司
品牌:GRG,冲孔铝板,铝合金灯带,烤漆玻璃,通电玻璃
文案 :周丽娟
Project name: VR STAR PARK
Company: Bosi Space Design (Beijing) Co.,Ltd
Designed from March 2018 to Jun 2018
Constructed from Jul 2018 to Oct 2018
Leader designer & Team: Fang Lunlei – Art Director, Xiao Ye – Creative Director, Zhao Tongqing – Design Director, Shi Yawen – Design Director; Qinxiaoxia, Lizhuoran, Liwenzhao, Suchang, Zhengxing, Cailiuquan
Project location: Nanchang, Jiangxi Province
Gross Built Area (square meters): 10600
Photo credits: Bosi Space Design (Beijing) Co.,Ltd
Partners: JIMEI GROUP
Clients: Nanchang VR Park co.,Ltd
Products used in the projrct: GRG, Punched Aluminum Plate, Aluminum Lamp Strip, Painted Glass, Electric Glass
Copywriting:Zhoulijuan
{{item.text_origin}}

