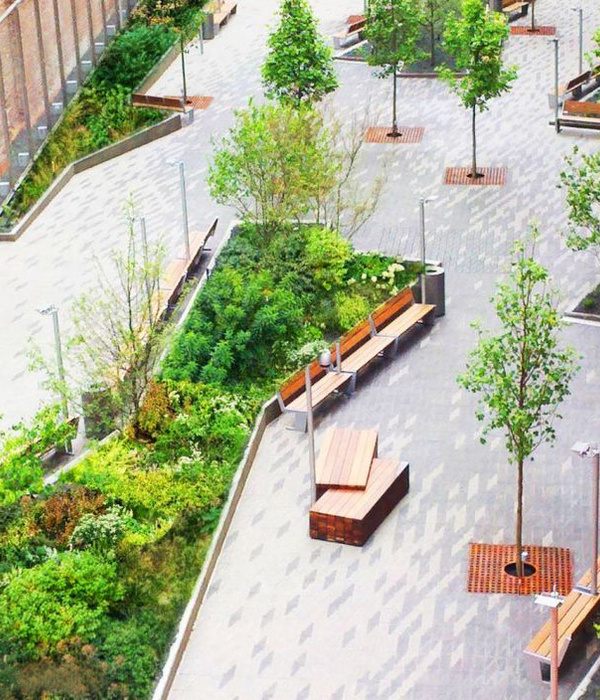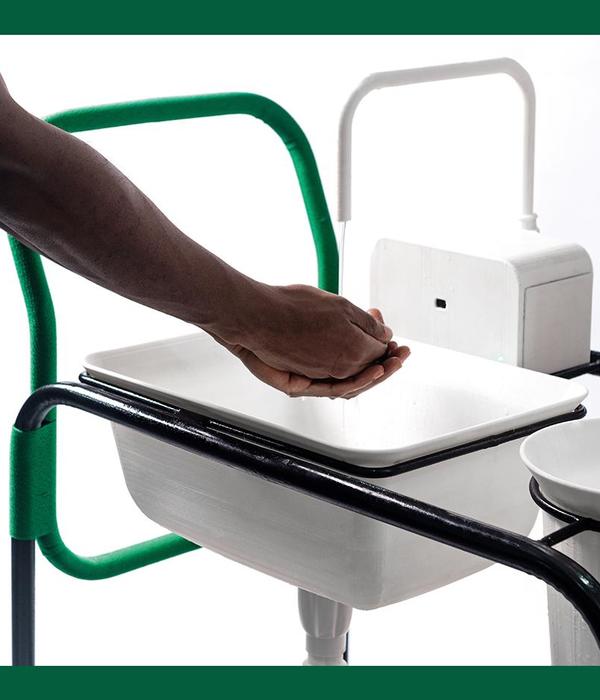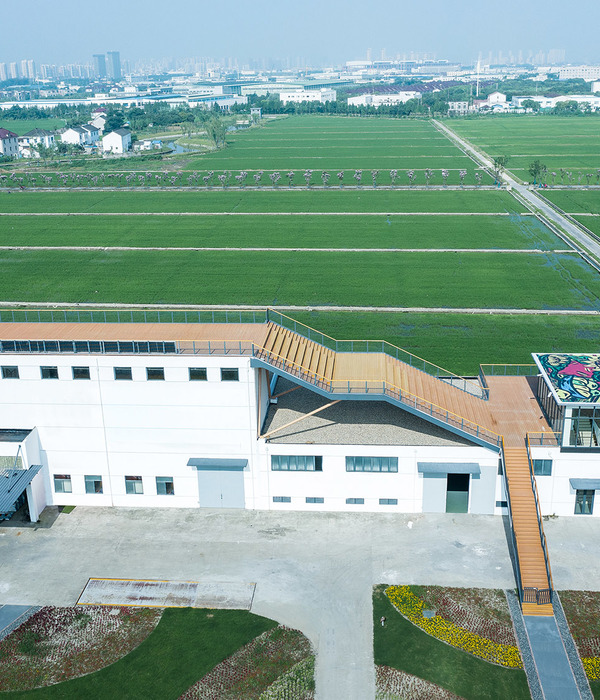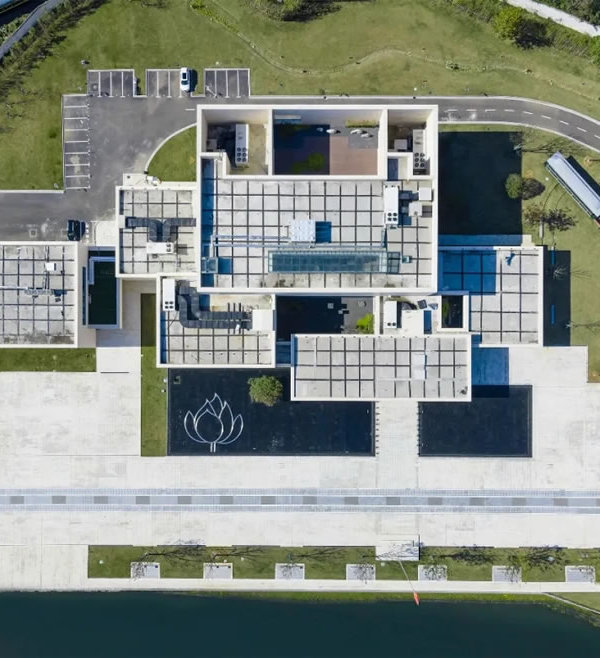- 项目名称:昆明池云汉广场及云汉商业街一期景观提升设计项目
- 项目位置:中国陕西省西安市西咸新区沣东新城
- 设计时间:2017.5——2018.9
- 项目规模:105800㎡(含云汉广场,云汉商业街一期)
- 项目状态:已建成
- 项目业主:昆明池投资开发有限公司
- 建筑设计团队:刘斌,刘雨夏,马宁,唐蕴桐,张彬
- 景观施工:中国建筑第一工程局有限公司
- 摄影版权:昆明池投资开发有限公司,叁山影像,佟阳
昆明池,位于今西安市沣东新城沣水与潏水之间。《汉书·武帝纪》记载:“《西南夷传》有越嶲、昆明国,有滇池,方三百里。汉使求身毒国,而为昆明所闭。今欲伐之,故作昆明池象之,以习水战。在长安西南,周回四十里。”
Kunming Pond is l0cated between Feng River and Yu River in the Fengdong New City, Xi’an. It is recorded in Book of the Han Dynasty: During the Emperor Wu of Han Years that “Based on Biography of Southwest Barbarians, Dian Lake in Yuexi County, Kunming Kingdom covers the area of over 300 square kilometers. Han Envoy intended to travel to Shendu Kingdom but was impeded by Kunming. Therefore, the Emperor decided to conquer Kunming. He made a pool named Kunming Pond similar with Dian Chi at 40 km southwest to Chang’an to allow soldiers to practice battles in the water.”
▼项目外观,external view of the project ©叁山影像
作为当时史无前例的水利工程,昆明池的诞生,作为国之命脉所系,被赋予平定天下、交通外邦之神圣使命。经历沧海桑田,昆明池共存世960余年,成为历史留给长安古都惊鸿一瞥的涟漪。而今重生,正是当今中国对西汉王朝之璀璨岁月的余波回溯。
As the unprecedented water conservancy project at that time, the birth of Kunming Pond, as the lifeblood of the country, was given the sacred mission of pacifying the world and connecting foreign nations.Throughout vicissitudes of time, Kunming Pond has existed for more than 960 years, becoming a ripple left by history of the ancient capital Chang’an. Now, its rebirth is the retrogression of the glorious years of the Western Han Dynasty in China today.
▼昆明池与其他湖水尺度对比,contrast between Kunming Pond and other lakes ©中国建筑西北设计研究院
重新呈现在世人眼前的昆明池景区,以云汉商业街主轴广场作为其前导空间,乘风破浪汉武雕塑为核心主景,文武群将环绕两侧,共同矗立于战船之上。地面经纬纵横,寓意汉武帝乘风破浪、平治天下的雄心壮志。
▼项目鸟瞰,汉武雕塑立于广场中央,aerial view of the plaza, the Sculpture of Emperor Wu of Han stands in the center of the project ©叁山影像
The Kunming Pond Scenic Area re-presented in front of the world takes the principal-axis plaza of Yunhan Commercial Street as its leading space, and the Sculpture of Emperor Wu of Han, Sailing Against Wind and Waves as the core main scene. On the sculpture, Emperor Wu stands upright on the warship surrounded by civil and military officials. The latitude and longitude crossed on the ground implies the emperor’s ambition to ride the wind and waves and to rule the world.
▼昆明池开园盛况,view of the plaza when it was initiated ©昆明池投资开发有限公司
为展现西汉王朝的雄浑气魄,景观空间的打造,以半径长达130M的仪式性广场作为汉武帝主雕的最佳展现界面。设计以“琉璃波面月笼烟”的广场主体,以水纹铺装与水景薄浪两者衔接,营造战船出海的恢弘气度。
In order to present the majesty of the Western Han Dynasty, a ceremonial plaza with a radius of 130M was used as the best display interface for the main sculpture of Emperor Wu in our creation of the landscape space. The main body of the plaza designed with “glazed wave surface covered in silky mist” connects water pattern paving and water waves, creating the magnificence of warships going out to sea.
▼从广场看向雕塑,view to the sculpture from the plaza ©叁山影像
▼恢弘的雕塑立于简洁的地面上,the grand sculpture contrasts with the concise ground paving ©叁山影像
云汉广场极致简洁,以期最大限度凸显主景雕塑的震撼形象。而与大道至简的整体界面形成强烈反差的,正是本次设计过程中对于“琉璃波面”做法的反复推敲。
With an expectation to highlight the stunning image of the main sculpture, Yunhan Plaza is extremely concise. The strong contrast with the overall interface was inspired from the repeated deliberation of the “glazed wave surface” approach in this design process.
▼夜景,突显主景雕塑的震撼,night view, underline the stunning image of the main sculpture ©叁山影像,昆明池投资开发有限公司
细者,小也;节者,单位、要点也。细节,即为“细小的环节和情节”。设计团队在深化设计阶段,对于如何体现波面的舒展优美,进行了多次试验与探讨,并反复尝试了市面上常见的各种曲线铺装方式,对于各种铺装材料、颜色配比、切割方式的多种组合均进行了打板试铺。
Details means minor key points, in other words, each link and each setting. In the design deepening phase, the design team conducted many experiments and discussions around how to reflect the beautiful stretch of the wave surface, and repeatedly tested various curve pavement methods common on the market. A variety of combinations of methods have been tried out.
▼铺装打版推敲,analysis of the paving ©中国建筑西北设计研究院
▼铺装施工过程,paving construction process ©中国建筑西北设计研究院
▼完成后的水纹铺装实景,waved texture of the paving after completion ©叁山影像
同时,为呈现具有延展性的“琉璃波”,衔接水景与铺装这一动一静两种质感,在水景的塑造中推敲边界的处理手法,甚至细节的倒角角度与界面宽度,保证游览的安全性与体验的舒适性。最终呈现出薄浪拍岸纹理细致、余波荡漾的闲适画面,令游客流连忘返,又不喧宾夺主的广场空间。
Meanwhile, in order to present the malleable “glazed waves” and connect different textures of water (dynamic) and paving (static), and method of coping with their boundary is carefully considered during the shaping of the water landscape. Even the details of the chamfer angle and the width of the interface are designed to ensure tourist safety and experience comfort. In the end, a pleasing image with defined textures of the thin waves is presented, which will make tourists enjoy themselves on the plaza area without distracting the other scenery setting.
▼水景结构分析,structure analysis of the waterscape ©中国建筑西北设计研究院
▼水景施工过程,construction process of the waterscape ©中国建筑西北设计研究院
▼完成后的水景,waterscape after completion ©佟阳
细节通常藏得很深,并不是每一位游客都会注意到脚下的铺装与水景的细节,但对于设计师来说:每剥开一层设计的细节,就有一段新的“发现”会呈现出来。设计师若能一层一层“剥”下去,即使表面是极致的简约,也能读出无限的余韵。
The details are usually deep concealed. Not every tourist can notice the details of the paving and water scenery under their feet. However, for the designers: every time a layer of design details is peeled off, a new “discovery” journey awaits. If the designer can constantly “peel” layer by layer, infinite lingering charm can be interpreted even with extremely simple presentation.
▼广场为人们提供自然的休憩场所,the plaza offers natural resting space for people ©叁山影像
▼广场边的商业街,commercial area on one side of the plaza ©叁山影像
▼商业建筑内部空间简洁现代,simple and modern interior space of the commercial buildings ©叁山影像
项目名称:昆明池云汉广场及云汉商业街一期景观提升设计项目 项目位置:中国陕西省西安市西咸新区沣东新城 设计时间:2017.5——2018.9 项目规模:105800㎡(含云汉广场、云汉商业街一期) 项目状态:已建成 项目业主:昆明池投资开发有限公司 建筑方案设计、深化及施工图设计:中国建筑西北设计研究院——第一建筑设计研究院,第十二设计所 建筑设计团队:刘斌,刘雨夏,马宁,唐蕴桐,张彬 景观方案设计、深化及施工图设计单位:中国建筑西北设计研究院——建筑装饰与环境艺术工程设计研究院 景观设计团队:佟阳、赵强、程璇、夏飞、刘钰昀、张艺馨、赵晓静、郭文昊、任紫嫣、邹林谕、雷思聪、王洁珏、吴雨尧、巩得强、白东昊、武越、闫更 项目其他专业:张军(水)、赵凤霞(水)、贺鹏鹏(水)、查波(电)、王晨(电)、吕云星(电) 雕塑设计及概念设计单位:中央美术学院 雕塑设计及概念设计团队:张伟、胡泉纯 景观施工:中国建筑第一工程局有限公司 摄影版权:昆明池投资开发有限公司、叁山影像、佟阳
PROJECTNAME: Landscape improvement design project of Yunhan Plaza and Yunhan Commercial Street Phase I at Kunming Pond PROJECTLOCATION: Xixian New Area/XI’AN/SHAANXI PROJECTYEAR: 2017.5——2018.9 PROJECTSIZE: 105800 m2 PROJECTSTATE: Completed PROJECTOWNER: Kunming pool Investment Development Co., Ltd ARCHITECTURAL DESIGN: China Northwest Architecture Design And Research Institute Co.Ltd-The 12th Design Institute ARCHITECTURAL DESIGN TEAM: Liu Bin, Liu Yuxia ,Ma Ning, Tang Yuntong, Zhang Bin LANDSCAPE DESIGN: China Northwest Architecture Design And Research Institute Co.Ltd-ADEA LANDSCAPE DESIGN TEAM: Tong Yang, Zhao Qiang,Cheng Xuan,Xia Fei, Liu Yuyun, Zhang Yixin, Zhao Xiaojing,Guo Wenhao,Ren Ziyan, Zou Linyu, Lei Sicong, Wang Jiejue,Wu Yuyao,Gong Deqiang,Bai Donghao, Wu Yue, Yan Geng OTHER PROFESSIONAL TEAMS: Zhang Jun, Zhao Fengxia, He Pengpeng, Zha Bo, Wang Chen, Lv Xingyun SCULPTURE DESIGN and CONCEPT DESIGN: Central Academy of Fine Arts SCULPTURE DESIGN TEAM: Zhang Wei, Hu Quanchun LANDSCAPE CONSTRUCTION TEAM: China Construction first Engingeering Division.corp.ltd
{{item.text_origin}}












