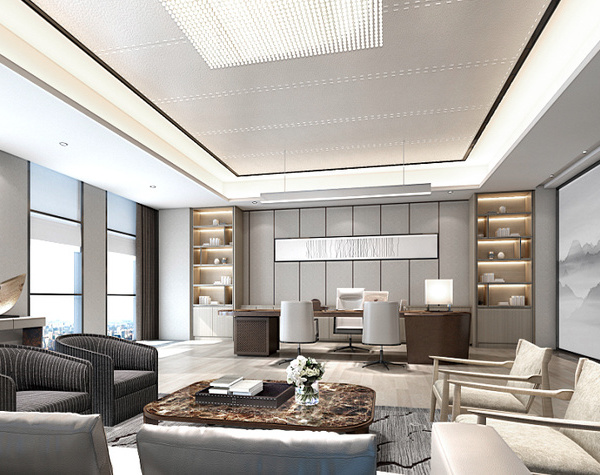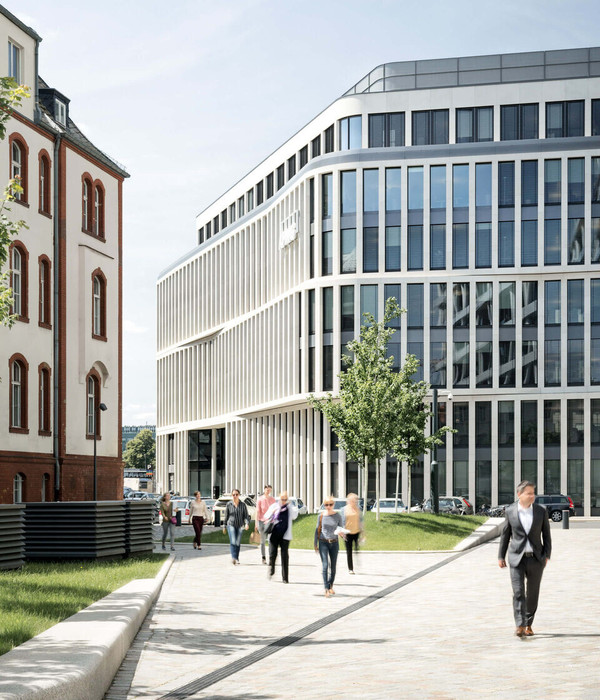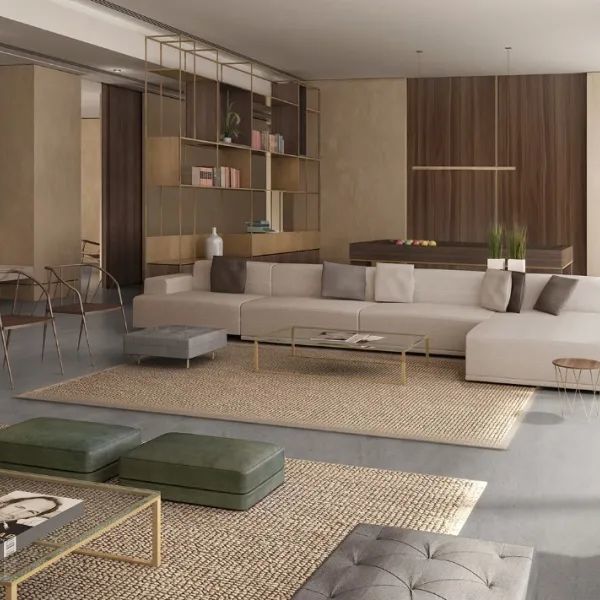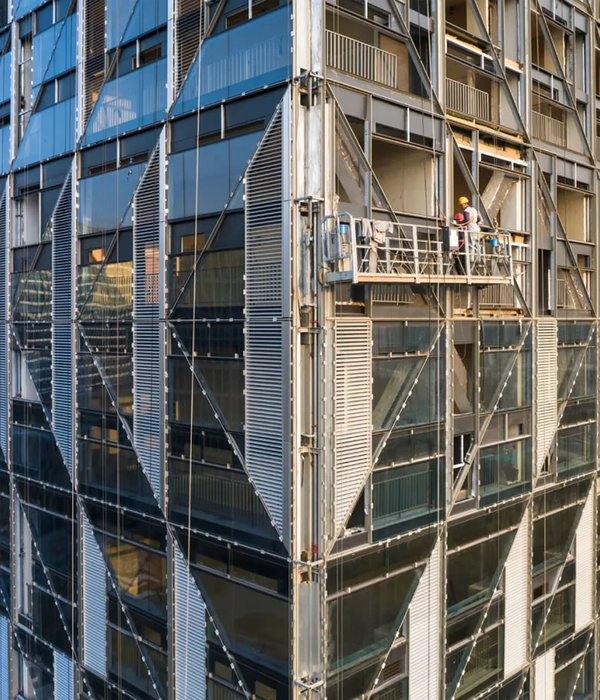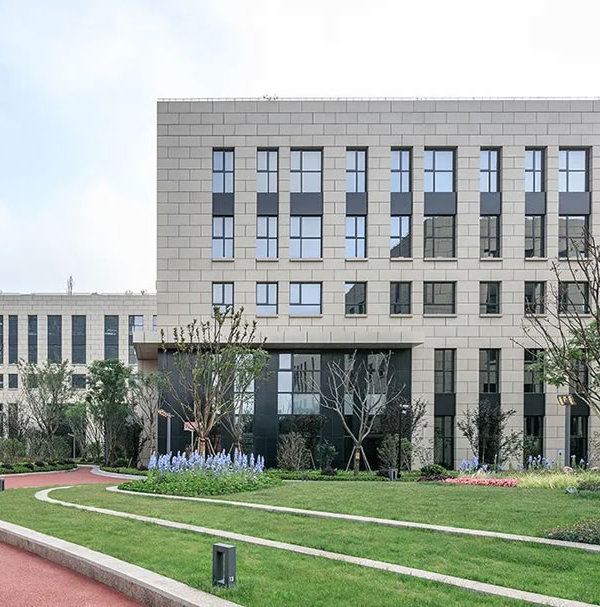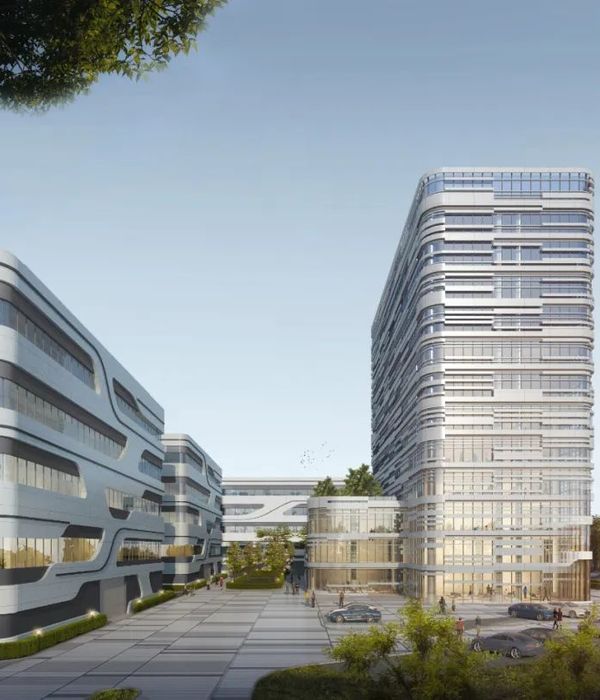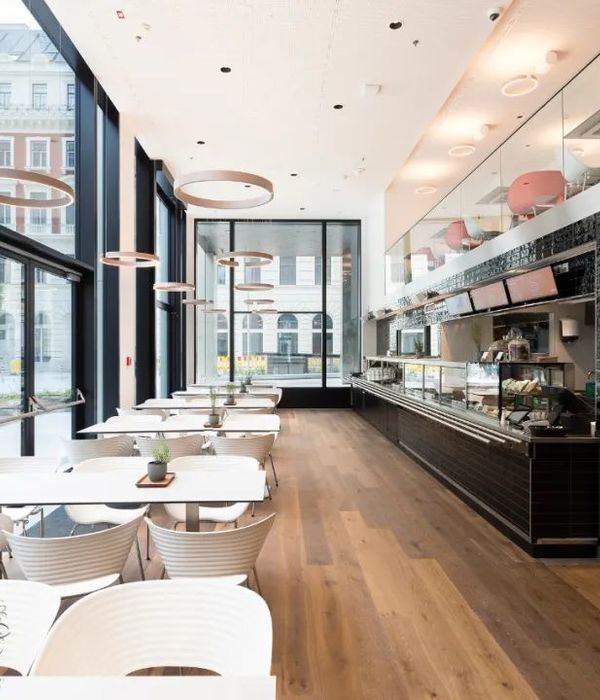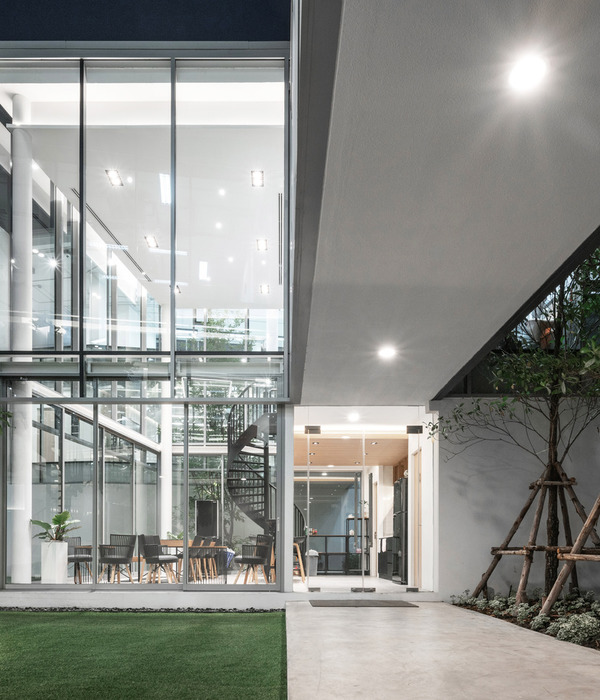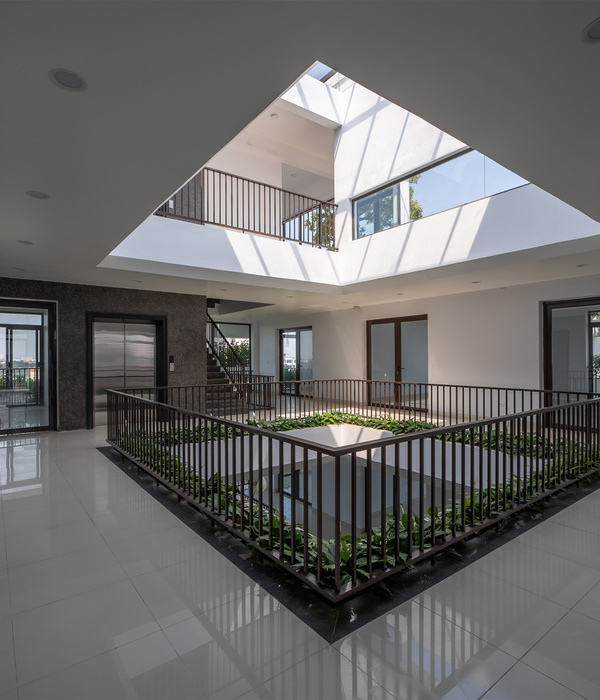In around the old monastery complex, there is a hairdresser, a gas station and the former monastery bakery. The village consists of about 300 houses, divided into two quarters. In the center sits the large, empty monastery complex. “Das Haus mit einem Pfeiler” stands at the end of a wide neighborhood street and is built over-corner to an existing house from the 1980s.
The shape of the new building is determined by the precise articulation of the concrete walls. They give the house a light, hospitable grace. The division of the standing formwork pattern was determined by the craftsman and decorates the building. In front of the house, facing the neighborhood stands a concrete pillar. Due to the setback basis and the capital, it has a convex appearance. The visual presence of the pillar is more important than its static function. It creates space and forms a visual boundary between the private front space of the house and the public space of the neighborhood.
A small concrete staircase leads from the entrance hall, located in the existing building, to the newly built spaces. The three concrete steps mediate between old and new, light and dark, coming and going.
The interior spaces of the one-story addition are opened on three sides across corners of the building. The openings connect the interior spaces to the immediate spaces around the neighborhood. Thus, the kitchen connects to the neighborhood street and the bedroom to the garden. The corner window in the living room is directed past the neighbor to the Jura Mountains, which can be seen in the distance. A large central opening connects the living room and the terrace.
The traditional spatial concept of floor, wall, and ceiling is dissolved in the interior of the house. Blue and beige colored surfaces, as well as the black-stained wooden floor, are freely arranged. This creates a dynamic, situational spatial effect.
{{item.text_origin}}

