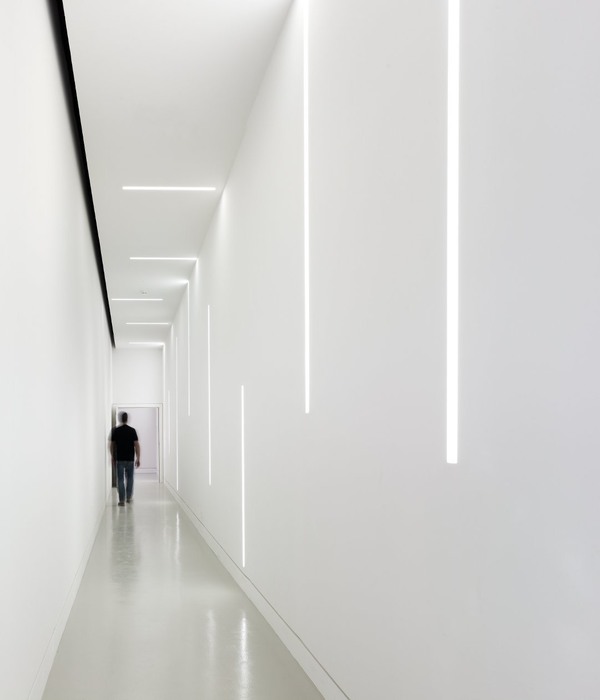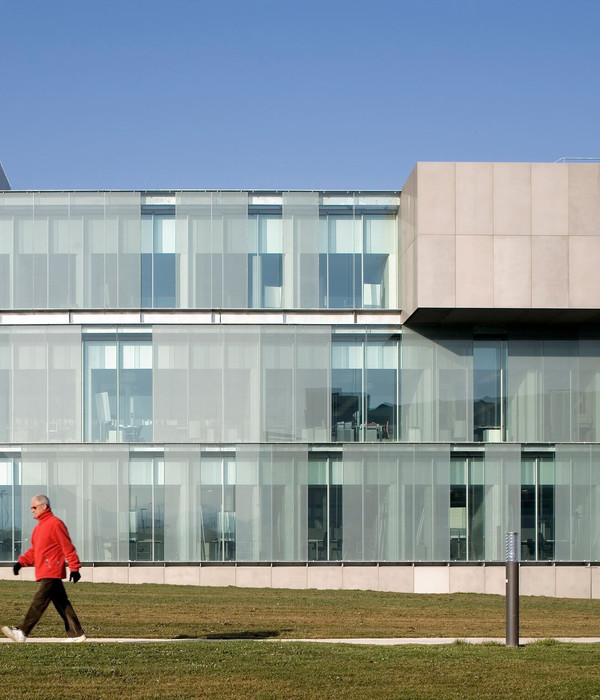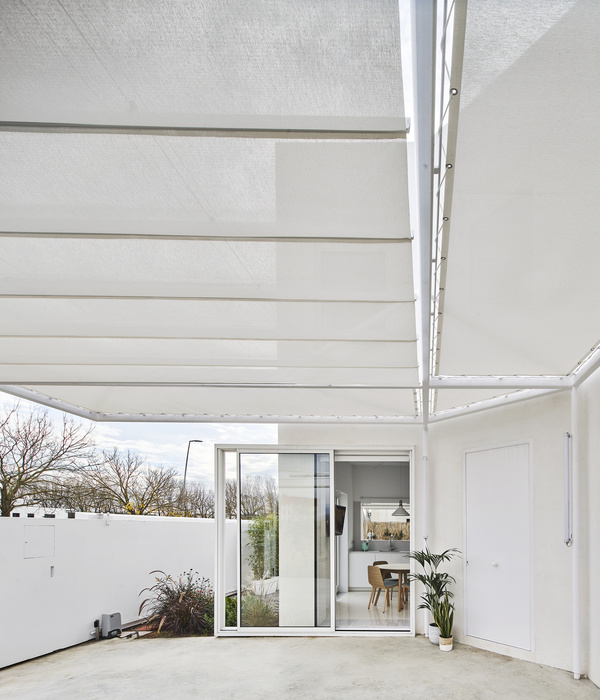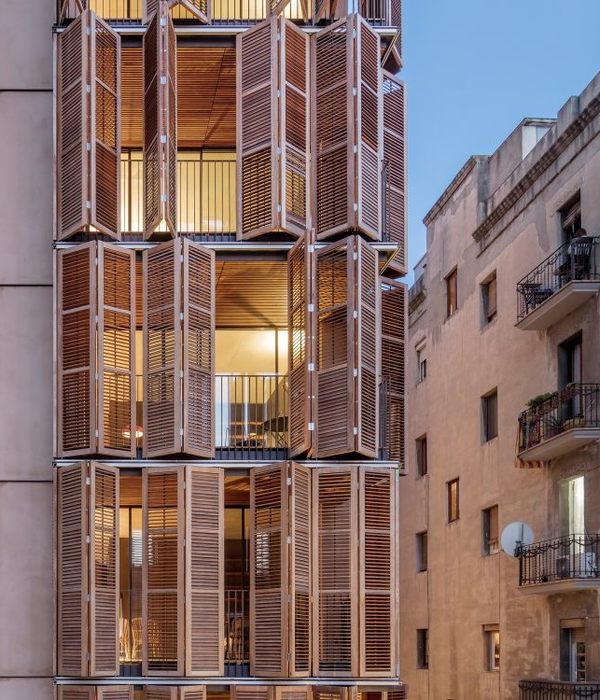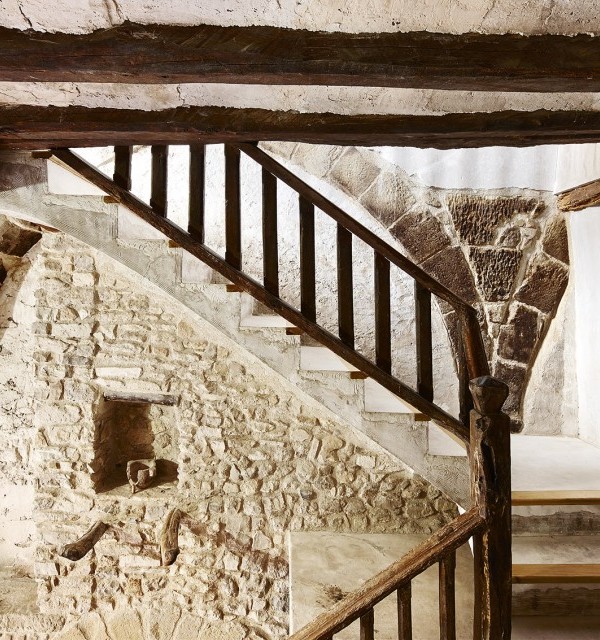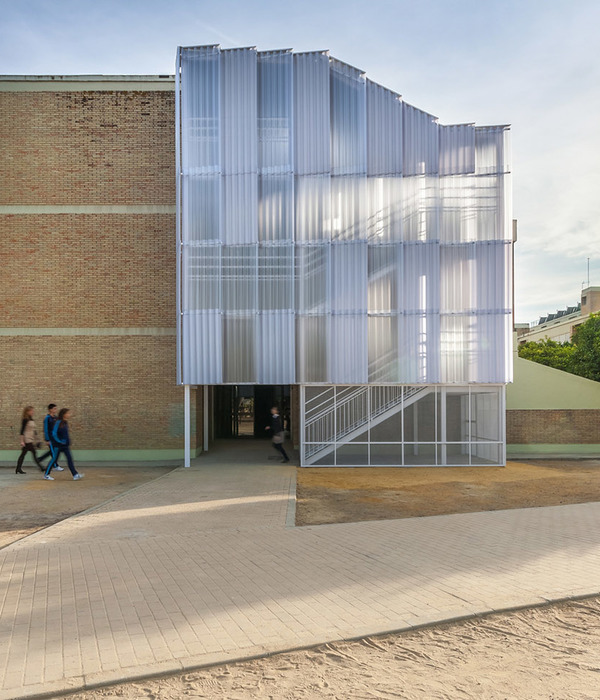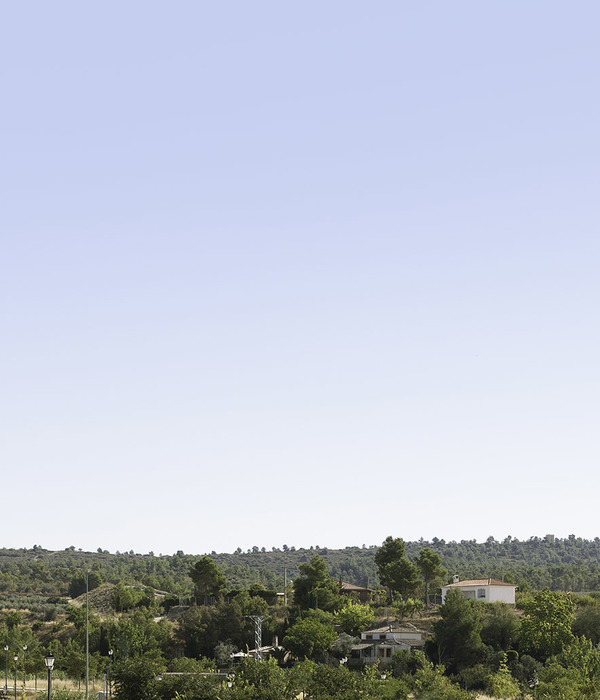Mood Works, Arup and Kreativa have collaborated to design the offices for global law firm, White & Case, located in Warsaw, Poland.
Architecture that joins the future with the past. The past few months have been an exceptionally exciting time for the Warsaw office of the law firm White & Case LPP. After years of functioning in the cozy office building on Królewska Street, the firm began the next chapter in its history at a new address in the Q22 high rise located in the city’s business district.
White & Case has leased the top three floors in the building, which afford incredible views of the whole metropolis and its landmarks: the Za Żelazną Bramą housing development, the Old Town and the Palace of Culture and Science. Before commencing the preparation of the interior design, a special design group composed of partners and employees of the firm formulated an architectural brief. Its implementation was assigned to an experienced team created by the Mood Works workshop, the Arup studio and Kreativa architects. Using the space and design language, the designers were able to join and incorporate seemingly conflicting concepts. The new office expresses White & Case’s long-term presence in Poland, its connection to tradition and its local context, while simultaneously showing the firm’s position and the spirit of its international brand – deliberate, courageous and modern.
The employees and contractors of the Warsaw office of White & Case occupy the 37th and 38th floors. Both floors are perfectly connected by a spectacular internal glass staircase. The layout of the space on both floors is similar. Most of the space is divided into compact offices with floor-to-ceiling windows and glass facades facing the corridor. They are furnished with comfortable workstations – desks permitting seated and standing work, ergonomic chairs and two suspended and regulated monitors. Visually open rooms create a feeling of community. This is also enhanced by the open library connected to a relaxation area, a spacious kitchen with a large table intended to facilitate integration, small meeting rooms and cozy coffee corners.
Clients are welcomed on the 39th floor, the top floor of the building. Everything was organized here so that clients would experience the firm’s hospitality and its exceptional quality from the moment they enter the reception area. On this glamorous floor are multifunctional, smaller and larger conference rooms furnished with a consistent platform permitting control of modern audiovisual equipment, air-conditioning, lighting and temperature, as well as separate outlets allowing guests to work on their personal equipment. The client floor is eclectically decorated with icons of design and original works created by local craftsmen. The noble and unusual impression is complemented by the finishing materials – native oak, Italian silk upholstery with modernistic designs (acoustic panels) and a marble parquet floor recalling “Biała Marianna”, a high-quality kind of marble that was used, for example, to decorate the interior of the National Philharmonic, the Grand Theater and the walls of the Central Train Station.
One of the key elements of our new office is the White & Case art collection, which is displayed on every floor. It includes maps, wood engravings and prints that the firm has collected over more than 20 years, as well as recently purchased photographs of Warsaw taken by masters and artists of the younger generation. The collection is complemented by neon lighting using the WASZ Warsaw font, made specially for White & Case by Fontarte, a typographic and graphic studio that handles publishing projects, as well as curatorial and research work in the scope of design and lettering.
Design: Mood Works, Arup & Kreativa
Photography: Budzik Studio
14 Images | expand for additional detail
{{item.text_origin}}


