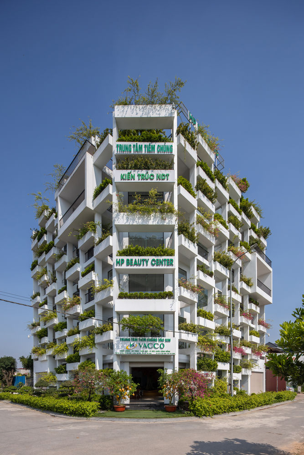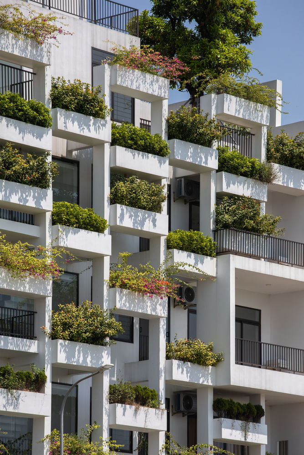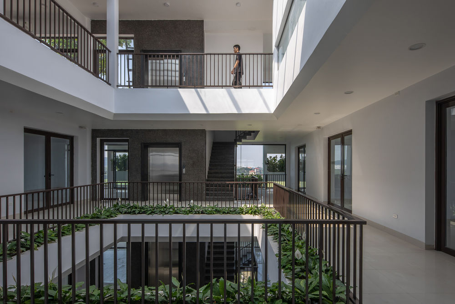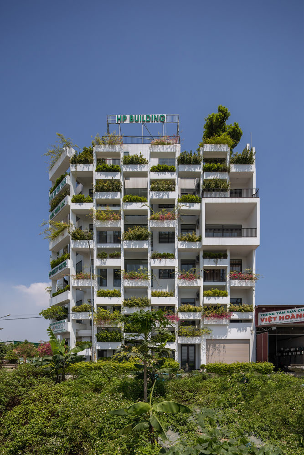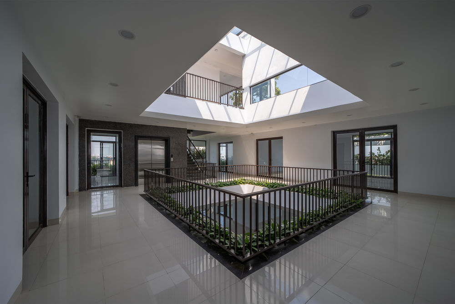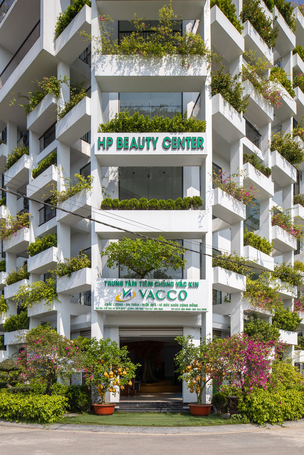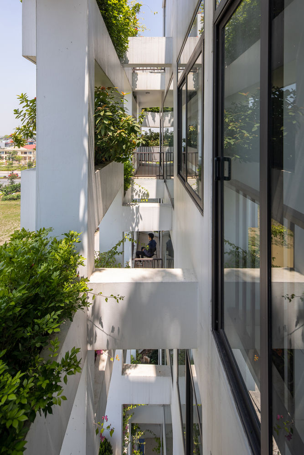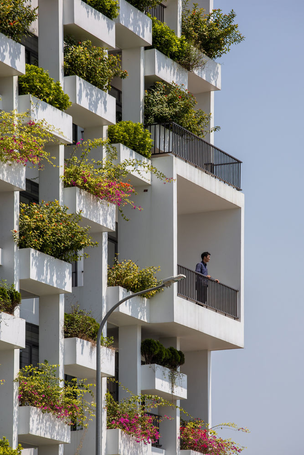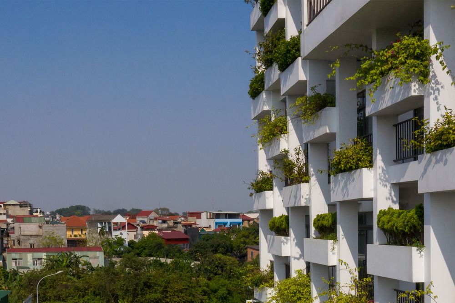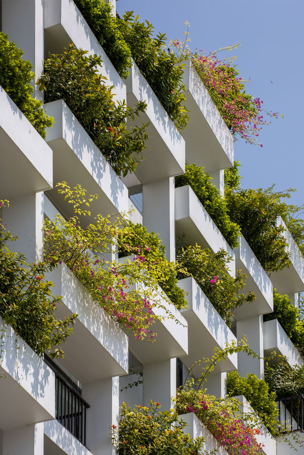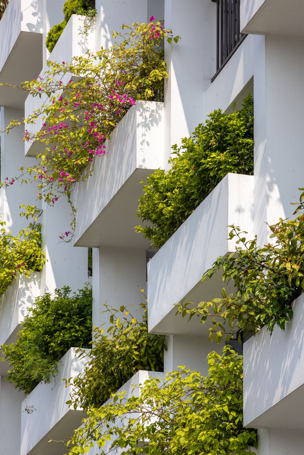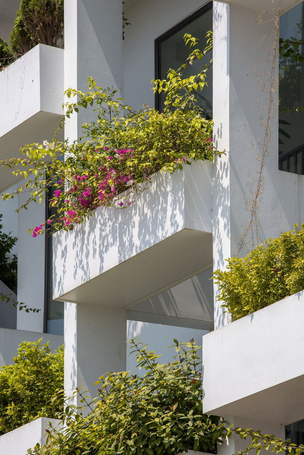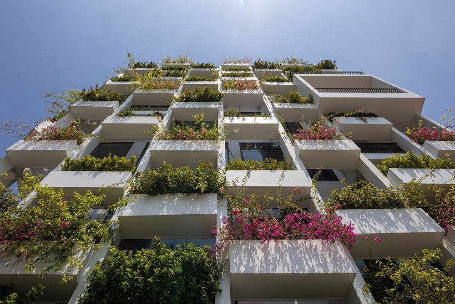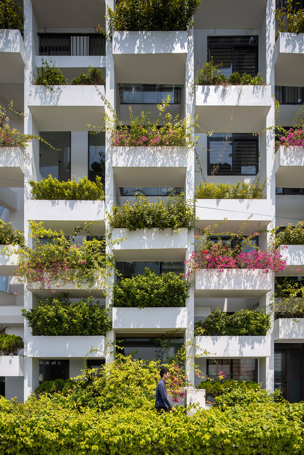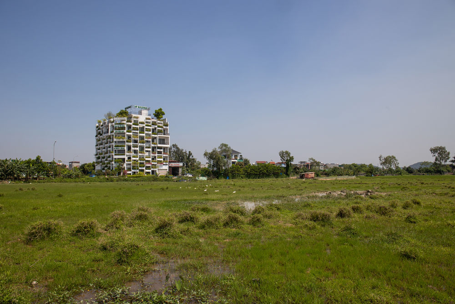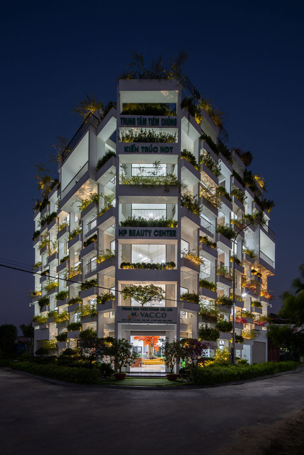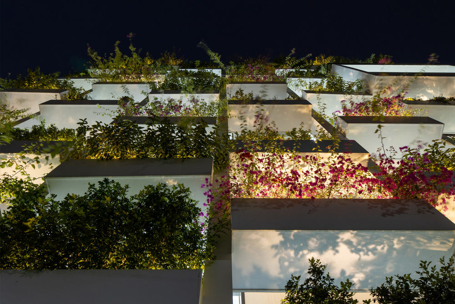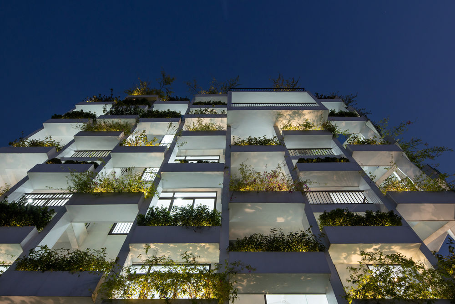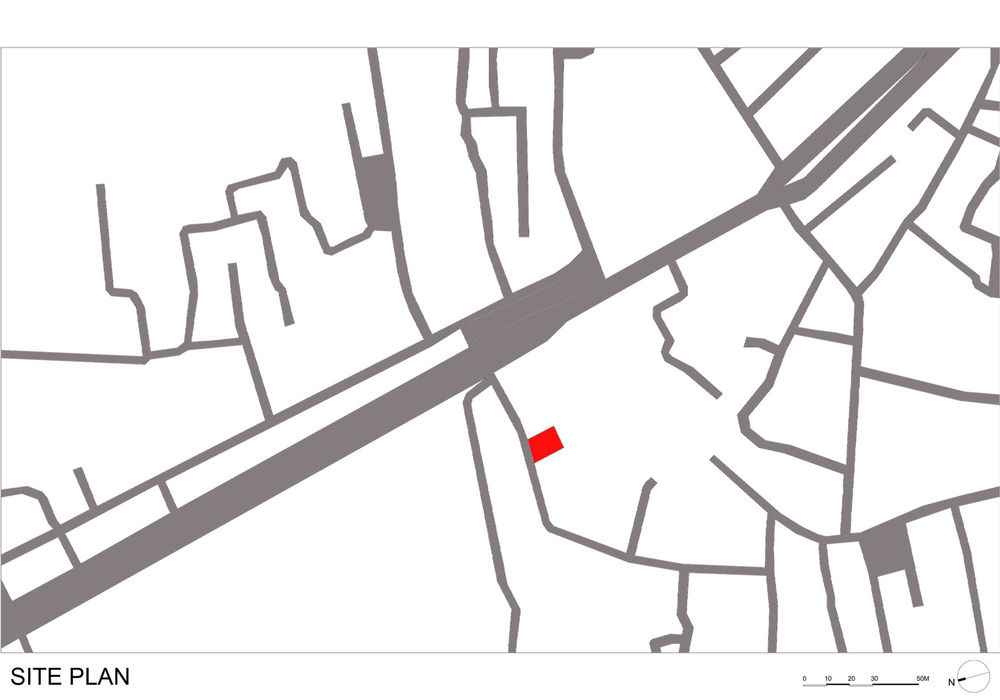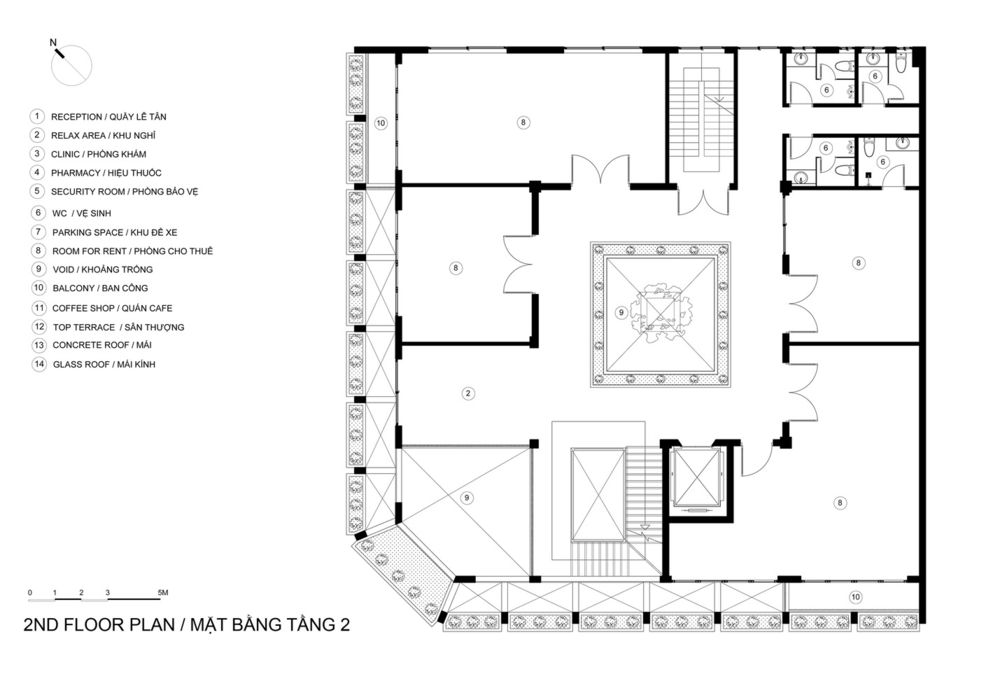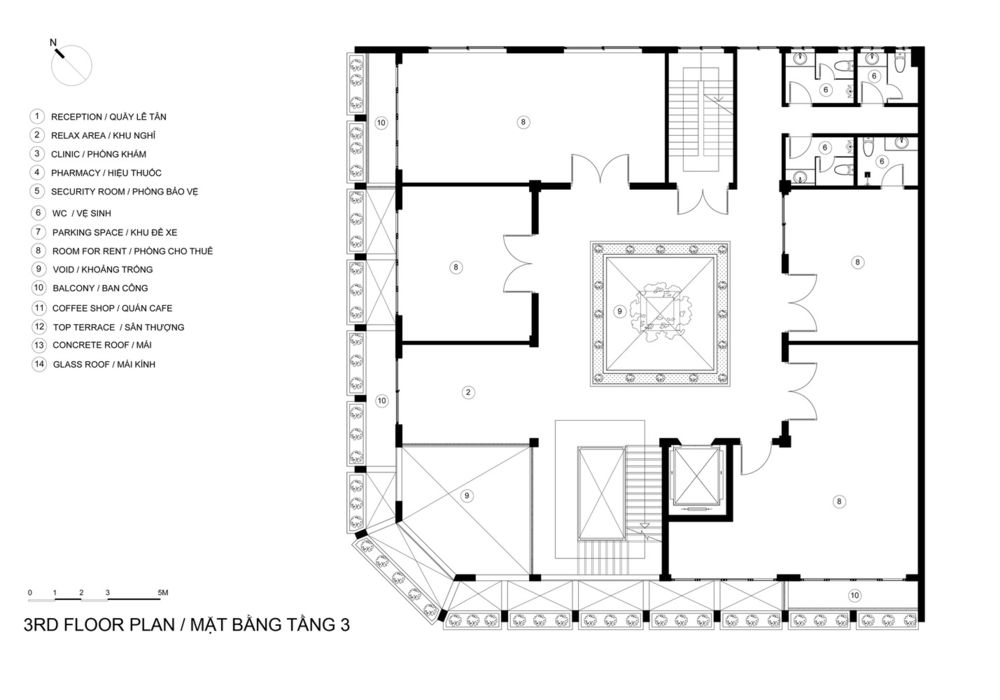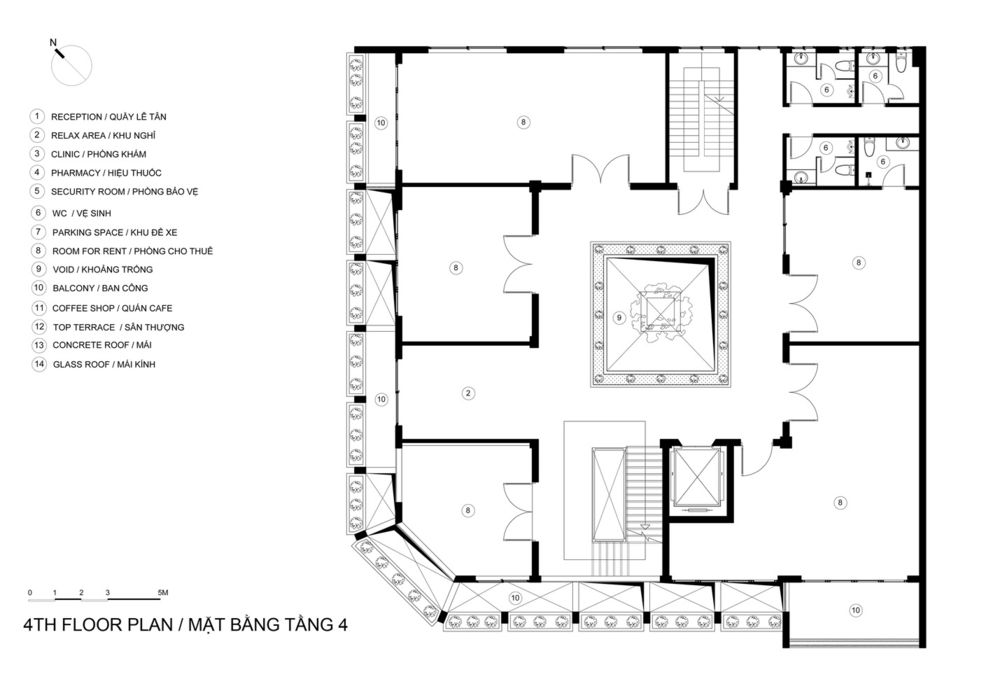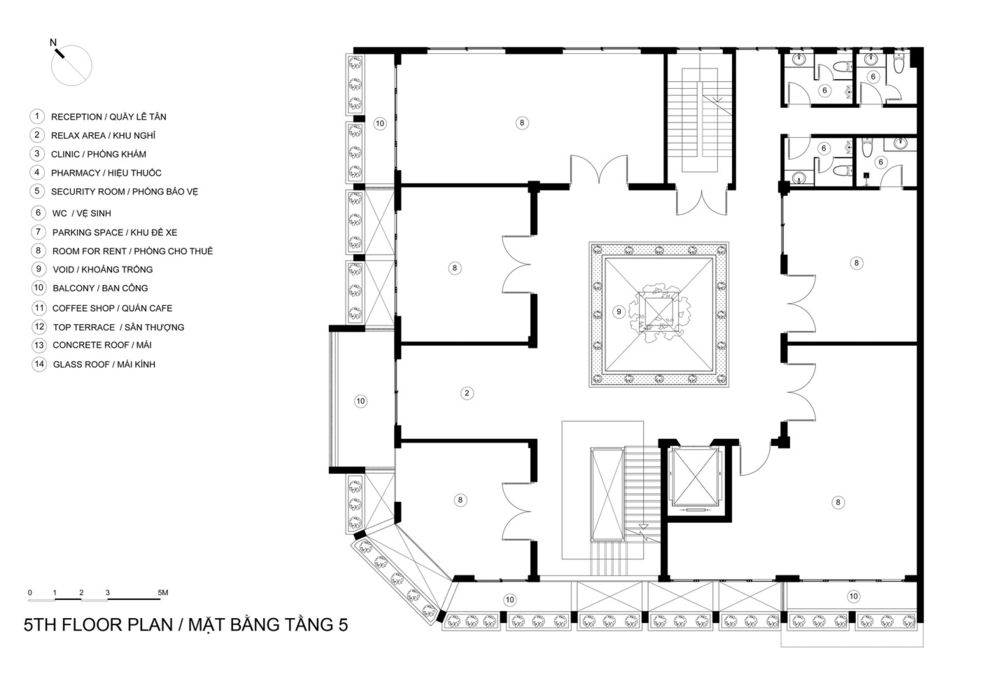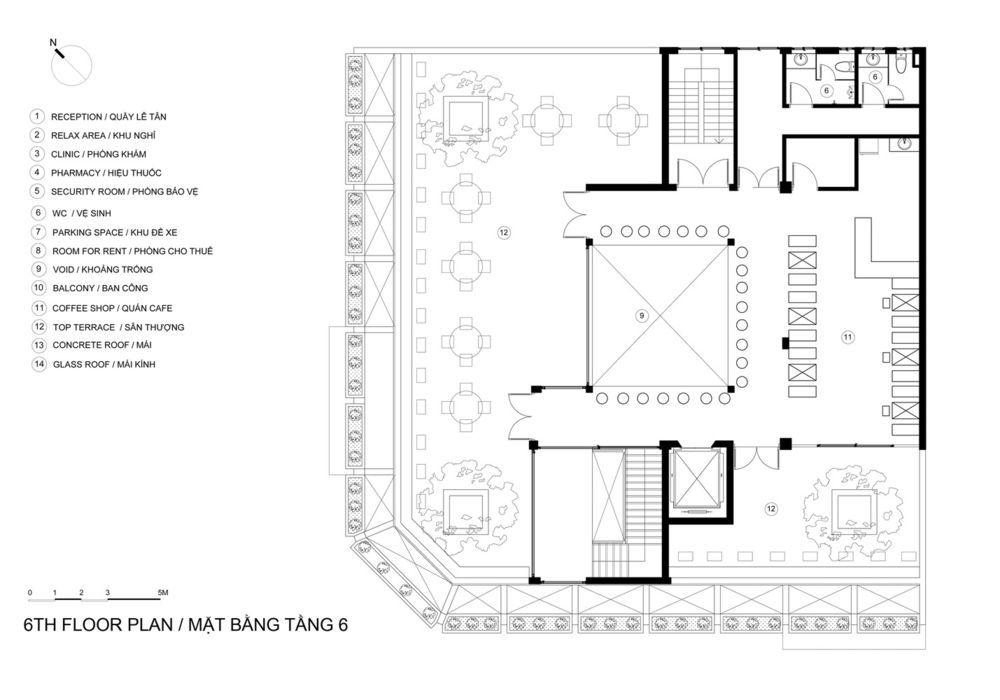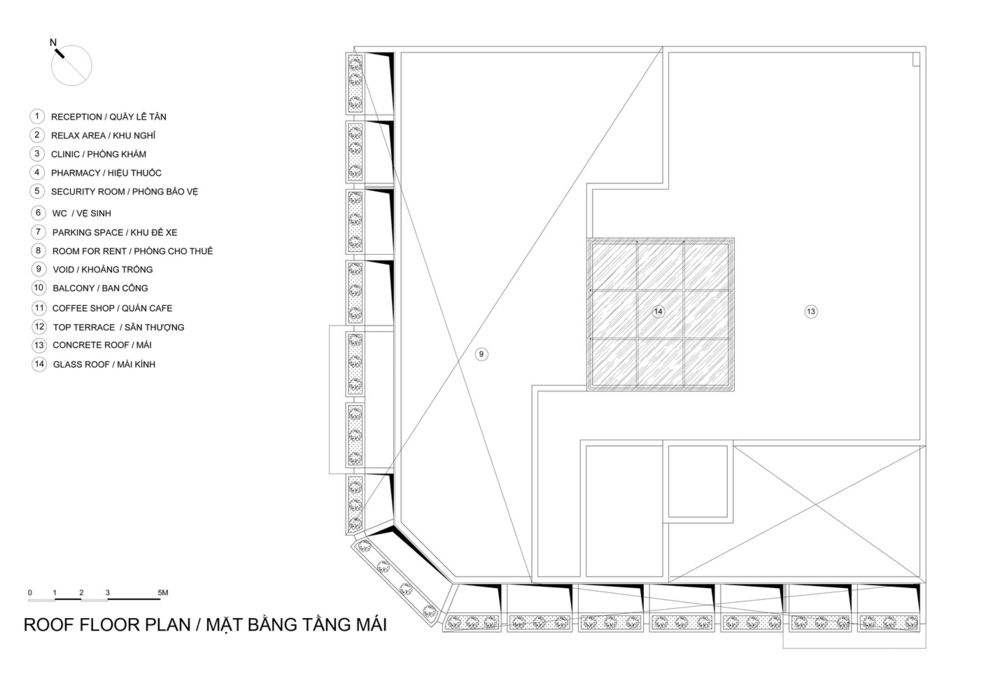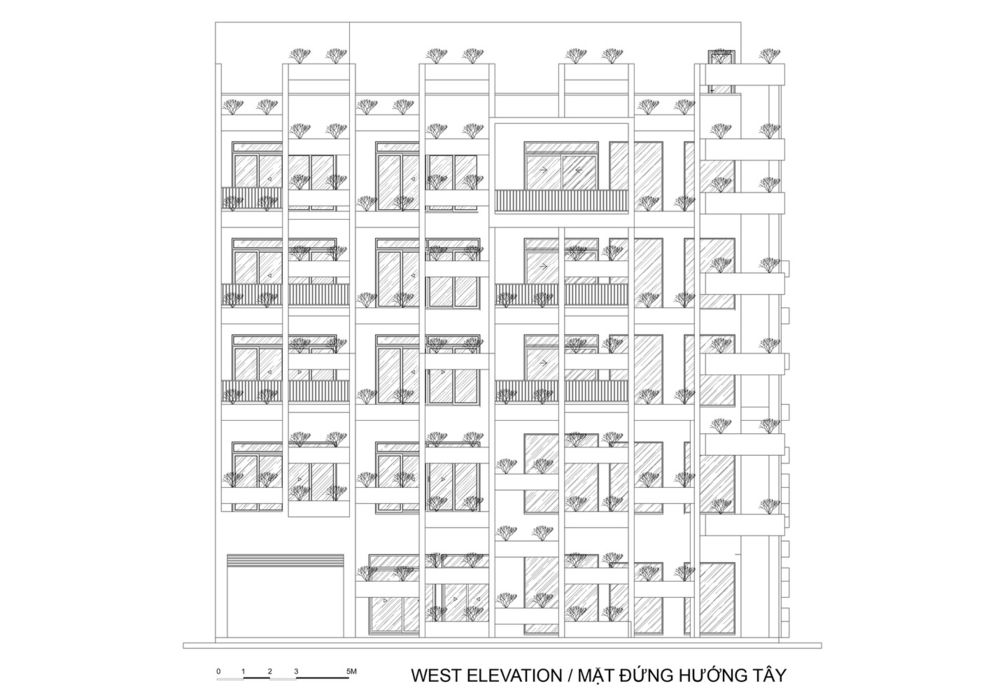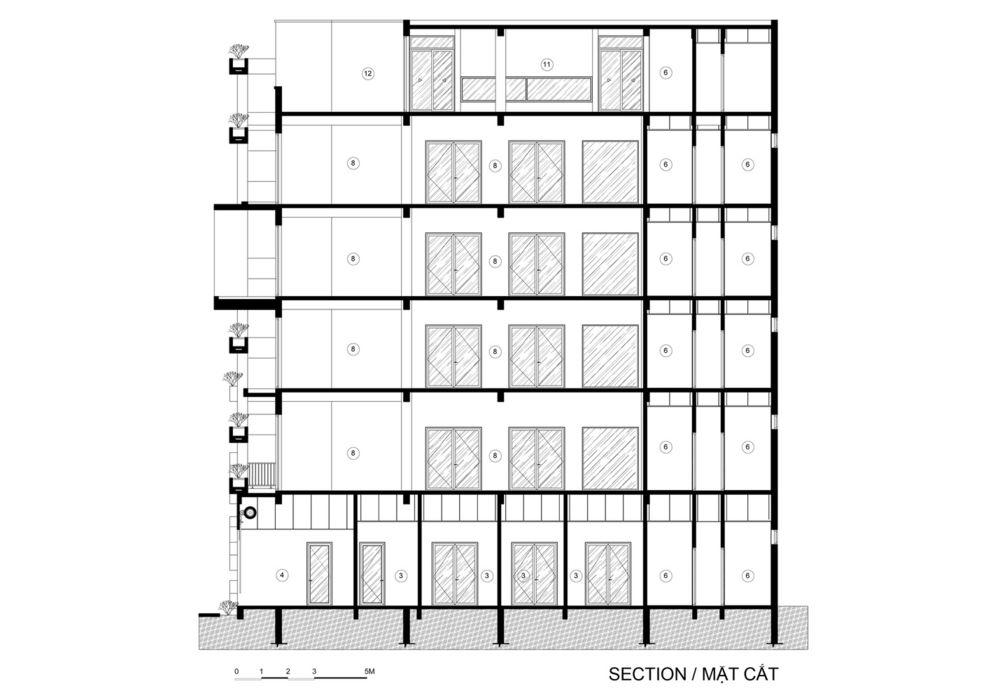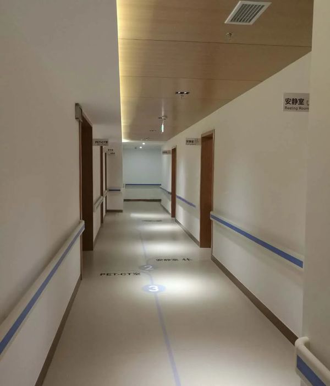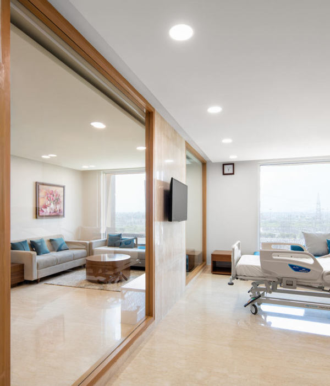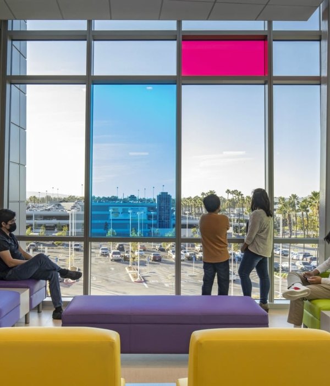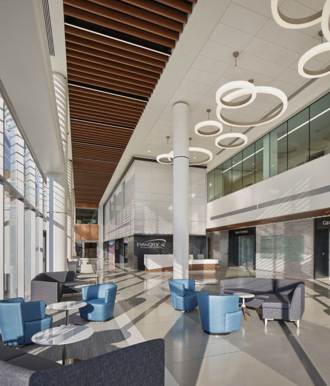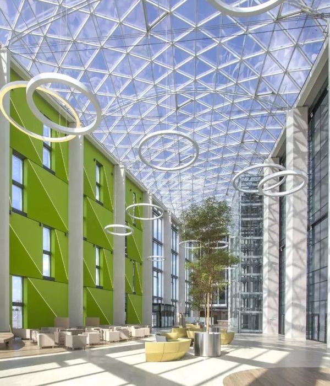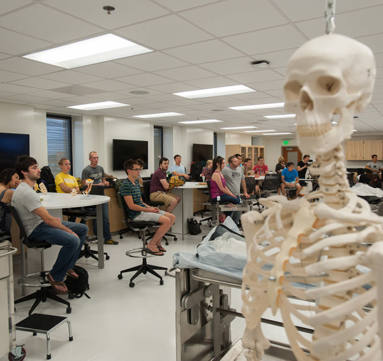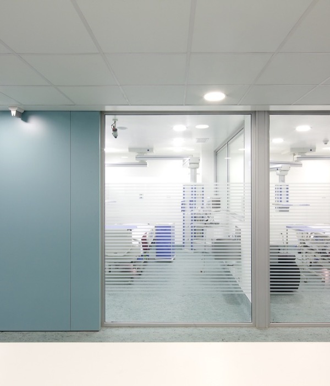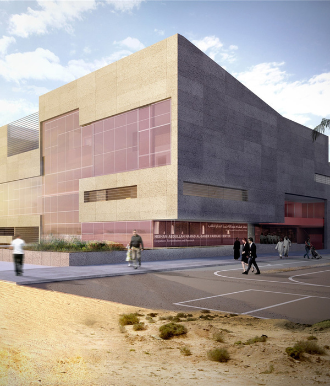越南 HP 办公建筑 | 绿色生活与独特外观的完美融合
Architects:Kien Truc NDT
Area :440 m²
Year :2021
Photographs :Hoang Le
Manufacturers : AutoDesk, Lumion, INAX, Toto, Viglacera, 4oranges, Acor, Adobe, Rạng Đông, Trimble Navigation, XingfaAutoDesk
Design Team : Nguyen Dang Tuong
Engineering : Hoang Tuan Anh
Landscape : Ngo Thi Nga
Clients : Duong Khanh Hai
Country : Vietnam
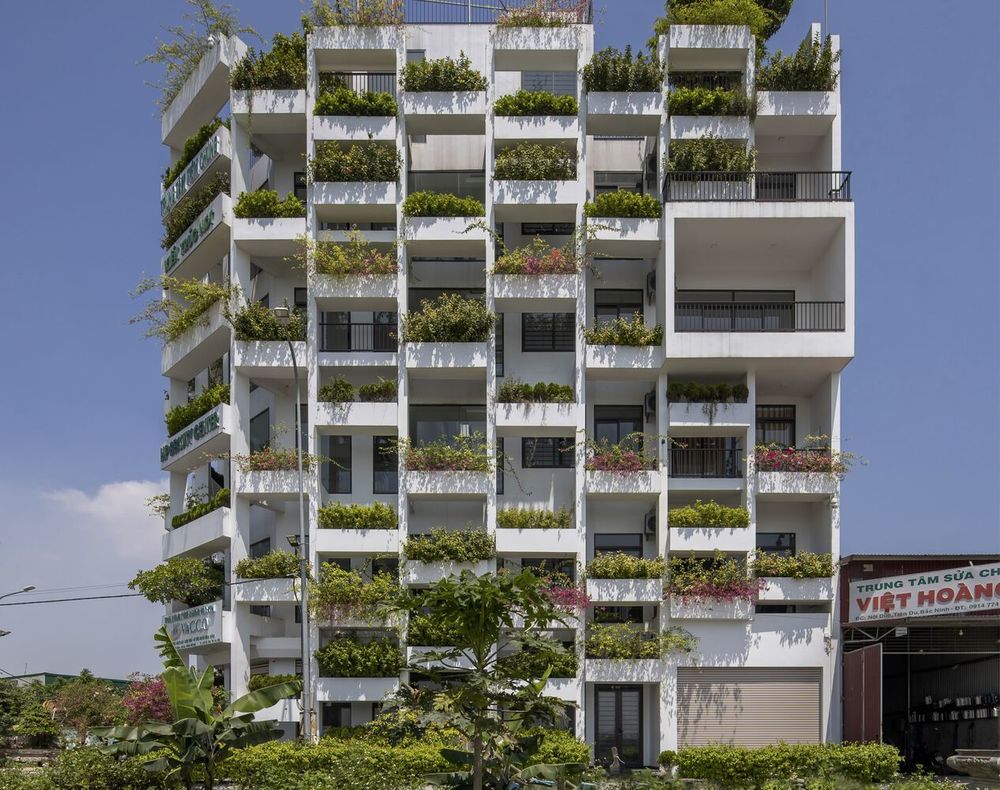
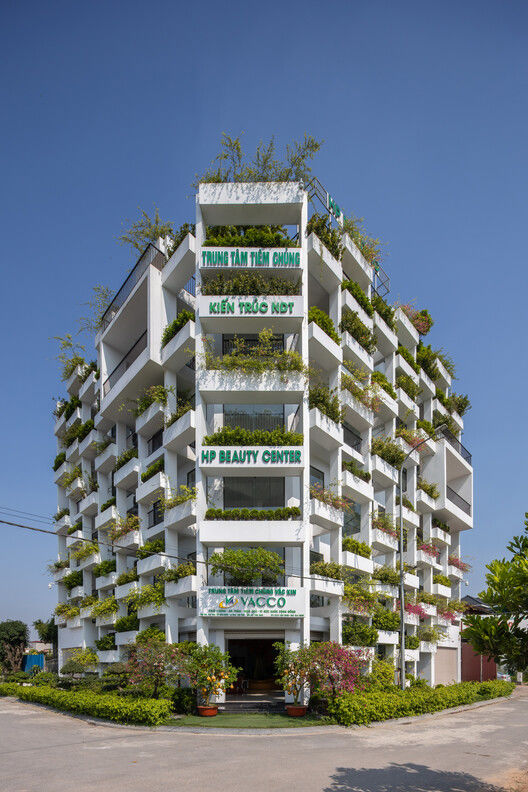
HP Building is located in a densely populated area in Bac Ninh province. The project has an area of 440m2 (20.9m x 21.1m) and the main facade to the northwest. The owner expects a living space that closely connects to nature, makes the most of natural light and has plenty of resting space. Moreover, a unique and distinctive façade is one of the owner’s requirements.
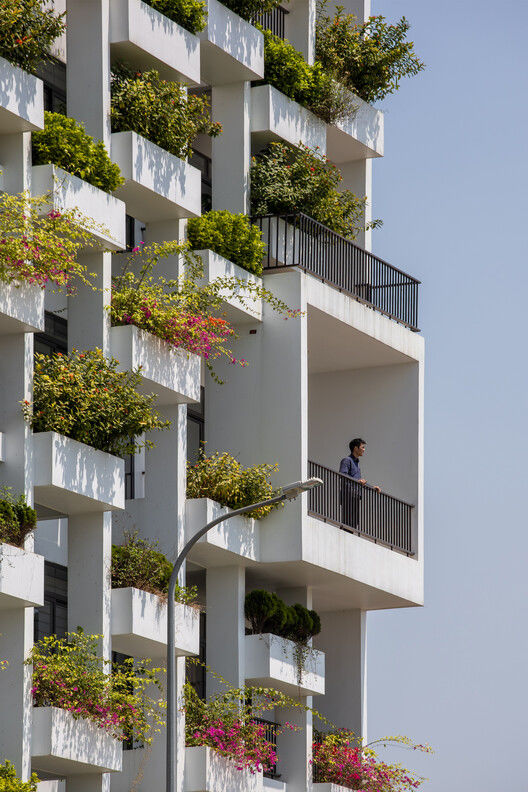

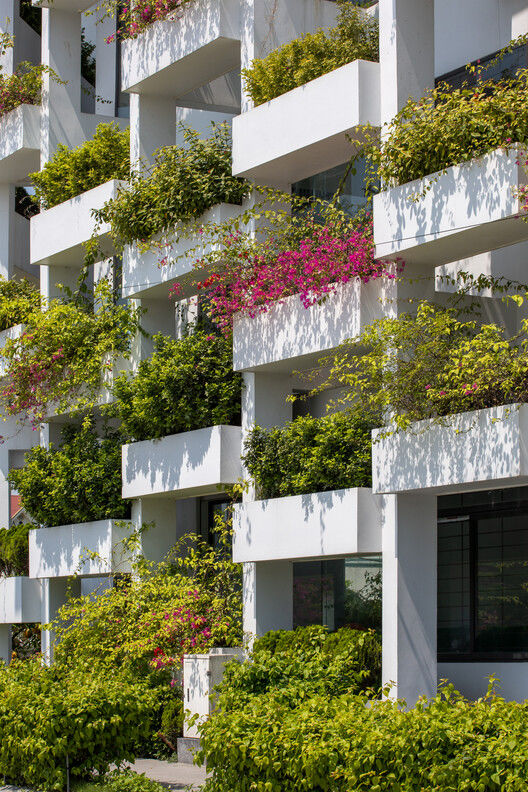
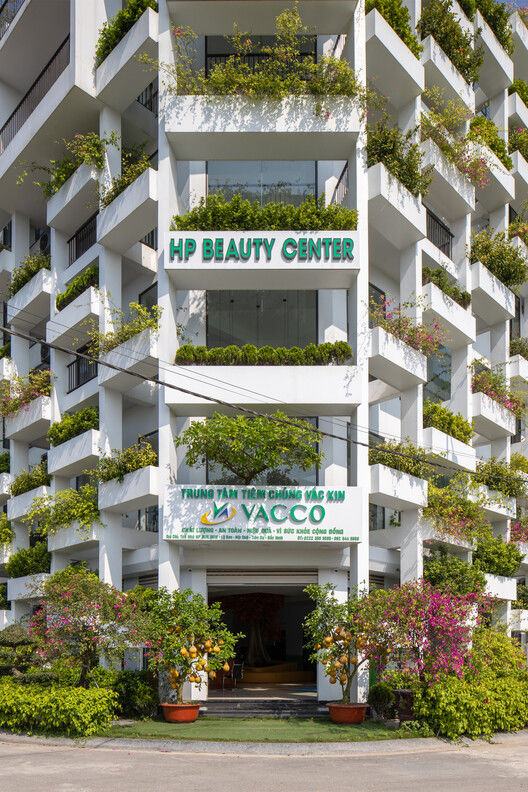
As the house has a west-facing facade and is situated close to the main road, we need to find a solution that not only helps create a unique facade but also ensures that the interior space is not affected by direct natural sunlight, the visibility is expanded and the dust and noise from surrounding vehicles are minimized. The main functions of the house include a vaccination center (1st floor), a spa (2nd floor), rooms for rent (3rd, 4th, 5th floor), and a café (6th floor). The facade is made up of hundreds of raised garden beds arranged at different heights, creating a giant layer of greenery. This solution helps to create uniqueness for the house with better distribution of natural light to the interior space, better visibility and more effective prevention of dust and noise from outside.
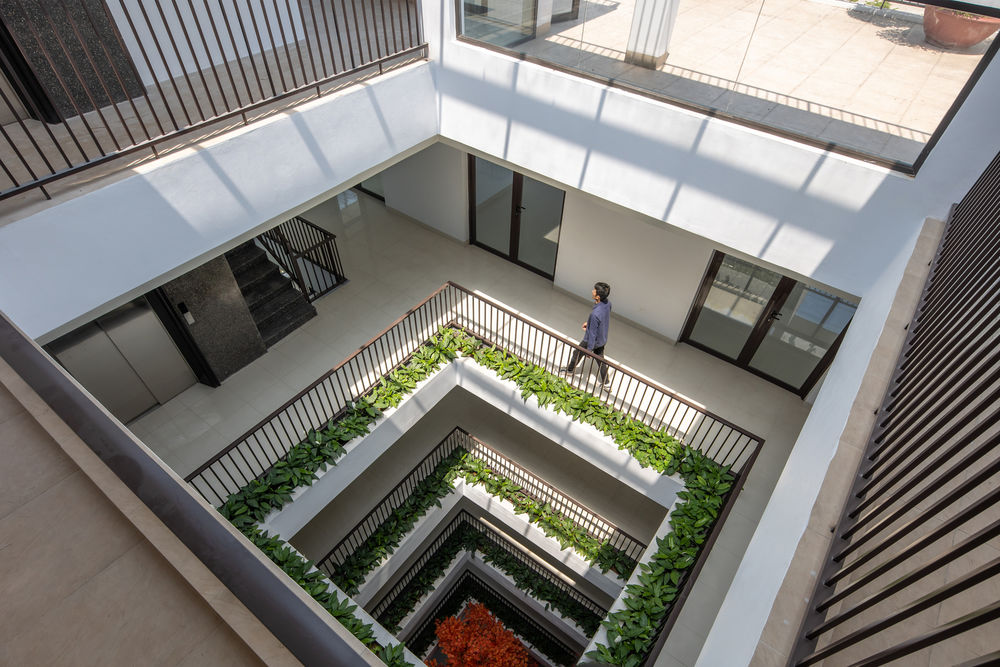
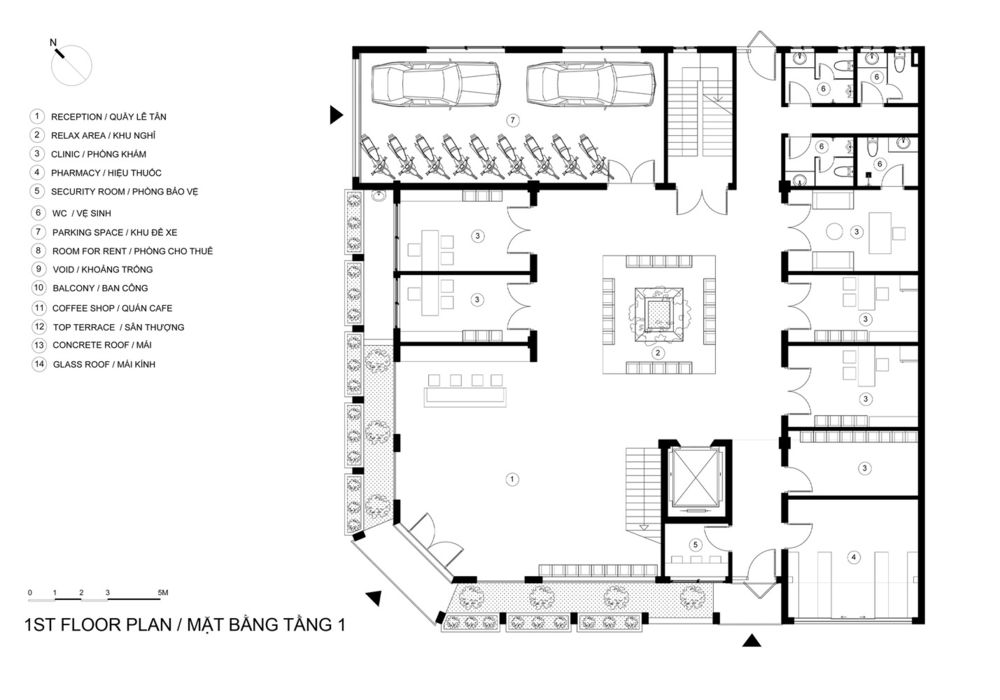

A large void in the main lobby is directly linked to the atrium in the middle of the house, which helps bring a comfortable feeling when people step inside. The void and the atrium are directly connected to the stairs and the elevator to help people easily observe and move. In addition, this is also a solution to help ventilate and get better natural light for the middle area of the house. People moving between floors can feel the greenery and natural light everywhere.
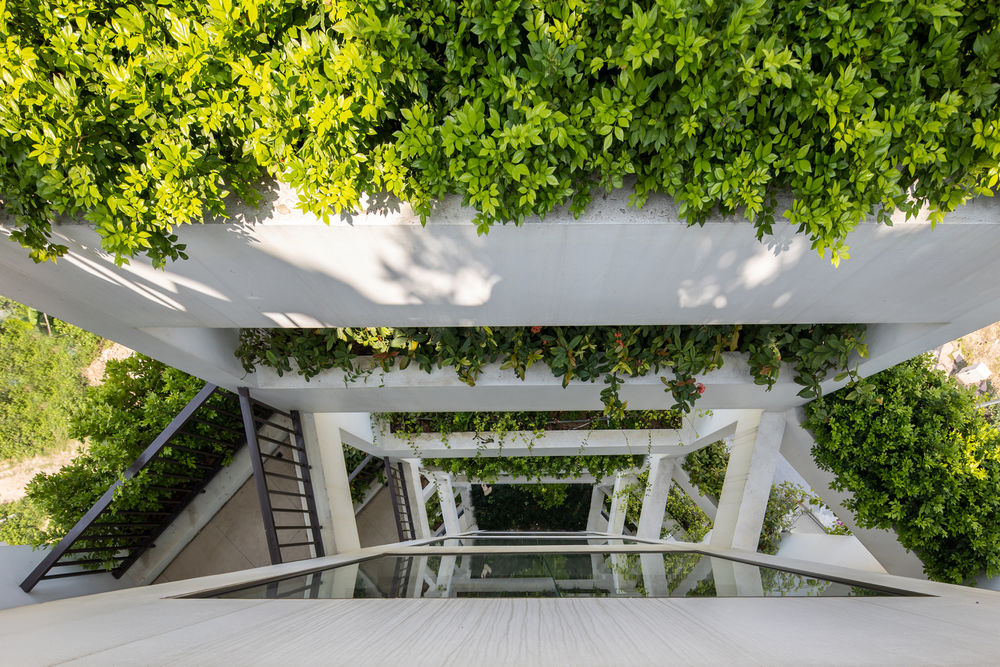
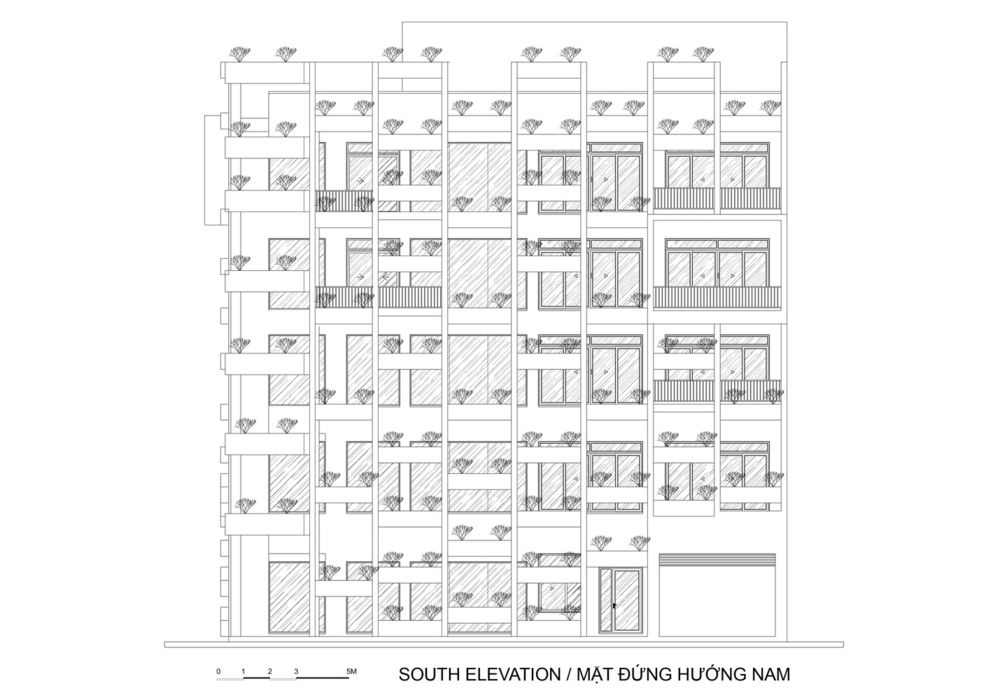
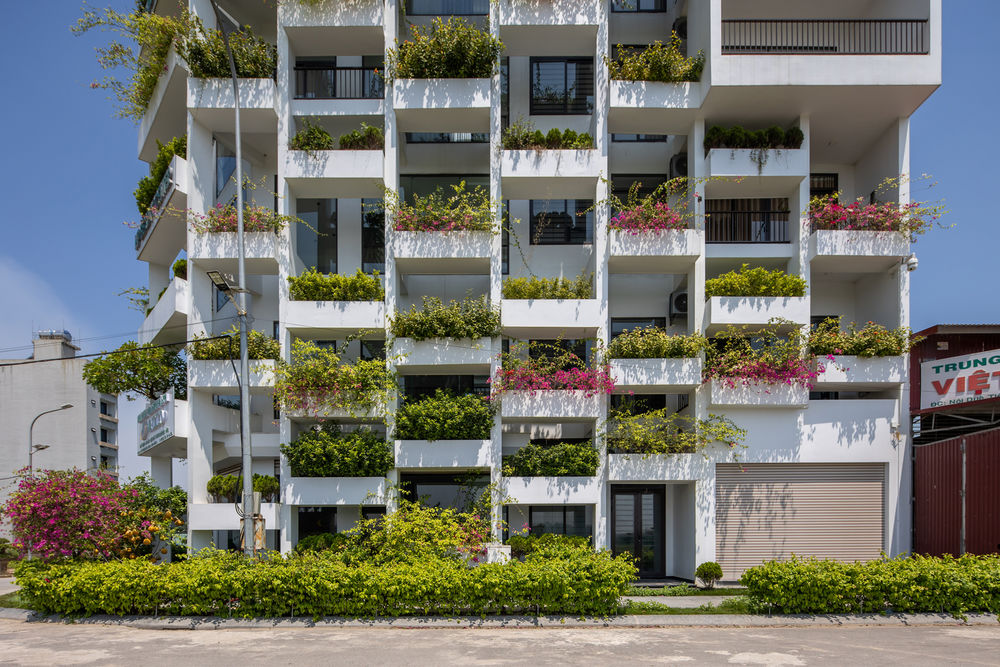
The 6th floor is used as an outdoor garden to create buffer spaces, which helps improve the quality of the indoor space. Large trees are used here to cool the indoor space, limit noise and allow natural ventilation into the house.HH Building is a combination of practical solutions to overcome the limitations of the west-facing house, in which we focus on creating more resting spaces, increasing ventilation and natural light, improving the quality of indoor living space and inspiring green living for people in the area.
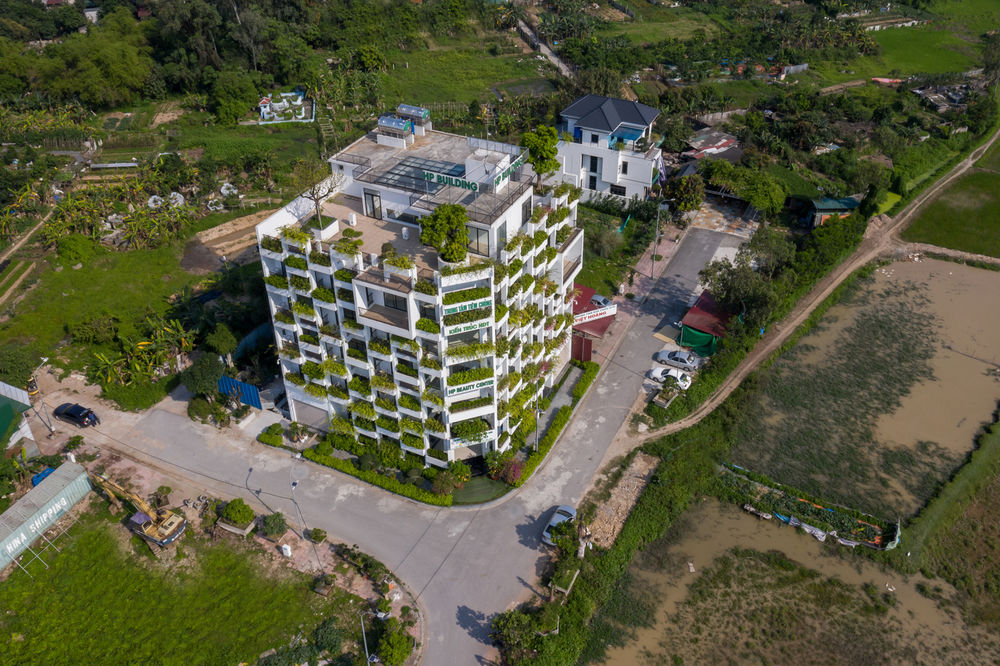
▼项目更多图片
