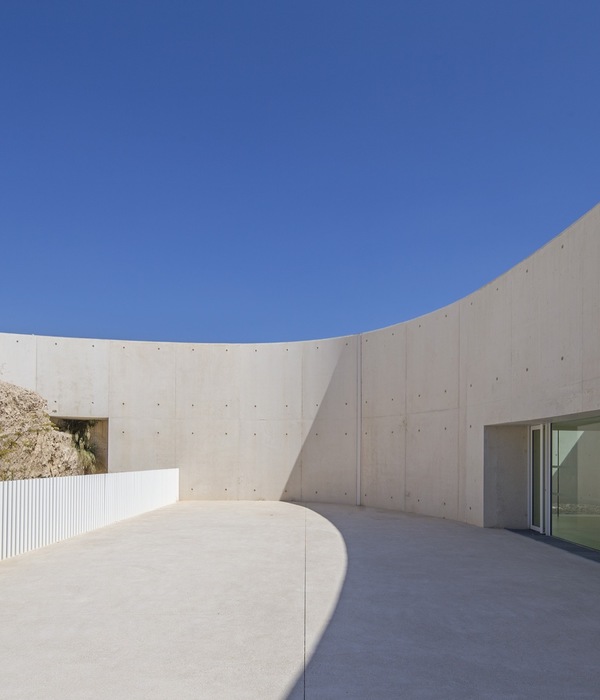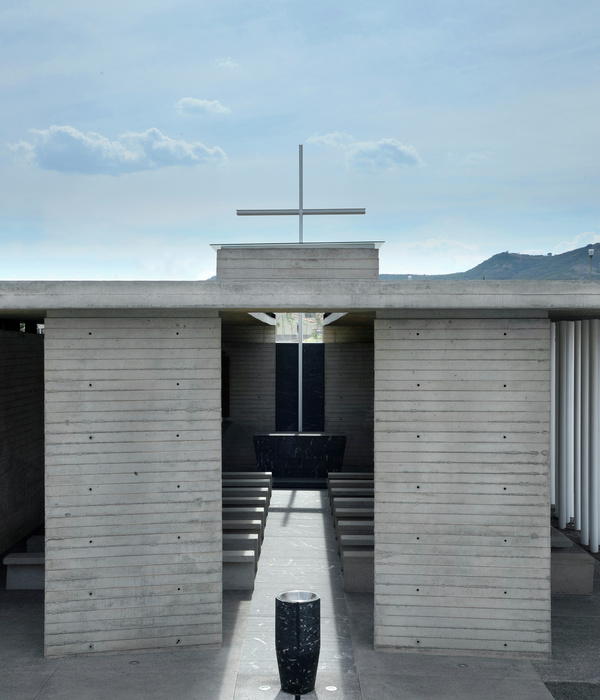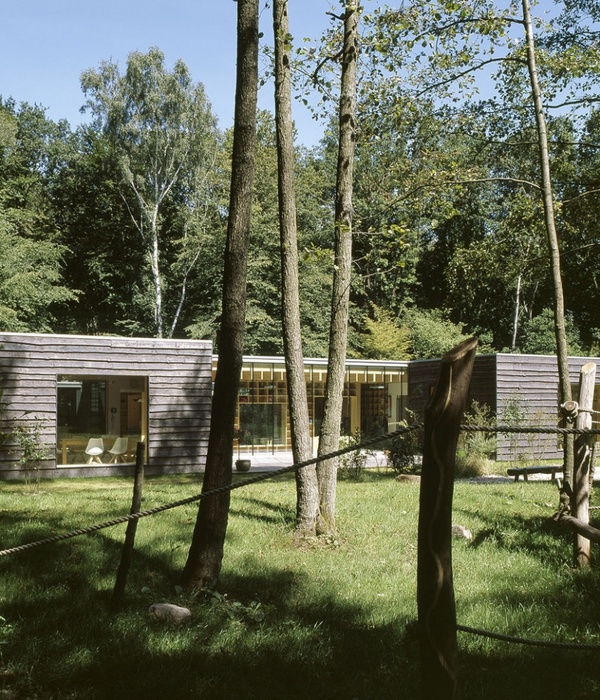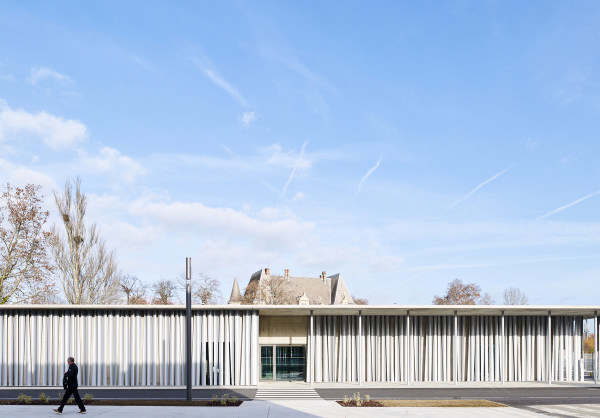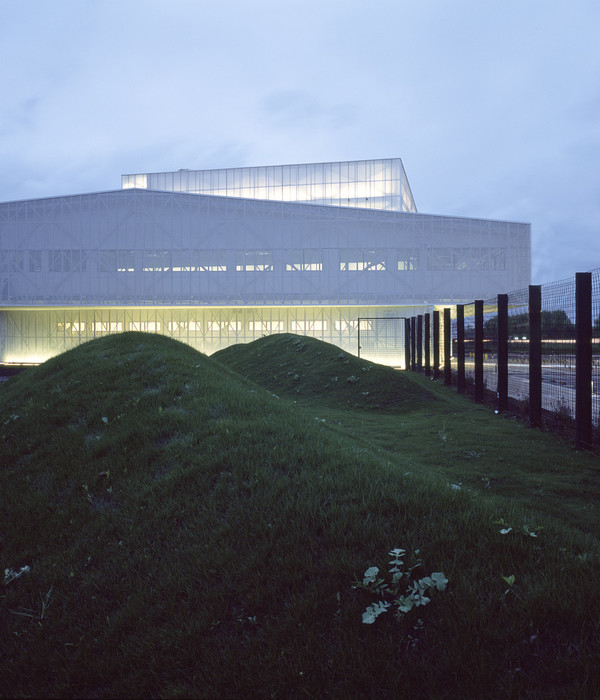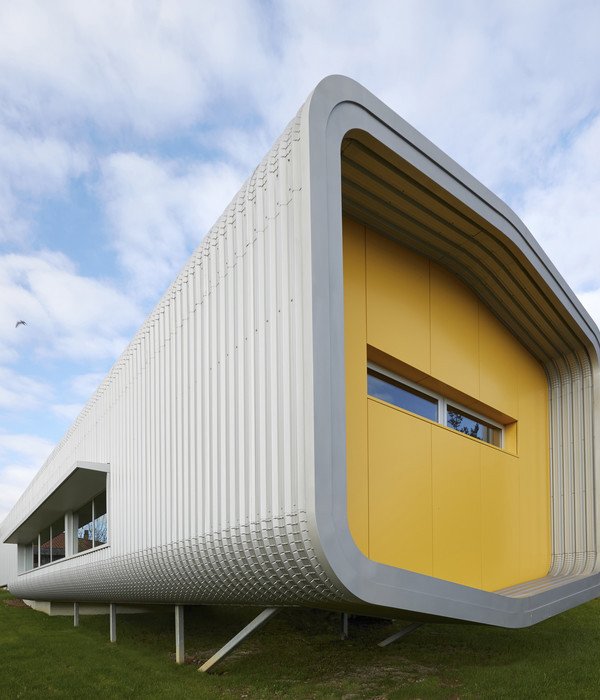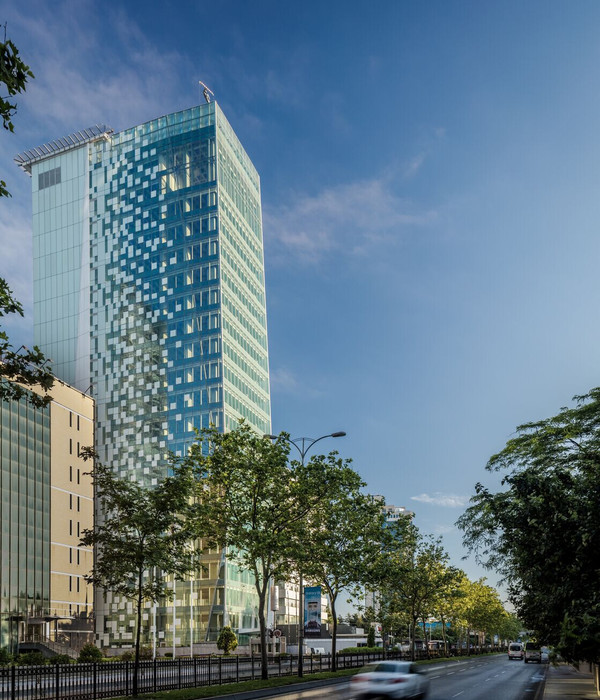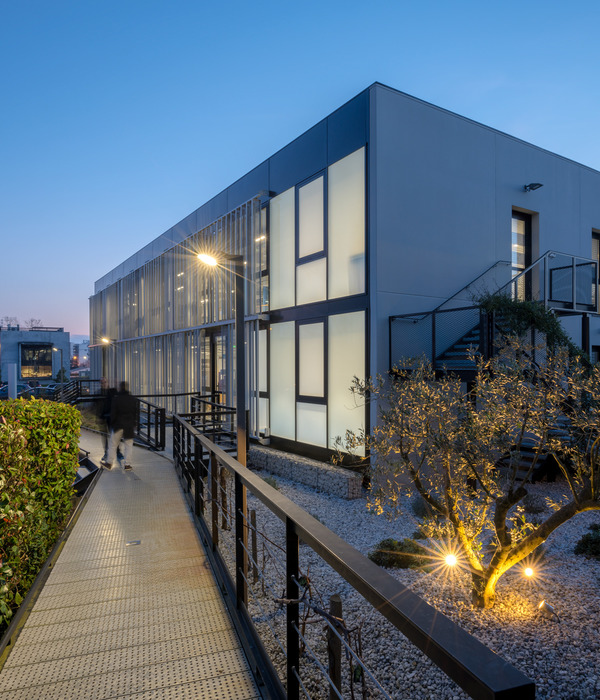- 项目名称:西密歇根大学Homer Stryker医学院
- 设计方:The S,L,A,M Collaborative
- 功能:教学,培训
- 承包方:Walbridge
- 设计团队:Robert Pulito,AIA,Sidney Ward,AIA,LEED AP,Mark Novak,AIA,Lynn Cain,AIA,Will Stelten,AIA,Ad
- 图片:10张
Western Michigan University Homer Stryker School of Medicine
设计方:The S/L/A/M Collaborative
位置:美国
分类:医疗建筑
内容:实景照片
承包方:Walbridge
设计团队:Robert Pulito, AIA, Sidney Ward, AIA, LEED AP/Mark Novak, AIA, Lynn Cain, AIA; Will Stelten, AIA, Ad
图片:10张
这是由The S/L/A/M Collaborative设计的西密歇根大学Homer Stryker M.D.医学院。位于卡拉马祖市。这是一座建龄30年的医药研究建筑的改造项目。该项目的挑战在于将老旧的330000平方英尺的建筑改造成先进而独特的教学/培训设施。设计团队拆除了这座八层建筑的60%室内部分,从而创建沐浴在自然光线下的教学当代空间。功能项目则包括正式和非正式的空间,可服务于320名学生规模的班级,在同一座集成所有功能的建筑里为其提供跨专业的教育和合作机会。
译者:筑龙网艾比
The new Western Michigan University Homer Stryker M.D. School of Medicine (WMed) is the resultant transformation of a donated 30-year-old pharmaceutical research building in downtown Kalamazoo. The facility was conceived through University President, Dr. John Dunn’s vision for WMU to become a leader in medical education, which became a reality upon the University’s receipt of a $100 million donation in 2010. The architectural challengewas to convert the outdated 330,000-SF structure into a unique and state-of-the art medical teaching/training facility named after medical technology pioneer Dr. Homer Stryker. The effort required the team to demolish sixty percent of the eight-story building’s interiors inclusive of the entire lower, first, second, and third floors in order to create a contemporary environment where learning is encouraged beyond the classroom in common spaces bathed in natural light. The program includes formal and informal spaces for a projected class size of 320 students consolidating all functions into one building allowing opportunities for interprofessional education and collaboration.
Guided by the mantra “always consider the future of medicine”, the new facility is designed to create a holistic learning environment that fosters communication and collaboration, including team-based, problem-based and simulation-based instructional spaces aligned with an innovative organ-centered curriculum. Given the constraints of the former research lab building and recognizing that programs and staffing requirements will evolve with the start-up school, “soft space” was strategically incorporated to allow program changes. Teaching, study and informal spaces are centralized around a three-story atrium connecting the existing building to a new elliptical pavilion addition. Features in the atrium including a grand stair and hearth are designed to connect the start-up School’s “early adopters” as they build their community. Notable planned features include defined learning communities and a boundaryless library offering access to information and study space anywhere in the building. A 22,000-SF Simulation Center allows medical students to experience “doctoring” with simulated patients (both human and mannequins) before beginning clinical rotations. The planning process included an executive committee of University and community leaders, design and construction professionals, focus groups and external stakeholders. The project team’s comprehensive knowledge of medical education and benchmark database was instrumental in resolving the space program approach and rapidly moving the projectthrough the planning, design, and accreditation process as medical school leadership and faculty were being put in place.
The facility design aligns well with WMed’s vision to be a leader among medical schools through community collaboration in medical education, patient care, research, and service. The adaptable learning environment builds a culture of caring and innovation for one of the nation’s newest medical schools and supports relationships with its partner hospitals and regional industries. With flexible, technologically-advanced and innovative spaces, the facility signifies the importance of interaction and collaboration in medicine today. The new building has stimulated excitement and enthusiasm within the community and provided a robust beginning for the start-up medical school. The downtown campus is quickly becoming a destination for cultural events helping to generate the continuous community engagement needed to sustain and grow WMed.
西密歇根大学Homer Stryker医学院实景图
{{item.text_origin}}

