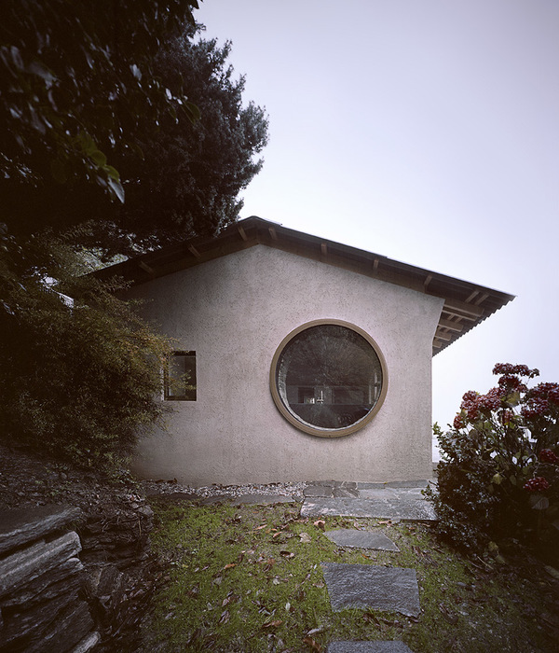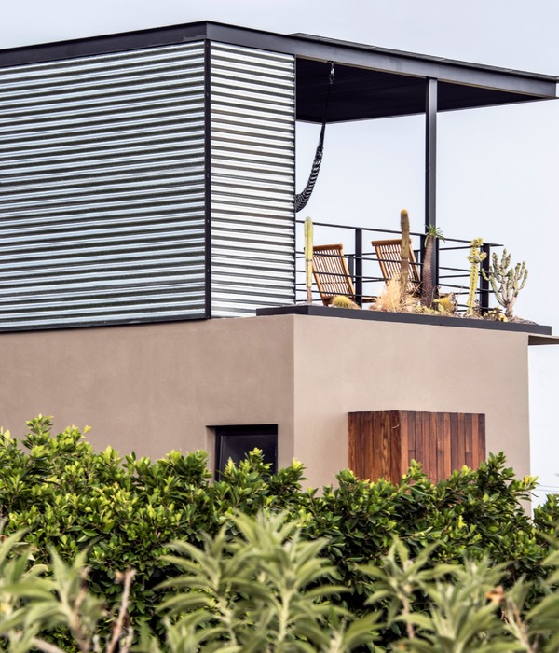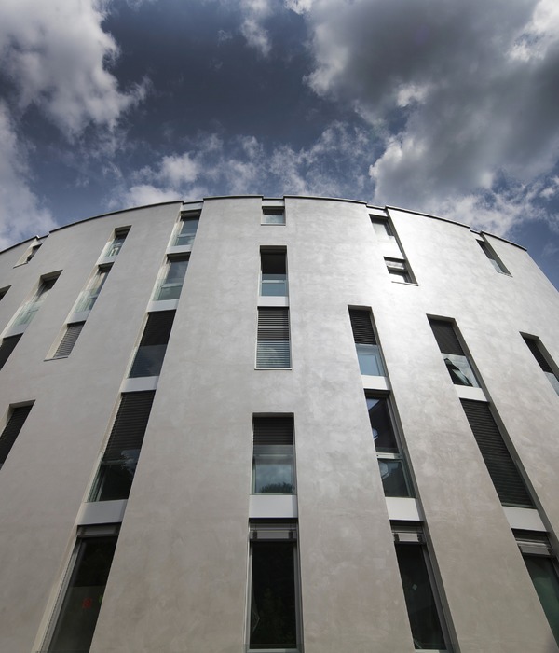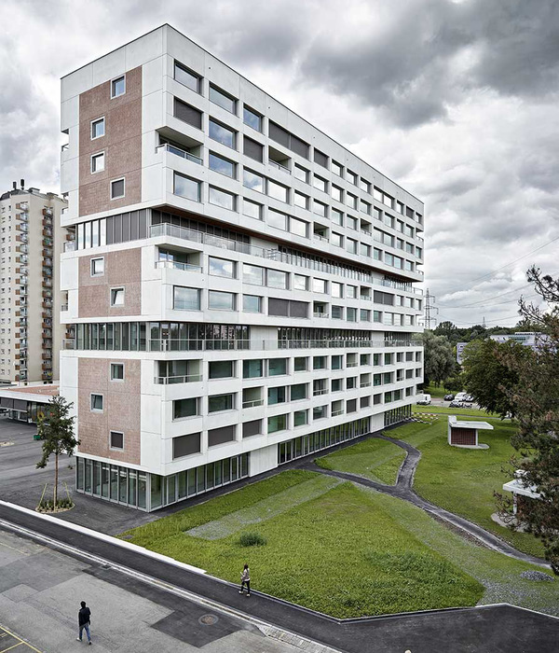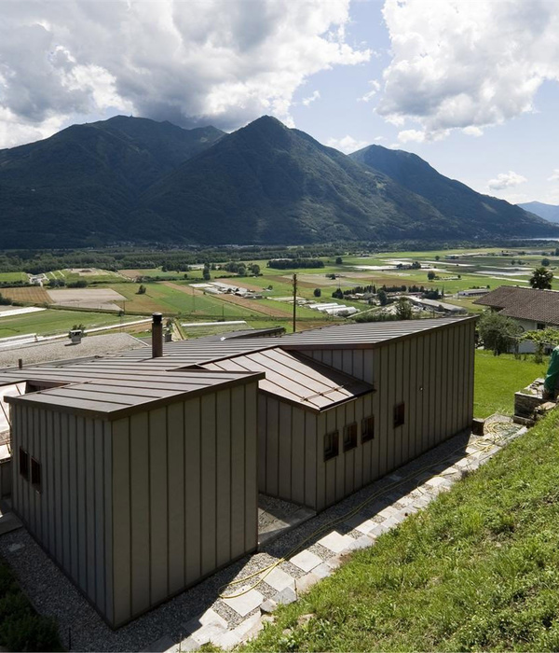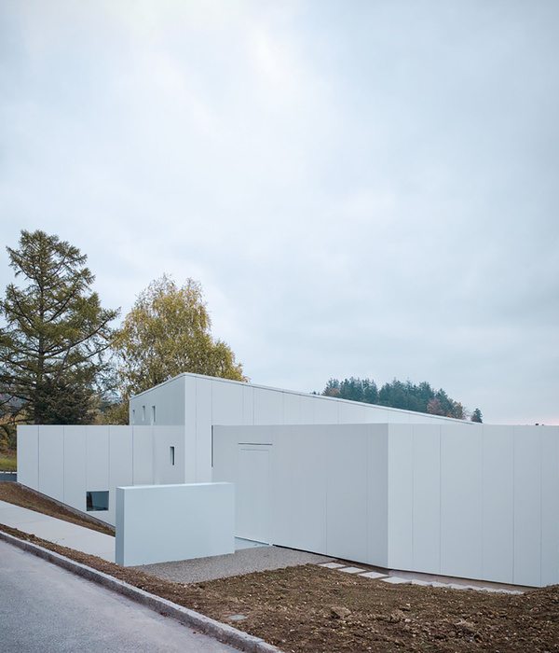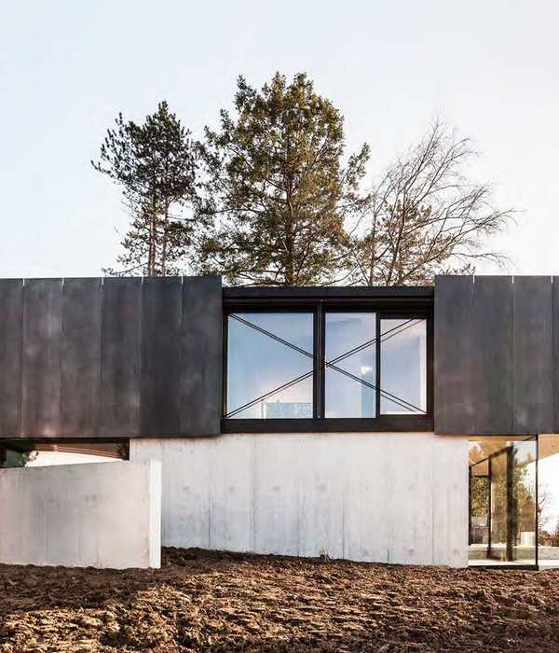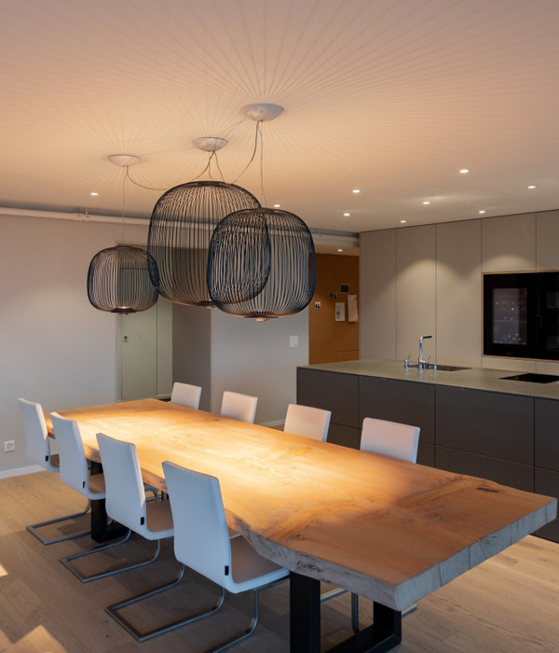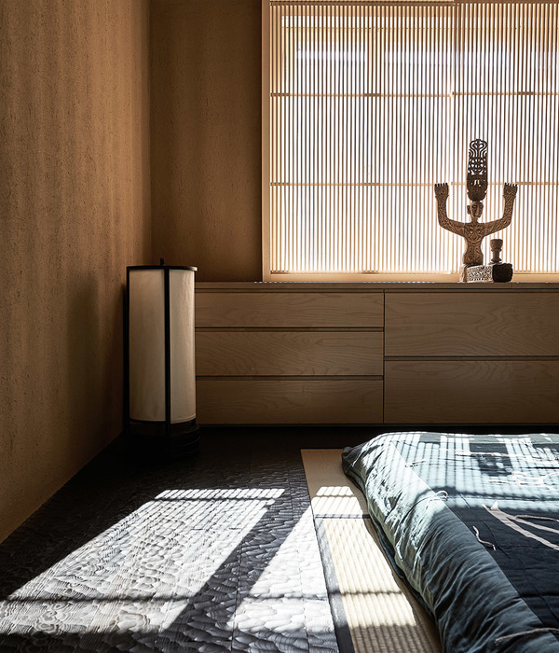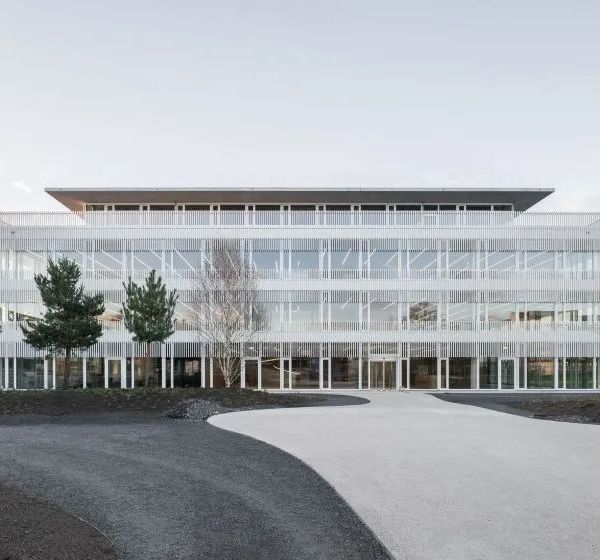Una casa di campagna si ancora alla linea dell’orizzonte, dove l’argine del torrente Tresinaro si pone come sfondo e scena del campo ambientale. Il progetto reinterpreta la “porta morta”, tipica della pianura padana, in termini contemporanei, andando a definire uno spazio passante cavo, che diventa il fulcro dell’architettura.
Due ali laterali aiutano a radicare la casa nel lotto: esse scorrono in direzioni opposte attraverso uno spazio trasparente a terra e internamente a doppia altezza, che collega e connette gli spazi delle camere/studio al primo piano con un ballatoio. L’open space a terra colloca la cucina nell’angolo sud-ovest in continuità con la scala, la sala tv nell’angolo nord-est per lasciare a tutt’altezza lo spazio del focolare domestico e del living. Il porticato a sud come diaframma solare e pergolato a gelsomino configura l’estensione all’aperto del living, mentre le camere al primo piano proiettano la casa verso l’argine e la fondono con il lotto. Dall’altro lato l’ingresso privato alla casa si connette agli spazi di servizio della dependance e del garage attraverso un porticato sospeso di gelsomino.
[ENG]
A country house is anchored to the horizon line, where the bank of the Tresinaro torrent stands as background and scene of the environmental field. The house reinterprets an historical countryside typology space named “porta morta” in contemporary terms, defining a hollow space that becomes the fulcrum of architecture.
Two side wings help to ground the house in the plot: they slide on each other by a transparent double height passing through which links and connects the spaces of the bedrooms / studio on the first floor through an hanging balcony. The porch as a solar diaphragm and jasmine canopy configures the open-air extension of the living room, while the first floor rooms extend the house towards the landscape.
The open space on the ground floor places the kitchen in the south-west corner in continuity with the staircase and the tv room in the north-east corner, leaving the double height living space as the core. On the opposite side the private entrance to the house is linked to the services (garage and dependance) through another hanging jasmine canopy.
{{item.text_origin}}


