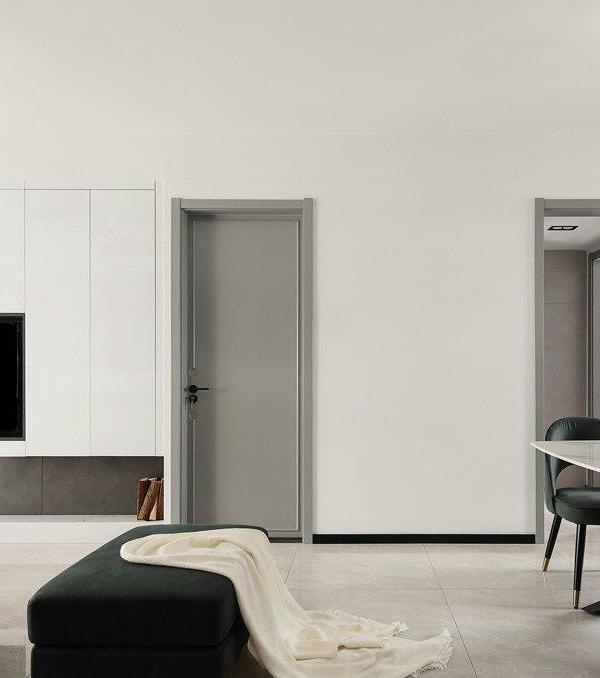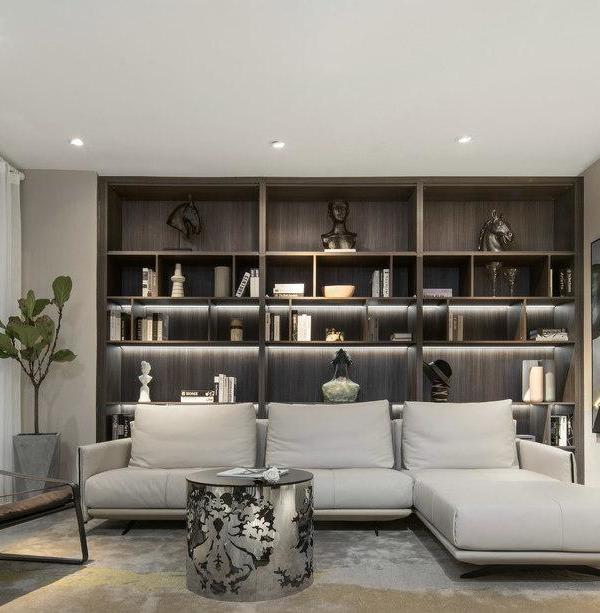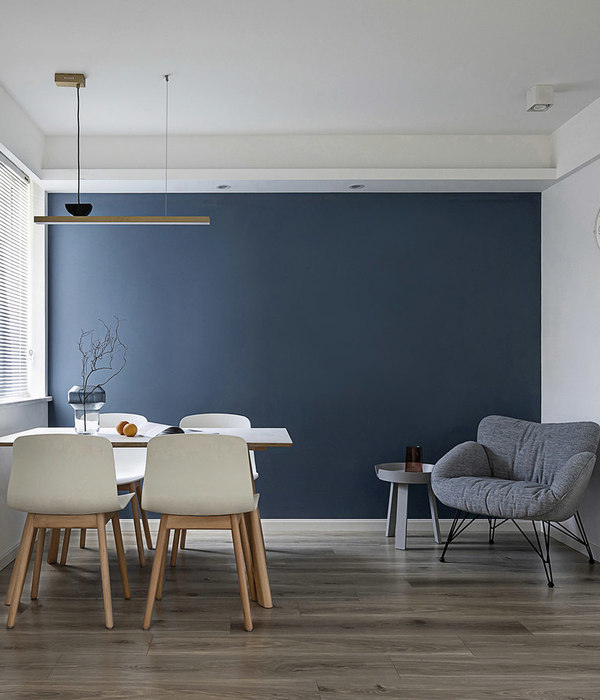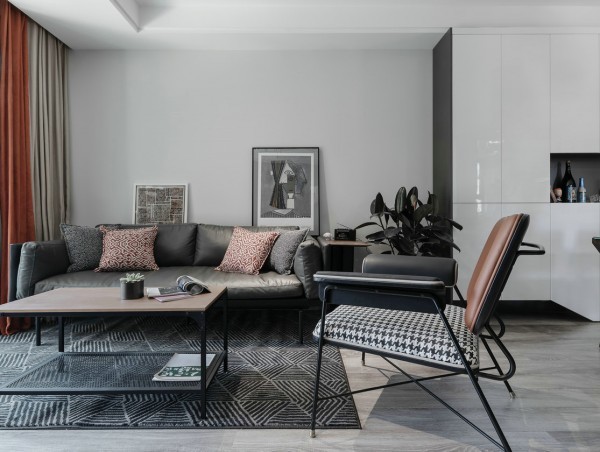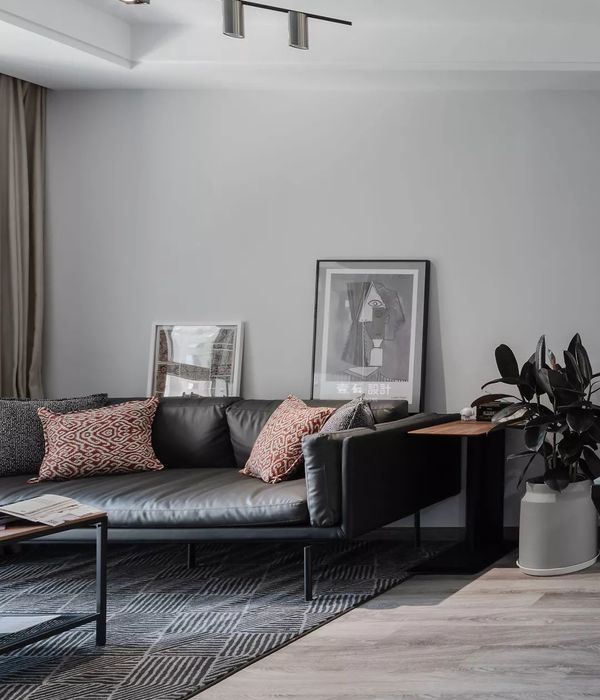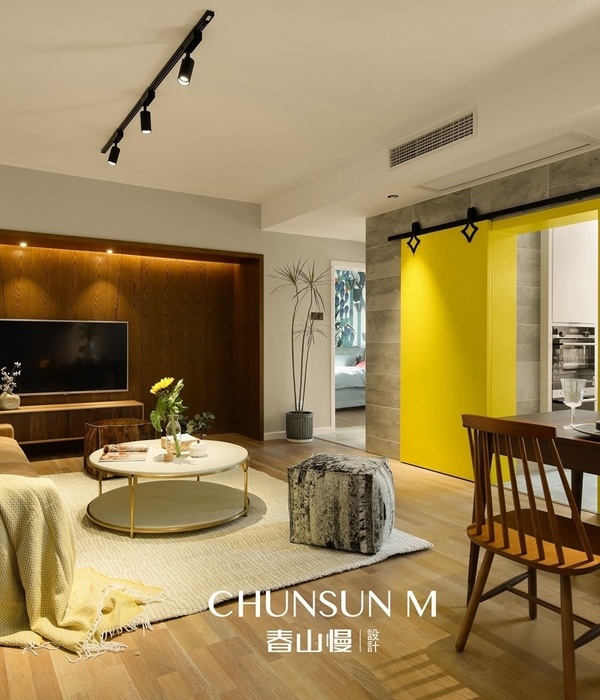Switzerland Ticino Pastorale House
设计方:Davide Macullo Architects
位置:瑞士
分类:居住建筑
内容:实景照片
图片:12张
项目坐落在提挈诺,这是瑞士南部阳光最充足、风景最优美的区域,这是一栋独户住宅,项目以一系列小的、整体的体量为特色,这些体量栖息于一个天然的斜坡上,并且被大自然所环绕着。项目的场址上有一群典型的旧农村建筑及效仿这些旧建筑元素而修建的新住宅。新住宅保留着这些旧建筑的足迹,四个体量所拥有的14平方米的地面周长和斜坡屋顶都可以使人回想起旧建筑的形式。住宅被一个“洞穴”入口加强了,这个“洞穴”被风景掩蔽着,并有组织的的跟随着流畅的空间顺序,住宅的每个空间之间、与环境之间都互相关联着。
住宅使用的墙壁是双层的,它们保护着内部空间。内部的包层由回收利用的木材和砖系统构成,这同样用于内部的隔断,材料是完全回收利用的,从而减少了在场址上花费的时间,同时还减少了噪音污染、尘土污染、现场交通压力和其他的环境损害。外部的包层是一层铜网,这是另一种自然的、完全回收利用的建筑材料,它可以保护内部的木制内部包层不受过热温度和天气的影响。
译者:蝈蝈
Located in Ticino, one of sunniest and most beautiful areas of southern Switzerland, the single family house is characterised as a series of small monolithic volumes perched on the natural slope of the land and is surrounded by nature. The site was previously home to a cluster of typical old rural buildings and elements of the new house echo this. The new construction retains the footprint of these old buildings, as four volumes with a 14 meter-square ground perimeter and, with its sloped roof recall the form of these former structures.The construction is enhanced by an entrance ‘cave’ sheltered by the landscape and follows the slope in an organic and fluent sequence of spaces, each relating to each other and to the surrounding landscape.
A double envelope contains and protects the interior spaces. The internal envelope is composed of a recyclable timber brick Steko system; used also to form the internal partitions, it is fully recyclable and reduces time spent on site, with a corresponding reduction in noise pollution, dust, site traffic and other environmental nuisances. The external skin is made of a copper screen, another natural and fully recyclable building material that protects the internal timber internal envelope from overheating.
瑞士提契诺田园住宅外部实景图
瑞士提契诺田园住宅之局部实景图
瑞士提契诺田园住宅外部细节实景图
瑞士提契诺田园住宅略图
{{item.text_origin}}


