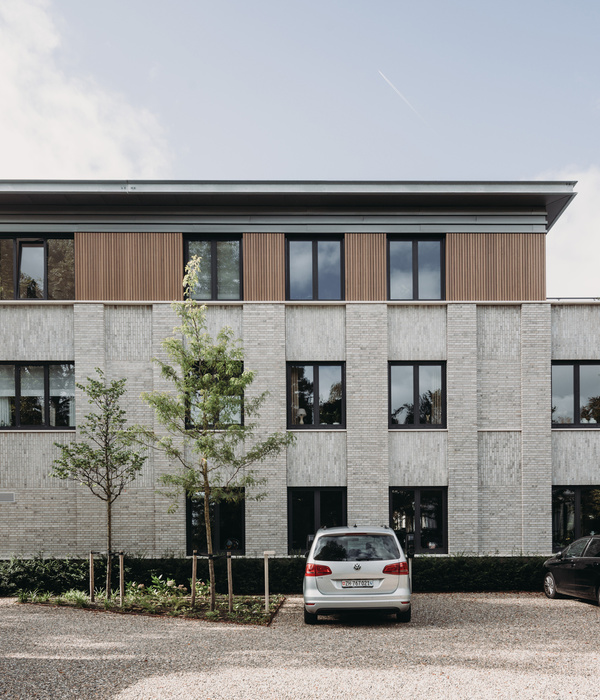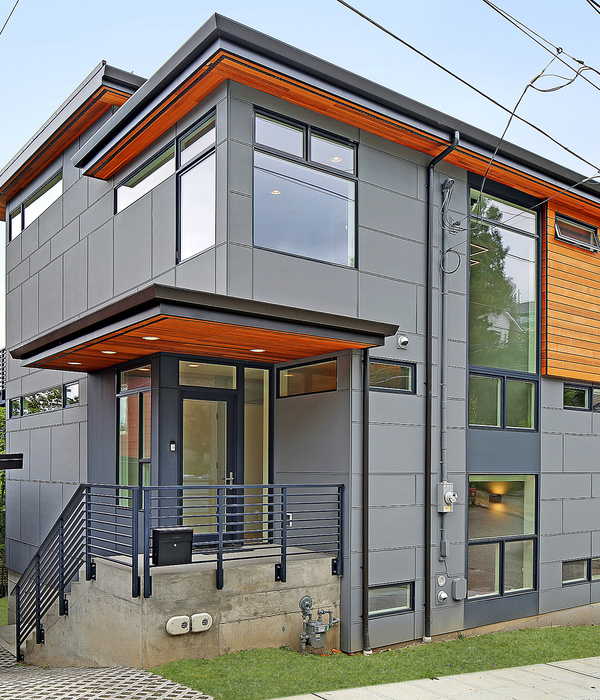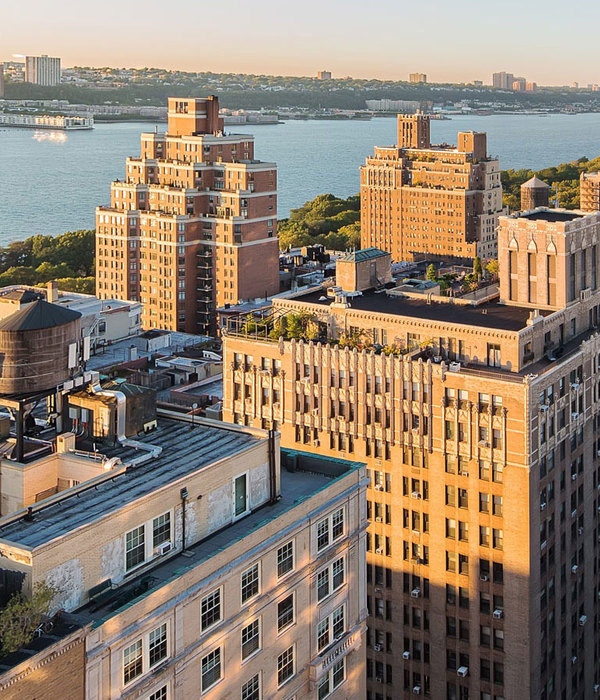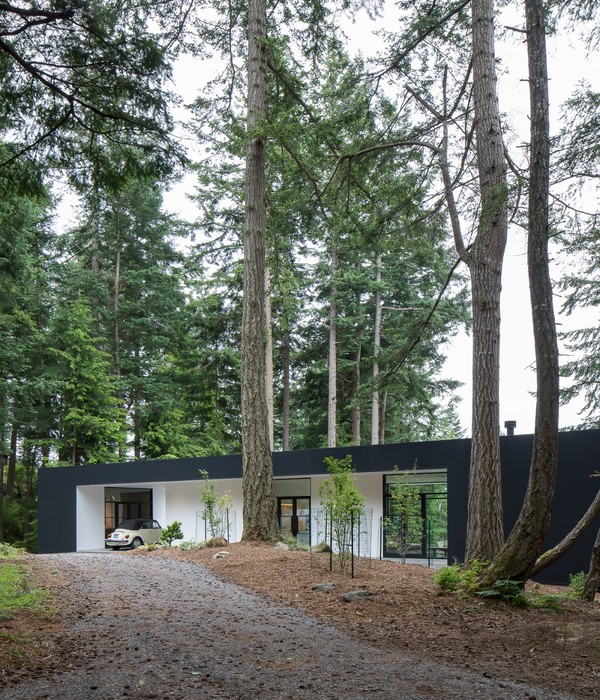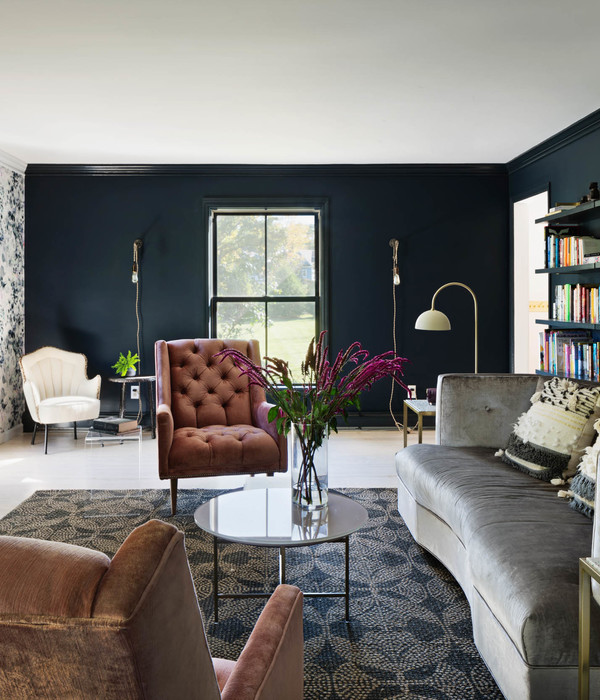该项目的来给你做建筑坐落于山顶,俯瞰布里萨戈(Brissago)城和马焦雷湖(Lake Maggiore)。场地后方邻近茂密森林,优美的自然环境及绝佳的视野使该场地成为独一无二的览景地。由于场地与山下仅由一条小路相连,建造材料等只能通过直升机或人工步行运输。
The two Buildings sit on top of a hill, overlooking Brissago and the Lake Maggiore. The panoramic views and the proximity to the forest in the background make a unique Place. Due to the sites location and accessibility, only via a small trail, the material for the construction had to be transported by helicopter or by foot.
▼坐落于山顶的建筑,享受绝佳的视野,building on the top of the mountain enjoys a great view © Lukas Schlatter
▼建筑外观,exterior view © Lukas Schlatter
建筑最初建于1955年,是一所专为夏季打造的度假别墅。设计团队通过改造,使其可以全年使用。在用矿石材料重新粉刷墙面前,全屋外都包裹了一层绝缘材料。而原建筑的墙壁则成为室内空间的特征元素。设计团队仅通过简单的改变就使建筑焕然一新,成为新的空间。
▼独具特色的圆窗,unique round window © Lukas Schlatter
▼屋外即是绝佳的风景,excellent scenery outside the house © Lukas Schlatter
Originally the house was constructed in 1955 as a summer residence. We renovated it so it can be used all year round. An insulation layer was wrapped around the entire building, before making the new mineral washed render. Former external walls have become characterizing internal elements. With only a few specific interventions in the buildings structure, we created new spaces and perspectives.
▼室内一层概览,overview of the first floor © Lukas Schlatter
▼原建筑结构成为室内肌理 original structure become the texture of interior space © Lukas Schlatter
▼木质屋顶的纹理,texture of the wooden roof © Lukas Schlatter
被列入文化遗产的Rustico小楼被改造为夏季客房,重新装配了浴室及电力系统。建筑外保存良好的天然石墙再次被保留。装有卫生设备的新墙体与外墙仅在若干节点相连。新装有楼梯连接上下两层。建筑设有大型百叶窗,可从中欣赏到Rustico建筑的外貌。
The Rustico, which is listed as cultural heritage, has been supplied with electricity and equipped with a bathroom to serve as a summer guesthouse. The well-preserved natural stonewalls have been left visible. New wall elements, which have been equipped with sanitary appliances, only touch the outer walls at certain points. A new staircase connects the two floors. By placing large windows behind the existing shutters, the external appearance of the Rustico remains preserved.
▼小楼的天然石外墙被保留,natural stonewalls have been left © Lukas Schlatter
▼新增的木质楼梯和浴室, new wooden staircase and bathroom © Lukas Schlatter
▼夜色里的灯光,light at night © Lukas Schlatter
▼场地平面,master plan © studio inebi
▼平面,plan © studio inebi
▼立面,elevations © studio inebi
▼剖面,sections © studio inebi
Location: Brissago, Switzerland Built year: 2018 Client: Private Architecture: studio inebi, Christine Bickel Photography: Lukas Schlatter
{{item.text_origin}}




