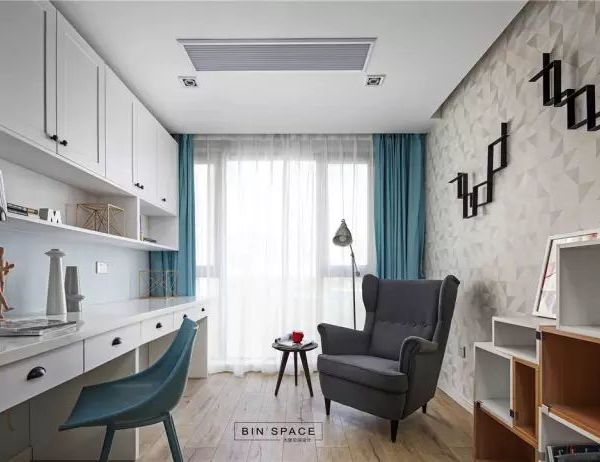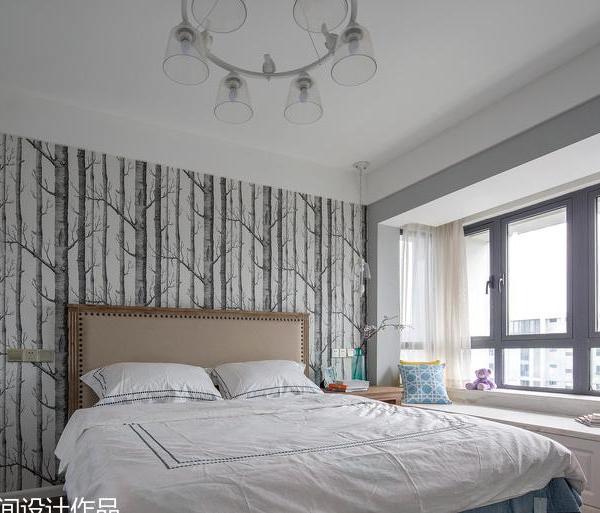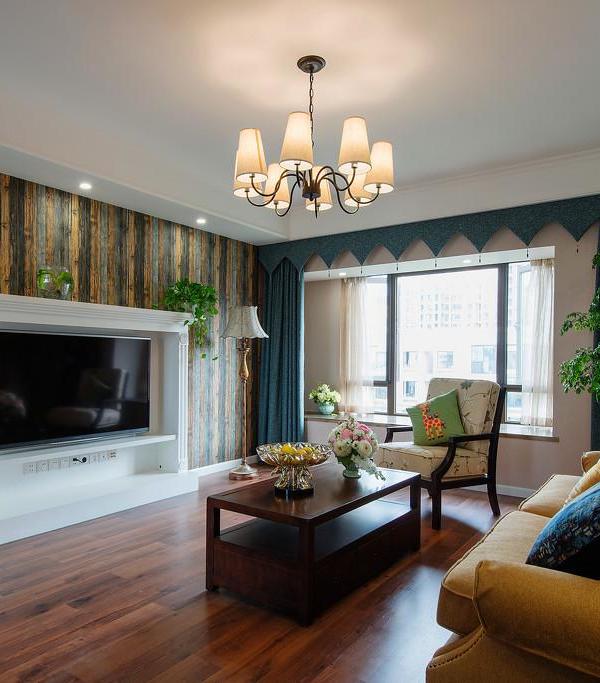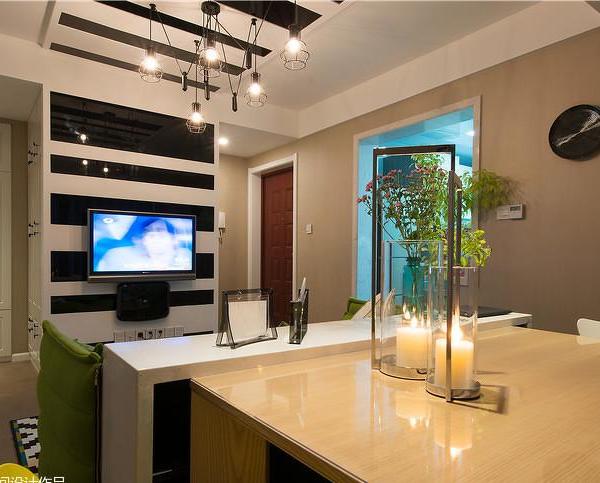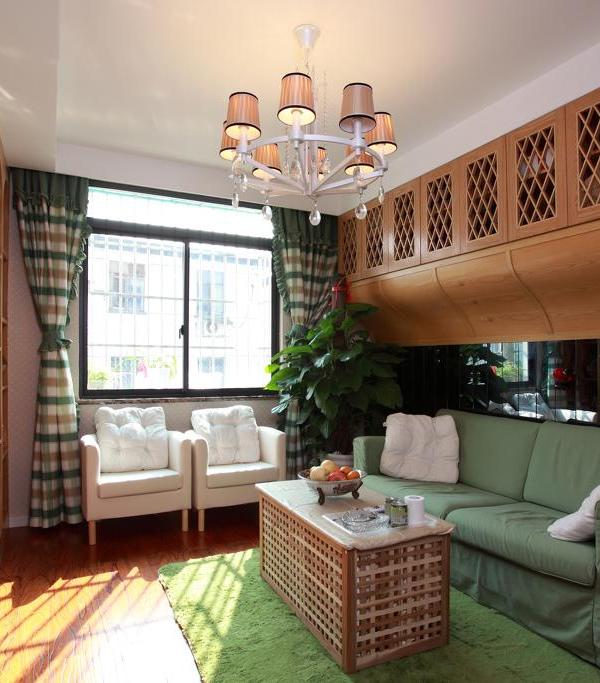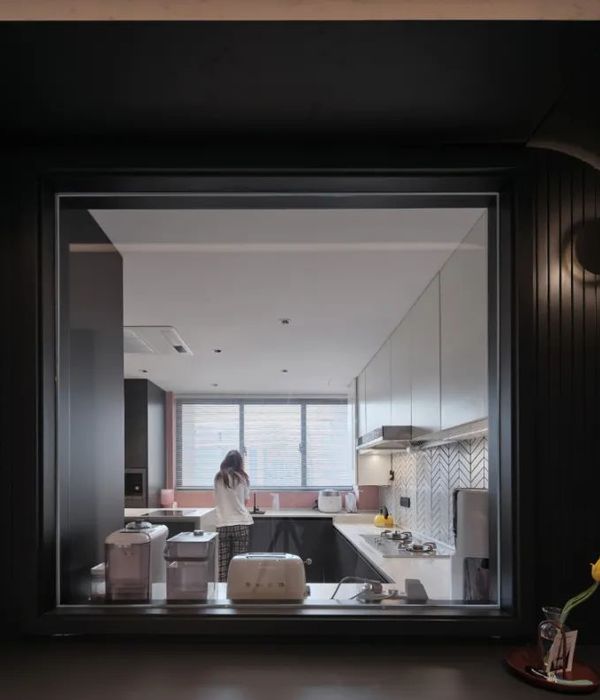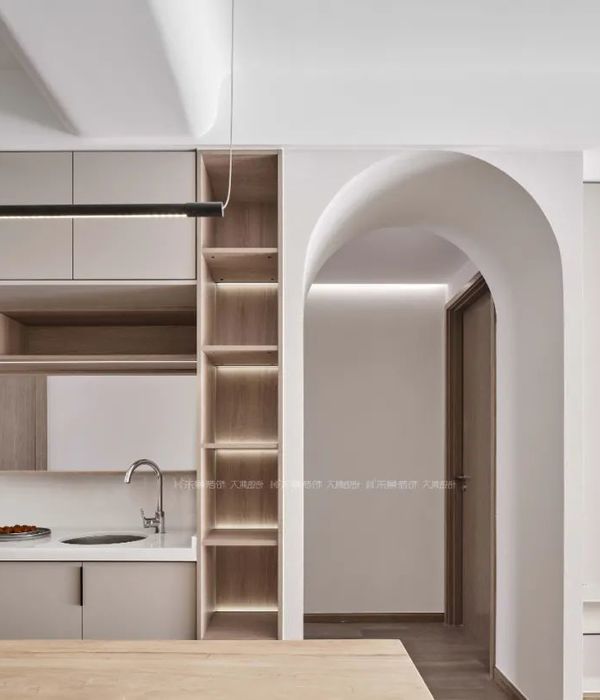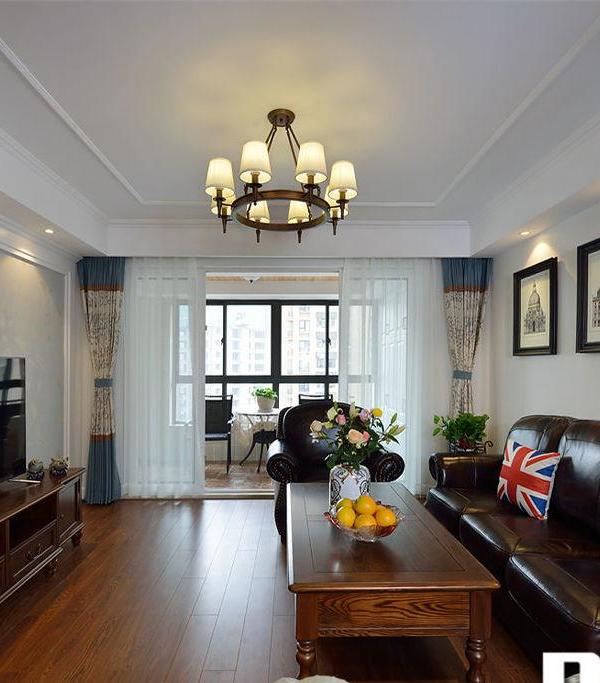- 项目名称:瑞士乡间别墅
- 设计方:E2A
- 位置:瑞士
- 分类:别墅建筑
- 设计团队:Wim Eckert,Piet Eckert with Samuel Benz,Stefan Bernoulli
- 摄影师:Dominique Marc Wehrli,Francesca Giovanelli
Switzerland Country House
设计方:E2A
位置:瑞士
分类:别墅建筑
内容:实景照片
设计团队:Wim Eckert, Piet Eckert with Samuel Benz, Stefan Bernoulli
图片:12张
摄影师:Dominique Marc Wehrli, Francesca Giovanelli
这座乡间别墅包括两部分:室内房间和空余空间。室内房间用于房主一家人的个人生活空间,空余空间则用于接待客人和家人公共使用。该建筑坐落于一个斜坡上,房屋略有旋转,周围没有其他建筑。房屋顶部建有一个倾斜屋顶,屋顶几乎与所在倾斜斜坡平行。这种设计是乡间别墅常见建筑类型。
房屋入口大厅,花园入口,就餐区域和个人房间的空余区域形成住户一家人的主要活动空间。内部空间主要由两层的楼梯和各主要活动空间构成。楼顶处天窗设计使得阳关穿过窗户射入房间,保障室内光线充足。一家人的居住空间,因为每个人性格的不同,在卧室设计时,便根据人们的性格设计出了不同的氛围,但建筑材质上,所有的房间都采用了相同的材料,这样便可以在不同中保持一些相同。
译者:蝈蝈
A house with two components of spaces; chambers and voids. The chambers fulfill precisely identified purposes, the voids can anticipate to all the rest yet to come: the chambers are conceived for individual family members, the void to meet and be together.The house is a free standing volume on a long subtle slope, slightly rotated in plan. Its inclined roof, approx. parallel to the ground, puts the building in relation to the existing types of country houses.
The entry hall, the garden access, the dining area, and the family den form the key activities within the void. A sculptural staircase and a double height space mark the center and receive natural light through a large skylight.Since the chambers maintain their diverse and personal atmosphere, the voids are kept homogeneously with continuous materials.
瑞士乡间别墅外部实景图
瑞士乡间别墅外部夜景实景图
瑞士乡间别墅内部实景图
瑞士乡间别墅模型图
瑞士乡间别墅平面图
瑞士乡间别墅立面图
瑞士乡间别墅剖面图
{{item.text_origin}}

