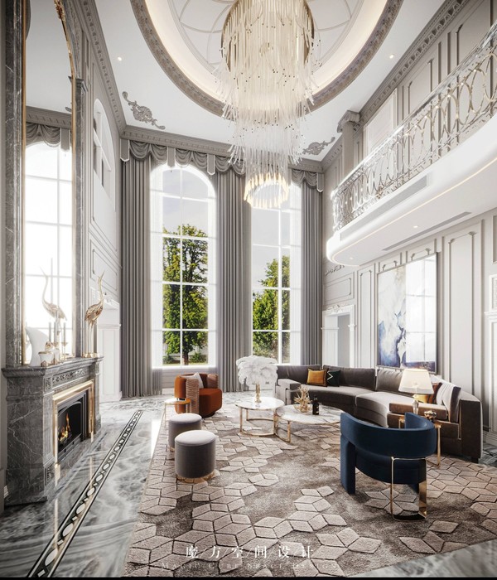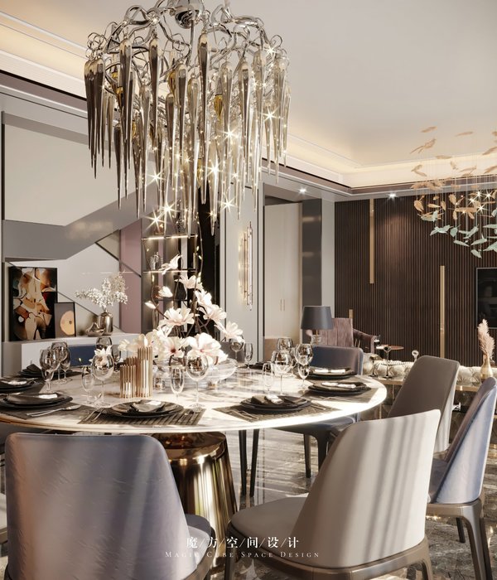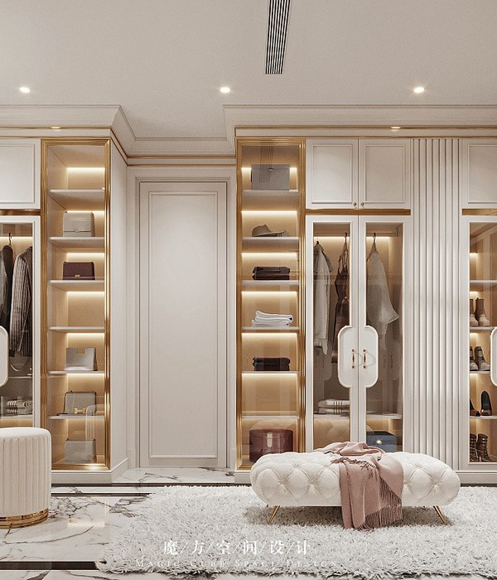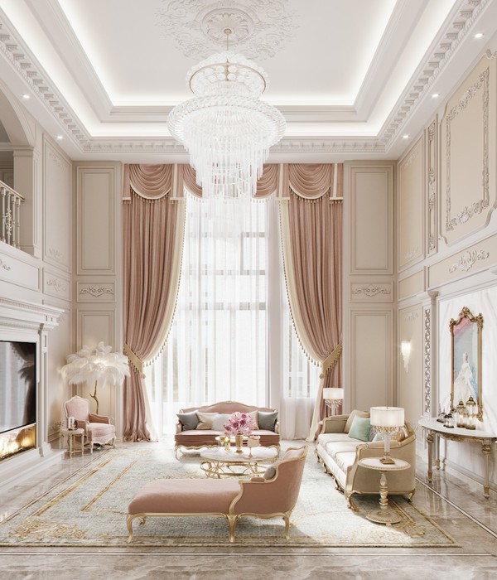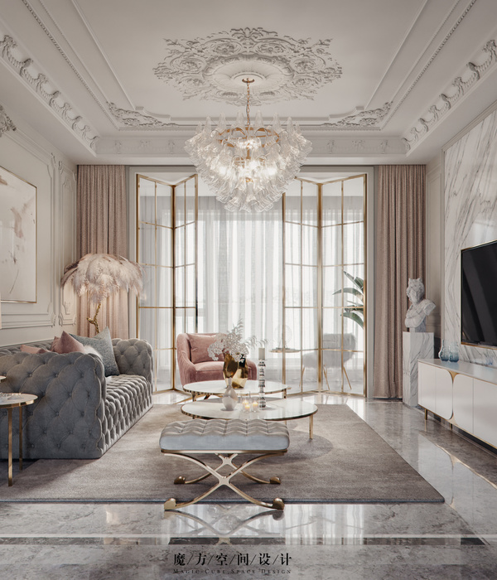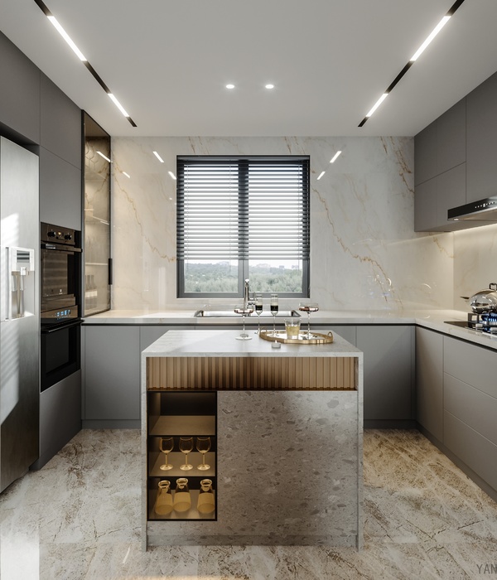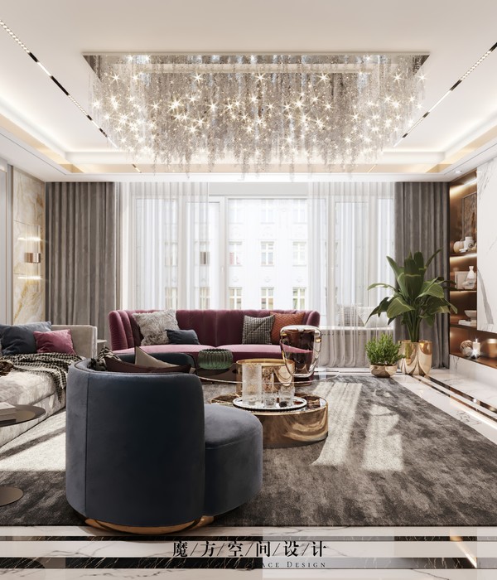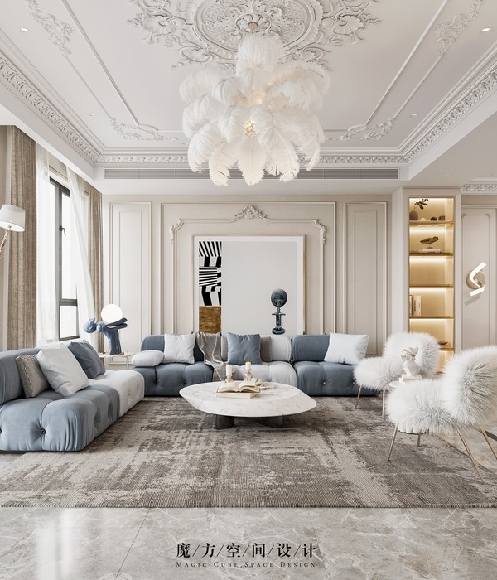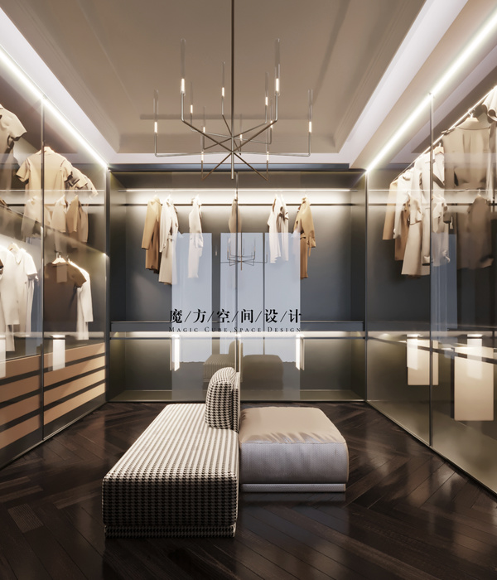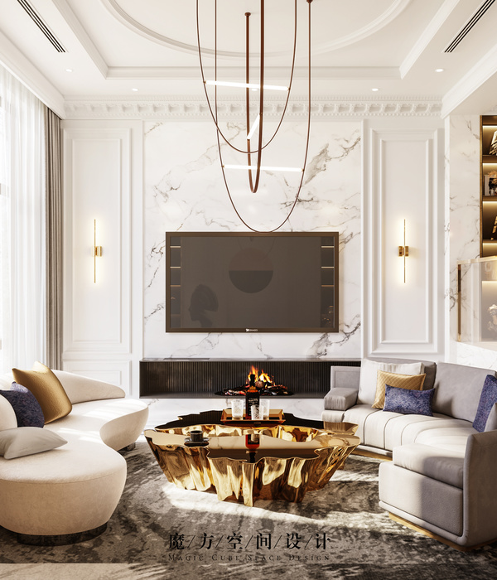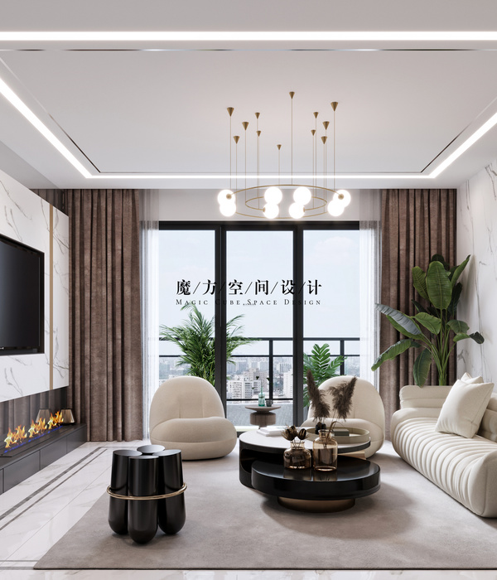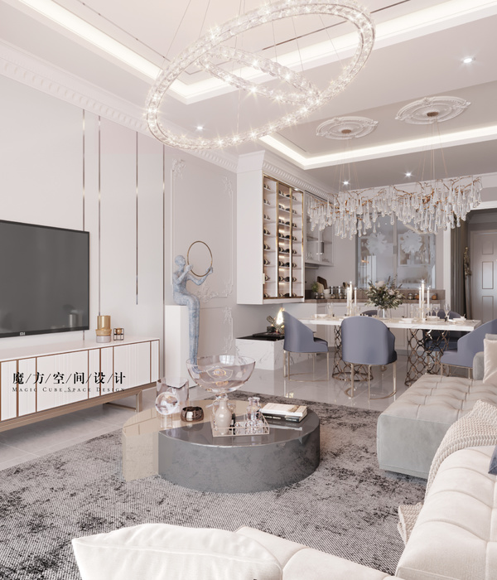Hadlaub公寓坐落于瑞士苏黎世,由HILDEBRAND设计改造。项目旨在将传统东方设计审美与现代西方设计原则相结合,为居住者营造独特而舒适的居住体验。室内流线十分简单,当人们推开传统的日式推拉门(しょうじ)进入睡眠区后,视线就被由上等枫木制成的板条框架引向后方的更衣区与浴室。
In the renovation, traditional eastern and modern western design principles were combined. When you enter the sleeping area through the Shoji sliding door, you are led past the changing room to the bathroom by a slatted frame made of fine maple wood.
▼卧室概览,overall of the bedroom ©Andrea Diglas
卧室区采用了榻榻米的形式,卧室墙面采用了天然粘土石膏材料,并由日本工匠施工完成。墙壁上带有平缓的波浪纹理,宛如被水冲刷过一般,带给人们自然禅意的感觉。蒲团前方的壁柜由未经处理的旧红雪松树干制成。采用日本传统名栗(なぐり)技术制成的深色灰拼花木地板将整个房间的氛围统一起来,为室内营造出和谐且迷人的空间氛围。
The Tatami bedroom has been artfully decorated with a natural clay plaster applied by a Japanese craftsman. The pattern of a slowly flattening wave is modelled on the wall, which intentionally gives the room a washed-out structure. The sideboard furniture at the top of the futon is made from an old untreated trunk of red cedar. The captivating and unifying element of this entire room sequence is the continuous wooden floor of dark ash parquet flooring cut out in the Japanese Naguri technique.
▼雪松树干制成的壁柜,The sideboard furniture made from an old untreated trunk of red cedar ©Andrea Diglas
▼天然粘土石膏墙面,natural clay plaster wall finishing ©Andrea Diglas
▼名栗(なぐり)技术制成的深色灰拼花木地板,wooden floor of dark ash parquet flooring cut out in the Japanese Naguri technique ©Andrea Diglas
更衣室与浴室改造的核心理念受到日本的沐浴文化启发,旨在将该区域干湿分离并规划出一个私密的卫生间区。潮湿区域是整个浴室核心,由玻璃滑动面板隔开,内部设有地道的日式传统木制浴缸。
The core of the task was to enable a Japanese bathing culture, namely a division into wet and dry areas and an intimate toilet. In the wet area, which is separated by glazed sliding panels, is the heart of the bathroom: the original Japanese wooden bathtub.
▼浴室区域干湿分离,The bathroom area is divided into wet and dry areas ©Andrea Diglas
▼潮湿区域由玻璃滑动面板隔开,the wet area is separated by glazed sliding panels ©Andrea Diglas
▼干燥区域的私密卫生间,intimate toilet ©Andrea Diglas
▼日式木制浴缸与淋浴间,original Japanese wooden bathtub and the shower room ©Andrea Diglas
▼洗手池细部,detail of the washing sink ©Andrea Diglas
▼平面图,plan ©HILDEBRAND
▼室内剖立面图,interior sections ©HILDEBRAND
Location: Zurich, ZH Client: Private Project description: Renovation condominium Architecture / Collaboration: HILDEBRAND Project leader: Yuichi Kodai (ph 11-21), Verena Jehle (ph 31-51) Project team: Thomas Hildebrand, Yuichi Kodai, Verena Jehle Size: 160 m2 GF Dates: Project Planning:2019 / Execution: 2020
{{item.text_origin}}

