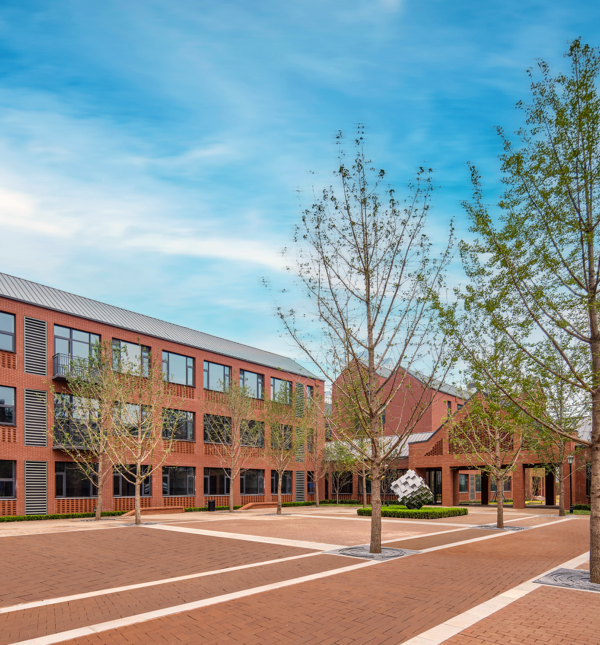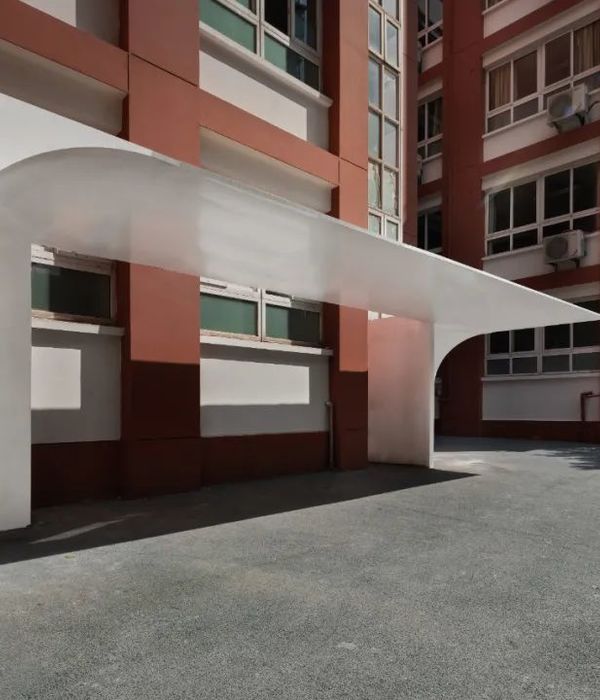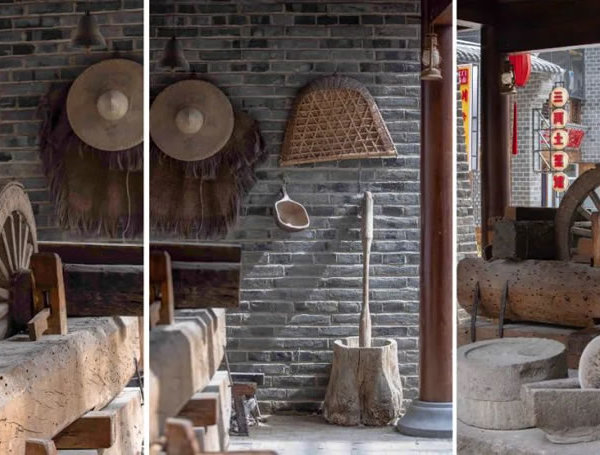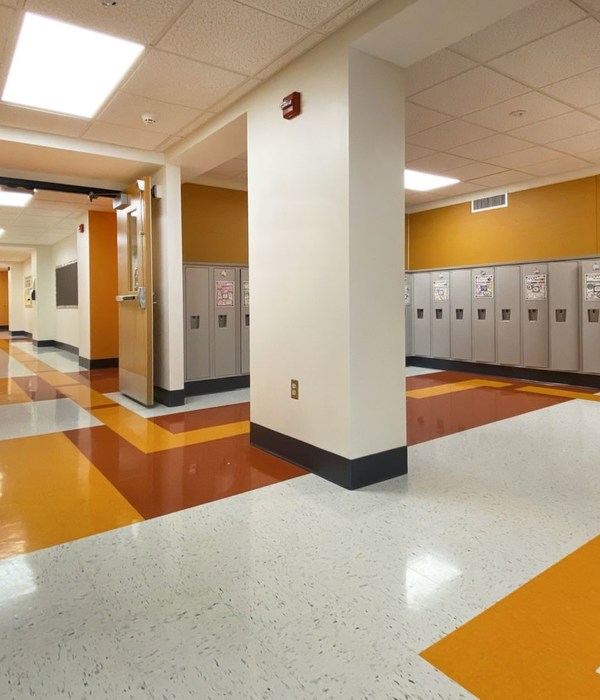非常感谢
AART Architects
将以下内容授权
发行。更多请至:
Appreciation towards
AART Architects
for providing the following description:
位于哈德斯列夫的VUC Syd教育中心拥有一个充满活力与美丽的教育环境,其没有传统的教室,空间区域成组出现,有的适合对话讨论,有的安静隔音,能适应多样化的教育方法。
教育中心位于哈泽斯莱乌的海滨,建筑师将建筑设计成一个中心拥有中庭,四周拥有一圈露台的建筑。这栋垂直校园也因此获得了360°无死角的海滨+城市视野。然而,成为海滨的标示是远远不够的,学校通过提供现代的信息技术和全息的教育方法而变成了一个面向未来的教育环境。没有固定的教室,充满活力与视觉美魅力,各个空间通过中庭的楼梯交错相连成为一个紧密的整体。
The new education centre for VUC Syd in Haderslev, Denmark, has no traditional classrooms. Instead, it appears as a vibrant and visually engaging educational environment, in which group areas, presentation spaces, dialogue cubicles and quiet zones allow for a more diverse approach to education.
Inspired by its unique location on Haderslev’s waterfront the new education centre has been designed as an atrium building, with a 360° view of the city and the harbour. The education centre’s terraces are a key element in its expression. In a movement, which starts right down at ground level and ends up on the top floor, the terraces twine around the building, creating a vertical schoolyard and uniting indoors and outdoors in a single gesture.
However, the education centre is not only about making a distinctive mark on Haderslev’s waterfront. It also provides the setting for a future-oriented educational environment by combining expertise with modern information technology and innovative teaching methods. Therefore, the education centre has no permanent classrooms. Instead, it is has been designed as a vibrant and visually engaging educational environment, united by the atrium and the staggered staircase at the heart of the building.
▲从地面层看体育区
▲ 地下层
▲地面层
学校按照每层为单位进行学科划分:二楼是理科,三楼是文化科,四楼是现代语言科。没有布置永久性教室有利于灵活的空间的分布和分配学生,因此内部环境活力激荡充满效率。组团式的区域氛围演讲室,对话隔间,静音区,体育区等多种多种的空间。地下层为服务区,停车区和体育区。
A far more vibrant educational environment
To create a clear educational environment the floors have been divided into subject areas. The first floor is dedicated to science subjects, the second floor to cultural subjects and the third floor to modern languages. Thus, the education centre challenges the traditional notion of a school built up on the basis of permanent classrooms, in favour of a more flexible model in relation both to distribution of space and the flow of the students. This design approach creates a far more vibrant and effective educational environment, in which team areas, lecture rooms, dialogue cubicles, quiet zones and sports facilities allow for a more diverse approach to education.
Modern IT has been given high priority in the design and layout of the education centre. For example, every student is issued with his/her own iPad or MacBook, while 165 digital touch screens in different sizes have been integrated as a natural component of the educational environment.
在这个学校中,对现代科技给予相当的重视,学生通过自己的iPad或MacBook等触屏设备就可以学习学校为这些设备开发的教学材料。学校的地面层作为公共层提供大规模的公共空间比如大型文化咖啡厅和演讲厅。
Project data
Project: Education centre / Location: Haderslev, Denmark / Status: Completed in October 2013 / Size: 8,600 m2 /
Client: VUC Syd / Architects: AART architects and ZENI architects / Engineer: COWI
MORE:
AART Architects
,更多请至:
{{item.text_origin}}












