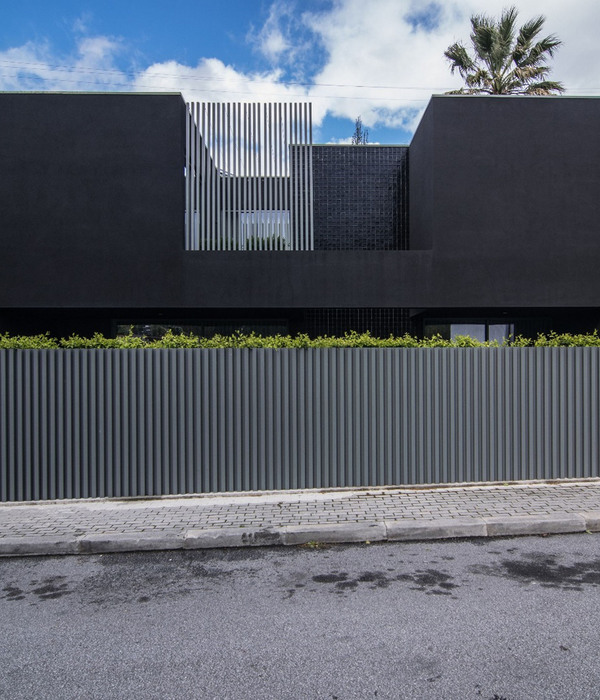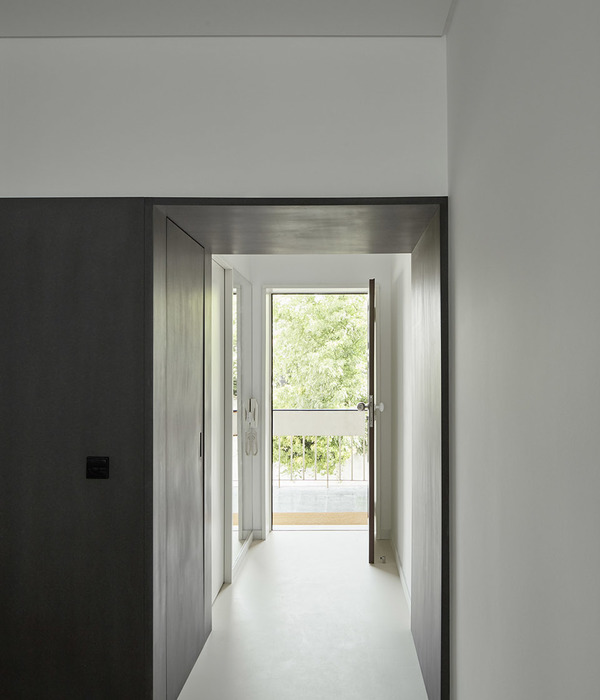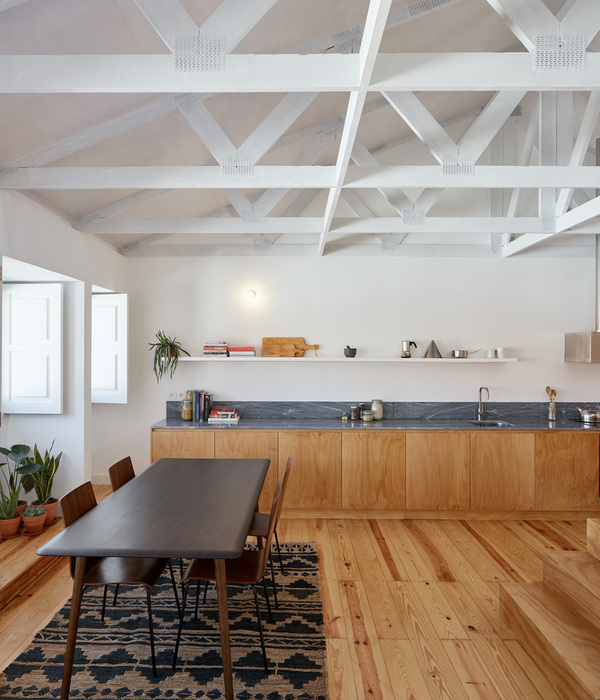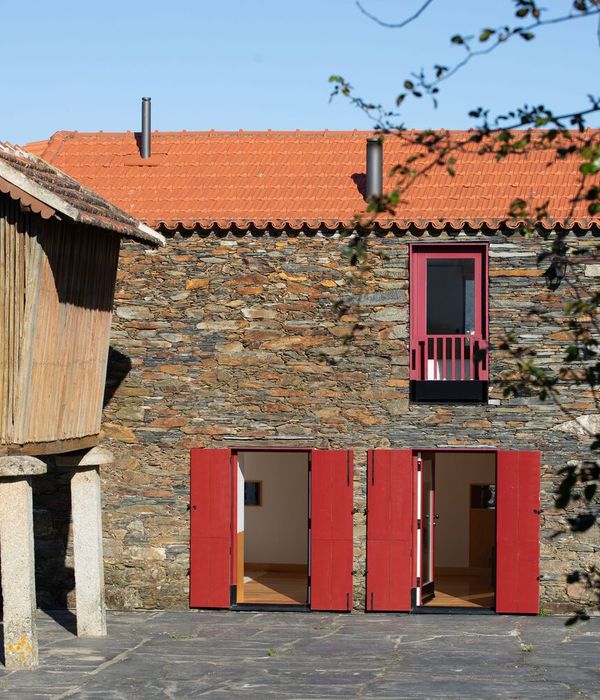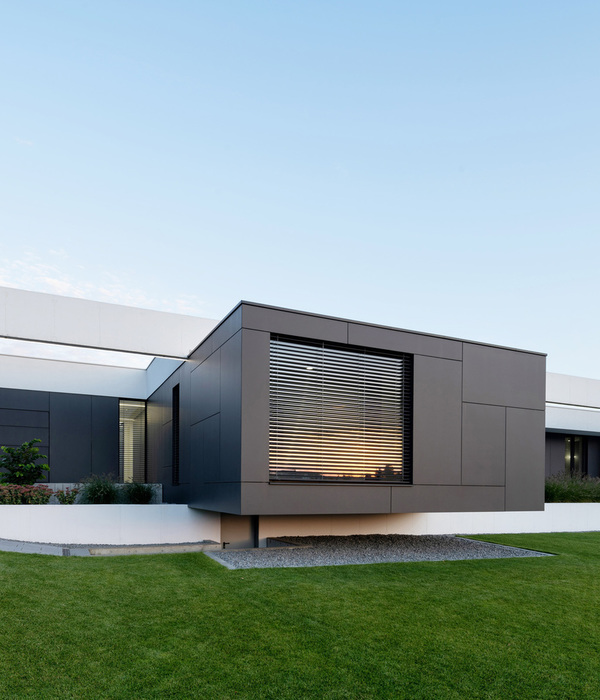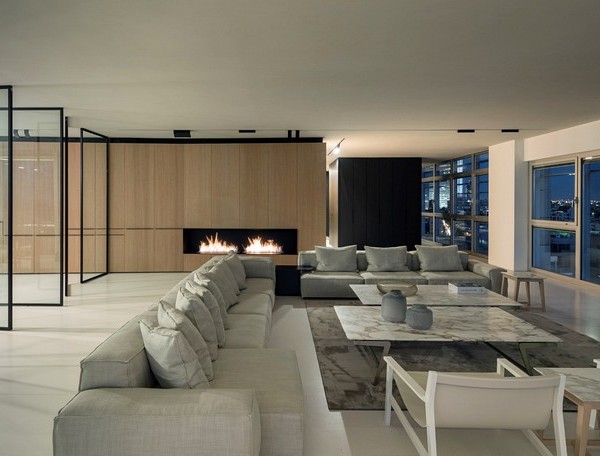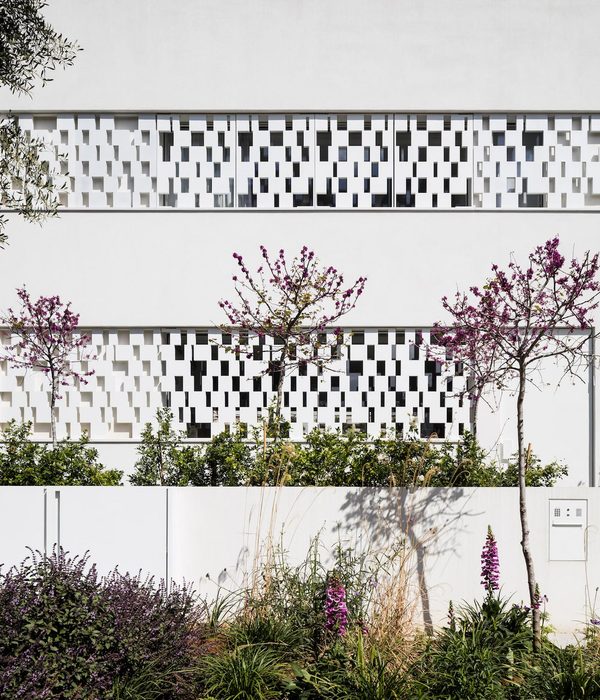Architects:React Architects
Area :200 m²
Year :2017
Photographs :George Messaritakis
Engineering : Christos Smyrnis
Landscape : Paros Fytotechniki
Consultants : Nikos Christofyllakis
Collaborating Architect – Supervision : Yannis Vagias
3d Visualization : Nikol Georgopoulou, Dafni Retzepi
3 D Visualization : Dafni Retzepi – Nikol Georgopoulou
City : Paros
Country : Greece
The house is located at Ageria, on the island of Paros, in the Cyclades. It faces west, towards the sea. The buildings protrude from the natural slope, and they are aligned on a cantilever slab that floats over the land. On their eastern side lays the patio, protected from the northern winds.
The entrance to the house is placed on the westernmost point of the plot. The backyard nestles in the core space between the buildings and the slope, and it extends towards the south side to meet the patio. It is the intermediate between the natural and the built, and between the main house, the common areas, the guest house and the patio.
The buildings reinterpret the basic elements of the Cycladic architecture: white volumes interconnect with open spaces, but this time they rest on a cantilever platform, an observation point that touches the earth lightly, with a view towards Antiparos island and the hillside that plunges into the Aegean. A gesture that creates a contemporary architectural language, integrated with the natural landscape, since the platform was part of a pre-existing agricultural terrace.
The house is designed as a series of frames towards the view, thus turning the building in a “viewing machine”. We perceive the architectural design as a subtle definition of the Gaze, and the house as a viewing machine, but also an object that itself is subject to observation.
▼项目更多图片
{{item.text_origin}}


