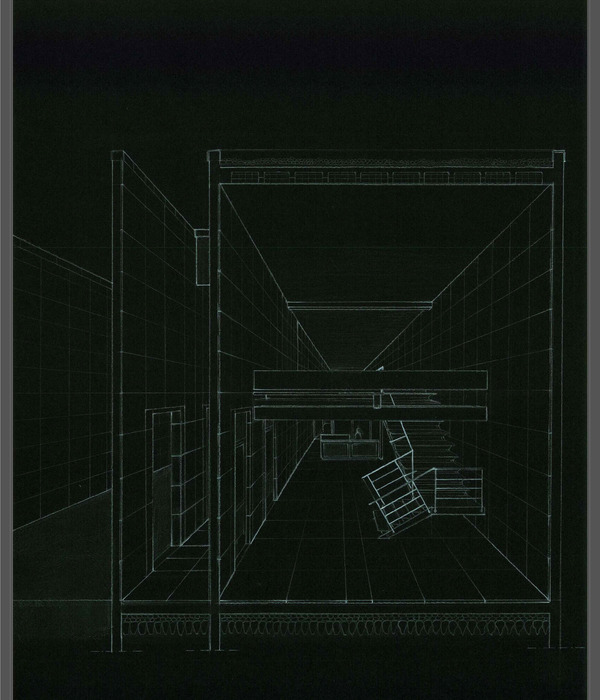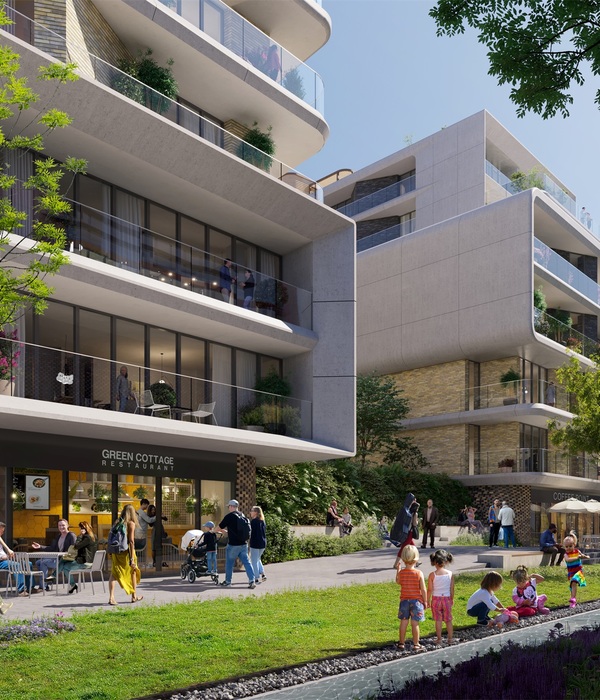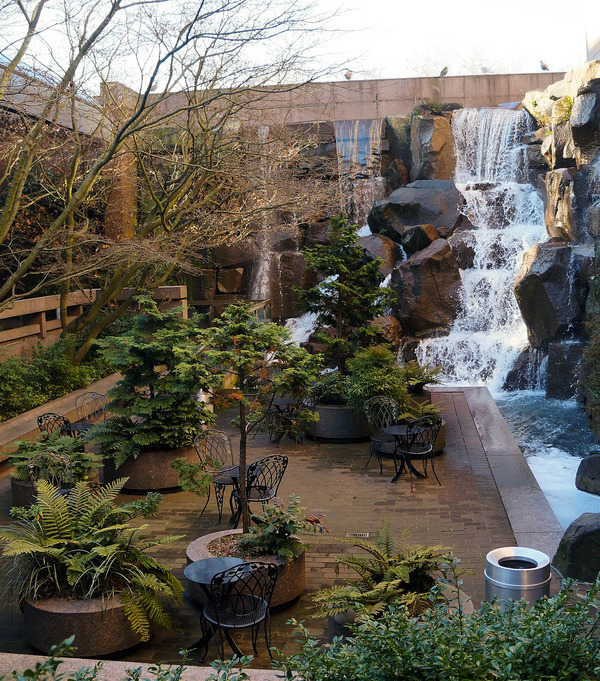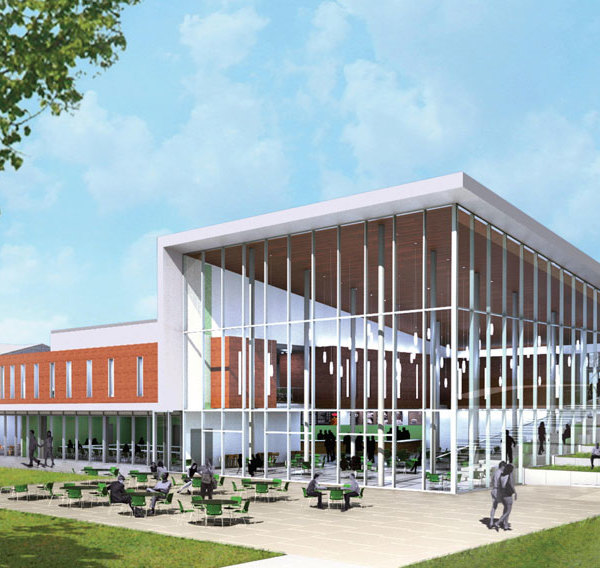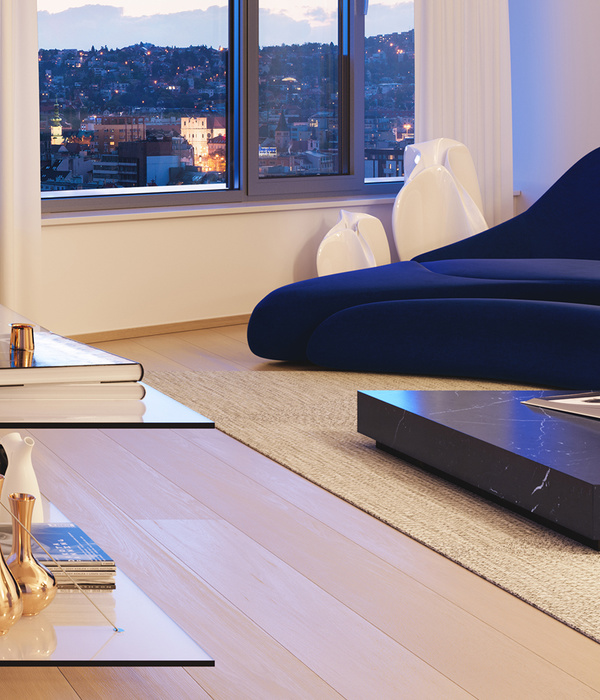Firm: Polk Stanley Wilcox Architects
Type: Commercial › Exhibition Center Cultural › Cultural Center Gallery Observation Tower Pavilion Educational › Other Hospitality + Sport › Information Center Landscape + Planning › Public Park Urban Green Space
STATUS: Built
YEAR: 2019
SIZE: 10,000 sqft - 25,000 sqft
BUDGET: $1M - 5M
A modern Visitor Center serves as a window on the past, celebrating a historically significant port town, while lifting visitors above a levee to reunite river and town, past and present.
Situated at the confluence of Arkansas' White and Black Rivers, Jacksonport was a thriving 1800’s port town serving steamboats that held up to 200 passengers. It’s a place of contradiction geographically and historically, where the Mississippi Delta meets the mountains. Because of its accessibility to the Arkansas and Mississippi Rivers, Jacksonport was a Civil War strategic stronghold, being held five different times by Union and Confederate forces and serving as each general’s headquarters. Most importantly, Jacksonport was the location of the Confederacy’s surrender of Arkansas. In 1872 a beautiful Courthouse became the town’s centerpiece and county seat. When the railroad bypassed Jacksonport and river commerce waned, the town suffered. Devastating floods led to levee construction that forever separated town from river. In the 1960’s, to save from demolition the only historically significant structure left, the courthouse, a new State Park was established. Visitors, however, were still separated visually from the river. While our task was to design a functional Visitor Center, our challenge was to create a stage to experience and engage both river and town, past and present.
Public charettes revealed expected desires for replicating structures like a steamship, an 1800’s saloon/hotel, or a dock & warehouse…but the inability for authenticity within the present site drastically altered by the levee changed the focus from “being seen” to “seeing history”.
Lifting the park up physically and visually (even with Corps of Engineers restriction of not building within 15’ of the levee) to see both river and park simultaneously became paramount. The War’s history, two entities becoming one, generated a diagram drawn from another historic Arkansas structure, the “dog-trot”. Conceived as a modern dog-trot, the new Visitors Center juxtaposes two glass cubes imbedded in the earth representing the divided North and South under one roof connected by a bridge...a symbol of reunification. An outdoor classroom that the roof bridges allows visitors to climb above levee height to view the river for the first time since levee construction, extending the park experience visually to the water.
The center creates three distinct second level exhibit experiences: The river gallery overlooking the port, the town gallery overlooking the park/courthouse, and the exhibit gallery sheltering light-sensitive displays. Three free standing metal and wood clad volumes (gallery, elevator, and service) are inserted like cargo, allowing perimeter circulation with views along the glass exterior much like the steamships that once graced the port. The roof’s expressed tension rod structure free spans the building, a homage to a steamship’s cable-stayed details. An 8’ deep aluminum shade protects exhibits, maximizing views, extending the roof and minimizing its edge. The visually simple but rigorously detailed glass enclosure creates an elegant platform that recedes into the levee from the park’s historic structures. A berm acts as lawn theater for reenactments, while the entrance plaza’s grove of six trees represents almost 6000 Arkansans whose war ended in this place.
We call the Visitor Center our “Miesian dog-trot”, but it’s really a platform to see and experience the past, and more importantly understand the value of our state’s history.
The project has been recognized with numerous design awards, including a 2021 AIA Gulf States Region Honor Citation Award, honored in the five State region of Alabama, Arkansas, Louisiana, Mississippi, and Tennessee. The Visitor Center also won an AIA Arkansas Honor Award, as well as the AIA People's Choice Award, as voted by the public.
{{item.text_origin}}



