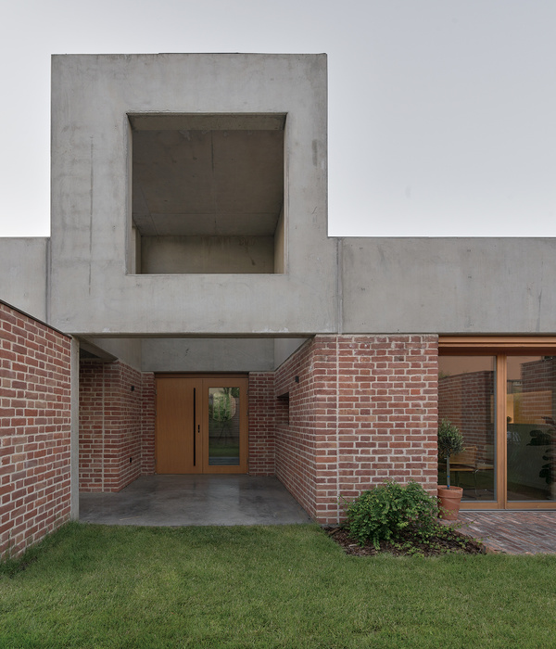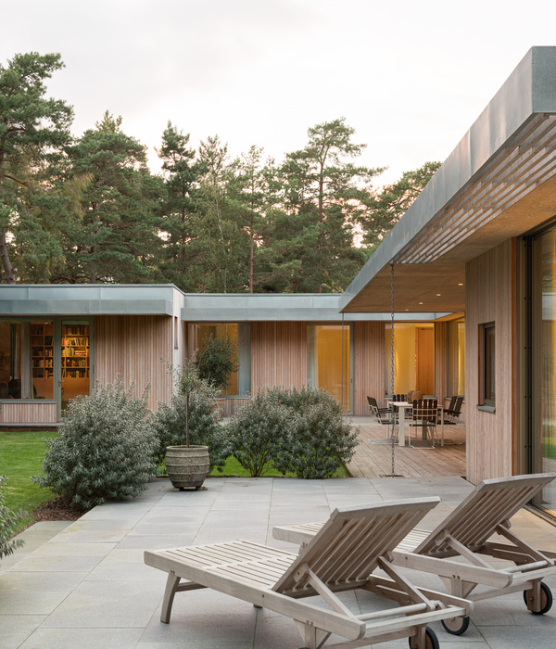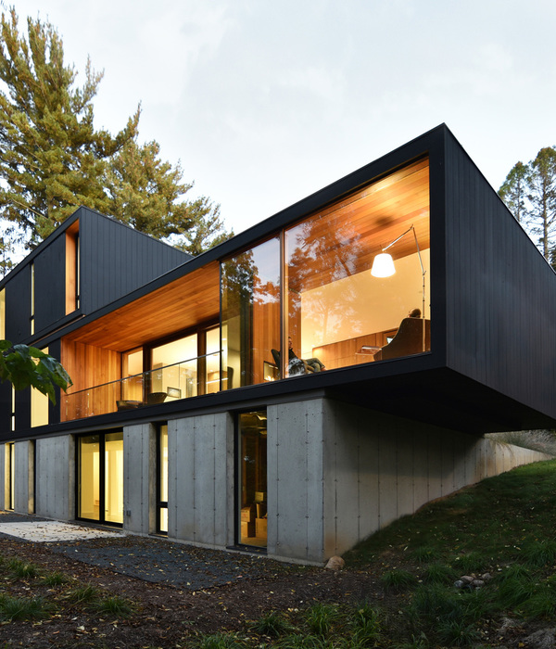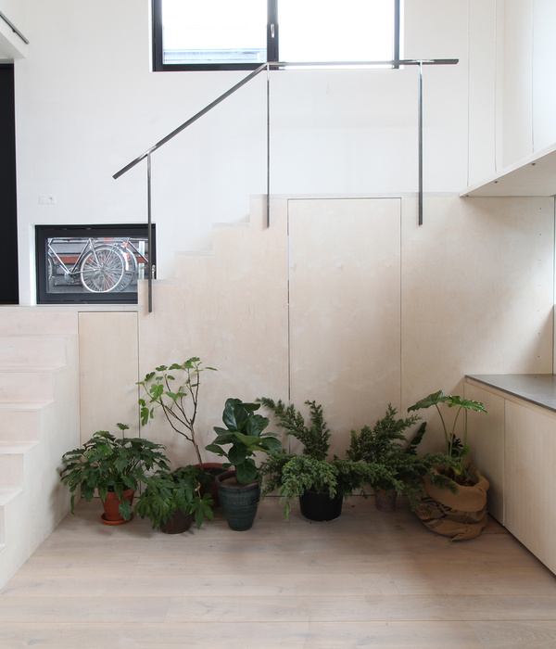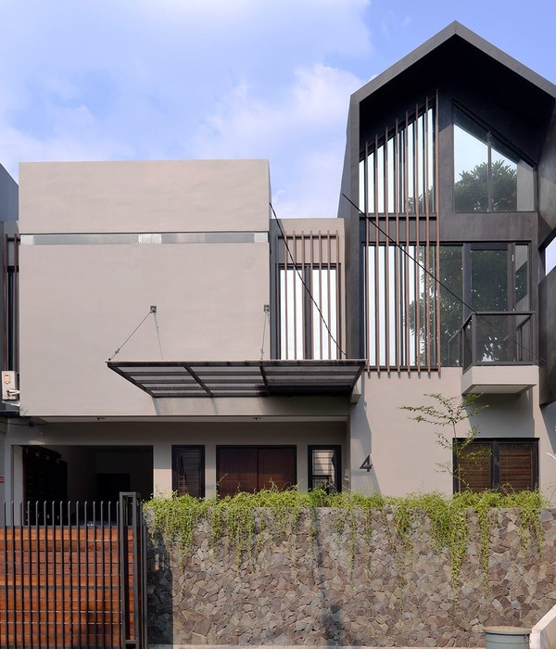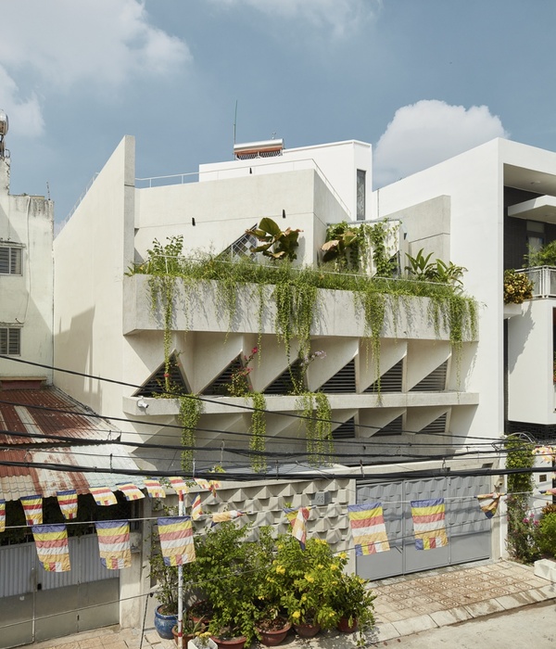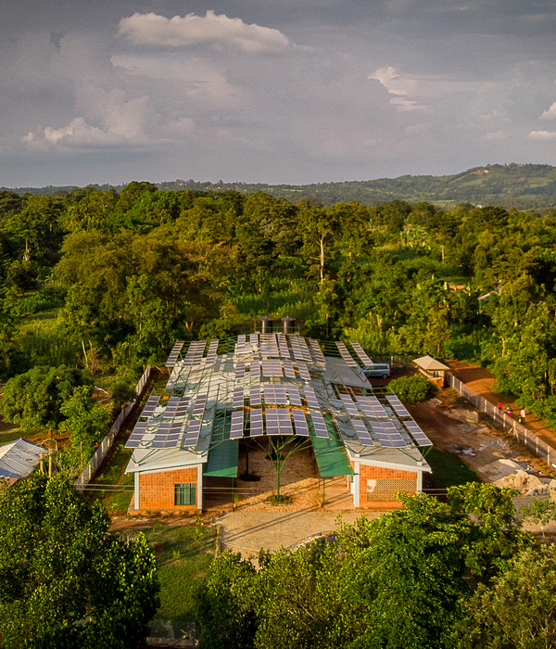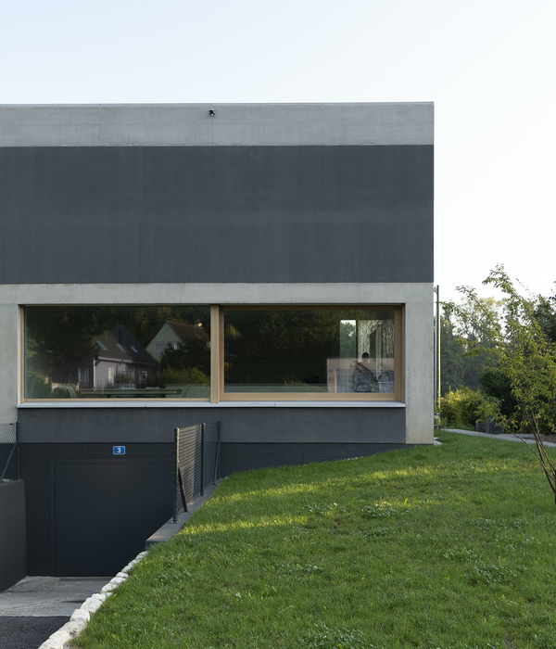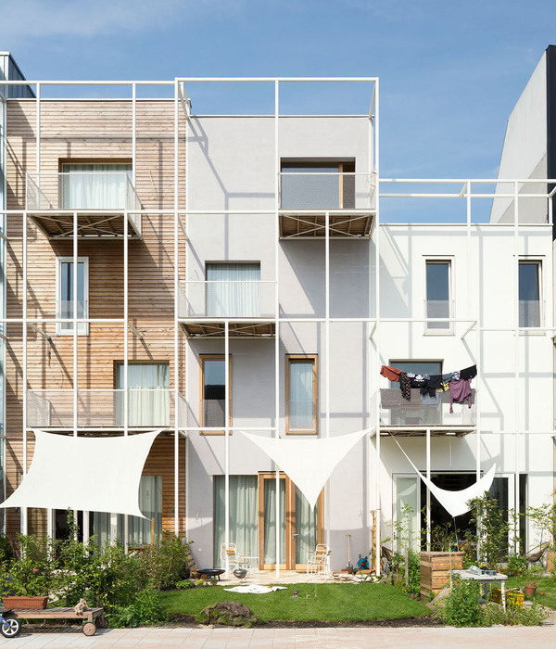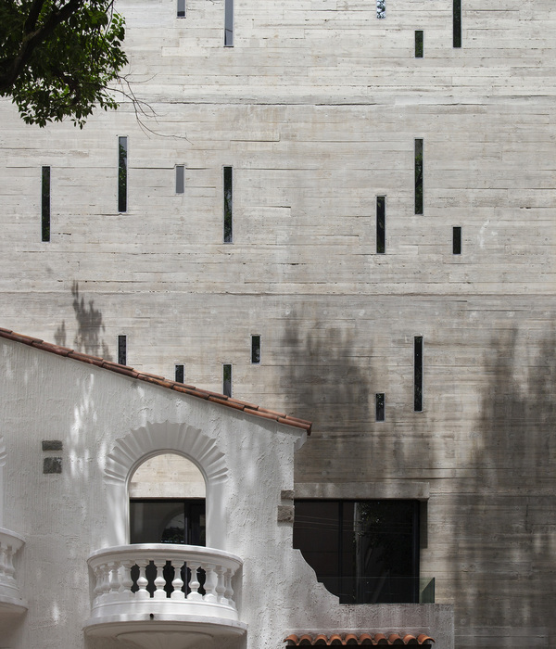曼哈顿新地标 | 111 号西 57 街超高层住宅塔楼
111号西57街超高层项目由JDS发展集团,Property Markets集团和Spruce证券共同开发。这是一栋大胆而优雅的住宅塔楼,矗立在曼哈顿城中央公园的中轴线上,鸟瞰整座公园。项目是西半球第二高的住宅建筑,由SHoP建筑事务所和室内设计公司Studio Sofield合作设计完成。塔楼总高435米,顶部设置了一座高度超过90米的装饰性钢制楼冠,向周围建于曼哈顿战前黄金时期的著名摩天大楼们致敬。
JDS Development Group, Property Markets Group and Spruce Capital Partners are the developers of 111 West 57th Street, the bold yet graceful residential tower that soars perfectly centered over Central Park in Midtown Manhattan. The tower, the second tallest residential building in the Western Hemisphere, is designed by SHoP Architects with interior architecture by Studio Sofield. It reaches 1,428 feet, which includes a 300-foot decorative steel crown, and pays homage to the most iconic and celebrated skyscrapers of Manhattan’s pre-war Golden Age.
▼建筑整体外观,overall external view of the tower
111号西57街超高层项目总共提供了60套豪华居所,其中14套位于项目的地标部分,剩下46套平层复式公寓设在塔楼之中。住宅室内由Studio Sofield设计。随着建筑外观完成,开发进入了下一个主要阶段。项目的塔楼部分开始收尾,住户可以搬进。地标部分的收尾工作已于早些时候展开。111号西57街超高层项目由两部分组成,分别是地标性的Steinway大厅和新建的435米高的塔楼,前者原本是Steinway & Sons钢琴公司的所在地,后者的设计出自SHoP建筑事务所之手。
111 West 57th Street offers a total of 60 residences, 14 in the Landmarked building and 46 full-floor and duplex residences within the Tower. Interior architecture is by Studio Sofield. In addition to the exterior architecture being completed the development has reached another major milestone, the start of closings within the Tower portion of the project, meaning residents can now begin to move in. Closings in the Landmark portion had started previously. 111 West 57th Street is comprised of two structures: the original landmarked Steinway Hall, home to Steinway & Sons piano company and a new construction 1,428-foot tower designed by SHoP Architects.
▼塔楼鸟瞰中央公园,tower overlooking The Central Park
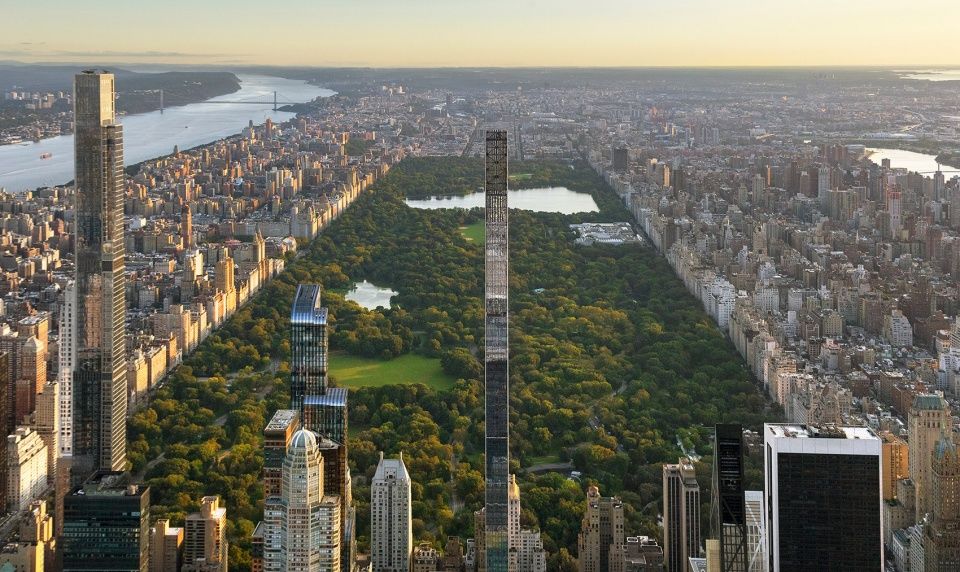
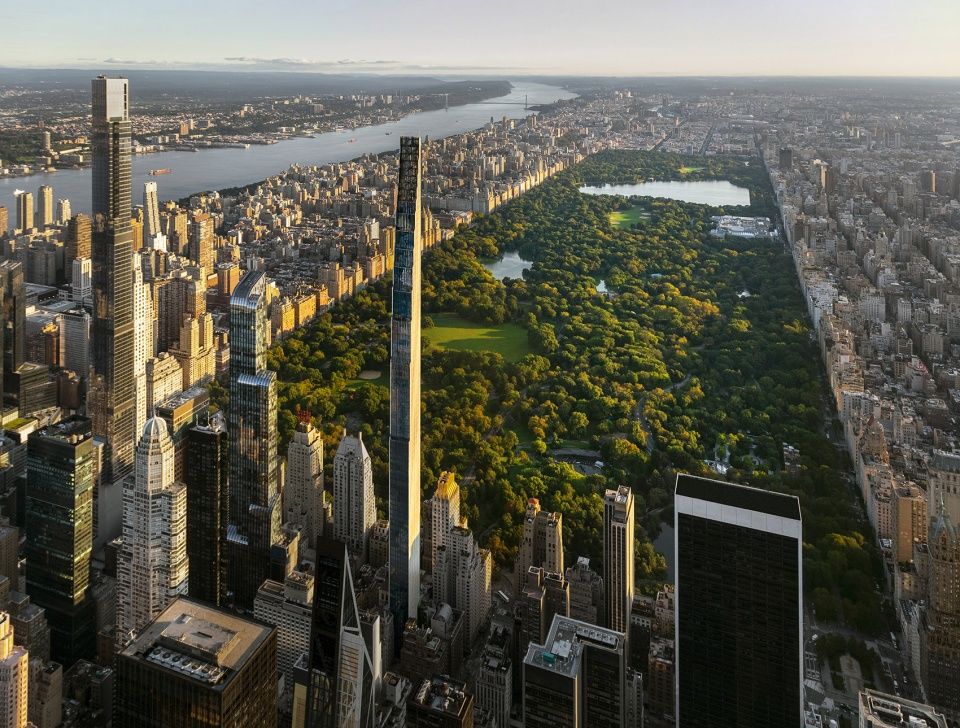
▼黄昏中的大楼,俯瞰城市,tower overlooking the city in the dusk

塔楼的设计重点是沿57号大街的一系列优雅退台,使得建筑南立面向上逐渐变细,直至塔顶。每一层退台都在东西立面设置了一层赤陶土壁柱回应。复杂的立面使得人们可以从不同尺度和角度欣赏。22种不同形状的赤陶土面板在城市尺度上创造出丰富变化的光影效果;玻璃完成面则与装饰性的青铜细工形成对比,在近距离上提供了非同寻常的丰富性。嵌入的水平和垂直铜制窗棱突显了玻璃幕墙巨大的通高面板。每个楼层只有一栋住户,设计让塔楼中全部46套平层复式公寓都可以享受最佳的公园和天际线景观。
▼退台与侧面壁柱,steps and the pilasters
The tower design accentuates its setbacks along 57th Street with a series of elegant, feathered steps that delicately taper the south façade as it reaches skyward. Each step corresponds with a layer of terra-cotta pilasters cladding the east and west facades. The intricate façade is designed to be viewed from multiple scales and vantage points: Terra-cotta panels with 22 different sets of contours create a sweeping play of shadow and light from the city scale, while their glazed finish contrasts with decorative bronze filigree to provide extraordinary richness from up close. Inlaid horizontal and vertical bronze mullions accentuate the glass curtain wall with over-sized floor-to-ceiling panels. With only one residence per floor, the design of each of the tower’s 46 full-floor and duplex residences maximizes the astounding park and skyline views.
▼建筑向上逐渐变细,tower tapering towards the top
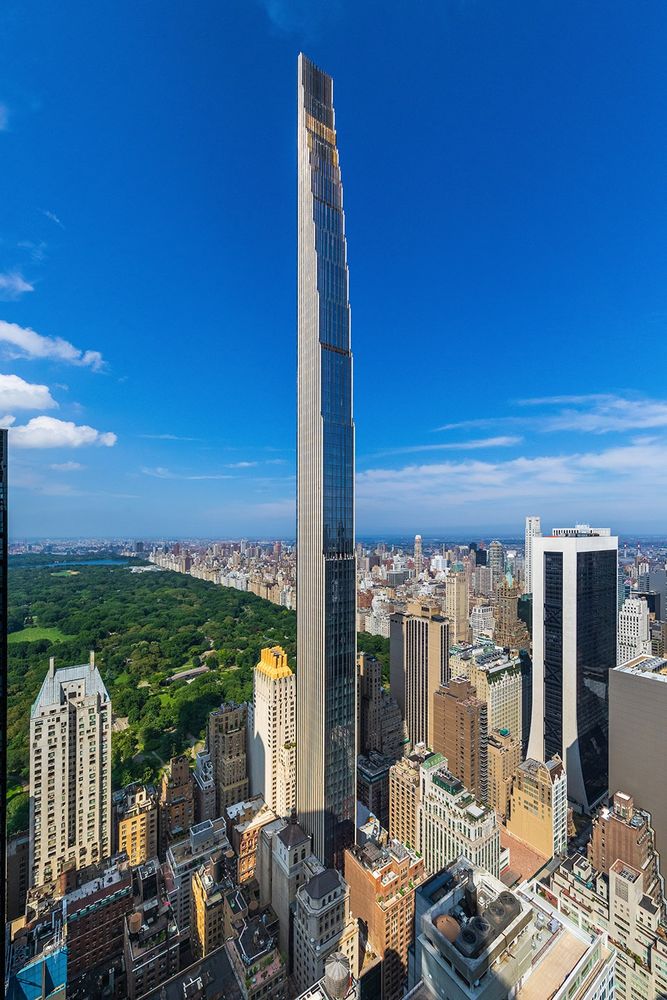
塔楼继承了纽约经典摩天大楼的品质、历史和工艺,并且充分利用了最新的工程技术。WSP是这栋91层纤细塔楼的结构工程师。建筑使用了世界上强度最高的混凝土,可承受14000磅/平方英寸的压强,配以超过167万米的钢筋。高效的结构核心筒实现了楼板面积的最大化,楼层高度超过4.2米。巨大的机械阁楼中设有800吨级阻尼装置,将塔楼的震动控制在最小。SHoP在阁楼上方设置了一座雄伟壮丽的楼冠,由赤陶土和青铜组成。
The tower embraces the quality, history, and craftsmanship behind New York’s classic skyscrapers while taking advantage of the latest in engineering technology. WSP served as the structural engineer for the slender 91-story tower. The tower incorporates the highest strength concrete in the world at 14,000 psi, paired with over 5.5 million feet of rebar. An efficient structural core provides the broadest floorplates possible, with over 14 feet in ceiling height. A large mechanical penthouse houses an 800-ton tuned mass damper to minimize the movement and vibrations of the tower, atop which rests a majestic and awe-inspiring crown by SHoP that is clad in terra-cotta and bronze.
▼立面细部,非同寻常的丰富性
facade details with extraordinary richness
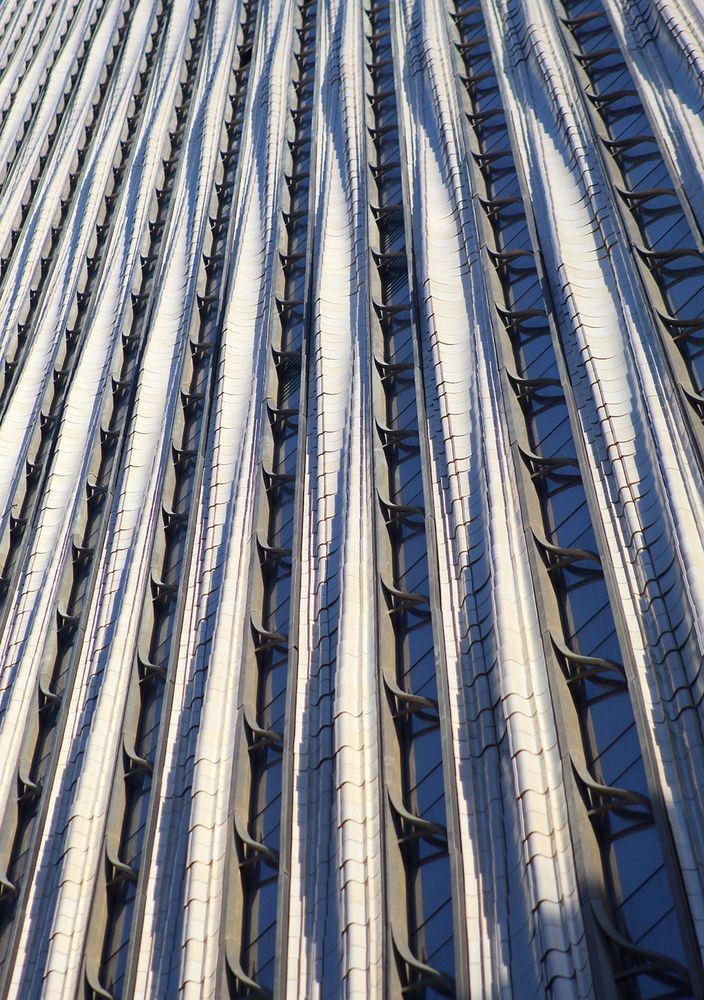
塔楼坐落在历史悠久的Steinway大厅旁,后者最早由Warren&Wetmore设计,他们是中央车站等纽约地标的幕后功臣。根据纽约地标保护的要求,建筑立面和圆形大厅被保留。这座文化地标中包含14栋住宅,以及零售和娱乐空间,将通过经Studio Sofield重新设计的中央大厅与新的塔楼连为一体。
The tower rises adjacent to the historic Steinway Hall, originally designed by Warren & Wetmore, the famed architects behind New York landmarks such as Grand Central Station. The façade and historic rotunda were restored in collaboration with the Landmarks Preservation Commission of New York. The cultural landmark includes 14 residences, retail, and amenity spaces and will be integrated and connected to the new tower via the central lobby reimagined by Studio Sofield.
▼整体鸟瞰,塔楼与历史标志性建筑相连
overall aerial view, tower combined with the historic landmarked building
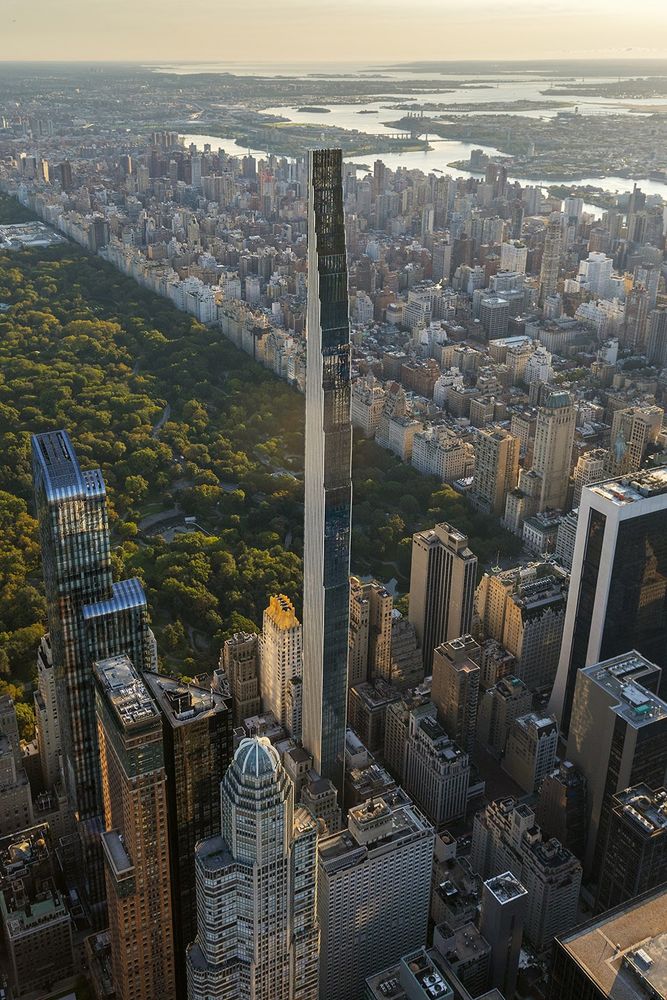
William “Bill” Sofield带领的Studio Sofield公司为许多知名品牌,如Tom Ford、Salvatore Ferragamo、Sotheby’s Diamonds和Harry Winston等设计过空间。这家荣登“AD 100”的公司采取整体设计策略,从项目文脉中汲取灵感并运用在了材料和建筑细节上。Studio Sofield受到Warren&Wetmore设计的原始建筑以及标志性圆形大厅的启发,为111号西57街超高层项目设计了新的休闲设施、大厅和室内空间。在与街区同长的大厅序列的设计中,Sofield邀请纽约知名艺术家John Opella和Nancy Lrenz创作了被他称为“一系列情感体验”的艺术作品,唤起了人们对于纽约经典摩天大楼中令人喜爱的公共空间的记忆。除了设计塔楼和地标建筑中的共享空间,Studio Sofield还为住户设计了他们自己的住宅。
Studio Sofield, led by William ‘Bill’ Sofield, is known for its work designing for Tom Ford, Salvatore Ferragamo, Sotheby’s Diamonds and Harry Winston. The “AD 100” firm takes a holistic approach to design utilizing materials and architectural details that take their cue from the context of the project at hand. Studio Sofield took inspiration from the original architecture of the Warren & Wetmore-designed building as well as the landmarked rotunda to design the new amenities, lobby spaces, and interiors of 111 West 57th Street. In designing the block-long lobby sequence, Sofield called upon distinguished New York artisans such as John Opella and Nancy Lorenz, to create, what he calls, “a series of emotional experiences,” reminiscent of the beloved public spaces of New York’s classic skyscrapers. In addition to designing the shared spaces in the tower and landmark, Studio Sofield served as interior architect for the residences themselves.
▼大厅中的艺术作品,art works in the lobby
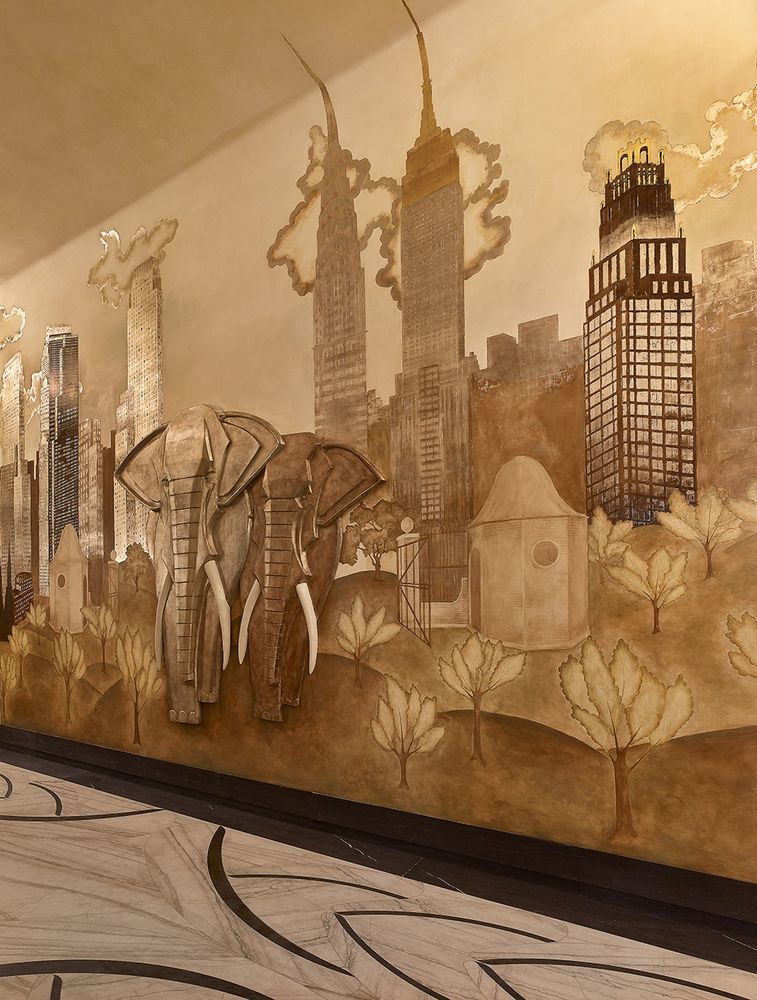
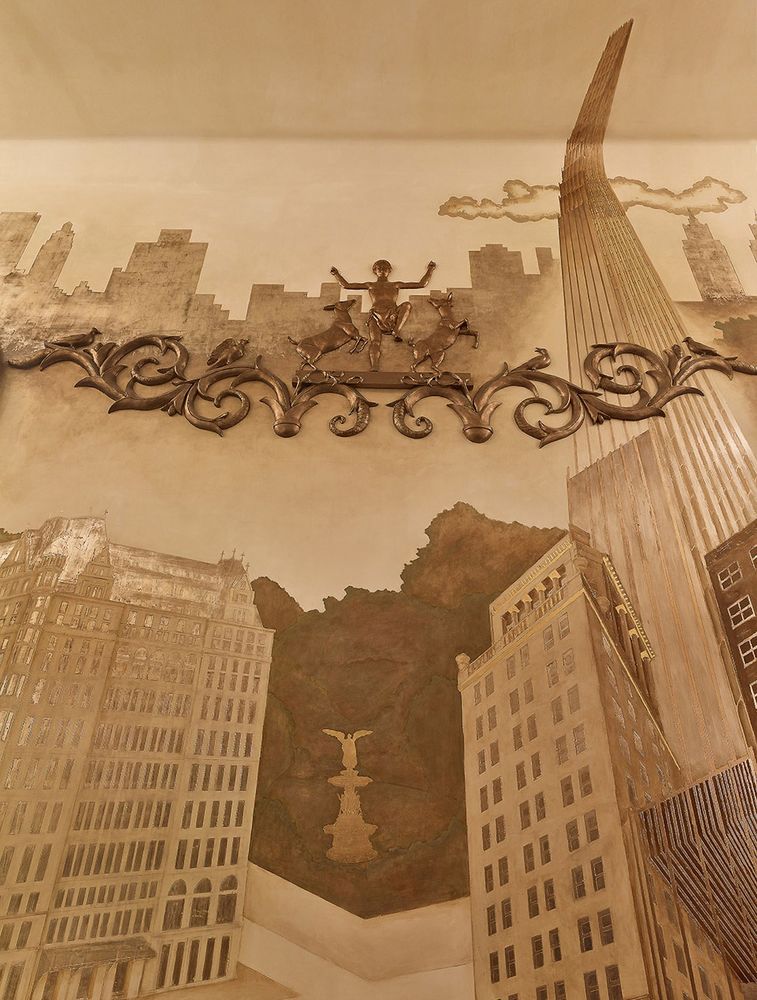
111号西57街超高层项目中的居民可以享受一系列休闲和服务设施,包括一个带有私人更衣室的25米双道游泳池,一间独立的桑拿、蒸汽和疗养室,一座两层通高并设夹层露台的健身中心,一间私人餐厅和由主厨配餐的厨房,一间带有宽阔露台的居民休息室,会议室以及书房。建筑设有专门的门房,使用者可以24小时进出。此外,这栋大楼是纽约新的开发项目中唯一设置了笼式网球场的建筑。58号大街上的私人车道为住户提供了安全舒适的入户体验。富丽堂皇的大厅使用石灰石、大理石、黑色钢材和天鹅绒等材料,原有的断面木地板则得到了细心保留和修复。
Residents at 111 West 57th Street also have access to an array of amenities and services. This includes an 82 foot two-lane swimming pool with private cabanas, a separate sauna, steam and treatment rooms, a double-height fitness center with a mezzanine terrace, a private dining room and a chef’s catering kitchen, a residents’ lounge with an expansive terrace, meeting rooms and a study, 24-hour attended entrances and a dedicated concierge service. In addition, 111 West 57th Street is the only new development in New York City to have a padel court. A private porte-cochère on 58th Street provides residents a gracious and secure entry experience. The lobby features opulent accents in limestone, marble, blackened steel and velvet, and meticulously restored, original end-grain wood flooring from Steinway Hall.
▼鸟瞰公园的客厅,living room overlooking the park
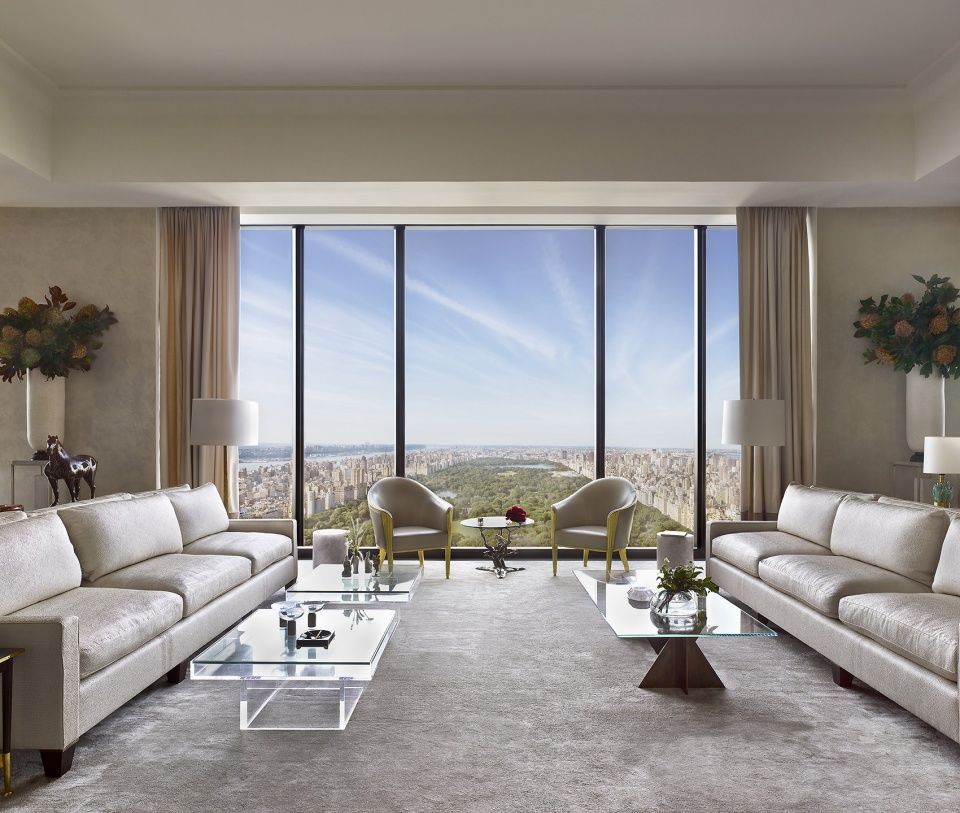
▼开放式厨房,open kitchen
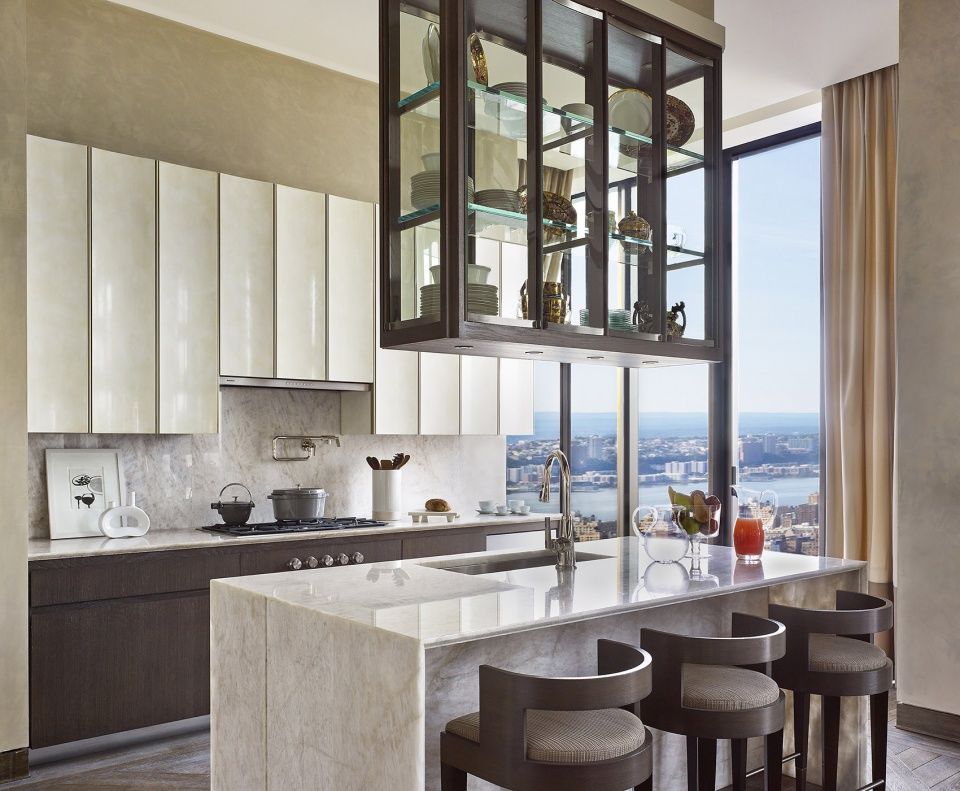
▼带有落地窗的卧室
bedroom with floor-to-ceiling window
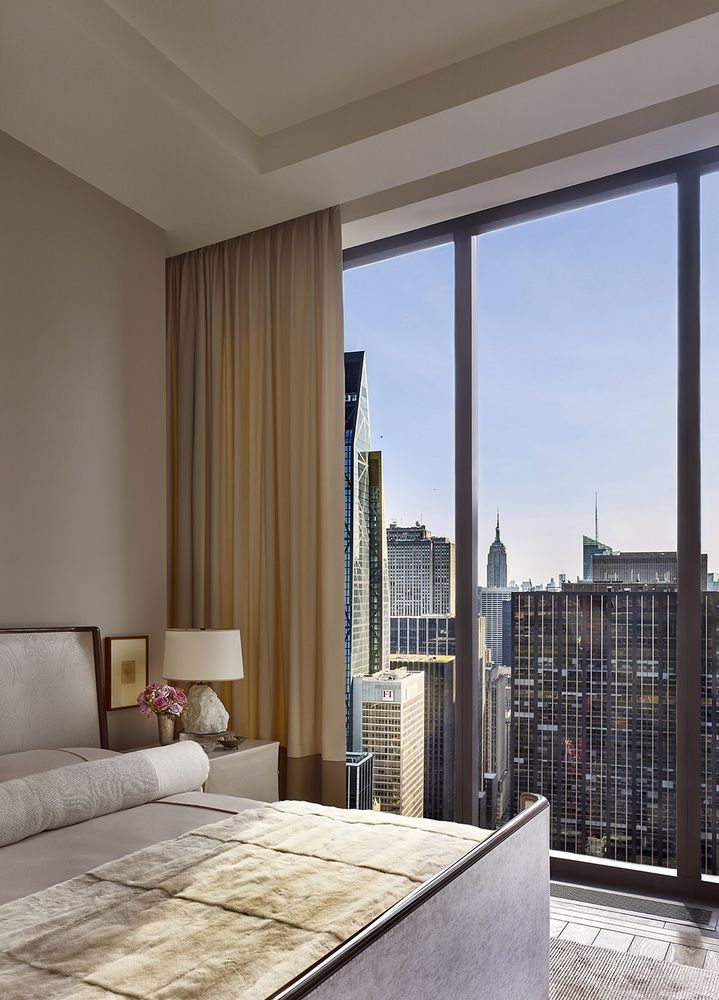
▼通透的居住空间
transparent living space
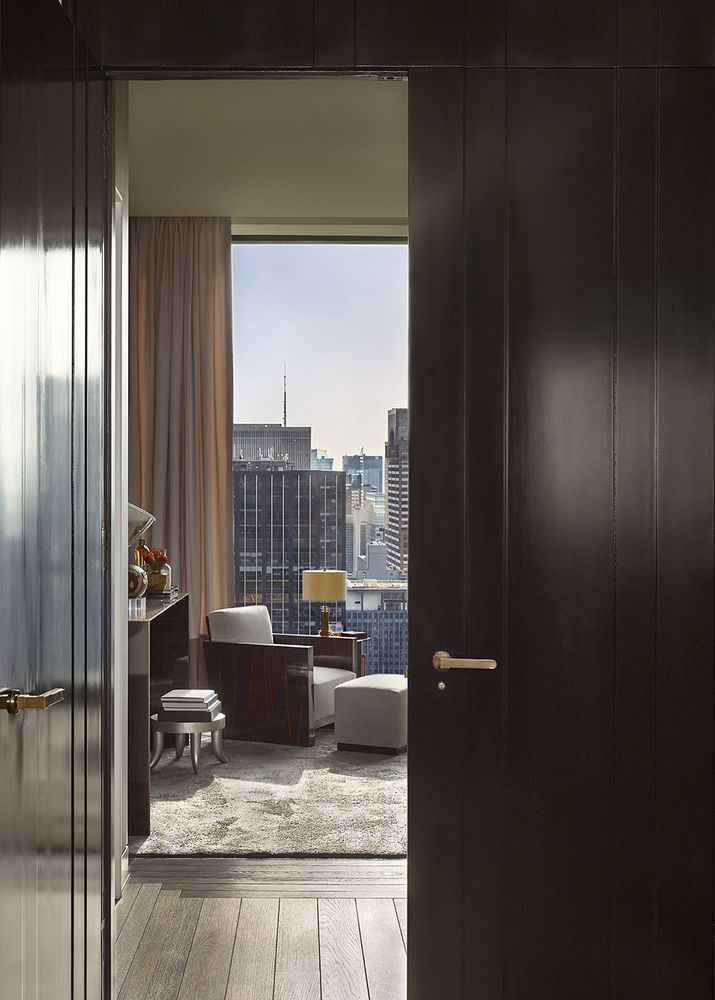
▼呼应建筑形状的把手
door knob corresponding to the shape of the tower
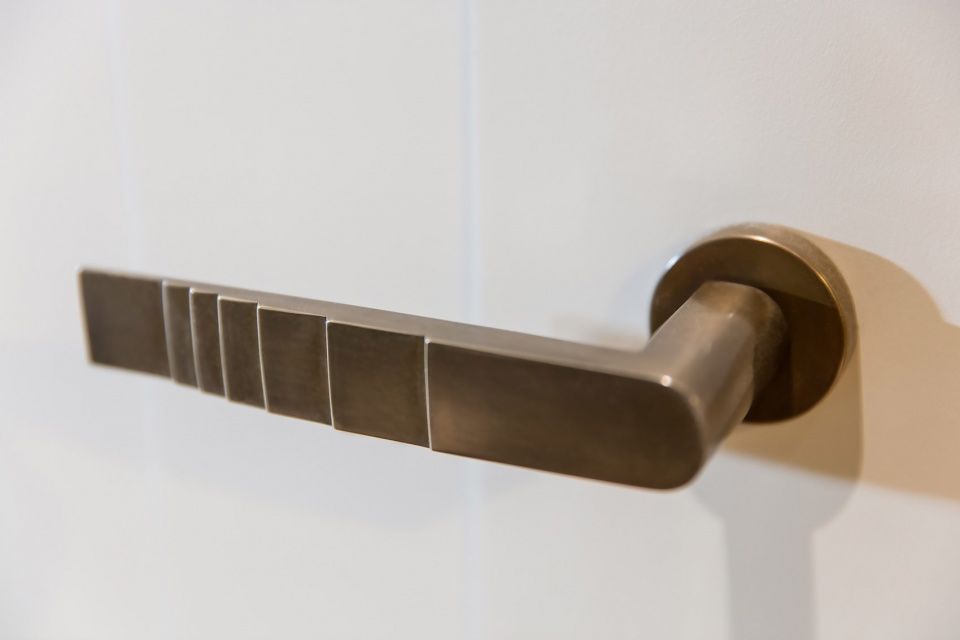
▼浴室和细部,bathroom and details
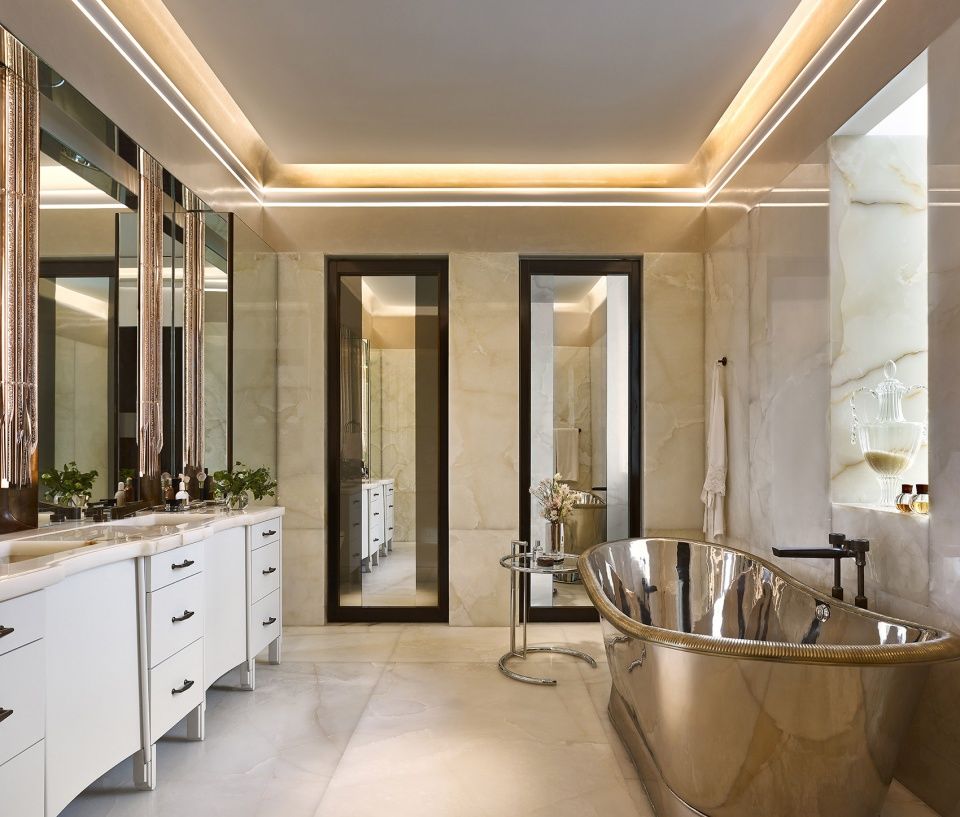
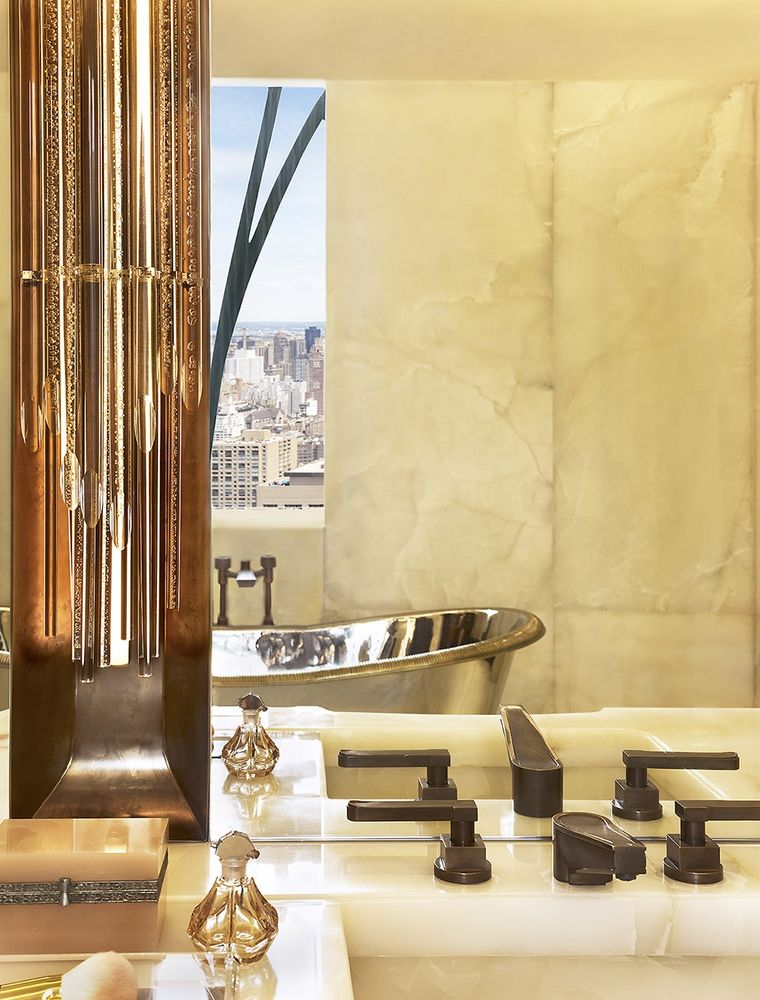
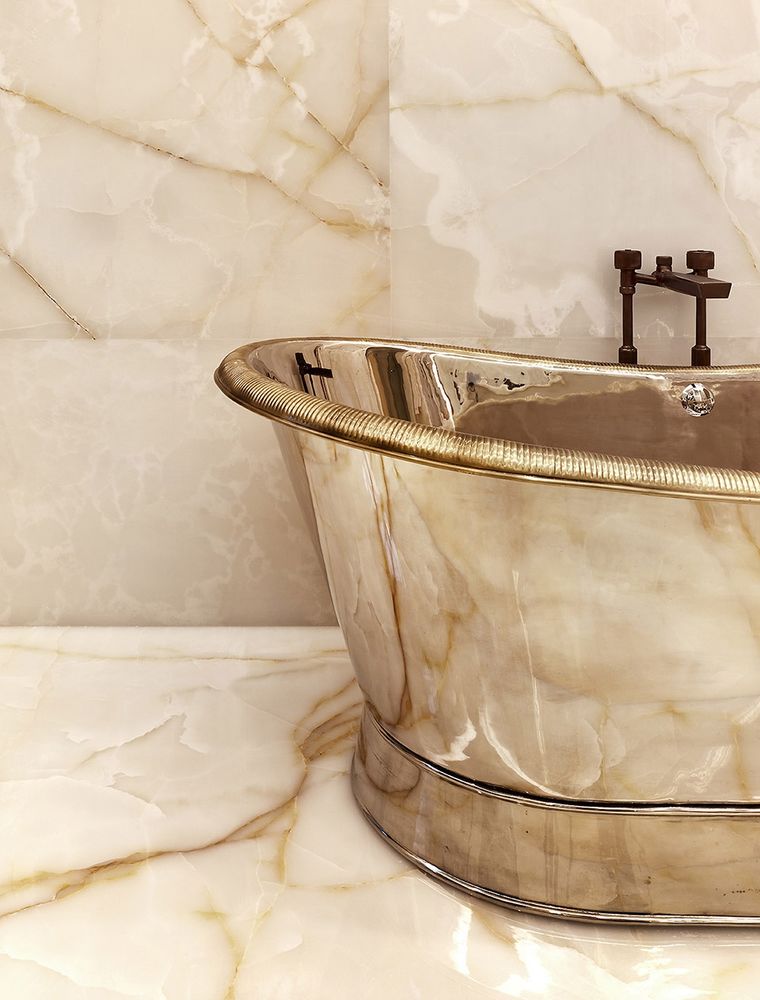
关于塔楼设计的深入介绍,请至:日常项目深度报道:
111号西57街超高层项目
For in-depth introduction of the tower, please view:
Topic: 111 West 57th Street


