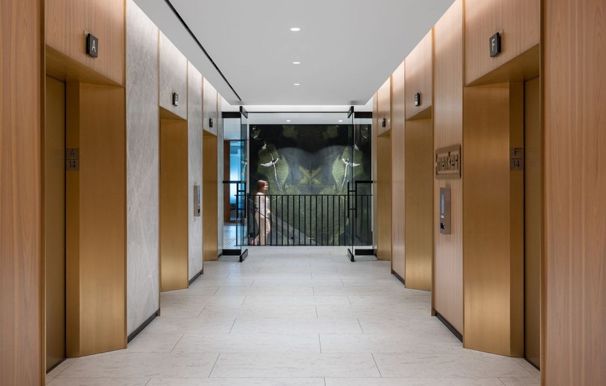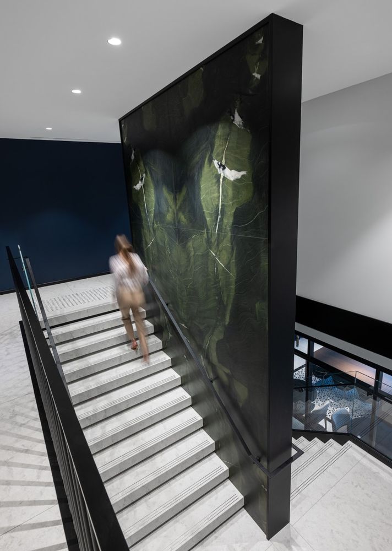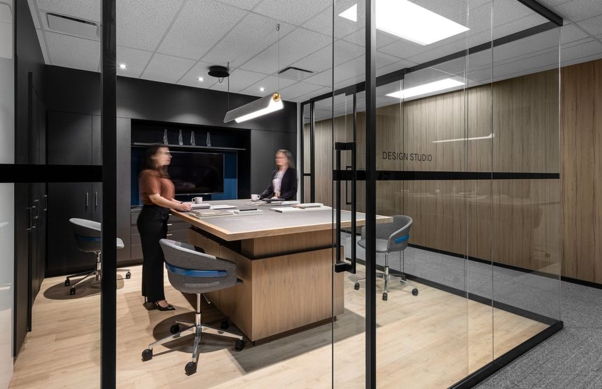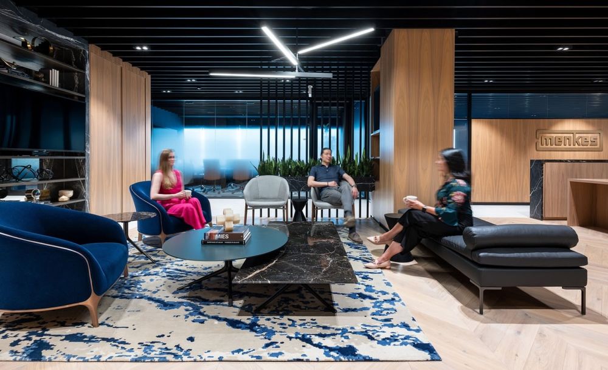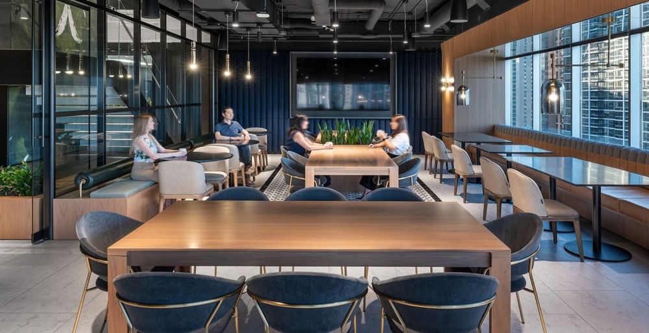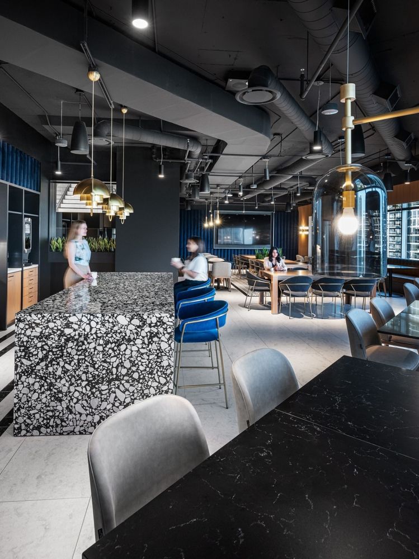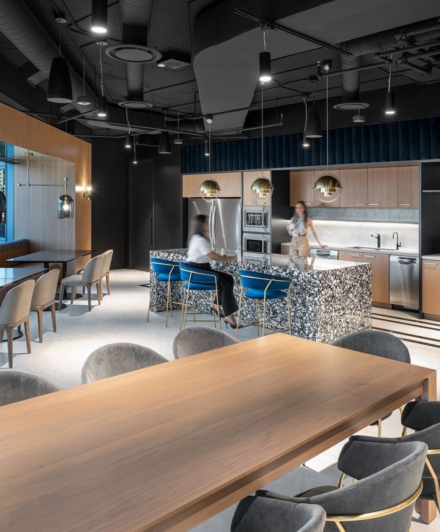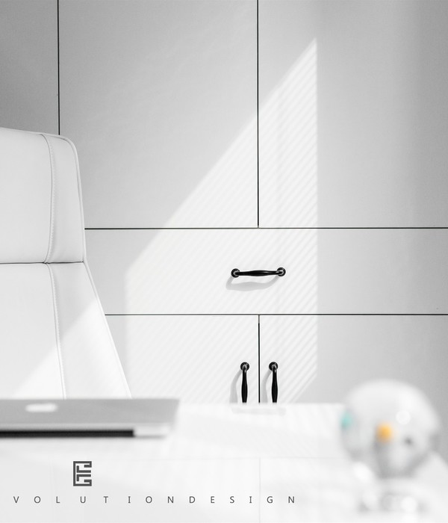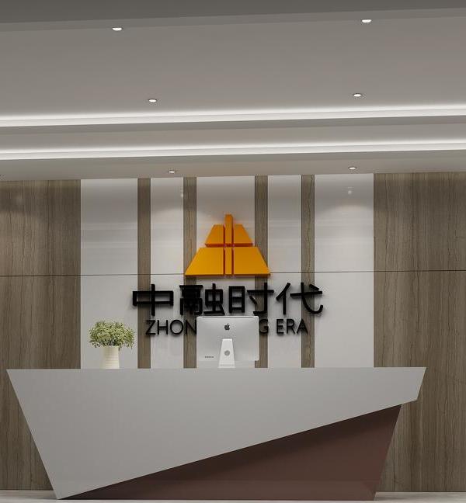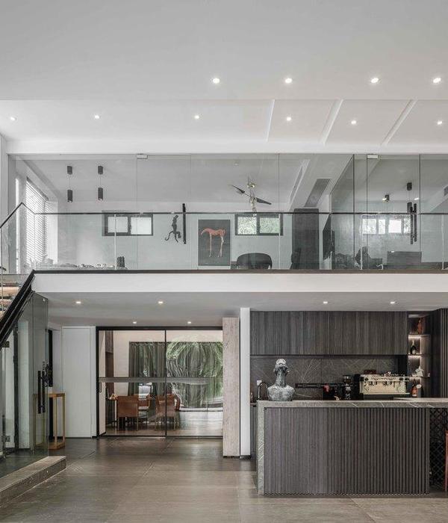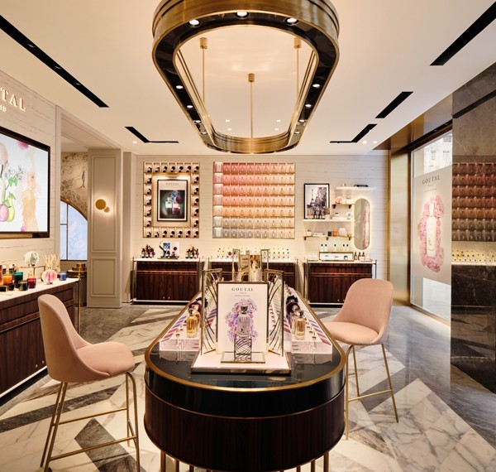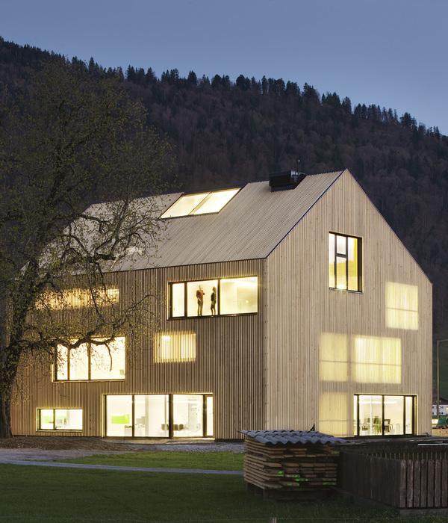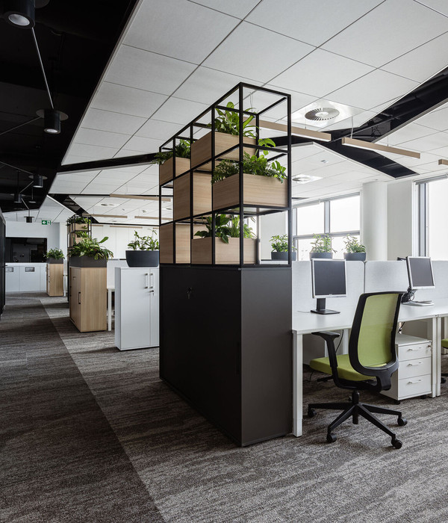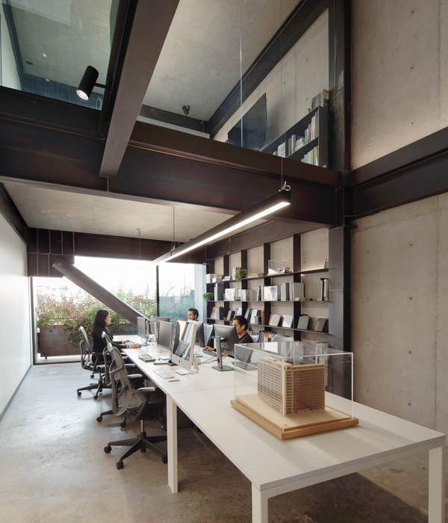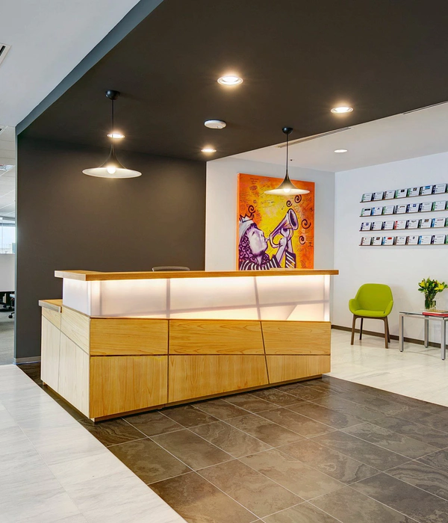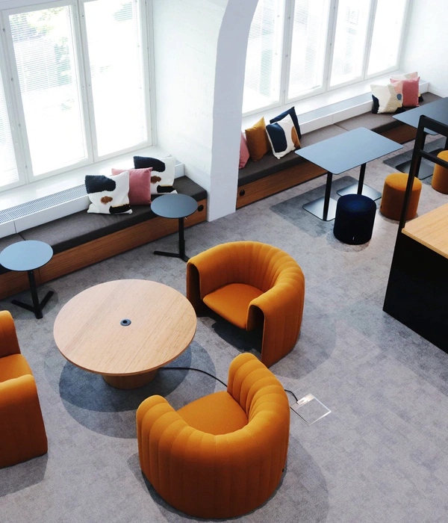Menkes Developments 办公室 | 现代精致,充满艺术氛围
Figure3 redesigned the Menkes Developments office in Toronto with modern sophistication, hospitality-inspired spaces, and integrated artwork reflecting the company's identity.
Figure3 created a space with rich materials and sophisticated furniture for the Menkes Developments offices in Toronto, Canada.
A dynamic renovation in place that transformed the Menkes Developments Ltd., head office; infusing a modern sophistication that reflects the company’s forward-thinking approach and respects the rich history of the Menkes legacy.
From the finishes to the commissioned art pieces, the essence of the Menkes brand is seamlessly woven throughout the design. Transitioning from a traditional layout, where the perimeter offices were closed-off and felt dark and dated, Figure3 focused on maximizing light and creating a cohesive, collaborative design with a nod to hospitality. Upon exiting the elevators on the 14th floor, a welcoming space unfolds into a warm and open reception area. On the 12th floor, a large café provides the perfect social hub for informal meetings or town halls. With a moody bistro feel, and featuring mosaic marble inlay floor, ribbed felt acoustic panels, and harvest tables for communal dining, this zone creates the perfect atmosphere for working, socializing, and celebrating.
One of the biggest design moments is the dramatic feature wall that rises behind the smooth quartz staircase just off the café, joining the 12th and 14th floors and creating a stunning visual connection. Finished in Avocatus marble, the installation expresses movement and life, with deep veining that evokes images of butterflies, petals and flying birds. Threaded bars extend the full height between the floors, reinforcing the cohesive feel of the design.
As enthusiasts of the arts, and supporters of Toronto’s diverse art community, it was important to bring the Menkes story to life through this visual medium. With the help of art advisor and curator Emily McInnes, Menkes collaborated directly with the artists to shape an identity for the collection that reflects the heart and soul of the company. Figure3 incorporated each piece into the physical environment with intentional, dedicated moments that captivate, inspire, and spark conversation.
Design: Figure3
Photography: Steve Tsai
7 Images | expand for additional detail
